135 000 000 Ft
332 000 €
- 250m²
- 10 szoba
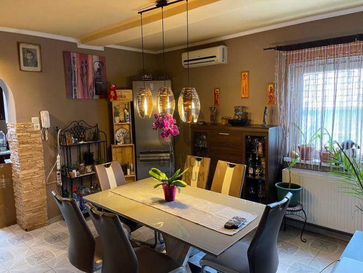
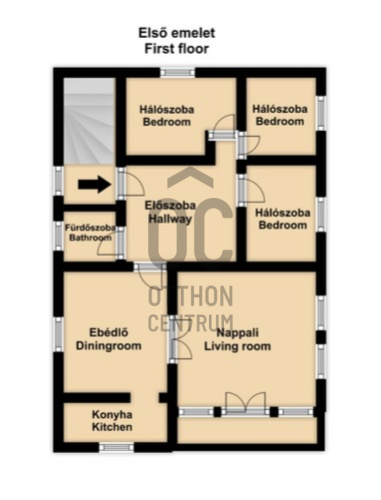
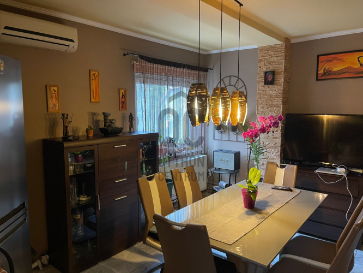
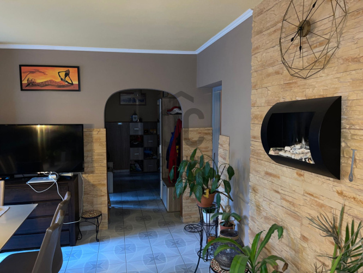
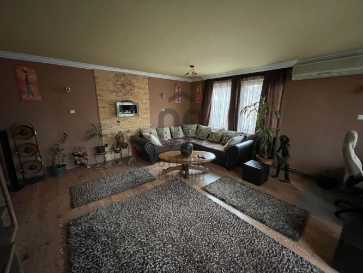
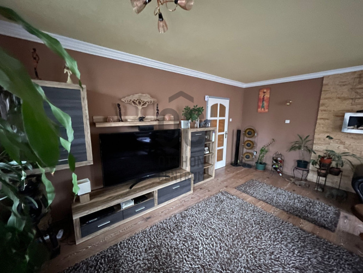
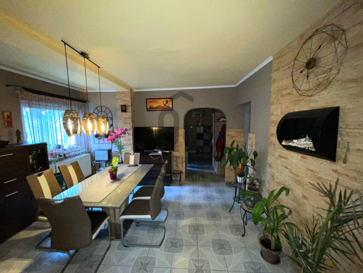
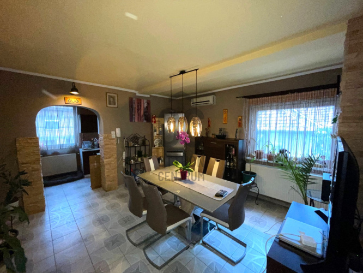
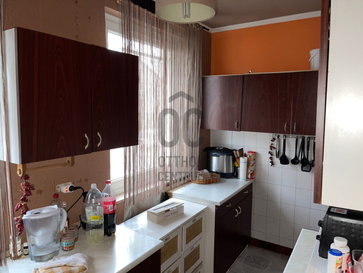
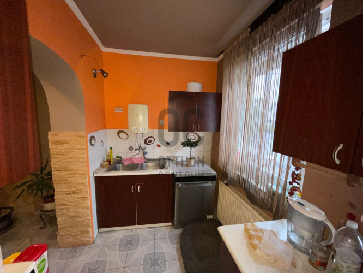
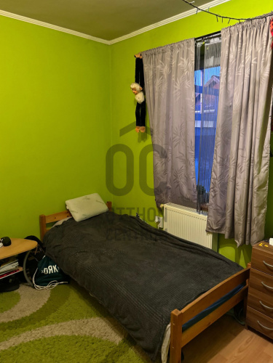
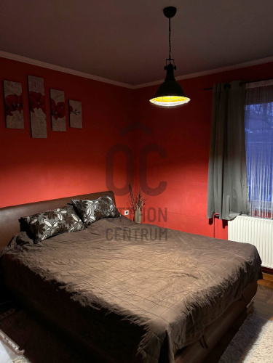
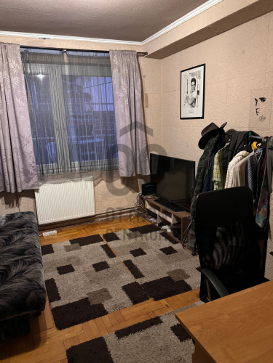
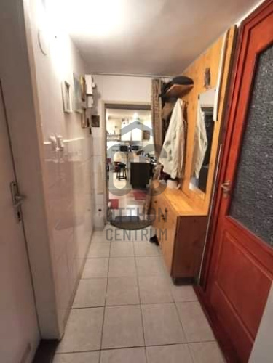
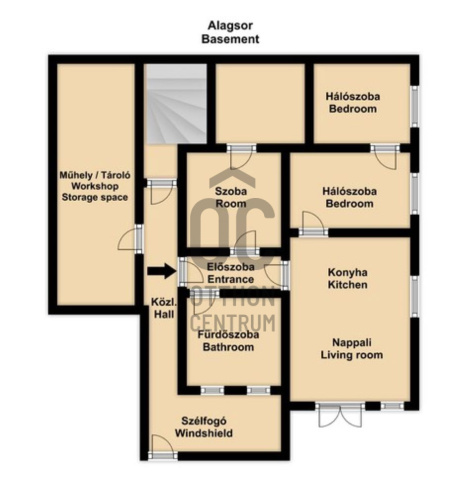
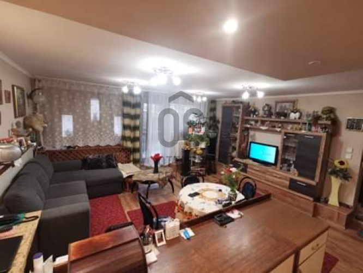
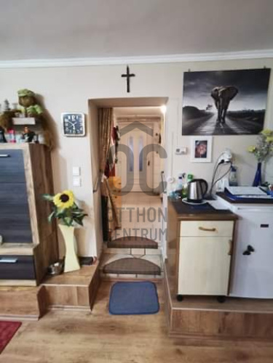
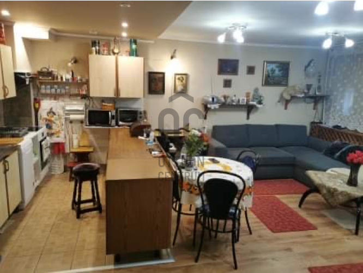
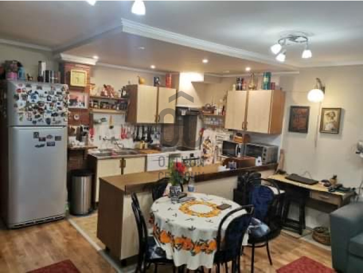
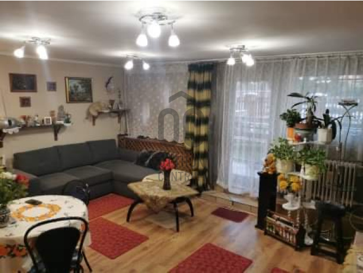
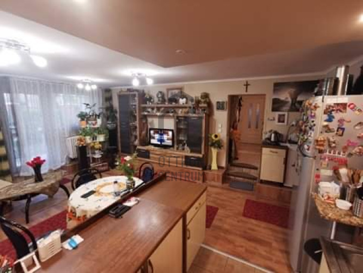
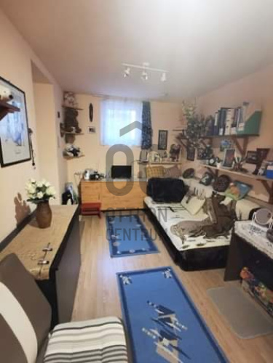
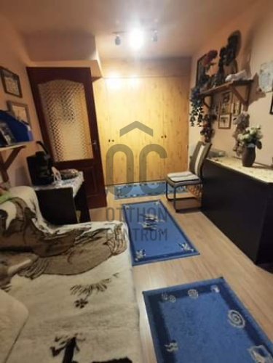
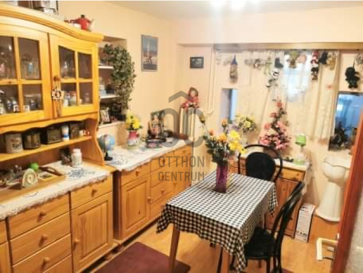
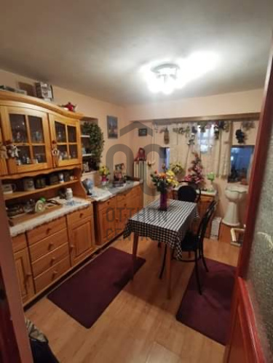
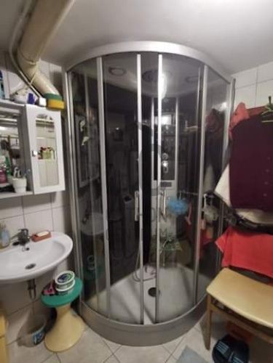
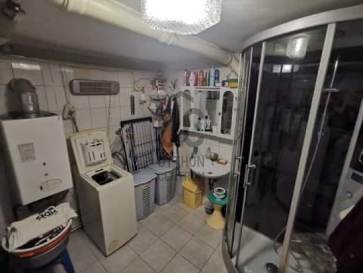
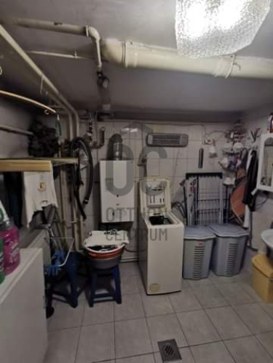
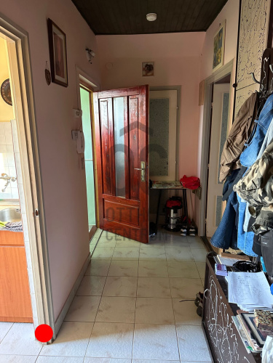
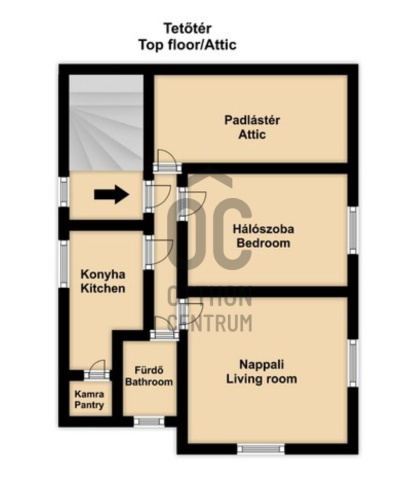
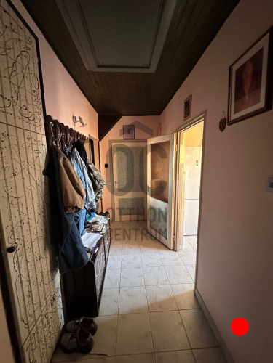
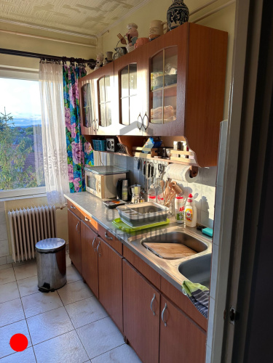
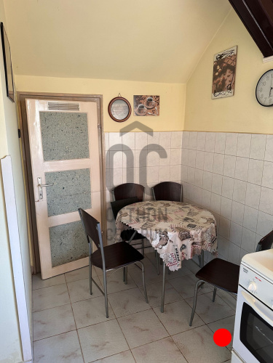
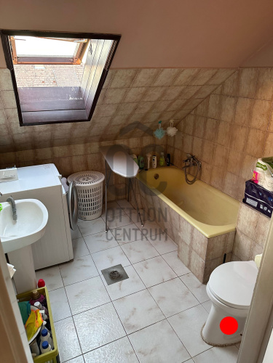
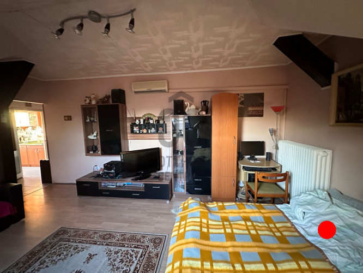
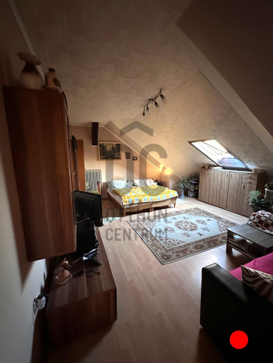
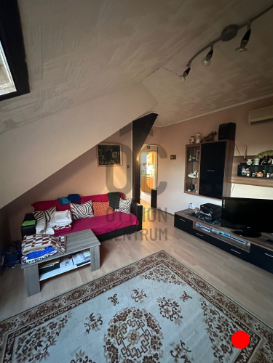
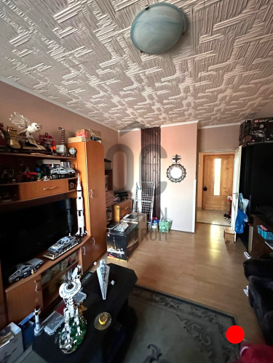
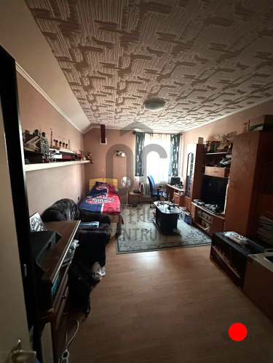
Great family house for sale In Csepel, district 21.
For sale is 3 flats of a 4-apartment family house, with a separate apartment on each floor, equipped with individual meters. It has 2 owners ( 5/8 and 3/8).
Three apartments of the house are for sale at Otthon Centrum, including the ground floor, first floor, and attic apartments.
The whole property (house, garden etc) is undivided common property.
The house was built in 1976 and two more levels were added in 1989. It sits on a large 671 sqm plot of land, featuring a beautiful landscaped front yard, a garage, a covered parking space, a small terrace, and a large terrace. The garden is undivided common ownership. Its orientation is southern, bright, and sunny.
The ground floor apartment is 65 sqm, formerly a shop, now converted into a large living room-kitchen-dining area, with 3 bedrooms, a bathroom, a separate toilet, and a huge (105 sqm) workshop supplied with 380V industrial power.
The first-floor apartment is 115 sqm; it comprises an entrance hall, a large living room, a separate dining room, a separate kitchen, 3 bedrooms, a bathroom-toilet, and a separate toilet.
The attic is 70 sqm; it consists of an entrance hall, a large living room, a bedroom, a bathroom-toilet, a kitchen, and a pantry. There is an attic space (30 sqm) accessible from the entrance hall, which can be converted. All are in good condition, well-maintained, and tidy.
The house is heated by gas central heating, and there is air conditioning installed in the attic and ground floor apartments. There are 2 bioethanol fireplaces in the ground floor and first-floor apartments.
The property includes a garage for 2 cars, a covered parking space for 3 cars, a 35 sqm terrace with a fish pond (Little Balaton), and a 62 sqm storage room. There is also a drilled well, 15 fruit trees, and a barbecue area. In the garden section of the 2nd floor apartment, there is a covered pergola, a barbecue area, and a swimming pool, located in the rear and side part of the garden.
Nearby, there are 2 schools and a kindergarten, a running track, and the Danube is 200 meters away. At the end of the street, there is a convenience store and a bus stop. It is a very quiet, bird-chirping suburban environment, with only family houses in the vicinity.
Especially recommended for large families, for multiple generations living together yet separately. It is also a fantastic investment opportunity, as the apartments are separately accessible from a staircase, completely separated, and thus easily rentable (the attic has been rented out for years.
The price for the 3 apartments is 135 million HUF.
If this fantastic and unmissable opportunity has sparked your interest, I look forward to your kind inquiry!
Three apartments of the house are for sale at Otthon Centrum, including the ground floor, first floor, and attic apartments.
The whole property (house, garden etc) is undivided common property.
The house was built in 1976 and two more levels were added in 1989. It sits on a large 671 sqm plot of land, featuring a beautiful landscaped front yard, a garage, a covered parking space, a small terrace, and a large terrace. The garden is undivided common ownership. Its orientation is southern, bright, and sunny.
The ground floor apartment is 65 sqm, formerly a shop, now converted into a large living room-kitchen-dining area, with 3 bedrooms, a bathroom, a separate toilet, and a huge (105 sqm) workshop supplied with 380V industrial power.
The first-floor apartment is 115 sqm; it comprises an entrance hall, a large living room, a separate dining room, a separate kitchen, 3 bedrooms, a bathroom-toilet, and a separate toilet.
The attic is 70 sqm; it consists of an entrance hall, a large living room, a bedroom, a bathroom-toilet, a kitchen, and a pantry. There is an attic space (30 sqm) accessible from the entrance hall, which can be converted. All are in good condition, well-maintained, and tidy.
The house is heated by gas central heating, and there is air conditioning installed in the attic and ground floor apartments. There are 2 bioethanol fireplaces in the ground floor and first-floor apartments.
The property includes a garage for 2 cars, a covered parking space for 3 cars, a 35 sqm terrace with a fish pond (Little Balaton), and a 62 sqm storage room. There is also a drilled well, 15 fruit trees, and a barbecue area. In the garden section of the 2nd floor apartment, there is a covered pergola, a barbecue area, and a swimming pool, located in the rear and side part of the garden.
Nearby, there are 2 schools and a kindergarten, a running track, and the Danube is 200 meters away. At the end of the street, there is a convenience store and a bus stop. It is a very quiet, bird-chirping suburban environment, with only family houses in the vicinity.
Especially recommended for large families, for multiple generations living together yet separately. It is also a fantastic investment opportunity, as the apartments are separately accessible from a staircase, completely separated, and thus easily rentable (the attic has been rented out for years.
The price for the 3 apartments is 135 million HUF.
If this fantastic and unmissable opportunity has sparked your interest, I look forward to your kind inquiry!
Regisztrációs szám
H482897
Az ingatlan adatai
Értékesités
eladó
Jogi státusz
használt
Jelleg
ház
Építési mód
tégla
Méret
250 m²
Bruttó méret
300 m²
Telek méret
671 m²
Terasz / erkély mérete
43 m²
Fűtés
Gáz cirkó
Belmagasság
258 cm
Lakáson belüli szintszám
4
Tájolás
Dél
Állapot
Jó
Homlokzat állapota
Jó
Környék
csendes, jó közlekedés, zöld
Építés éve
1976
Fürdőszobák száma
4
Garázs
Benne van az árban
Garázs férőhely
2
Fedett beállók száma
3
Víz
Van
Gáz
Van
Villany
Van
Csatorna
Van
Többgenerációs
igen
Tároló
Önálló
Vízpart távolsága
200 méterre
Helyiségek
nappali-konyha
32.4 m²
hálószoba
15.1 m²
hálószoba
13.4 m²
szoba
7.3 m²
fürdőszoba
10.8 m²
wc
2 m²
előszoba
6 m²
nappali
30.2 m²
ebédlő
19.7 m²
konyha
8.4 m²
hálószoba
12 m²
hálószoba
12.6 m²
hálószoba
11.9 m²
előszoba
11 m²
fürdőszoba-wc
5.2 m²
wc
2 m²
nappali
27.4 m²
konyha
10.6 m²
hálószoba
17.9 m²
fürdőszoba-wc
6.2 m²
kamra
2.7 m²
padlástér
35.2 m²
előszoba
6.5 m²




















































