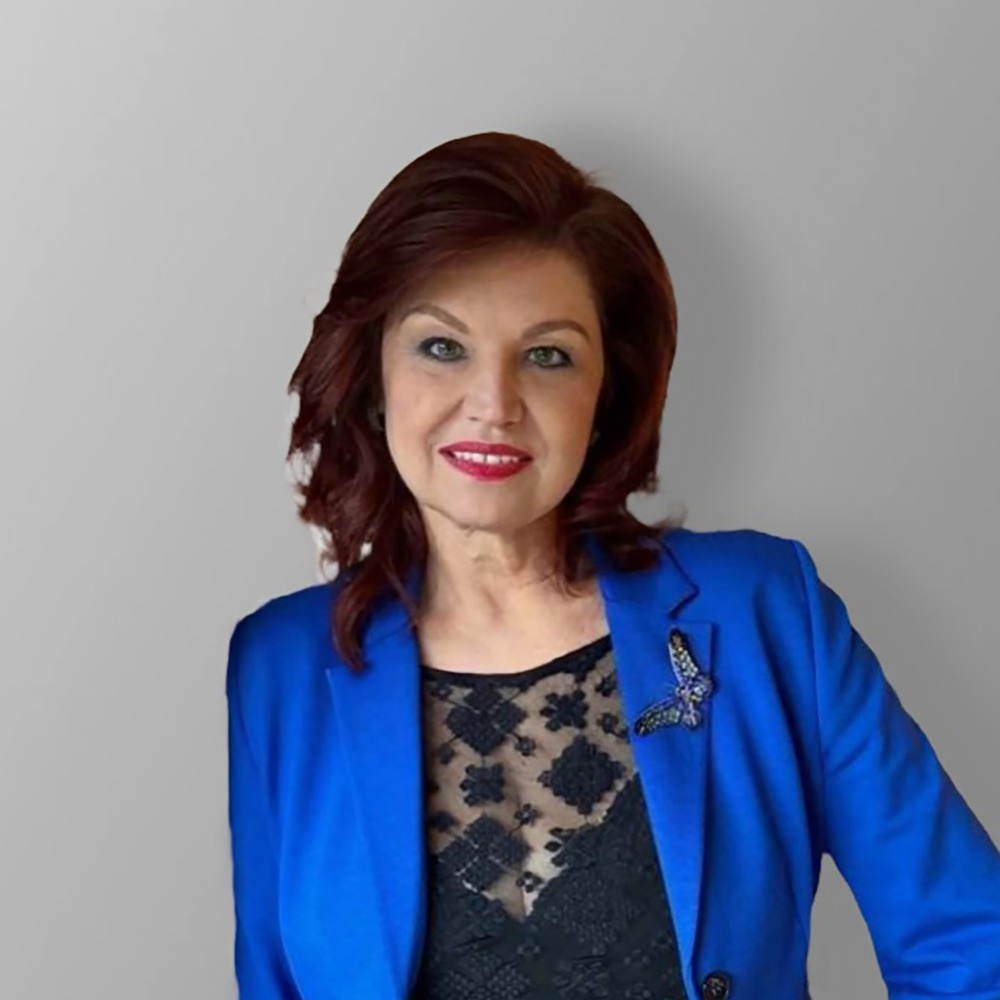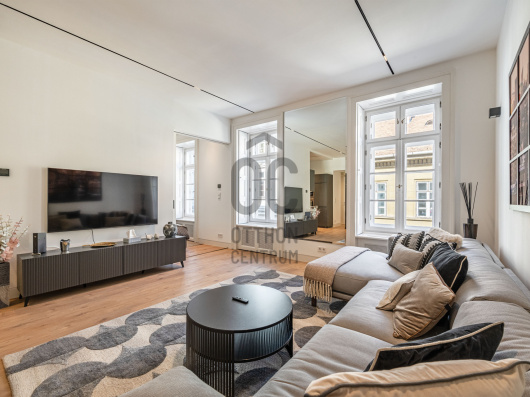231 000 000 Ft
567 000 €
- 98m²
- 3 szoba
- 1. emelet
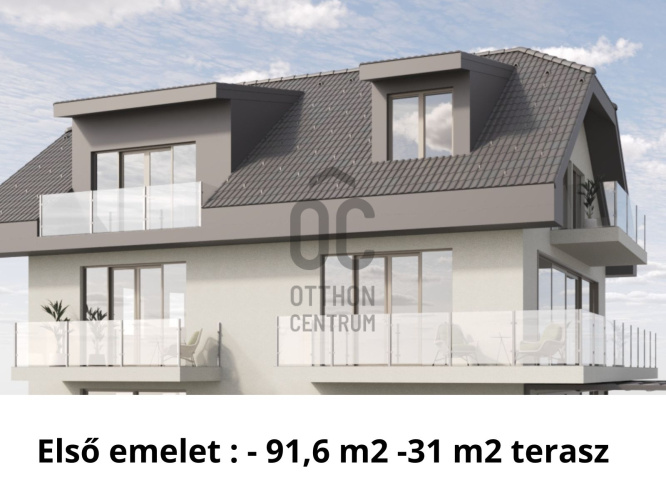
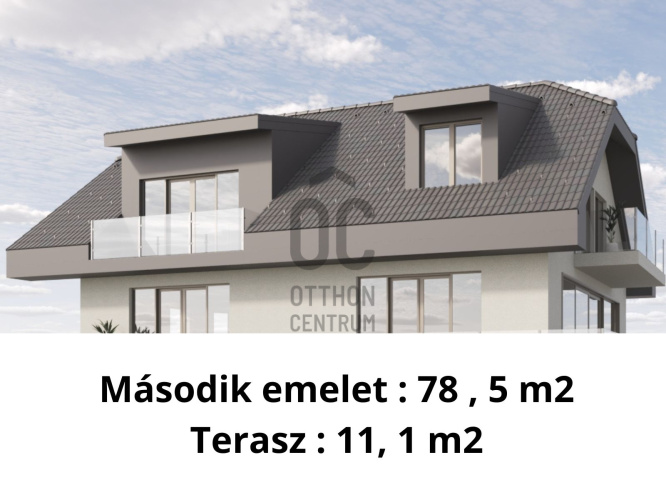
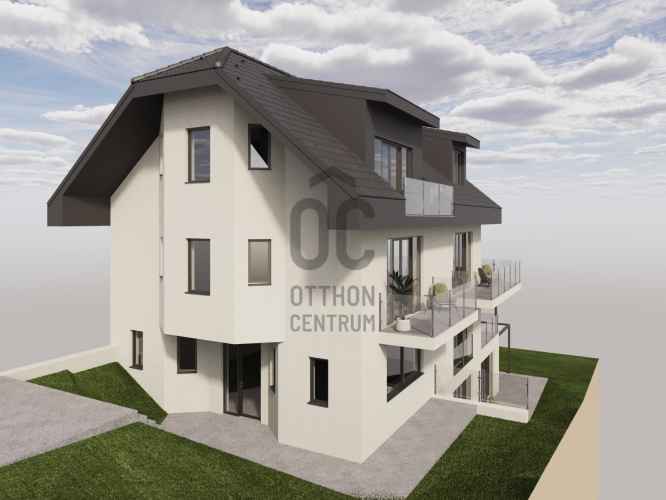
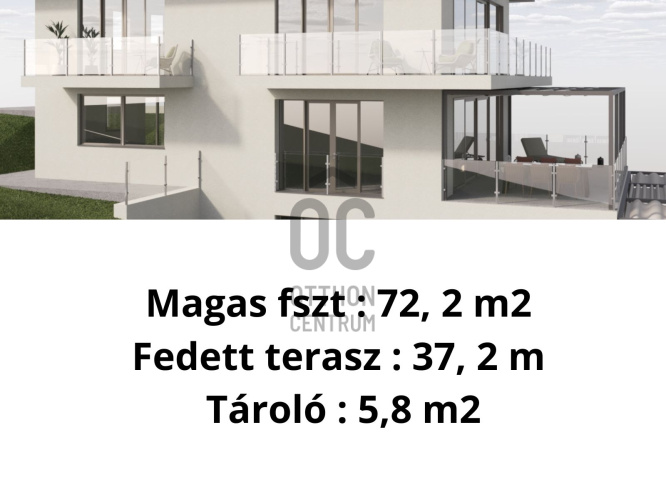
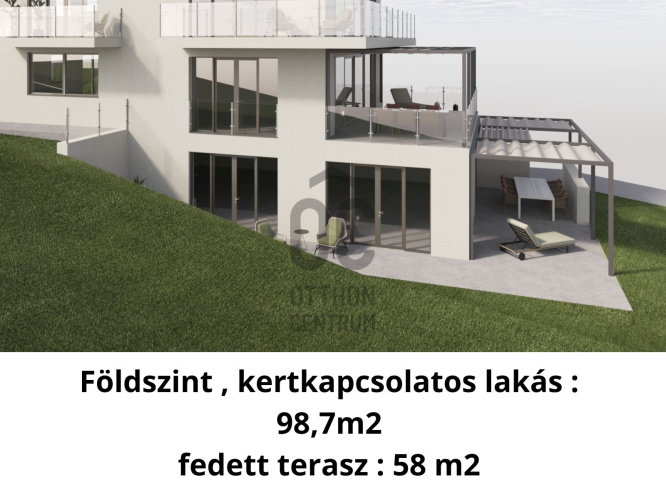
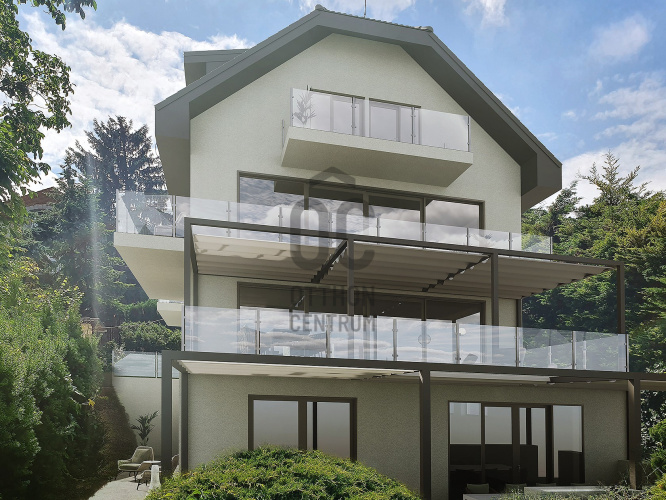
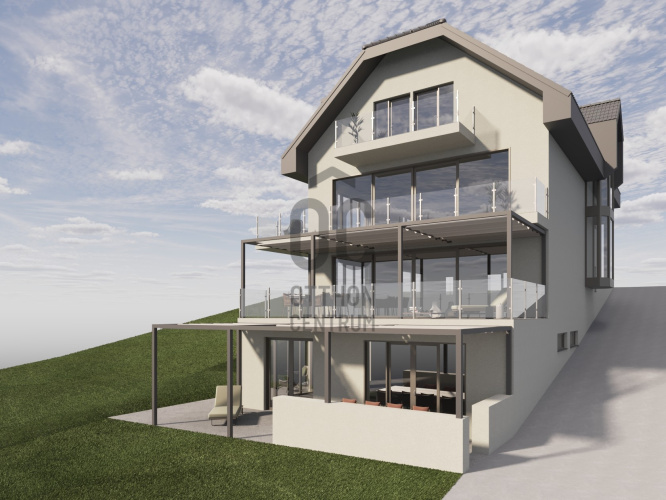
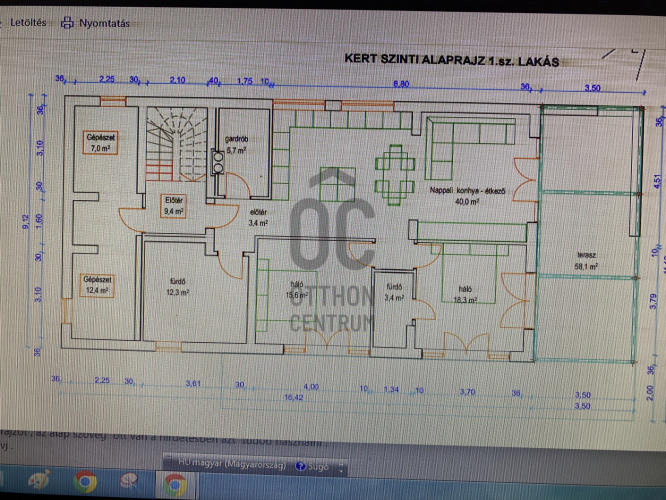
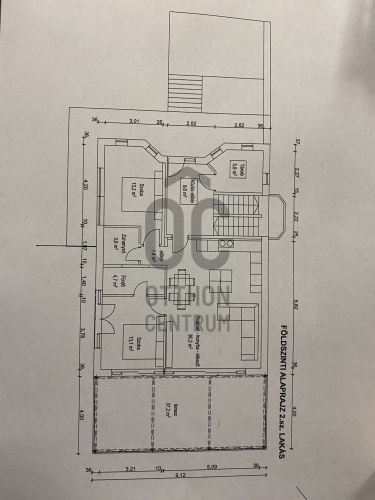
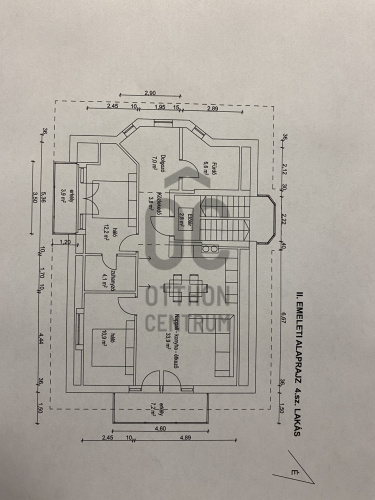
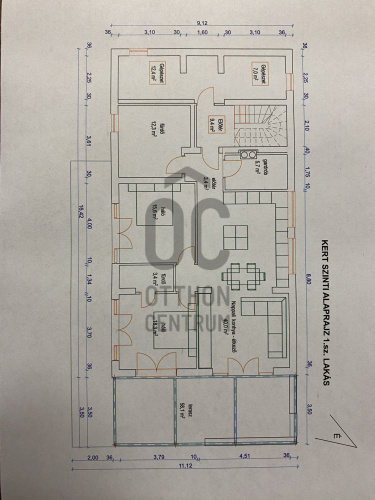
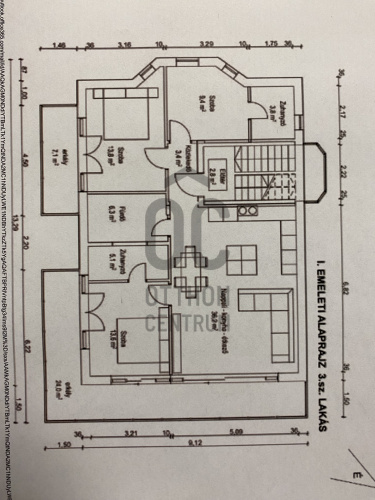
Széchenyi-hegyen többlakásos társasház épül!
The Széchenyi Hill is one of the highlights of the Buda Mountains in the 12th district of Budapest, with a plateau at its peak. Living here feels like going on a hike every day. On a quiet street, there is a multi-generational house on a 692 m2 plot, which is in the process of being converted into a 4-apartment condominium according to the attached floor plans.
An independent apartment will be created on each floor with a separate cadastral number, complete separation, and a separate staircase
. The prices listed in the advertisement are for high-quality and comprehensive external and internal renovations. The General Contractor provides buyers with a complete architectural, interior design, and construction background in terms of quality, deadlines, and penalties stipulated in the contract. The modernization of the building facade, with glass railings, metal cladding, and motorized shading, will be carried out in the autumn. Personal tours and the presence of designers and contractors are provided for all interested parties.
There is a possibility of creating either a standalone house or 2-3 apartments with custom redesigns. The purchase price for each apartment includes one surface parking space. If desired, the right to own an additional 8 parking spaces on a separate cadastral number is available (E-car charging station can be installed) for HUF 6,500,000. House: Thanks to its southwest orientation, the entire house shines in the sunshine.
The spacious terraces allow us to enjoy the beautiful green panorama from all terraces and sides of the house. The distribution of the house will be as follows:
Common Areas: - Basement mechanical rooms, staircase 42 m2. Ground floor, garden-facing apartment: - 98.7 m2 - covered terrace: 58 m2 Price: HUF 277 million High ground floor: - 72.2 m2 - covered terrace: 37.2 m2 - storage: 5.8 m2 Price: HUF 203 million First floor: - 91.6 m2 - 31 m2 terrace Price: HUF 232 million Second floor: - 78.5 m2 - terrace: 11.1 m2 Price: HUF 182 million - 50 m2 garage: HUF 40 million We offer customized mortgage loans to meet individual needs. Our bank-independent loan center competes for all offers from banks and credit institutions available in the country, free of charge for you. Our colleagues with extensive professional experience are waiting for you at a pre-arranged time, even after normal working hours. For more information and to arrange a viewing, please call us with confidence!
An independent apartment will be created on each floor with a separate cadastral number, complete separation, and a separate staircase
. The prices listed in the advertisement are for high-quality and comprehensive external and internal renovations. The General Contractor provides buyers with a complete architectural, interior design, and construction background in terms of quality, deadlines, and penalties stipulated in the contract. The modernization of the building facade, with glass railings, metal cladding, and motorized shading, will be carried out in the autumn. Personal tours and the presence of designers and contractors are provided for all interested parties.
There is a possibility of creating either a standalone house or 2-3 apartments with custom redesigns. The purchase price for each apartment includes one surface parking space. If desired, the right to own an additional 8 parking spaces on a separate cadastral number is available (E-car charging station can be installed) for HUF 6,500,000. House: Thanks to its southwest orientation, the entire house shines in the sunshine.
The spacious terraces allow us to enjoy the beautiful green panorama from all terraces and sides of the house. The distribution of the house will be as follows:
Common Areas: - Basement mechanical rooms, staircase 42 m2. Ground floor, garden-facing apartment: - 98.7 m2 - covered terrace: 58 m2 Price: HUF 277 million High ground floor: - 72.2 m2 - covered terrace: 37.2 m2 - storage: 5.8 m2 Price: HUF 203 million First floor: - 91.6 m2 - 31 m2 terrace Price: HUF 232 million Second floor: - 78.5 m2 - terrace: 11.1 m2 Price: HUF 182 million - 50 m2 garage: HUF 40 million We offer customized mortgage loans to meet individual needs. Our bank-independent loan center competes for all offers from banks and credit institutions available in the country, free of charge for you. Our colleagues with extensive professional experience are waiting for you at a pre-arranged time, even after normal working hours. For more information and to arrange a viewing, please call us with confidence!
Regisztrációs szám
H489580
Az ingatlan adatai
Értékesités
eladó
Jogi státusz
új
Jelleg
lakás
Építési mód
tégla
Méret
98 m²
Bruttó méret
106 m²
Telek méret
692 m²
Terasz / erkély mérete
31 m²
Fűtés
Gáz cirkó
Belmagasság
300 cm
Tájolás
Dél-nyugat
Panoráma
Zöldre néző panoráma
Lépcsőház típusa
zárt lépcsőház
Állapot
Jó
Homlokzat állapota
Jó
Lépcsőház állapota
Kiváló
Környék
csendes, zöld
Építés éve
2024
Fürdőszobák száma
2
Fekvés
utcai
Társaház kert
igen
Garázs
Külön vásárolható
Víz
Van
Gáz
Van
Villany
Van
Csatorna
Van
Tároló
Önálló
Helyiségek
nappali-étkező
36.2 m²
dolgozószoba
9.4 m²
szoba
13.8 m²
zuhanyzó
3.8 m²
fürdőszoba
6.3 m²
szoba
13.8 m²
előszoba
2.5 m²
