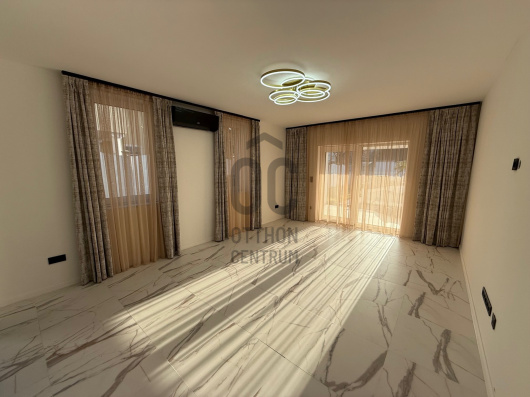137 500 000 Ft
332 000 €
- 134,7m²
- 5 szoba
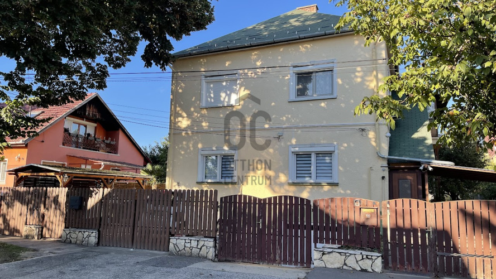
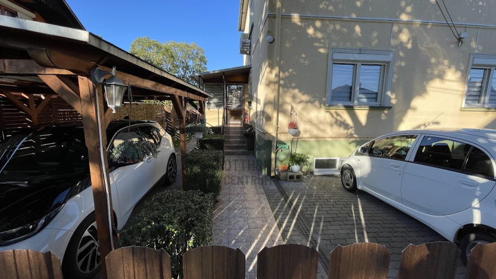
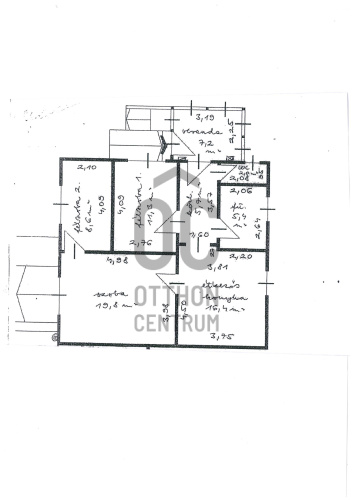
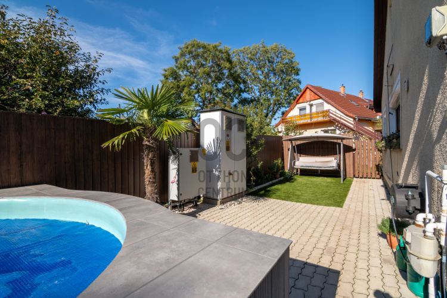
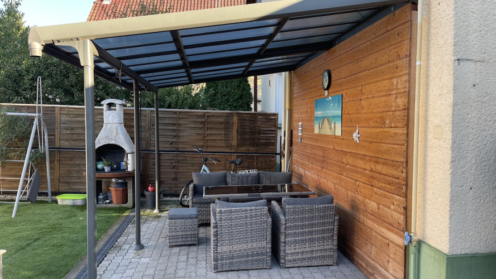
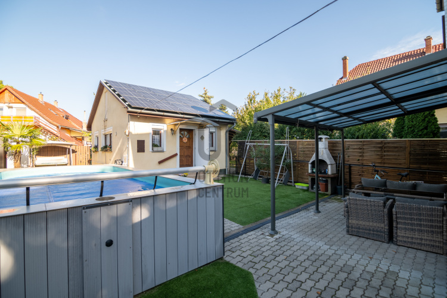
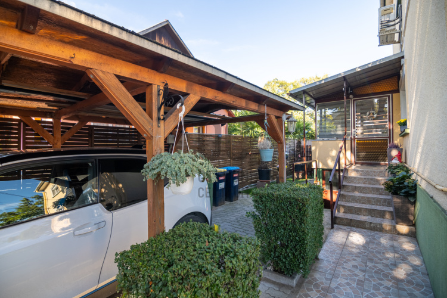
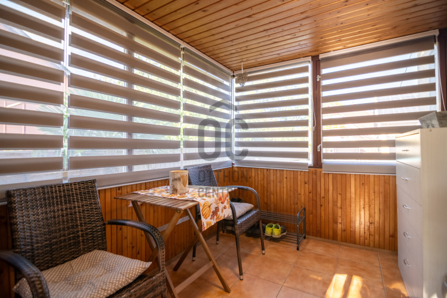
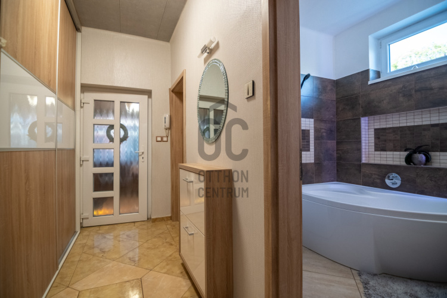
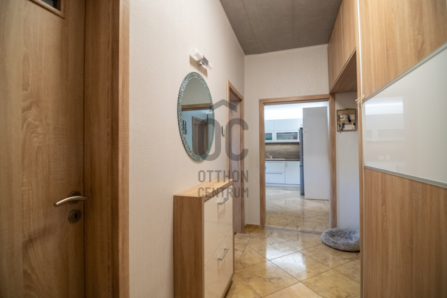
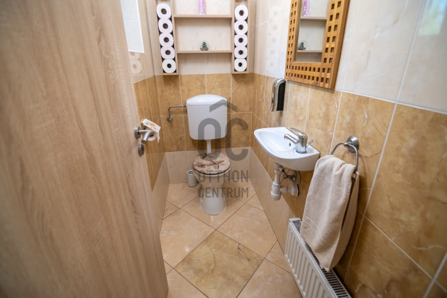
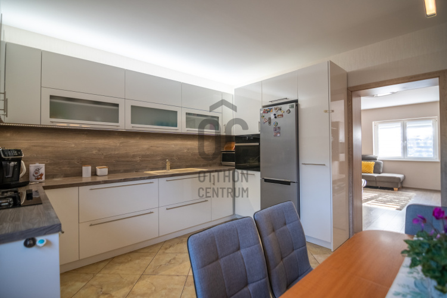
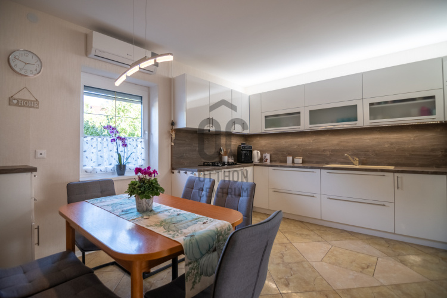
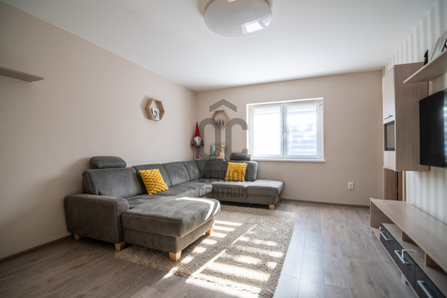
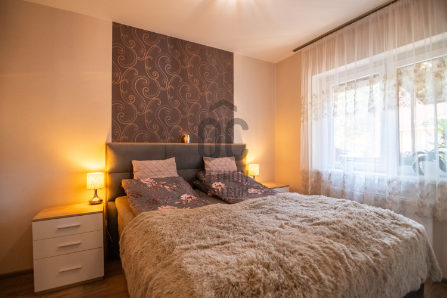
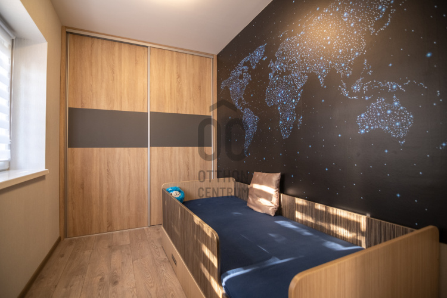
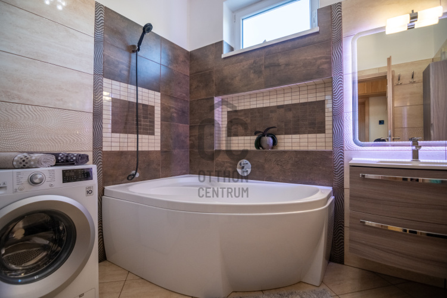
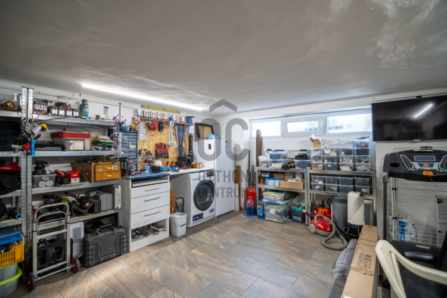
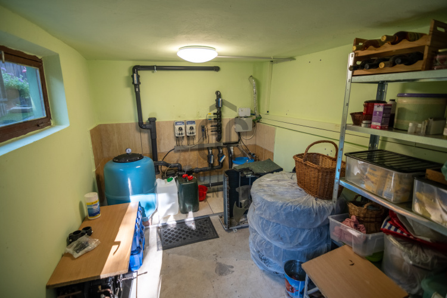
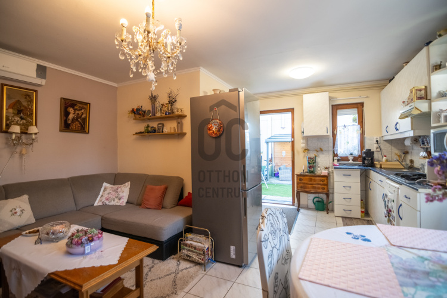
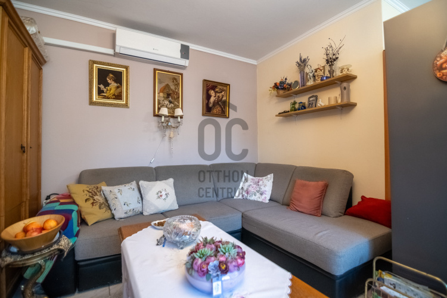
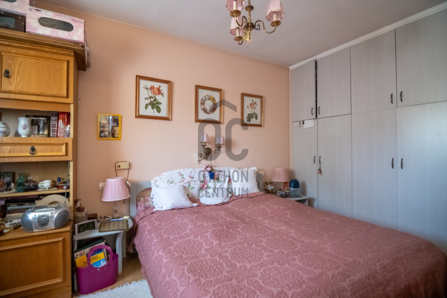
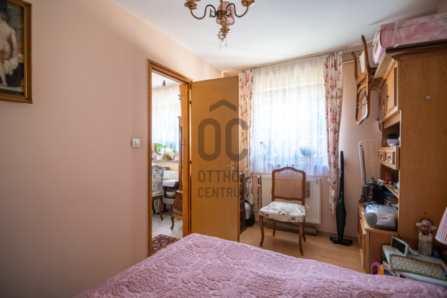
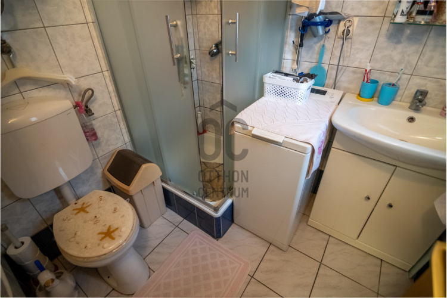
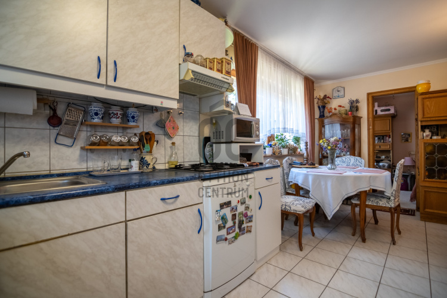
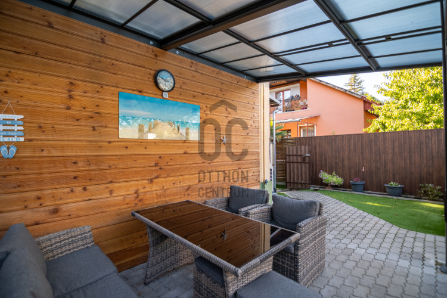
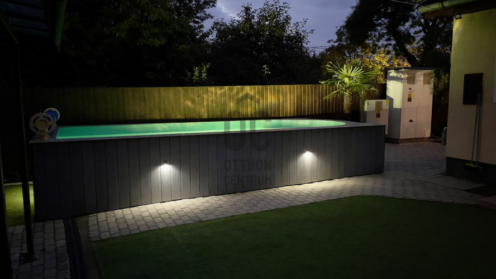
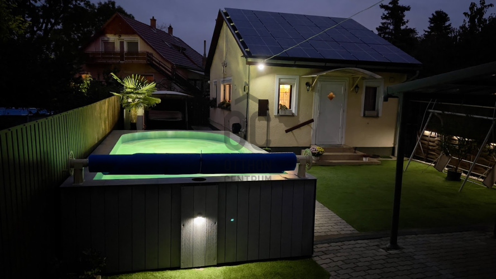
Discover your dream home in the heart of Árpádföld – a 5-room two-generation house awaits you!
Duplex House in the 16th district of Budapest, in the heart of Árpádföld.
This well-maintained house spans 134.7 square meters and is accompanied by a 370 square meter plot, providing ample space for family life and entertainment.
The property consists of two separate units, featuring a total of five rooms and two bathrooms, allowing for comfortable living for larger families. According to the division of the duplex, this property is located on the ground floor of the main building and includes a smaller independent 37 m² house.
The larger house is 76 m², fully equipped, with a living room and two bedrooms, heated and cooled by a heat pump.
The ceiling is soundproofed with 10 cm rock wool and soundproof drywall. Distribution of the main building: - Built-in veranda: 7 m² - Hallway: 6 m² - WC: 2 m² - Bathroom: 5.40 m² - Kitchen-dining area: 16 m² - Living room: 20 m² - Bedroom: 11 m² - Bedroom: 9 m² - Covered terrace: 6.00 m² The basement is 20 m², used as a heated hobby room and storage, with 7 m² for machinery and laundry, and a bathroom of 3.20 m².
The heat pump heating and air conditioning ensure that the home is always at a pleasant temperature, regardless of the season. The uniqueness of the house is that it can function as a family home with a pool, making it a truly special place for relaxation and entertainment during the summer months. The view further enhances the charm of the location, allowing you to wake up every morning to the beauty of nature. The second house: 37 m² - Kitchen-living room: 22 m² - Bedroom: 12 m² - Bathroom: 3 m² Main parameters of the property: Features: * Heat pump, 120 l buffer tank + 120 l hot water tank * Controllable fan-coil system * OFF GRID 6 kW solar panel + 55 kWh Li-ion battery + 2 units of 5.5 kWh inverter * Heating in the outbuilding provided by gas circulation, radiator heat output, cooling by air conditioning * 2.5 x 5 meters, 1.4 m deep pool, heat pump heated, automated pool water treatment * Two-phase electricity, 16 and 20 Amperes * 2 inverter air conditioners (Nord 3.5 kW – 2.5 kW) * Double-glazed windows, remotely controllable electric shutters * Roof covered with shingles * Insulated attic * Front yard with parking for 2 cars, of which 14 m² is covered - both spaces equipped with electric car charging stations * Both parking spaces are automated, with a double-wing gate * Smart home: remotely controllable heating and cooling, pool, gate openers, shutters (Alexa Amazon, voice-controlled lights, shutters) * Maintenance-free fencing (ZENSTEEL DAKO HILL) The location of the property is excellent, as the area has a quiet, family-friendly atmosphere while also offering ideal transportation options. Numerous bus routes operate in the vicinity, making it easy and quick to reach other parts of the city. For drivers, nearby main roads ensure smooth traffic, allowing access to the city center in just a few minutes. Additionally, schools, kindergartens, and shopping options in the area contribute to a comfortable daily life. Árpádföld offers attractive opportunities not only for families but also for investors. The area is continuously developing, so the value of the property may increase in the future. The safe and quiet environment, along with the friendly neighborhood, all contribute to making this a true home.
If you have any questions about the property or the area, please do not hesitate to contact us with confidence.
This well-maintained house spans 134.7 square meters and is accompanied by a 370 square meter plot, providing ample space for family life and entertainment.
The property consists of two separate units, featuring a total of five rooms and two bathrooms, allowing for comfortable living for larger families. According to the division of the duplex, this property is located on the ground floor of the main building and includes a smaller independent 37 m² house.
The larger house is 76 m², fully equipped, with a living room and two bedrooms, heated and cooled by a heat pump.
The ceiling is soundproofed with 10 cm rock wool and soundproof drywall. Distribution of the main building: - Built-in veranda: 7 m² - Hallway: 6 m² - WC: 2 m² - Bathroom: 5.40 m² - Kitchen-dining area: 16 m² - Living room: 20 m² - Bedroom: 11 m² - Bedroom: 9 m² - Covered terrace: 6.00 m² The basement is 20 m², used as a heated hobby room and storage, with 7 m² for machinery and laundry, and a bathroom of 3.20 m².
The heat pump heating and air conditioning ensure that the home is always at a pleasant temperature, regardless of the season. The uniqueness of the house is that it can function as a family home with a pool, making it a truly special place for relaxation and entertainment during the summer months. The view further enhances the charm of the location, allowing you to wake up every morning to the beauty of nature. The second house: 37 m² - Kitchen-living room: 22 m² - Bedroom: 12 m² - Bathroom: 3 m² Main parameters of the property: Features: * Heat pump, 120 l buffer tank + 120 l hot water tank * Controllable fan-coil system * OFF GRID 6 kW solar panel + 55 kWh Li-ion battery + 2 units of 5.5 kWh inverter * Heating in the outbuilding provided by gas circulation, radiator heat output, cooling by air conditioning * 2.5 x 5 meters, 1.4 m deep pool, heat pump heated, automated pool water treatment * Two-phase electricity, 16 and 20 Amperes * 2 inverter air conditioners (Nord 3.5 kW – 2.5 kW) * Double-glazed windows, remotely controllable electric shutters * Roof covered with shingles * Insulated attic * Front yard with parking for 2 cars, of which 14 m² is covered - both spaces equipped with electric car charging stations * Both parking spaces are automated, with a double-wing gate * Smart home: remotely controllable heating and cooling, pool, gate openers, shutters (Alexa Amazon, voice-controlled lights, shutters) * Maintenance-free fencing (ZENSTEEL DAKO HILL) The location of the property is excellent, as the area has a quiet, family-friendly atmosphere while also offering ideal transportation options. Numerous bus routes operate in the vicinity, making it easy and quick to reach other parts of the city. For drivers, nearby main roads ensure smooth traffic, allowing access to the city center in just a few minutes. Additionally, schools, kindergartens, and shopping options in the area contribute to a comfortable daily life. Árpádföld offers attractive opportunities not only for families but also for investors. The area is continuously developing, so the value of the property may increase in the future. The safe and quiet environment, along with the friendly neighborhood, all contribute to making this a true home.
If you have any questions about the property or the area, please do not hesitate to contact us with confidence.
Regisztrációs szám
H492199
Az ingatlan adatai
Értékesités
eladó
Jogi státusz
használt
Jelleg
ház
Építési mód
tégla
Méret
134,7 m²
Bruttó méret
140,5 m²
Telek méret
370 m²
Fűtés
hőszivattyú
Belmagasság
265 cm
Lakáson belüli szintszám
1
Tájolás
Dél-nyugat
Panoráma
Zöldre néző panoráma
Állapot
Jó
Homlokzat állapota
Jó
Pince
Önálló
Környék
csendes
Építés éve
1970
Fürdőszobák száma
2
Fedett beállók száma
1
Víz
Van
Gáz
Van
Villany
Van
Csatorna
Van
Tároló
Önálló
Helyiségek
nappali
20 m²
hálószoba
11 m²
hálószoba
8.5 m²
konyha-étkező
16.4 m²
fürdőszoba
5.4 m²
veranda
7.2 m²
tároló
19.8 m²
pince
7.2 m²
nappali-étkező
22 m²
hálószoba
12 m²
fürdőszoba-wc
3.2 m²
wc
2 m²
Torma Zsuzsanna
Hitelszakértő
































