480 000 000 Ft
1 187 000 €
- 280m²
- 6 szoba
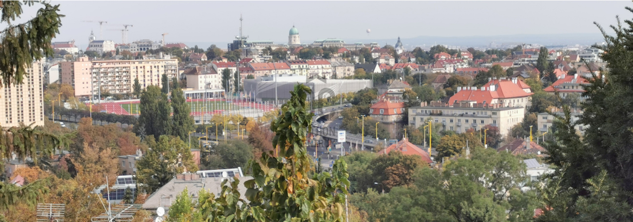
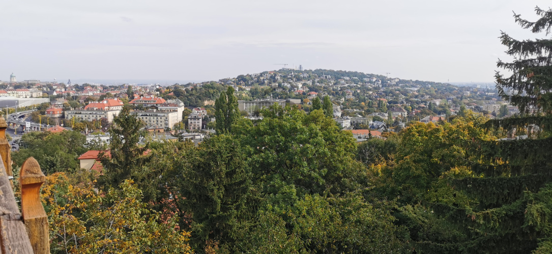
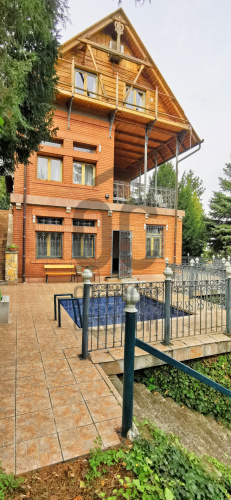
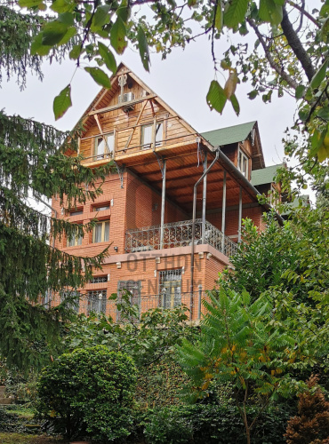
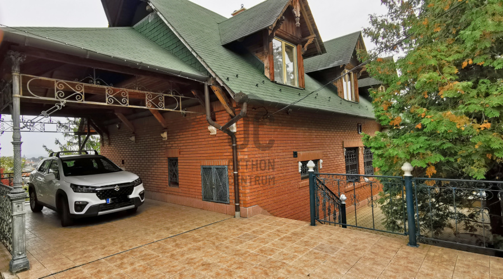
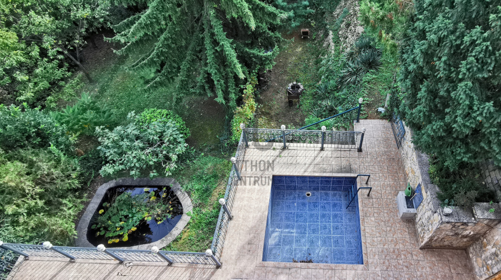
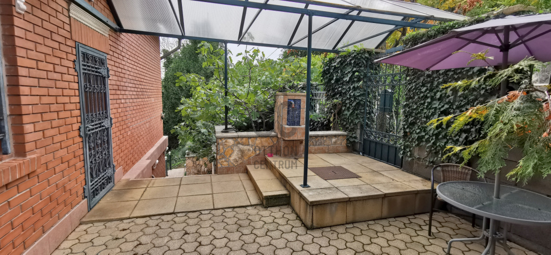
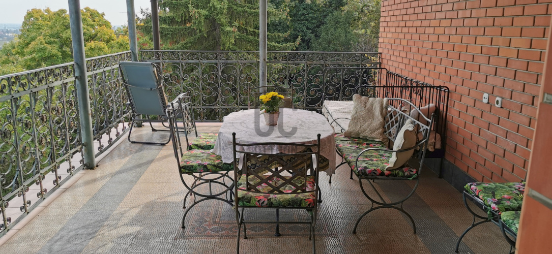
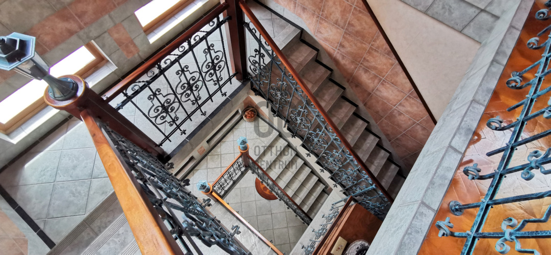
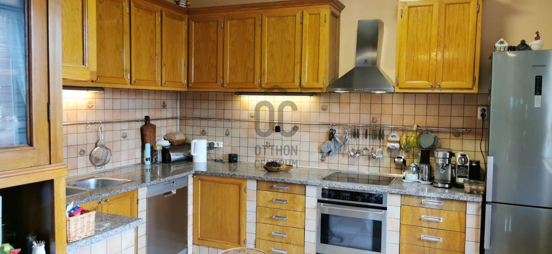
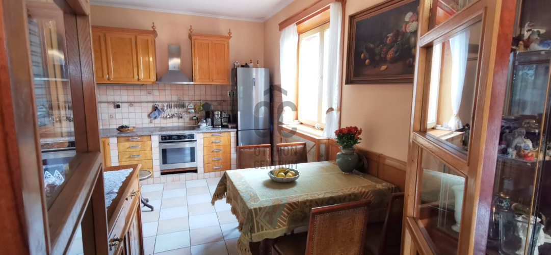
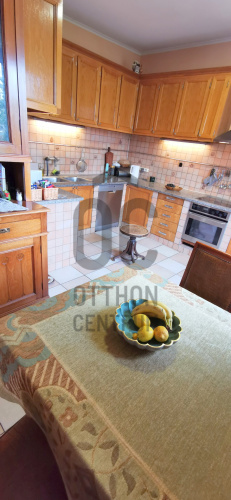
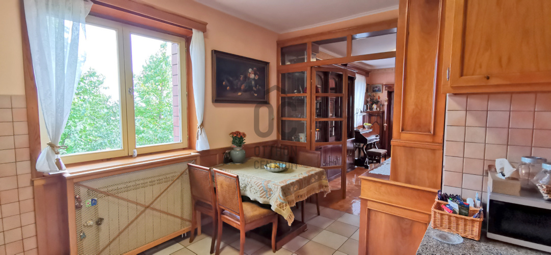
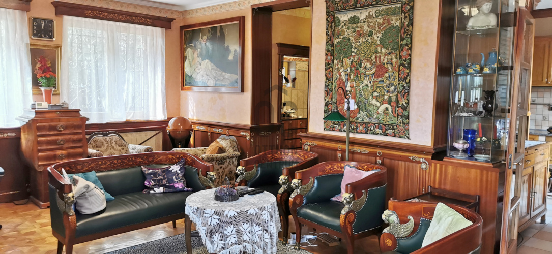
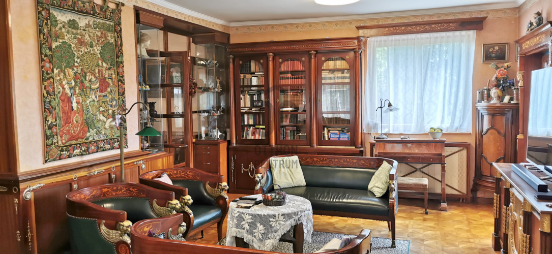
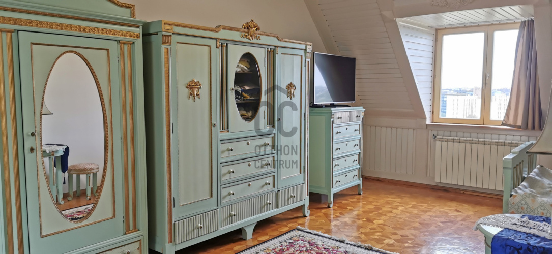
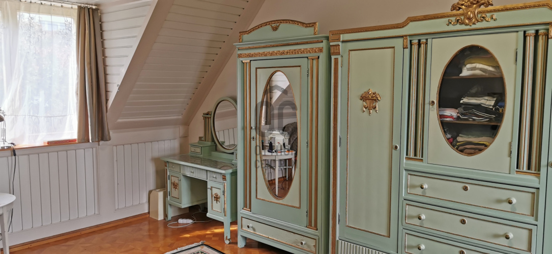
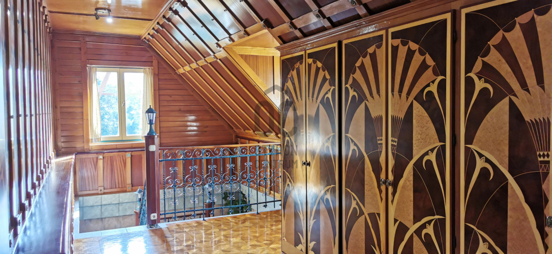
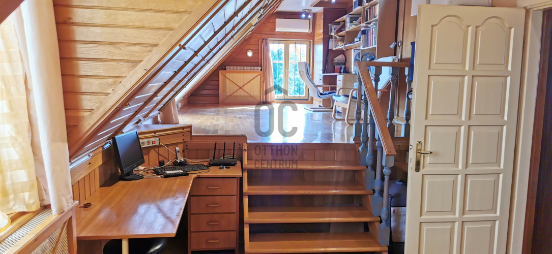
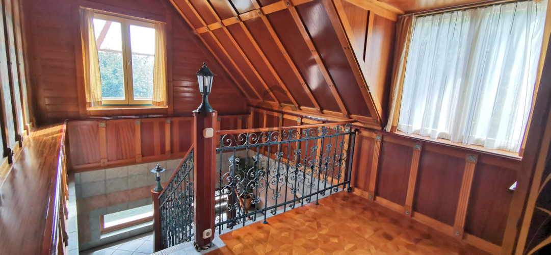
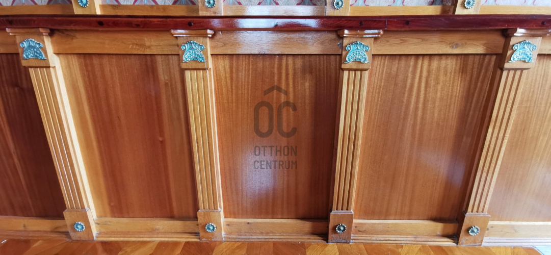
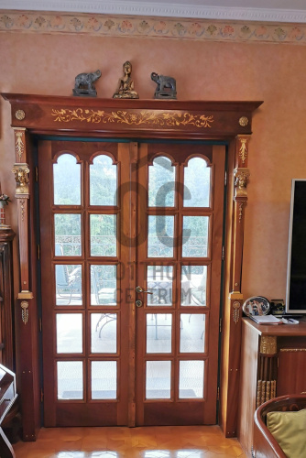
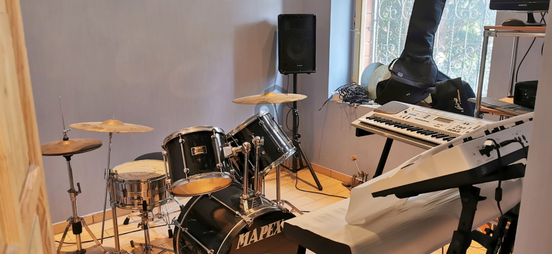
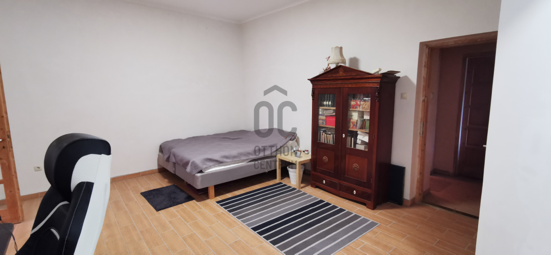
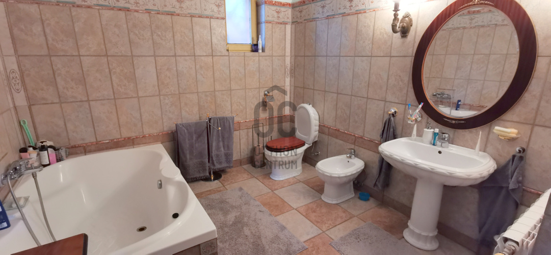
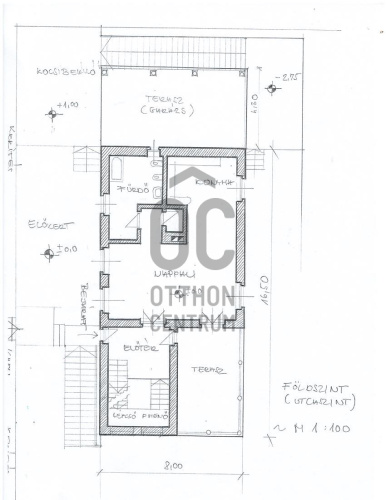
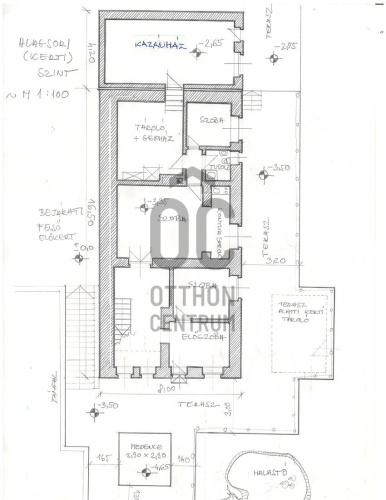
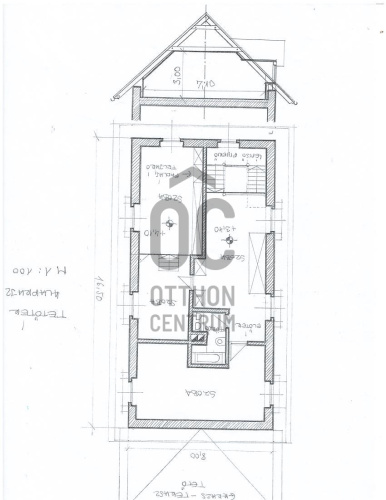
House for sale in Sashegy, with a panoramic view, 6 rooms, terrace, garden, and swimming pool!
I offer you a property with a panoramic view of Buda Castle and the Citadel, which can be transformed into a multi-generational home or an apartment building! Property: - A net area of 280 sqm, gross area of 430 sqm, featuring 6 rooms, 3 bathrooms, heated by a gas turbo closed combustion chamber boiler with radiator heat emitters and underfloor heating on the garden level, insulated family house. - The property is equipped with insulated wooden windows, elegant oak decorative coverings, inverter air conditioning units, an alarm system, a fitted kitchen with appliances, and built-in wardrobes. - This family house is classified as energy-efficient, suitable for two generations, with an average monthly utility cost (water, gas, electricity) of 50,000 HUF/month. - Due to the terrain conditions, the house is three stories high, and the internal staircase allows for the installation of an elevator. The property is supplied with 3 x 25 A electricity. - The plot measures 1267 sqm, beautifully landscaped with mature trees. - The house is surrounded by several terraces, and there is a covered parking space for one car. - The property is classified as LK2-D2 zoning, with a 15% buildability rate and a 65% green area requirement. Environment: The city center is just a 5-minute drive away, as is MOM Park, and public transportation is excellent, allowing us to live in a wonderful green environment!
Regisztrációs szám
H492688
Az ingatlan adatai
Értékesités
eladó
Jogi státusz
használt
Jelleg
ház
Építési mód
tégla
Méret
280 m²
Bruttó méret
430 m²
Telek méret
1 267 m²
Terasz / erkély mérete
108 m²
Fűtés
Gáz cirkó
Belmagasság
310 cm
Lakáson belüli szintszám
3
Tájolás
Dél-kelet
Panoráma
városi panoráma, folyóra tóra néző panoráma, Zöldre néző panoráma
Állapot
Jó
Homlokzat állapota
Jó
Környék
csendes, jó közlekedés, zöld, központi
Építés éve
1997
Fürdőszobák száma
3
Fedett beállók száma
1
Víz
Van
Gáz
Van
Villany
Van
Csatorna
Van
Többgenerációs
igen
Tároló
Önálló
Helyiségek
nappali
32 m²
konyha-étkező
17 m²
terasz
24 m²
mosókonyha
1.5 m²
fürdőszoba-wc
13 m²
lépcsőház
16.5 m²
szoba
24 m²
előszoba
15 m²
félszoba
6.25 m²
szoba
9 m²
szoba
9 m²
fürdőszoba-wc
3 m²
konditerem
15.75 m²
kazánház
33.6 m²
terasz
50 m²
szoba
28 m²
szoba
12 m²
szoba
15 m²
fürdőszoba-wc
5 m²
közlekedő
20 m²
kocsibeálló
34 m²
medencetér
8.4 m²

Vitéz Kornél
Hitelszakértő









































