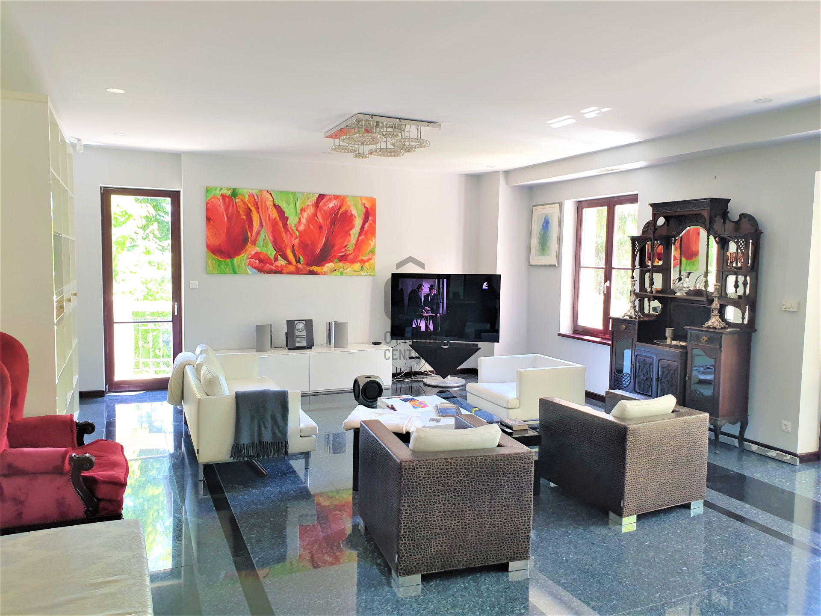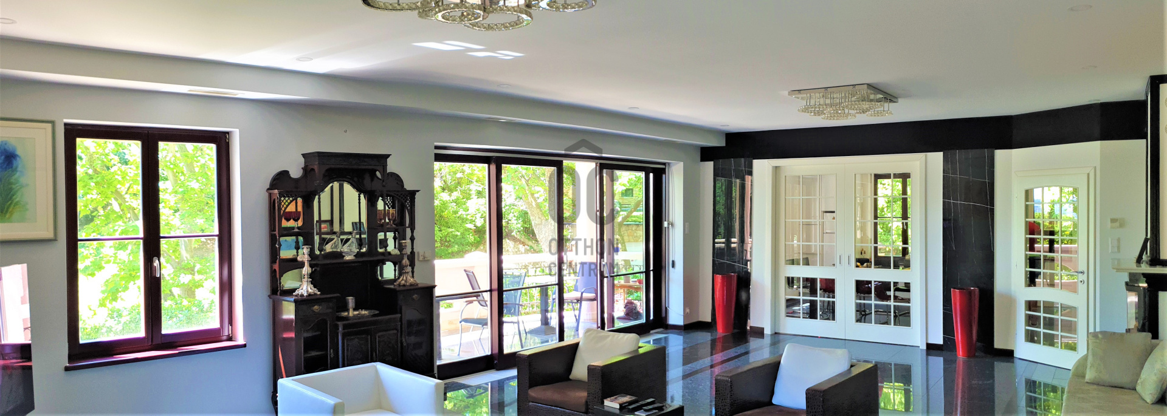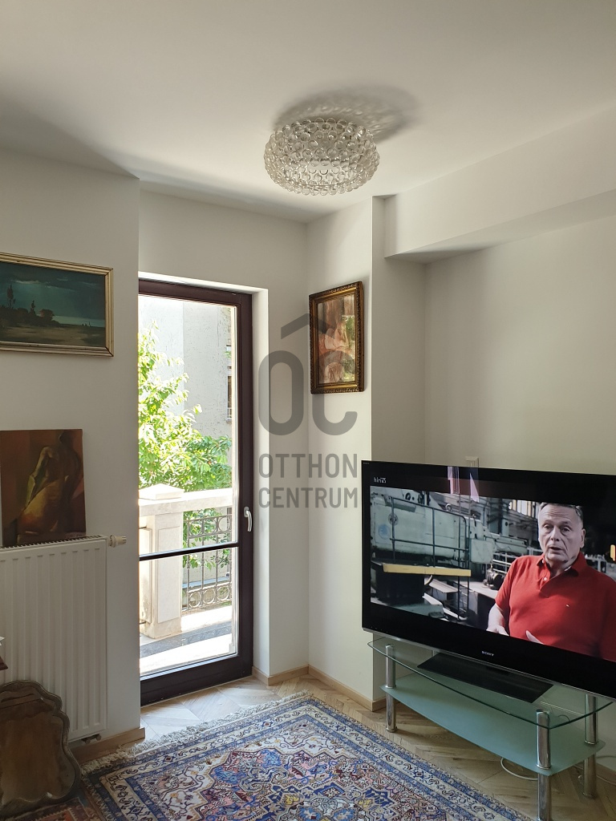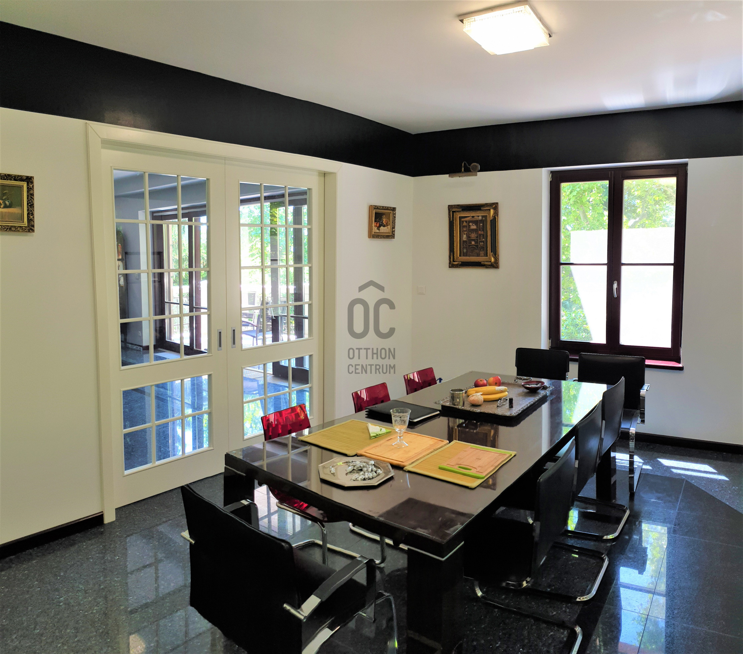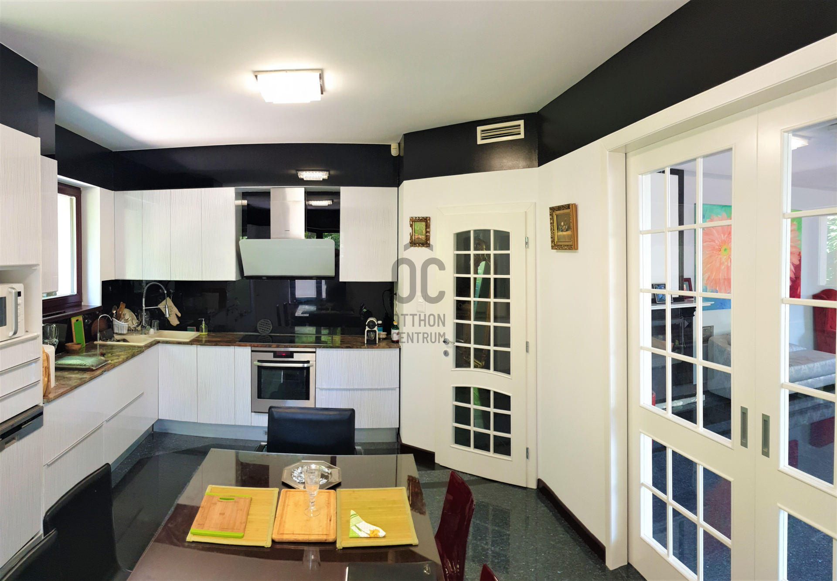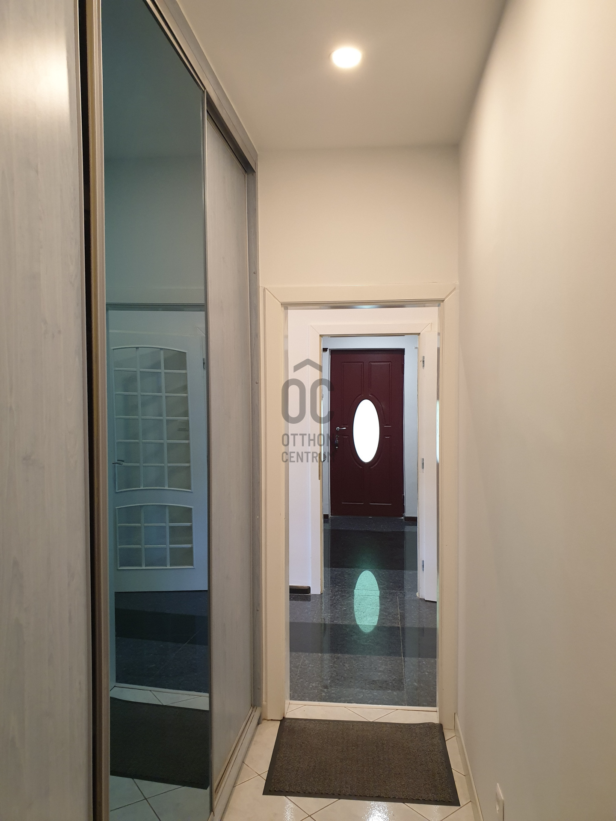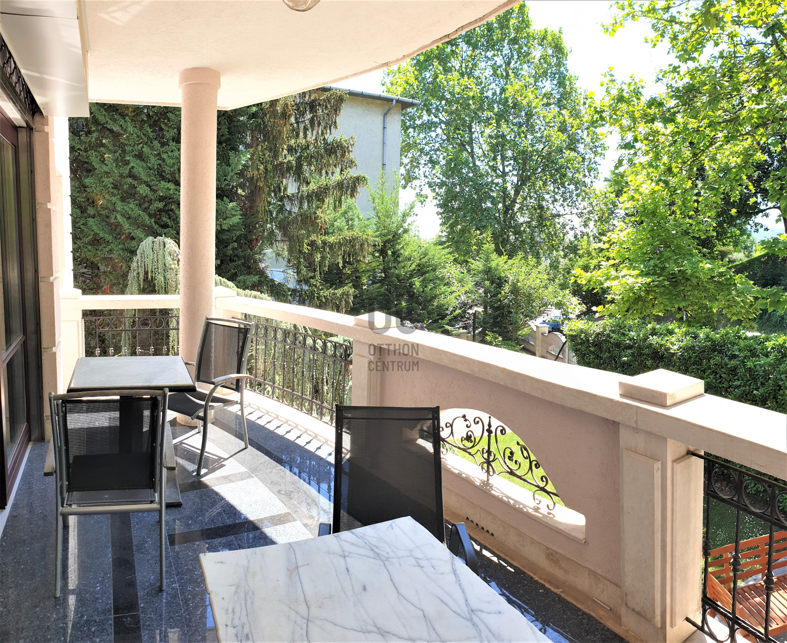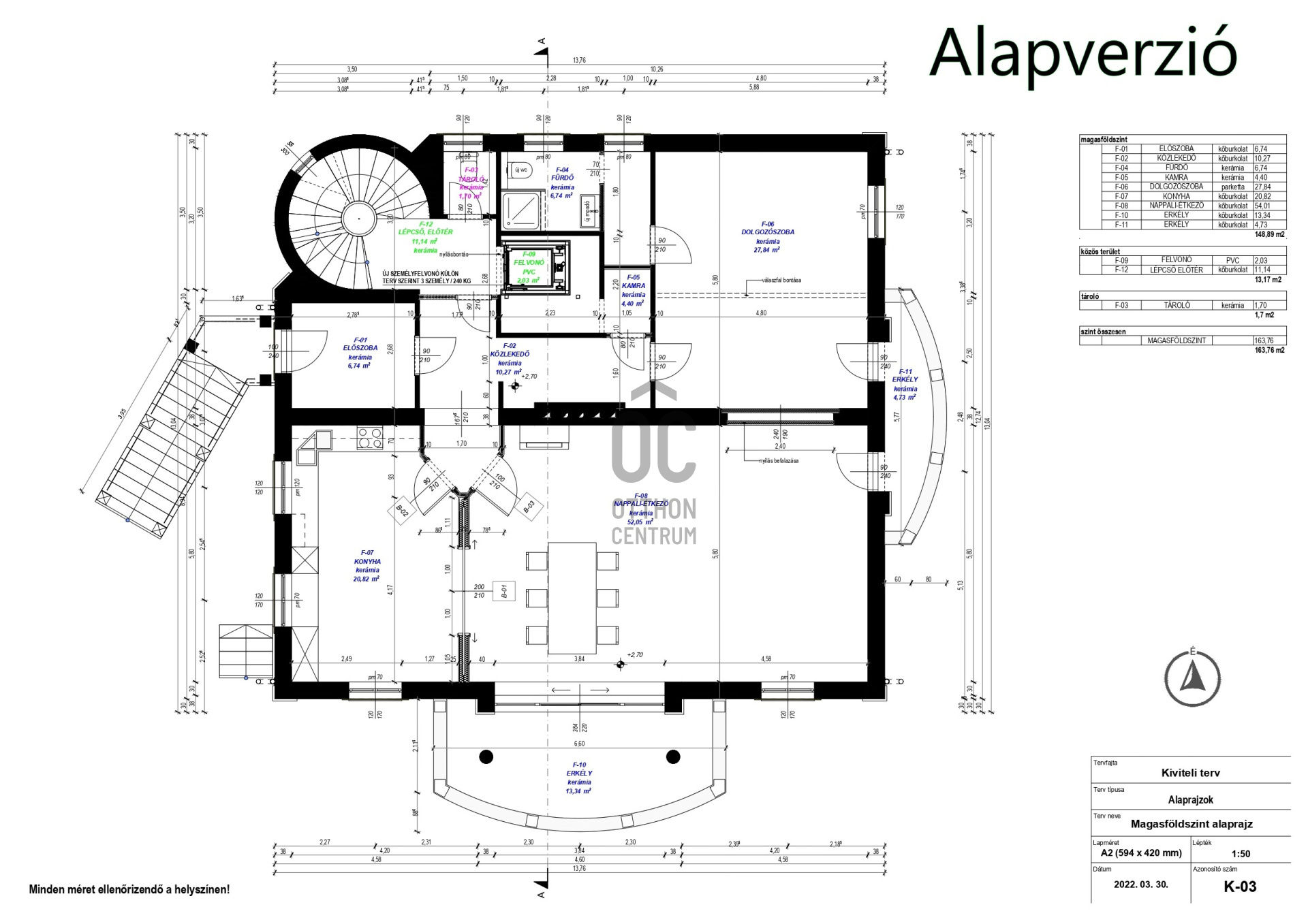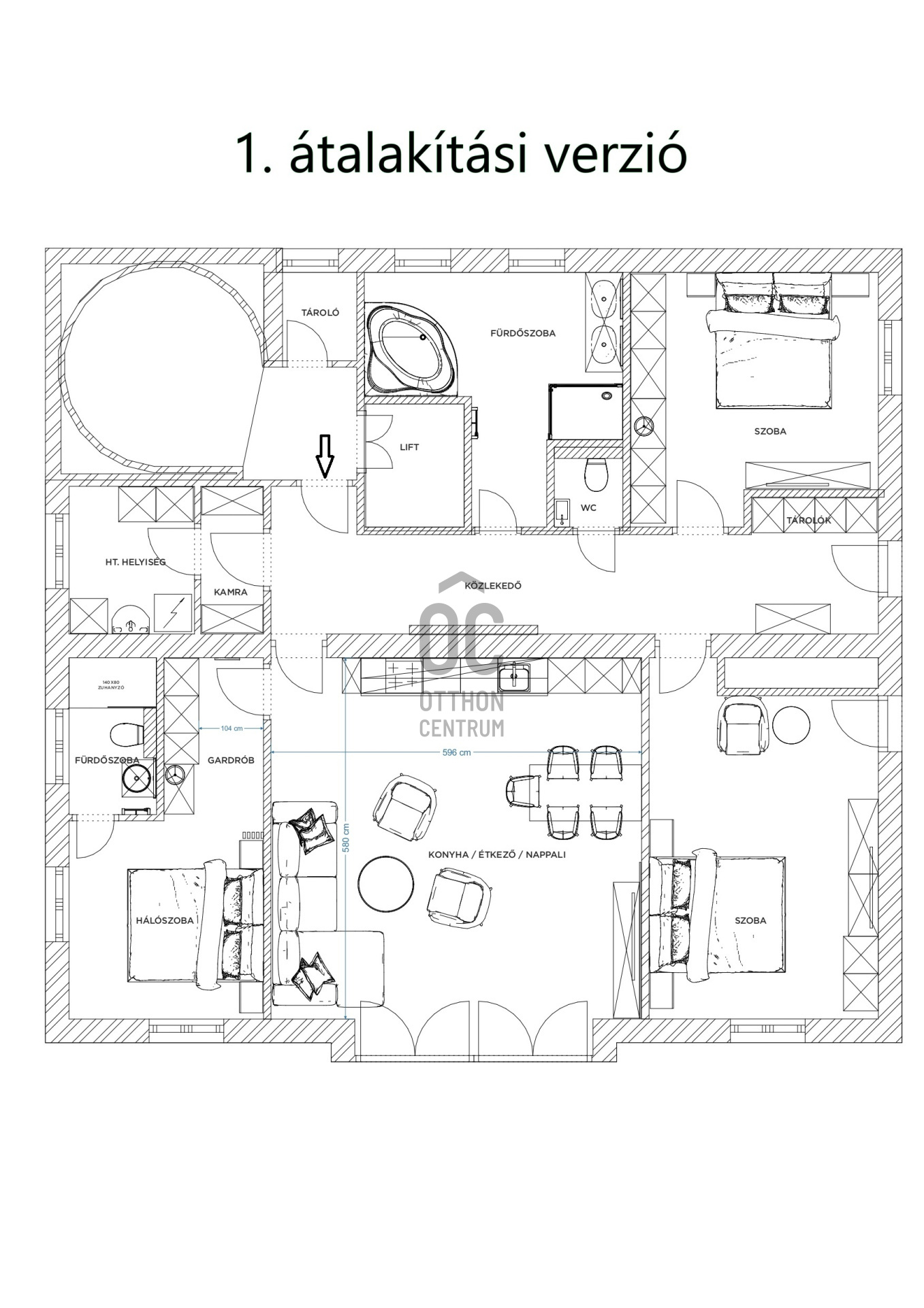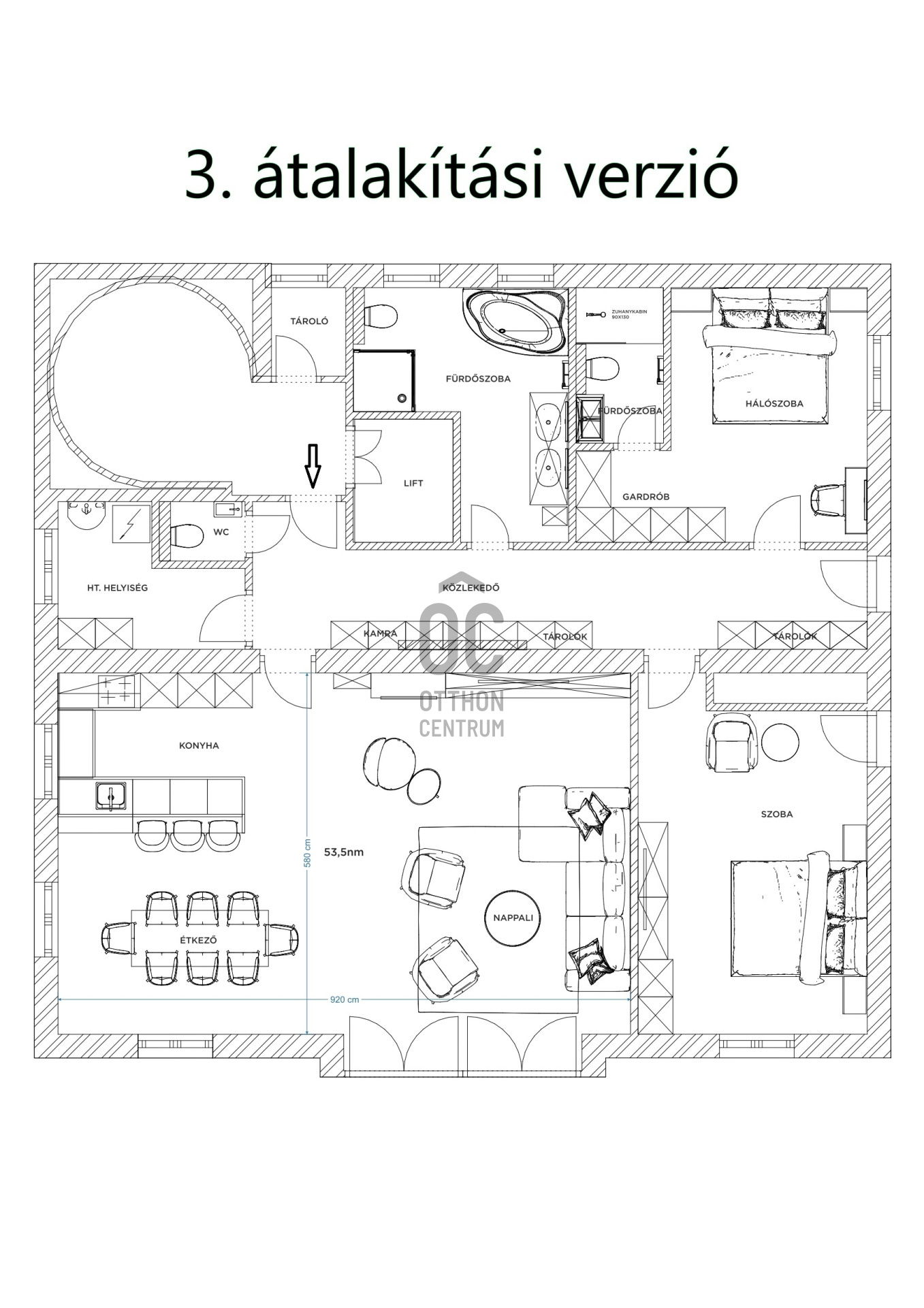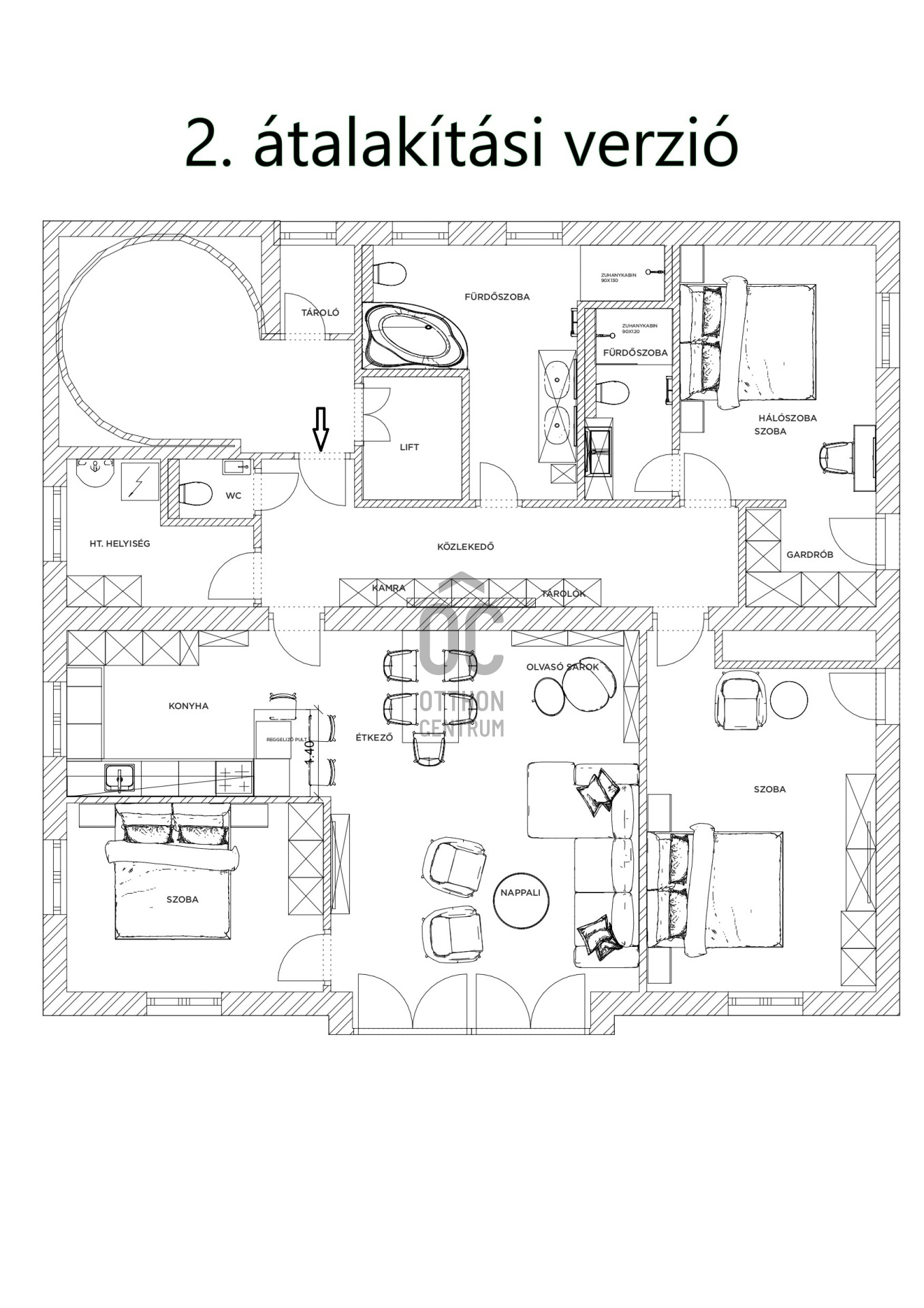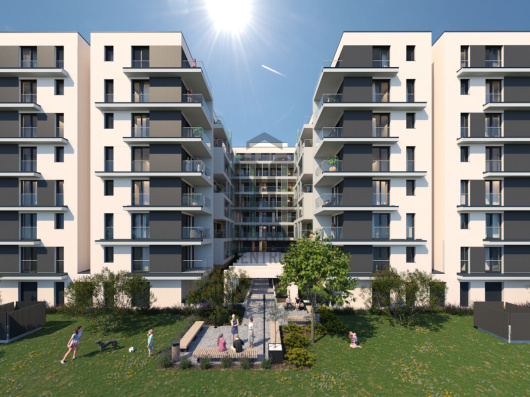395 000 000 Ft
969 000 €
- 149m²
- 4 szoba
- magasföldszint
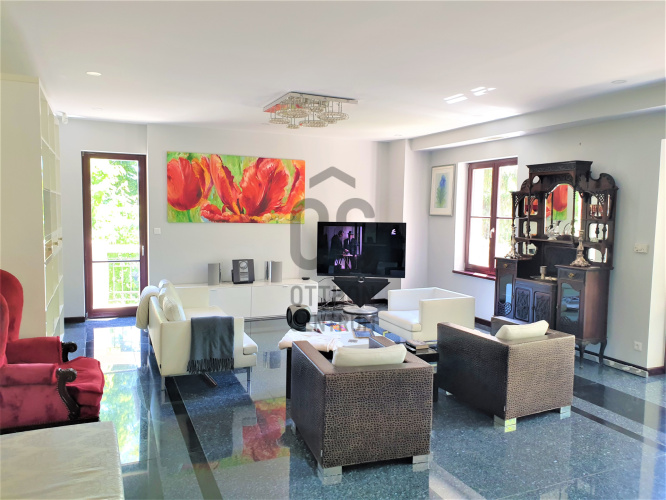
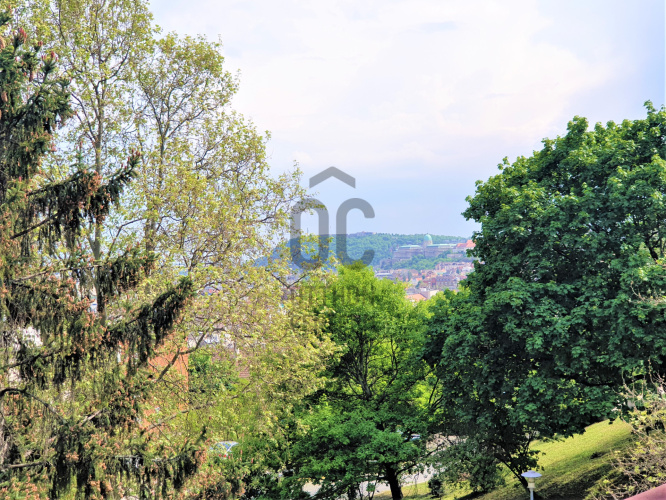
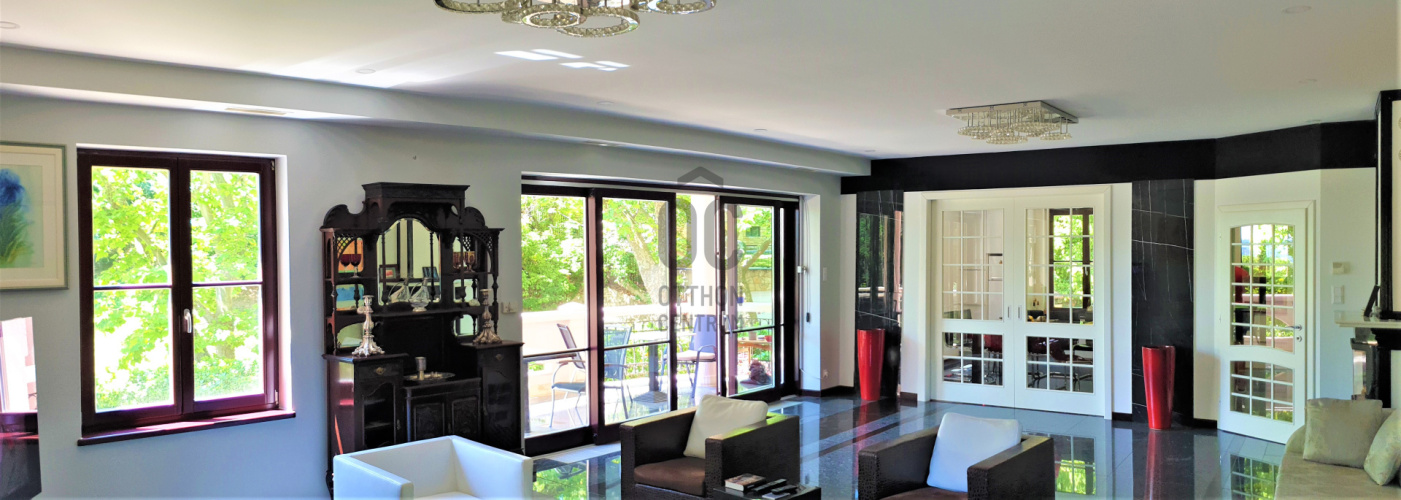
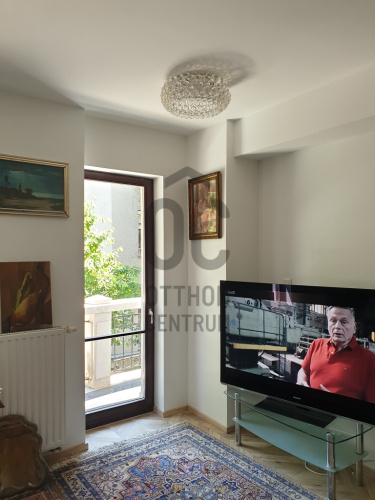
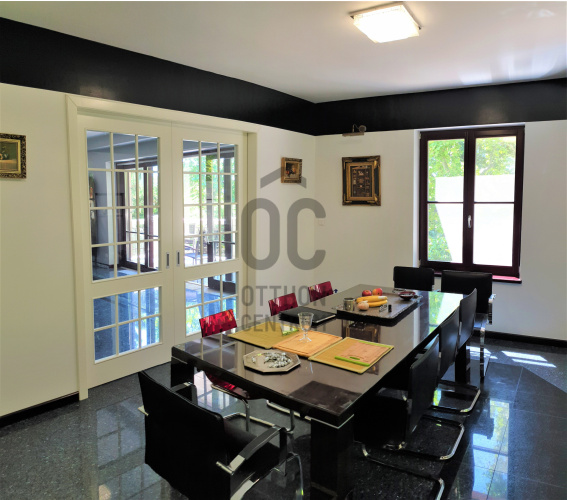
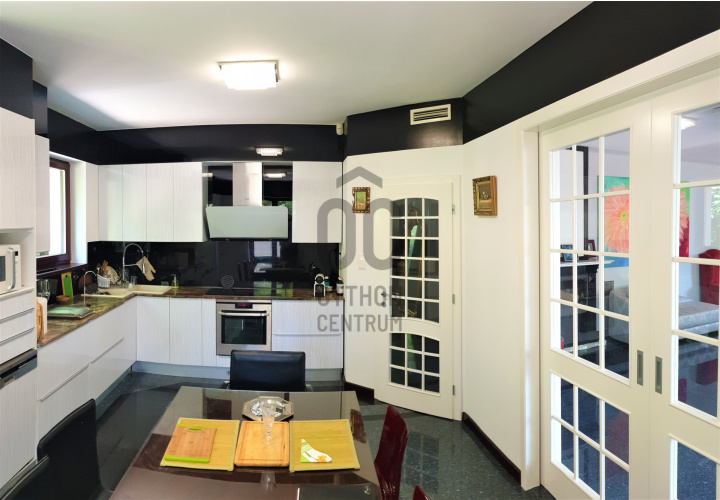
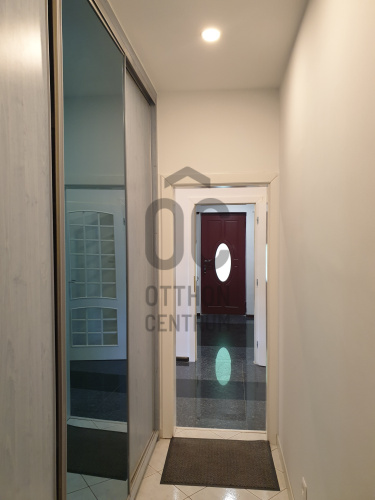

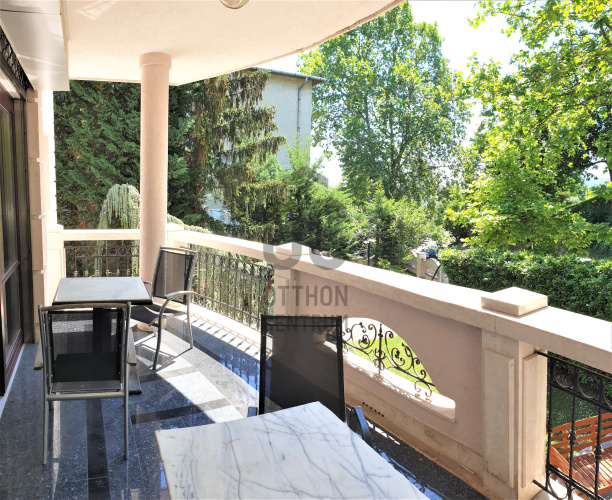
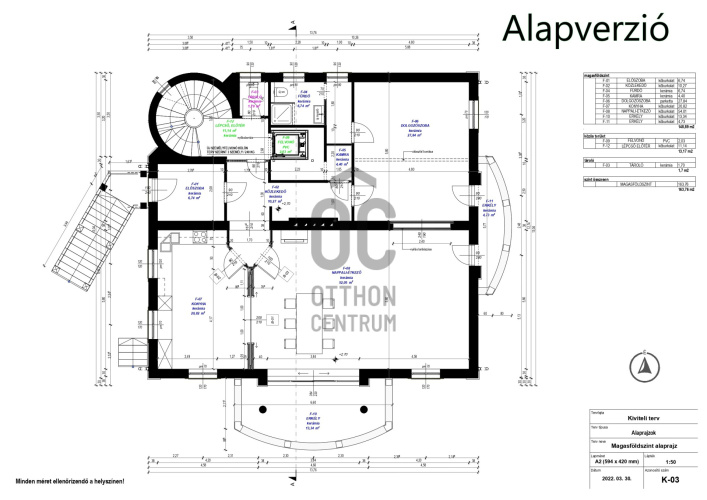
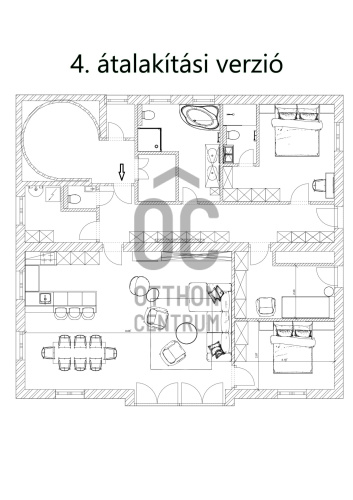
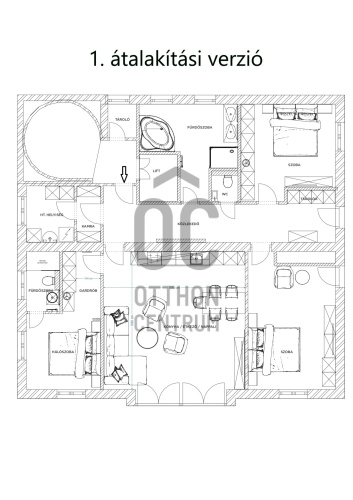
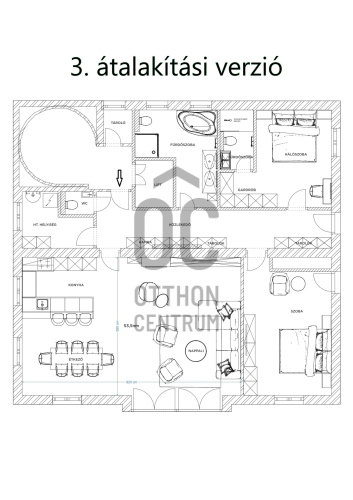
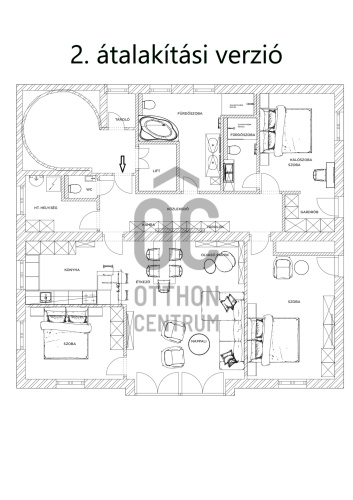
Sunny, beautiful apartment in a luxury villa located in the green heart of Buda.
I am offering for sale this beautifully renovated luxury apartment located in a villa in the Rózsadomb area.
The location ensures a pleasant, green environment, tranquility, and easy access to the city. The Margit Bridge is just a comfortable 5-6 minute walk away. The city center can also be reached within a few minutes by public transport or by car.
Upon arrival by car, access to the apartment from the garage level is provided by an internal staircase and an elevator.
The apartment is characterized by large, bright interiors, where the living rooms extend into pleasant balconies. Heating and hot water are primarily provided by a gas boiler, but a heat pump system is also installed, making the heating for the house and the pool extremely cost-efficient. The heat distribution is typically underfloor heating.
Cooling is provided by a central air conditioning system, also using a heat pump, which delivers air at the desired temperature to every room. The electrical energy supply is supported not only by the mains network but also by a solar panel system installed on the roof, which can not only supplement demand but also ensure uninterrupted power during a blackout.
The energy management of the house is extremely cost-efficient. All glass surfaces are equipped with the highest quality security film, which makes break-ins impossible.
The property includes a total of 6 car parking spaces, 2 in the garage and 4 in the outdoor area within the lot. The garages are available for separate purchase.
This house is part of a condominium conversion project, where apartments can be customized. In this apartment, the buyer can choose from 5 different layouts. The seller will complete the conversion according to the buyer’s needs.
Please feel free to contact me if you have any questions!
The location ensures a pleasant, green environment, tranquility, and easy access to the city. The Margit Bridge is just a comfortable 5-6 minute walk away. The city center can also be reached within a few minutes by public transport or by car.
Upon arrival by car, access to the apartment from the garage level is provided by an internal staircase and an elevator.
The apartment is characterized by large, bright interiors, where the living rooms extend into pleasant balconies. Heating and hot water are primarily provided by a gas boiler, but a heat pump system is also installed, making the heating for the house and the pool extremely cost-efficient. The heat distribution is typically underfloor heating.
Cooling is provided by a central air conditioning system, also using a heat pump, which delivers air at the desired temperature to every room. The electrical energy supply is supported not only by the mains network but also by a solar panel system installed on the roof, which can not only supplement demand but also ensure uninterrupted power during a blackout.
The energy management of the house is extremely cost-efficient. All glass surfaces are equipped with the highest quality security film, which makes break-ins impossible.
The property includes a total of 6 car parking spaces, 2 in the garage and 4 in the outdoor area within the lot. The garages are available for separate purchase.
This house is part of a condominium conversion project, where apartments can be customized. In this apartment, the buyer can choose from 5 different layouts. The seller will complete the conversion according to the buyer’s needs.
Please feel free to contact me if you have any questions!
Regisztrációs szám
H493142
Az ingatlan adatai
Értékesités
eladó
Jogi státusz
használt
Jelleg
lakás
Építési mód
tégla
Méret
149 m²
Bruttó méret
153 m²
Terasz / erkély mérete
18 m²
Fűtés
gáz kazán
Belmagasság
295 cm
Lakáson belüli szintszám
1
Tájolás
Dél
Lépcsőház típusa
zárt lépcsőház
Állapot
Kiváló
Homlokzat állapota
Kiváló
Lépcsőház állapota
Kiváló
Építés éve
2014
Fürdőszobák száma
2
Fekvés
utcai
Társaház kert
igen
Garázs férőhely
1
Víz
Van
Gáz
Van
Villany
Van
Csatorna
Van
Lift
van
Helyiségek
nappali-étkező
52.05 m²
szoba
27.84 m²
konyha-étkező
20.82 m²
fürdőszoba-wc
6.74 m²
előszoba
6.74 m²
közlekedő
10.27 m²
tároló
1.7 m²
kamra
4.4 m²

Németh István
Hitelszakértő

