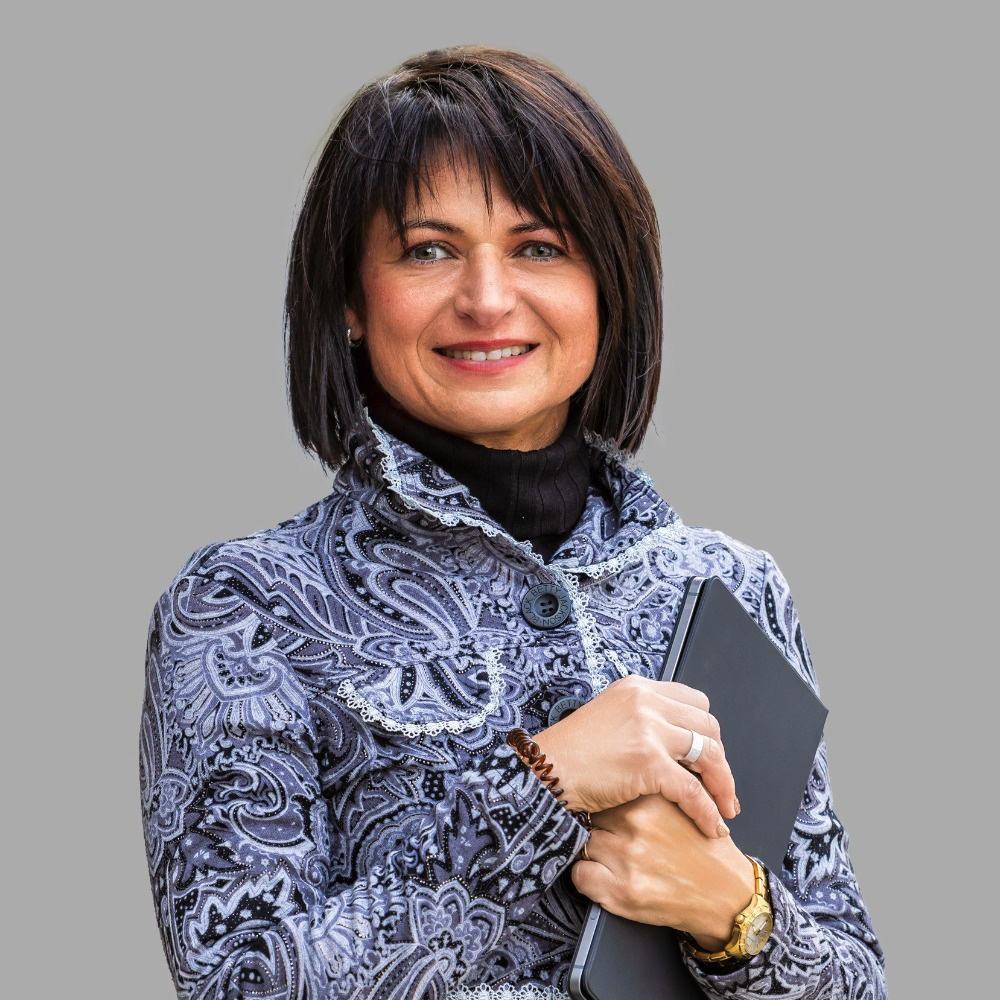57 450 000 Ft
141 000 €
- 216m²
- 6 szoba
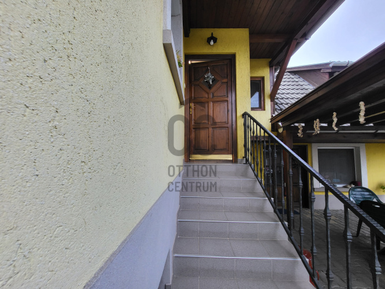
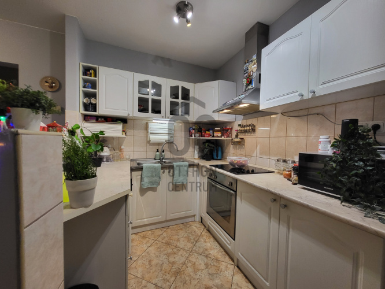
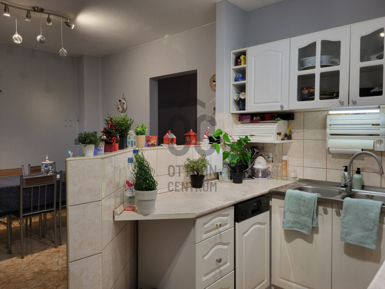
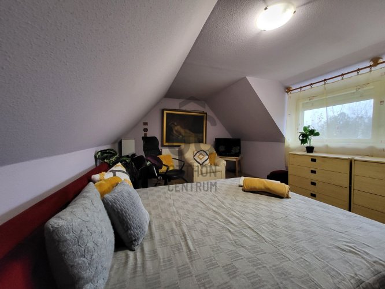
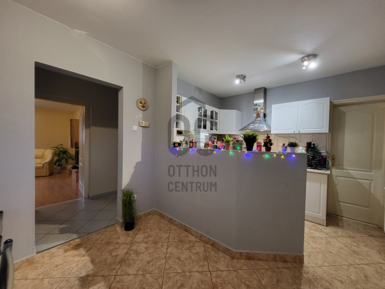
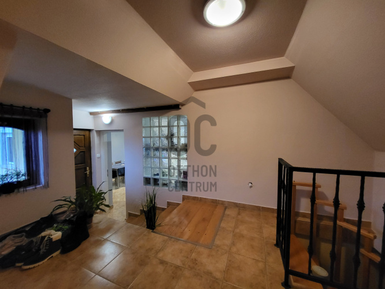
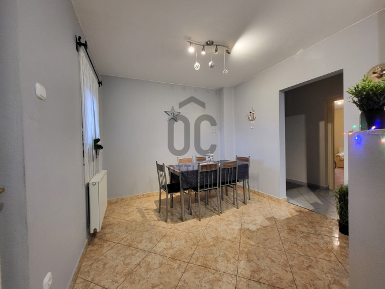
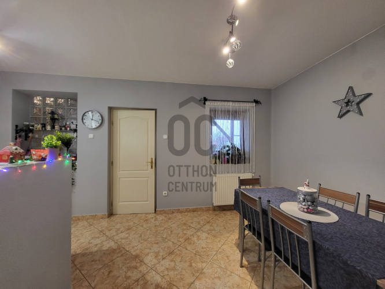
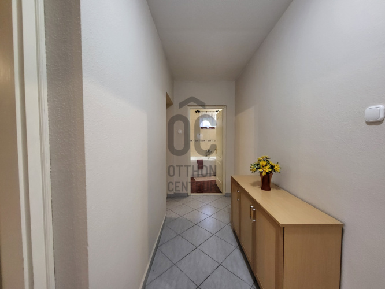
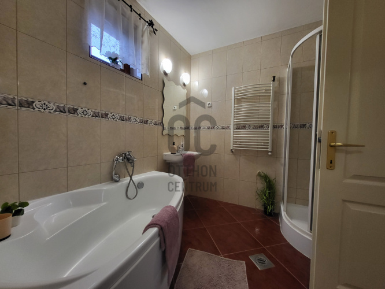
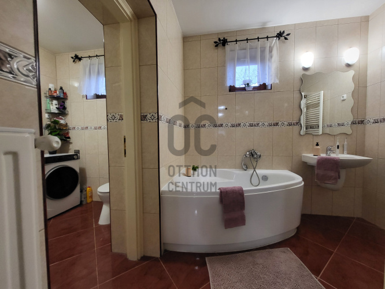
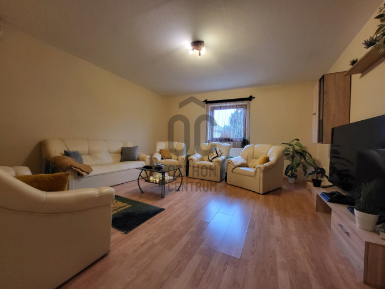
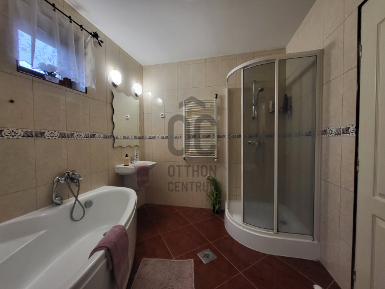
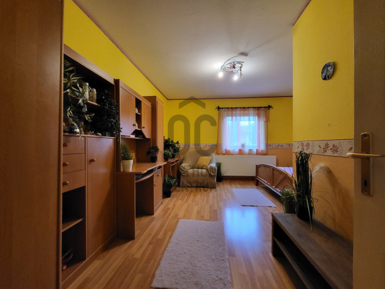
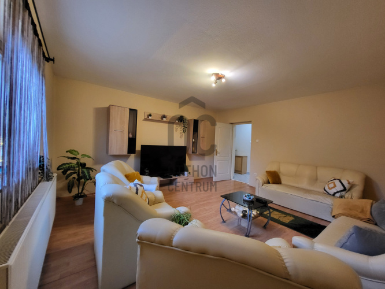
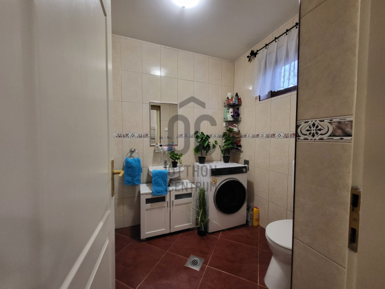
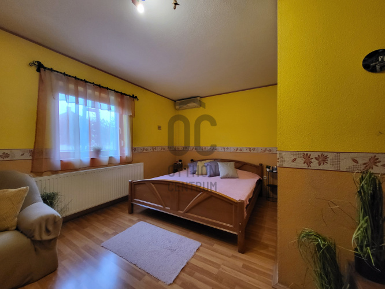
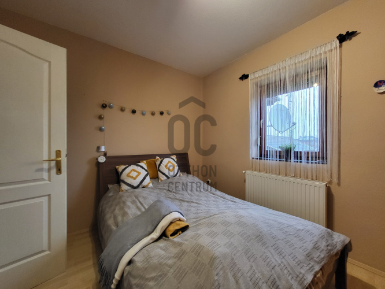
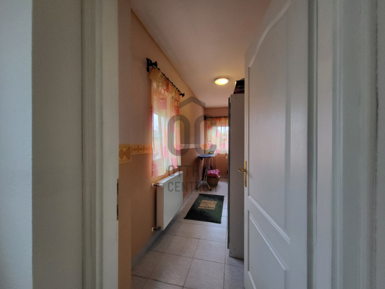
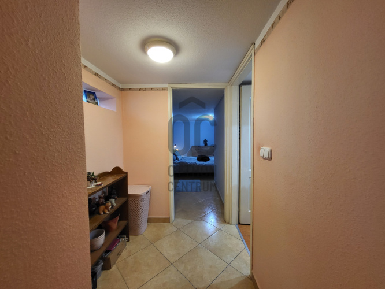
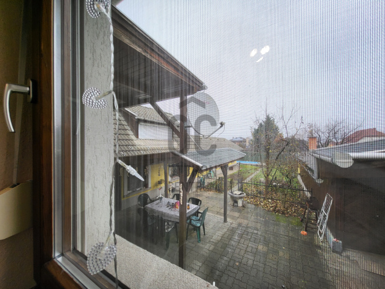
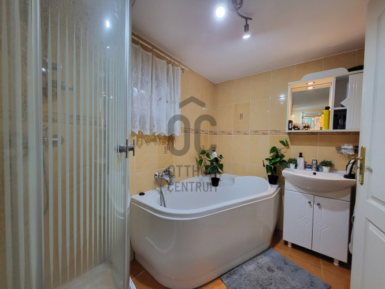
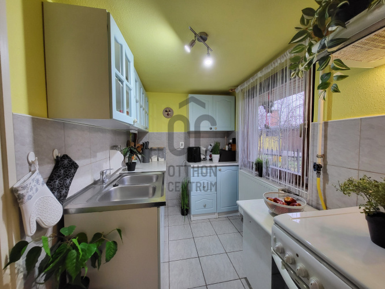
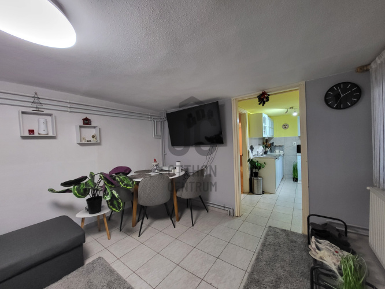
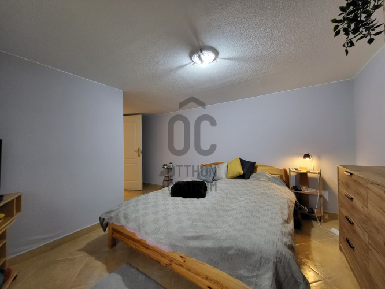
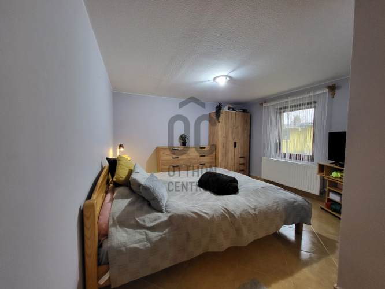
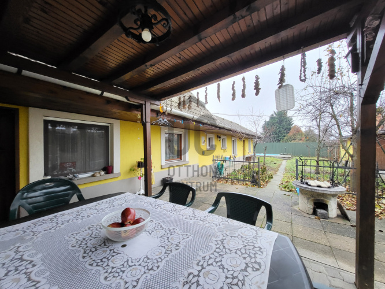
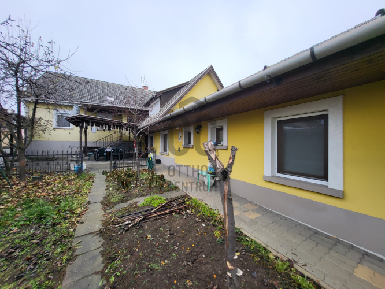
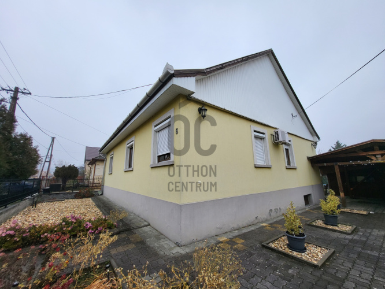
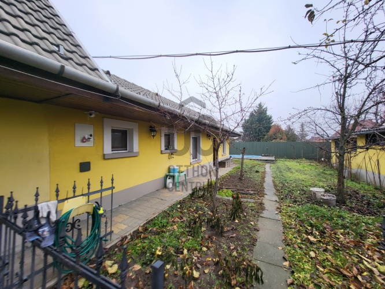
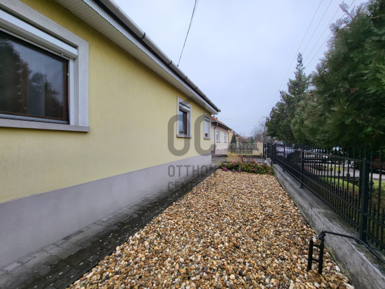
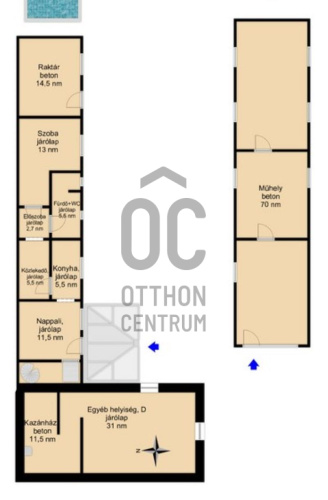
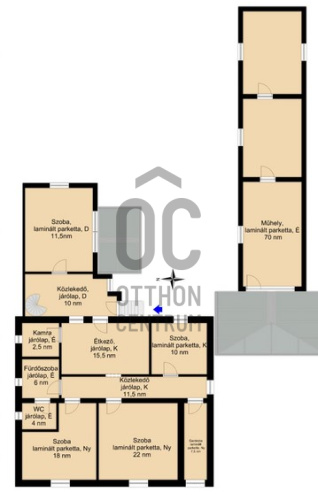
Family House for Sale in Gyöngyössolymos – Nestled at the Foot of the Mátra in a Quiet Street
Discover a property with excellent location, spacious interiors, and endless possibilities, waiting for its new owner!
For sale: a 210 sqm family house built in 1976, located just 4 km from the center of Gyöngyös, at the foot of the Mátra Mountains. Perfect for families or even business purposes!
Key Features:
Main Building (120 sqm): 4 rooms, walk-in closet, gas boiler heating (radiators), and 2 air conditioning units with heating and cooling functions.
Basement Level: Includes an 11 sqm boiler room and a 31 sqm versatile space (ideal as a communal area, workshop, or storage).
Separate Apartment: 40 sqm with 2-meter ceiling height, perfect for business use or rental purposes.
Paved Courtyard: Features a covered carport for 2 vehicles and a 70 sqm heated workshop with a basement.
Garden: Includes a 15 sqm covered relaxation area, a pool, a barbecue area – ideal for family leisure.
Industrial electricity and new insulation on the extended section of the house.
Bramac roof tiles, well-maintained flooring, wooden, insulated doors, and windows.
Complete replacement of water, electricity, and gas pipes!
Eligible for CSOK (Family Housing Benefit).
This property is an excellent opportunity for those seeking a peaceful, green environment while staying close to the city. It’s versatile and ideal for multigenerational families, entrepreneurs, or investment purposes.
Our friendly loan advisor offers free assistance throughout the entire loan process!
Don’t miss this opportunity! Call with confidence and book your personal viewing!
For sale: a 210 sqm family house built in 1976, located just 4 km from the center of Gyöngyös, at the foot of the Mátra Mountains. Perfect for families or even business purposes!
Key Features:
Main Building (120 sqm): 4 rooms, walk-in closet, gas boiler heating (radiators), and 2 air conditioning units with heating and cooling functions.
Basement Level: Includes an 11 sqm boiler room and a 31 sqm versatile space (ideal as a communal area, workshop, or storage).
Separate Apartment: 40 sqm with 2-meter ceiling height, perfect for business use or rental purposes.
Paved Courtyard: Features a covered carport for 2 vehicles and a 70 sqm heated workshop with a basement.
Garden: Includes a 15 sqm covered relaxation area, a pool, a barbecue area – ideal for family leisure.
Industrial electricity and new insulation on the extended section of the house.
Bramac roof tiles, well-maintained flooring, wooden, insulated doors, and windows.
Complete replacement of water, electricity, and gas pipes!
Eligible for CSOK (Family Housing Benefit).
This property is an excellent opportunity for those seeking a peaceful, green environment while staying close to the city. It’s versatile and ideal for multigenerational families, entrepreneurs, or investment purposes.
Our friendly loan advisor offers free assistance throughout the entire loan process!
Don’t miss this opportunity! Call with confidence and book your personal viewing!
Regisztrációs szám
H494764
Az ingatlan adatai
Értékesités
eladó
Jogi státusz
használt
Jelleg
ház
Építési mód
tégla
Méret
216 m²
Bruttó méret
300 m²
Telek méret
719 m²
Terasz / erkély mérete
15 m²
Fűtés
Gáz cirkó
Belmagasság
260 cm
Tájolás
Nyugat
Panoráma
Egyéb
Állapot
Jó
Homlokzat állapota
Jó
Pince
Önálló
Építés éve
1676
Fürdőszobák száma
2
Garázs
Benne van az árban
Fedett beállók száma
2
Víz
Van
Gáz
Van
Villany
Van
Csatorna
Van
Többgenerációs
igen
Helyiségek
gardrób
7.37 m²
dolgozószoba
22 m²
szoba
18 m²
fürdőszoba
6 m²
wc
4 m²
kamra
5 m²
konyha-étkező
15.5 m²
szoba
10 m²
közlekedő
10 m²
szoba
11.5 m²
kazánház
11 m²
egyéb helyiség
31 m²
szoba
13 m²
konyha
5.5 m²
fürdőszoba-wc
4.5 m²
nappali
11.5 m²
egyéb helyiség
70 m²

Czímer Bálint
Hitelszakértő
