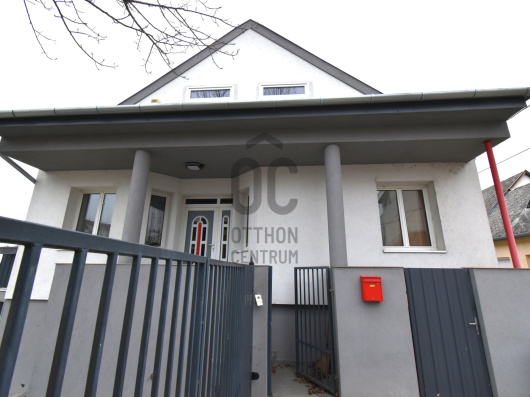36 500 000 Ft
89 000 €
- 83m²
- 3 szoba
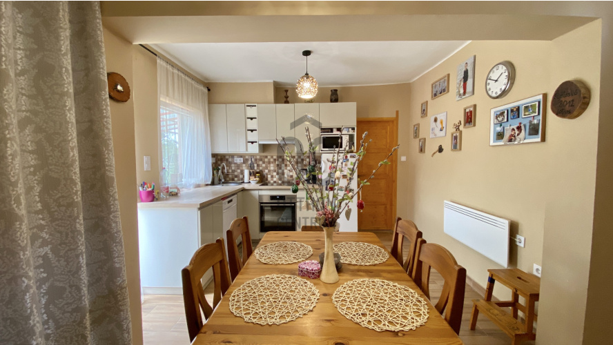
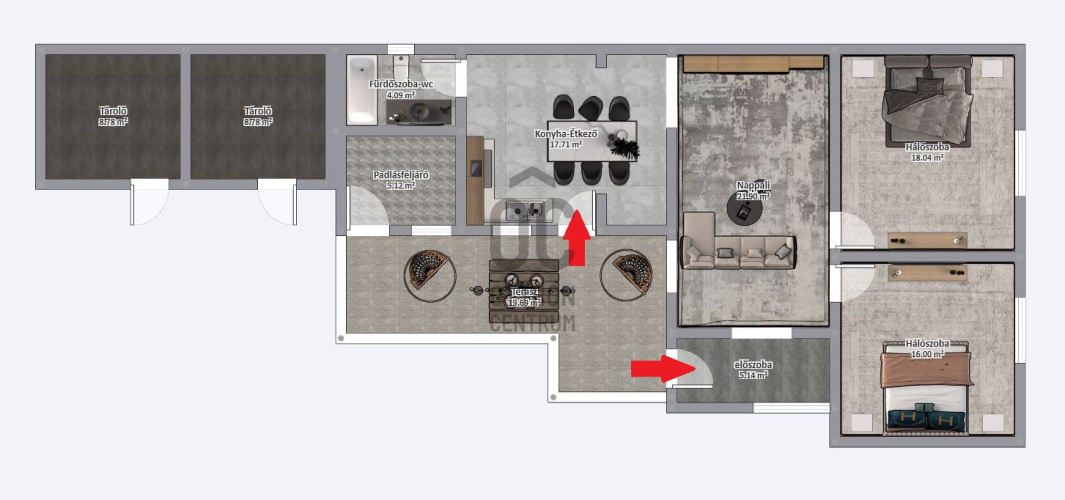
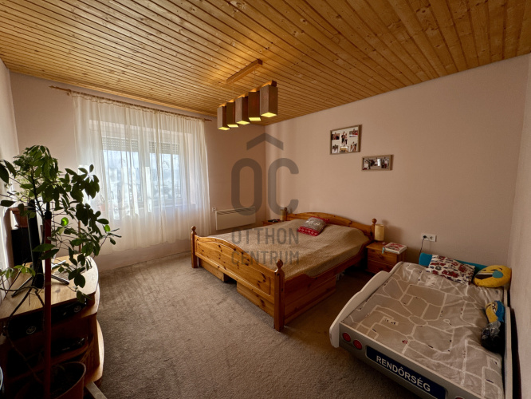
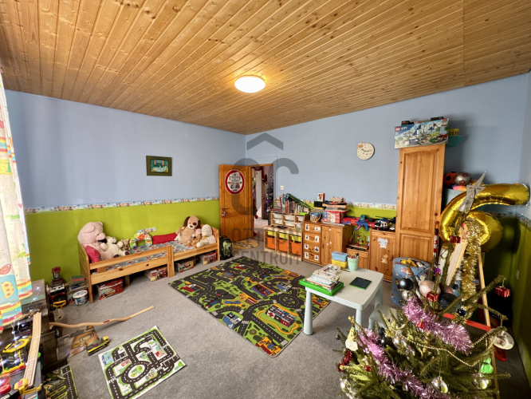
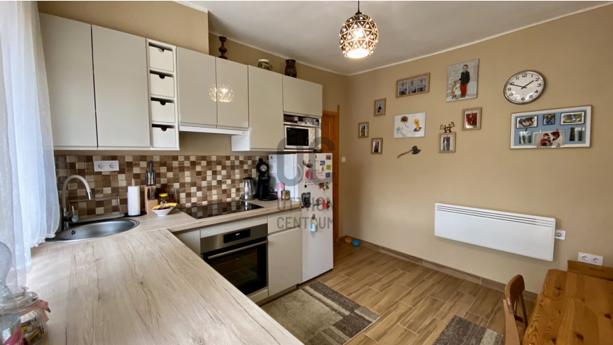
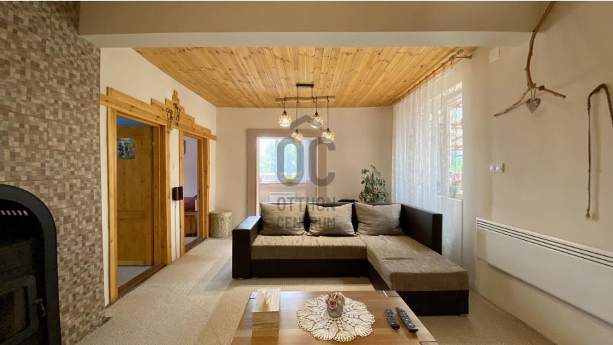
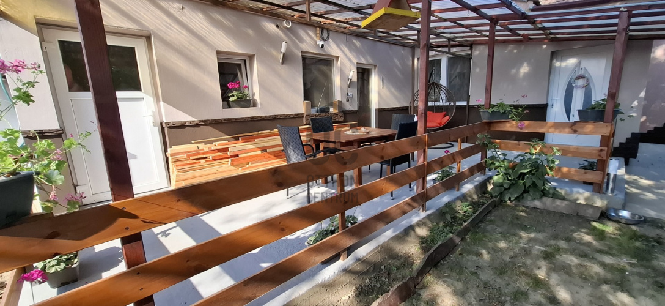
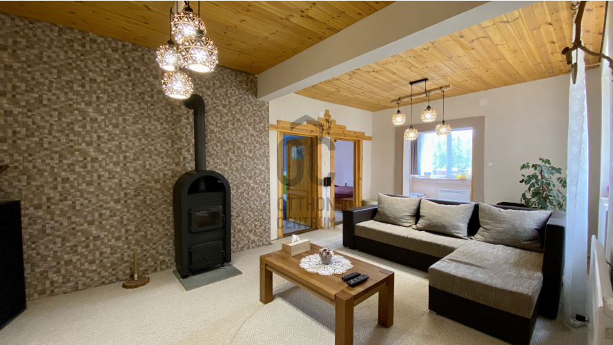
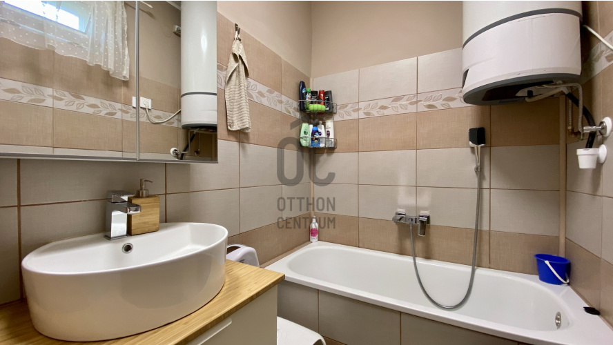
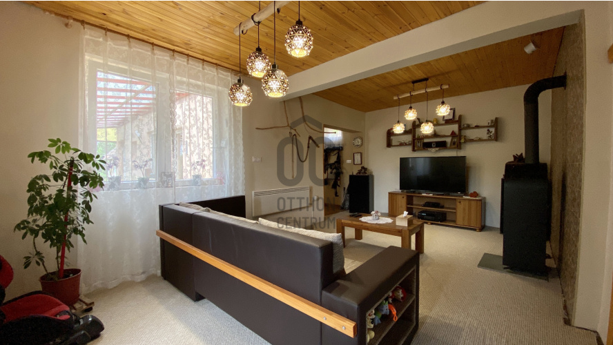

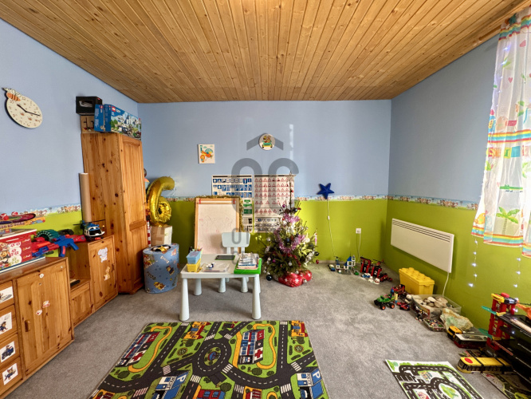
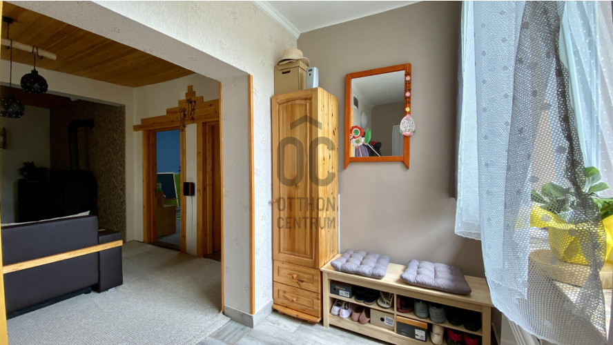
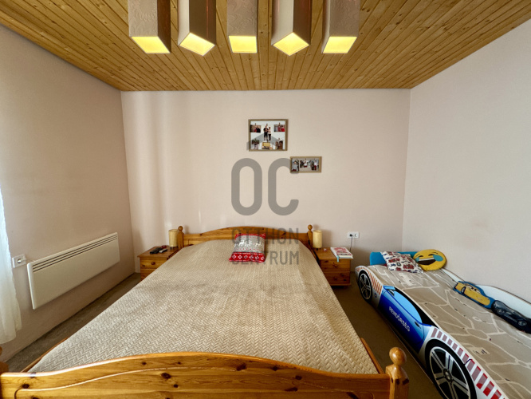
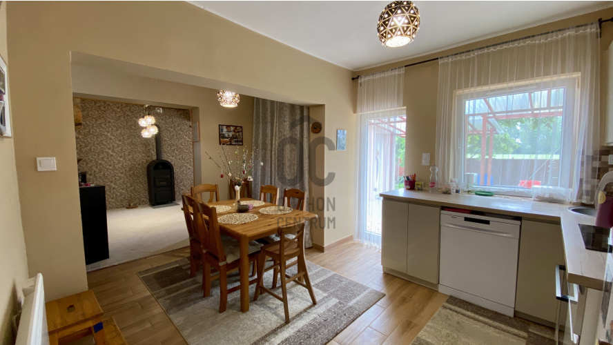
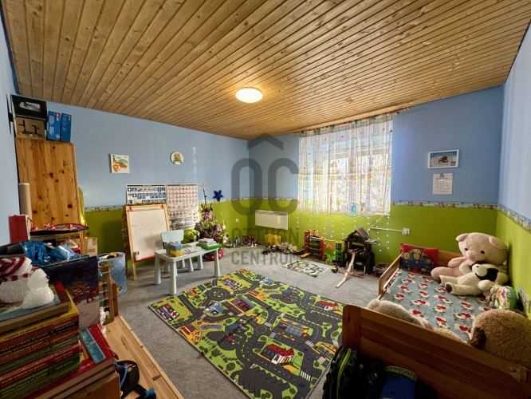
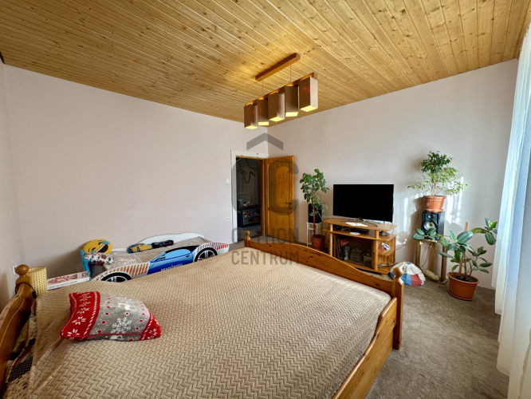
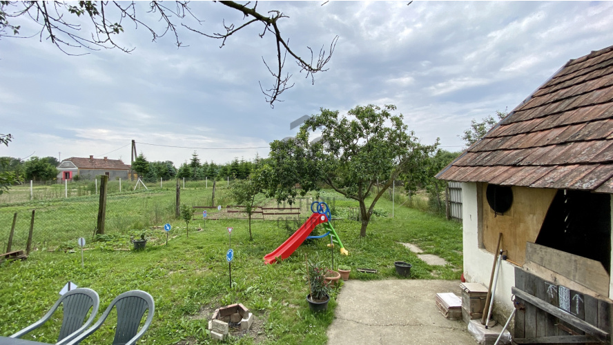
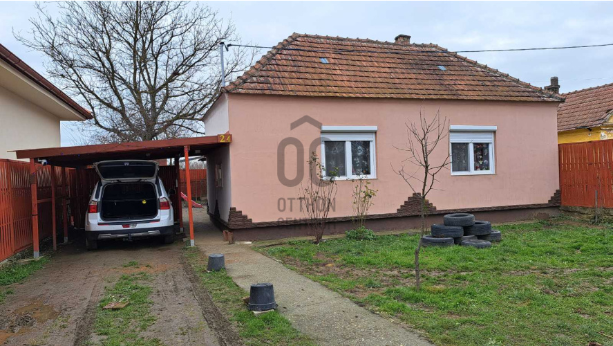
Renovated, 3-room family house for sale in Murakeresztúr!
I am offering for sale this well-designed, sunny property located in a quiet environment just 10 minutes from the Mura River. The house is insulated from the outside, below, and above! NEIGHBORHOOD AND TRANSPORTATION: - The village has a school and kindergarten. - Bus service is available, with the nearest bus stop within 300 meters. - Nearby, you can also find a post office, shops, and a pharmacy. WHAT YOU NEED TO KNOW ABOUT THE HOUSE: - The foundation is made of concrete. - The walls are brick. - The property is situated on a 810 m2 plot and has a net area of 83 m2 with 3 rooms. - The layout includes 2 separate bedrooms, 1 living room, 1 kitchen-dining area, and 1 bathroom-toilet. - The house has a tiled roof. - During renovation, it received 8 cm of external insulation and 30 cm of rock wool insulation in the ceiling. - Completely new electrical (copper) and water pipes. - New plastic windows and doors. - New Ariston Lydos hybrid heat pump boiler. - Electric heating panels and a wood-burning fireplace provide warmth. - Ceiling height: 260 cm. If you are looking for a property that you can just move into, you must check out this house! Our office provides comprehensive, free services to our clients. We offer professional advice, assistance with loan processing, energy certificate preparation, and affordable legal services! I look forward to your CALL every day of the week!
Regisztrációs szám
H495381
Az ingatlan adatai
Értékesités
eladó
Jogi státusz
használt
Jelleg
ház
Építési mód
tégla
Méret
83 m²
Bruttó méret
108 m²
Telek méret
810 m²
Terasz / erkély mérete
19,6 m²
Fűtés
elektromos, infra
Belmagasság
260 cm
Lakáson belüli szintszám
1
Tájolás
Dél-nyugat
Állapot
Kiváló
Homlokzat állapota
Jó
Pince
Önálló
Építés éve
1970
Fürdőszobák száma
1
Fedett beállók száma
1
Víz
Van
Villany
Van
Csatorna
Van
Tároló
Önálló
Helyiségek
hálószoba
16 m²
hálószoba
18.04 m²
nappali
21.9 m²
előszoba
5.14 m²
konyha-étkező
17.71 m²
fürdőszoba-wc
4.09 m²
egyéb helyiség
5.12 m²
terasz
19.69 m²
Horváth Szabina
Hitelszakértő






























