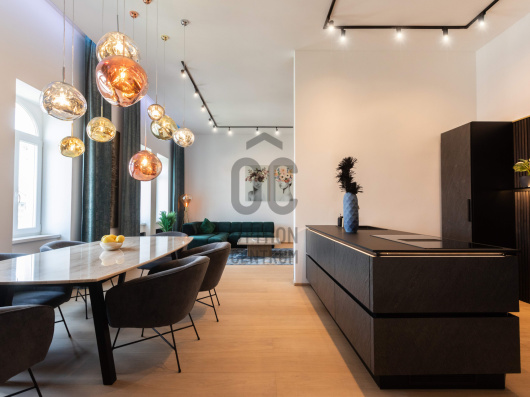298 000 000 Ft
732 000 €
- 204m²
- 7 szoba
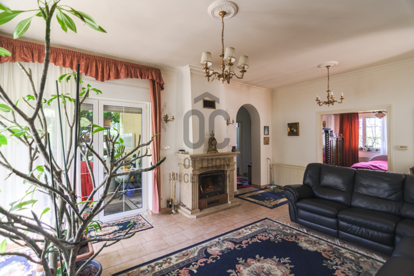
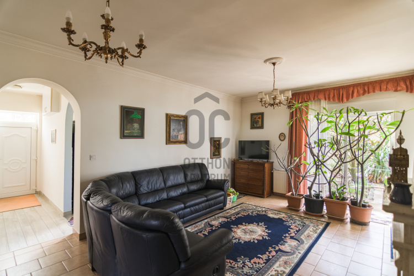
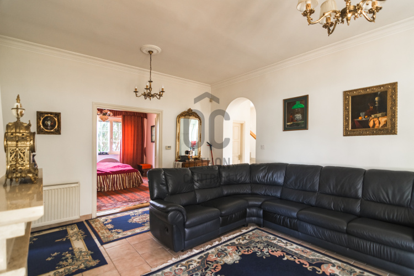
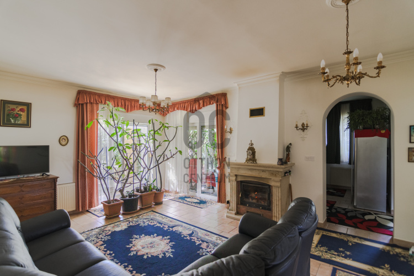
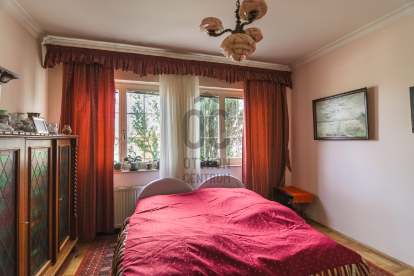
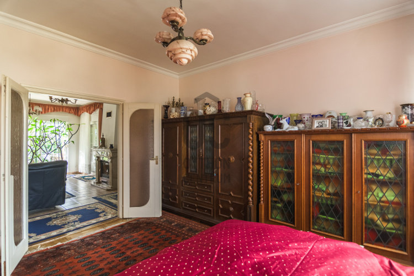
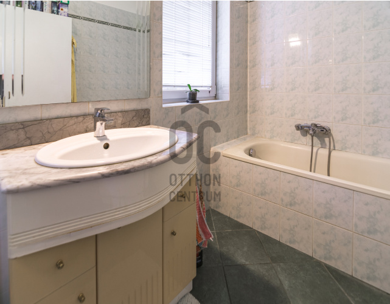
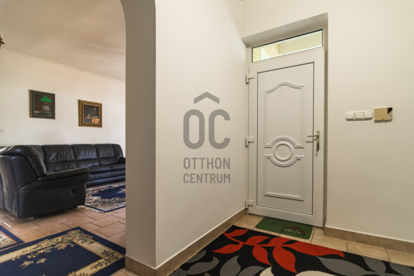
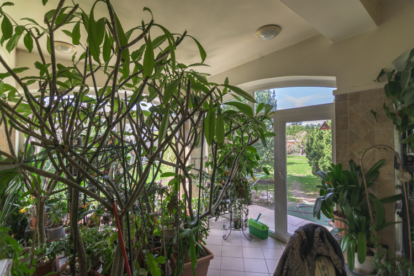
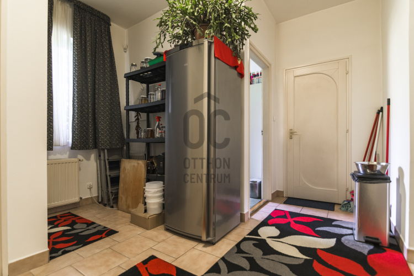
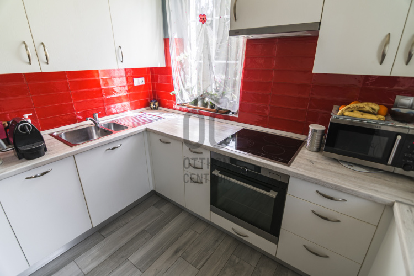
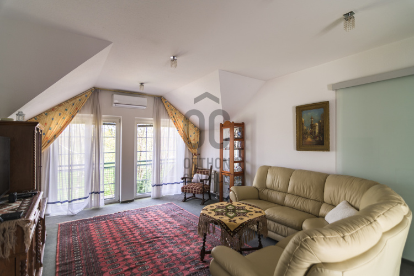
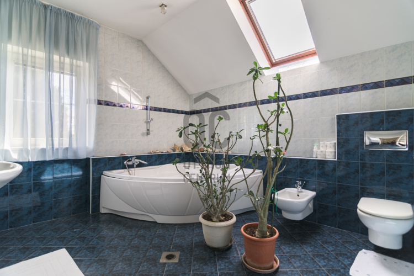
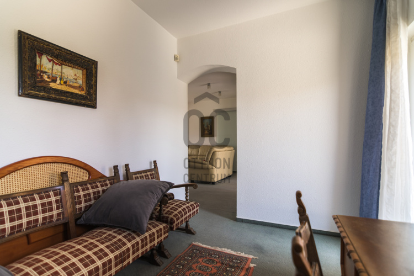
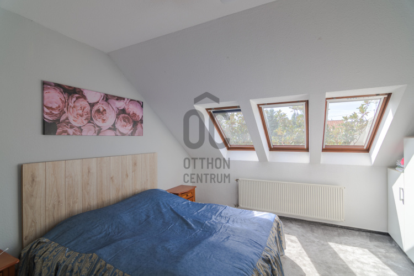
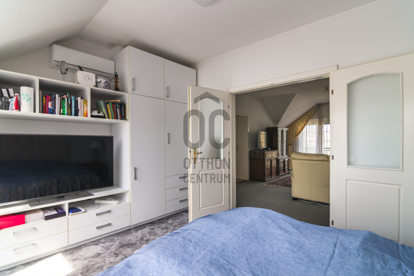
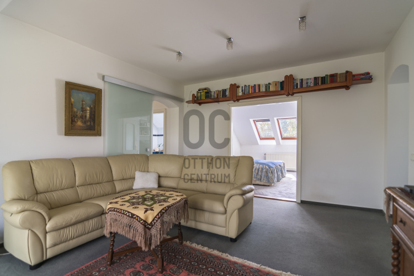
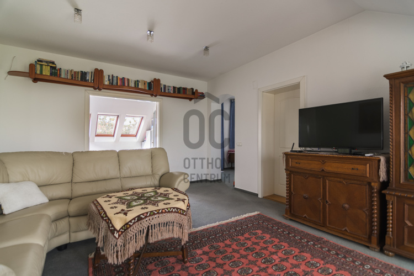
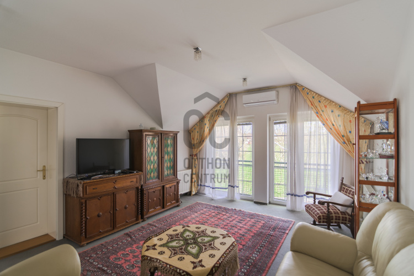
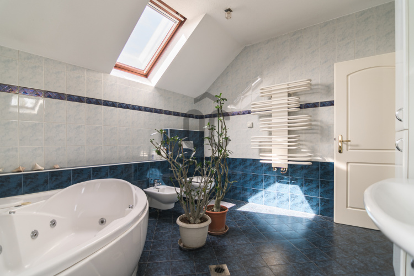
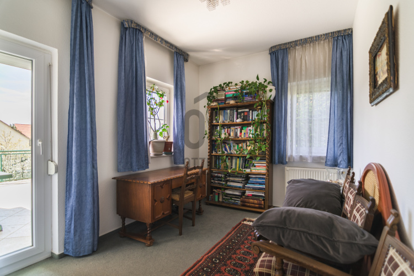
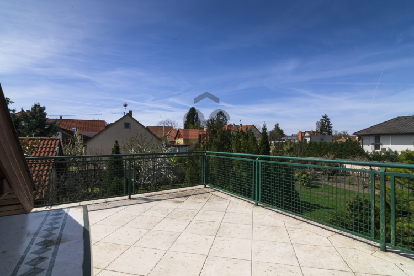
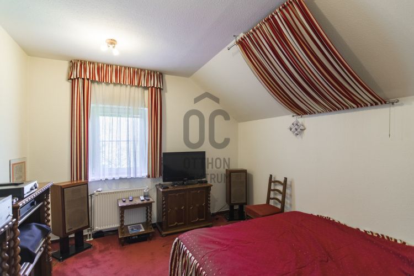
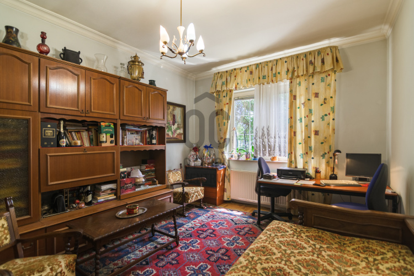
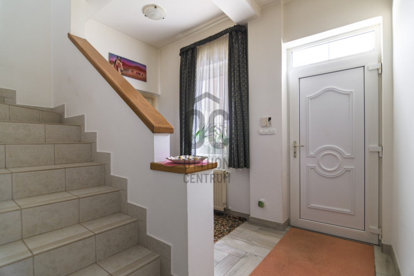
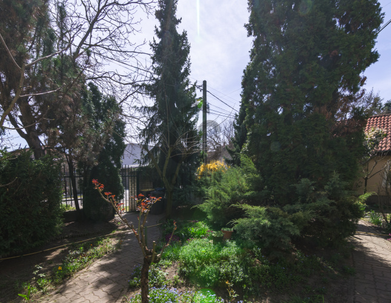
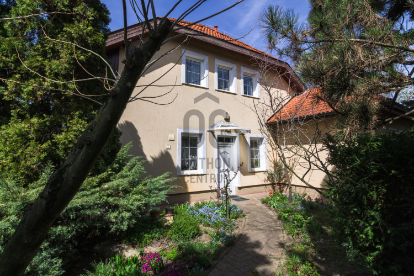
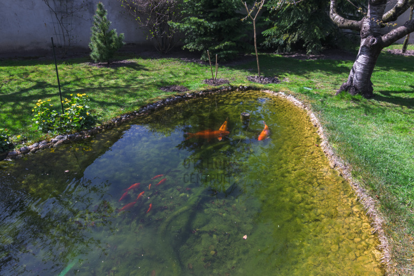
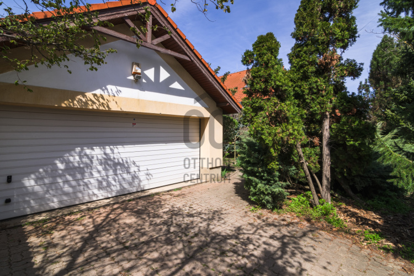
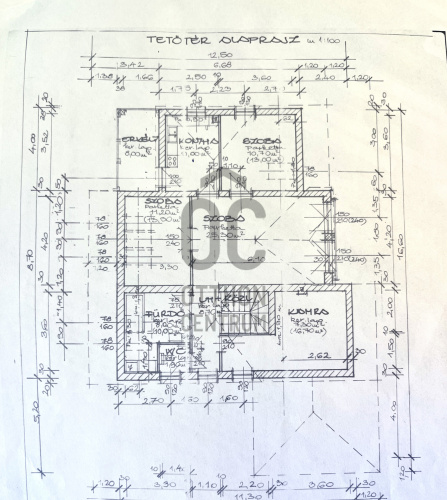
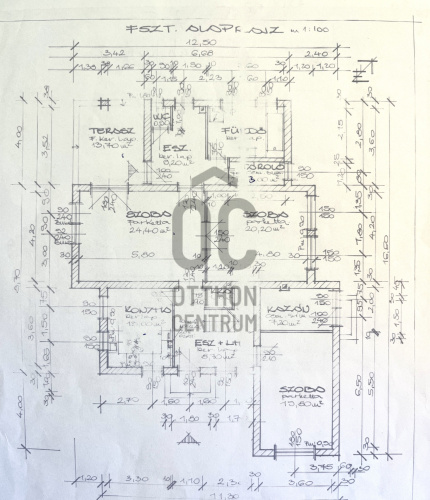
For sale: 7-room family house in a suburban environment in the 16th district!
In the quiet suburban area of the 16th district, in Rákosszentmihály, a currently 7-room FAMILY HOUSE is for sale, which can easily be converted into a TWO-GENERATION house. Located in a suburban environment, the house is situated on a well-maintained 1800 m2 PLOT, with rooms distributed over 2 levels, making it comfortable for a larger family or two separate generations to live here. The house also includes a nearly 50 m2 building, which provides convenient parking for 2 cars and a storage area.
The house:
- The building was constructed in 1990, with the upper level, roof, and external insulation completed in 1998.
- It has two internal levels, with a net area of 204 m2 and a gross area of 221 m2, plus terraces on both the ground floor and the upper floor measuring 2x 13.7 m2.
- The ground floor area is 121 m2, excluding the terrace. It includes a kitchen, a bathroom, a separate toilet, 3 large rooms, and a pantry, as well as a boiler room/storage opening from the garden.
- The house is heated by a gas boiler.
- The gas connection remains in the kitchen, but currently, there is an electric stove in use.
- The upstairs rooms are air-conditioned.
- There is a spacious bathroom on the upper level, with a corner bathtub, toilet, and 4 rooms.
- On this level, the room next to the terrace can be converted into a kitchen with minimal adjustments, as water is already connected to the room.
- The house can easily be transformed into a fully TWO-GENERATION HOUSE if desired, potentially with a separate entrance. The garden can also be partitioned off, allowing for another gate to be opened from the street.
- The house is insulated from the outside.
The garden:
- The garden features numerous fruit trees (including but not limited to: cherry, sour cherry, pear, medlar, persimmon, nectarine, flat peach, strawberry, currant, plum, apple, pear, etc.), as well as various vegetables that provide fresh food for the residents of the house.
- The 1850 m2 garden is beautifully maintained and regularly cared for. The AUTOMATIC IRRIGATION SYSTEM and the fish pond receive water from the garden's drilled well. - Currently, the garden includes a fish pond, greenhouse, and drilled WELL.
- This garden has also been an award winner in the MOST BEAUTIFUL KITCHEN GARDENS competition.
Outbuilding:
- There is a separate 47.5 m2 brick building in the garden, which has been renovated, insulated, and has a roof.
- It contains a GARAGE for two cars, with an automatic garage door, totaling 32 m2.
- The other half of the building can be used for storage (garden furniture, tools, etc.), totaling 15.6 m2.
I recommend this exceptionally well-equipped family house with a garden for large families, as a multi-generational home, or even for investors. We offer tailored mortgage solutions for unique needs. Our independent Loan Center competes with offers from all banks and financial institutions available in the country for you free of charge. Our colleagues, with extensive professional experience, are ready to assist you at a pre-arranged time, even after normal working hours. For more information and to arrange a viewing, please feel free to call!
The house:
- The building was constructed in 1990, with the upper level, roof, and external insulation completed in 1998.
- It has two internal levels, with a net area of 204 m2 and a gross area of 221 m2, plus terraces on both the ground floor and the upper floor measuring 2x 13.7 m2.
- The ground floor area is 121 m2, excluding the terrace. It includes a kitchen, a bathroom, a separate toilet, 3 large rooms, and a pantry, as well as a boiler room/storage opening from the garden.
- The house is heated by a gas boiler.
- The gas connection remains in the kitchen, but currently, there is an electric stove in use.
- The upstairs rooms are air-conditioned.
- There is a spacious bathroom on the upper level, with a corner bathtub, toilet, and 4 rooms.
- On this level, the room next to the terrace can be converted into a kitchen with minimal adjustments, as water is already connected to the room.
- The house can easily be transformed into a fully TWO-GENERATION HOUSE if desired, potentially with a separate entrance. The garden can also be partitioned off, allowing for another gate to be opened from the street.
- The house is insulated from the outside.
The garden:
- The garden features numerous fruit trees (including but not limited to: cherry, sour cherry, pear, medlar, persimmon, nectarine, flat peach, strawberry, currant, plum, apple, pear, etc.), as well as various vegetables that provide fresh food for the residents of the house.
- The 1850 m2 garden is beautifully maintained and regularly cared for. The AUTOMATIC IRRIGATION SYSTEM and the fish pond receive water from the garden's drilled well. - Currently, the garden includes a fish pond, greenhouse, and drilled WELL.
- This garden has also been an award winner in the MOST BEAUTIFUL KITCHEN GARDENS competition.
Outbuilding:
- There is a separate 47.5 m2 brick building in the garden, which has been renovated, insulated, and has a roof.
- It contains a GARAGE for two cars, with an automatic garage door, totaling 32 m2.
- The other half of the building can be used for storage (garden furniture, tools, etc.), totaling 15.6 m2.
I recommend this exceptionally well-equipped family house with a garden for large families, as a multi-generational home, or even for investors. We offer tailored mortgage solutions for unique needs. Our independent Loan Center competes with offers from all banks and financial institutions available in the country for you free of charge. Our colleagues, with extensive professional experience, are ready to assist you at a pre-arranged time, even after normal working hours. For more information and to arrange a viewing, please feel free to call!
Regisztrációs szám
H499293
Az ingatlan adatai
Értékesités
eladó
Jogi státusz
használt
Jelleg
ház
Építési mód
tégla
Méret
204 m²
Bruttó méret
220,7 m²
Telek méret
1 847 m²
Terasz / erkély mérete
27,4 m²
Fűtés
gáz kazán
Belmagasság
290 cm
Lakáson belüli szintszám
1
Tájolás
Dél-kelet
Panoráma
Zöldre néző panoráma
Állapot
Jó
Homlokzat állapota
Jó
Környék
csendes, zöld
Építés éve
1998
Fürdőszobák száma
2
Garázs
Benne van az árban
Garázs férőhely
2
Víz
Van
Gáz
Van
Villany
Van
Csatorna
Van
Többgenerációs
igen
Tároló
Önálló
Helyiségek
terasz
13.7 m²
nappali
24.5 m²
konyha
13 m²
szoba
19.8 m²
kazánház
7.2 m²
szoba
20.2 m²
tároló
3 m²
fürdőszoba
10.7 m²
előszoba
9.2 m²
wc
0.9 m²
erkély
13.7 m²
szoba
9 m²
szoba
10.7 m²
szoba
11.2 m²
szoba
25.3 m²
fürdőszoba-wc
10 m²
egyéb helyiség
7.3 m²
közlekedő
8.7 m²









































