395 000 000 Ft
988 000 €
- 182,6m²
- 6 szoba
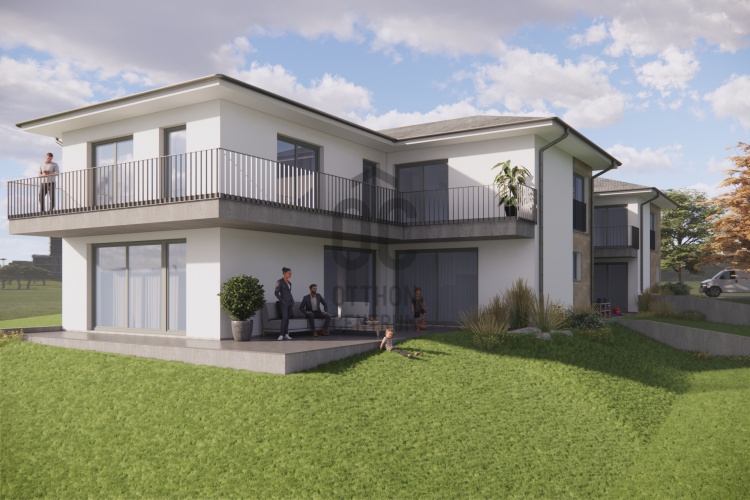
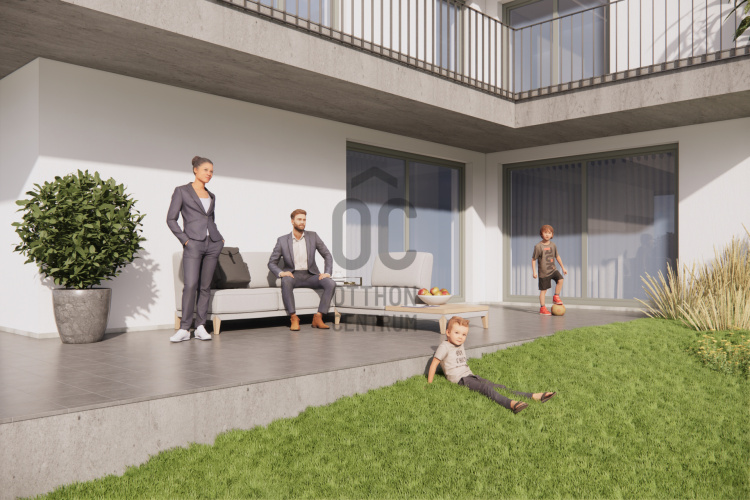
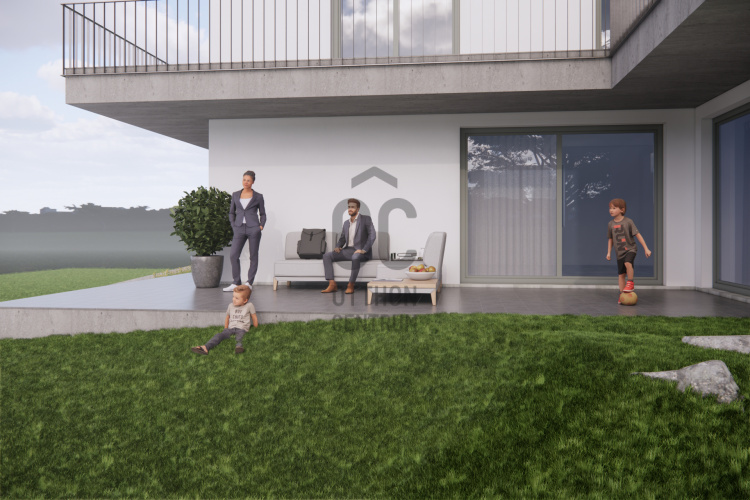
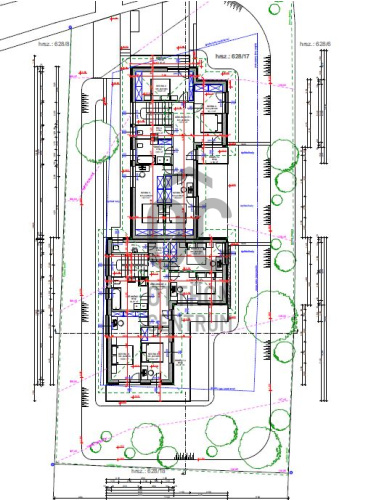
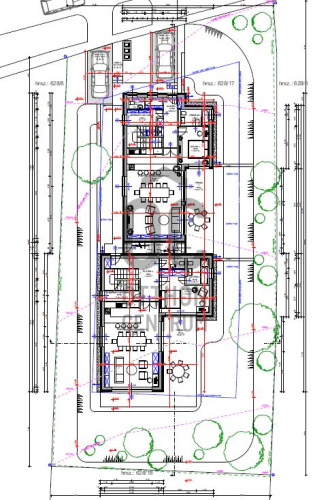
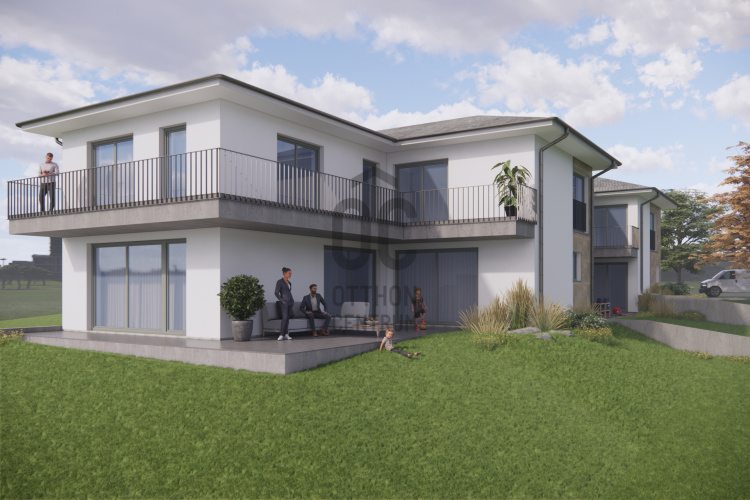
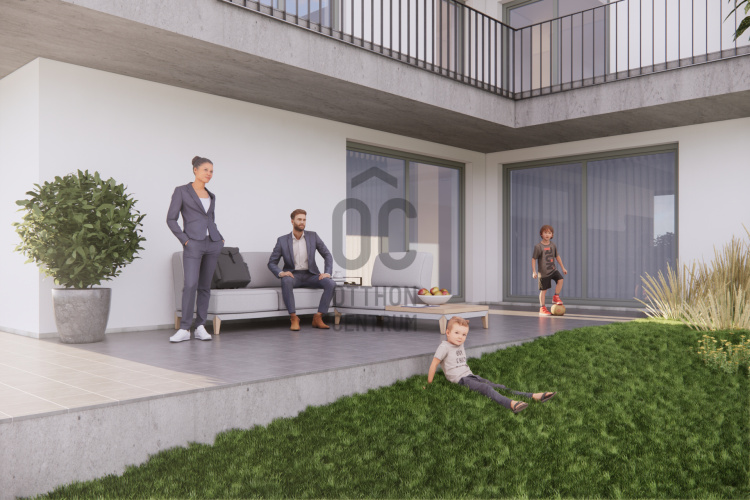
For sale: a newly built twin house in the XI district, combining sustainability and luxury!
We are offering for sale a two-story, southwest-facing premium quality semi-detached house that combines the latest technical solutions with sustainability.
The house provides a stunning panoramic view of the Kamaraerdő, ideal for those who want to be close to nature while not giving up urban comfort.
Key features:
• Modern heat pump system: Underfloor heating and ceiling cooling powered by a Daikin EBBX16D9W three-phase heat pump for maximum comfort.
• Heat recovery ventilation system: A Wolf CWL2-450 right-hand ventilation unit ensures fresh air and efficient heat retention.
• Excellent materials: 30 cm frame ceramic walls made of Porotherm 30 Klima bricks, with 15 cm EPS external thermal insulation in a dryvit system.
• Outstanding quality windows and doors: Triple-glazed, heat-protective external windows with built-in electric aluminum shutters and mosquito nets.
• Electrical system: 3x32 A electrical network, alarm system, solar panel preparation.
• Premium sanitary ware: High-quality interior design provides maximum comfort.
Excellent location:
• Etele Plaza, M4 metro, Kelenföld railway station: just 6 minutes by car.
• Eleven Center: reachable in 8 minutes.
• BAH junction: 11 minutes away.
Layout:
• Ground floor: living room-kitchen, WC, entrance hall, room, bathroom, mechanical room, storage.
• Upper floor: 4 bedrooms, bathroom, separate WC, hallway.
Expected handover: 2025
This home is the perfect choice for those who appreciate sustainable, energy-efficient solutions and modern comfort.
The property is easily accessible and ideal for families as well.
For more information, please contact me via one of my contact details! I am happy to take your call any day of the week.
The house provides a stunning panoramic view of the Kamaraerdő, ideal for those who want to be close to nature while not giving up urban comfort.
Key features:
• Modern heat pump system: Underfloor heating and ceiling cooling powered by a Daikin EBBX16D9W three-phase heat pump for maximum comfort.
• Heat recovery ventilation system: A Wolf CWL2-450 right-hand ventilation unit ensures fresh air and efficient heat retention.
• Excellent materials: 30 cm frame ceramic walls made of Porotherm 30 Klima bricks, with 15 cm EPS external thermal insulation in a dryvit system.
• Outstanding quality windows and doors: Triple-glazed, heat-protective external windows with built-in electric aluminum shutters and mosquito nets.
• Electrical system: 3x32 A electrical network, alarm system, solar panel preparation.
• Premium sanitary ware: High-quality interior design provides maximum comfort.
Excellent location:
• Etele Plaza, M4 metro, Kelenföld railway station: just 6 minutes by car.
• Eleven Center: reachable in 8 minutes.
• BAH junction: 11 minutes away.
Layout:
• Ground floor: living room-kitchen, WC, entrance hall, room, bathroom, mechanical room, storage.
• Upper floor: 4 bedrooms, bathroom, separate WC, hallway.
Expected handover: 2025
This home is the perfect choice for those who appreciate sustainable, energy-efficient solutions and modern comfort.
The property is easily accessible and ideal for families as well.
For more information, please contact me via one of my contact details! I am happy to take your call any day of the week.
Regisztrációs szám
U0047156
Az ingatlan adatai
Értékesités
eladó
Jogi státusz
új
Jelleg
ház
Építési mód
tégla
Méret
182,6 m²
Bruttó méret
217,5 m²
Telek méret
944 m²
Terasz / erkély mérete
34,9 m²
Fűtés
hőszivattyú
Belmagasság
280 cm
Lakáson belüli szintszám
2
Tájolás
Dél-nyugat
Állapot
Kiváló
Homlokzat állapota
Kiváló
Építés éve
2025
Fürdőszobák száma
2
Víz
Van
Villany
Van
Csatorna
Van
Tároló
Önálló
Helyiségek
előszoba
10.8 m²
nappali-konyha
48.68 m²
lépcsőház
6.9 m²
egyéb helyiség
5.71 m²
wc-kézmosó
1.87 m²
szoba
11.69 m²
fürdőszoba
4.88 m²
tároló
3.44 m²
közlekedő
13.13 m²
wc-kézmosó
4.08 m²
fürdőszoba
7.65 m²
szoba
15.25 m²
szoba
15.11 m²
szoba
15.24 m²
szoba
18.17 m²
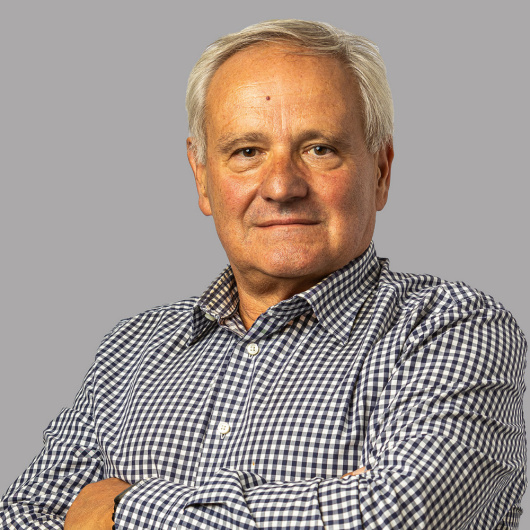
Bitó István
Hitelszakértő




















