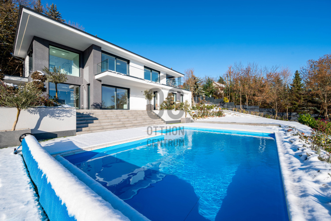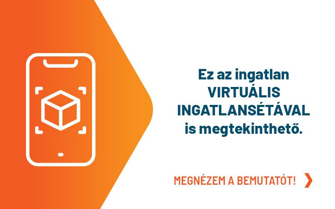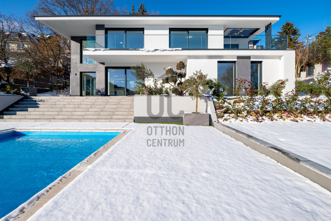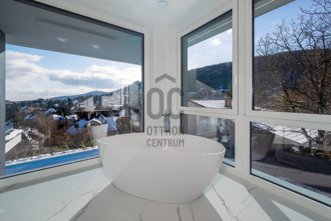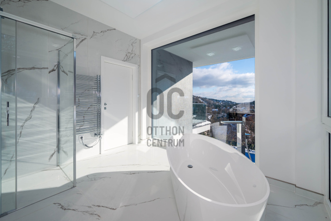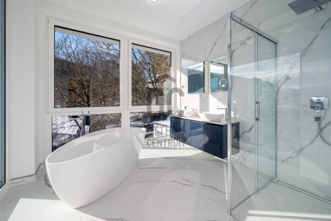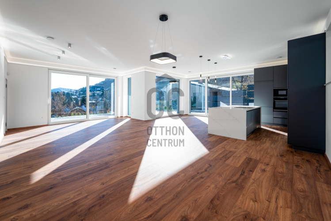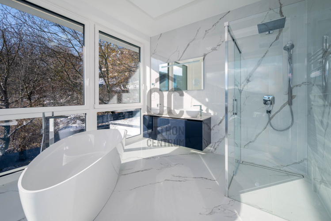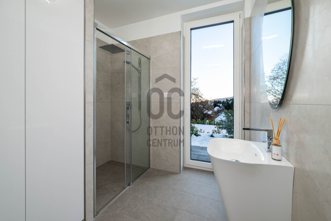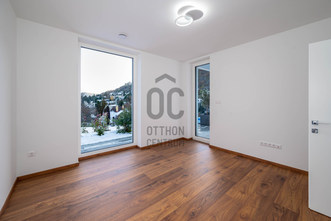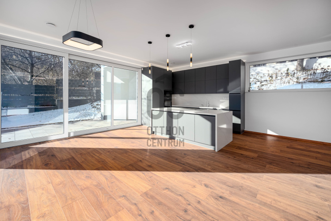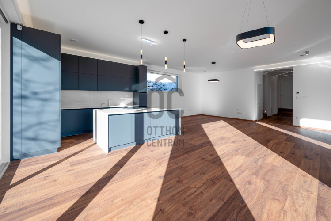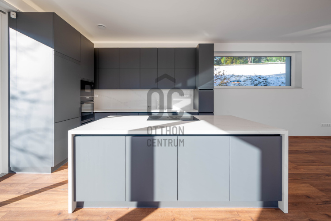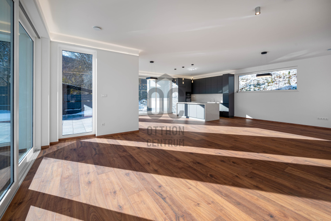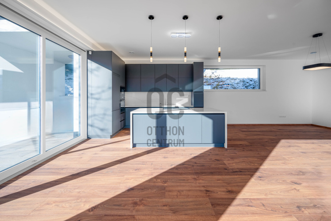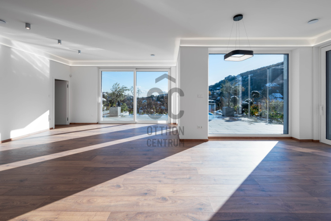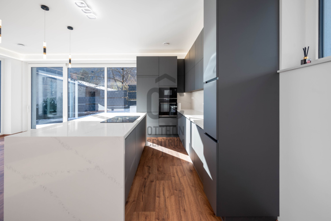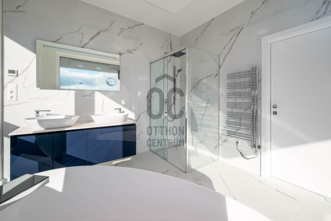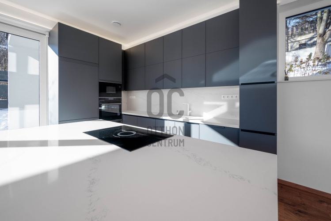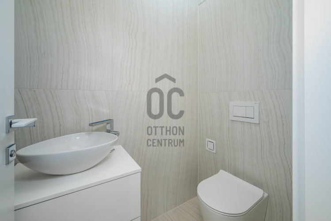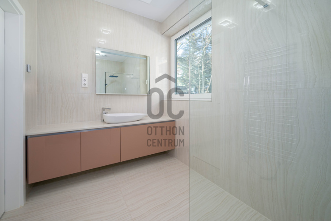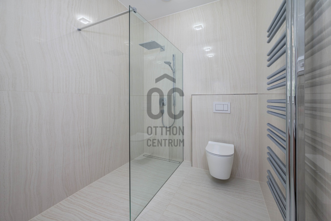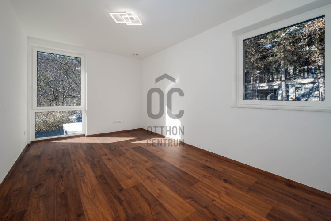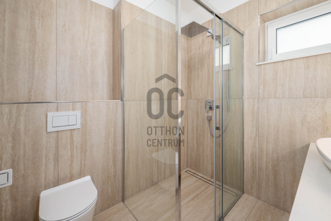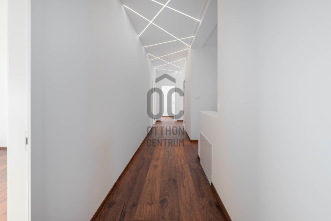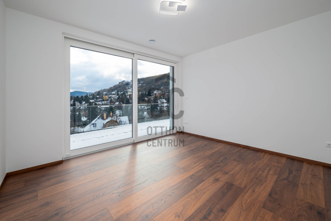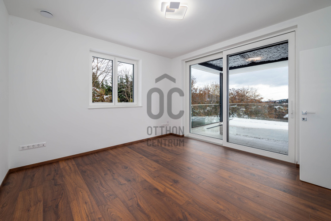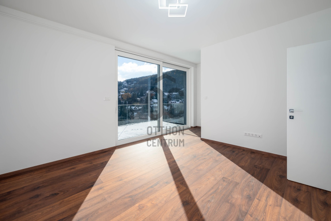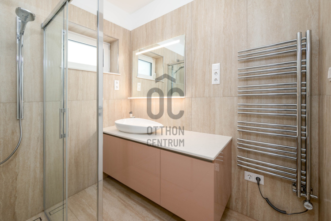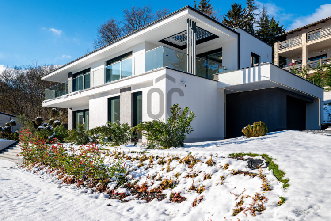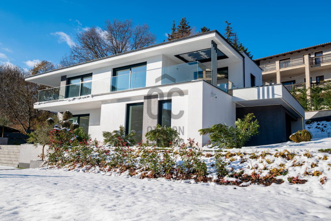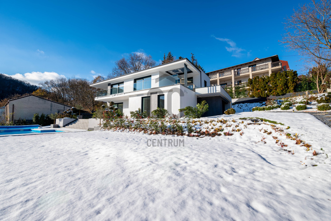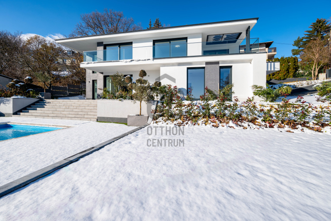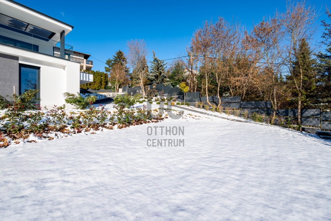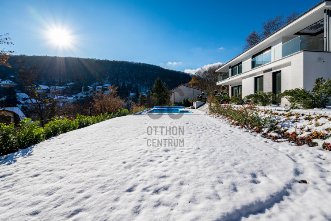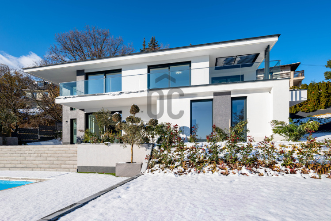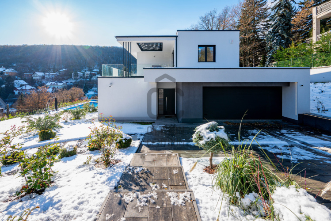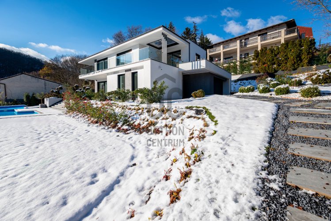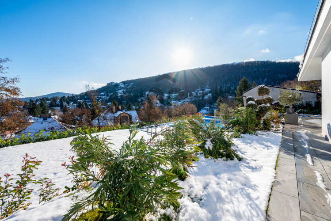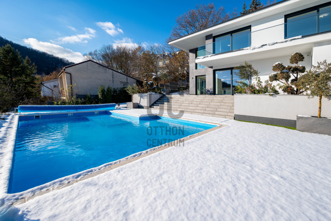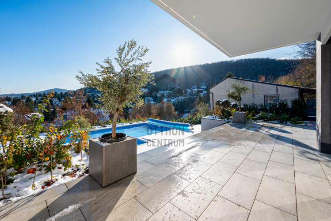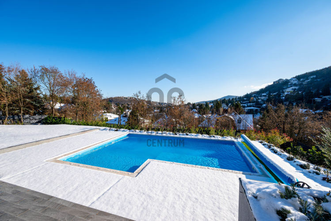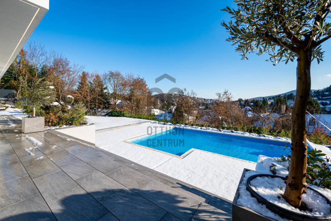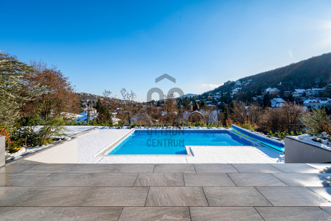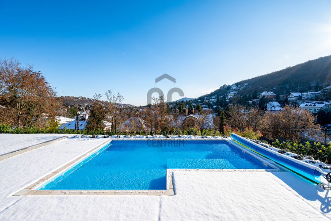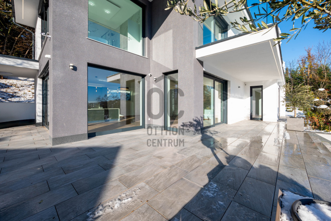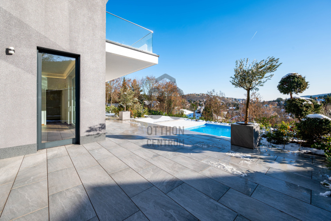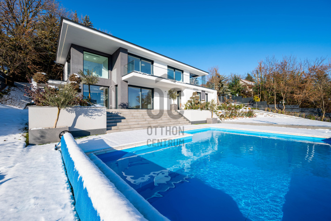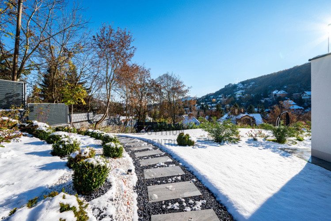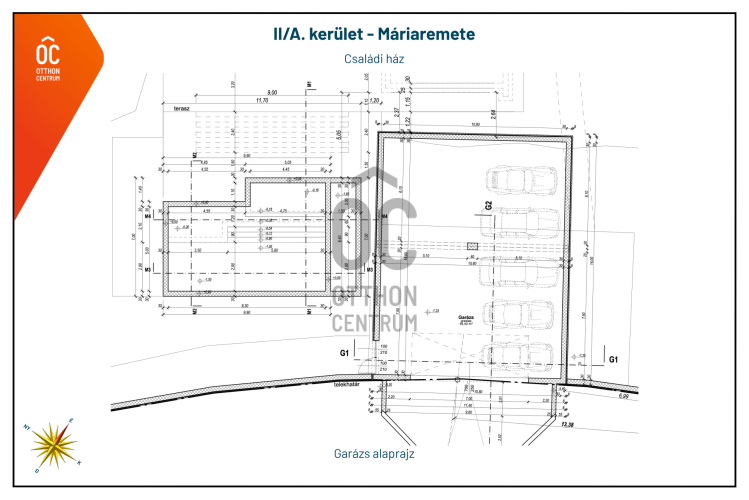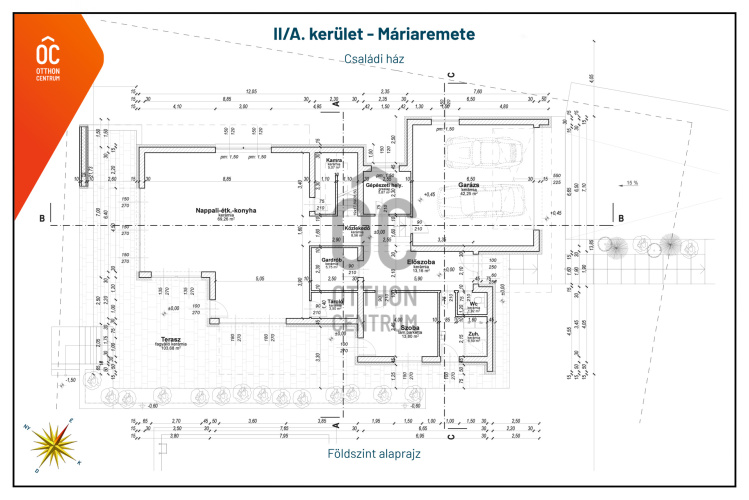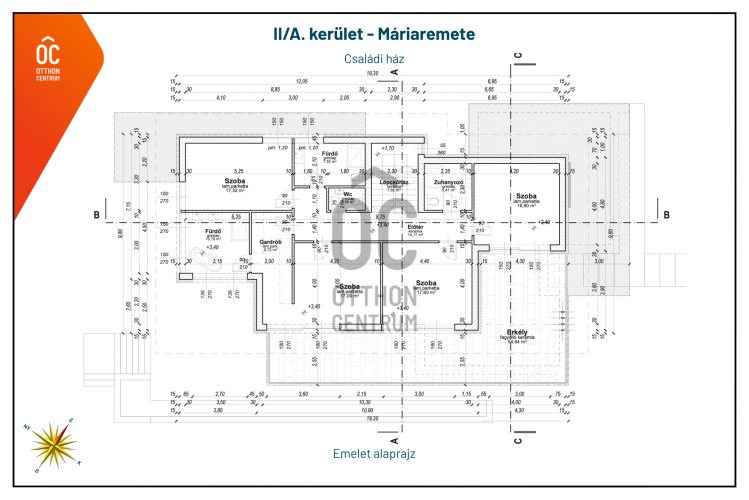979 975 500 Ft
2 450 000 €
- 259,3m²
- 6 szoba
LUXURY FAMILY HOUSE WITH PANORAMIC VIEW IN DISTRICT II FOR SALE!
Love at first sight! Welcome home!
Imagine sipping your coffee every morning while admiring the unparalleled panorama of the Buda hills. The sun's rays illuminate your home, where every square meter radiates modern elegance and harmony with nature. At the most unique point of Budapest's II. district, where Máriaremete meets Budaliget, this modern, minimalist-style premium passive house, built in 2024, awaits you in an exclusive environment. The property meets every need, whether it’s about comfort or sustainability.
Key features:
- Plot size: 1458 m²
- House floor area: net 260 m²
- Terrace: 103.68 m²
- Balcony: 54.64 m²
- Number of rooms: living room-kitchen-dining room + 5 rooms
- Number of bathrooms: 4 (including 2 with toilets) + 2 separate toilets
- Heated garage: 2 (42.25 m² and 93.50 m² – accommodating a total of 8 cars)
- Energy rating: A+++
- Solar panel capacity: 12 kW
- Pool: heated, counter-current swimming pool with saltwater
- Covered garden grill
Modern style and environmentally conscious technology
The design of the house combines the latest technologies with the proximity to nature. Thanks to the premium passive house's heat pump system and 12 kW solar panels, it is sustainable and energy-efficient. The BOSCH ceiling cooling-heating, underfloor heating, and ZEHNDER ventilation system ensure maximum comfort.
Layout
On the ground floor of the two-story house, there is a spacious living room-kitchen-dining area that is bathed in natural light all day long due to its large glass surfaces and southern orientation. The kitchen is equipped with premium appliances, while additional spaces include a storage room, wardrobe, pantry, one room, one bathroom, a separate toilet, and a technical room. The upper floor features 4 bedrooms, 3 bathrooms, a wardrobe, and a separate toilet. The large terrace and balcony offer breathtaking views of the Buda hills.
The carefully landscaped garden's centerpiece is the heated, counter-current saltwater pool, which is the perfect spot for relaxation. The covered garden grill provides an opportunity for friendly gatherings.
Location
The house is located in a quiet, peaceful environment, close to a nature reserve, yet easily accessible from the city center. Thanks to its southern orientation, it is bright and sunlit all day long. The area is characterized by clean air and a tranquil environment.
Luxury amenities
- BOSCH heat pump - ceiling cooling-heating, underfloor heating
- ZEHNDER ventilation system
- Wood-aluminum windows with triple-glazed safety glass
- Aluminum shutters with blinds - Heated garage
- Heated, counter-current saltwater swimming pool
- 12 kW solar panels - Smart home control
- Alarm and video camera system
- Premium flooring
- Premium sanitary ware (Hansgrohe Arezzo)
- Built-in kitchen furniture with premium appliances
A true rarity! This home is not just a house, but a lifestyle. A place where you can wake up to the sound of birds chirping in the morning, where clean air and the proximity of nature recharge you with new energy. The carefully designed interiors and unique outdoor solutions create a home where every moment is special.
For more information, please contact me. I will be happy to take your call any day of the week.
Imagine sipping your coffee every morning while admiring the unparalleled panorama of the Buda hills. The sun's rays illuminate your home, where every square meter radiates modern elegance and harmony with nature. At the most unique point of Budapest's II. district, where Máriaremete meets Budaliget, this modern, minimalist-style premium passive house, built in 2024, awaits you in an exclusive environment. The property meets every need, whether it’s about comfort or sustainability.
Key features:
- Plot size: 1458 m²
- House floor area: net 260 m²
- Terrace: 103.68 m²
- Balcony: 54.64 m²
- Number of rooms: living room-kitchen-dining room + 5 rooms
- Number of bathrooms: 4 (including 2 with toilets) + 2 separate toilets
- Heated garage: 2 (42.25 m² and 93.50 m² – accommodating a total of 8 cars)
- Energy rating: A+++
- Solar panel capacity: 12 kW
- Pool: heated, counter-current swimming pool with saltwater
- Covered garden grill
Modern style and environmentally conscious technology
The design of the house combines the latest technologies with the proximity to nature. Thanks to the premium passive house's heat pump system and 12 kW solar panels, it is sustainable and energy-efficient. The BOSCH ceiling cooling-heating, underfloor heating, and ZEHNDER ventilation system ensure maximum comfort.
Layout
On the ground floor of the two-story house, there is a spacious living room-kitchen-dining area that is bathed in natural light all day long due to its large glass surfaces and southern orientation. The kitchen is equipped with premium appliances, while additional spaces include a storage room, wardrobe, pantry, one room, one bathroom, a separate toilet, and a technical room. The upper floor features 4 bedrooms, 3 bathrooms, a wardrobe, and a separate toilet. The large terrace and balcony offer breathtaking views of the Buda hills.
The carefully landscaped garden's centerpiece is the heated, counter-current saltwater pool, which is the perfect spot for relaxation. The covered garden grill provides an opportunity for friendly gatherings.
Location
The house is located in a quiet, peaceful environment, close to a nature reserve, yet easily accessible from the city center. Thanks to its southern orientation, it is bright and sunlit all day long. The area is characterized by clean air and a tranquil environment.
Luxury amenities
- BOSCH heat pump - ceiling cooling-heating, underfloor heating
- ZEHNDER ventilation system
- Wood-aluminum windows with triple-glazed safety glass
- Aluminum shutters with blinds - Heated garage
- Heated, counter-current saltwater swimming pool
- 12 kW solar panels - Smart home control
- Alarm and video camera system
- Premium flooring
- Premium sanitary ware (Hansgrohe Arezzo)
- Built-in kitchen furniture with premium appliances
A true rarity! This home is not just a house, but a lifestyle. A place where you can wake up to the sound of birds chirping in the morning, where clean air and the proximity of nature recharge you with new energy. The carefully designed interiors and unique outdoor solutions create a home where every moment is special.
For more information, please contact me. I will be happy to take your call any day of the week.
Regisztrációs szám
U0047313
Az ingatlan adatai
Értékesités
eladó
Jogi státusz
új
Jelleg
ház
Építési mód
tégla
Méret
259,3 m²
Bruttó méret
553,4 m²
Telek méret
1 458 m²
Terasz / erkély mérete
158,3 m²
Fűtés
hőszivattyú
Belmagasság
284 cm
Lakáson belüli szintszám
1
Tájolás
Dél
Panoráma
Zöldre néző panoráma, Egyéb
Állapot
Kiváló
Homlokzat állapota
Kiváló
Környék
csendes, zöld
Építés éve
2024
Fürdőszobák száma
4
Garázs
Benne van az árban
Garázs férőhely
8
Víz
Van
Gáz
Utcán
Villany
Van
Csatorna
Van
Tároló
Önálló
Helyiségek
nappali-konyha
69.26 m²
tároló
3.5 m²
gardrób
5.75 m²
kamra
5.07 m²
közlekedő
8.56 m²
egyéb helyiség
5.87 m²
szoba
13.8 m²
előszoba
13.16 m²
fürdőszoba
6.59 m²
wc-kézmosó
1.92 m²
garázs
42.25 m²
szoba
17.32 m²
fürdőszoba
10.7 m²
gardrób
9.72 m²
szoba
17 m²
wc-kézmosó
1.98 m²
fürdőszoba-wc
7.35 m²
lépcsőház
7.82 m²
közlekedő
14.17 m²
szoba
17.6 m²
fürdőszoba-wc
5.41 m²
szoba
16.8 m²
garázs
93.5 m²
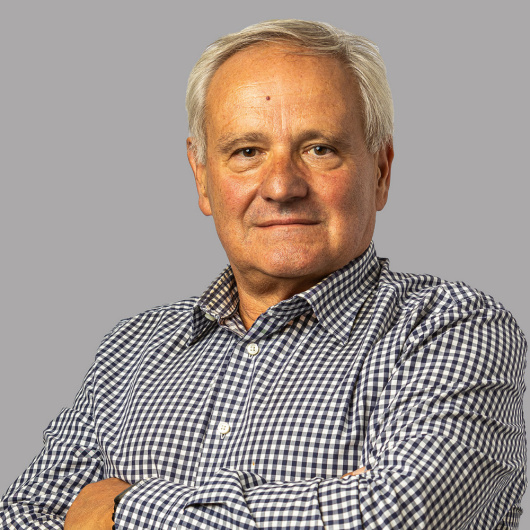
Bitó István
Hitelszakértő

