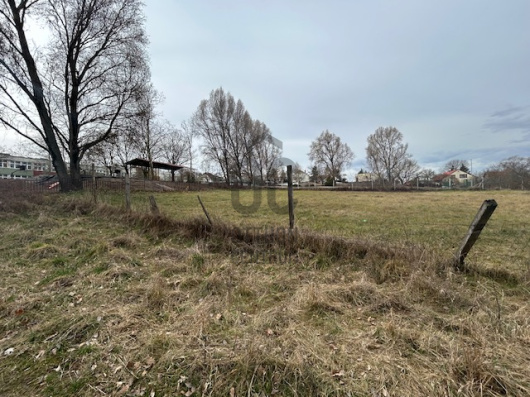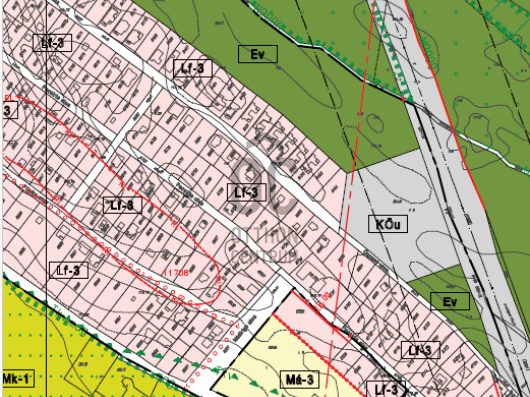199 990 000 Ft
494 000 €
- 230m²
- 5 szoba
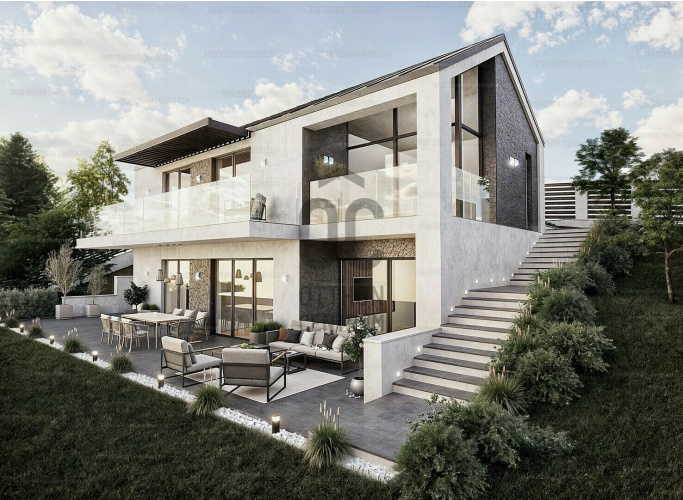
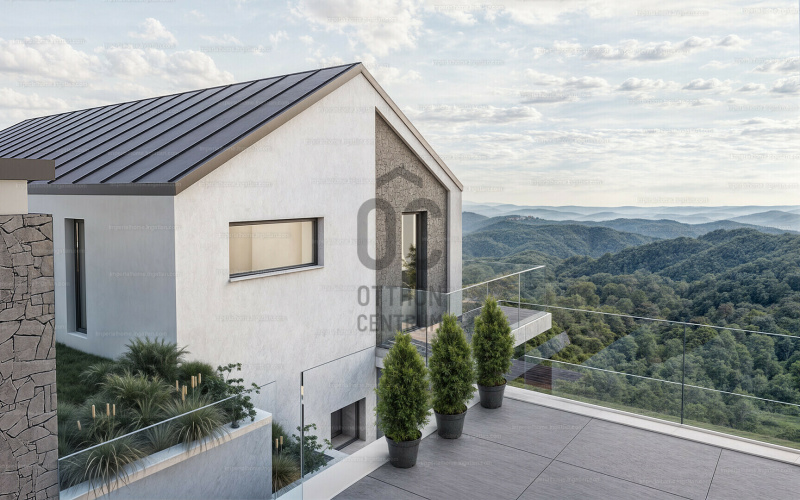
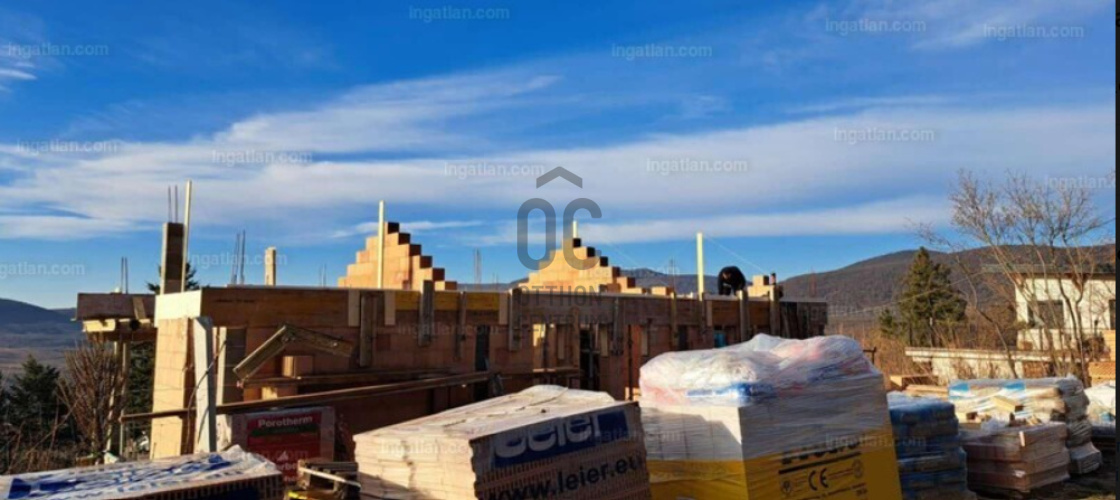
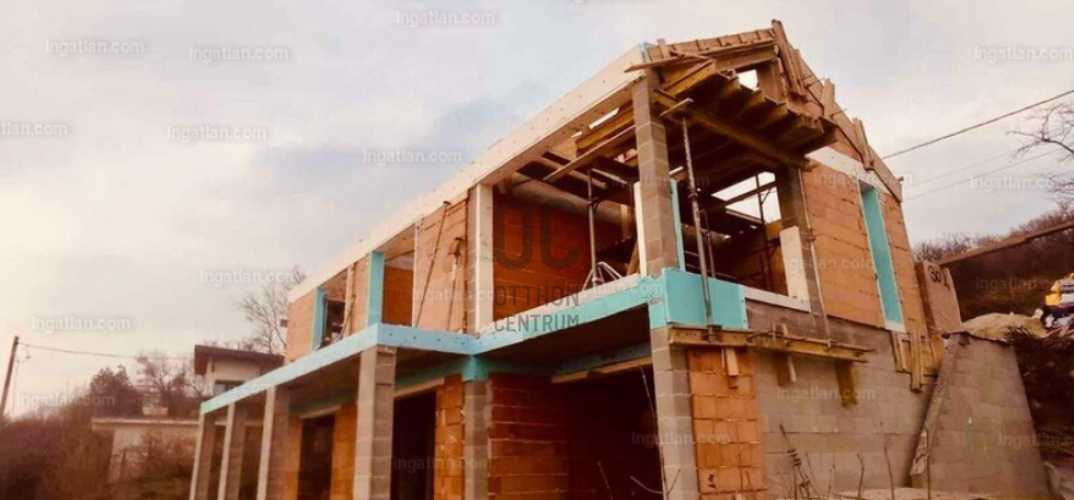
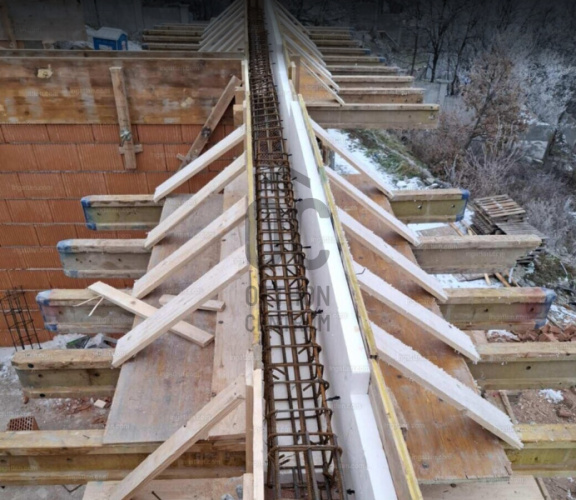
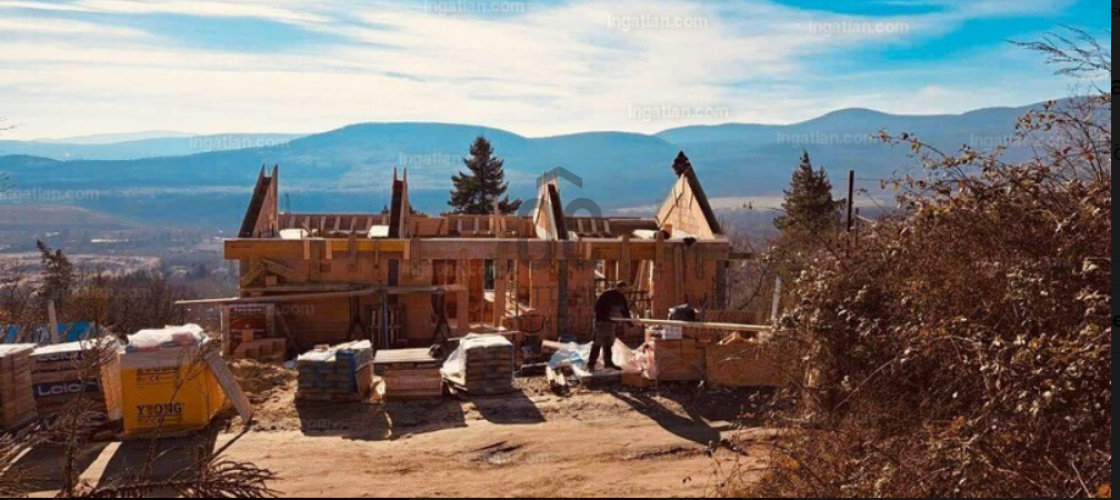
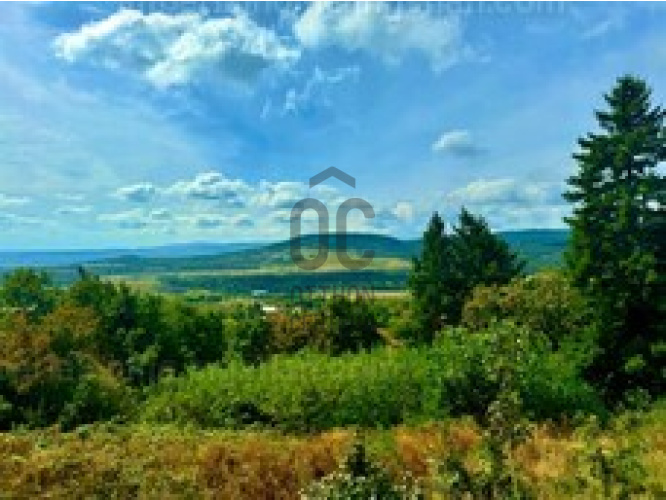
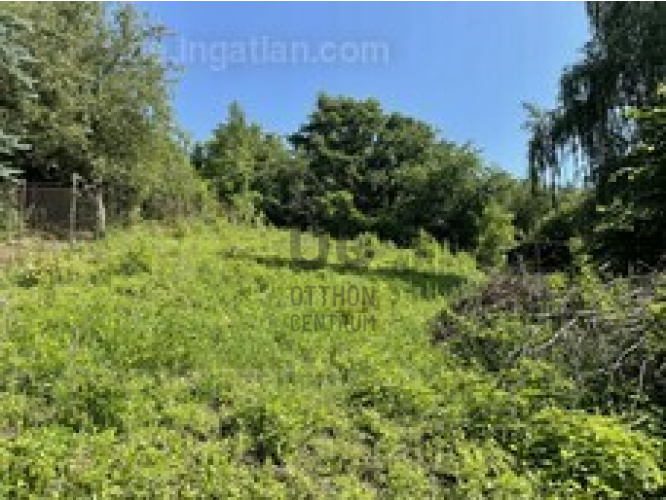
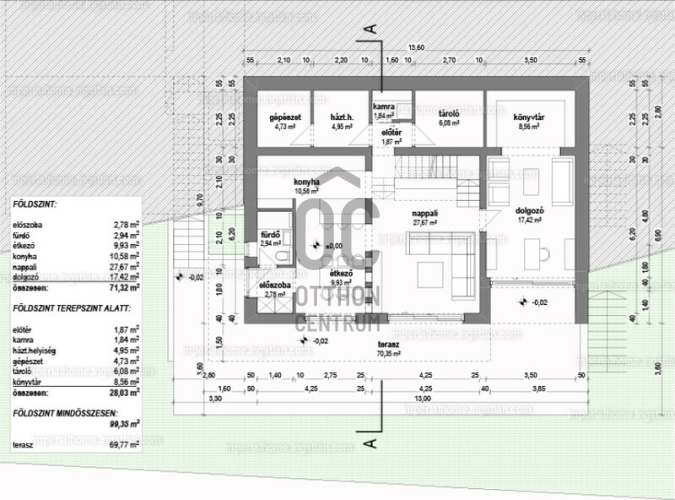
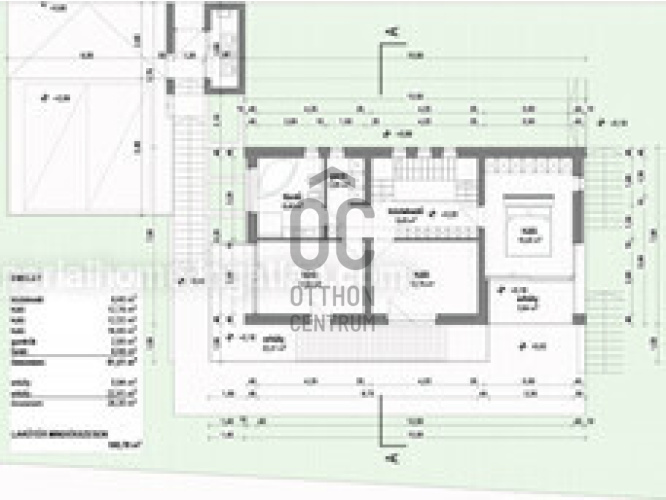
In Szentendre, a family house designed according to your needs with a panoramic view!
UNMISSABLE OFFER, PERPETUAL PANORAMA!!! In Szentendre, an unbeatable villa with a permanent panoramic view awaits its new owner directly from the developer. The breathtaking panorama must be seen in person; you will fall in love with it! The property is located on a nearly flat plot of 970 sqm, with plans available for a wine cellar, swimming pool, and sauna house (with Finnish and steam saunas) to be constructed as desired. There is a separate covered garage for two cars, connected to the house. The building has an extremely practical layout, featuring a terrace of 100 sqm over two levels facing the incredible panorama, as well as gigantic glass surfaces that make the most of this view. It is built with Porotherm 30 brick walls, concrete ceilings, and tiled roofing, equipped with a floor heating and ceiling cooling air-water heat pump system, partially with plastic and partially with aluminum thermal-insulated windows and aluminum shutters, achieving an AA++ energy rating. The net floor area does not include the garage, and the terraces are counted at 50%, resulting in a net usable area of 169 sqm for the house. The buildability is maximally utilized. Planned handover is at the end of March 2025. The property is in a holiday zone and is mortgageable. The partition walls and layout can be modified as needed, and finishes, sanitary ware, and wall colors can be selected. We can accept property as part of the purchase price up to approximately one-third of the total. The house can be purchased with a 25% down payment and a phased payment schedule. If desired, we also offer it with an interior designed by an interior designer, fully furnished. Come and see it; it's worth it! There is nothing else like this, so don't miss out! At this price, you definitely won't find an independent property with a large plot and uncompromising panorama in Szentendre. A friendly, cultured, intellectual, upper-middle-class neighborhood. Call us so we can help you realize your dreams!
Regisztrációs szám
U0047820
Az ingatlan adatai
Értékesités
eladó
Jogi státusz
új
Jelleg
ház
Építési mód
tégla
Méret
230 m²
Bruttó méret
300 m²
Telek méret
970 m²
Fűtés
hőszivattyú
Belmagasság
265 cm
Lakáson belüli szintszám
2
Tájolás
Dél-nyugat
Panoráma
Zöldre néző panoráma
Állapot
Kiváló
Homlokzat állapota
Kiváló
Építés éve
2025
Fürdőszobák száma
2
Garázs
Benne van az árban
Víz
Van
Villany
Van
Helyiségek
előszoba
2.78 m²
fürdőszoba
2.97 m²
ebédlő
9.93 m²
konyha
10.58 m²
nappali
27.67 m²
dolgozószoba
17.42 m²
egyéb helyiség
8.56 m²
tároló
6.08 m²
előszoba
1.87 m²
kamra
1.84 m²
háztartási helyiség
4.95 m²
egyéb helyiség
4.73 m²
terasz
70.35 m²
szoba
12.52 m²
szoba
12.76 m²
szoba
16.04 m²
erkély
28.35 m²
közlekedő
8.4 m²
fürdőszoba-wc
8.48 m²
gardrób
2.85 m²

Zaracsi Szilvia
Hitelszakértő














