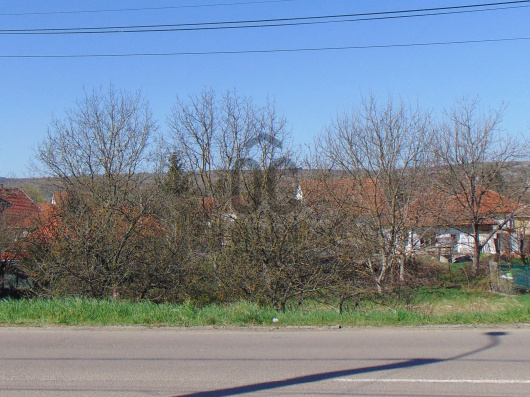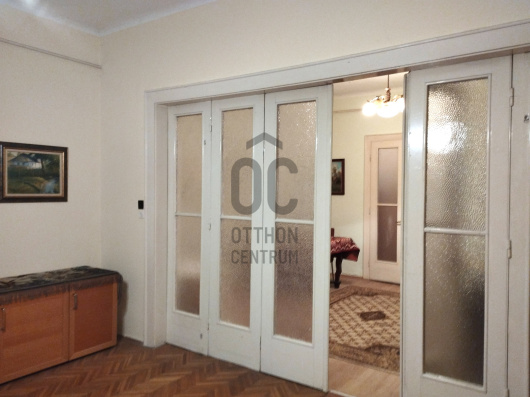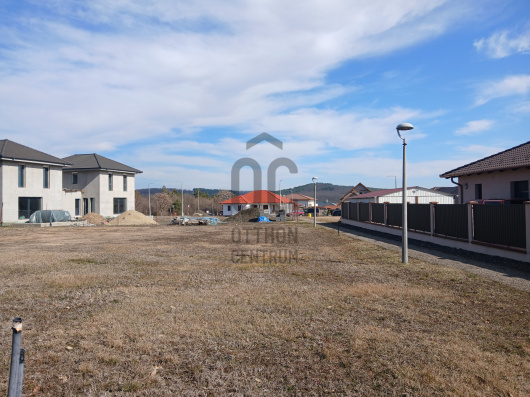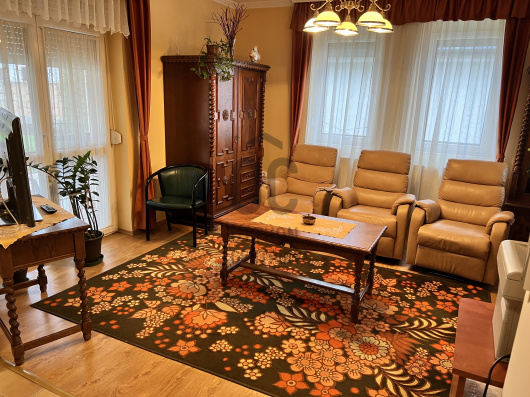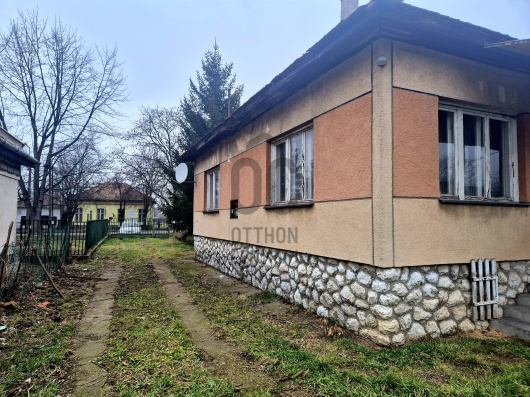89,900,000 Ft
221,000 €
- 140m²
- 6 Rooms
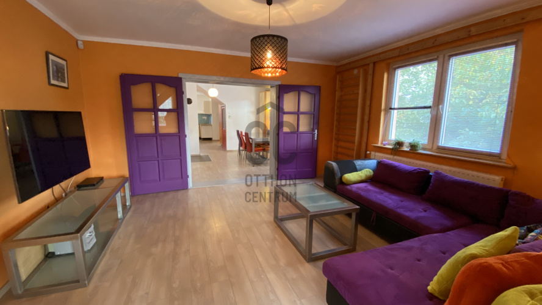
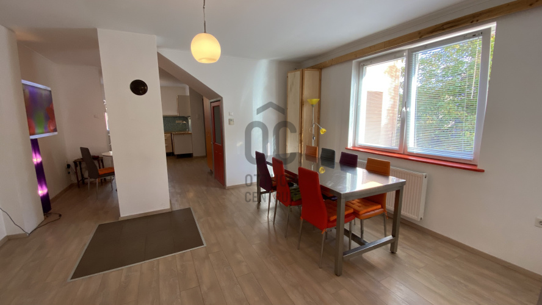
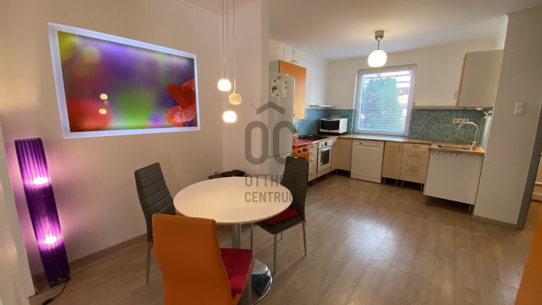

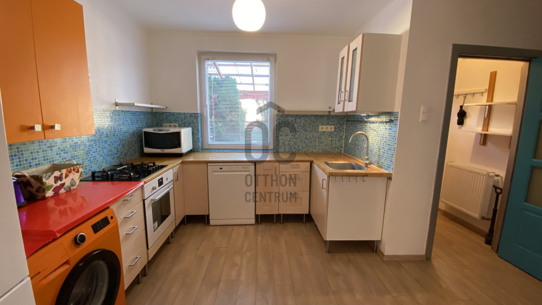
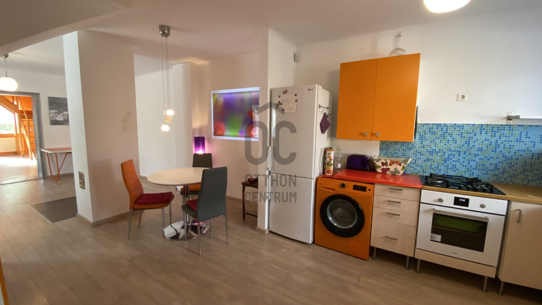
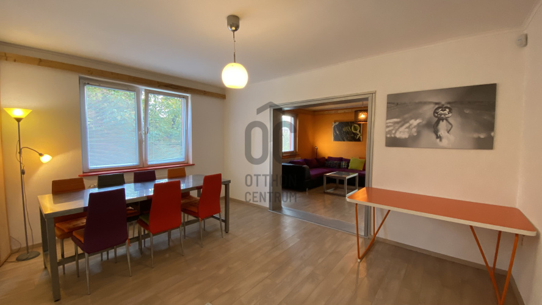
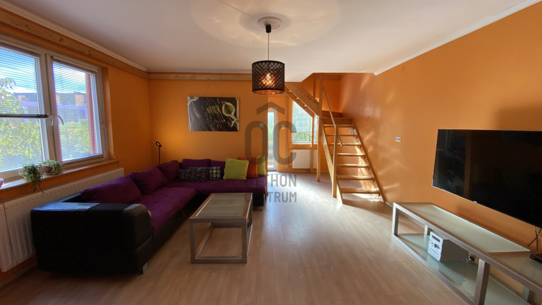
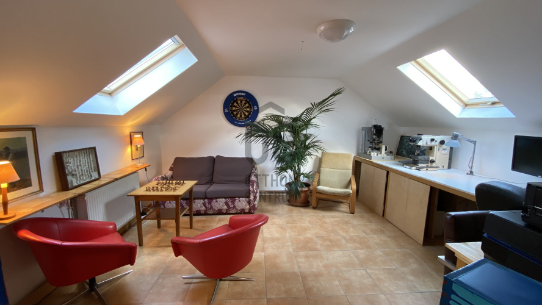
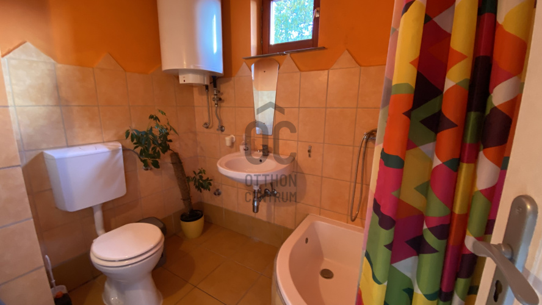
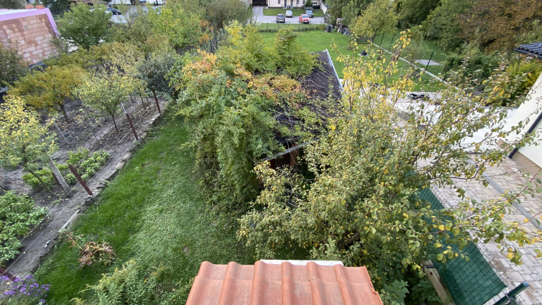
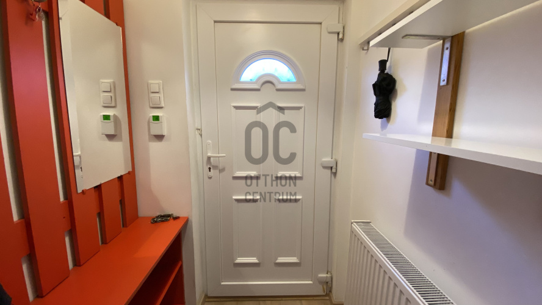
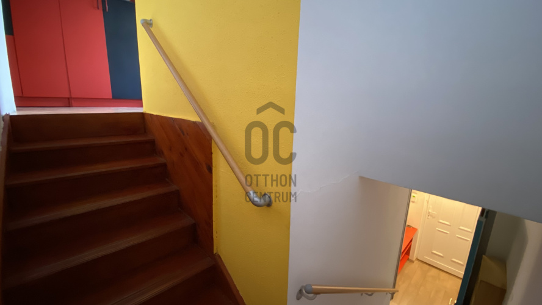
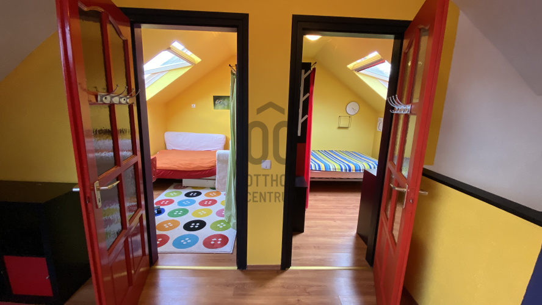
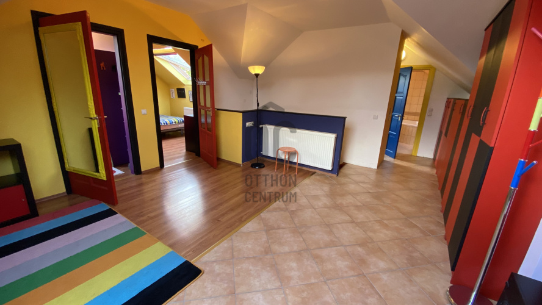
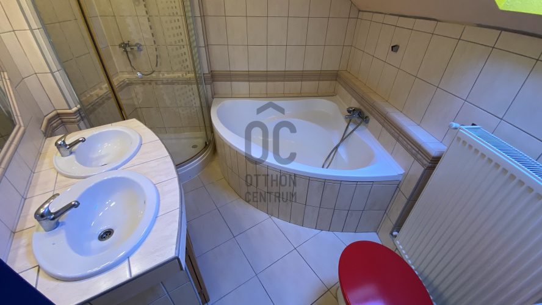
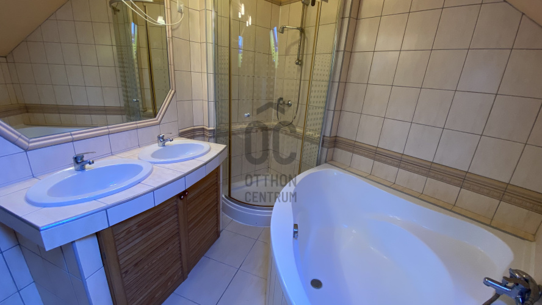

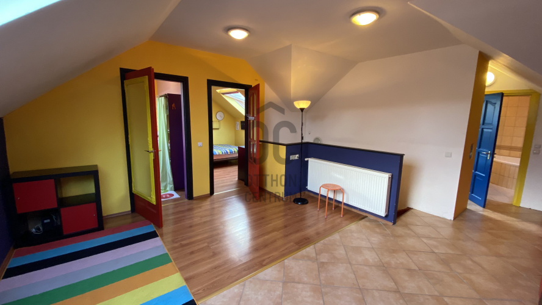
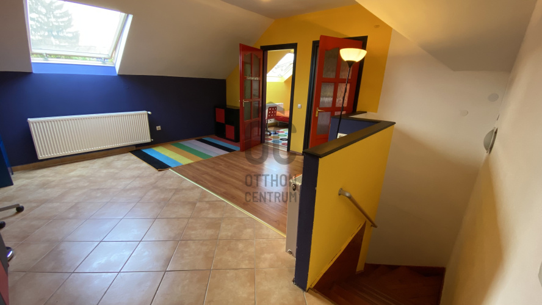
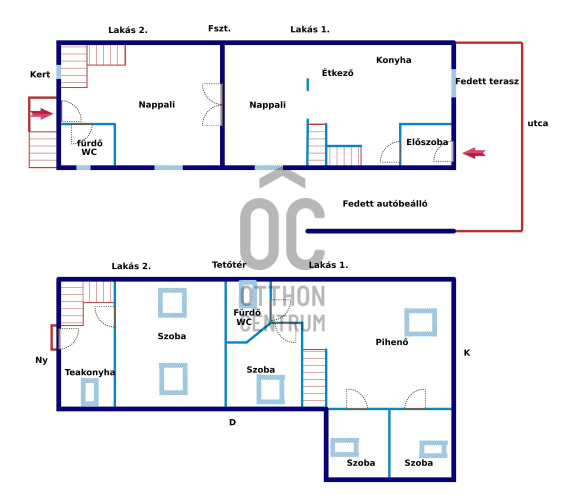
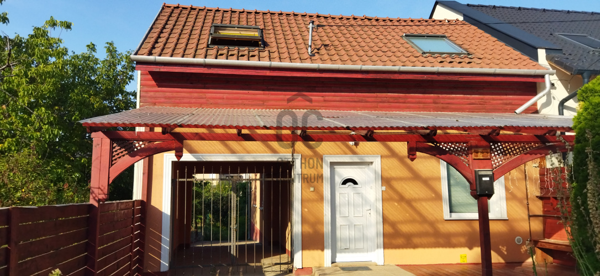
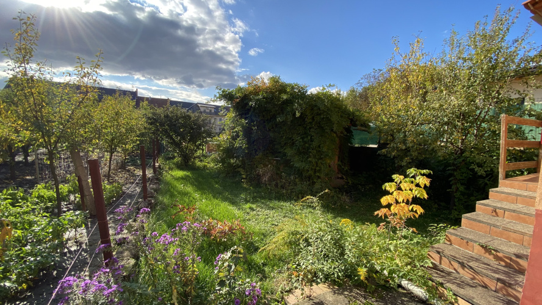
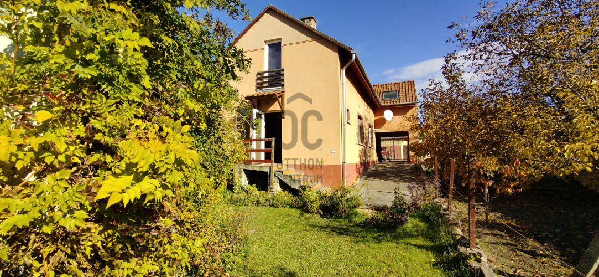
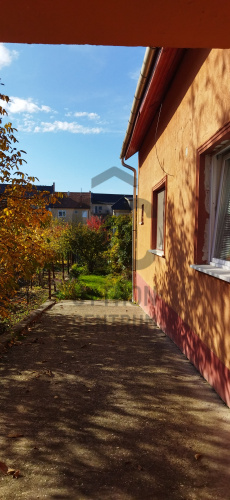
Eger-Maklári hóstya részen, két generációs, jó állapotú, vidám, hangulatos kertes családi ház eladó!
Az ingatlan a történelmi belvárostól, az Egri vártól séta távolságra található, egy csendes, forgalomtól mentes mellékutcában, újszerű, vagy újépítésű ingatlanok környezetében.
Az önálló helyrajzi számmal rendelkező ingatlan, 311 nm-es, összközműves, sík telken fekszik, tulajdoni lap szerint kivett lakóház, udvar besorolású.
A ház 2007-ben épült, Fszt + tetőtér kialakítású, 140 nm hasznos (nettó) lakóterű (bruttó 164 nm), két komplett lakás kialakítva benne, ahol a kisebb lakás nappali + egy háló, konyha, fürdőszoba, míg a nagyobb lakórész amerikai konyhás nappali + 3 hálós, fürdővel és egy nagy pihenővel az emeleten.
Az ötletes alaprajznak köszönhetően két generáció együttélése könnyen megoldható az együtt, de mégis külön szellemében. A földszinten a két lakrészt egy szárnyas ajtó választja el egymástól, így ez igény szerint zárható, nyitható, míg a tetőtér, ahol a hálószobák vannak, jelenleg nincs összenyitva, de itt is megoldható az átjárhatóság pillanatok alatt.
A ház Porotherm téglából épült, 5 cm hőszigeteléssel, vasbeton födémmel, sávos alapozással, műanyag nyílászárókkal, Velux tetőtéri ablakokkal, a teljes műszaki dokumentáció rendelkezésre áll.
A fűtésért és melegvíz-ellátásért cirkó kazán felel, radiátoros hőleadókkal. A nagyobb lakrész nappalijában kandalló működtethető, kiegészítő fűtésként, és/vagy hangulati elemként. 2015-ben felújítások történtek a ház földszintjén, ekkor kerültek be az új csövek, vezetékek a padozatba és ekkor újult meg a konyha is. A jó műszaki paraméterek következtében a ház alacsony rezsivel működtethető.
Az utca felőli bejárat előtt, a keleti oldalon, fedett teraszon pihenhetnek a ház lakói, míg a kert felőli, nyugati bejáratnál, a kert adta lehetőségek lépnek életbe. Egy 25 nm-es téglaépületet is találunk itt, mely tárolóként funkcionál. A két bejáratot, a ház déli homlokzata előtt húzódó betonút köti össze, ahol több autóval is parkolhatunk egyszerre. További nagy terasz kialakítására van lehetőség.
A maga nemében egy különleges adottságokkal rendelkező, világos, csendes, jól élhető, igény szerint tovább alakítható, tehermentes otthon várja új lakóit, rugalmas költözési lehetőséggel.
További információért keressen bátran, akár hétvégén, vagy ünnepnapokon is!..................................................................................................................................................................................................................................................
In Eger-Maklári hostya, two generations, good condition, cheerful, cozy family house with garden for sale!
The property is located within walking distance from the historic city centre, the castle of Eger, in a quiet, traffic-free side street, surrounded by new or newly built properties.
The property, with a separate parcel number, is 311 sqm, on a flat plot with all utilities, classified as a detached house, courtyard.
The house was built in 2007, has a loft + attic, 140 sqm net living area (200 sqm gross), two complete apartments, the smaller apartment is a living room + a bedroom, kitchen, bathroom, while the larger apartment is a living room with american kitchen + 3 bedrooms, bathroom and a large lounge upstairs.
Thanks to the ingenious floor plan, two generations can easily live together in the spirit of together yet separate. On the ground floor, the two living areas are separated by a hinged door, which can be closed and opened as required, while the attic, where the bedrooms are located, is currently not connected, but can be made accessible in no time.
The house is built of Porotherm brick, with 5 cm thermal insulation, reinforced concrete slab, strip foundation, plastic windows, VELUX roof windows, full technical documentation is available.
The heating and hot water supply is provided by a circulator boiler with radiators. In 2015, renovations were carried out on the ground floor of the house, when new pipes and wiring were installed in the floor and the kitchen was also renovated. Due to the good technical parameters, the house can be run with low energy bills.
The house has a covered terrace in front of the street entrance on the east side, and a garden on the west side. There is also a 25 sqm brick building which serves as a storage room. The two entrances are connected by a concrete path in front of the southern facade of the house, where several cars can be parked at the same time. There is also the possibility to create a large terrace.
A bright, quiet, well livable home of its kind, which can be further developed as required, with flexible move-in possibilities.
For more information, please contact us, even on weekends or holidays!
Az ingatlan a történelmi belvárostól, az Egri vártól séta távolságra található, egy csendes, forgalomtól mentes mellékutcában, újszerű, vagy újépítésű ingatlanok környezetében.
Az önálló helyrajzi számmal rendelkező ingatlan, 311 nm-es, összközműves, sík telken fekszik, tulajdoni lap szerint kivett lakóház, udvar besorolású.
A ház 2007-ben épült, Fszt + tetőtér kialakítású, 140 nm hasznos (nettó) lakóterű (bruttó 164 nm), két komplett lakás kialakítva benne, ahol a kisebb lakás nappali + egy háló, konyha, fürdőszoba, míg a nagyobb lakórész amerikai konyhás nappali + 3 hálós, fürdővel és egy nagy pihenővel az emeleten.
Az ötletes alaprajznak köszönhetően két generáció együttélése könnyen megoldható az együtt, de mégis külön szellemében. A földszinten a két lakrészt egy szárnyas ajtó választja el egymástól, így ez igény szerint zárható, nyitható, míg a tetőtér, ahol a hálószobák vannak, jelenleg nincs összenyitva, de itt is megoldható az átjárhatóság pillanatok alatt.
A ház Porotherm téglából épült, 5 cm hőszigeteléssel, vasbeton födémmel, sávos alapozással, műanyag nyílászárókkal, Velux tetőtéri ablakokkal, a teljes műszaki dokumentáció rendelkezésre áll.
A fűtésért és melegvíz-ellátásért cirkó kazán felel, radiátoros hőleadókkal. A nagyobb lakrész nappalijában kandalló működtethető, kiegészítő fűtésként, és/vagy hangulati elemként. 2015-ben felújítások történtek a ház földszintjén, ekkor kerültek be az új csövek, vezetékek a padozatba és ekkor újult meg a konyha is. A jó műszaki paraméterek következtében a ház alacsony rezsivel működtethető.
Az utca felőli bejárat előtt, a keleti oldalon, fedett teraszon pihenhetnek a ház lakói, míg a kert felőli, nyugati bejáratnál, a kert adta lehetőségek lépnek életbe. Egy 25 nm-es téglaépületet is találunk itt, mely tárolóként funkcionál. A két bejáratot, a ház déli homlokzata előtt húzódó betonút köti össze, ahol több autóval is parkolhatunk egyszerre. További nagy terasz kialakítására van lehetőség.
A maga nemében egy különleges adottságokkal rendelkező, világos, csendes, jól élhető, igény szerint tovább alakítható, tehermentes otthon várja új lakóit, rugalmas költözési lehetőséggel.
További információért keressen bátran, akár hétvégén, vagy ünnepnapokon is!..................................................................................................................................................................................................................................................
In Eger-Maklári hostya, two generations, good condition, cheerful, cozy family house with garden for sale!
The property is located within walking distance from the historic city centre, the castle of Eger, in a quiet, traffic-free side street, surrounded by new or newly built properties.
The property, with a separate parcel number, is 311 sqm, on a flat plot with all utilities, classified as a detached house, courtyard.
The house was built in 2007, has a loft + attic, 140 sqm net living area (200 sqm gross), two complete apartments, the smaller apartment is a living room + a bedroom, kitchen, bathroom, while the larger apartment is a living room with american kitchen + 3 bedrooms, bathroom and a large lounge upstairs.
Thanks to the ingenious floor plan, two generations can easily live together in the spirit of together yet separate. On the ground floor, the two living areas are separated by a hinged door, which can be closed and opened as required, while the attic, where the bedrooms are located, is currently not connected, but can be made accessible in no time.
The house is built of Porotherm brick, with 5 cm thermal insulation, reinforced concrete slab, strip foundation, plastic windows, VELUX roof windows, full technical documentation is available.
The heating and hot water supply is provided by a circulator boiler with radiators. In 2015, renovations were carried out on the ground floor of the house, when new pipes and wiring were installed in the floor and the kitchen was also renovated. Due to the good technical parameters, the house can be run with low energy bills.
The house has a covered terrace in front of the street entrance on the east side, and a garden on the west side. There is also a 25 sqm brick building which serves as a storage room. The two entrances are connected by a concrete path in front of the southern facade of the house, where several cars can be parked at the same time. There is also the possibility to create a large terrace.
A bright, quiet, well livable home of its kind, which can be further developed as required, with flexible move-in possibilities.
For more information, please contact us, even on weekends or holidays!
Registration Number
DHZ081976
Property Details
Sales
for sale
Legal Status
used
Character
house
Construction Method
brick
Net Size
140 m²
Gross Size
140 m²
Plot Size
311 m²
Heating
Gas circulator
Ceiling Height
260 cm
Number of Levels Within the Property
2
Orientation
South-West
Condition
Good
Condition of Facade
Excellent
Year of Construction
2007
Number of Bathrooms
2
Position
courtyard-facing
Water
Available
Gas
Available
Electricity
Available
Sewer
Available
Connected to Garden
yes
Rooms
entryway
2.68 m²
open-plan kitchen and dining room
23.23 m²
living room
17.05 m²
living room
20.59 m²
bathroom-toilet
3.63 m²
room
5.56 m²
room
5.56 m²
room
7 m²
bathroom-toilet
5.13 m²
corridor
6.85 m²
kitchen
2.05 m²
room
14.54 m²



























