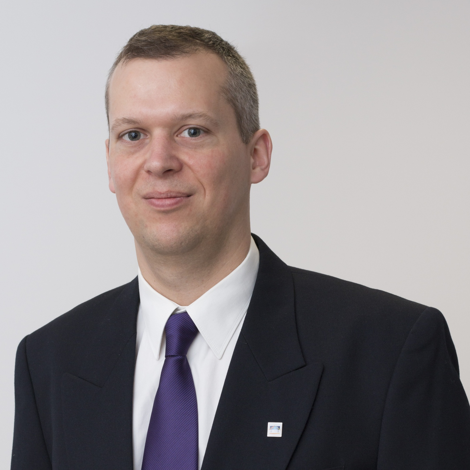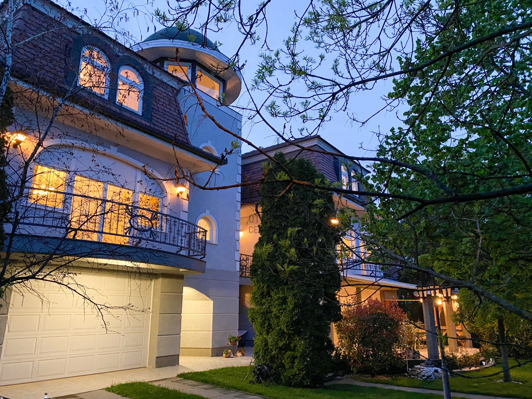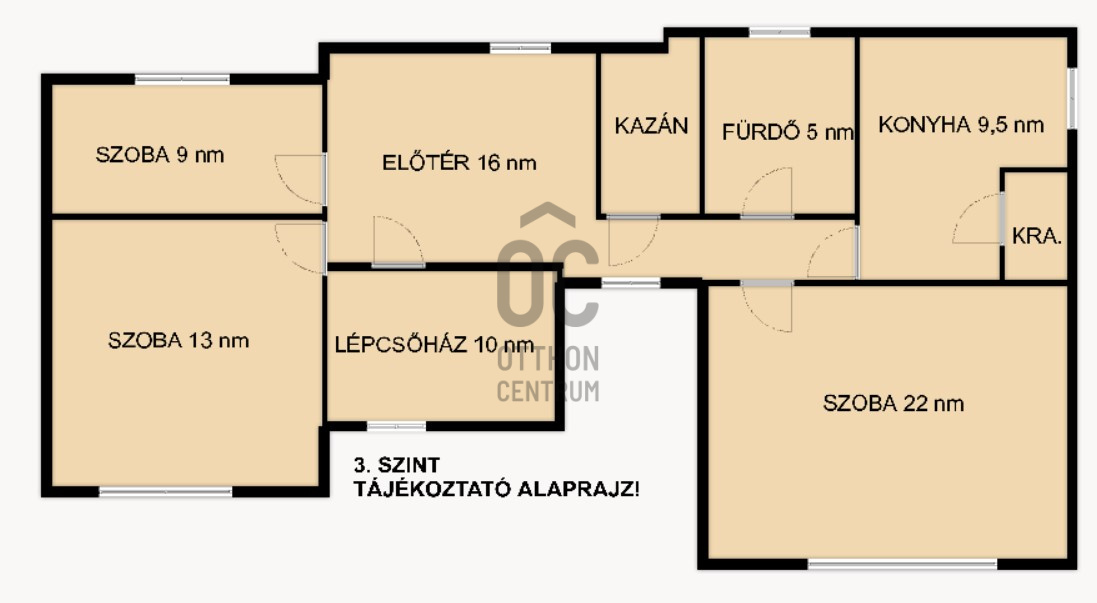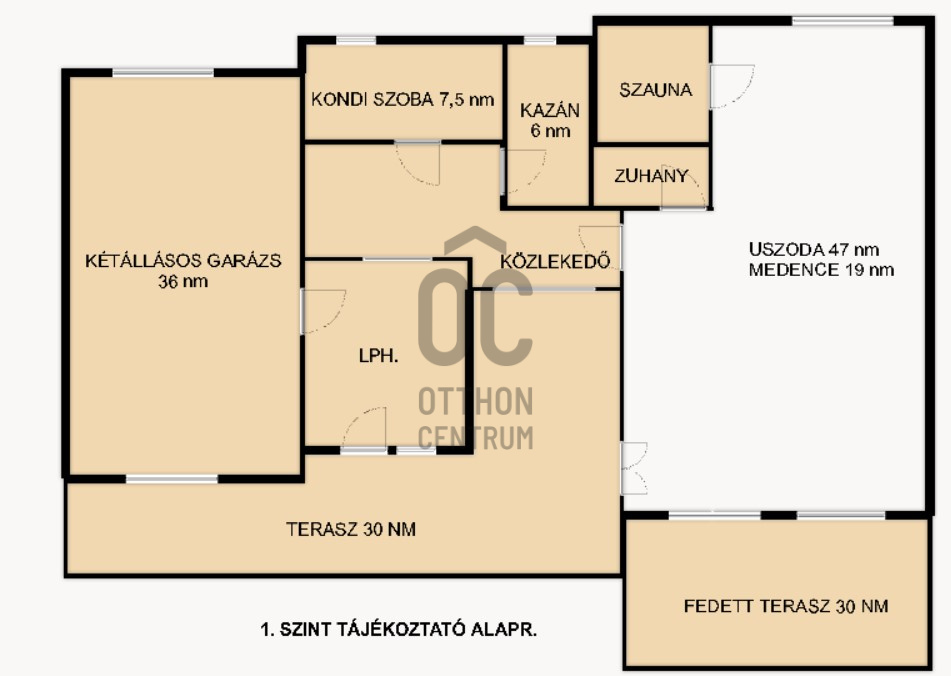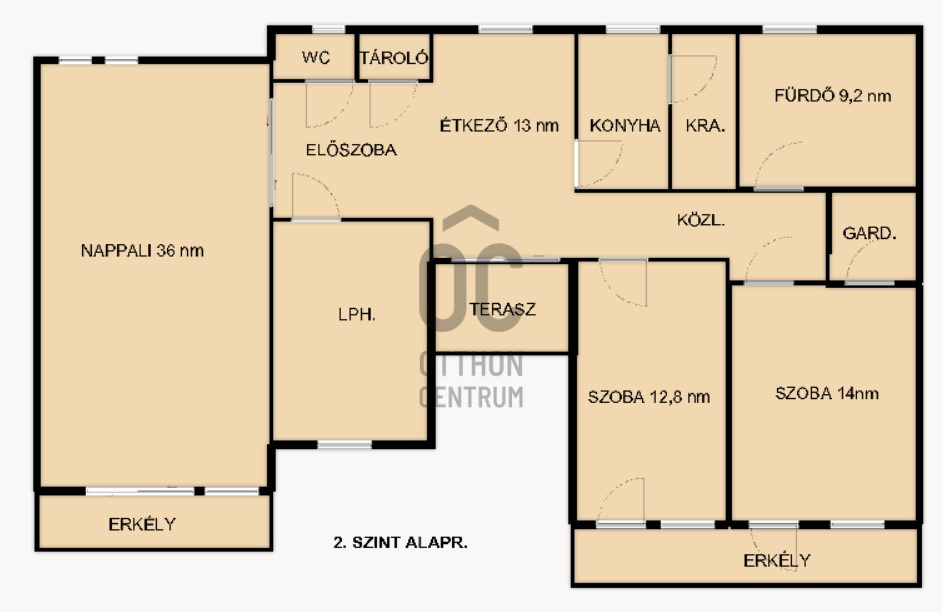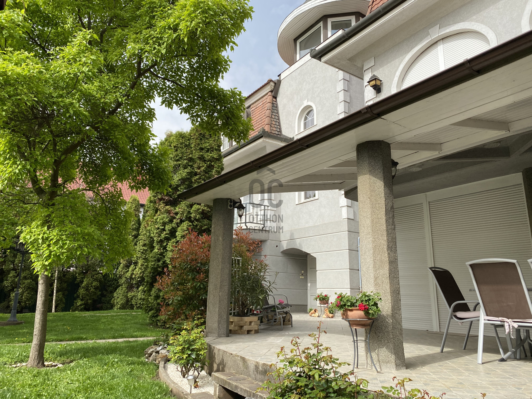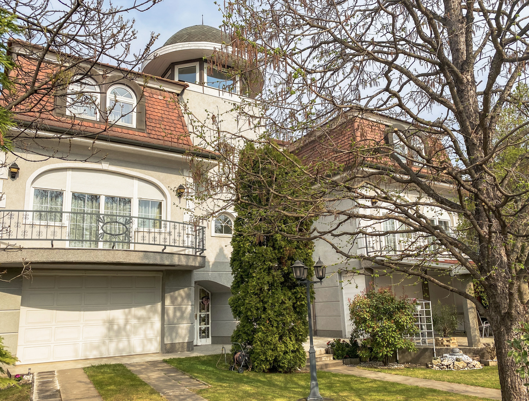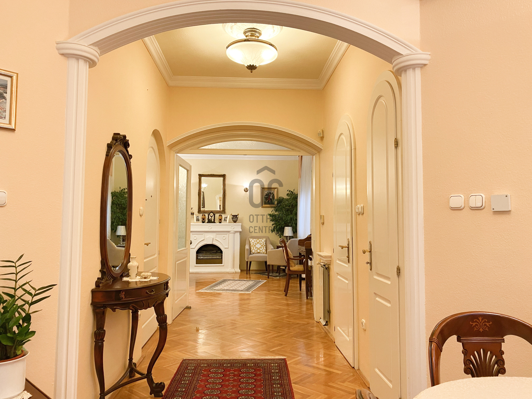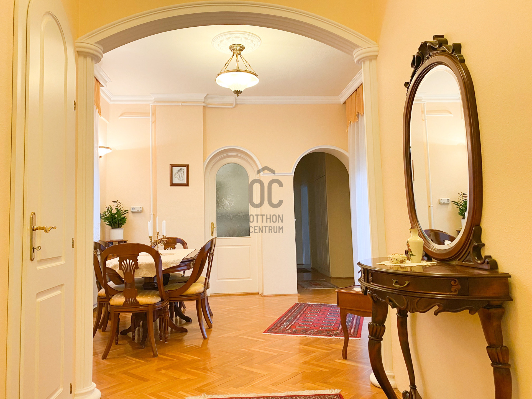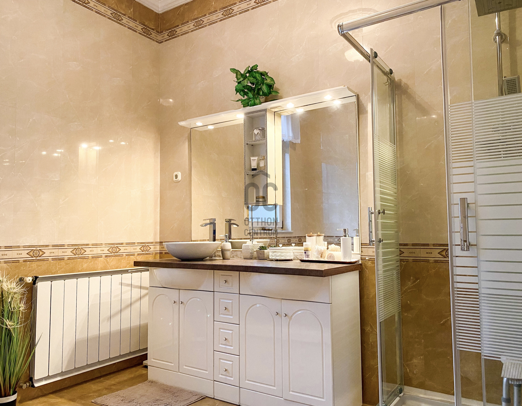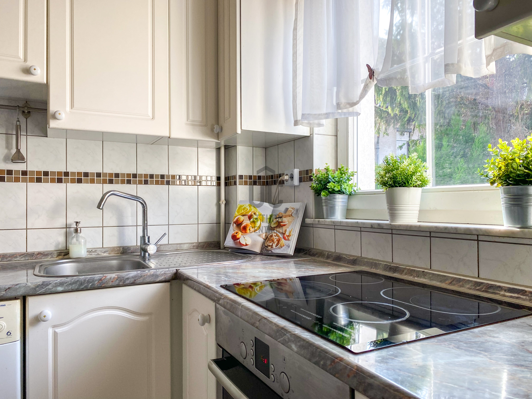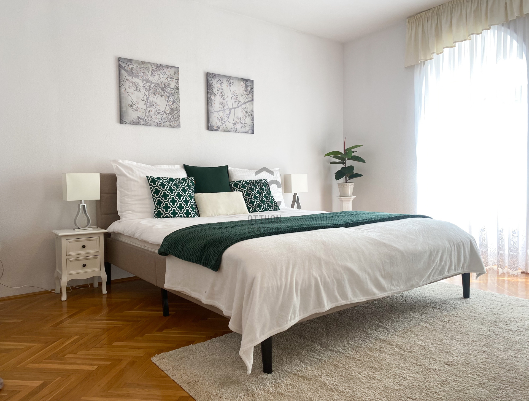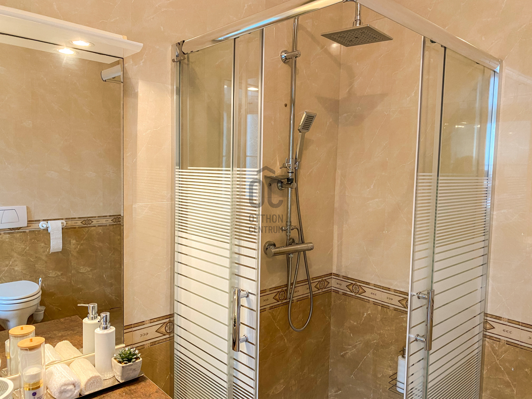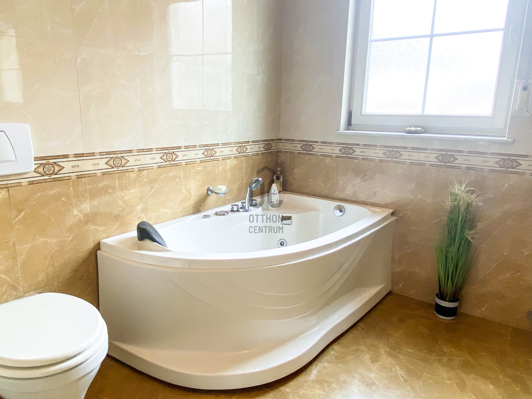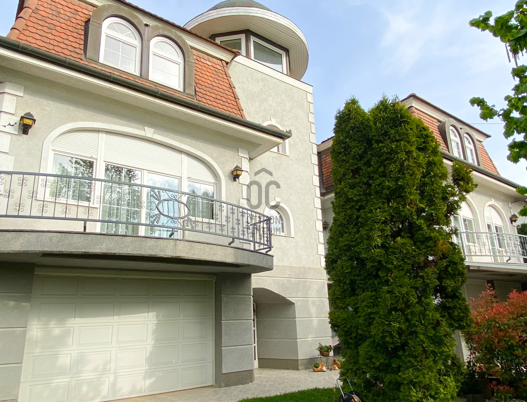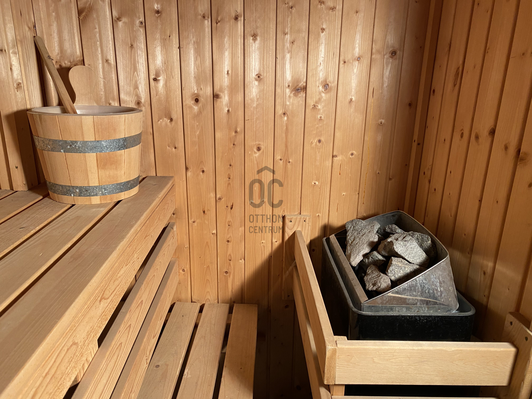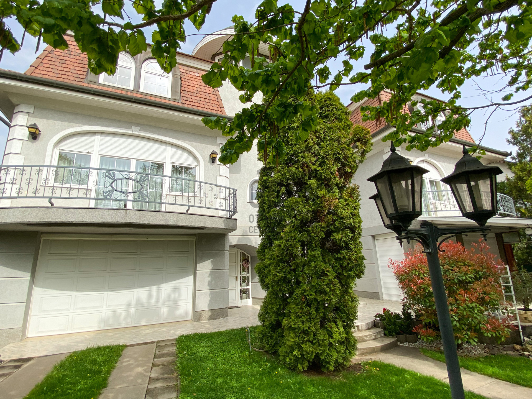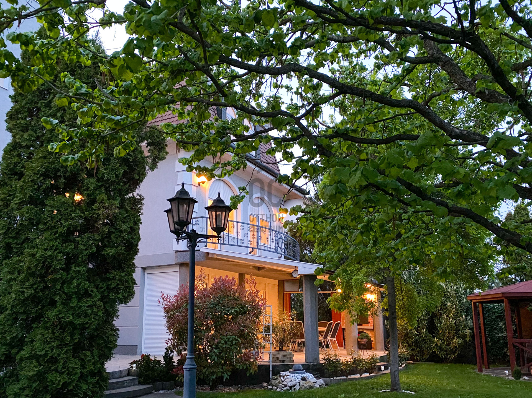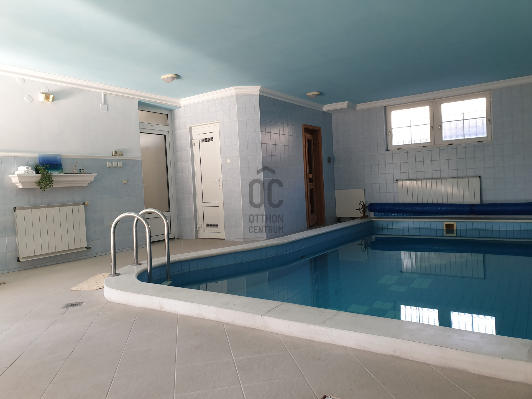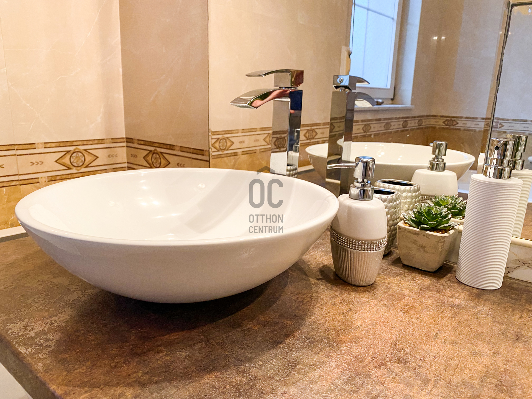429,000,000 Ft
1,061,000 €
- 440m²
- 8 Rooms
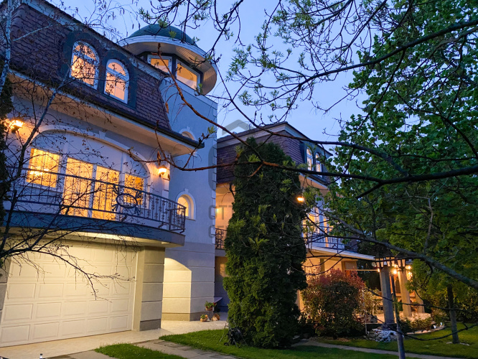
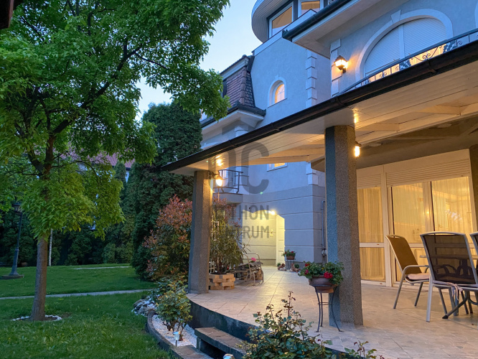
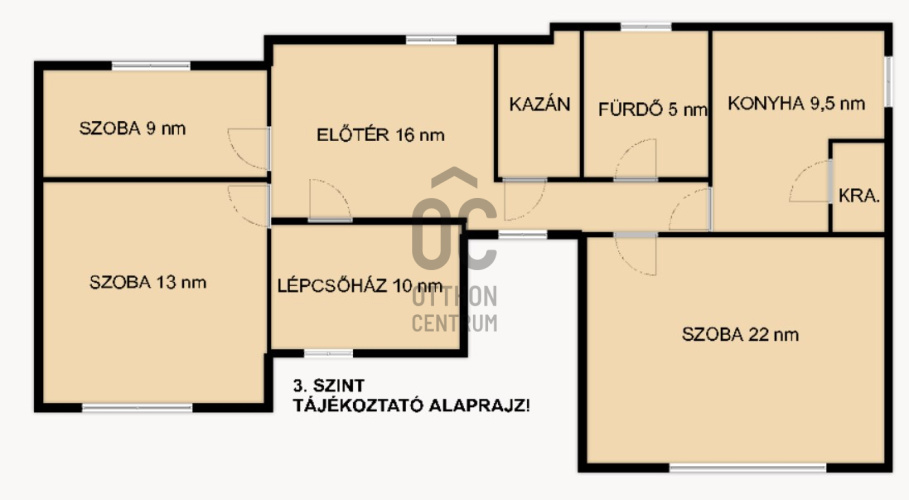
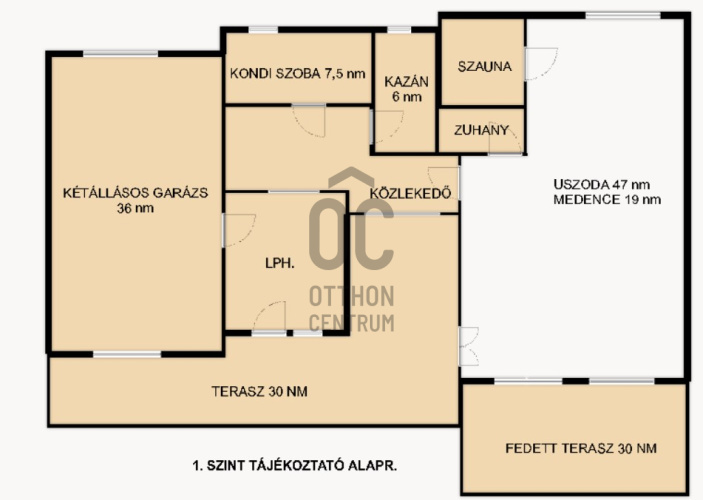
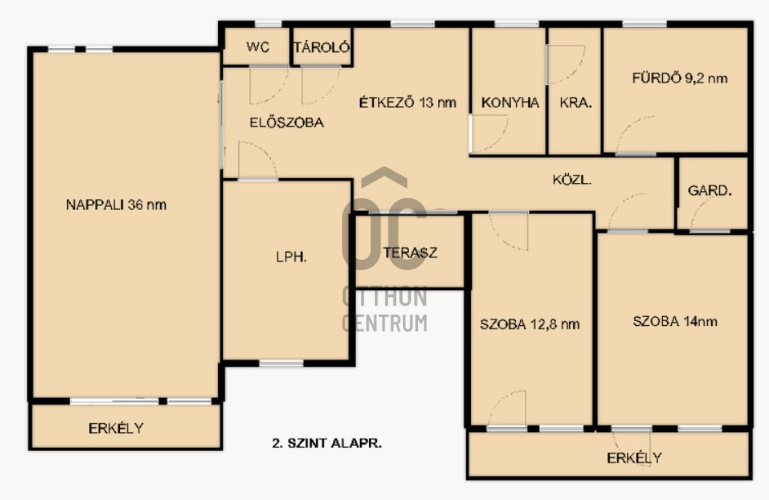
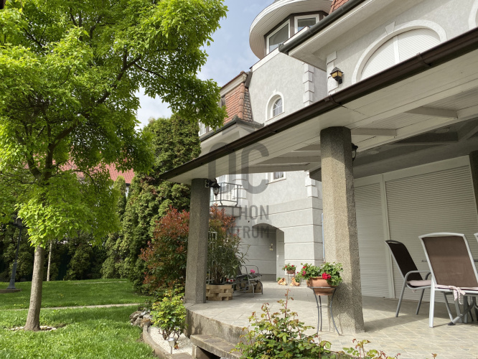
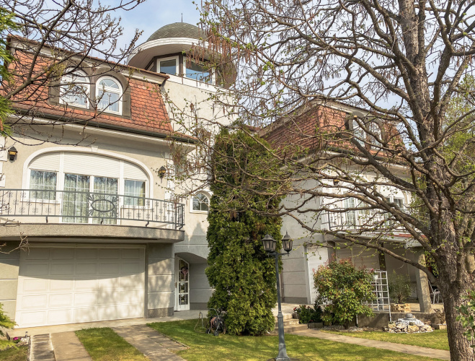
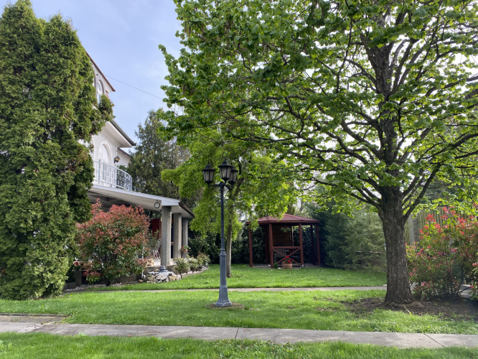
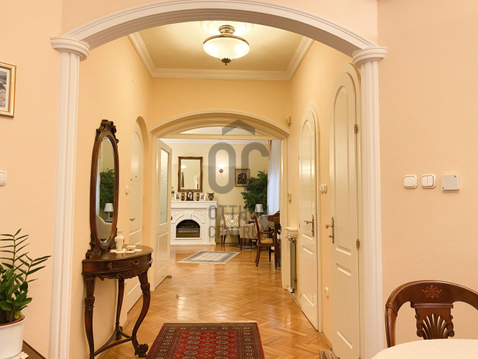
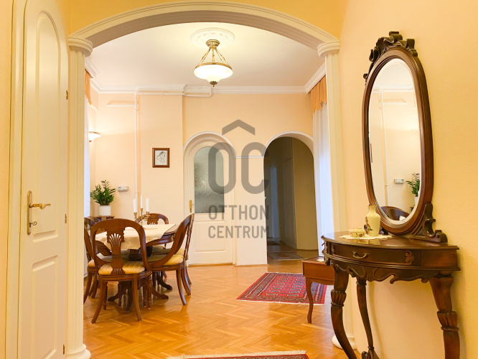
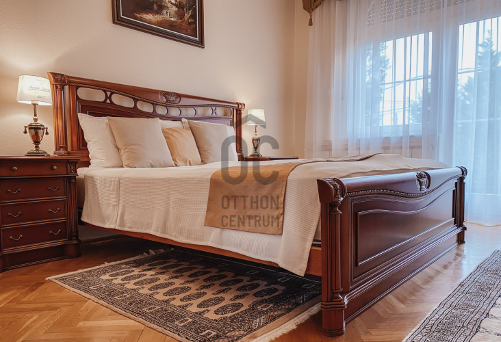
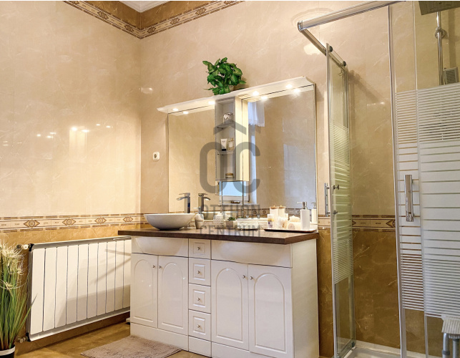
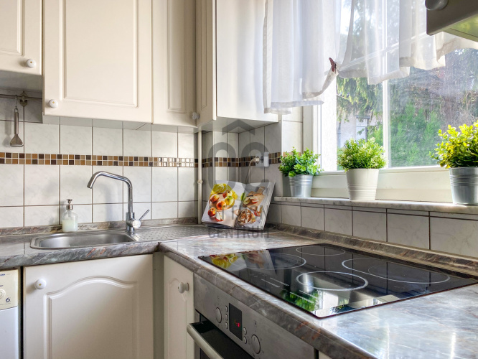
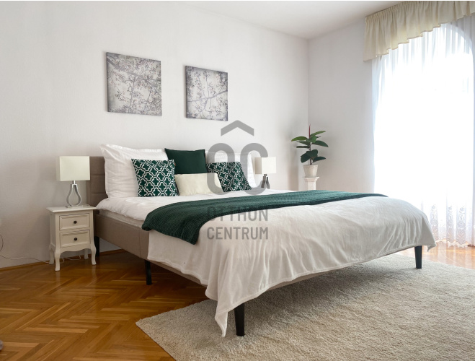
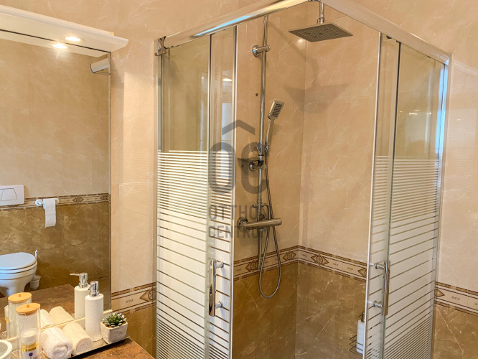
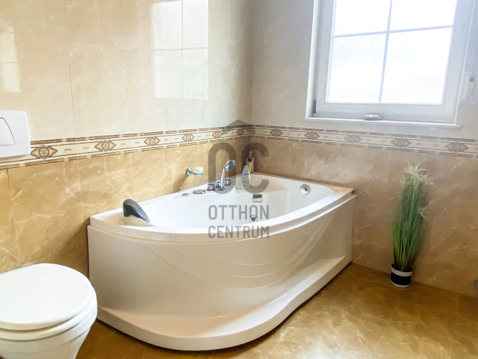
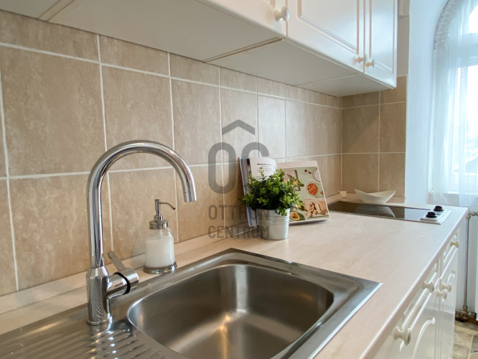
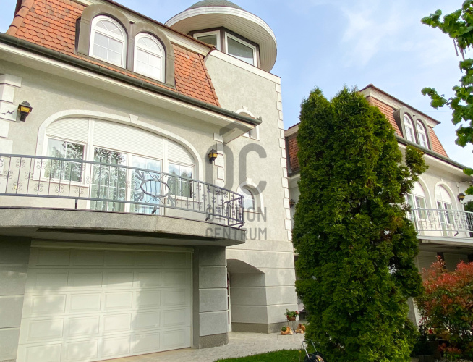
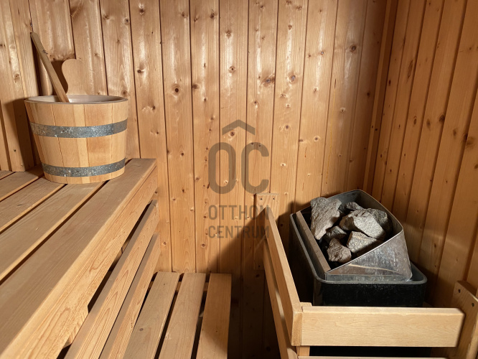
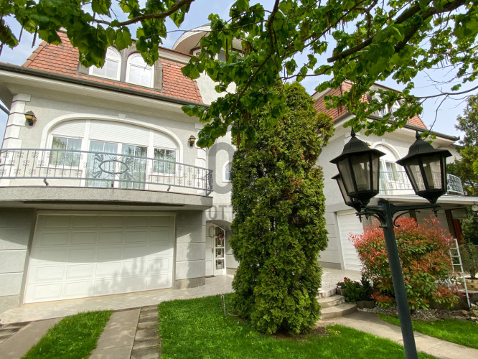
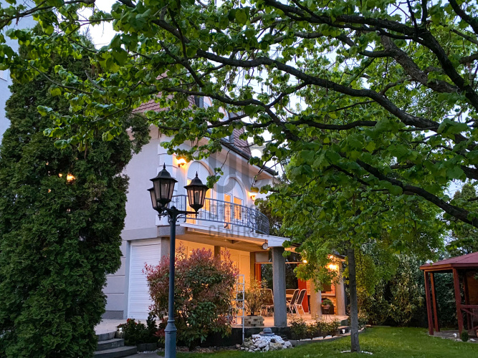
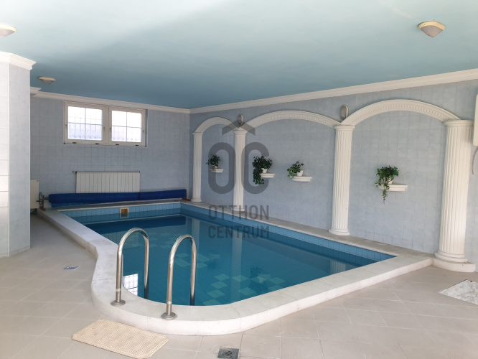
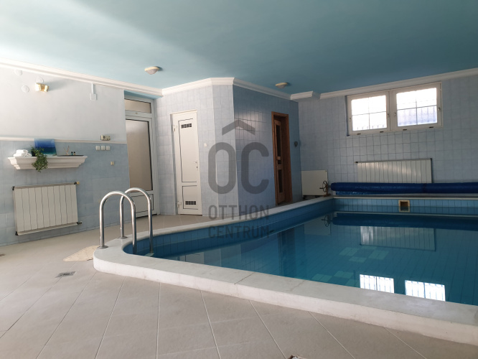
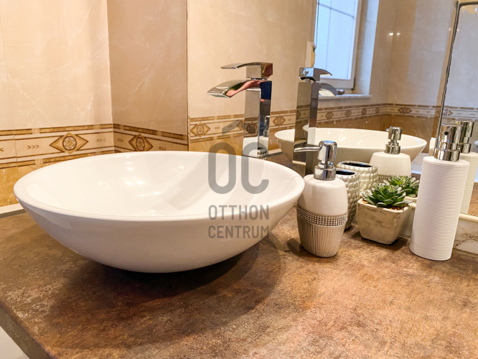
WONDERFUL HOUSE WITH SWIMMING-POOL IN SASAD at the 11 th District - BUDAPEST
WONDERFUL HOUSE WITH SWIMMING-POOL IN SASAD at the 11 th District - BUDAPEST
XI. district, in Sasad, hidden in a quiet side street, in excellent condition, 440 square meters, 3 floors, 2 + 6 rooms, indoor pool house for sale in a beautiful garden of 720 sqm.
The well-insulated, elegant, castle-like building has large terraces and balconies suitable for relaxation.
On the ground floor is the 3 x 6 m heated indoor swimming pool - in front of it is a 28 m2 covered terrace with a large oven. The wellness area includes a Finnish sauna for 4 people, a fitness room, a shower and a restroom. Opposite the garden gate is the two-bay, windowed garage and workshop.
On the middle level, there is a parquet-floored, sunny living room with a large, decorative electric fireplace, partly with electric shutters, and a large terrace. The separate kitchen with a window leads to the pantry and the spacious dining room with a balcony. On this level there are also two bedrooms with bathrooms, many built-in wardrobes and air conditioning.
On the next level there are 3 bedrooms, a bathroom, and a kitchen (suitable for bedroom also).
At the top, they created a wonderful dome with a beautiful view, which can even be used as a relaxing reading corner.
The property is also excellently suitable for a two-generation house and a private clinic. The back garden is well separated for dogs, and next to it there is a small house suitable for storing garden machinery.
XI. district, in Sasad, hidden in a quiet side street, in excellent condition, 440 square meters, 3 floors, 2 + 6 rooms, indoor pool house for sale in a beautiful garden of 720 sqm.
The well-insulated, elegant, castle-like building has large terraces and balconies suitable for relaxation.
On the ground floor is the 3 x 6 m heated indoor swimming pool - in front of it is a 28 m2 covered terrace with a large oven. The wellness area includes a Finnish sauna for 4 people, a fitness room, a shower and a restroom. Opposite the garden gate is the two-bay, windowed garage and workshop.
On the middle level, there is a parquet-floored, sunny living room with a large, decorative electric fireplace, partly with electric shutters, and a large terrace. The separate kitchen with a window leads to the pantry and the spacious dining room with a balcony. On this level there are also two bedrooms with bathrooms, many built-in wardrobes and air conditioning.
On the next level there are 3 bedrooms, a bathroom, and a kitchen (suitable for bedroom also).
At the top, they created a wonderful dome with a beautiful view, which can even be used as a relaxing reading corner.
The property is also excellently suitable for a two-generation house and a private clinic. The back garden is well separated for dogs, and next to it there is a small house suitable for storing garden machinery.
Registration Number
H465581
Property Details
Sales
for sale
Legal Status
used
Character
house
Construction Method
brick
Net Size
440 m²
Gross Size
440 m²
Plot Size
720 m²
Size of Terrace / Balcony
97 m²
Heating
Gas circulator
Ceiling Height
280 cm
Number of Levels Within the Property
2
Orientation
South-East
Condition
Good
Condition of Facade
Good
Year of Construction
2001
Number of Bathrooms
3
Garage
Included in the price
Garage Spaces
2
Water
Available
Gas
Available
Electricity
Available
Sewer
Available
Multi-Generational
yes
Storage
Independent
Rooms
garage
36 m²
staircase
10 m²
corridor
6.5 m²
gym
7.5 m²
boiler room
6 m²
shower
2 m²
sauna
3 m²
pool area
47 m²
terrace
30 m²
terrace
33 m²
living room
36 m²
staircase
10 m²
terrace
3.7 m²
entryway
5.4 m²
toilet-washbasin
1.5 m²
storage
1.4 m²
dining room
13 m²
kitchen
6.6 m²
pantry
2.4 m²
bathroom
9.2 m²
wardrobe
2 m²
room
14 m²
room
13 m²
corridor
4 m²
room
9 m²
room
13 m²
entryway
16 m²
staircase
10 m²
boiler room
3.5 m²
corridor
5 m²
bathroom
5 m²
kitchen
10 m²
room
22 m²
