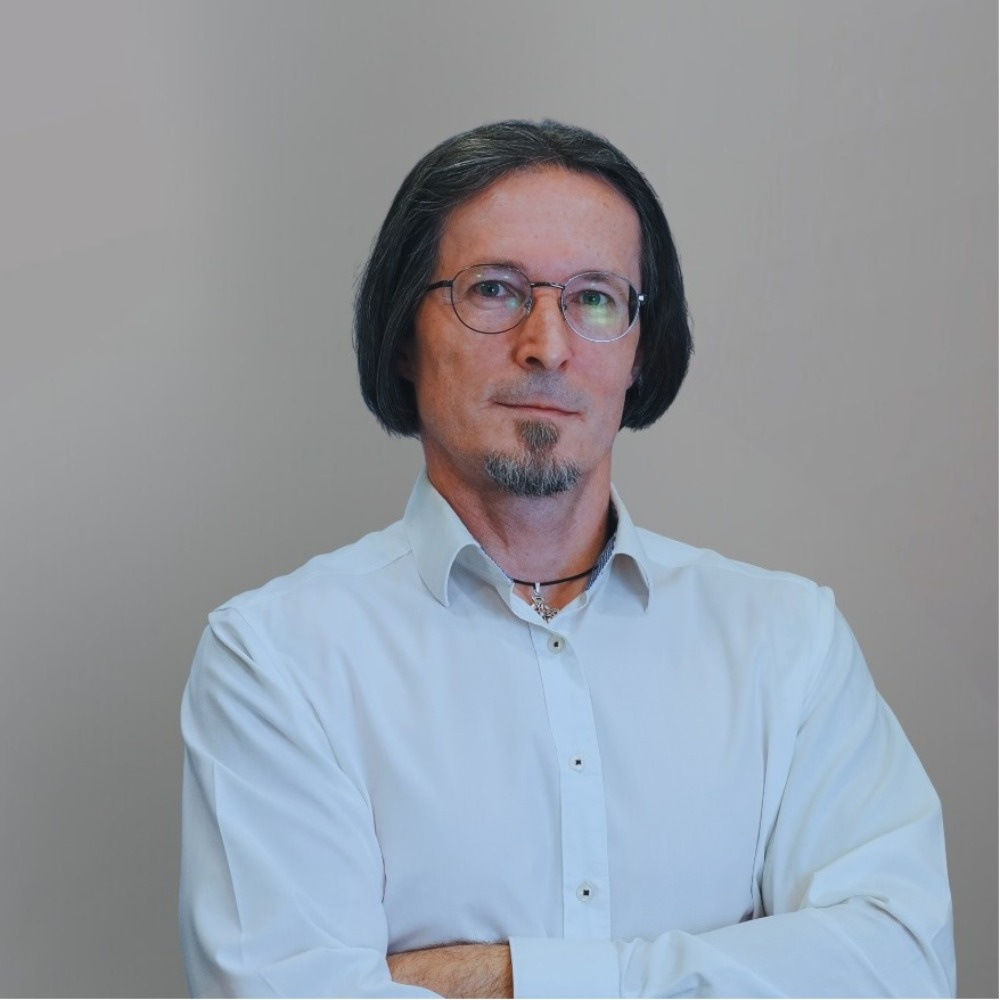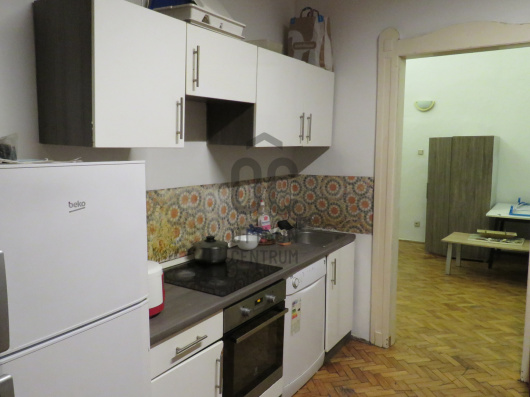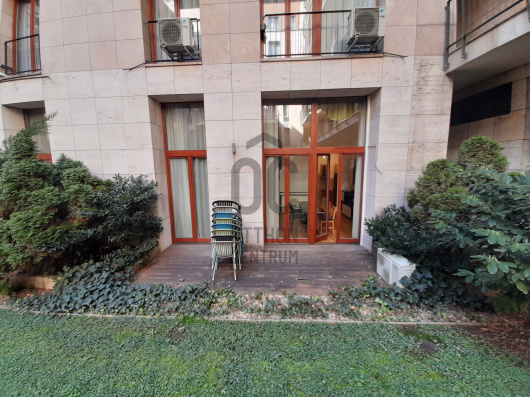399,000,000 Ft
996,000 €
- 215m²
- 6 Rooms
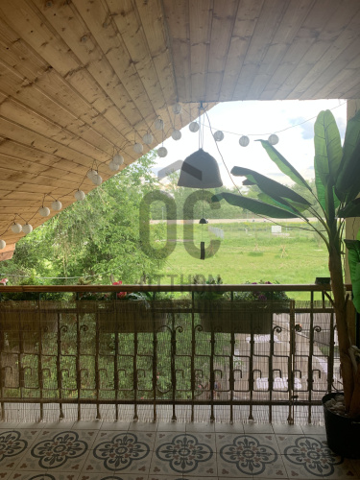
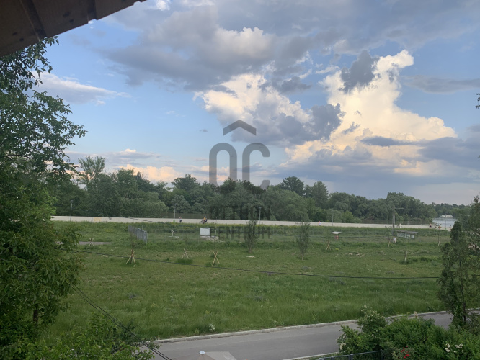
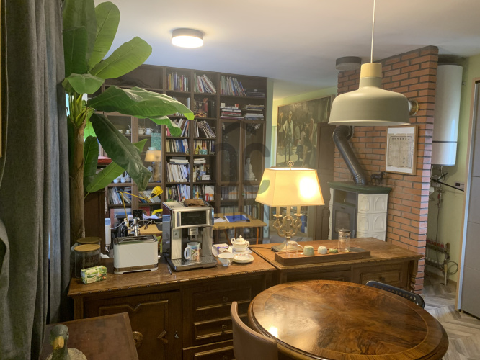
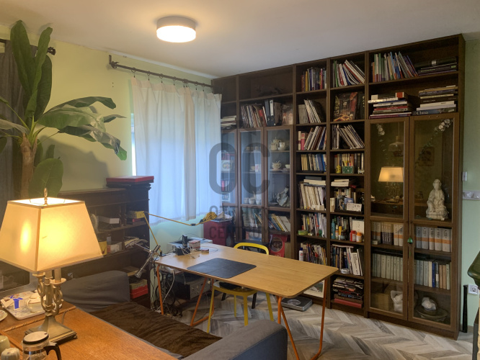
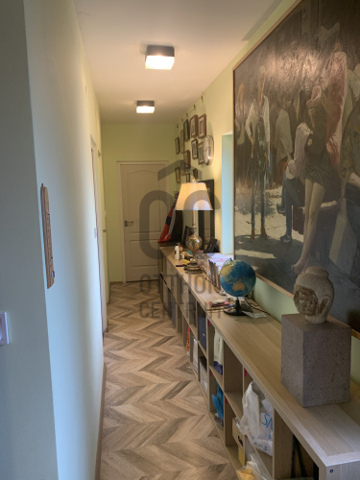
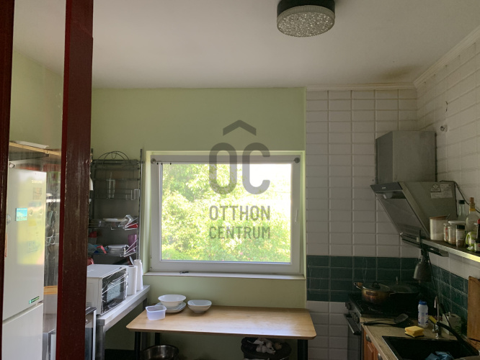
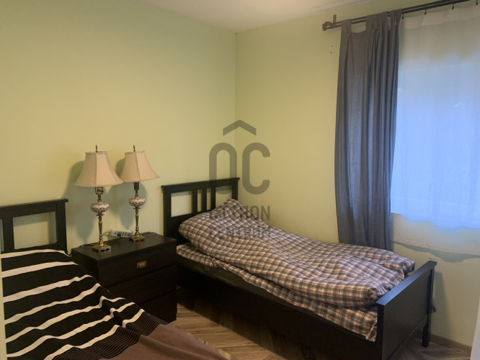
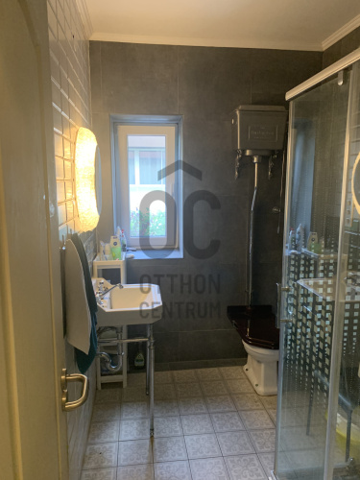
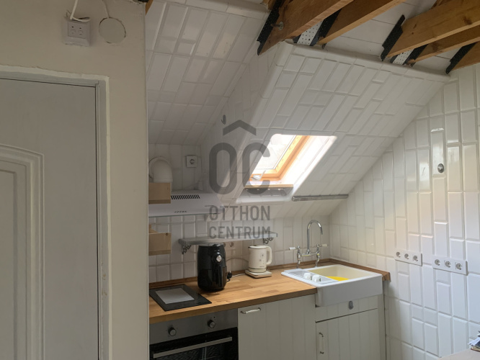
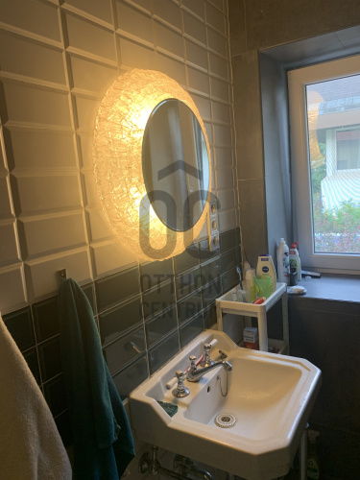
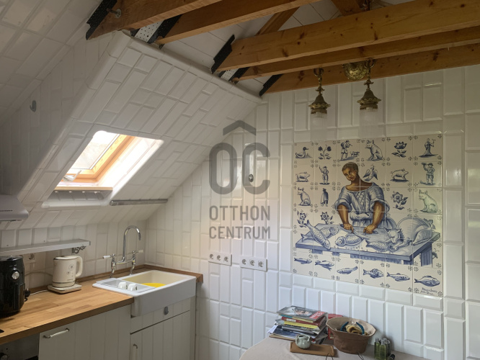
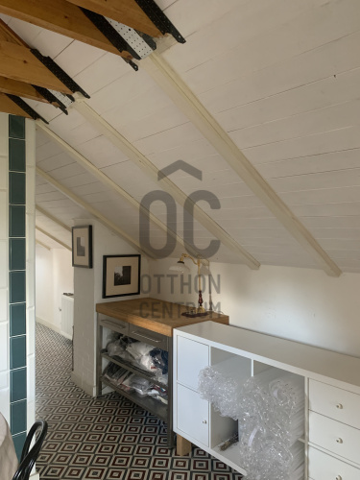
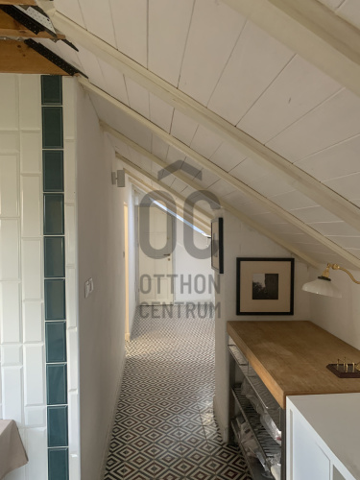
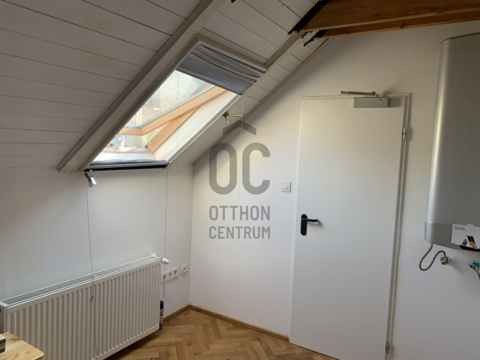
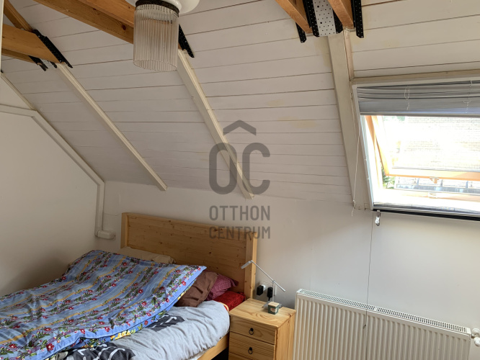
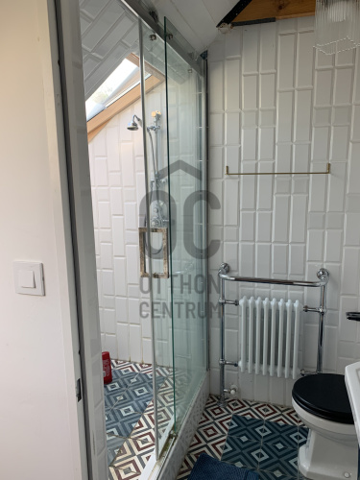
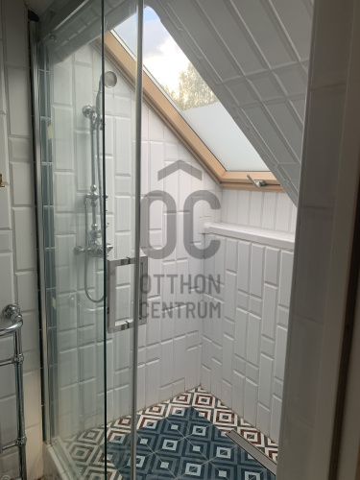
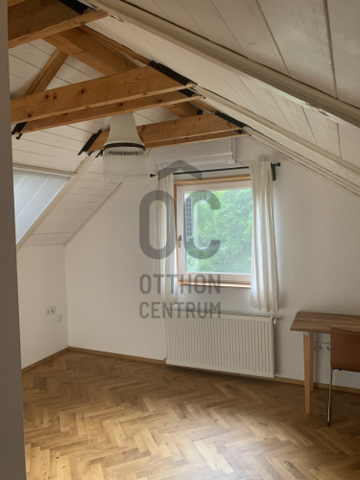
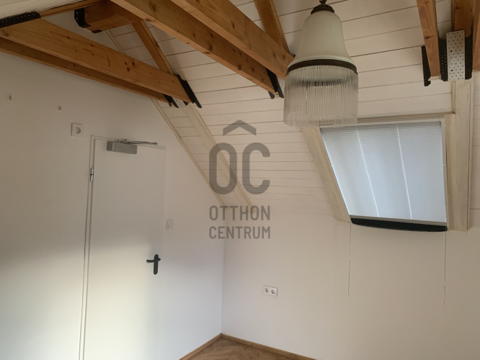
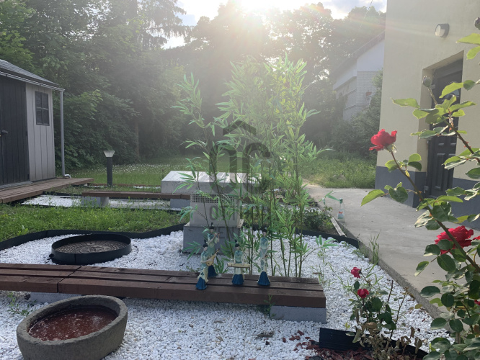
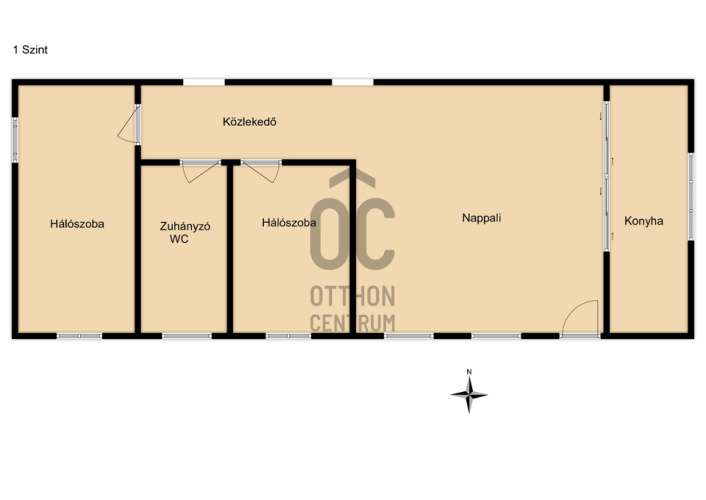
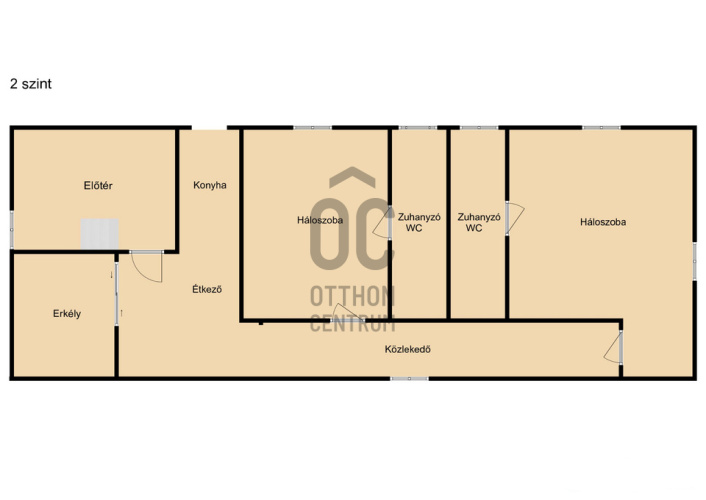
Family house on the Danube for sale!
The 3-storey cozy property is located on the banks of the Danube just 50 meters away from the river, yet it is outside of the floodplain. There is only a pedestrian street directly in front of the house and a grassy area on which no tall building can be built, which would block the view.
The house can only be approached by a private road, only the people who live here can drive in, thereby increasing safety and quietness.
In the garden belonging to the property, the current owners have created a small Zen garden and a resting area.
The Punkősfürdő park is located in the near by the building, where you can take a walk and admire the beautiful view.
The house faces south, so it is always light.
On the ground floor of the house there is a shop , which is currently rented out, but of course this can be changed according to the needs of the new owner.
The building itself has a neat exterior. The top floor balcony offers a beautiful view of the Danube.
The property is suitable for two generations, the second floor also has its own kitchenette and each room has its own bathroom and shower.
The house has a covered garage for 2 cars, but the open part can accommodate another 2 cars. The garage has water, electricity and also sewerage systems instoled.
The house can only be approached by a private road, only the people who live here can drive in, thereby increasing safety and quietness.
In the garden belonging to the property, the current owners have created a small Zen garden and a resting area.
The Punkősfürdő park is located in the near by the building, where you can take a walk and admire the beautiful view.
The house faces south, so it is always light.
On the ground floor of the house there is a shop , which is currently rented out, but of course this can be changed according to the needs of the new owner.
The building itself has a neat exterior. The top floor balcony offers a beautiful view of the Danube.
The property is suitable for two generations, the second floor also has its own kitchenette and each room has its own bathroom and shower.
The house has a covered garage for 2 cars, but the open part can accommodate another 2 cars. The garage has water, electricity and also sewerage systems instoled.
Registration Number
H467392
Property Details
Sales
for sale
Legal Status
used
Character
house
Construction Method
brick
Net Size
215 m²
Gross Size
215 m²
Plot Size
1,156 m²
Size of Terrace / Balcony
8.1 m²
Heating
tile stove (mixed)
Ceiling Height
270 cm
Number of Levels Within the Property
3
Orientation
South
Condition
Good
Condition of Facade
Excellent
Year of Construction
2017
Number of Bathrooms
2
Garage Spaces
2
Water
Available
Electricity
Available
Sewer
Available
Multi-Generational
yes
Rooms
kitchen
7.8 m²
living room
25.2 m²
corridor
9 m²
bedroom
9.28 m²
bedroom
10.9 m²
bathroom
4.68 m²
kitchen
14.19 m²
corridor
13.35 m²
bedroom
10.9 m²
bathroom
3.29 m²
bedroom
19.74 m²
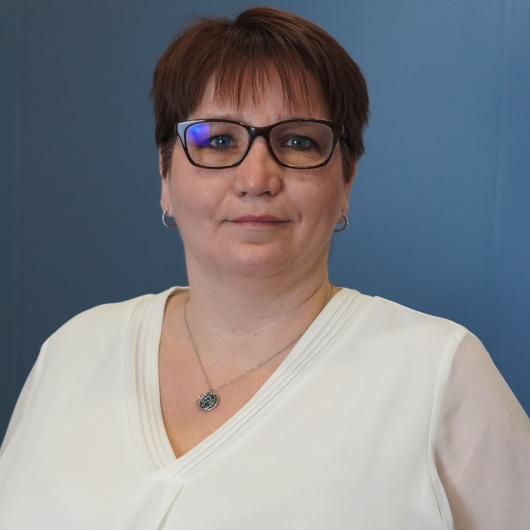
Ruczek Krisztina
Credit Expert
