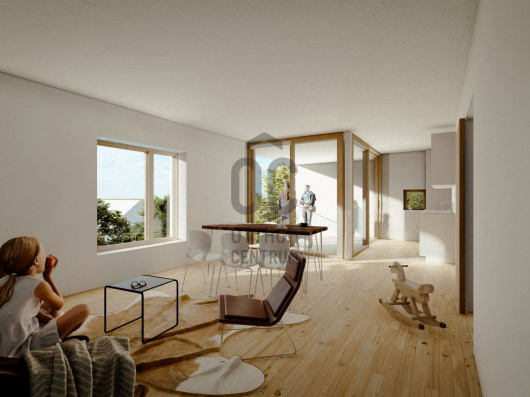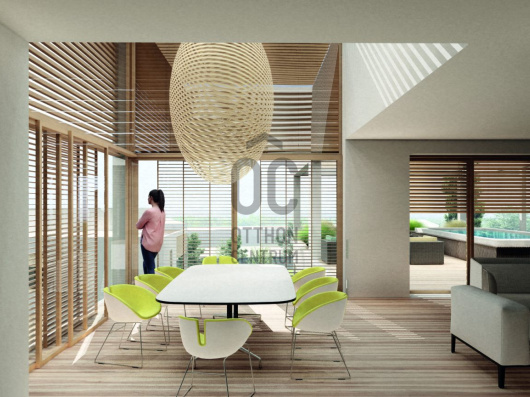269,000,000 Ft
663,000 €
- 140m²
- 2 Rooms
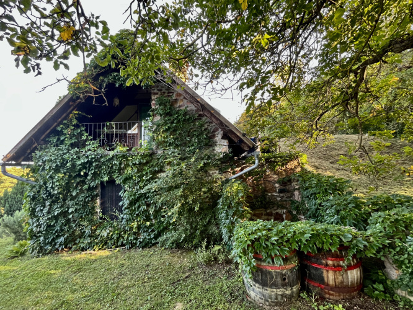
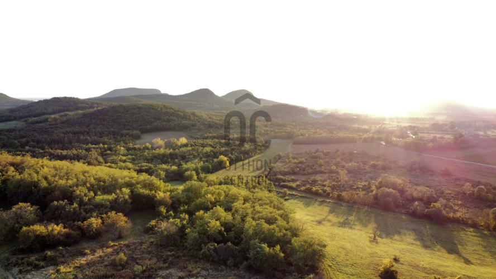
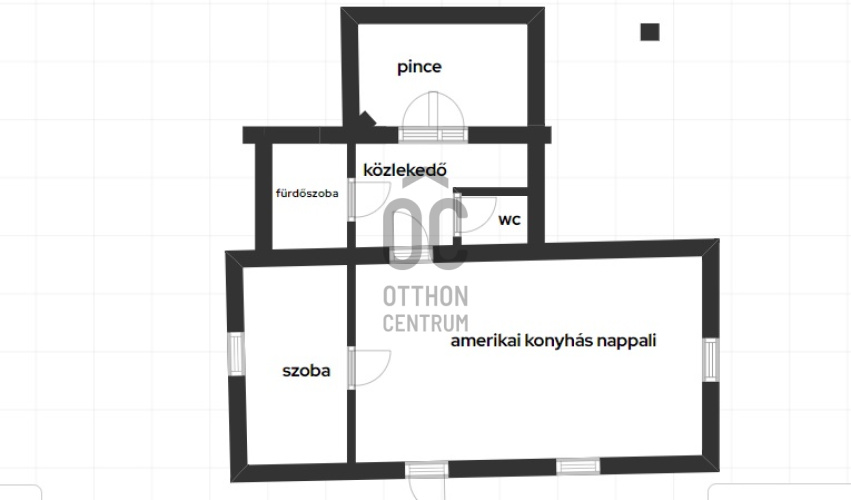
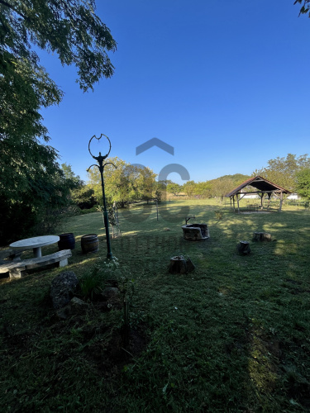
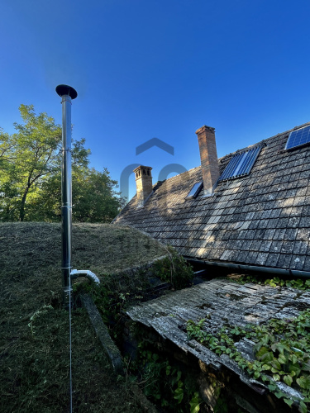
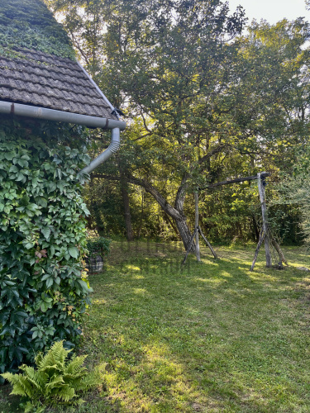
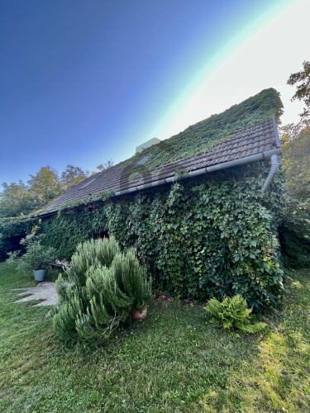
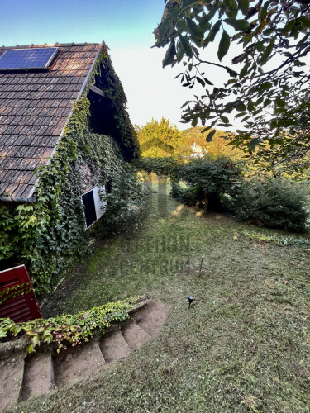
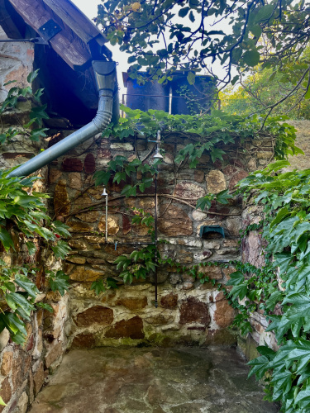
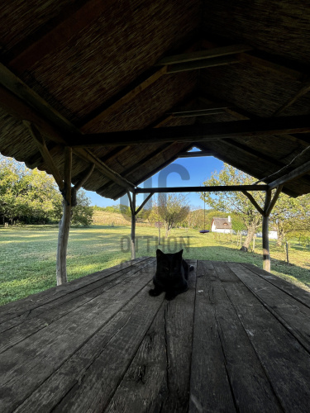
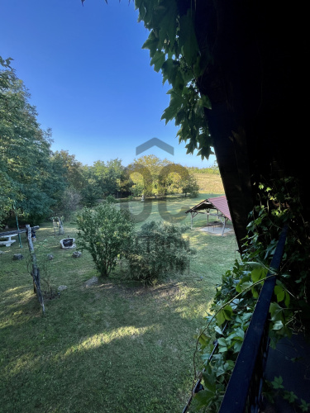
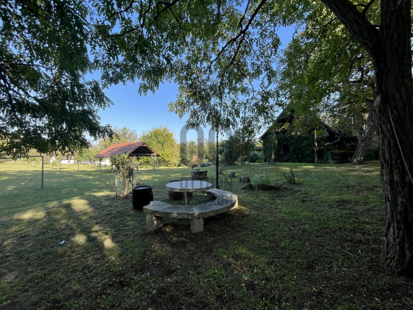
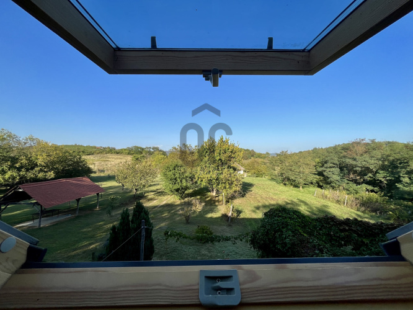
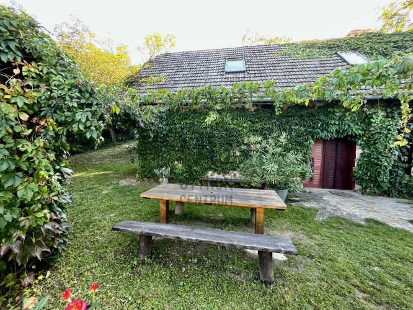
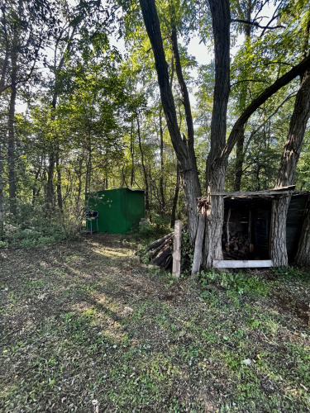
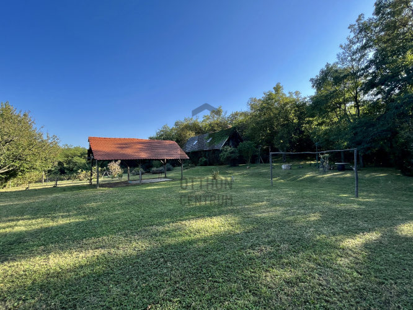
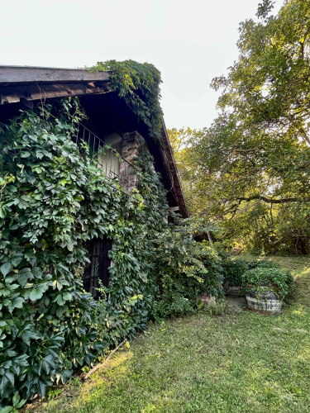

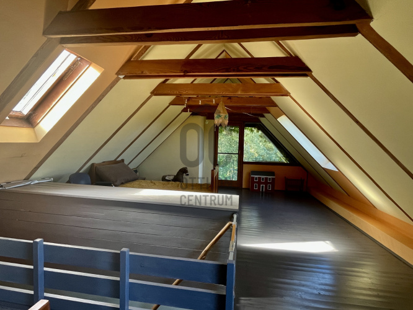
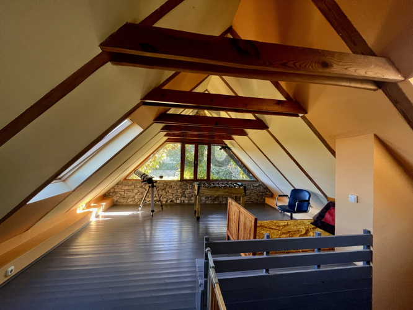
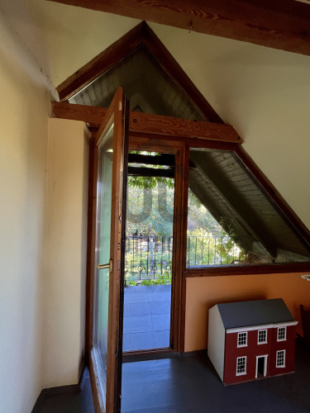
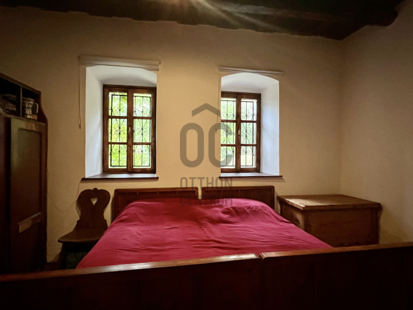
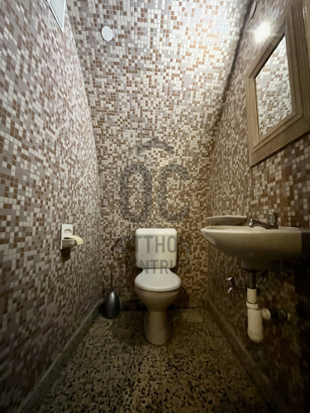
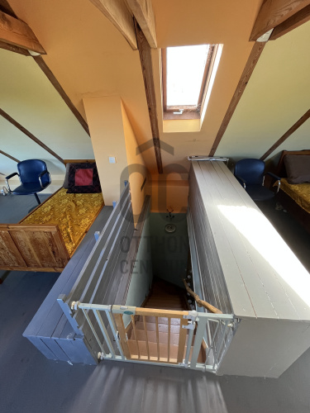
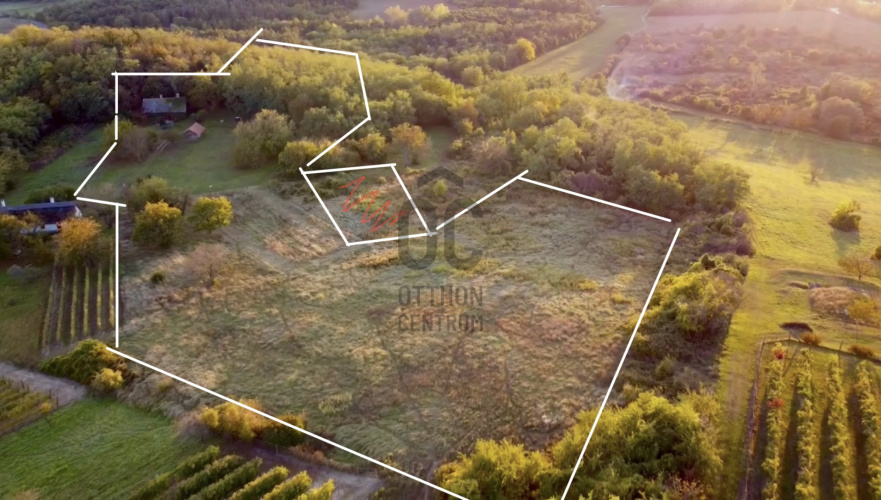
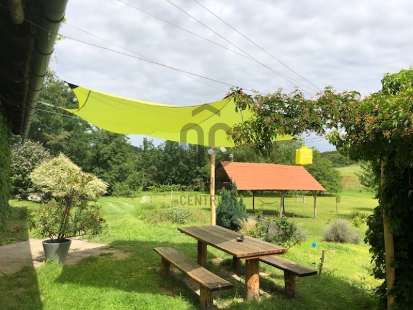
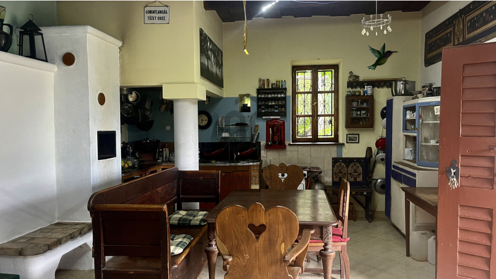
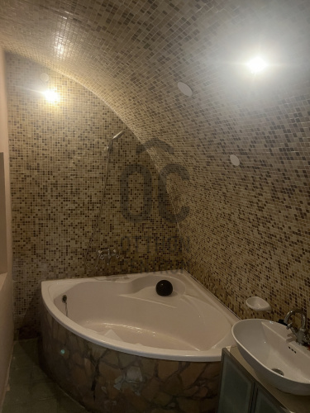
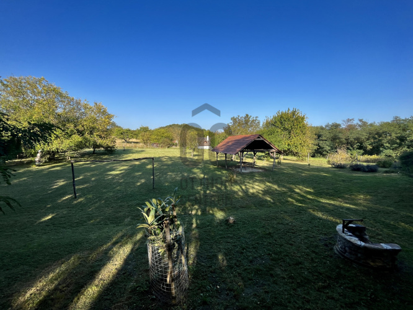
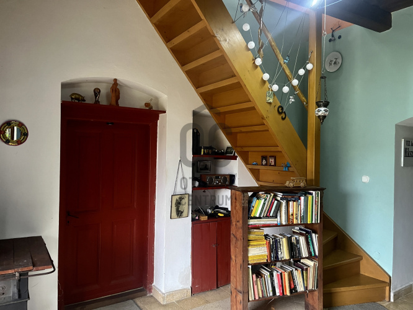
Kékkút estate for sale - Káli-basin - Ideal for investors
In the Káli-basin, 5 km from Lake Balaton, on the Kékkút vineyard-hill, a 140 m² stone house and cellar for sale.
The estate is spread over 18300 m², with numerous tree species, fruit trees and green areas.
Close to the village, but in a quiet and peaceful natural environment, it offers perfect relaxation.
The atmosphere of the place is truly exceptional, and the time spent there is completely recharging for body and soul.
The 5 parcels are contiguous and adjacent. Two of these parcels are large enough to allow the construction of additional buildings of up to 60 m2 in size each, in accordance with the building regulations in effect.
On the ground floor there is a large kitchen and a living room, bathroom, separate toilet and a vaulted cellar that extends into the hillside.
The original beams typical of the old farmhouse have been preserved, but the roof, due to its condition, was completely replaced in 2002. Upstairs there is a single living area with a balcony, which can easily be converted into several rooms if required.
The house has an island solar system.
The kitchen and bathrooms have mains water, the toilet has rainwater from the cistern.
The Theodora spring of Kékkút is not far away.
Thanks to the solid stone walls, the house is pleasantly cool in summer and can be heated in winter with a tiled stove and a stacked stove.
Hot water is provided by a solar collector in the summer months and by a wood-fired water heater in the winter.
Of course, you could consider freshening up and modernising the interior.
From the front of the house, with views of Hegyestű, you can enjoy the starry sky with virtually no light pollution, and from the hillside on the northern side of the property you can enjoy views of the neighbouring mountains, Salföld, the mining lakes and Kékkút.
Next to the house you can walk in the 6000 m² of acacia woods, collect firewood for barbecues.
There is a 3000 m² vineyard in need of renovation on part of the plot.
The pergola next to the 3000 m² of grassland is actually a semi-finished summer kitchen, but can be used as required.
There are also fruit trees: cherry, apricot, cherry, pomegranate, figs, olive, walnut, chestnut, almond, Japanese plum, hazelnut bushes and a spice garden.
The estate is accessed by a paved road all the way to the village, which is 15 minutes walk from the house. Kékkút has a shop and an excellent restaurant. Lake Balaton, the beach and boat harbour of Ábrahámhegy are 10 minutes away by car, Tapolca 15 minutes.
The Balaton highlands have become a popular area, but this is a great place to retreat to if you want peace and quiet, due to its large area and isolation from traffic.
Perfect for family holidays, there are plenty of opportunities for fun and relaxation in the huge garden and private forest.
The estate is spread over 18300 m², with numerous tree species, fruit trees and green areas.
Close to the village, but in a quiet and peaceful natural environment, it offers perfect relaxation.
The atmosphere of the place is truly exceptional, and the time spent there is completely recharging for body and soul.
The 5 parcels are contiguous and adjacent. Two of these parcels are large enough to allow the construction of additional buildings of up to 60 m2 in size each, in accordance with the building regulations in effect.
On the ground floor there is a large kitchen and a living room, bathroom, separate toilet and a vaulted cellar that extends into the hillside.
The original beams typical of the old farmhouse have been preserved, but the roof, due to its condition, was completely replaced in 2002. Upstairs there is a single living area with a balcony, which can easily be converted into several rooms if required.
The house has an island solar system.
The kitchen and bathrooms have mains water, the toilet has rainwater from the cistern.
The Theodora spring of Kékkút is not far away.
Thanks to the solid stone walls, the house is pleasantly cool in summer and can be heated in winter with a tiled stove and a stacked stove.
Hot water is provided by a solar collector in the summer months and by a wood-fired water heater in the winter.
Of course, you could consider freshening up and modernising the interior.
From the front of the house, with views of Hegyestű, you can enjoy the starry sky with virtually no light pollution, and from the hillside on the northern side of the property you can enjoy views of the neighbouring mountains, Salföld, the mining lakes and Kékkút.
Next to the house you can walk in the 6000 m² of acacia woods, collect firewood for barbecues.
There is a 3000 m² vineyard in need of renovation on part of the plot.
The pergola next to the 3000 m² of grassland is actually a semi-finished summer kitchen, but can be used as required.
There are also fruit trees: cherry, apricot, cherry, pomegranate, figs, olive, walnut, chestnut, almond, Japanese plum, hazelnut bushes and a spice garden.
The estate is accessed by a paved road all the way to the village, which is 15 minutes walk from the house. Kékkút has a shop and an excellent restaurant. Lake Balaton, the beach and boat harbour of Ábrahámhegy are 10 minutes away by car, Tapolca 15 minutes.
The Balaton highlands have become a popular area, but this is a great place to retreat to if you want peace and quiet, due to its large area and isolation from traffic.
Perfect for family holidays, there are plenty of opportunities for fun and relaxation in the huge garden and private forest.
Registration Number
H479723
Property Details
Sales
for sale
Legal Status
used
Character
house
Construction Method
stone
Net Size
140 m²
Gross Size
150 m²
Plot Size
20,000 m²
Size of Terrace / Balcony
6 m²
Heating
tile stove (mixed)
Ceiling Height
360 cm
Number of Levels Within the Property
2
Orientation
East
Condition
Good
Condition of Facade
Excellent
Basement
Independent
Neighborhood
quiet
Year of Construction
2005
Number of Bathrooms
1
Water
Available
Storage
Independent
Rooms
open-plan living and dining room
30 m²
wine cellar
40 m²
bathroom
4 m²
toilet
3 m²
attic
40 m²
corridor
5 m²































