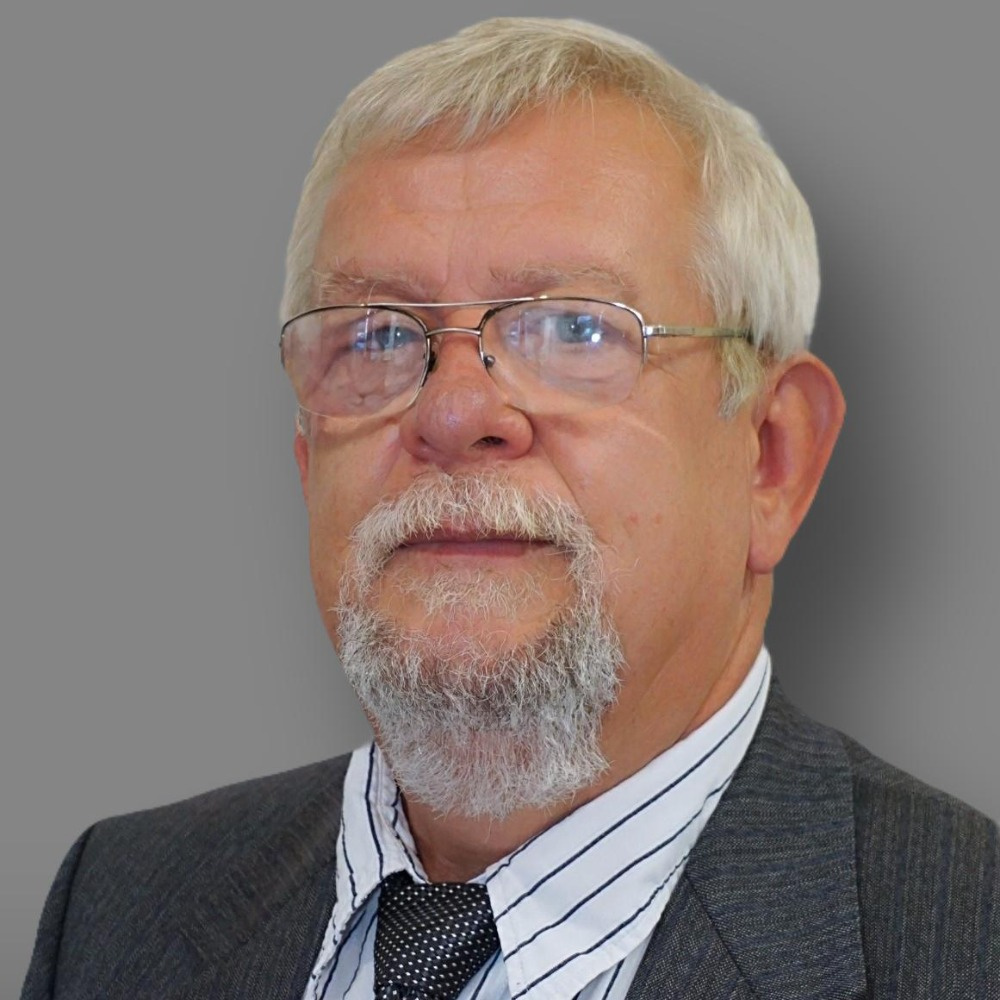33,100,000 Ft
83,000 €
- 102m²
- 4 Rooms
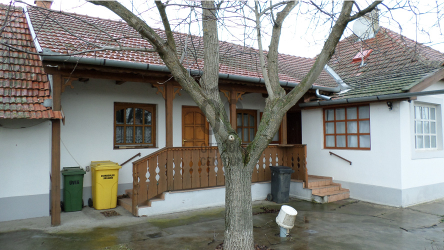
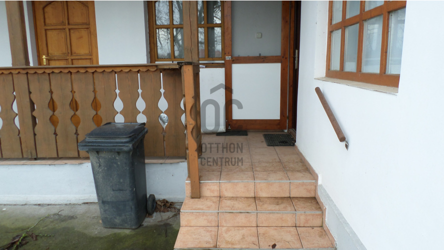
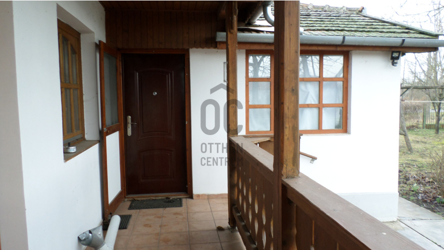
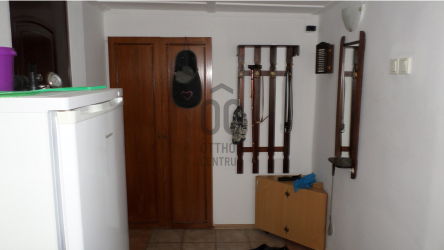
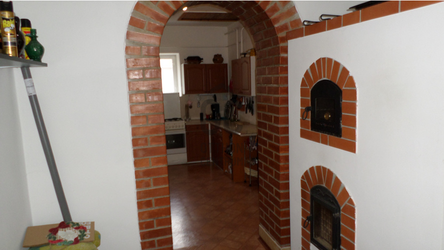
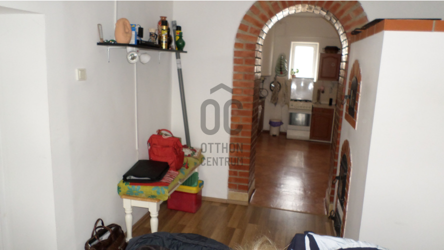
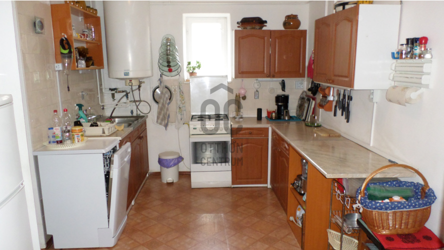
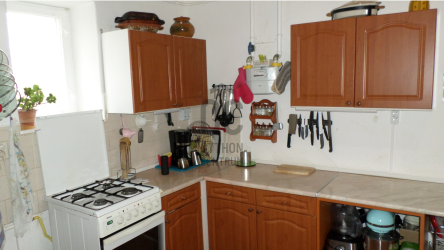
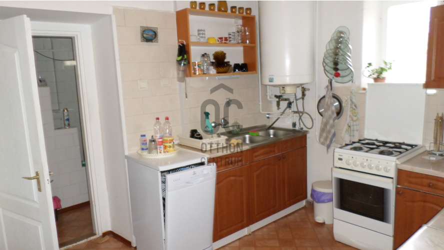
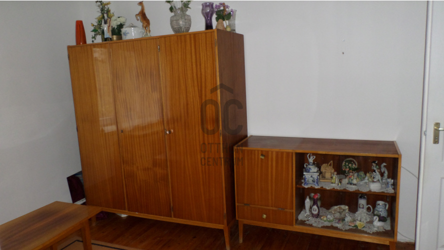
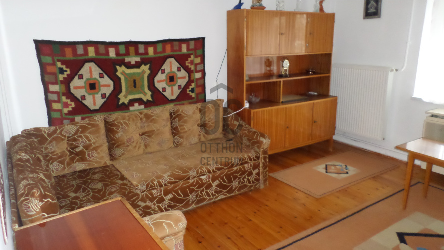
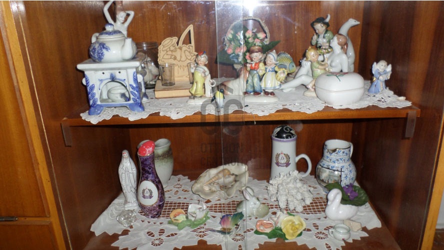
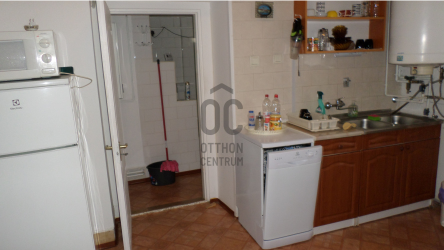
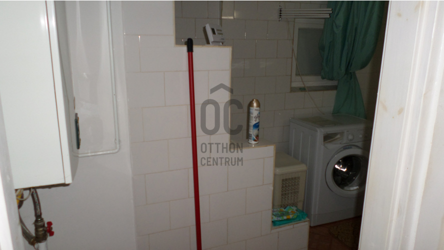
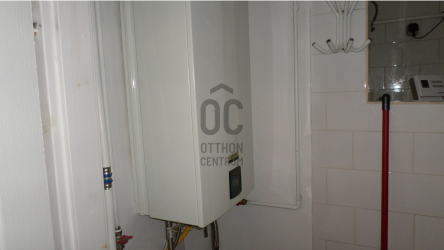
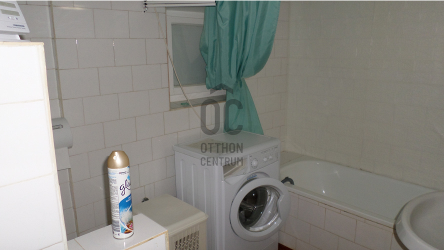
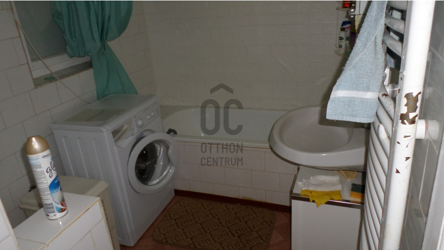
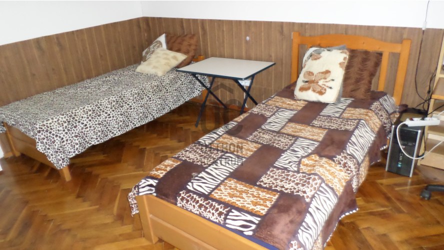
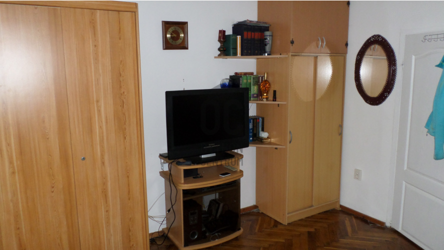

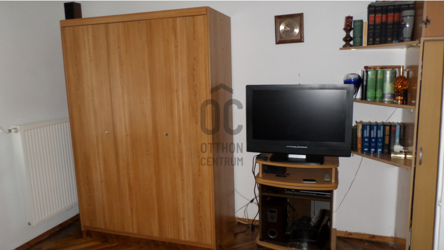
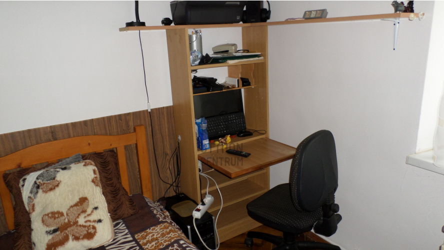
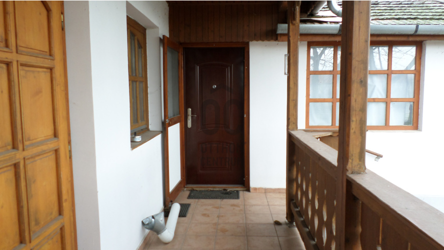
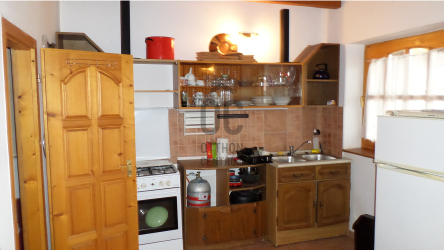
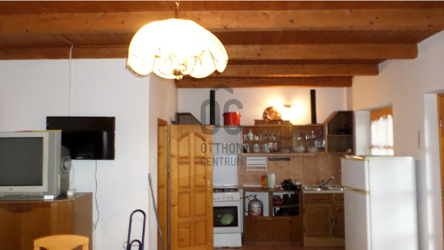
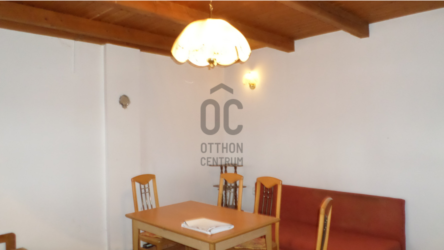
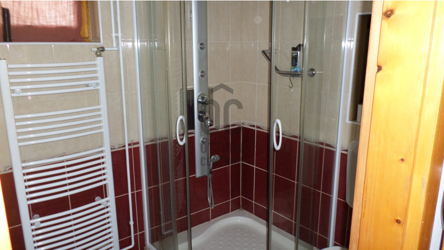
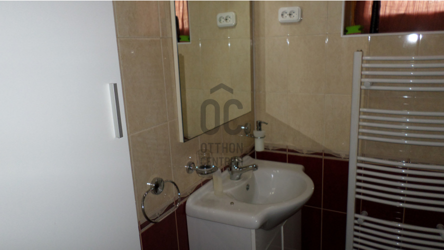
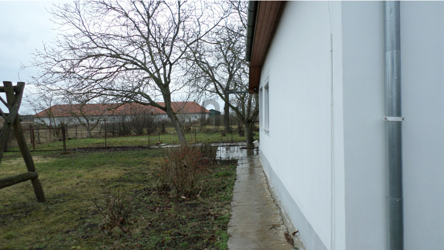
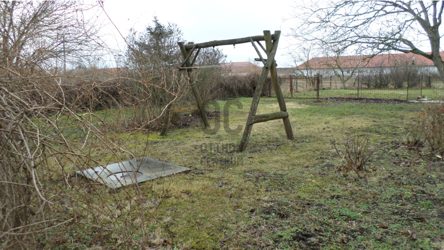
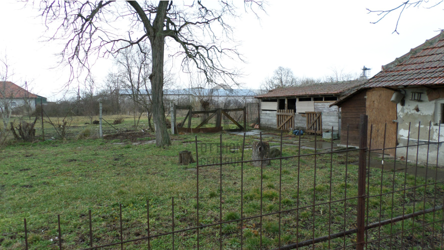
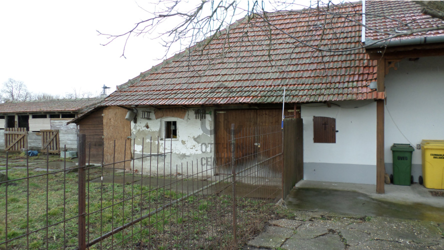
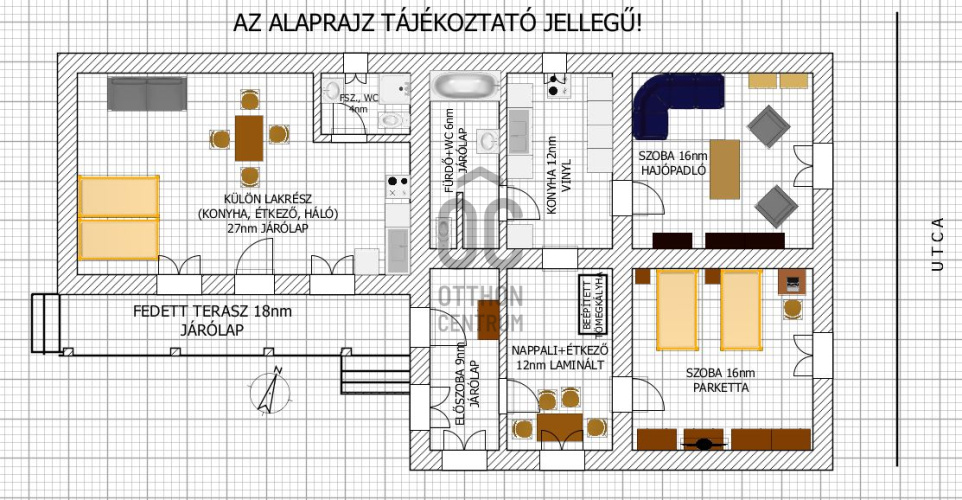
In the Tisza Lake region, in Sarud, a beautifully renovated family house suitable for up to two generations is FOR SALE!
Sarud is a settlement located directly on the shore of Lake Tisza in the southeastern part of Heves County, where many vacation homes and cottages can already be found, and the season is just beginning. The residents of this continuously developing and beautifying village pay close attention to ensuring that visiting guests and tourists have a great time during their stay. The area around the lake boasts one of the most beautiful beaches, where everyone can find the perfect relaxation opportunity, such as a sandy, shady resting area, a floating jumping platform, or a rental canoe. Additionally, the harbor is also located in this area, where pleasure boats operated by MAHART also dock. Across the dam, there are also several playgrounds and recreational opportunities for children, as well as restaurants and other hospitality establishments. In summary, I highly recommend this small village to anyone looking for a vacation home or even a two-generation house near Lake Tisza. The property in Sarud is located in a very peaceful area, in a quiet environment. It has all necessary public utilities, including water, gas, sewage, and electricity connections. There are two heating options available: a central heating system with radiators that is connected to a gas boiler, and gas heaters in the street-facing rooms. In the living room, there is a water-filled, brick-built stove that can be connected to the central heating system. When disconnected from the central system, it functions as a ceramic stove that heats only the living room, but when connected, it provides heating throughout the entire house. This is a unique but very cozy design. The property sits on a large, regular rectangular plot of more than 2000 square meters, with two buildings. The street-facing building is a cube-shaped house with a tent roof, built on a concrete foundation, with adobe walls, wooden beams, a covered wooden roof, and a tile roof. It is directly attached to another building, which was also built after 2010 on a concrete foundation, with brick walls, wooden beams, a visible board ceiling, top insulation, a wooden roof structure, and a tile roof. This building features a studio-style accommodation option. The main building underwent a complete renovation after 2010. At that time, the heating system with the stove was installed, the entire electrical network was upgraded, a bathroom was built, flooring was replaced, water pipes were completely replaced, the facade was renovated, and all external openings were replaced with plastic. The roof structure was also renovated at that time. Taking these into account, the property is immediately habitable after a simple cleaning. Of course, you need to see it in person to fully appreciate it. If you think you, your family, or friends could imagine themselves in this environment, please call me to schedule a viewing, and I will provide you with further information. We offer free legal services and free independent banking loan brokerage services to our buyers! Family benefits provided by the Hungarian government are also available. The new rural CSOK can be applied for in the village! We are available for sales consultations on weekends! #tiszato #sarud #relaxation #vacation #watersports #boatexcursion #sailing #cycling
Registration Number
H480333
Property Details
Sales
for sale
Legal Status
used
Character
house
Construction Method
mixed masonry
Net Size
102 m²
Gross Size
121 m²
Plot Size
2,158 m²
Size of Terrace / Balcony
18 m²
Heating
Gas circulator
Ceiling Height
270 cm
Orientation
South-East
View
city view, Green view
Condition
Excellent
Condition of Facade
Excellent
Neighborhood
quiet, good transport, green, central
Year of Construction
1979
Number of Bathrooms
2
Garage
Included in the price
Garage Spaces
1
Water
Available
Gas
Available
Electricity
Available
Sewer
Available
Storage
Independent
Distance to Waterfront
more than 500 meters
Rooms
corridor
9 m²
open-plan living and dining room
12 m²
kitchen
12 m²
bathroom-toilet
6 m²
room
16 m²
room
16 m²
room
27 m²
bathroom-toilet
4 m²
terrace
18 m²

Pomaházi Pál
Credit Expert
