980,000,000 Ft
2,386,000 €
- 130m²
- 4 Rooms
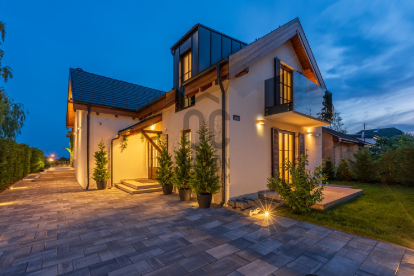
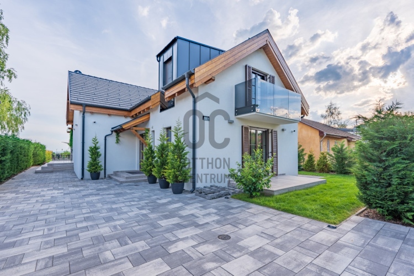
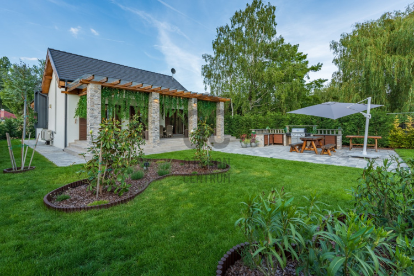
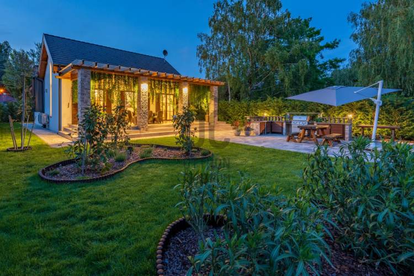
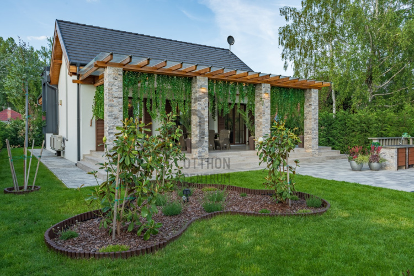
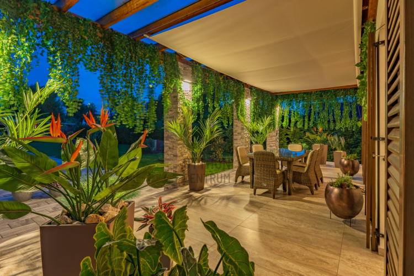
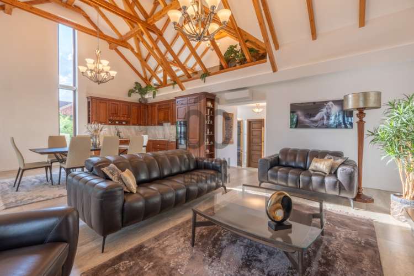
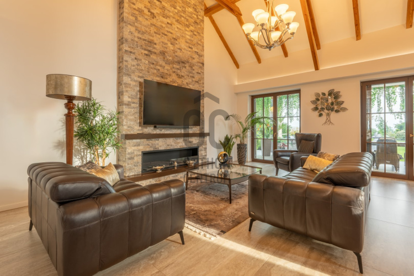
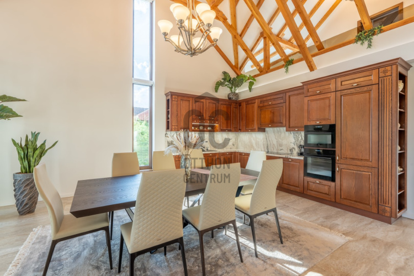
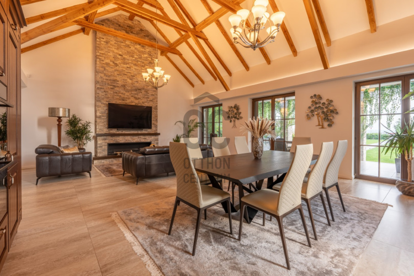
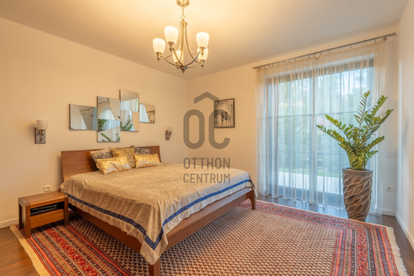
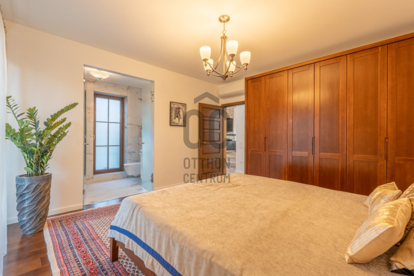
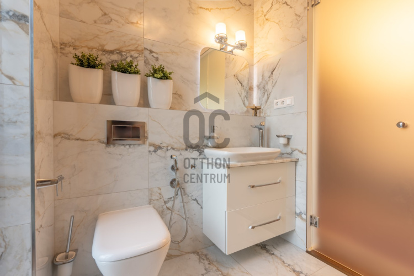
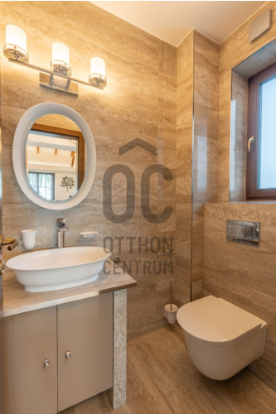
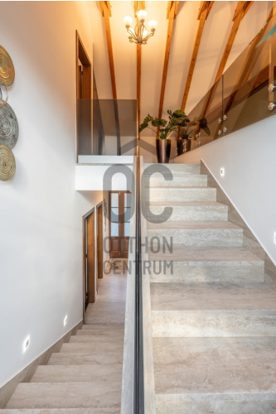
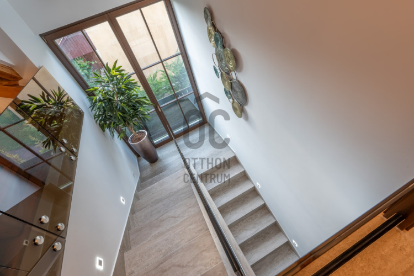
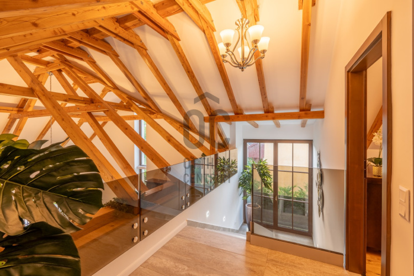
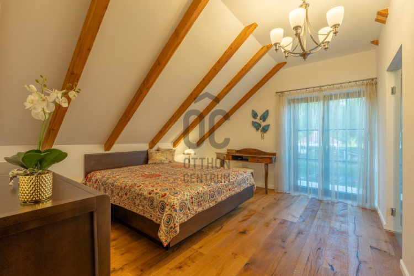
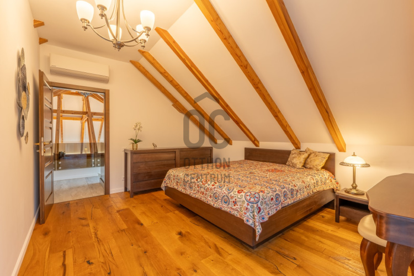
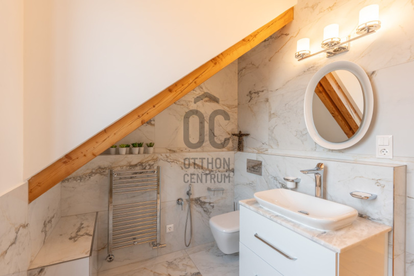
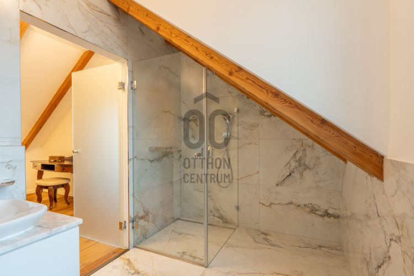
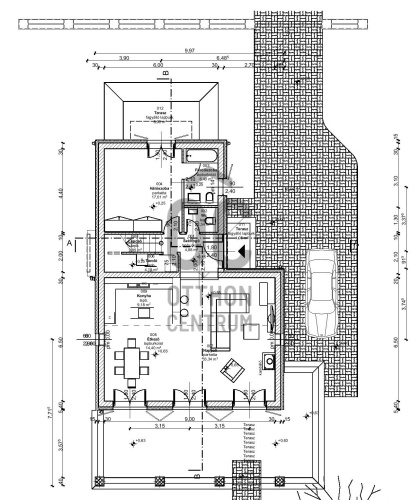
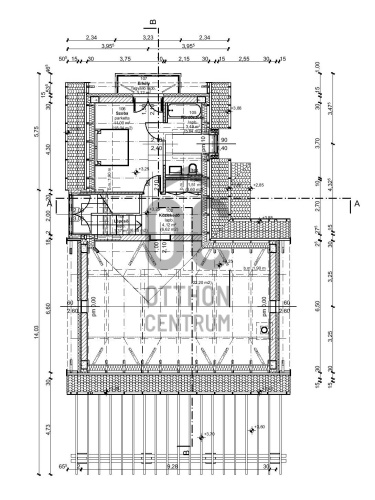
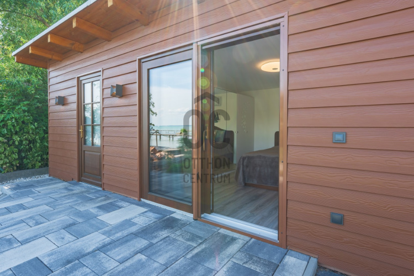
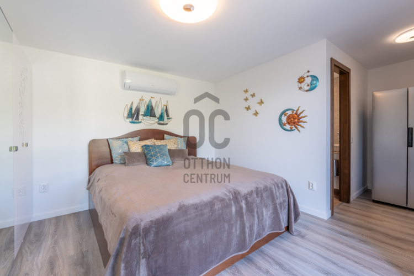
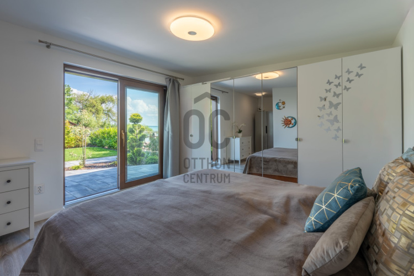
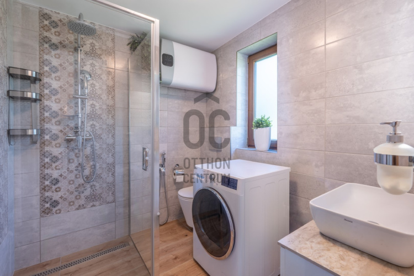
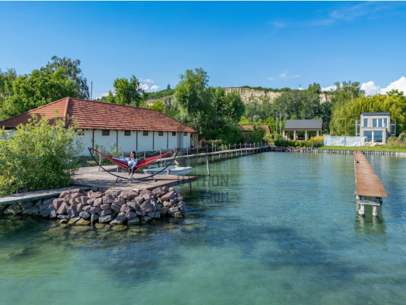
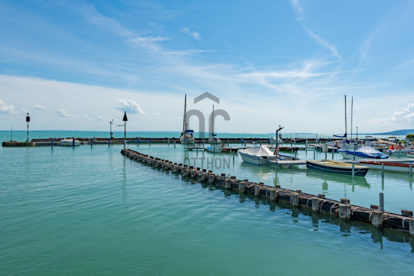
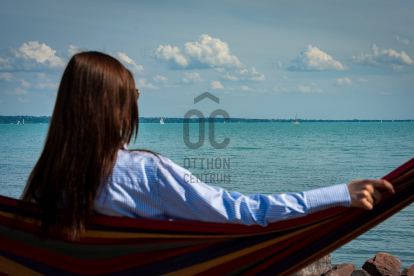
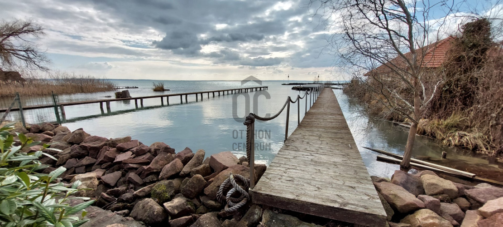
WOW! Quiet luxury right on the shore of Lake Balaton.
WOW!!! The first thing that comes out of our mouths in amazement when we enter the gate of this fantastic, direct waterfront home! Modern, satisfying every need, yet not flashy, built with high quality and excellent taste in 2022, this unique two-story house with a special atmosphere is waiting for its new loving owner on a perfect-sized plot with its own protected shore and pier. It is a real rarity that rarely appears on the real estate market and becomes available to the public, as such gems are usually exchanged between hands.
They say less is sometimes more, but it is difficult to discuss such a property in a few words, so here are some more information for lovers of descriptions:
- Main building: classified as a RESIDENTIAL HOUSE (= not a holiday home!), 130 m2, with double comfort. The nearly 60 m2 living room/kitchen/dining room with its 6-meter high inner ceiling gives a special atmosphere and feeling of freedom. The living room directly connects to the huge terrace complex overlooking Lake Balaton, where Ethos premium weather-resistant garden furniture provides comfort. The house is built of bricks, with external main walls equipped with graphite thermal insulation system for heat protection, and Terrán Zenit tiles for roof covering. The custom-made red pine facade windows are of first-class triple-insulated glass, with red pine shutters and mosquito nets. Some windows have motorized blinders, and retractable shades are installed on the terrace. The shades are products of the Rollstar company. The energy rating of the house is BB, which meets the requirement of near-zero energy demand.
- Plot: 1264 m2, of ideal size, with access provided by a Roger Brushless motorized wrought iron gate. There is enough space in the yard for parking 2-3 cars. The yard and sidewalk are paved with cobblestones.
- Guest house: 30 m2, with a large bedroom and bathroom, and a separate 8 m2 storage room with its own entrance. Its exterior is made of high-quality CEDRAL facade fiber cement panels, which have a long lifespan and do not require subsequent maintenance.
- Garden: directly connected to the Balaton lakebed with a stone-protected shoreline. The Finnish wood pier and pier enclose a reed-free part of the lakebed. The grass and various ornamental plants are taken care of by an automatic irrigation system that can be fed from a well. There is a mole net under the lawn. The vegetation is covered with mulch, and the fences are covered with hedges. Dusk-sensitive lamps with built-in switches are placed along the pedestrian paths in the stone pavement. There are several water and power outlets. The summer kitchen has a cold-hot water tap, from which water can be taken even in winter, and a Broil King type stainless steel garden grill, which can be operated from electricity and gas cylinders, is also available for garden parties.
- Utilities: piped drinking water, electricity via underground cable (220 Volt household and 380 Volt industrial power, with 3 x 16 Amper, + 1 x 32 and 1 x 16 Amper current capacity), piped natural gas, and sewage.
- Other equipment: underfloor heating is installed in the main building, and the living room's bio-ethanol, environmentally friendly fireplace serves as additional heating. The mechanical equipment is all Panasonic (heat pump and air conditioning), and a dehumidifier, water softener, and water filter are also provided for the residents' comfort. The exterior and interior coverings are first-class tiles made of Spanish Wabi Sabi and Apeker porcelain, scratch-resistant, and slip-resistant, as well as Italian premium tiles of Pamesa Gold. The balcony railings provide an exclusive appearance, made of safety-tempered smoked glass. The large terrace roof is made of tempered glass that can easily bear the weight of an adult. The chandeliers come from England, with nickel frames and brushed glass shades. Geberit and Laufen sanitary ware, Kludi Amba faucets, Emco Liaison accessories, holders, and towel radiators are all chrome-plated. The bathroom countertops are made of environmentally friendly Brazilian quartz stone, pore-free, and easy to maintain. The bathroom doors are elegant acid-etched glass doors. The wall behind the fireplace in the living room is covered with natural Silver Travertine stone. The custom-made kitchen furniture is made of oak, a Bono Design Colombini Italian product. A Falmec type extractor hood, an AEG electric oven with steam function, an AEG combination microwave oven, an AEG 90 x 50 cm induction hob, an AEG refrigerator, and a dishwasher are also installed. The worktop is an exclusive Brazilian quartz composite worktop. An alarm and camera system are installed.
Let the pictures speak for the rest, however personal visit is the best...
They say less is sometimes more, but it is difficult to discuss such a property in a few words, so here are some more information for lovers of descriptions:
- Main building: classified as a RESIDENTIAL HOUSE (= not a holiday home!), 130 m2, with double comfort. The nearly 60 m2 living room/kitchen/dining room with its 6-meter high inner ceiling gives a special atmosphere and feeling of freedom. The living room directly connects to the huge terrace complex overlooking Lake Balaton, where Ethos premium weather-resistant garden furniture provides comfort. The house is built of bricks, with external main walls equipped with graphite thermal insulation system for heat protection, and Terrán Zenit tiles for roof covering. The custom-made red pine facade windows are of first-class triple-insulated glass, with red pine shutters and mosquito nets. Some windows have motorized blinders, and retractable shades are installed on the terrace. The shades are products of the Rollstar company. The energy rating of the house is BB, which meets the requirement of near-zero energy demand.
- Plot: 1264 m2, of ideal size, with access provided by a Roger Brushless motorized wrought iron gate. There is enough space in the yard for parking 2-3 cars. The yard and sidewalk are paved with cobblestones.
- Guest house: 30 m2, with a large bedroom and bathroom, and a separate 8 m2 storage room with its own entrance. Its exterior is made of high-quality CEDRAL facade fiber cement panels, which have a long lifespan and do not require subsequent maintenance.
- Garden: directly connected to the Balaton lakebed with a stone-protected shoreline. The Finnish wood pier and pier enclose a reed-free part of the lakebed. The grass and various ornamental plants are taken care of by an automatic irrigation system that can be fed from a well. There is a mole net under the lawn. The vegetation is covered with mulch, and the fences are covered with hedges. Dusk-sensitive lamps with built-in switches are placed along the pedestrian paths in the stone pavement. There are several water and power outlets. The summer kitchen has a cold-hot water tap, from which water can be taken even in winter, and a Broil King type stainless steel garden grill, which can be operated from electricity and gas cylinders, is also available for garden parties.
- Utilities: piped drinking water, electricity via underground cable (220 Volt household and 380 Volt industrial power, with 3 x 16 Amper, + 1 x 32 and 1 x 16 Amper current capacity), piped natural gas, and sewage.
- Other equipment: underfloor heating is installed in the main building, and the living room's bio-ethanol, environmentally friendly fireplace serves as additional heating. The mechanical equipment is all Panasonic (heat pump and air conditioning), and a dehumidifier, water softener, and water filter are also provided for the residents' comfort. The exterior and interior coverings are first-class tiles made of Spanish Wabi Sabi and Apeker porcelain, scratch-resistant, and slip-resistant, as well as Italian premium tiles of Pamesa Gold. The balcony railings provide an exclusive appearance, made of safety-tempered smoked glass. The large terrace roof is made of tempered glass that can easily bear the weight of an adult. The chandeliers come from England, with nickel frames and brushed glass shades. Geberit and Laufen sanitary ware, Kludi Amba faucets, Emco Liaison accessories, holders, and towel radiators are all chrome-plated. The bathroom countertops are made of environmentally friendly Brazilian quartz stone, pore-free, and easy to maintain. The bathroom doors are elegant acid-etched glass doors. The wall behind the fireplace in the living room is covered with natural Silver Travertine stone. The custom-made kitchen furniture is made of oak, a Bono Design Colombini Italian product. A Falmec type extractor hood, an AEG electric oven with steam function, an AEG combination microwave oven, an AEG 90 x 50 cm induction hob, an AEG refrigerator, and a dishwasher are also installed. The worktop is an exclusive Brazilian quartz composite worktop. An alarm and camera system are installed.
Let the pictures speak for the rest, however personal visit is the best...
Registration Number
H480694
Property Details
Sales
for sale
Legal Status
used
Character
house
Construction Method
brick
Net Size
130 m²
Gross Size
170 m²
Plot Size
1,264 m²
Size of Terrace / Balcony
73 m²
Heating
heat pump
Ceiling Height
400 cm
Number of Levels Within the Property
1
Orientation
South
View
river or lake view
Condition
Excellent
Condition of Facade
Excellent
Neighborhood
quiet, green
Year of Construction
2022
Number of Bathrooms
2
Water
Available
Electricity
Available
Sewer
Available
Storage
Independent
Distance to Waterfront
Direct waterfront
Rooms
entryway
3 m²
open-plan kitchen and living room
58 m²
room
18 m²
toilet-washbasin
2 m²
bathroom-toilet
5 m²
utility room
4 m²
staircase
7.5 m²
entryway
6.5 m²
bedroom
16 m²
bathroom-toilet
7 m²
wardrobe
1 m²
balcony
3 m²
terrace
4 m²
terrace
8 m²
terrace
58 m²
Bitó István
Credit Expert












































