135,000,000 Ft
332,000 €
- 250m²
- 10 Rooms
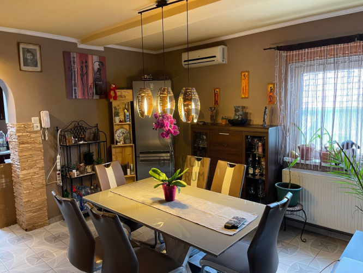
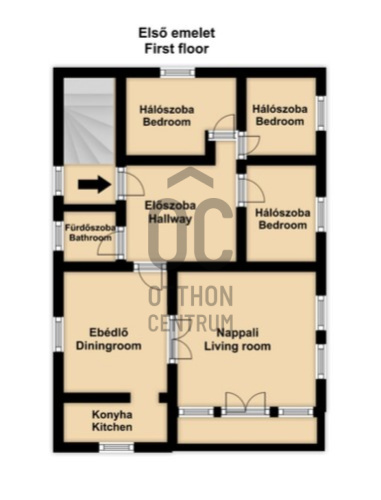
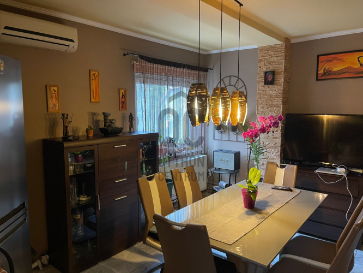
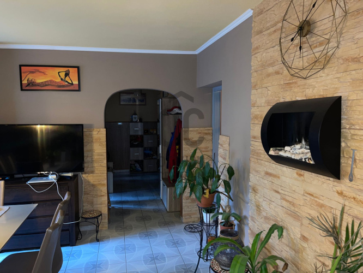
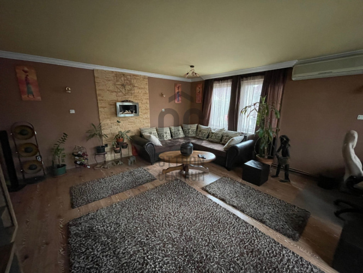
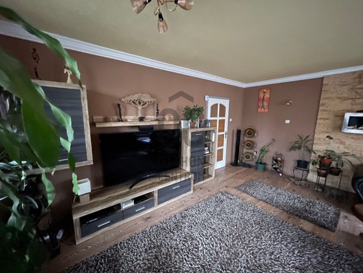
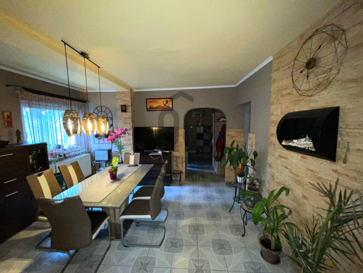
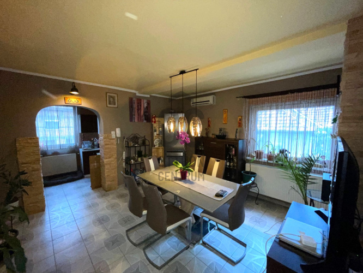
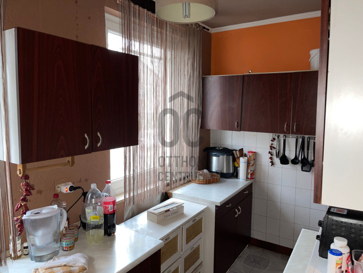
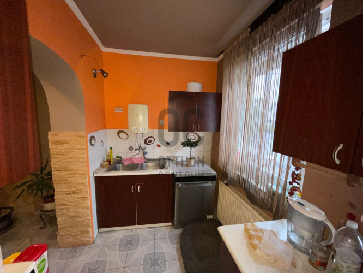
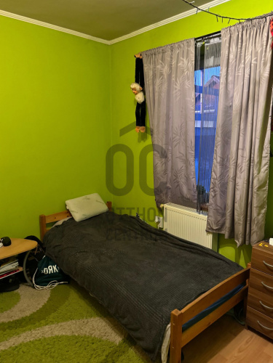
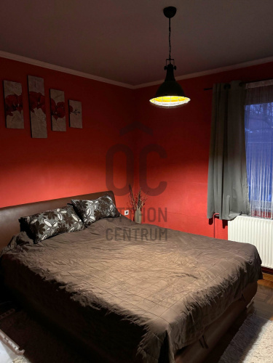
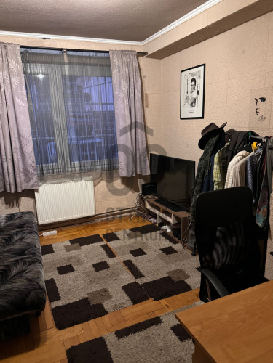
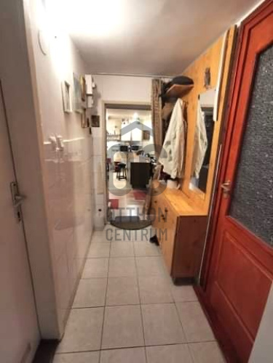
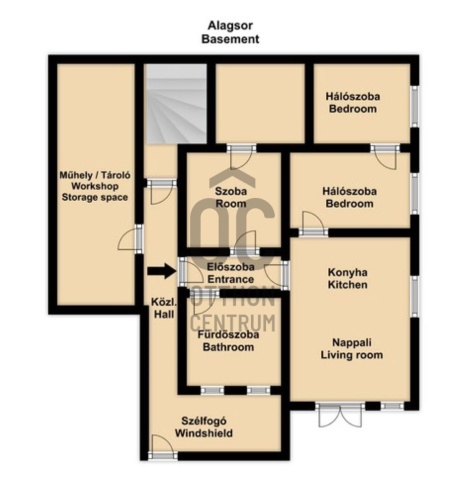
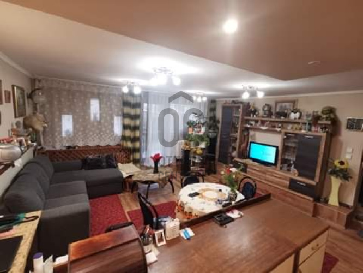
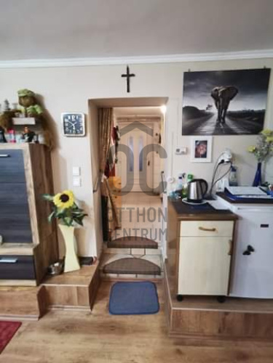
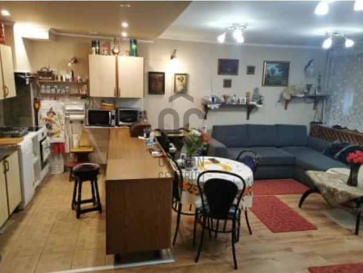
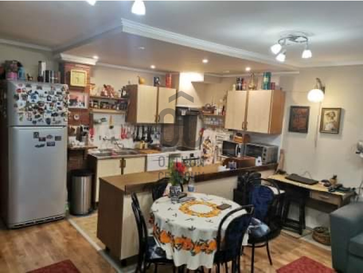
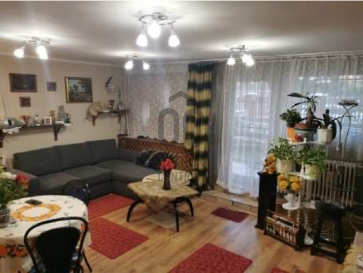
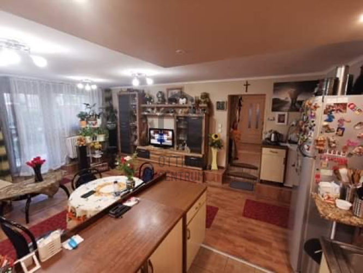
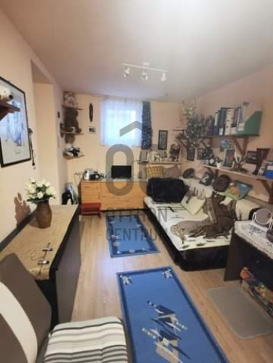
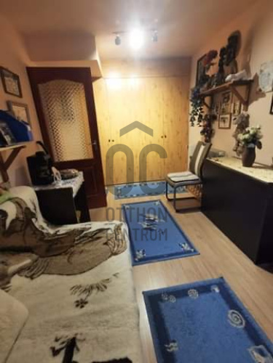
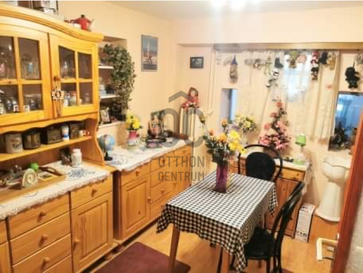
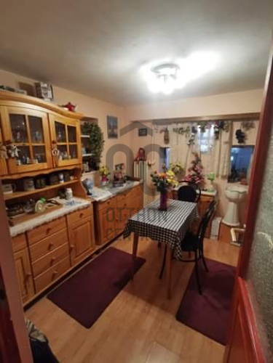
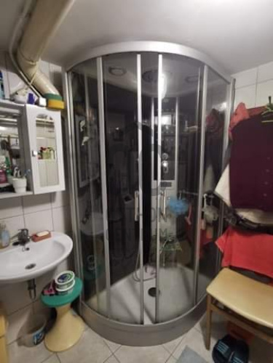
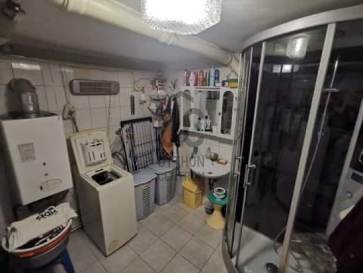
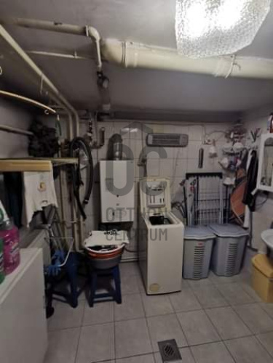
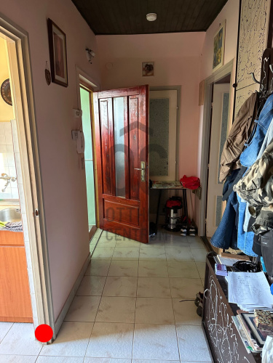
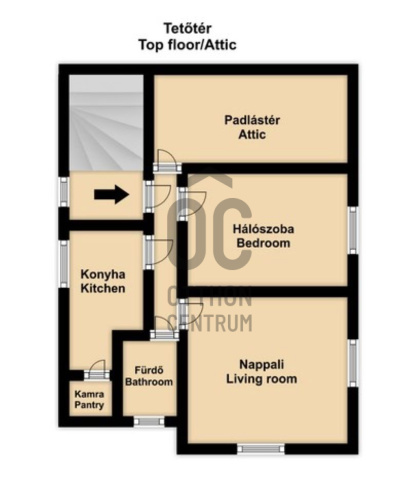
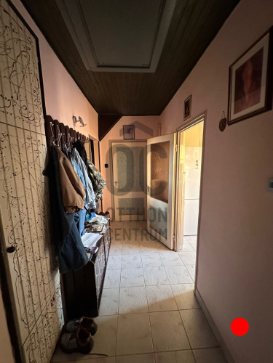
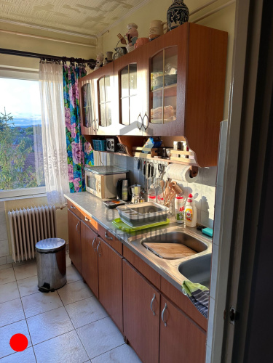
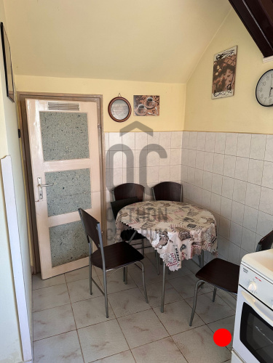
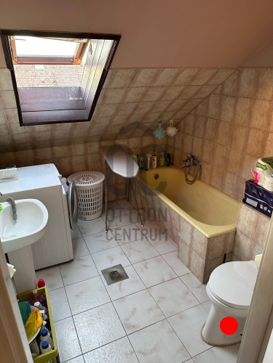
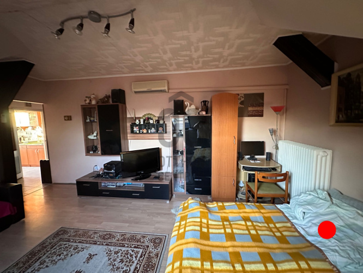
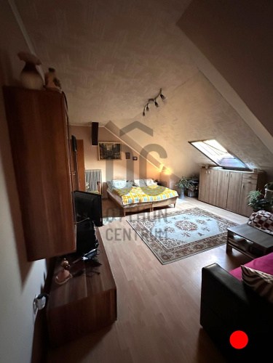
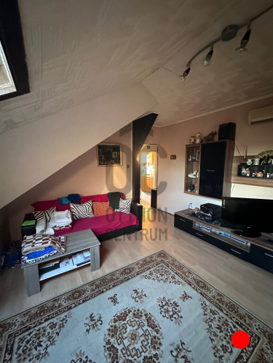
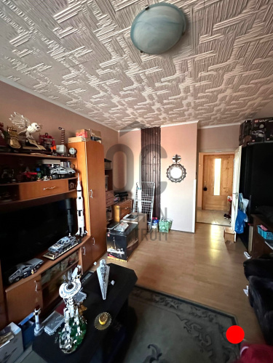
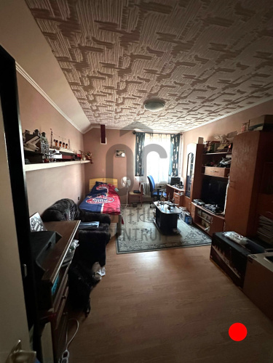
Great family house for sale In Csepel, district 21.
For sale is 3 flats of a 4-apartment family house, with a separate apartment on each floor, equipped with individual meters. It has 2 owners ( 5/8 and 3/8).
Three apartments of the house are for sale at Otthon Centrum, including the ground floor, first floor, and attic apartments.
The whole property (house, garden etc) is undivided common property.
The house was built in 1976 and two more levels were added in 1989. It sits on a large 671 sqm plot of land, featuring a beautiful landscaped front yard, a garage, a covered parking space, a small terrace, and a large terrace. The garden is undivided common ownership. Its orientation is southern, bright, and sunny.
The ground floor apartment is 65 sqm, formerly a shop, now converted into a large living room-kitchen-dining area, with 3 bedrooms, a bathroom, a separate toilet, and a huge (105 sqm) workshop supplied with 380V industrial power.
The first-floor apartment is 115 sqm; it comprises an entrance hall, a large living room, a separate dining room, a separate kitchen, 3 bedrooms, a bathroom-toilet, and a separate toilet.
The attic is 70 sqm; it consists of an entrance hall, a large living room, a bedroom, a bathroom-toilet, a kitchen, and a pantry. There is an attic space (30 sqm) accessible from the entrance hall, which can be converted. All are in good condition, well-maintained, and tidy.
The house is heated by gas central heating, and there is air conditioning installed in the attic and ground floor apartments. There are 2 bioethanol fireplaces in the ground floor and first-floor apartments.
The property includes a garage for 2 cars, a covered parking space for 3 cars, a 35 sqm terrace with a fish pond (Little Balaton), and a 62 sqm storage room. There is also a drilled well, 15 fruit trees, and a barbecue area. In the garden section of the 2nd floor apartment, there is a covered pergola, a barbecue area, and a swimming pool, located in the rear and side part of the garden.
Nearby, there are 2 schools and a kindergarten, a running track, and the Danube is 200 meters away. At the end of the street, there is a convenience store and a bus stop. It is a very quiet, bird-chirping suburban environment, with only family houses in the vicinity.
Especially recommended for large families, for multiple generations living together yet separately. It is also a fantastic investment opportunity, as the apartments are separately accessible from a staircase, completely separated, and thus easily rentable (the attic has been rented out for years.
The price for the 3 apartments is 135 million HUF.
If this fantastic and unmissable opportunity has sparked your interest, I look forward to your kind inquiry!
Three apartments of the house are for sale at Otthon Centrum, including the ground floor, first floor, and attic apartments.
The whole property (house, garden etc) is undivided common property.
The house was built in 1976 and two more levels were added in 1989. It sits on a large 671 sqm plot of land, featuring a beautiful landscaped front yard, a garage, a covered parking space, a small terrace, and a large terrace. The garden is undivided common ownership. Its orientation is southern, bright, and sunny.
The ground floor apartment is 65 sqm, formerly a shop, now converted into a large living room-kitchen-dining area, with 3 bedrooms, a bathroom, a separate toilet, and a huge (105 sqm) workshop supplied with 380V industrial power.
The first-floor apartment is 115 sqm; it comprises an entrance hall, a large living room, a separate dining room, a separate kitchen, 3 bedrooms, a bathroom-toilet, and a separate toilet.
The attic is 70 sqm; it consists of an entrance hall, a large living room, a bedroom, a bathroom-toilet, a kitchen, and a pantry. There is an attic space (30 sqm) accessible from the entrance hall, which can be converted. All are in good condition, well-maintained, and tidy.
The house is heated by gas central heating, and there is air conditioning installed in the attic and ground floor apartments. There are 2 bioethanol fireplaces in the ground floor and first-floor apartments.
The property includes a garage for 2 cars, a covered parking space for 3 cars, a 35 sqm terrace with a fish pond (Little Balaton), and a 62 sqm storage room. There is also a drilled well, 15 fruit trees, and a barbecue area. In the garden section of the 2nd floor apartment, there is a covered pergola, a barbecue area, and a swimming pool, located in the rear and side part of the garden.
Nearby, there are 2 schools and a kindergarten, a running track, and the Danube is 200 meters away. At the end of the street, there is a convenience store and a bus stop. It is a very quiet, bird-chirping suburban environment, with only family houses in the vicinity.
Especially recommended for large families, for multiple generations living together yet separately. It is also a fantastic investment opportunity, as the apartments are separately accessible from a staircase, completely separated, and thus easily rentable (the attic has been rented out for years.
The price for the 3 apartments is 135 million HUF.
If this fantastic and unmissable opportunity has sparked your interest, I look forward to your kind inquiry!
Registration Number
H482897
Property Details
Sales
for sale
Legal Status
used
Character
house
Construction Method
brick
Net Size
250 m²
Gross Size
300 m²
Plot Size
671 m²
Size of Terrace / Balcony
43 m²
Heating
Gas circulator
Ceiling Height
258 cm
Number of Levels Within the Property
4
Orientation
South
Condition
Good
Condition of Facade
Good
Neighborhood
quiet, good transport, green
Year of Construction
1976
Number of Bathrooms
4
Garage
Included in the price
Garage Spaces
2
Number of Covered Parking Spots
3
Water
Available
Gas
Available
Electricity
Available
Sewer
Available
Multi-Generational
yes
Storage
Independent
Distance to Waterfront
200 meters
Rooms
open-plan kitchen and living room
32.4 m²
bedroom
15.1 m²
bedroom
13.4 m²
room
7.3 m²
bathroom
10.8 m²
toilet
2 m²
entryway
6 m²
living room
30.2 m²
dining room
19.7 m²
kitchen
8.4 m²
bedroom
12 m²
bedroom
12.6 m²
bedroom
11.9 m²
entryway
11 m²
bathroom-toilet
5.2 m²
toilet
2 m²
living room
27.4 m²
kitchen
10.6 m²
bedroom
17.9 m²
bathroom-toilet
6.2 m²
pantry
2.7 m²
attic
35.2 m²
entryway
6.5 m²




















































