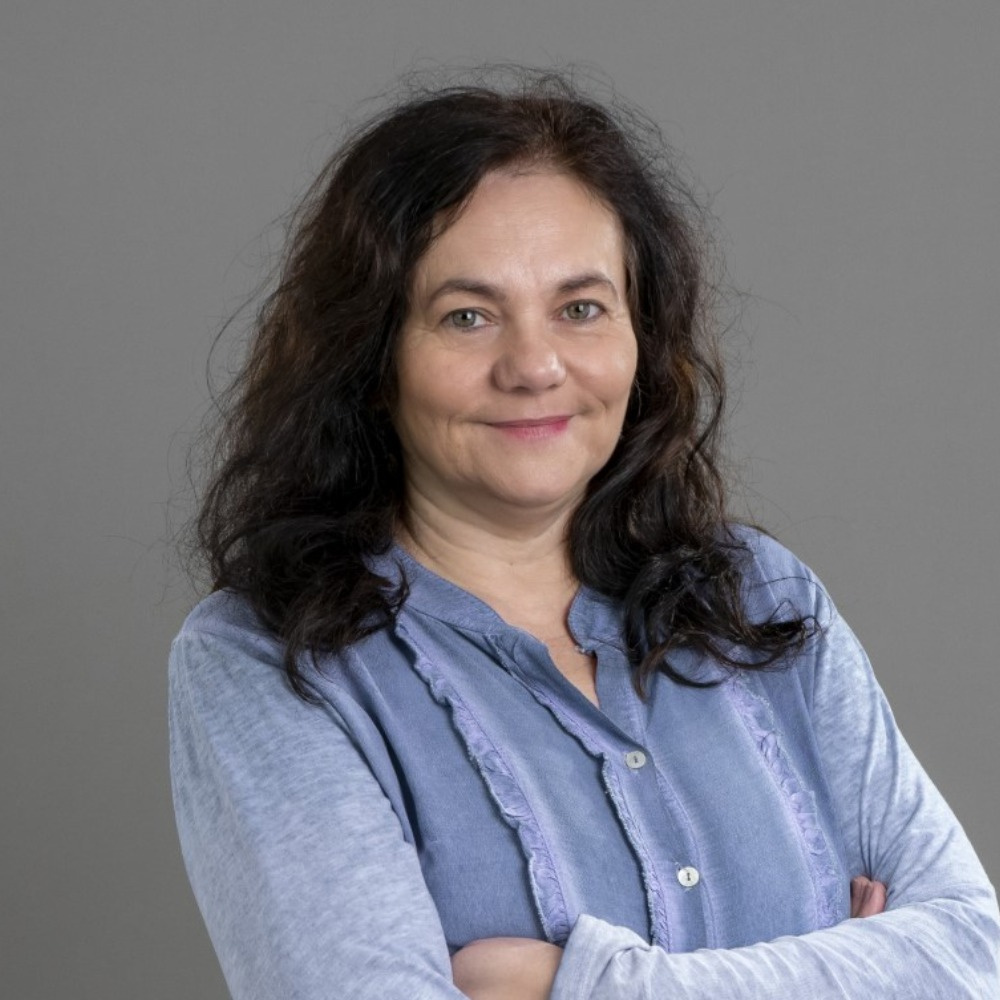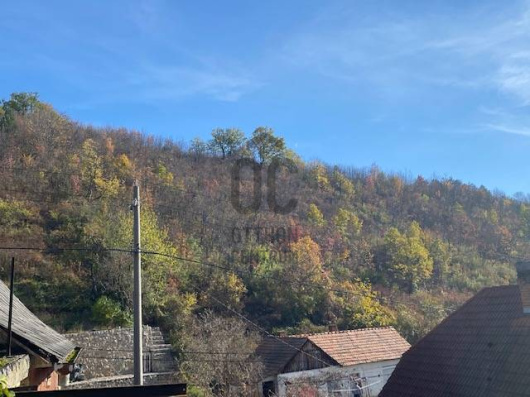16,700,000 Ft
42,000 €
- 74m²
- 2 Rooms
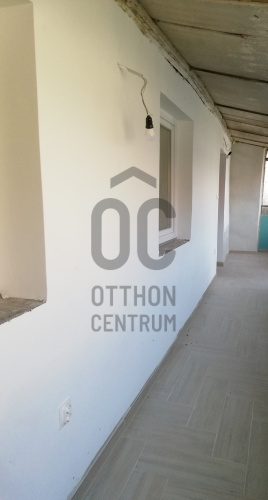
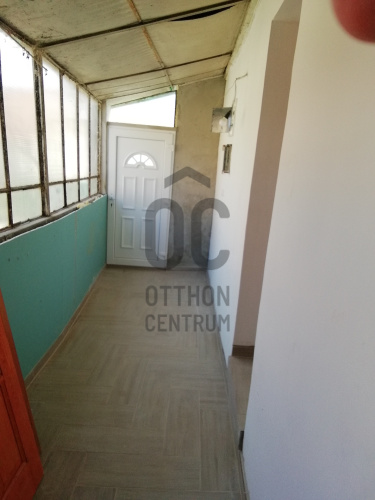

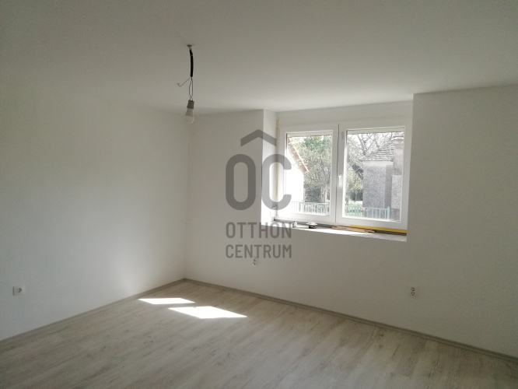
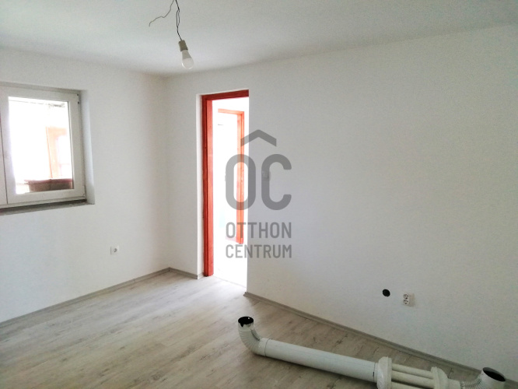
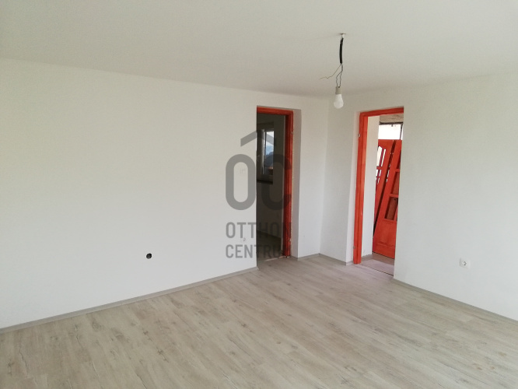
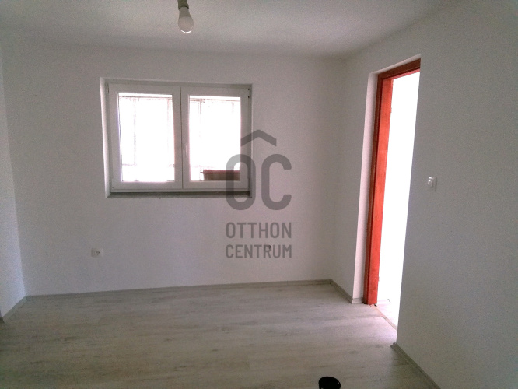
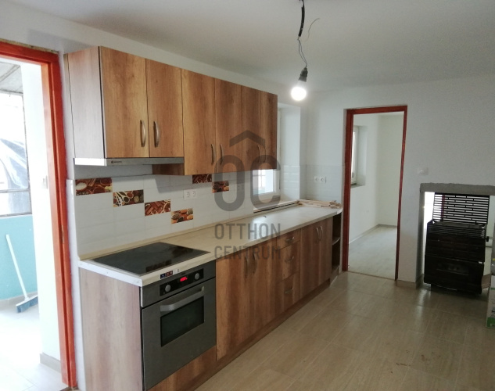
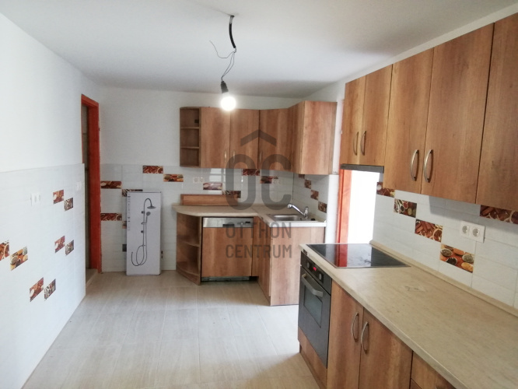
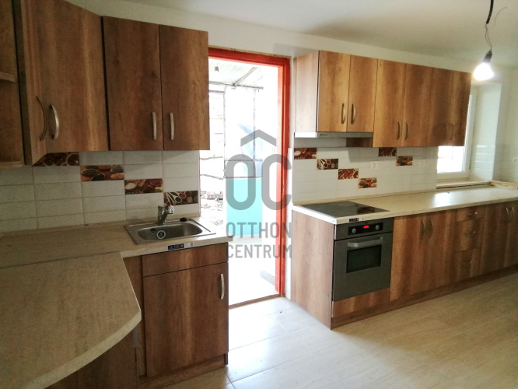
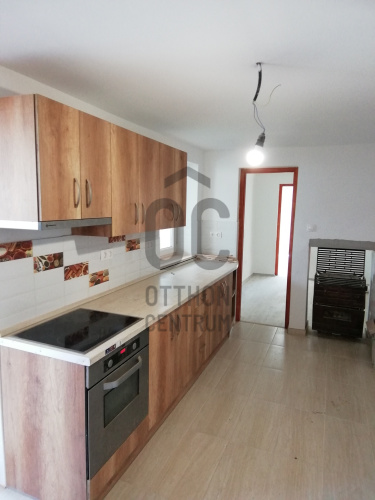
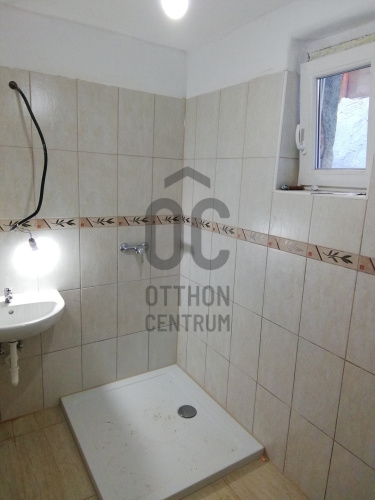
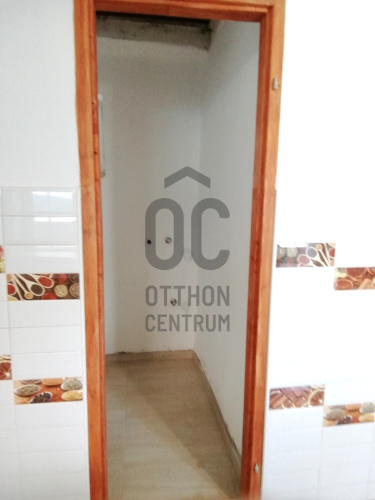
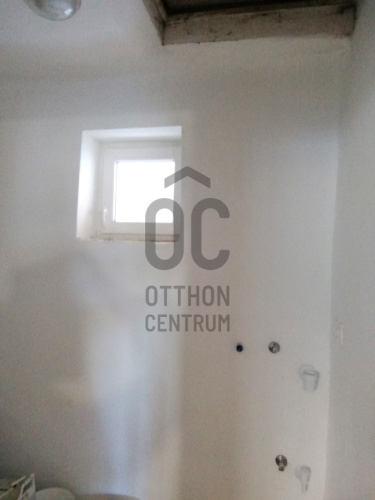
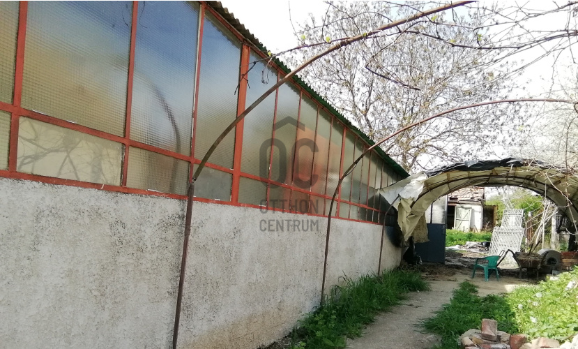
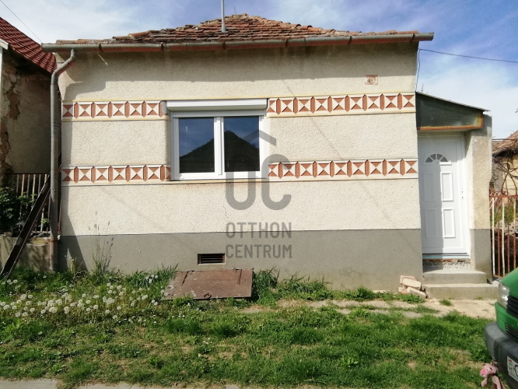
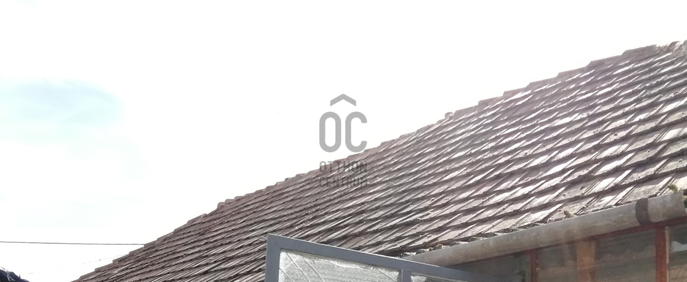
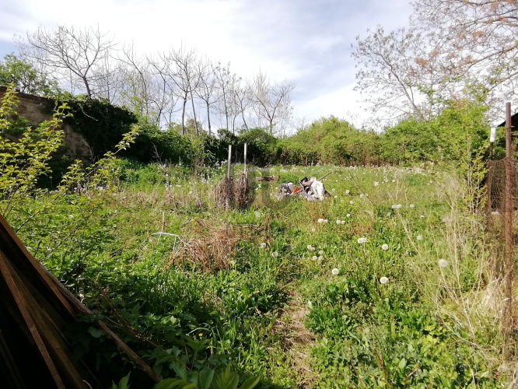
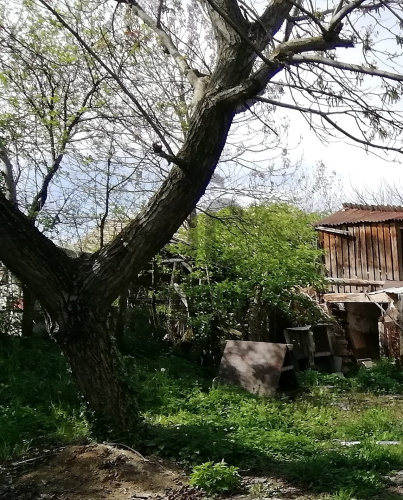
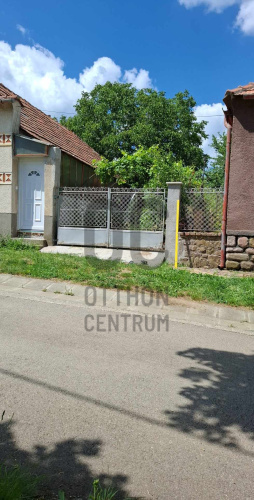
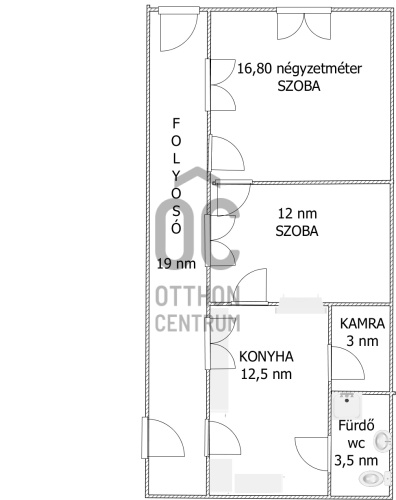
Renovated family house for sale in Bakonya.
Bakonya is a village located 16 kilometers from Pécs, surrounded by the West Mecsek Nature Reserve, with a beautiful natural environment. A 74 square meter small house is for sale in one of the village's small streets, near the bus stop. The owner has recently renovated the house. - Plastic windows have been installed, and the interior doors have been replaced with attractive wooden doors. - The floors, water and electricity lines have also been renovated, and the sewage has been connected to the mains, with a plasterboard false ceiling installed. - A 32 A electric meter has been installed, which can be connected to electric panels, infrared panels, or air conditioners as needed. - The living room can be heated with a renovated tile stove-fireplace between the kitchen and one of the rooms. (It is an OHRA type with a heavy cast iron inner drum that holds heat well) - The kitchen has a new custom-made kitchen furniture with a dishwasher and electric stove, and a nice big pantry with a window that opens from the kitchen, where the attic entrance is also located. - All the flooring has been replaced with nice, modern tiles. - The bathroom has a shower and a toilet in the same space. There is a cellar under the first part of the house, and the new owner can renovate the outbuilding-storage in the 1233 square meter yard. The yard is currently covered with grass, but there is plenty of room for fruit trees and other plants to grow on such a large area. You can park your car in the yard. The gas pipeline runs along the street, so if someone prefers gas heating, it can be connected. If I have piqued your interest, I look forward to your call. Let's take a look! Registration number: H483493
Registration Number
H483493
Property Details
Sales
for sale
Legal Status
used
Character
house
Construction Method
mixed masonry
Net Size
74 m²
Gross Size
74 m²
Plot Size
1,233 m²
Heating
tile stove (mixed)
Ceiling Height
227 cm
Orientation
South
Condition
Good
Condition of Facade
Average
Basement
Independent
Year of Construction
1965
Number of Bathrooms
1
Water
Available
Gas
On the street
Electricity
Available
Sewer
Available
Storage
Independent
Rooms
room
17 m²
room
12 m²
corridor
18 m²
pantry
3 m²
bathroom-toilet
3.5 m²
kitchen
12.5 m²
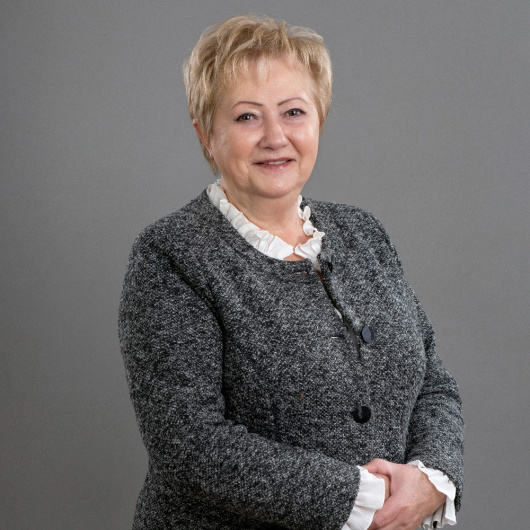
Mecseki Lászlóné - Éva
Credit Expert
