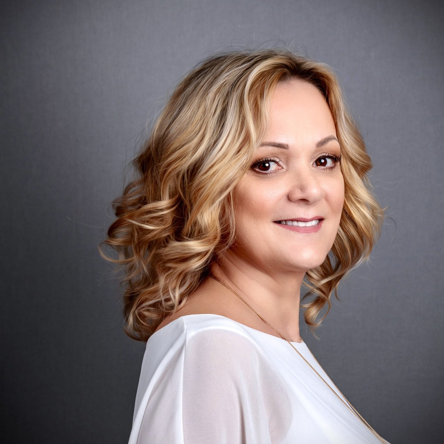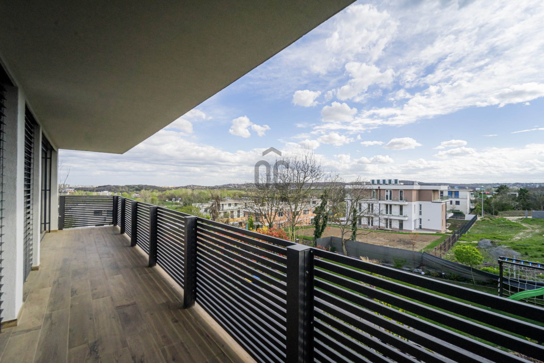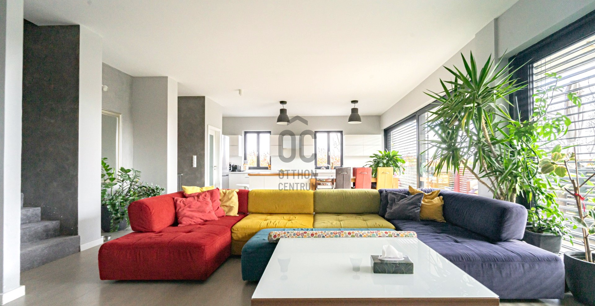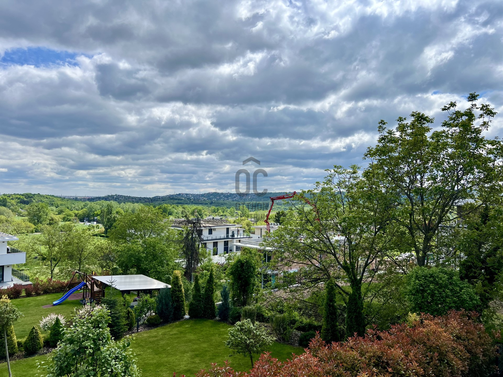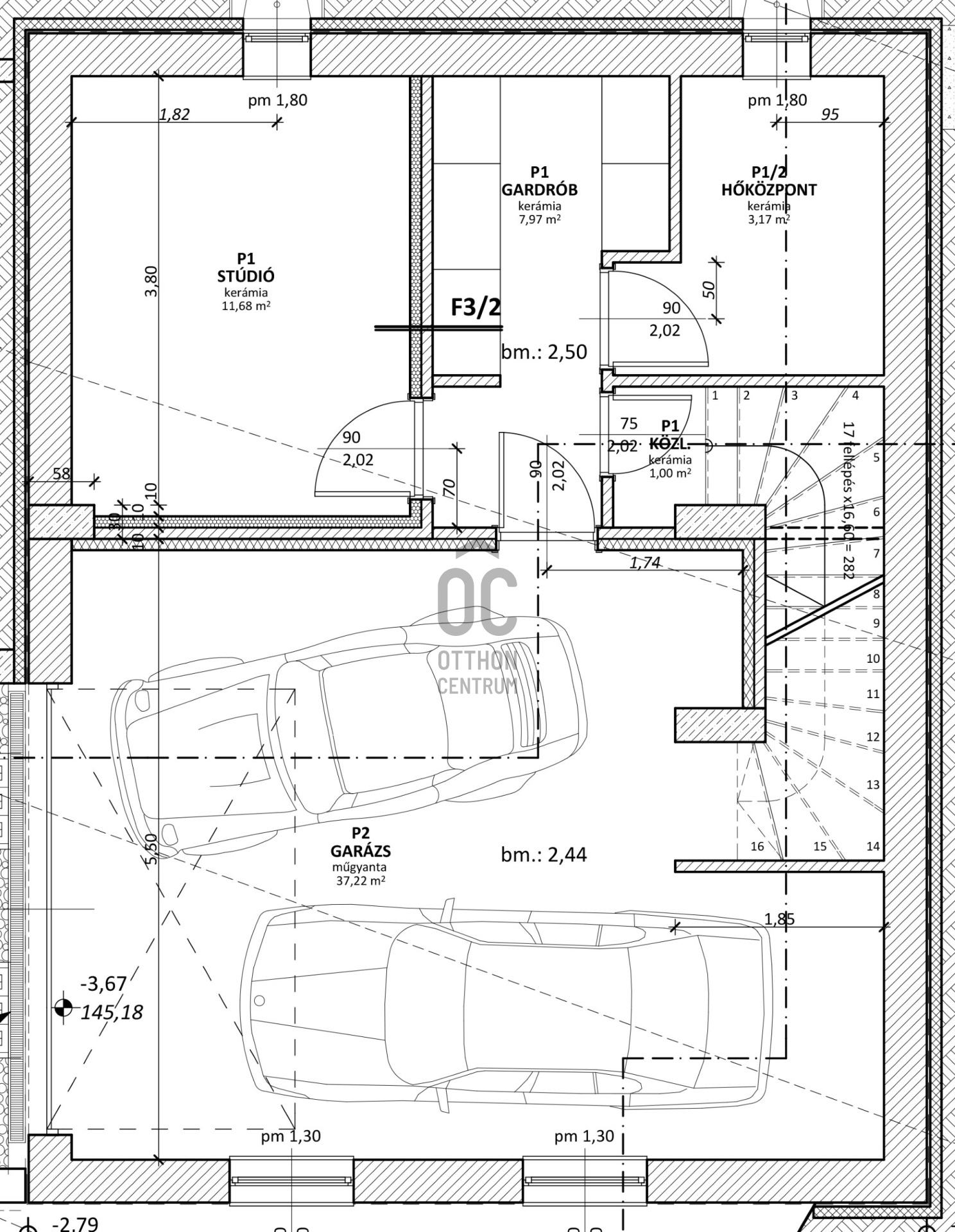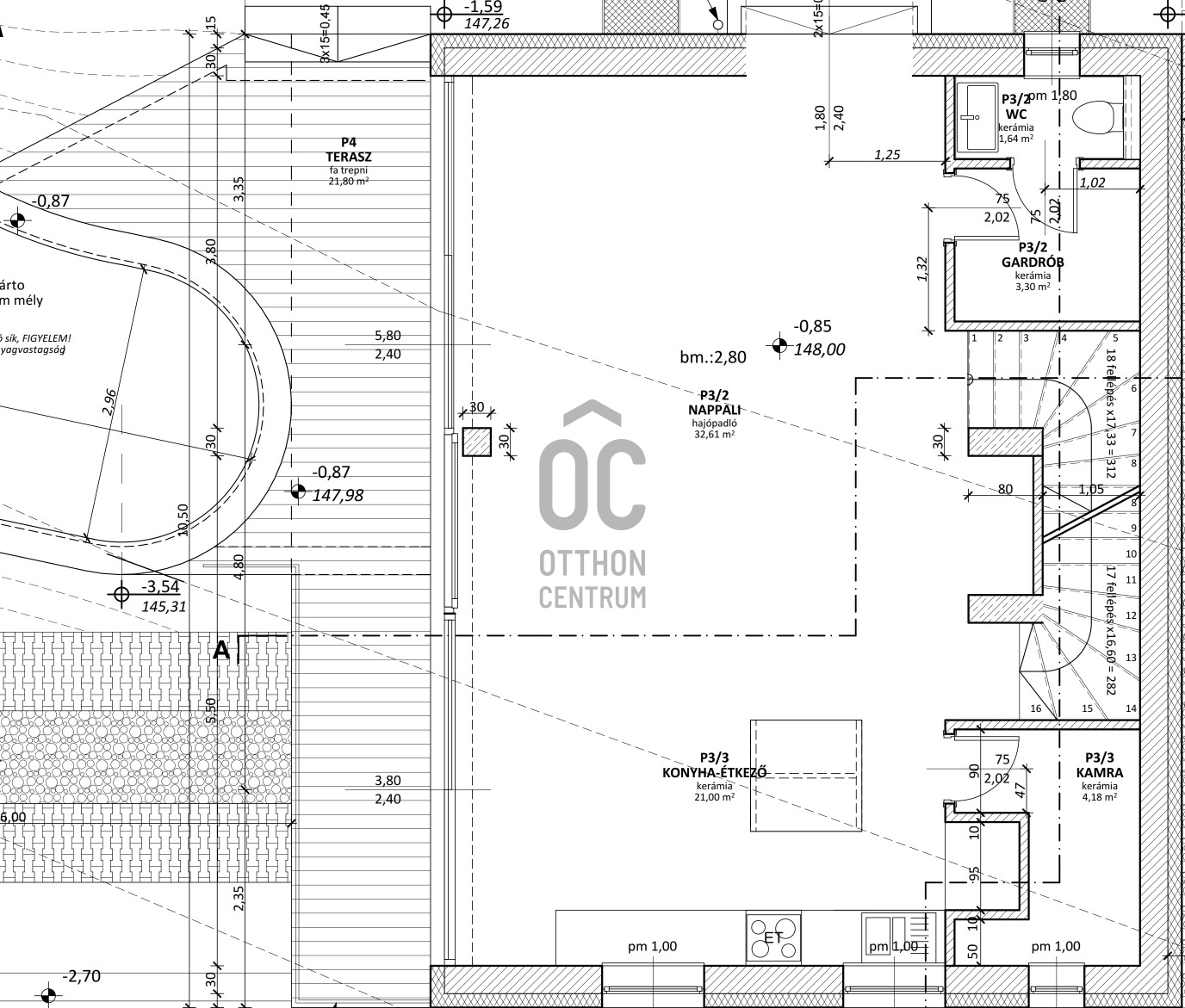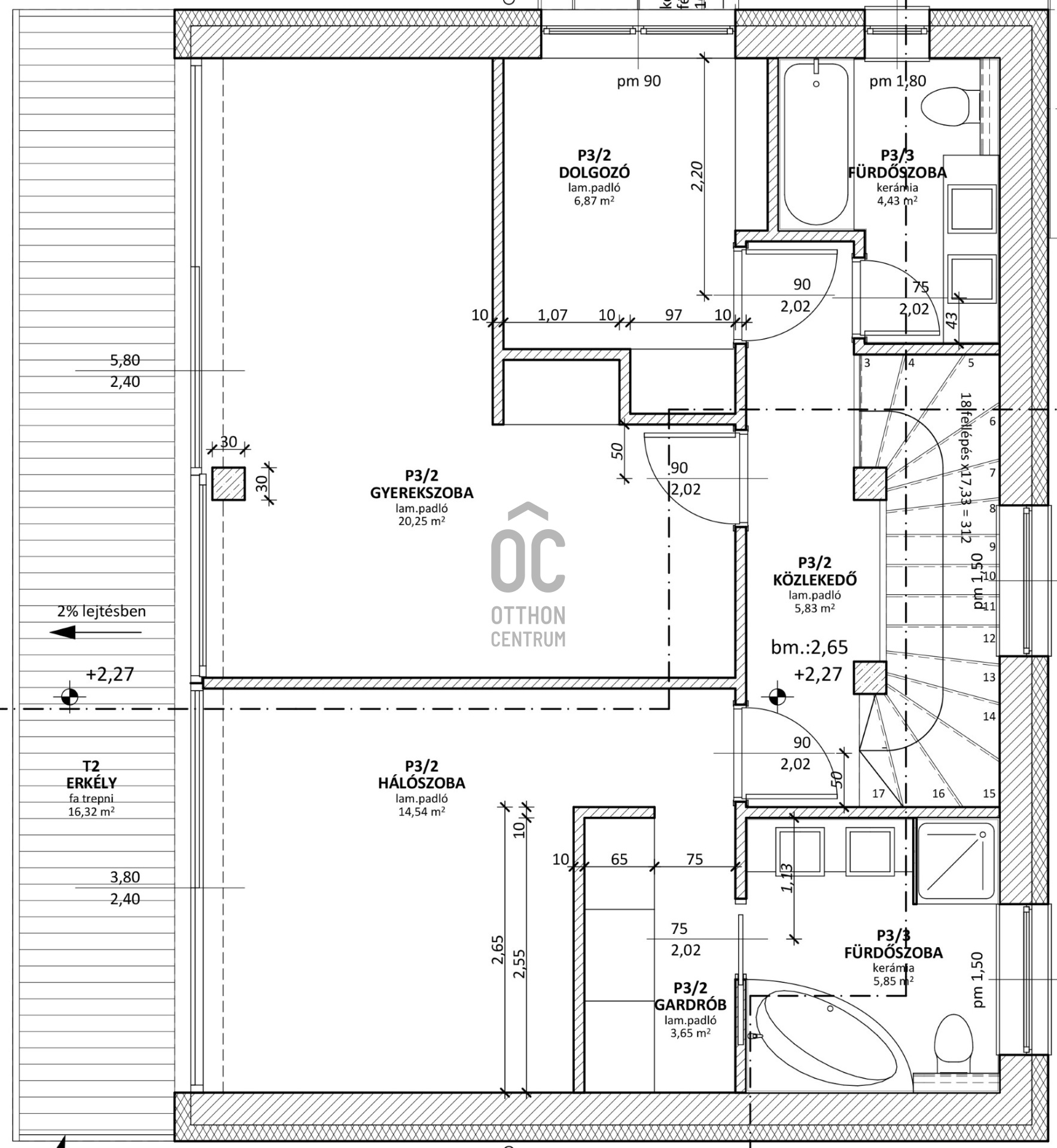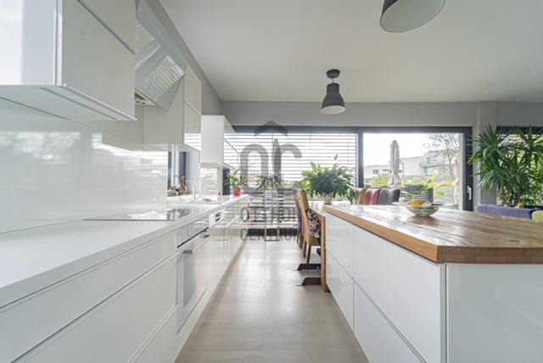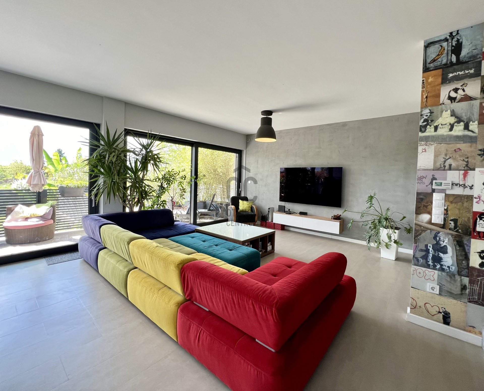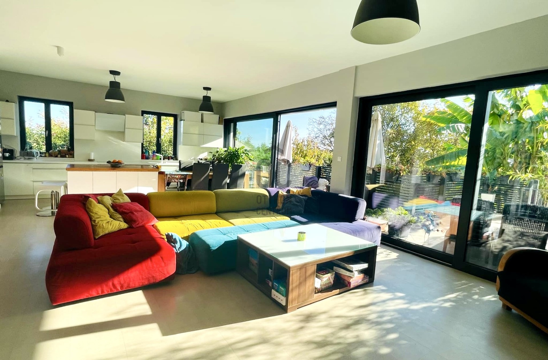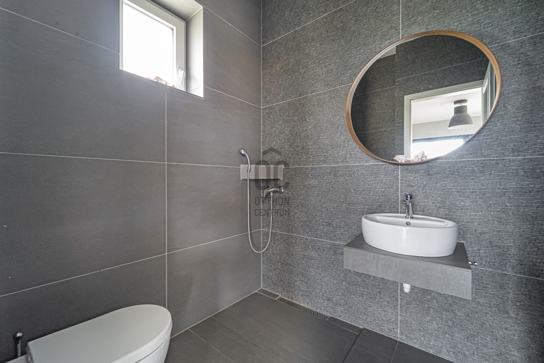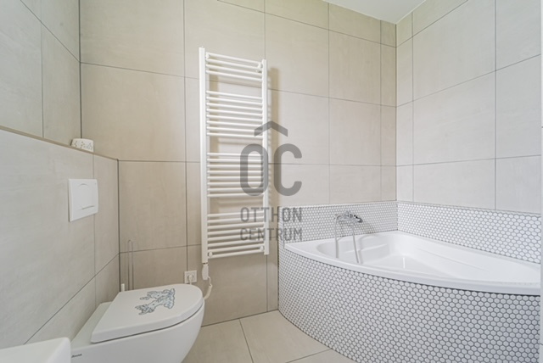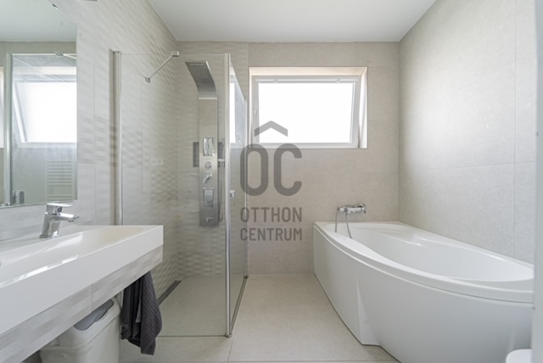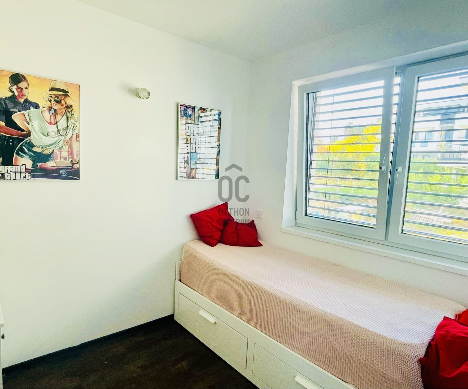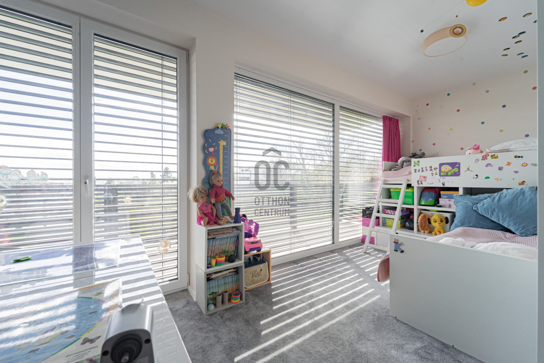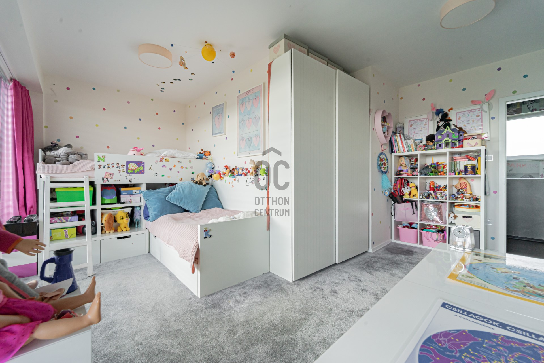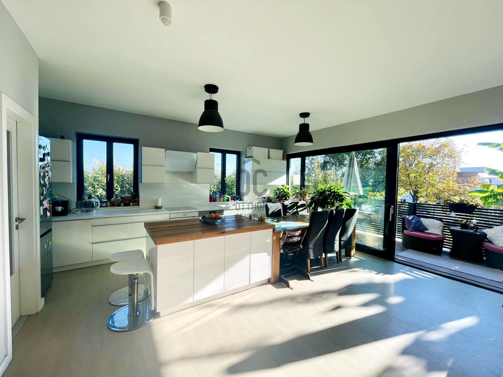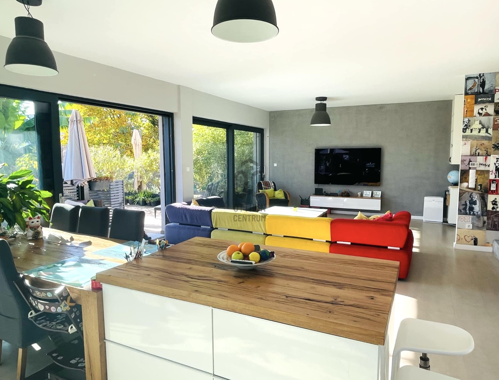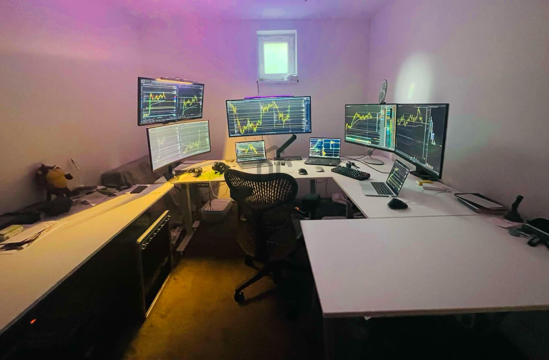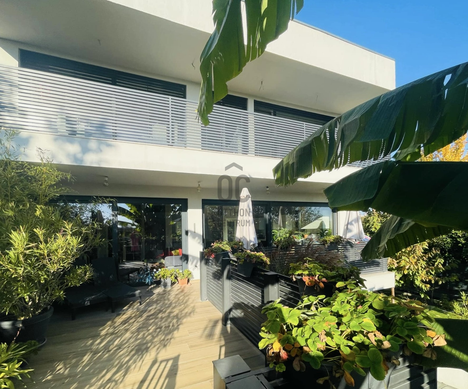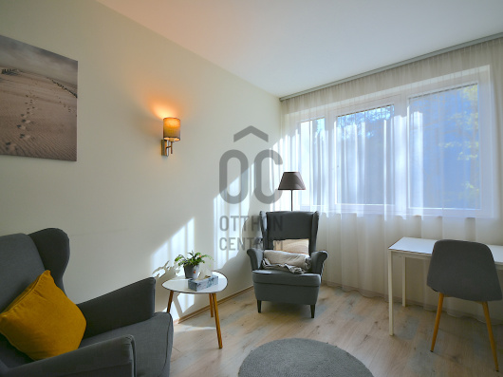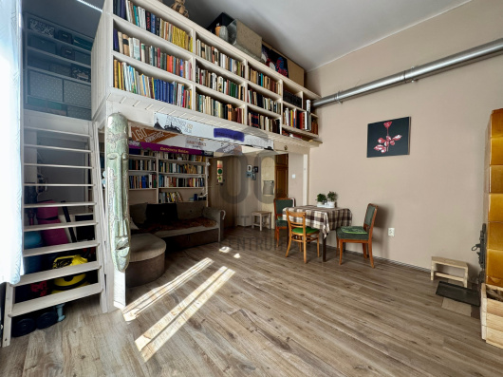410,000,000 Ft
1,004,000 €
- 193m²
- 5 Rooms
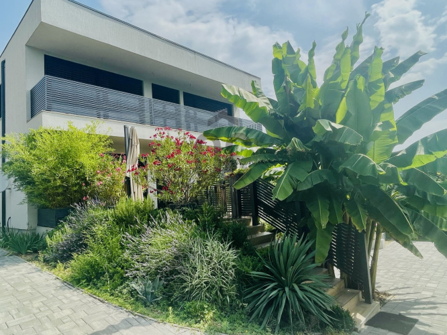
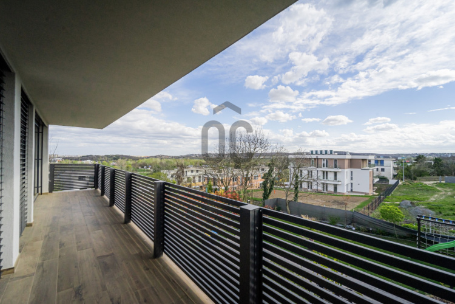
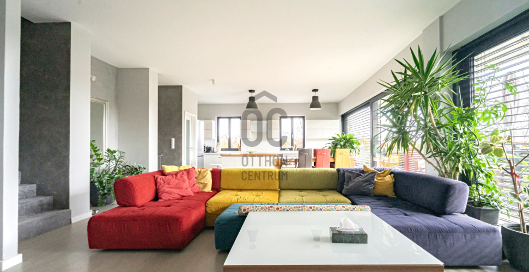
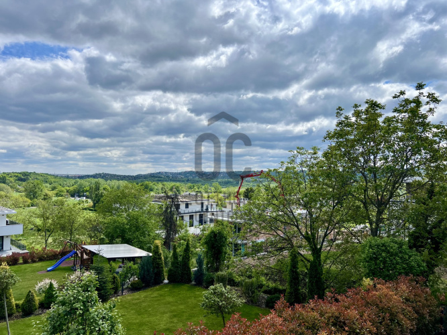
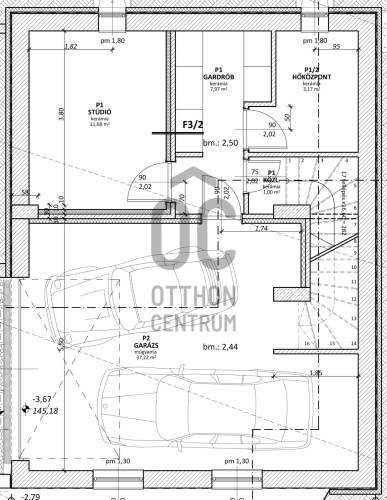
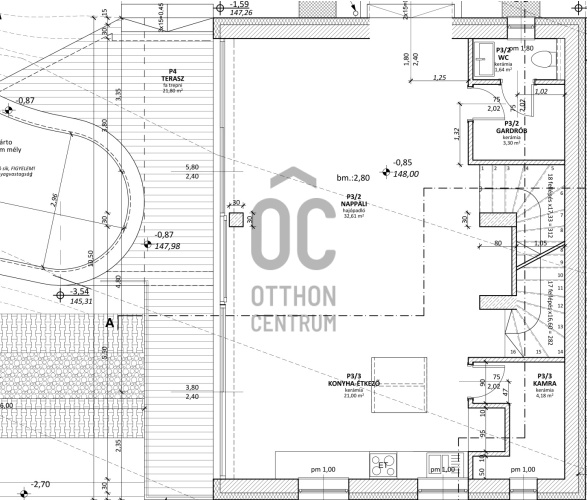
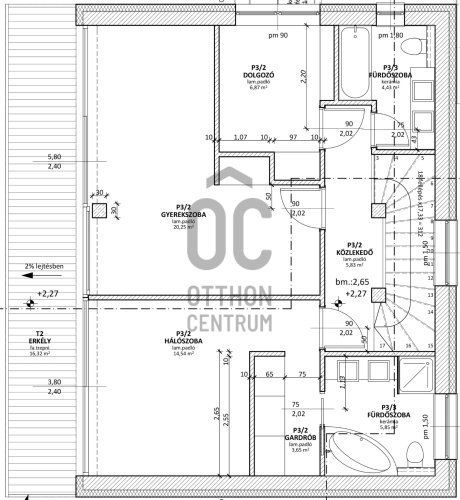
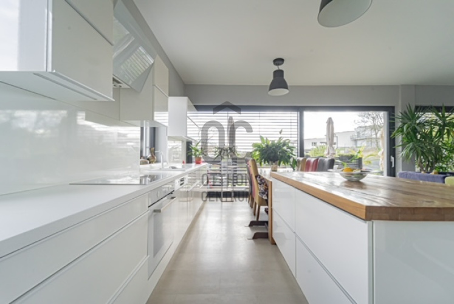
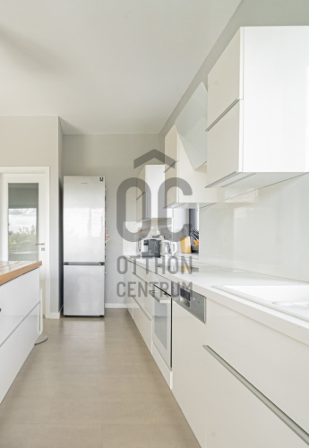
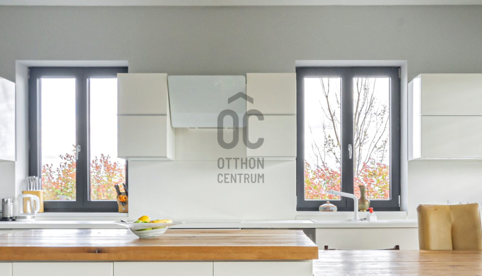
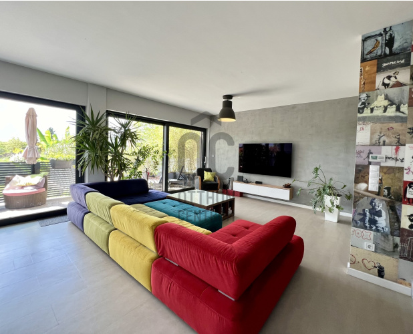
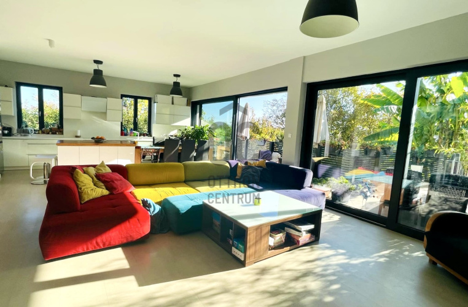
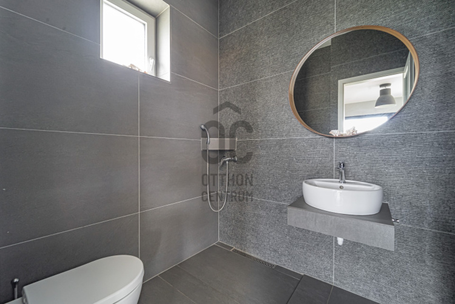
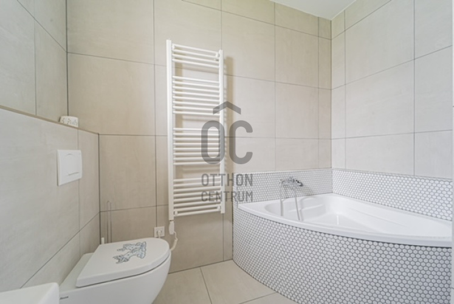
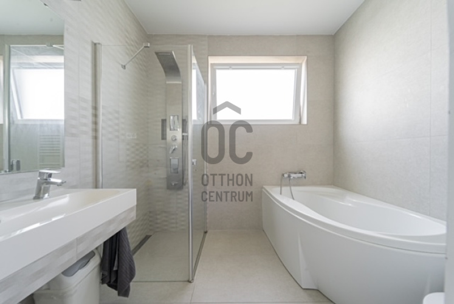
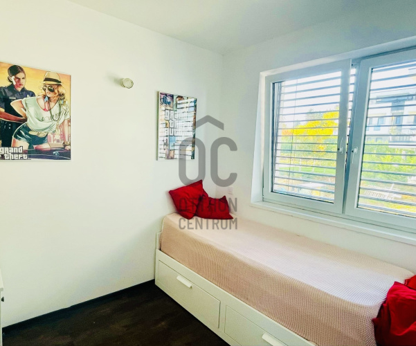
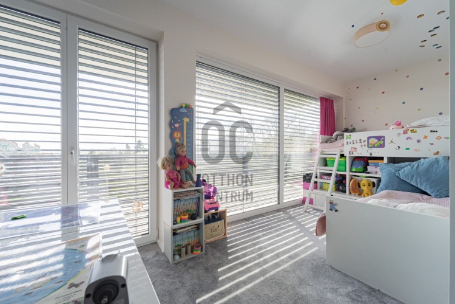
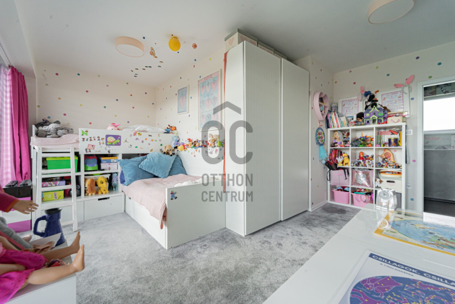
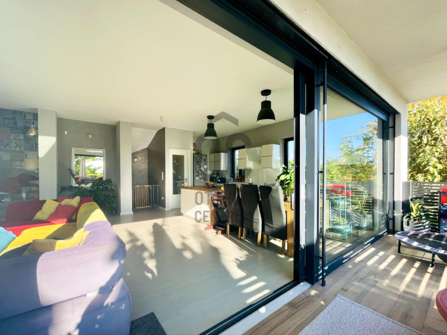
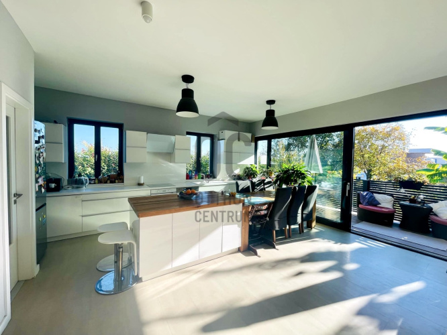
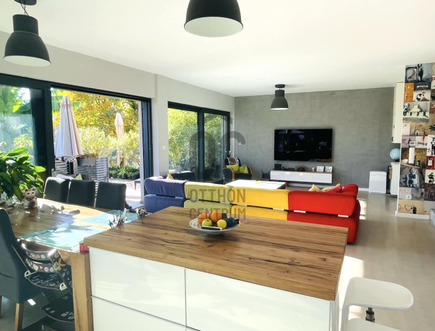
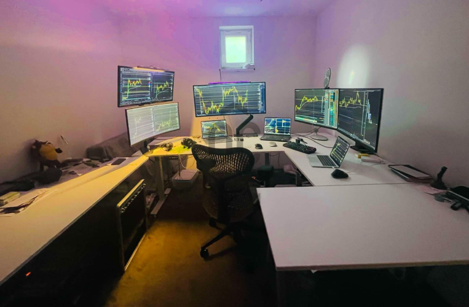
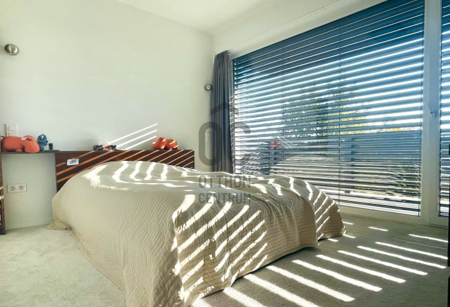
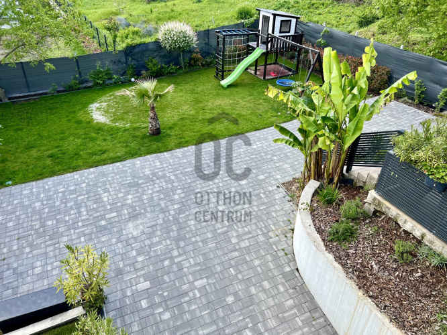
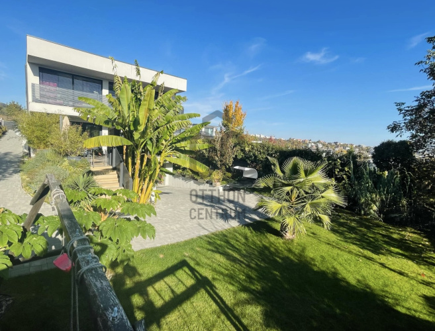
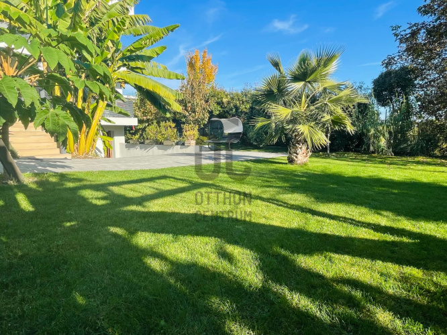
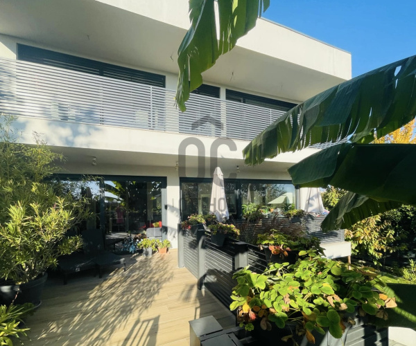
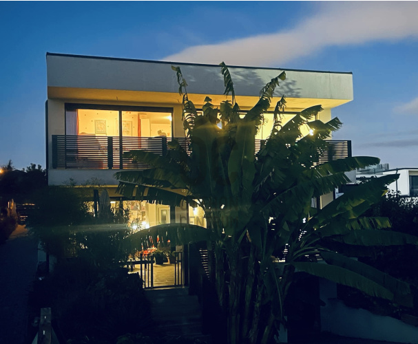
PANORAMIC, MODERN, FAMILY HOUSE FLOATING IN LIGHT FOR SALE IN MADÁRHEGY!
Here is the English translation of the provided text: This offer will surely please you during the personal viewing due to its excellent quality, great layout, wonderful garden, and panoramic views. I am happy to recommend it to you if these aspects are important when finding your NEW HOME. If you dream of a home where tranquility, comfort, and luxury intertwine with a modern lifestyle, then look no further, because you have found it. ABOUT THE HOUSE: - Gross area of 222 sqm, 3 levels, - South-facing, extremely bright, captivating atmosphere, - Built in 2019, continuously maintained and cared for since, - Living room with American kitchen + 4 bedrooms, 3 bathrooms, and a walk-in closet, - There is a very practical pantry next to the kitchen, - Thoughtfully designed with a clean aesthetic and modern appearance in every detail, - In the living area, you can enjoy the view through huge, full-wall, five-chamber aluminum windows, - A 38 sqm terrace connects to the living room, - The lowest level features a 2-car garage, - INNOVATIVE ENERGY USAGE building. As shown in the attached floor plan, the living area has been designed on the ground floor, with two panoramic bedrooms, an office, a walk-in closet, and two bathrooms located on the upper floor. The bathrooms include a shower and a bathtub. The lowest level contains the two-car garage, a 12 sqm studio room, and the mechanical room for the heat pump (GREE). I can send additional pictures upon request. ENVIRONMENT: - Beautiful, uniquely planted, quiet PRIVATE GARDEN, - Rain-sensor irrigation system with a separate garden water meter, - A private playground in the garden, - Fruit trees, a separate mini vegetable garden, - Parking space for 2 cars. ADDITIONAL POSITIVES ALONG WITH NUMEROUS ADVANTAGES: - 15 cm Austrotherm graphite external insulation, - HEAT PUMP COOLING + HEATING (floor + ceiling heating and ceiling cooling), - Five-chamber aluminum sliding doors to the terrace, - Break-resistant windows on the upper floor, - Electric, premium shutters on every window (with Smart Home option), - Anodized aluminum railings, - Built-in custom children's room furniture, - Built-in custom kitchen furniture, kitchen appliances (Bosch), and a kitchen island, - Alarm system and solar panel preparation. INFRASTRUCTURE: The area is characterized by excellent institutional infrastructure and great transportation. Nearby, you will find several popular educational institutions, medical clinics, POST OFFICE, pharmacies, shopping, and sports facilities. The M7 and M1 highways can be reached by car in a few minutes, and it is a 3-minute walk to the bus stop. It is a safe, family-friendly environment with a close-knit community. Don’t miss this great opportunity to own a piece of Budapest's Buda side, with its new construction and suburban lifestyle. Let’s take a look together, as it is worth it!
Registration Number
H483860
Property Details
Sales
for sale
Legal Status
used
Character
house
Construction Method
brick
Net Size
193 m²
Gross Size
222 m²
Plot Size
660 m²
Size of Terrace / Balcony
54 m²
Heating
renewable
Ceiling Height
285 cm
Number of Levels Within the Property
3
Orientation
South
Condition
Excellent
Condition of Facade
Excellent
Basement
Independent
Year of Construction
2019
Number of Bathrooms
3
Garage
Included in the price
Garage Spaces
2
Water
Available
Gas
On the street
Electricity
Available
Sewer
Available
Storage
Independent
Rooms
garage
37.22 m²
room
11.68 m²
boiler room
3.17 m²
wardrobe
7.97 m²
corridor
1.6 m²
living room
32.61 m²
open-plan kitchen and dining room
21 m²
pantry
4.18 m²
wardrobe
3.3 m²
toilet-washbasin
1.64 m²
staircase
6 m²
bedroom
20.25 m²
study
6.87 m²
bathroom-toilet
4.43 m²
bedroom
14.54 m²
wardrobe
3.65 m²
bathroom-toilet
5.85 m²
terrace
16.32 m²
terrace
38 m²
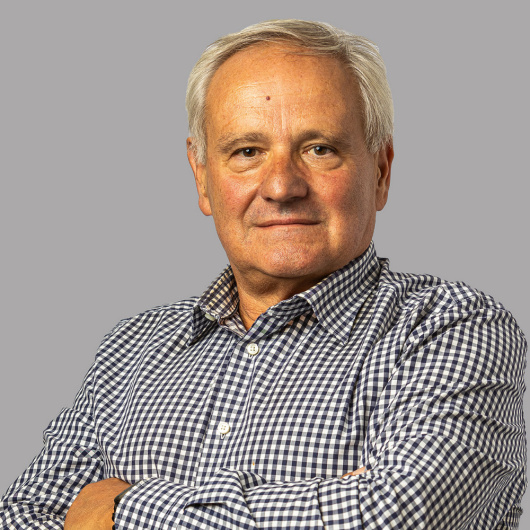
Bitó István
Credit Expert
