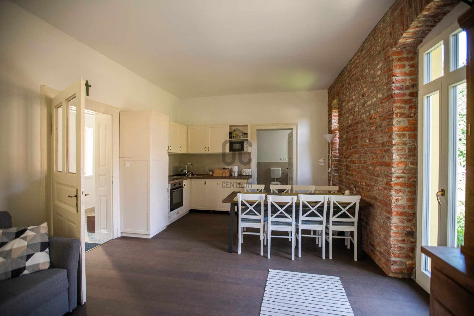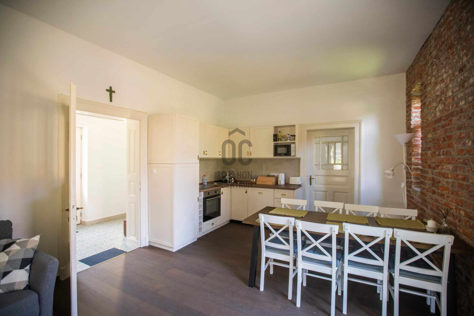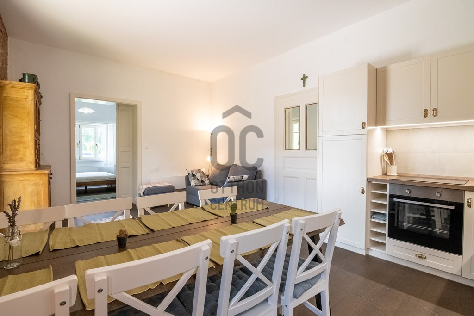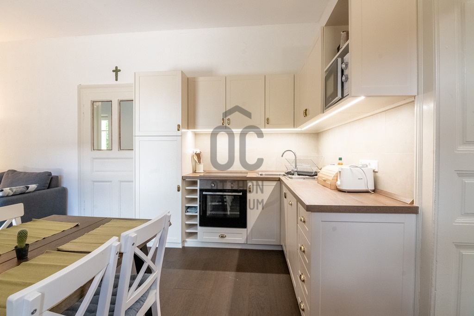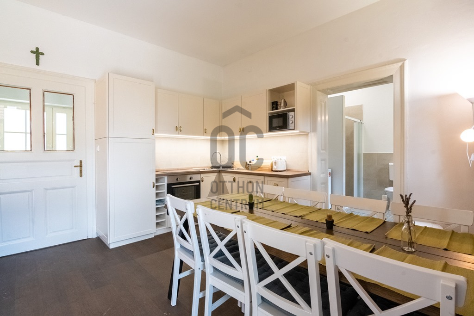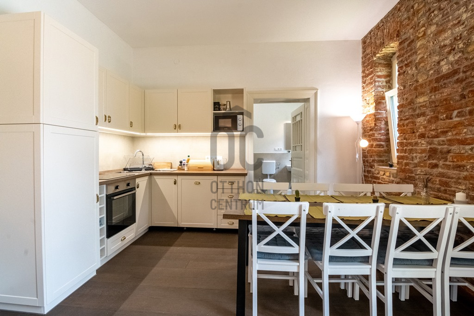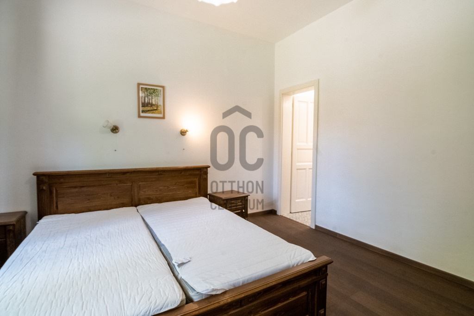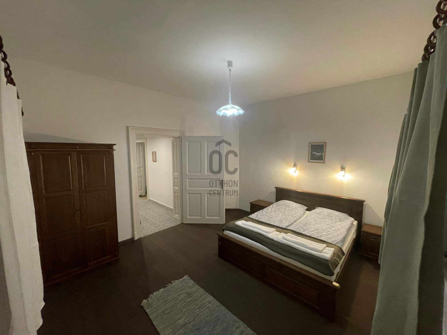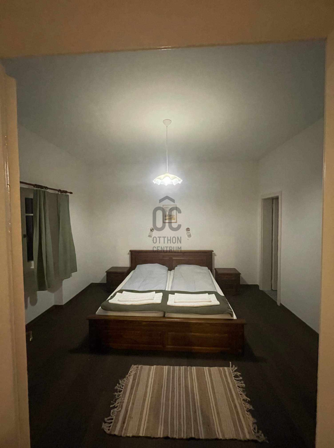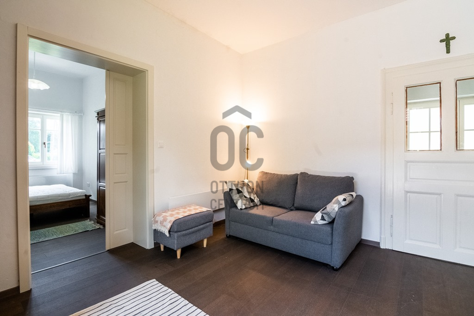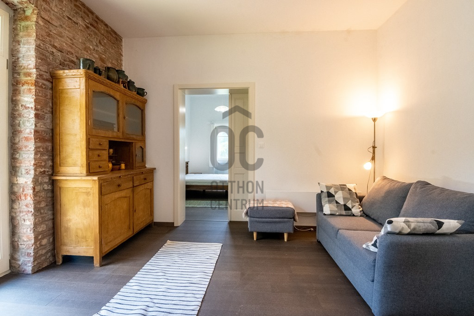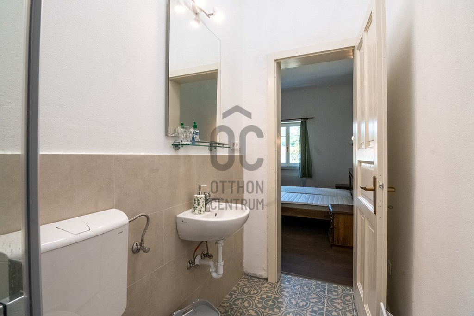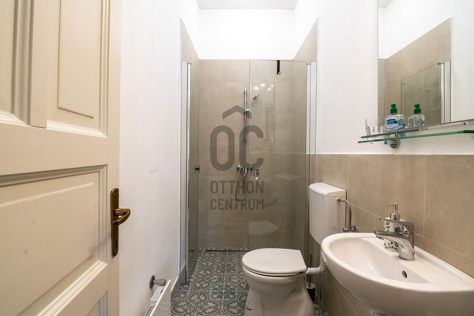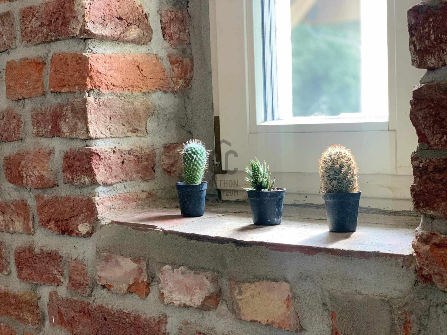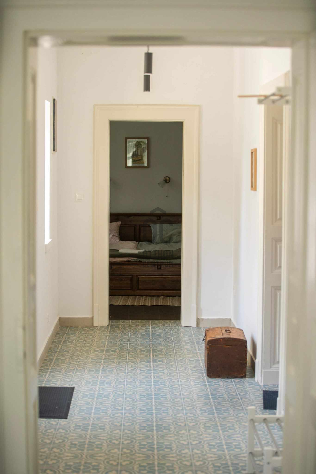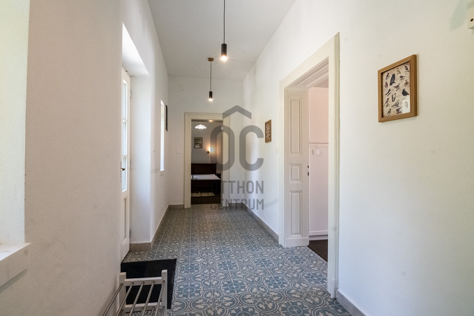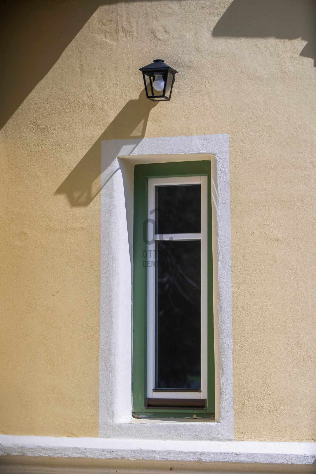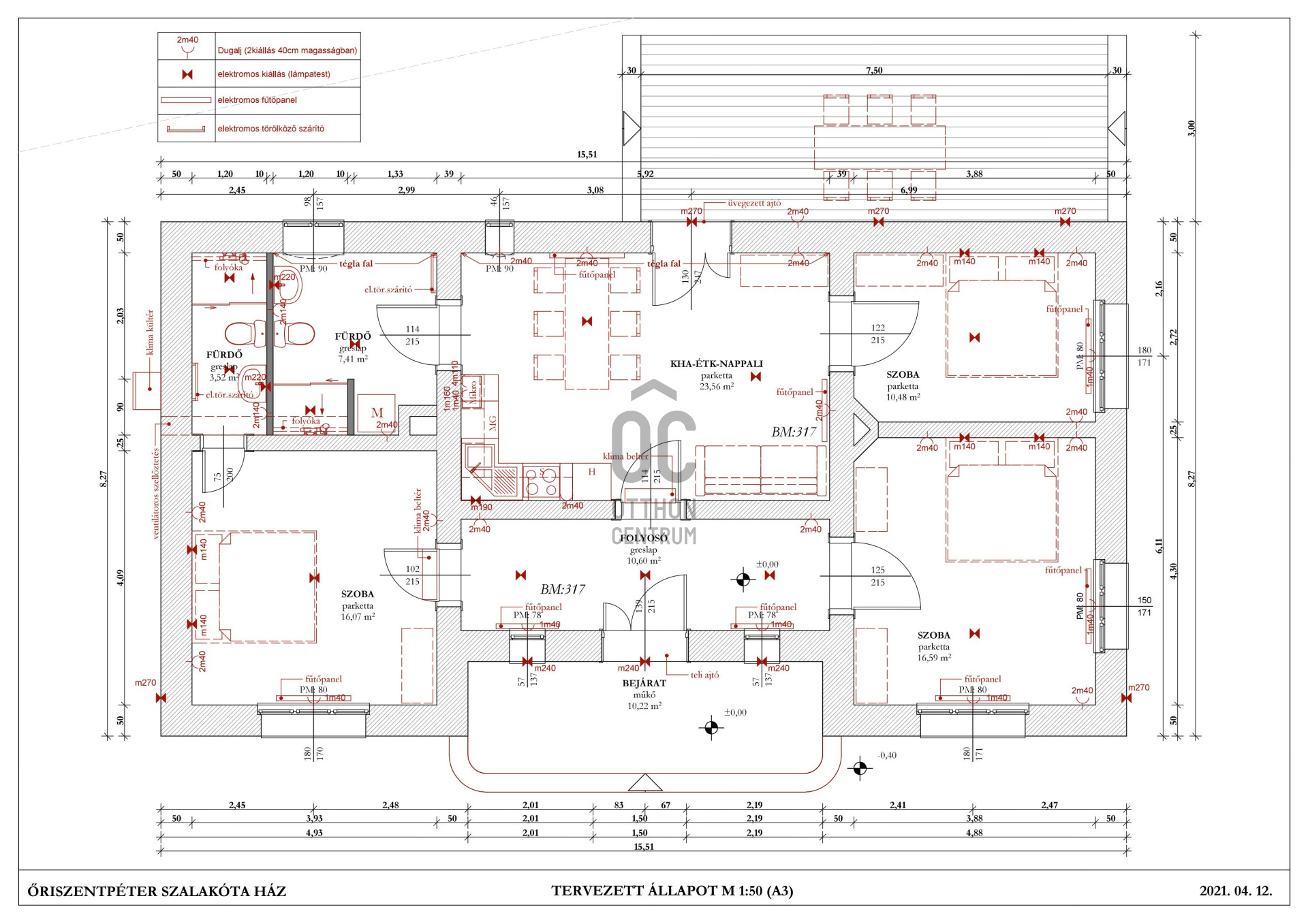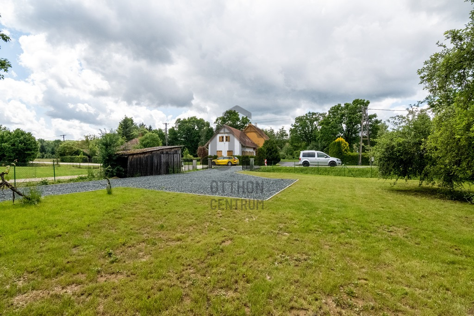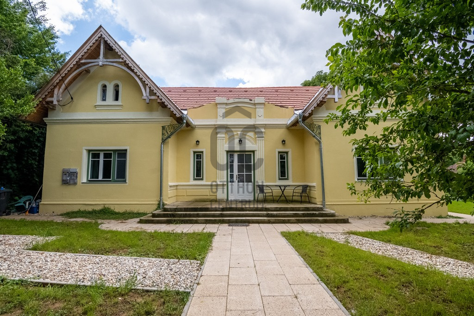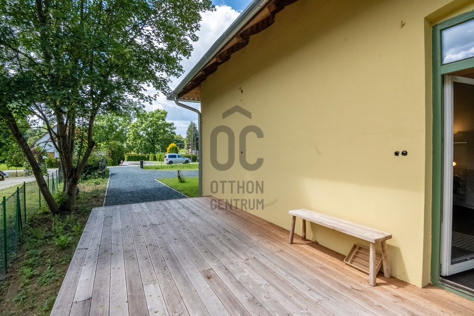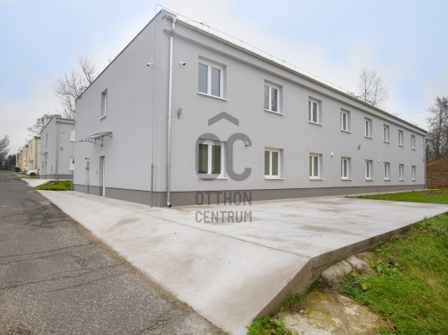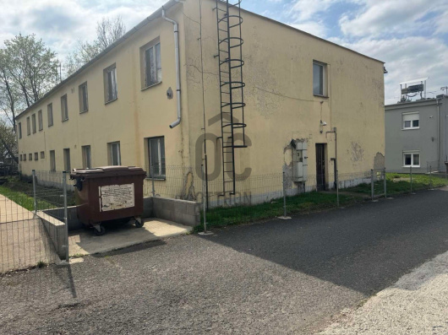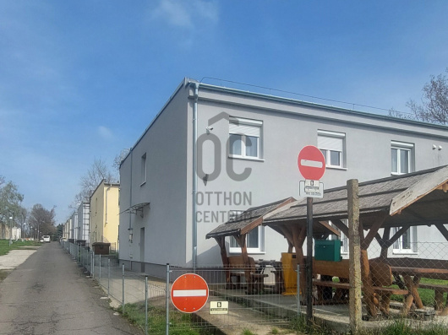114,900,000 Ft
284,000 €
- 108m²
- 4 Rooms
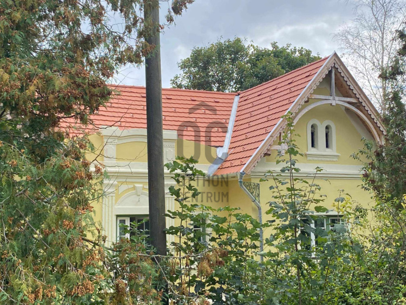
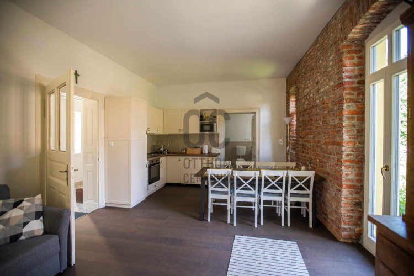
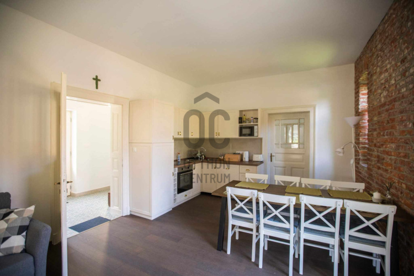
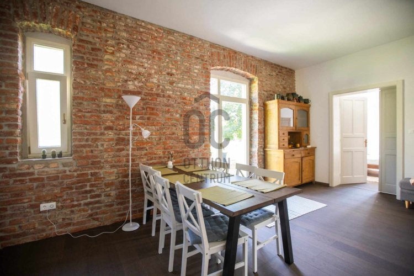
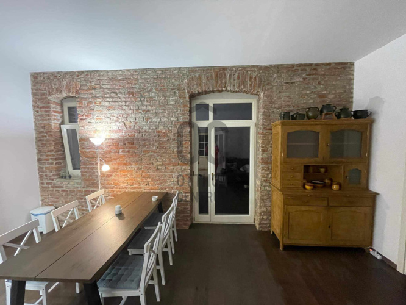
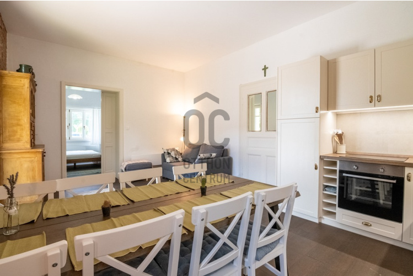
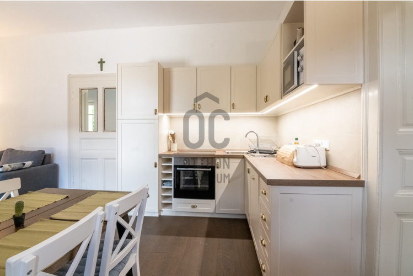

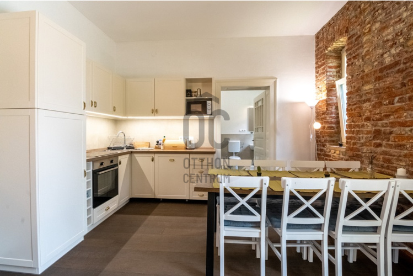


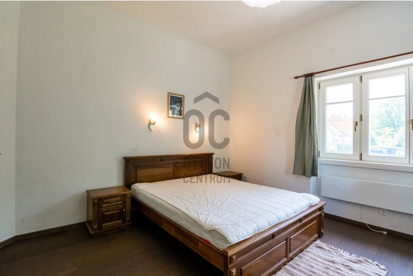
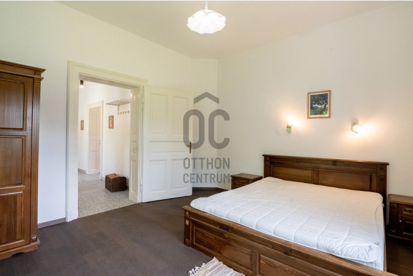
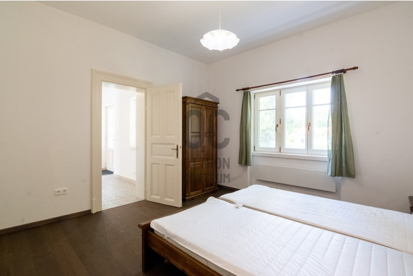

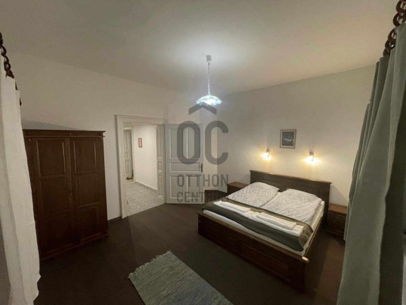
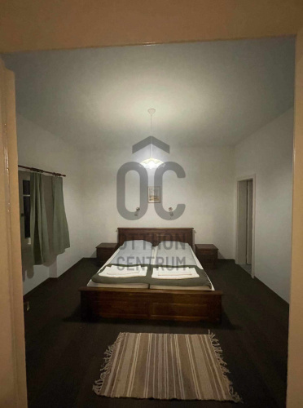
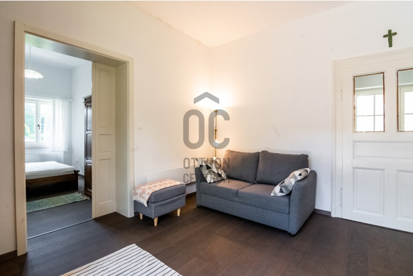
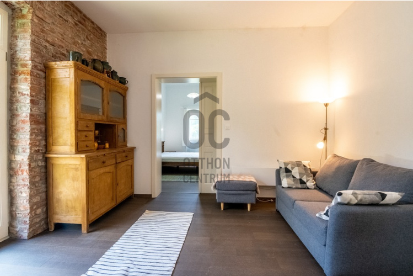
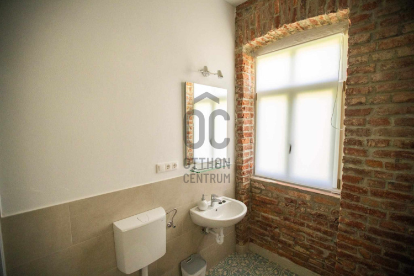
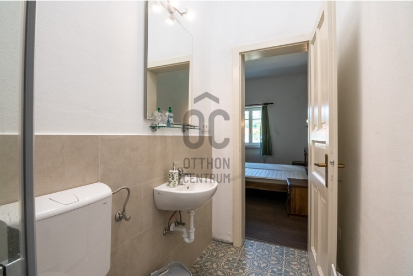
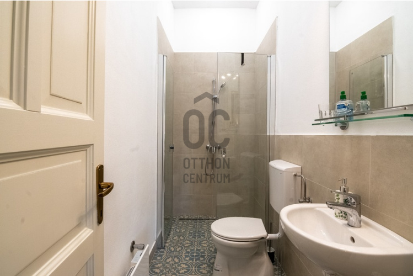
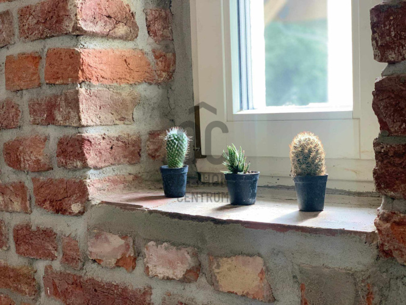
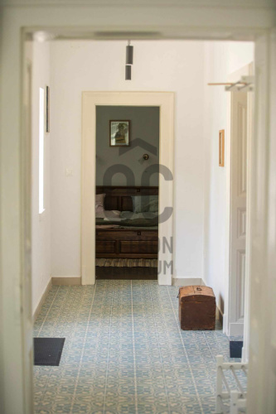
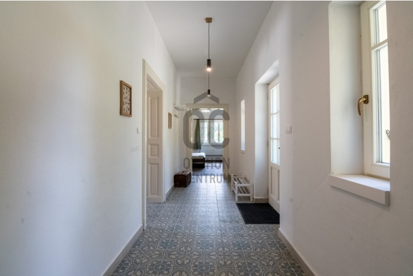
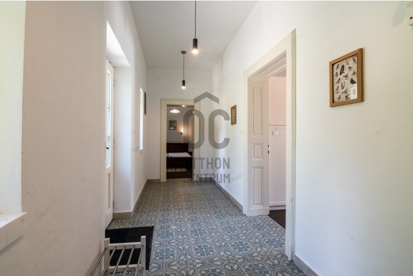
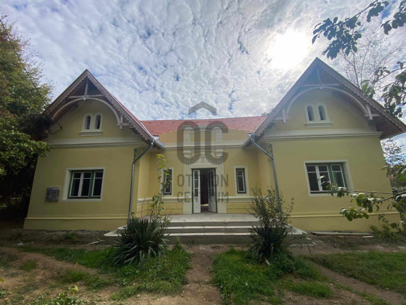
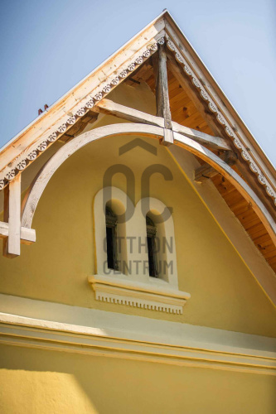
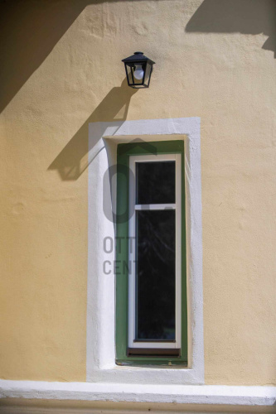

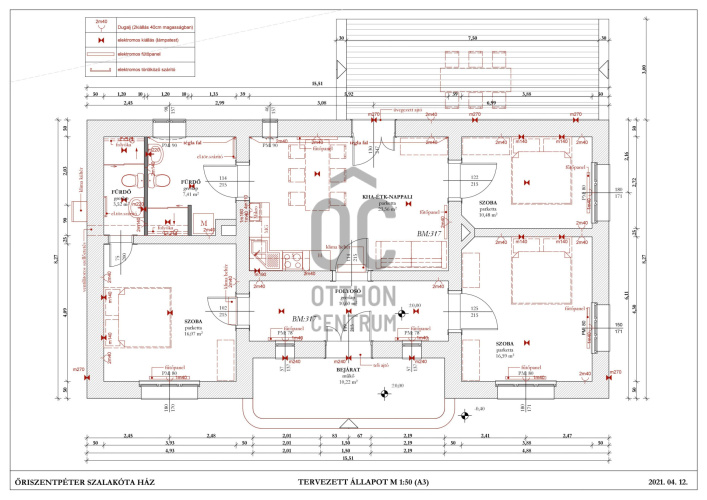
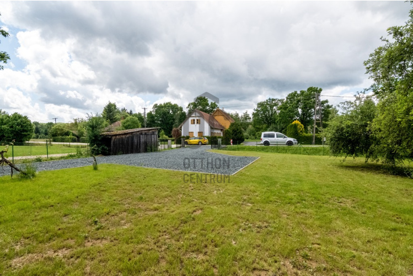
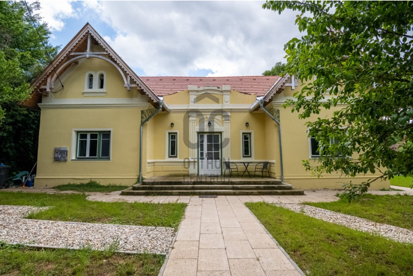
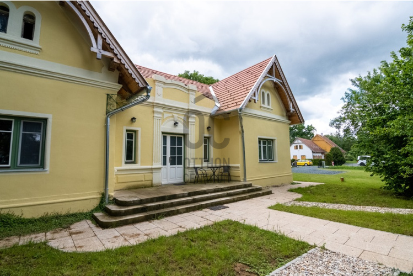
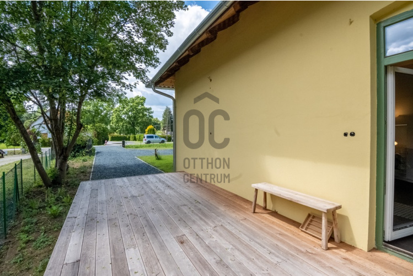
In the capital of Őrség, in the center of Őriszentpéter, a family house with a living room + 3 bedrooms, terrace and garden connection, built in the 1910s, fully renovated in 2023, is for sale on a 997 square meter plot.
The original "gentleman's house" was built in the 1910s, in accordance with civil construction, of brick. The property (the house and the plot) was completely renovated between 2022-2023, it can be moved into immediately, it is in perfect condition. The building has been completely insulated against water, the foundation and plastering are new, and the electrical network is completely new. Originally, the house did not have water or sewage drainage, it could only be heated with a tile stove. Today, a fully equipped house has been designed so that some parts of the building can be seen in their original beauty, the renewed roof structure, or the richly decorated facade. In addition to the installation of new wooden doors and windows that meet today's needs, some original interior wooden doors were also preserved. The original brick wall was presented in the living room, it was not built as a design element. The house has a large living room-kitchen-dining room, 3 bedrooms and two bathrooms. The kitchen furniture is uniquely designed and equipped with built-in high-quality appliances, including a dishwasher, induction hob, oven, and refrigerator. The electric heating is done with Norwegian heating panels, a solar panel with a nominal output of 8,800 kWp and a production capacity of about 10,120 kWh/year was installed on the roof, for which a balance settlement was concluded with the service provider. There are 3 open car parking spaces on the lot, and there is an old dug well with excellent water quality in front of the house.
Within a comfortable 3-10 minute walk you can find restaurants, grocery stores, the hardware store, the central bus stop, the health center, school, kindergarten, post office, government office, municipality. The frequented, centrally located property offers the opportunity for permanent residence, but it can also be used as a weekend house, holiday home or guest house. Compared to guard properties, the smaller plot of land facilitates easier sustainability. The original purpose of the renovation was to create a guest house, but it did not operate as a guest house for a single minute.
The indicated purchase price is to be understood as including the entire furniture and equipment.
The original "gentleman's house" was built in the 1910s, in accordance with civil construction, of brick. The property (the house and the plot) was completely renovated between 2022-2023, it can be moved into immediately, it is in perfect condition. The building has been completely insulated against water, the foundation and plastering are new, and the electrical network is completely new. Originally, the house did not have water or sewage drainage, it could only be heated with a tile stove. Today, a fully equipped house has been designed so that some parts of the building can be seen in their original beauty, the renewed roof structure, or the richly decorated facade. In addition to the installation of new wooden doors and windows that meet today's needs, some original interior wooden doors were also preserved. The original brick wall was presented in the living room, it was not built as a design element. The house has a large living room-kitchen-dining room, 3 bedrooms and two bathrooms. The kitchen furniture is uniquely designed and equipped with built-in high-quality appliances, including a dishwasher, induction hob, oven, and refrigerator. The electric heating is done with Norwegian heating panels, a solar panel with a nominal output of 8,800 kWp and a production capacity of about 10,120 kWh/year was installed on the roof, for which a balance settlement was concluded with the service provider. There are 3 open car parking spaces on the lot, and there is an old dug well with excellent water quality in front of the house.
Within a comfortable 3-10 minute walk you can find restaurants, grocery stores, the hardware store, the central bus stop, the health center, school, kindergarten, post office, government office, municipality. The frequented, centrally located property offers the opportunity for permanent residence, but it can also be used as a weekend house, holiday home or guest house. Compared to guard properties, the smaller plot of land facilitates easier sustainability. The original purpose of the renovation was to create a guest house, but it did not operate as a guest house for a single minute.
The indicated purchase price is to be understood as including the entire furniture and equipment.
Registration Number
H484280
Property Details
Sales
for sale
Legal Status
used
Character
house
Construction Method
brick
Net Size
108 m²
Gross Size
116 m²
Plot Size
997 m²
Size of Terrace / Balcony
22 m²
Ceiling Height
280 cm
Number of Levels Within the Property
1
Orientation
South-East
Condition
Excellent
Condition of Facade
Excellent
Year of Construction
1914
Number of Bathrooms
2
Water
Available
Electricity
Available
Sewer
Available
Rooms
open-plan kitchen and living room
23.5 m²
bedroom
16 m²
bedroom
16.5 m²
bedroom
10.5 m²
bathroom
7.5 m²
bathroom-toilet
3.5 m²
terrace
22 m²

Torma Zsuzsanna
Credit Expert


