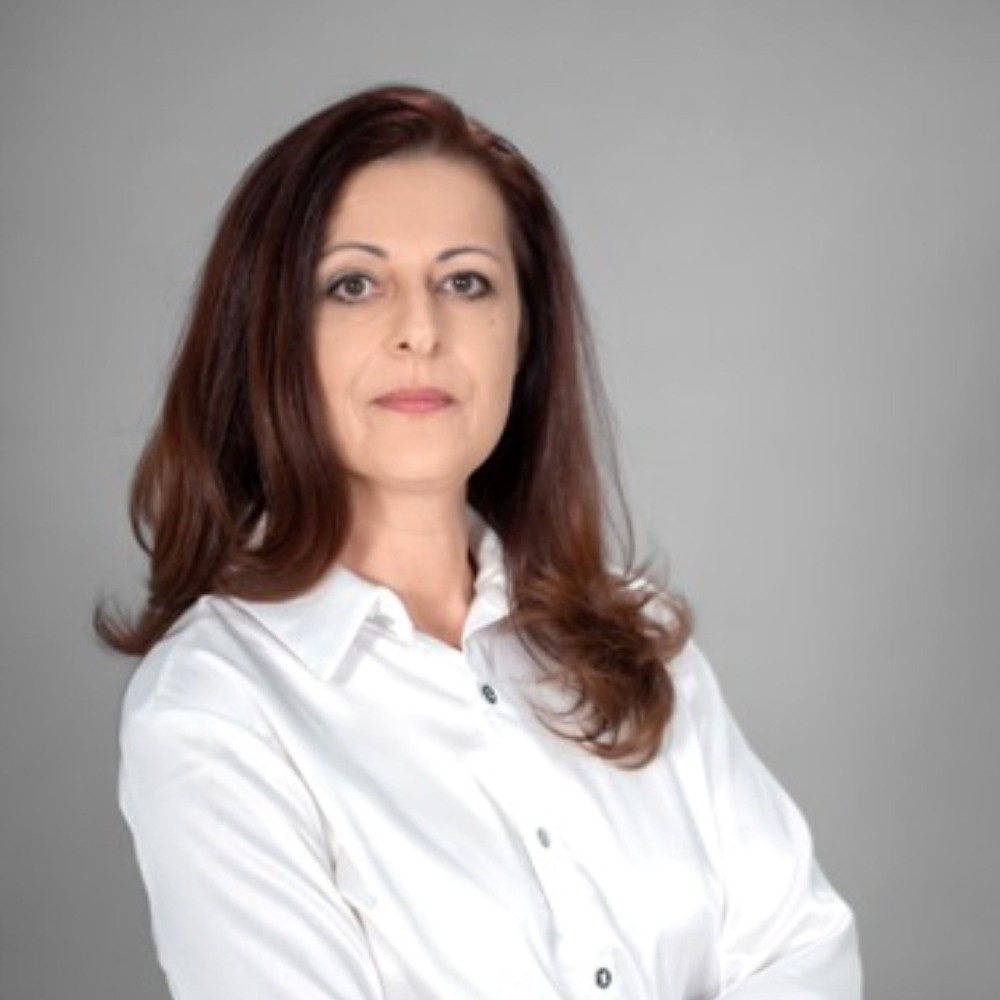99,900,000 Ft
246,000 €
- 154m²
- 5 Rooms
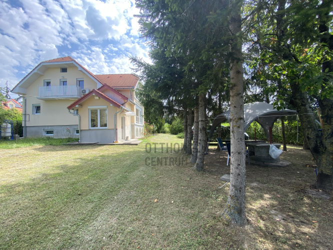
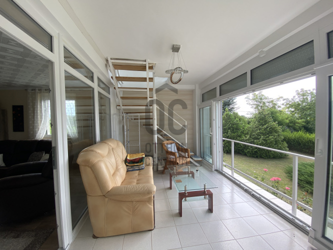

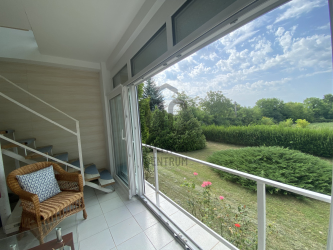
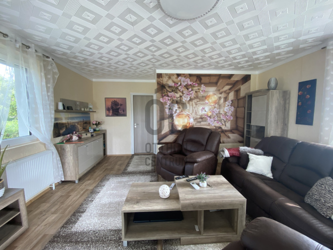

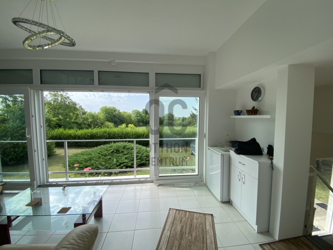
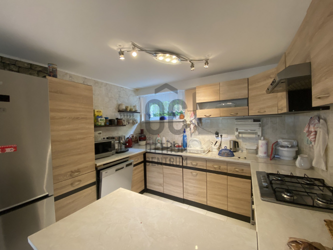
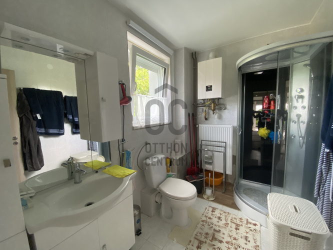
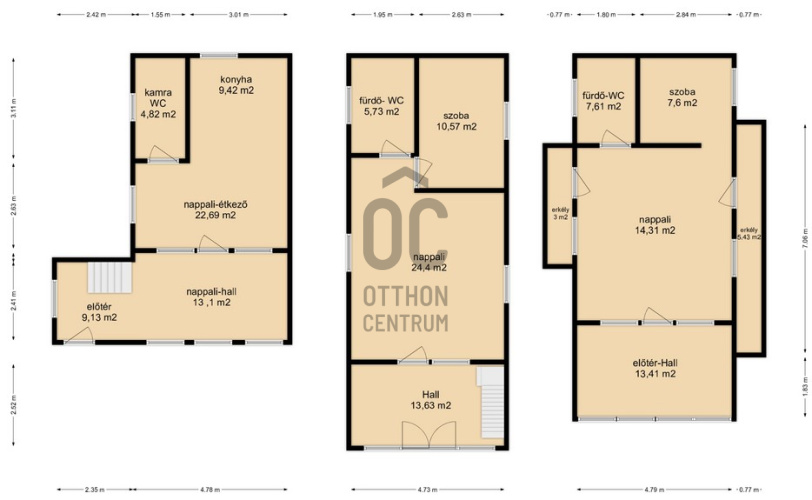
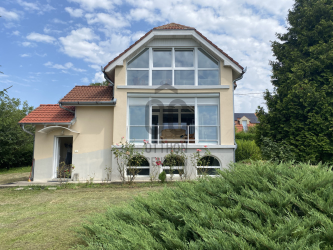
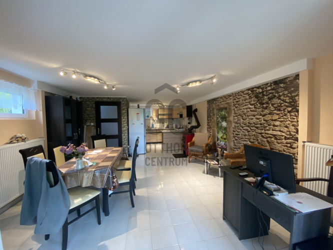
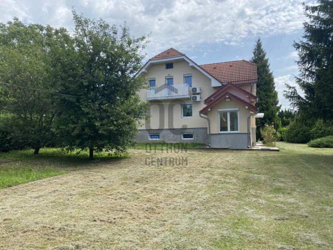

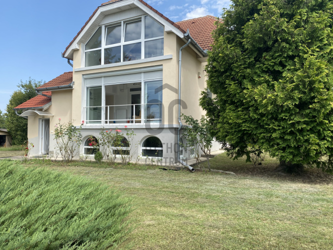
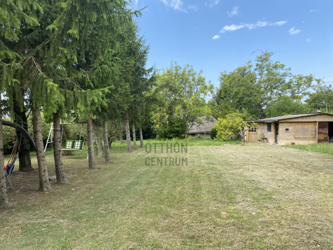
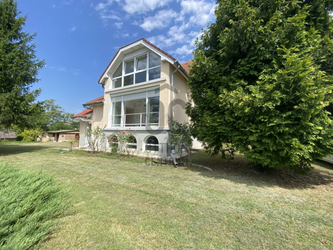
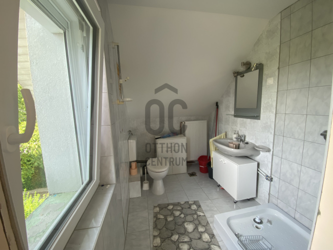


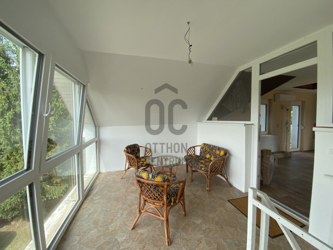
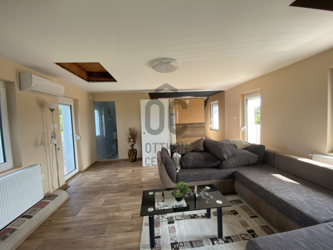
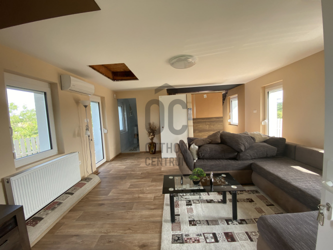
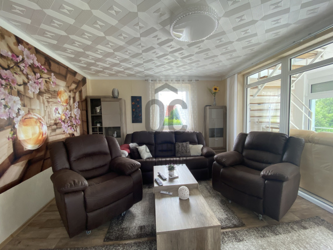


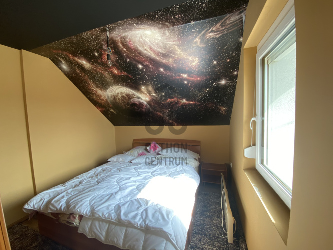
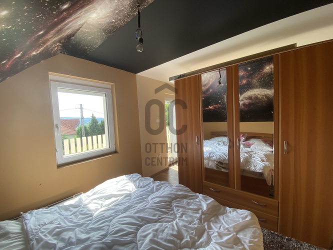
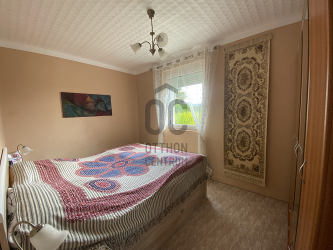
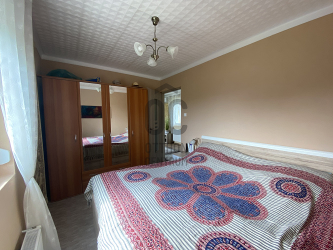
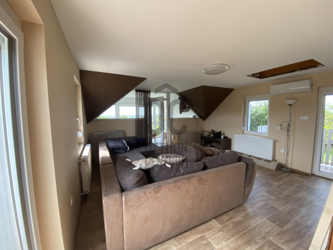
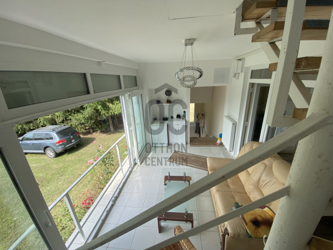
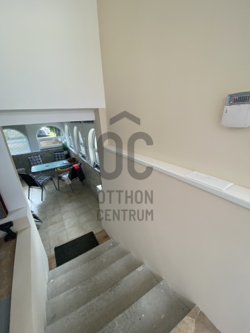
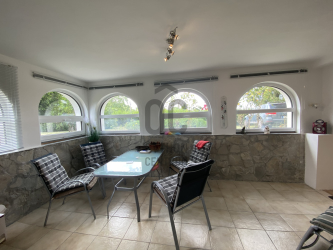

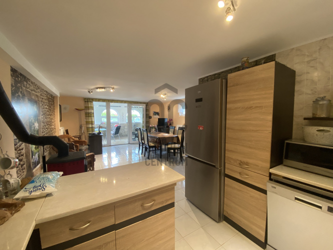
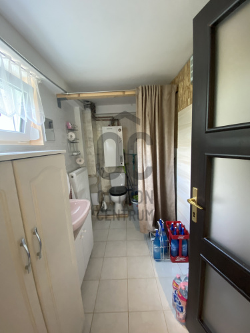

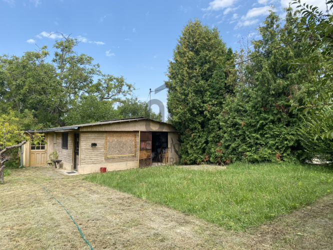
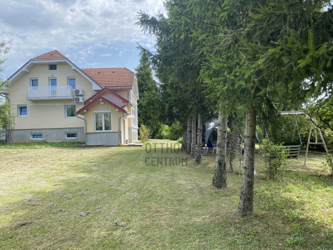
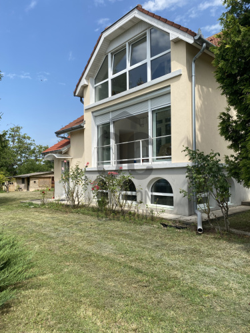

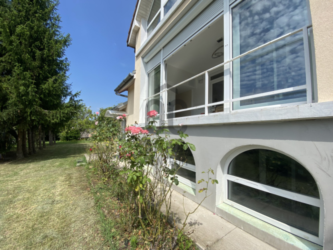
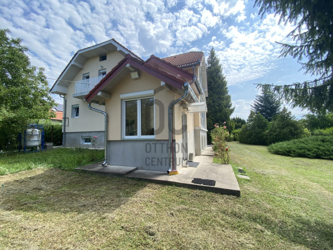
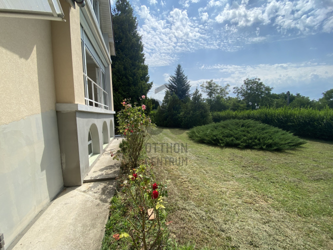
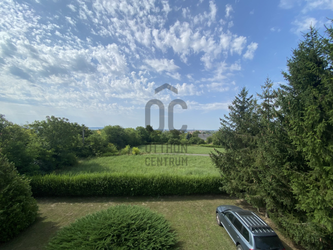
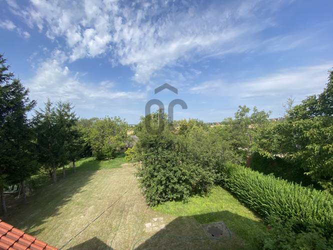
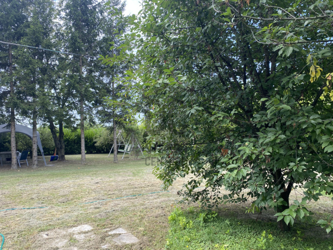
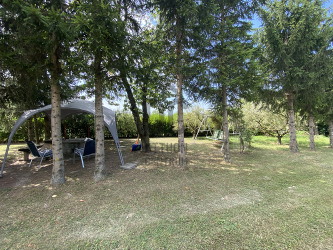


Renovated family house for sale in Cserszegtomaj!
In Cserszegtomaj, I offer for sale a fully renovated three-story family house located on a 1999 square meter plot, with a total area of 154 square meters. The property, facing north-south, has a beautiful panoramic view towards both Keszthely and Hévíz. The house, built in 1996 with Porotherm 30 bricks, underwent a complete external and internal renovation in 2017. Main features: - Renewed electrical network (3x25A), new water and sewage network - New heating system with the possibility of hot water supply from a gas-circulating boiler and an electric boiler (controlled by electricity), as well as three air conditioners installed - New triple-glazed, heat-insulated windows with aluminum shutters - The property received 12 cm of external insulation - An alarm system was also installed with remote monitoring. Internal layout: Basement: - Entrance hall - Hallway - Kitchen-dining-living room - Pantry, WC-washbasin Half-floor: - Hallway - Living room - Bedroom - Bathroom + WC Top floor: - Hallway - Living room - Bedroom - Bathroom + WC - Balcony - Balcony In the yard, there is a garden seating area and an outbuilding with a garage, tool storage, and a workshop. The beautiful garden has several shade-giving trees and reeds, flowers, ornamental shrubs, and fruit trees such as walnut, cherry, sour cherry, and fig. If you are interested in the property, please feel free to contact me to arrange a viewing appointment! Our office provides comprehensive, free services to our clients, including professional advice, free mortgage and state support application assistance, energy certification, and affordable legal services.
Registration Number
H488166
Property Details
Sales
for sale
Legal Status
used
Character
house
Construction Method
brick
Net Size
154 m²
Gross Size
163 m²
Plot Size
1,999 m²
Size of Terrace / Balcony
8.4 m²
Heating
gas boiler
Ceiling Height
270 cm
Number of Levels Within the Property
3
Orientation
East
Condition
Excellent
Condition of Facade
Excellent
Year of Construction
1996
Number of Bathrooms
2
Garage
Included in the price
Garage Spaces
1
Water
Available
Gas
On the street
Electricity
Available
Sewer
Available
Multi-Generational
yes
Storage
Independent
Distance to Waterfront
more than 500 meters
Rooms
entryway
9.13 m²
open-plan living and dining room
22.69 m²
kitchen
9.42 m²
pantry
4.82 m²
hall
12 m²
living room
24.4 m²
bedroom
10.57 m²
bathroom-toilet
5.73 m²
hall
12.63 m²
living room
14.31 m²
bedroom
7.61 m²
bathroom-toilet
4.73 m²
balcony
5.43 m²
balcony
3 m²
