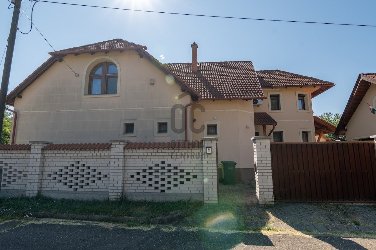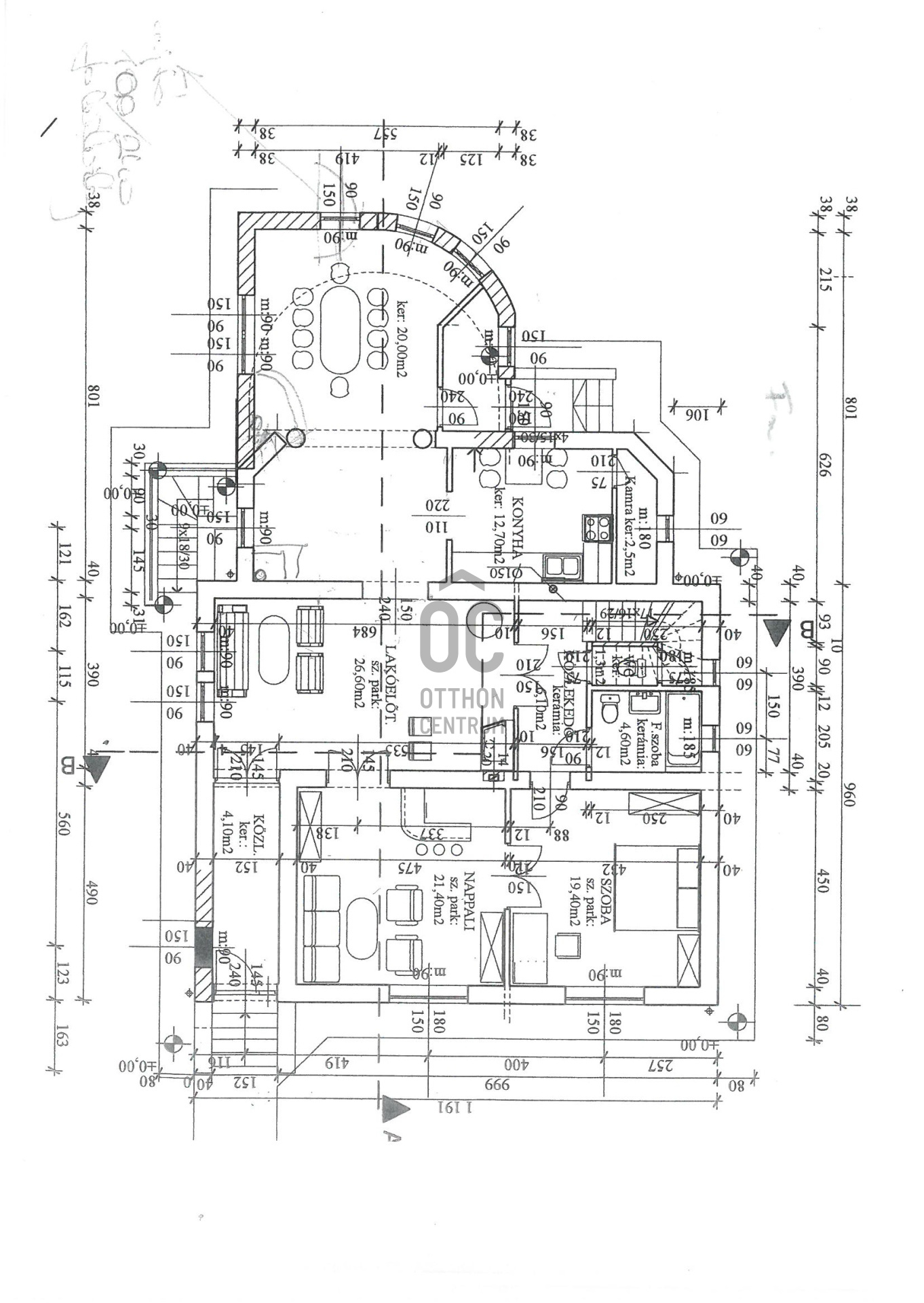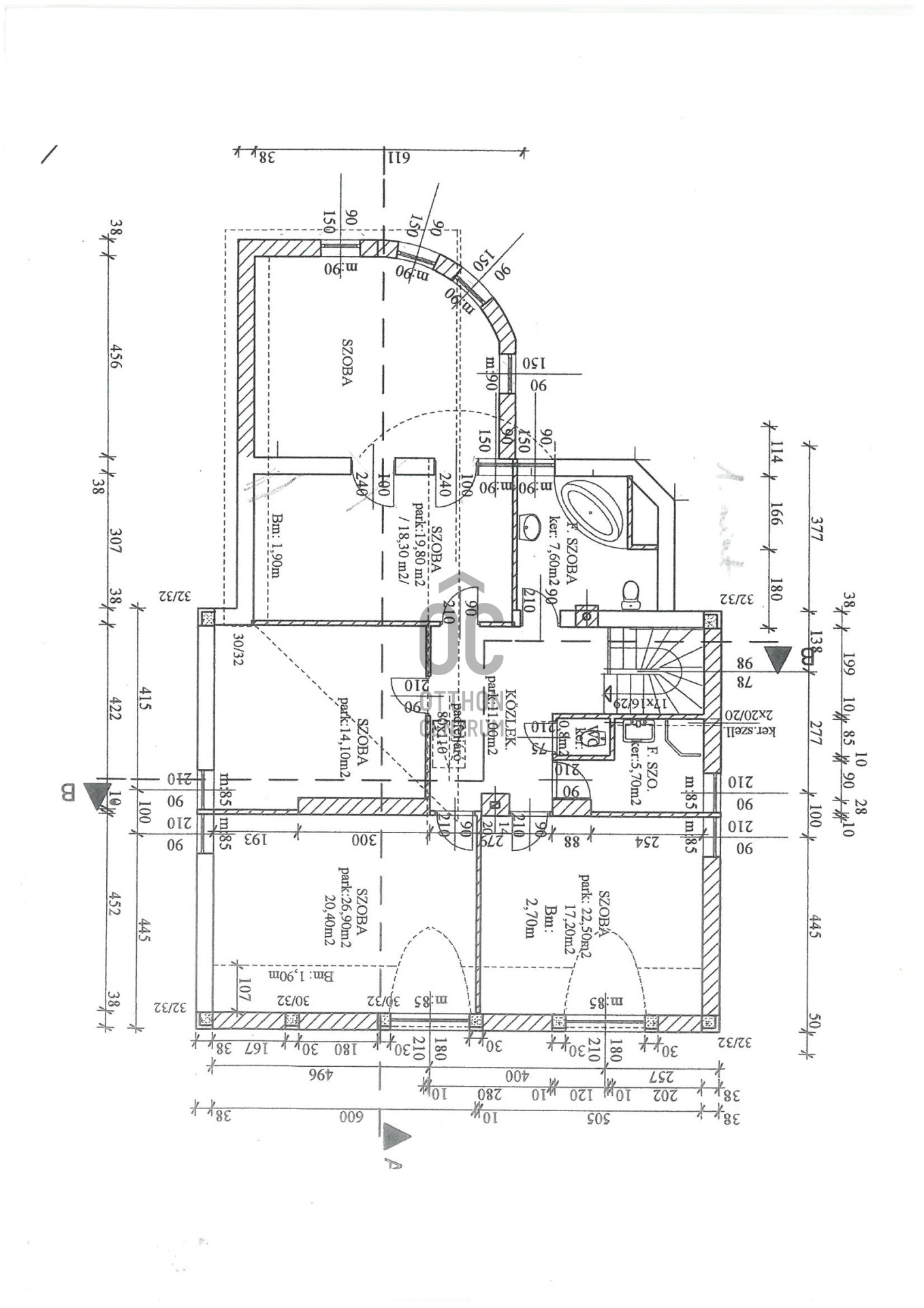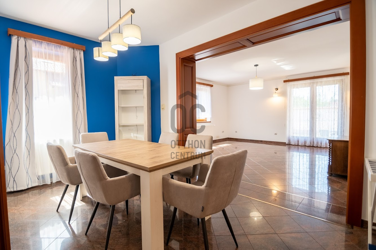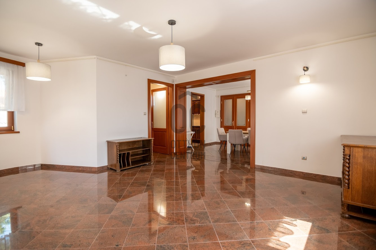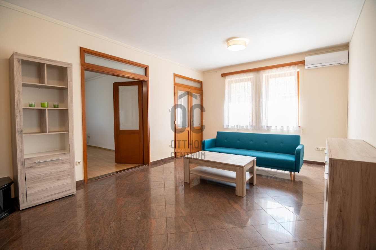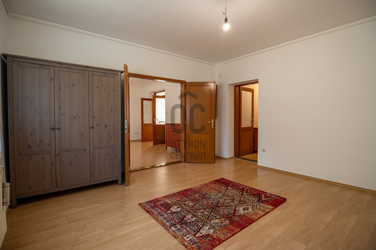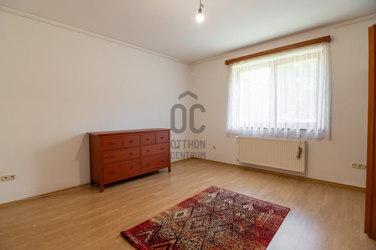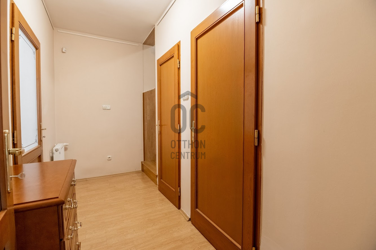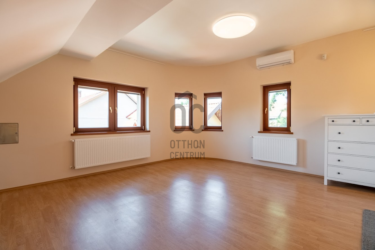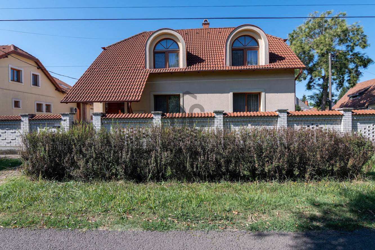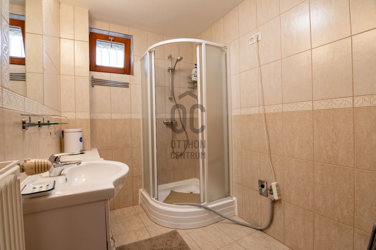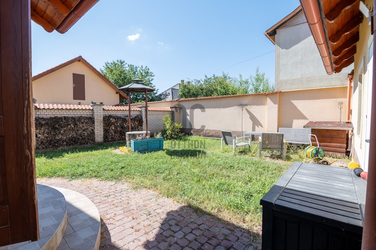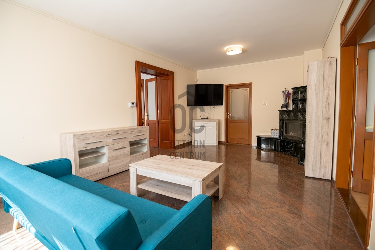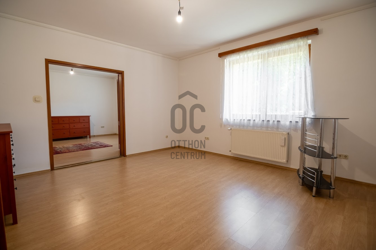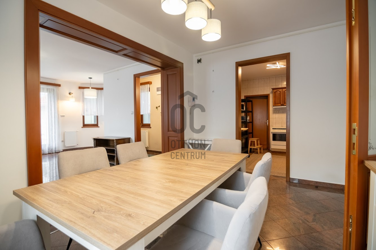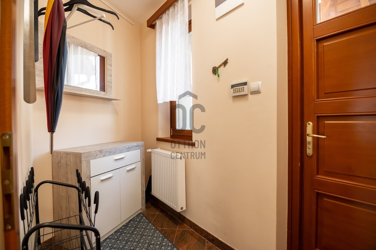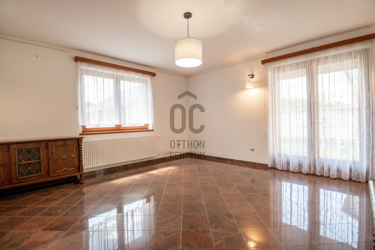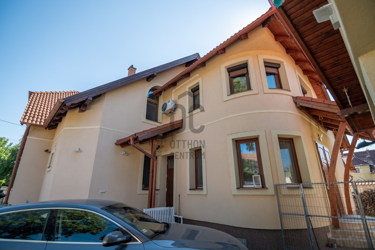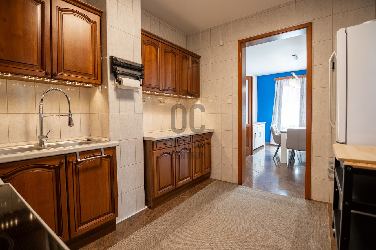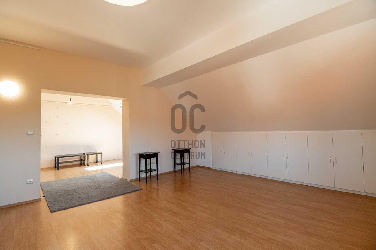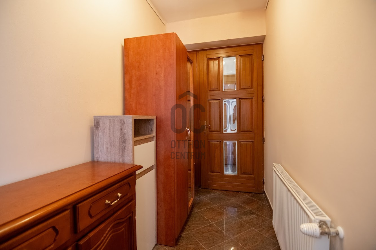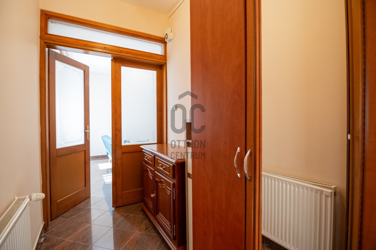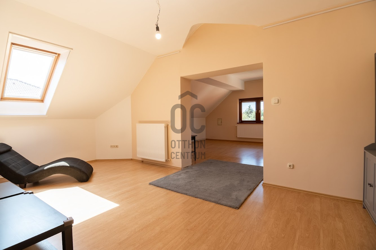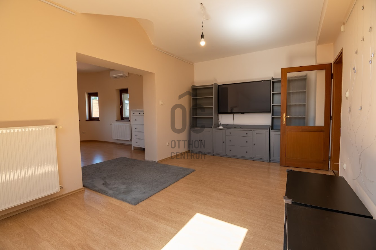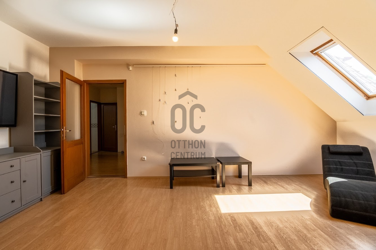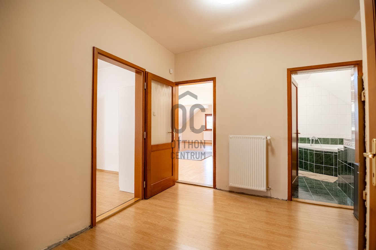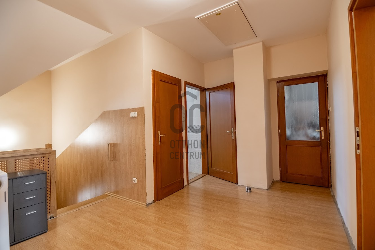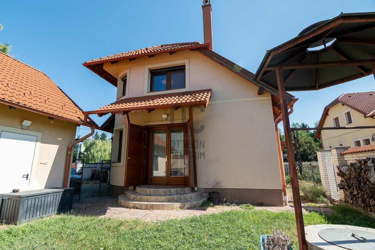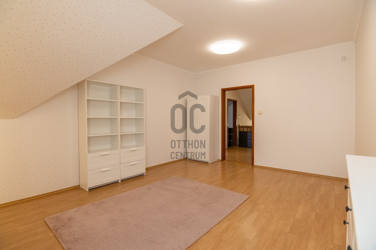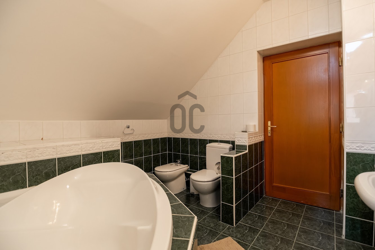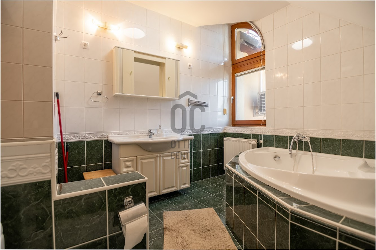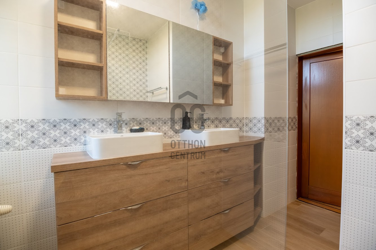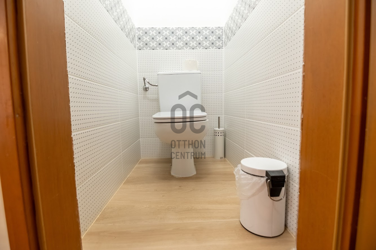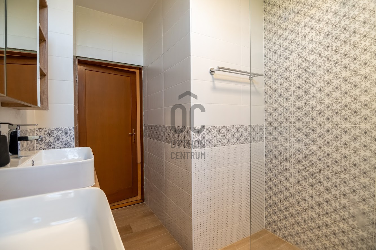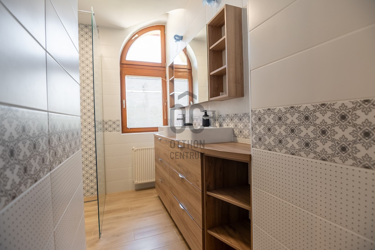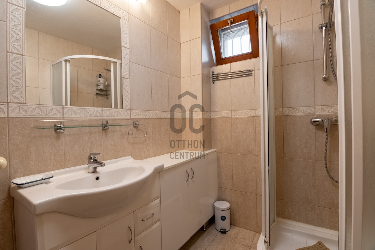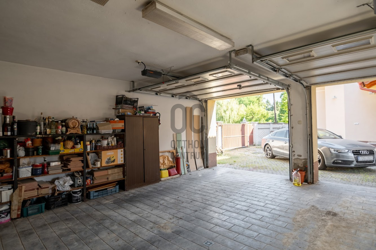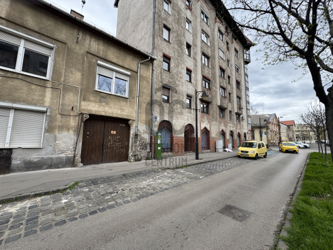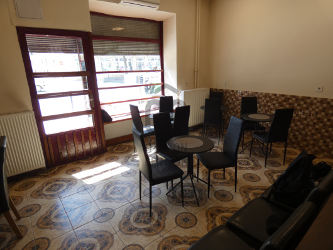299,900,000 Ft
737,000 €
- 394m²
- 10 Rooms
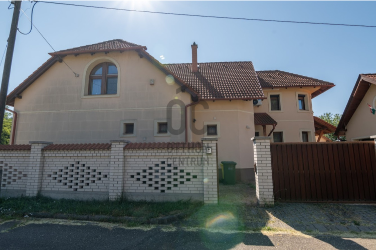
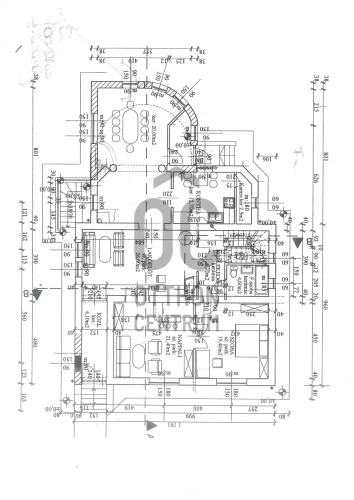
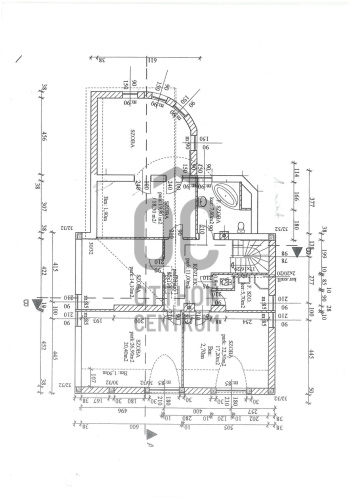
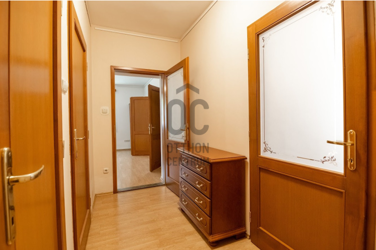
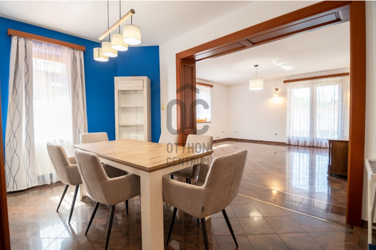
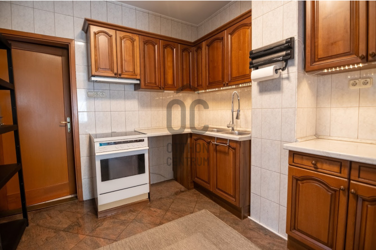
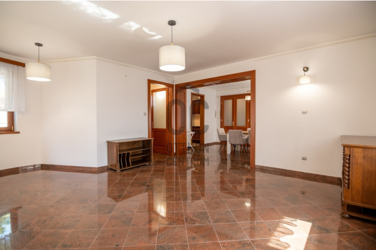
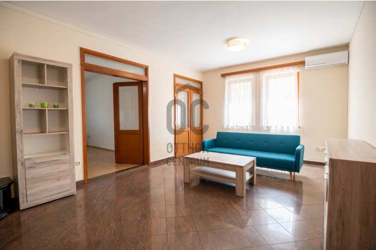
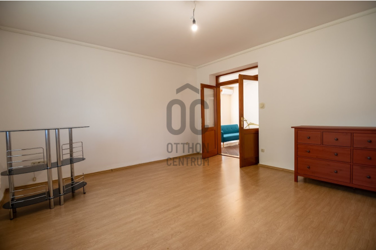
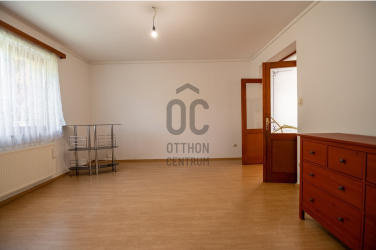
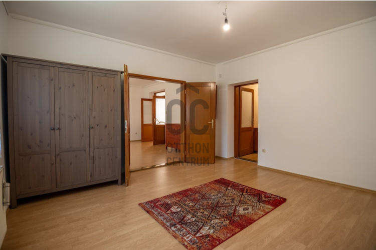
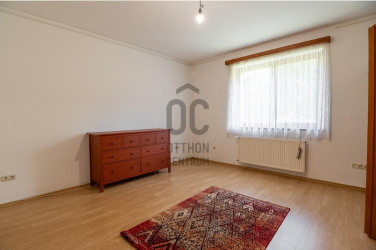
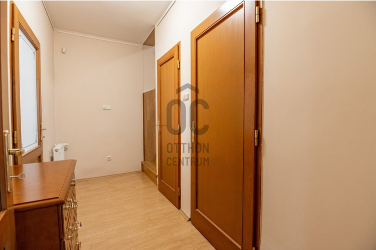
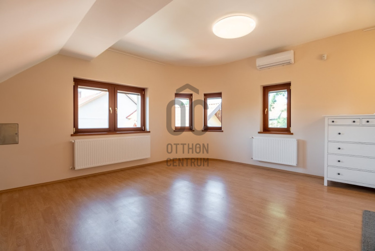
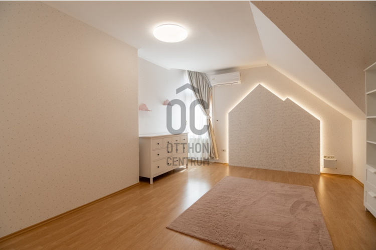
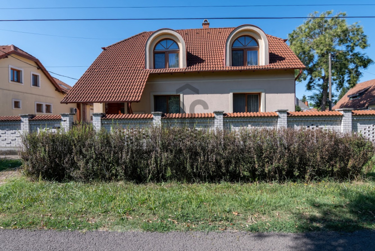
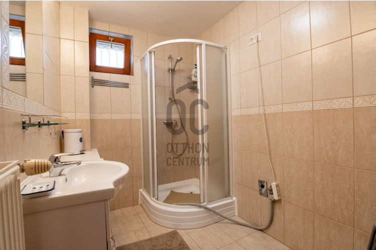
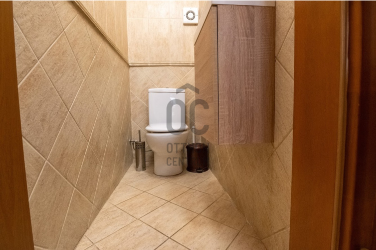
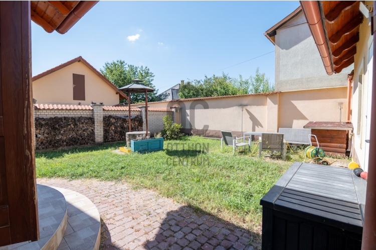
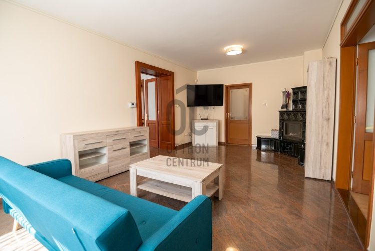

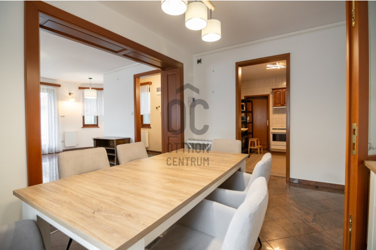
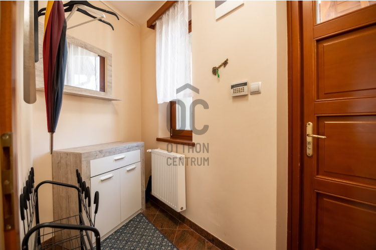


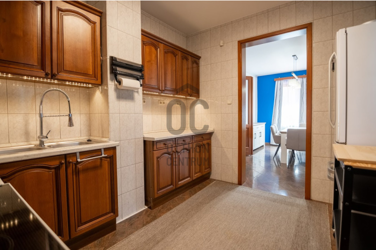

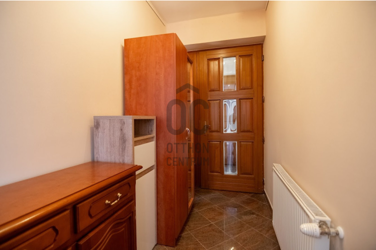
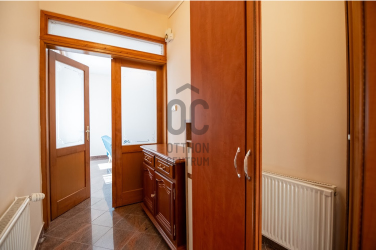

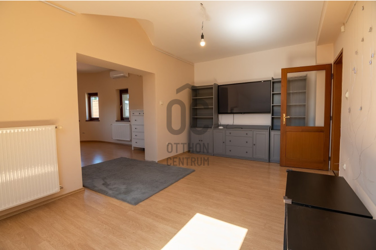

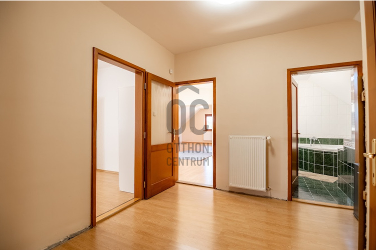
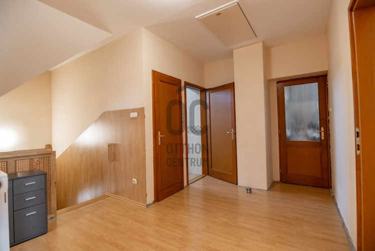

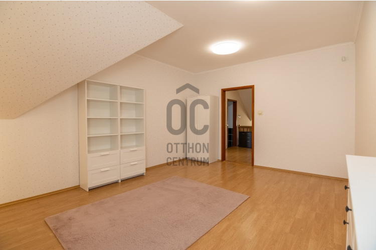
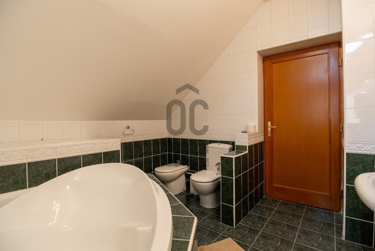
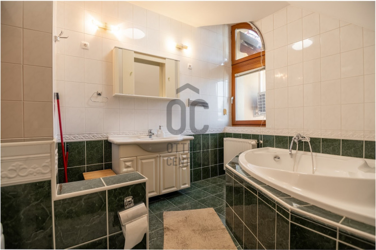

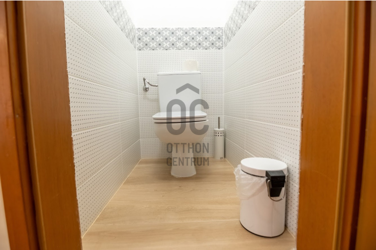
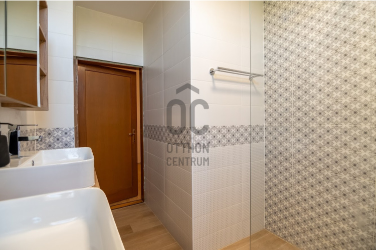
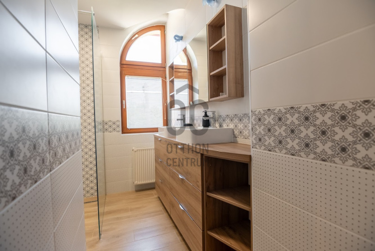
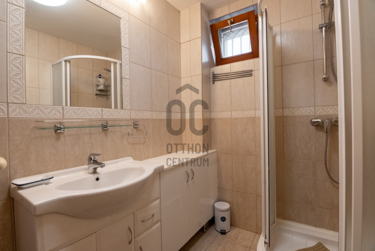
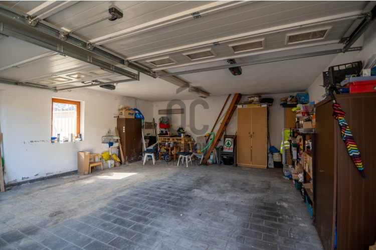
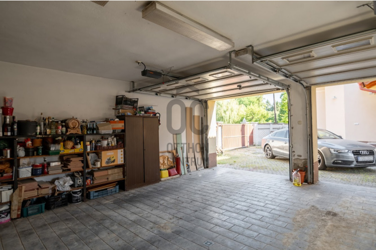
In the Csákó district of Eger, in a quiet, peaceful and safe area, a brilliant detached house for sale, overlooking the Eger stream.
Built in the 1960s, the house was completely renovated in 2000, extended to its current size in 2011, renovated in 2021 and upgraded in 2023 with a complete heating system.
In addition to the central heating system, a wood-burning fireplace was built in 2000.
Who is it recommended for?
This elegant yet welcoming home is a great option for investors and large families alike.
It is ideal for a boarding house, private practice, private clinic, business centre or even a private school. The courtyard and garages have space for 5-7 cars at a time, but there is also free parking on the street.
The area also offers excellent opportunities for large families, as there is a nursery, kindergarten and school within a few minutes' walk. The Érsekkert, the pool and the swimming pool are also a few minutes' bike ride away. The quiet street is also ideal for children to learn to ride their bikes (there is a learning track for children on the other side of the stream), and 2 cycle paths run nearby.
Spar, Coop, grocery, bakery, pharmacy, playground, café, restaurant, pastry shop, ice cream parlours are within walking distance.
The residents of the area have built a great community, with several cook-outs, Santa Claus Day and other activities organised at the Bell Tower several times a year.
About the house:
The house is situated on a 602 sqm corner plot.
The house has a total of 394 sqm and consists of 10 rooms, kitchen, pantry, 3 bathrooms, one with corner bath, toilet and bidet, 2 bathrooms with shower and 2 toilets.
The property can be accessed from the street through 2 entrances and from the courtyard through 3 doors, making it suitable for several generations to move in together, but also for various business opportunities. The elegance of the house is enhanced by the granite flooring of the lower floor, which is pleasantly cool in summer, and the cosy large wood-burning corner fireplace, which is clearly visible in the pictures. The fireplace is complemented by a condensing heating installed in 2023, a supplementary wood-burning furnace and solar panels installed in 2010. The thermostat can be controlled from a mobile phone. The 25 cm Styrofoam insulation helps to maintain the desired temperature for the season. Midea air conditioners with wifi installed in 2021 and 2022 in the living room and 2 bedrooms upstairs help to cool and heat. All rooms have mosquito screens.The windows in the large upstairs bedroom were fitted with remote-controlled shutters in 2021.
The courtyard:
The gate and garage doors are remote controlled, electrically operated.
In the yard a 2-stall 48 sqm garage and a 20 sqm garage have been built. The double garage can be accessed through the side door. There is space for at least 2 additional cars in the yard.
Above the 48 sqm garage, a dry attic has been built over its entire extent, which functions as a storage room.
The garden has a fireplace and a paved corner for garden furniture. In the evenings, you can enjoy the sound of frogs by the light of the courtyard lanterns.
If you would like to view it, call me any day of the week!
Built in the 1960s, the house was completely renovated in 2000, extended to its current size in 2011, renovated in 2021 and upgraded in 2023 with a complete heating system.
In addition to the central heating system, a wood-burning fireplace was built in 2000.
Who is it recommended for?
This elegant yet welcoming home is a great option for investors and large families alike.
It is ideal for a boarding house, private practice, private clinic, business centre or even a private school. The courtyard and garages have space for 5-7 cars at a time, but there is also free parking on the street.
The area also offers excellent opportunities for large families, as there is a nursery, kindergarten and school within a few minutes' walk. The Érsekkert, the pool and the swimming pool are also a few minutes' bike ride away. The quiet street is also ideal for children to learn to ride their bikes (there is a learning track for children on the other side of the stream), and 2 cycle paths run nearby.
Spar, Coop, grocery, bakery, pharmacy, playground, café, restaurant, pastry shop, ice cream parlours are within walking distance.
The residents of the area have built a great community, with several cook-outs, Santa Claus Day and other activities organised at the Bell Tower several times a year.
About the house:
The house is situated on a 602 sqm corner plot.
The house has a total of 394 sqm and consists of 10 rooms, kitchen, pantry, 3 bathrooms, one with corner bath, toilet and bidet, 2 bathrooms with shower and 2 toilets.
The property can be accessed from the street through 2 entrances and from the courtyard through 3 doors, making it suitable for several generations to move in together, but also for various business opportunities. The elegance of the house is enhanced by the granite flooring of the lower floor, which is pleasantly cool in summer, and the cosy large wood-burning corner fireplace, which is clearly visible in the pictures. The fireplace is complemented by a condensing heating installed in 2023, a supplementary wood-burning furnace and solar panels installed in 2010. The thermostat can be controlled from a mobile phone. The 25 cm Styrofoam insulation helps to maintain the desired temperature for the season. Midea air conditioners with wifi installed in 2021 and 2022 in the living room and 2 bedrooms upstairs help to cool and heat. All rooms have mosquito screens.The windows in the large upstairs bedroom were fitted with remote-controlled shutters in 2021.
The courtyard:
The gate and garage doors are remote controlled, electrically operated.
In the yard a 2-stall 48 sqm garage and a 20 sqm garage have been built. The double garage can be accessed through the side door. There is space for at least 2 additional cars in the yard.
Above the 48 sqm garage, a dry attic has been built over its entire extent, which functions as a storage room.
The garden has a fireplace and a paved corner for garden furniture. In the evenings, you can enjoy the sound of frogs by the light of the courtyard lanterns.
If you would like to view it, call me any day of the week!
Registration Number
H488842
Property Details
Sales
for sale
Legal Status
used
Character
house
Construction Method
brick
Net Size
394 m²
Gross Size
394 m²
Plot Size
602 m²
Heating
other
Ceiling Height
275 cm
Number of Levels Within the Property
2
Orientation
North-West
View
Other
Condition
Good
Condition of Facade
Good
Basement
Independent
Neighborhood
quiet, good transport, green
Year of Construction
1960
Number of Bathrooms
3
Garage
Included in the price
Garage Spaces
3
Water
Available
Gas
Available
Electricity
Available
Sewer
Available
Multi-Generational
yes
Rooms
entryway
1.5 m²
room
20 m²
kitchen
12.7 m²
pantry
2.5 m²
dining room
13 m²
living room
26.6 m²
room
21.4 m²
room
19.4 m²
corridor
6.1 m²
entryway
6.1 m²
bathroom
4.6 m²
toilet-washbasin
1.3 m²
corridor
11 m²
room
22.5 m²
room
26.9 m²
room
14.1 m²
room
19.8 m²
room
20 m²
bathroom-toilet
7.6 m²
toilet
0.8 m²
bathroom
5.7 m²
garage
48 m²
garage
20 m²
cellar
85 m²
attic
48 m²

Pongó Miklós
Credit Expert

