259,000,000 Ft
638,000 €
- 335m²
- 9 Rooms
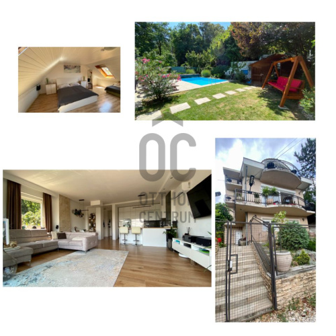
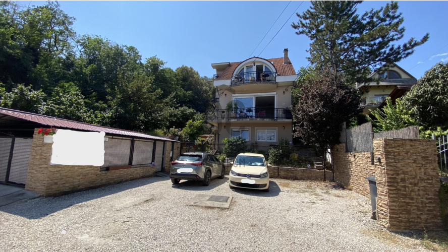


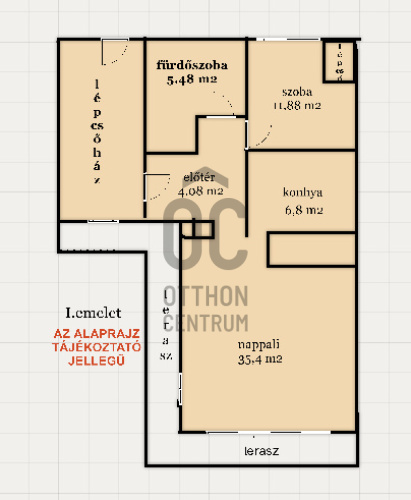
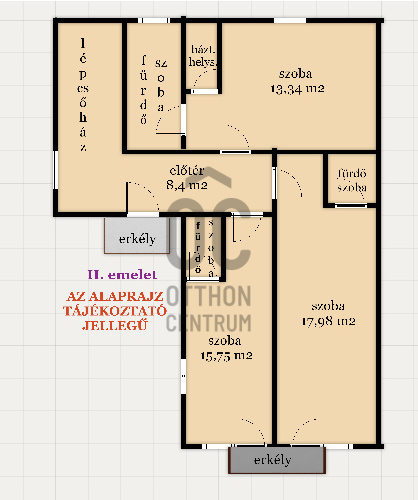
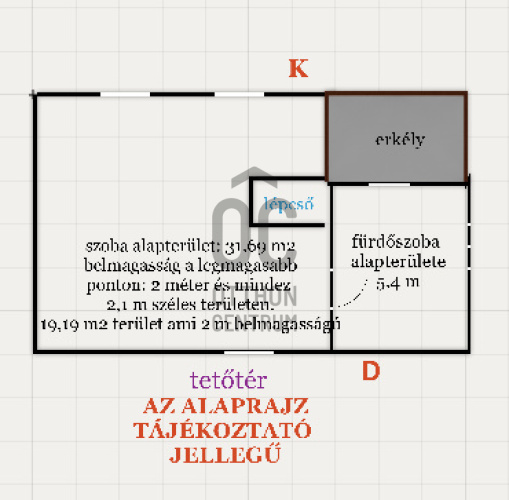
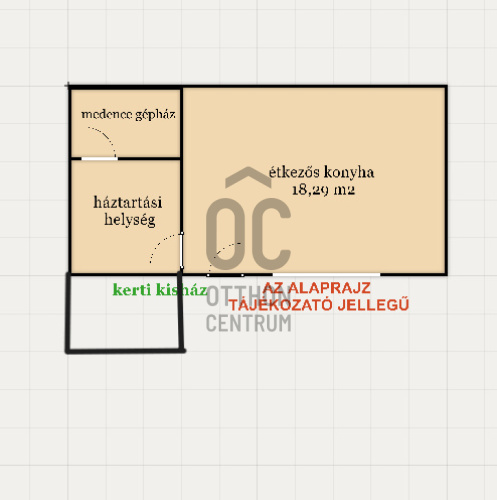



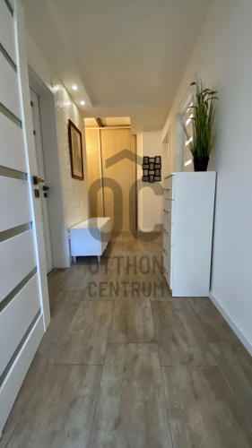
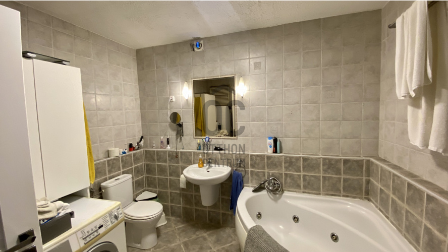
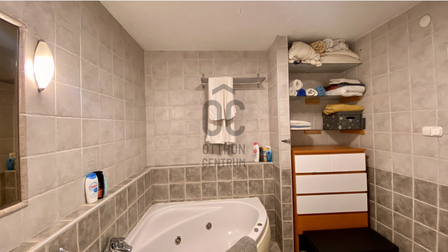

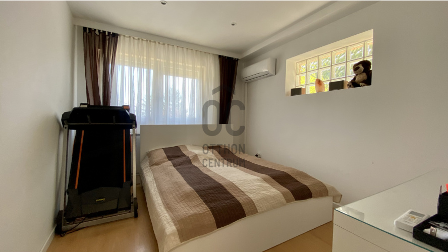


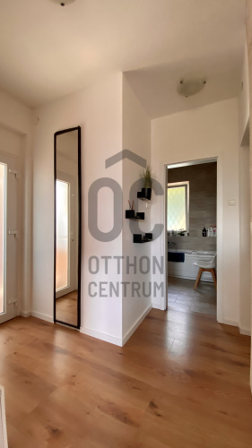
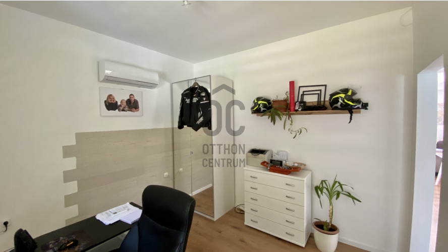
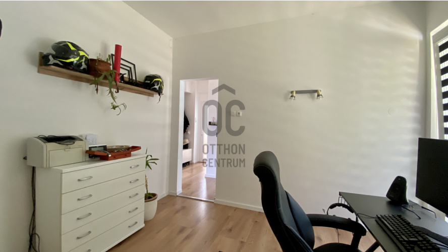


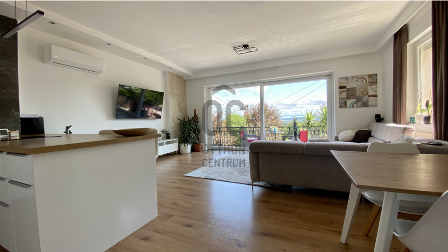
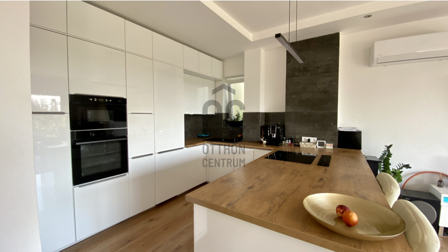

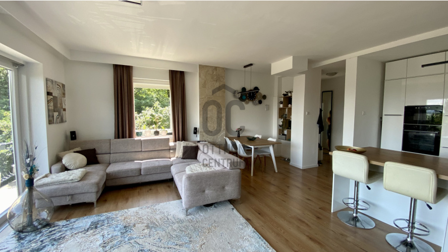

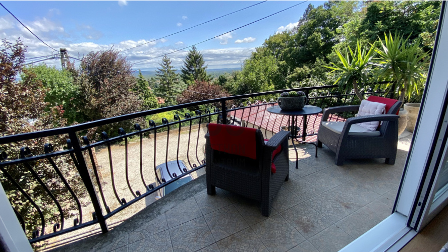

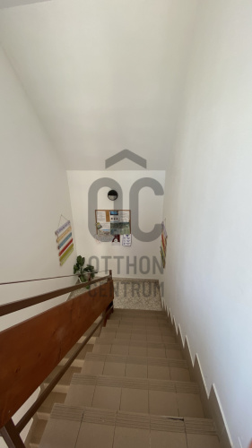





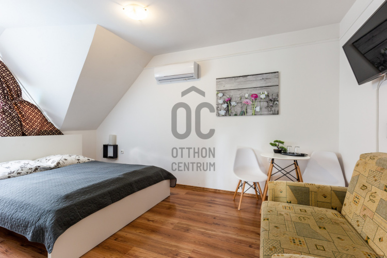
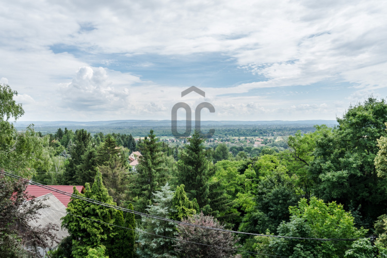
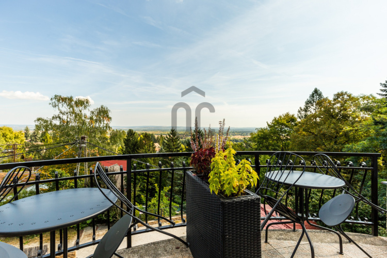
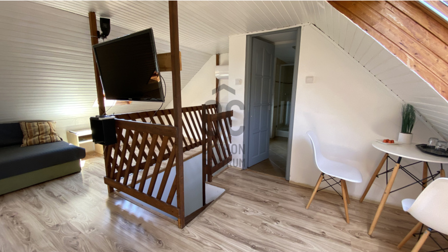

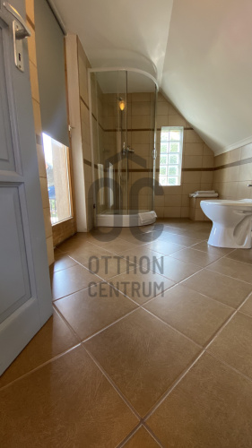


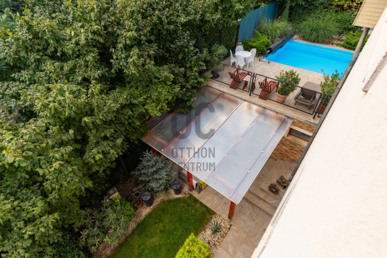
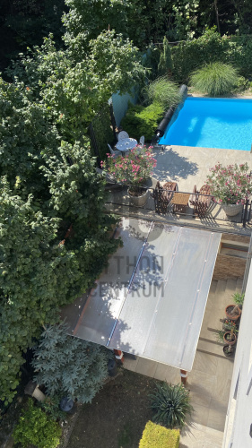
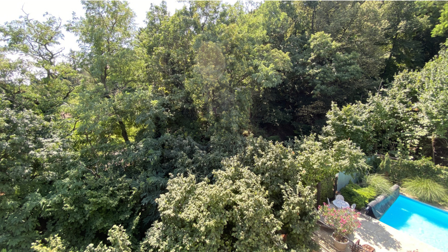



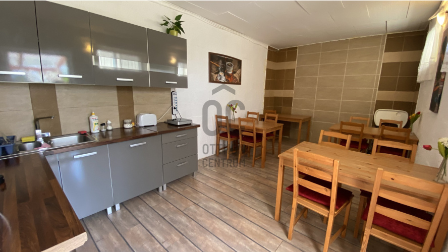
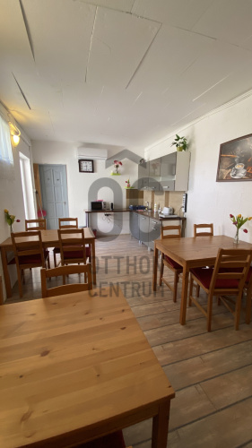
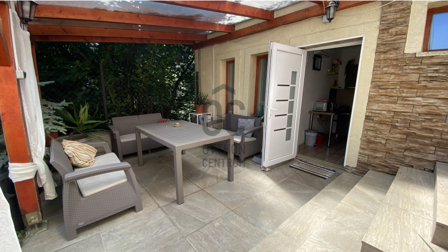
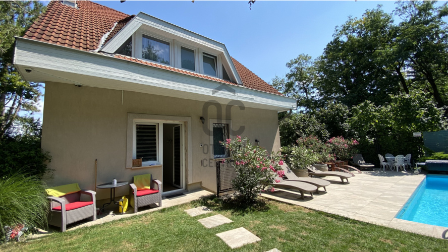
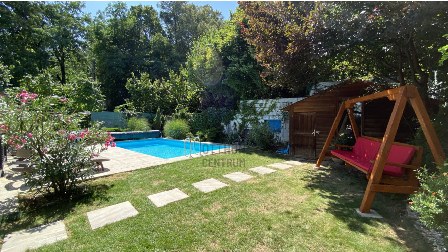
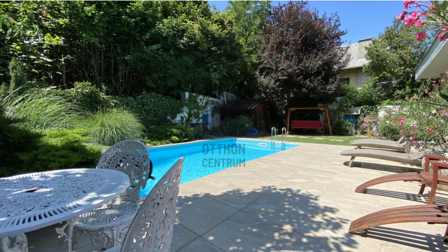
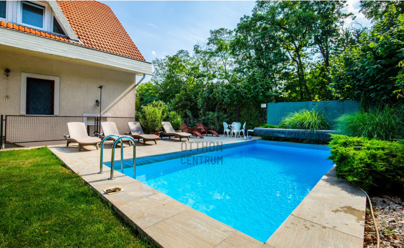

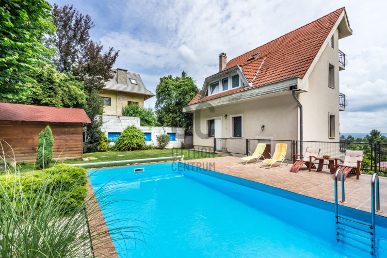
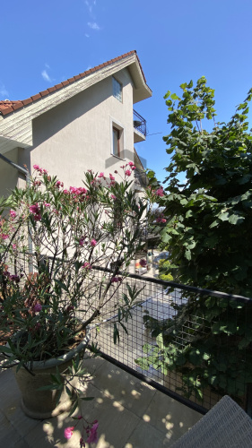
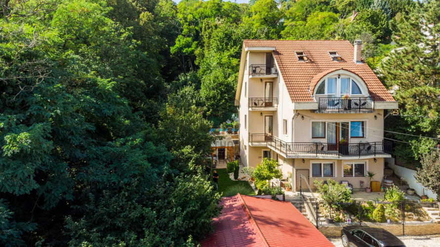
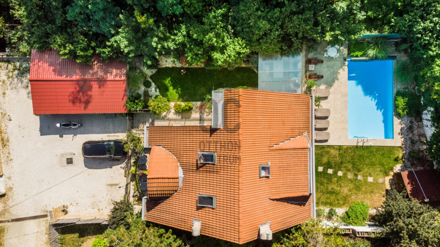
Eternal panorama - tranquility - luxury - unlimited possibilities in Leányfalu
Have you always dreamed of a minimalistic style, mood-setting home with a captivating atmosphere, satisfying all your needs with its spacious and classic values, and not to mention, an eternal panorama of the Danube Bend?! You've found it. Welcome home!
SUMMARY
Located near Szentendre in Leányfalu, at the beginning of Sasfiók Street on a 555m² plot, this very well-maintained, sunny, 4-story villa with an outdoor pool, infrared sauna, relaxation gardens, a 2-car garage with a cellar, and a large garden terrace, several balconies, a spacious living room-kitchen-dining area, 7 bedrooms, 6 bathrooms, a separate garden dining-kitchen-lounge annex, and other variously sized rooms, is currently a very popular guesthouse with almost constant occupancy.
However, it is also an aesthetically pleasing, high-quality family home for its current owners.
It is easily accessible, with excellent features such as solid brick construction,
a 3-meter foundation, and a 10-meter retaining wall from the forest side,
plastic windows and shutters,
various high-quality lighting fixtures,
9 inverter air conditioning units, and a Bosch boiler and 2 water heaters for hot water supply.
The property also has very low utility costs due to the H-rate electricity,
individual metering for electricity, water, and gas,
a camera system throughout the building, and a fully equipped kitchen.
Six bathrooms are available, including shower rooms for each room on the top floor and second floor, and bathtub-equipped bathrooms on the ground and first floor.
The property is eligible for government subsidies and loans, and is available for immediate occupancy.
It is an excellent investment opportunity that can be easily converted into a larger guesthouse or three separate apartments, or even used for multi-generational living.
The property is conveniently located near public transportation, shopping, schools, pharmacies, and popular hiking spots.
Don't miss out on this unique opportunity!
Contact us to schedule a viewing of this beautiful and very special home!
SUMMARY
Located near Szentendre in Leányfalu, at the beginning of Sasfiók Street on a 555m² plot, this very well-maintained, sunny, 4-story villa with an outdoor pool, infrared sauna, relaxation gardens, a 2-car garage with a cellar, and a large garden terrace, several balconies, a spacious living room-kitchen-dining area, 7 bedrooms, 6 bathrooms, a separate garden dining-kitchen-lounge annex, and other variously sized rooms, is currently a very popular guesthouse with almost constant occupancy.
However, it is also an aesthetically pleasing, high-quality family home for its current owners.
It is easily accessible, with excellent features such as solid brick construction,
a 3-meter foundation, and a 10-meter retaining wall from the forest side,
plastic windows and shutters,
various high-quality lighting fixtures,
9 inverter air conditioning units, and a Bosch boiler and 2 water heaters for hot water supply.
The property also has very low utility costs due to the H-rate electricity,
individual metering for electricity, water, and gas,
a camera system throughout the building, and a fully equipped kitchen.
Six bathrooms are available, including shower rooms for each room on the top floor and second floor, and bathtub-equipped bathrooms on the ground and first floor.
The property is eligible for government subsidies and loans, and is available for immediate occupancy.
It is an excellent investment opportunity that can be easily converted into a larger guesthouse or three separate apartments, or even used for multi-generational living.
The property is conveniently located near public transportation, shopping, schools, pharmacies, and popular hiking spots.
Don't miss out on this unique opportunity!
Contact us to schedule a viewing of this beautiful and very special home!
Registration Number
H489381
Property Details
Sales
for sale
Legal Status
used
Character
house
Construction Method
brick
Net Size
335 m²
Gross Size
350 m²
Plot Size
555 m²
Size of Terrace / Balcony
23 m²
Heating
Gas circulator
Ceiling Height
280 cm
Number of Levels Within the Property
4
Orientation
East
View
river or lake view, Green view
Condition
Excellent
Condition of Facade
Good
Basement
Independent
Neighborhood
quiet, good transport, green
Year of Construction
1999
Number of Bathrooms
6
Garage
Included in the price
Water
Available
Gas
Available
Electricity
Available
Sewer
Available
Multi-Generational
yes
Storage
Independent
Distance to Waterfront
more than 500 meters
Rooms
staircase
9.84 m²
entryway
6.18 m²
bathroom-toilet
8.5 m²
wardrobe
11.96 m²
room
10.09 m²
room
19.6 m²
other room
4.68 m²
room
11.88 m²
entryway
4.08 m²
bathroom-toilet
5.478 m²
open-plan kitchen and living room
42.2 m²
room
15.75 m²
room
17.98 m²
room
18 m²
corridor
8.4 m²
room
25 m²
bathroom-toilet
3.5 m²
balcony
1.5 m²
balcony
4 m²
terrace
6 m²
balcony
6 m²
staircase
15 m²
staircase
15 m²
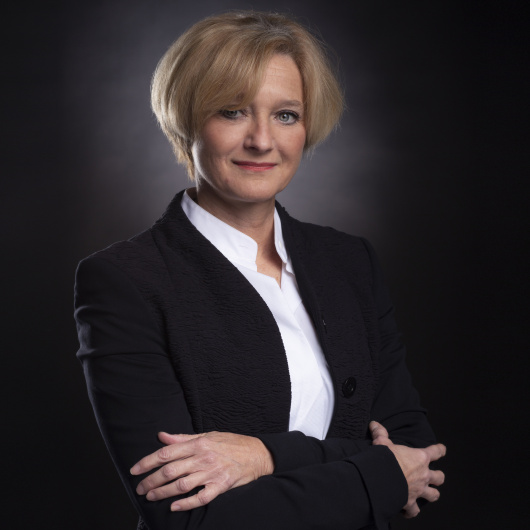
Hazay Melinda
Credit Expert











































































