74,750,000 Ft
183,000 €
- 79m²
- 3 Rooms
- 1st floor
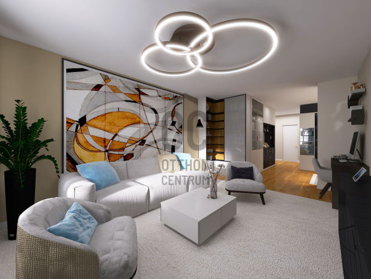
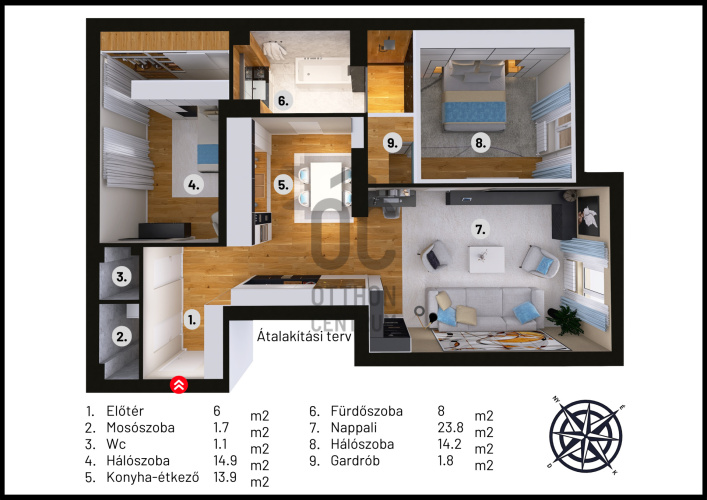
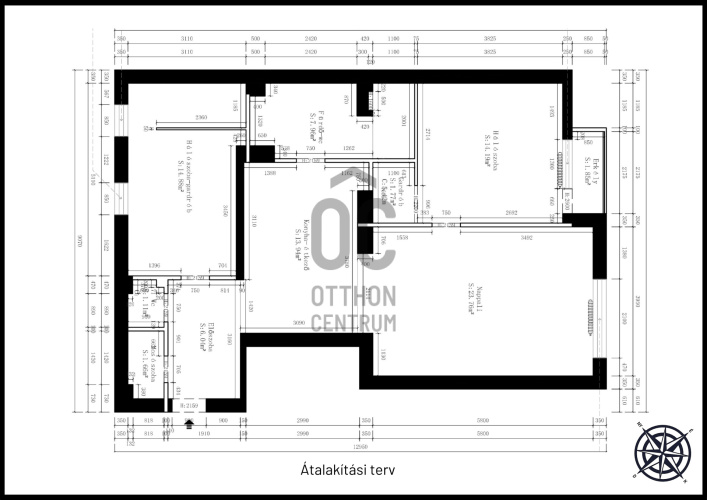
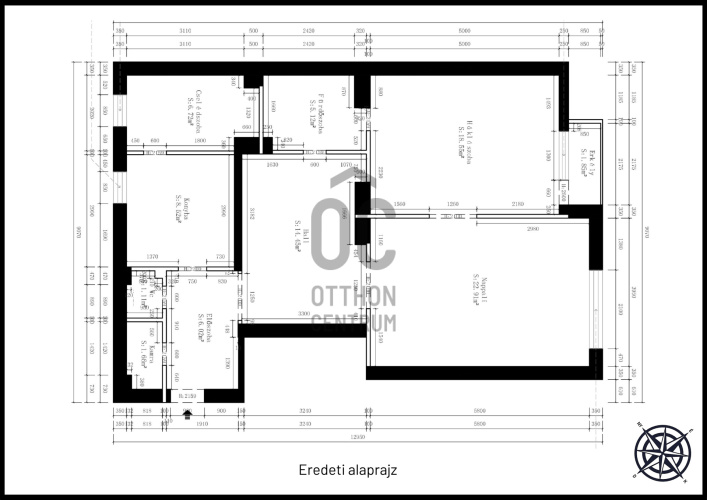
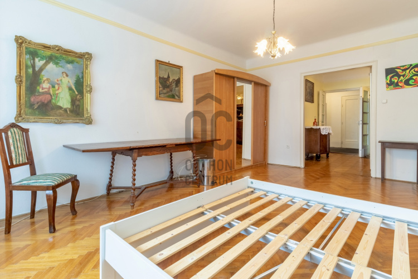
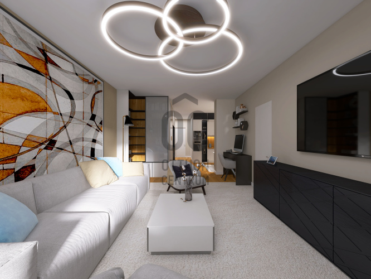
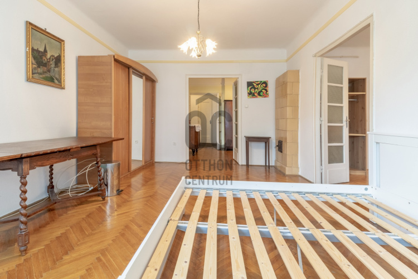
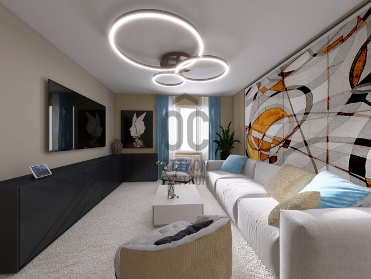
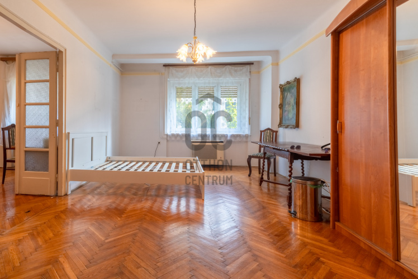
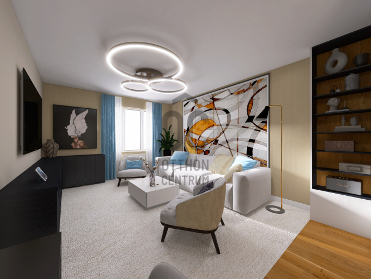
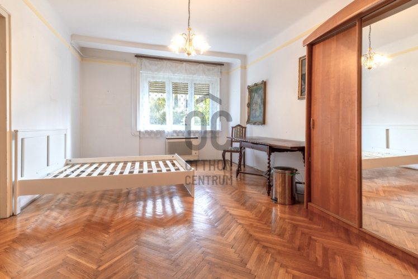
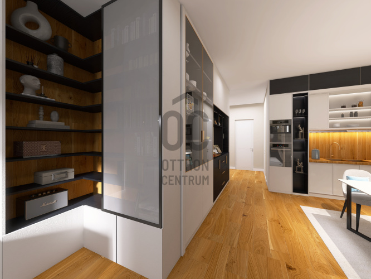
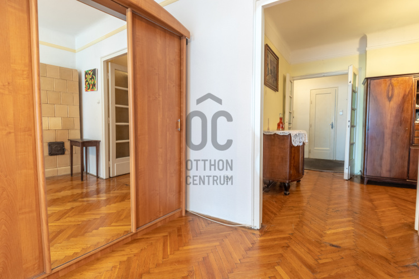
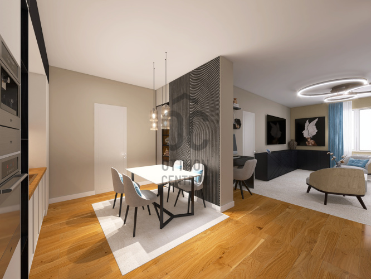
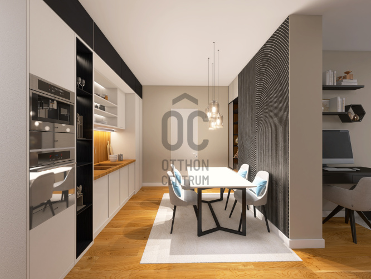
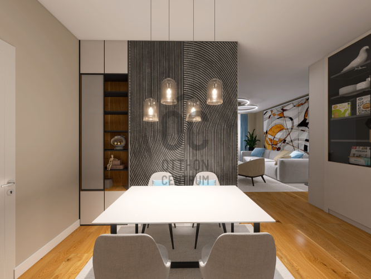
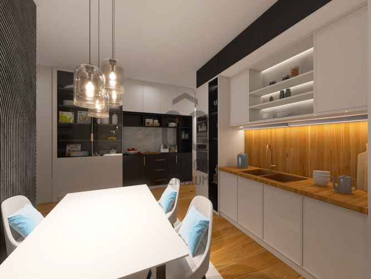
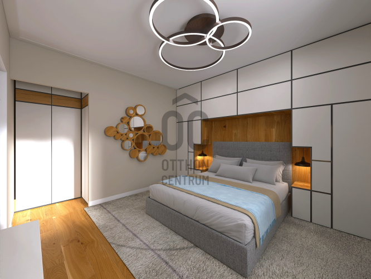
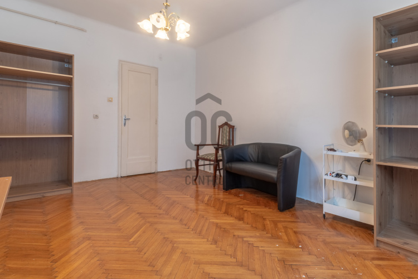
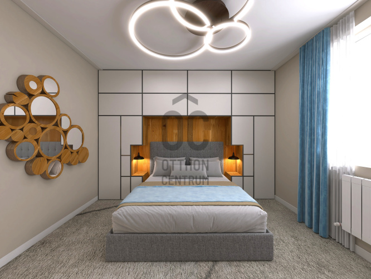
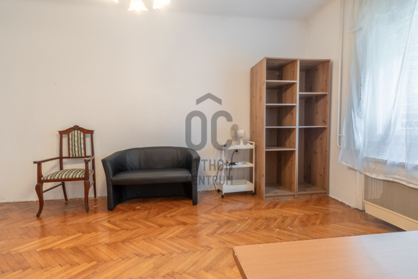
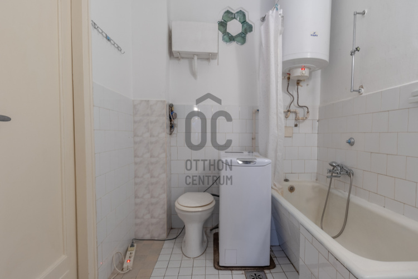
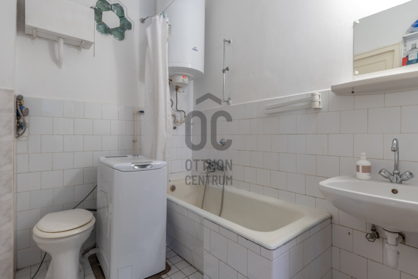
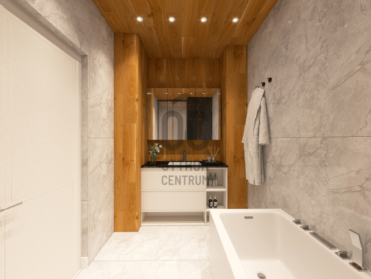
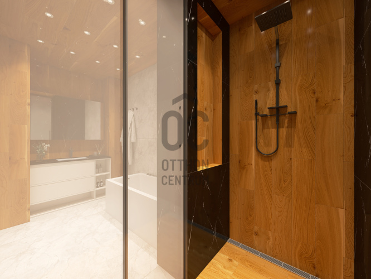
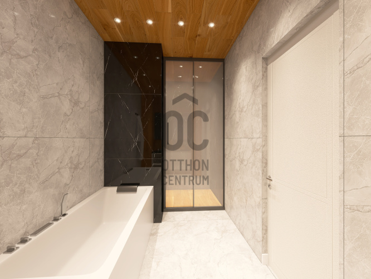
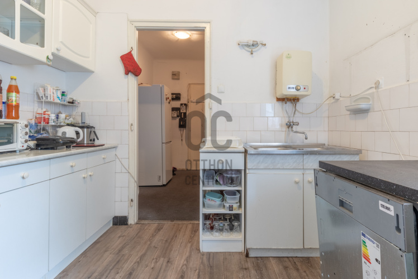
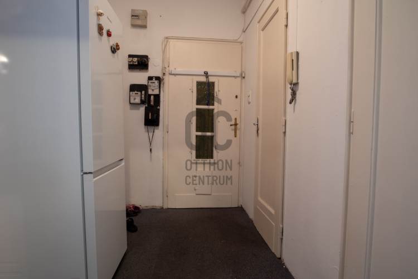
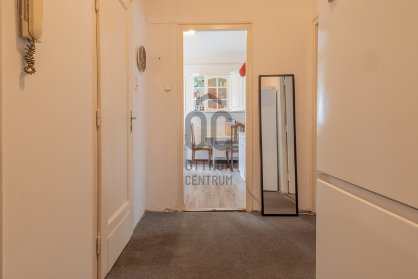
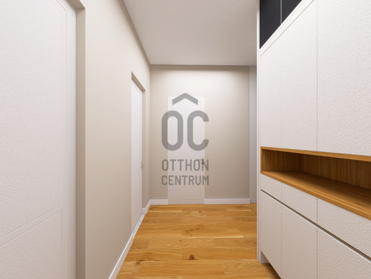
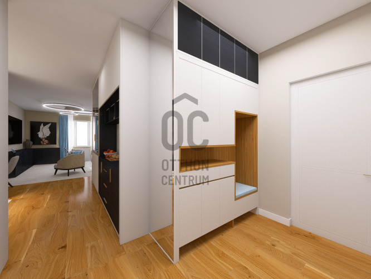
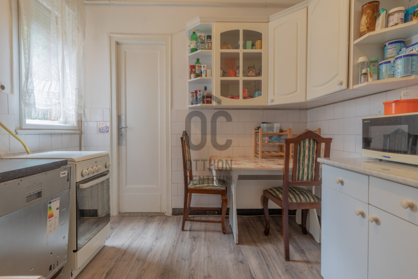
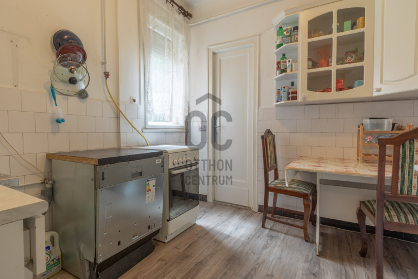
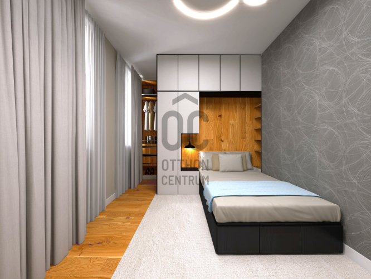
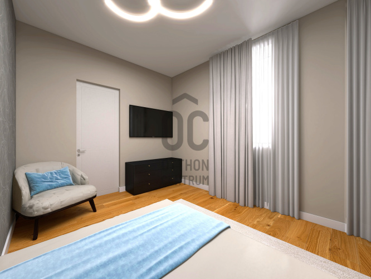
Adaptable, 3 room + living room, balcony, bright brick apartment for sale in the 11th district!
In the XI. district, in Kelenföld, a 87 m2, very good conditions, 3 rooms + hall, balcony, quiet apartment is looking for a new owner.
If you want to build your new home or office in a location with good transport connections, this property is definitely worth a look!
! ! ! THE ADVERTISEMENT INCLUDES A PHOTOREALISTIC VISUAL PLAN ! ! !
NEIGHBOURHOOD and TRANSPORT:
➡️ XI. district, Kelenföld.
➡️ Excellent infrastructure and transport links.
➡️ The apartment is within a 15-minute drive of the Újbuda Market Hall, Allee shopping centre and Móricz Zsigmond körtér.
➡️ Within a 4-minute walking distance from tram stops 19, 48, 49, which provide easy access to the city centre.
➡️ Everything you need for everyday life is just a few minutes away.
HOUSE OF COMMUNITY:
✅ Built in 1946, 4-storey, 16-apartment, Bauhaus-style brick building with elevator.
✅ Exterior and interior facades in average condition, staircase clean and tidy.
✅ Residential community is not noisy, mixed age group.
ACCOMMODATION:
➡️ First floor property in average technical and aesthetic condition.
➡️ Ownership sheet 79 m2, survey shows the net usebla area of the property 87m2.
➡️ Current layout: entrance hall, kitchen-dining room, pantry, bathroom-WC, separate toilet, 3 bedrooms, hall, balcony.
➡️ The living room is oriented north-east, the bedroom is oriented east, the kitchen and the back room are oriented west.
➡️ The living room and one room face a side street, the kitchen and the back room face the courtyard.
➡️ Heating is provided by gas convectors, but there are also two tiled stoves with mixed fuel.
➡️ Common costs are HUF 20.000/month, all utilities are metered individually.
➡️ The majority of the internal walls of the property are partially or completely movable, so there are numerous possibilities for conversion according to the new owner's ideas.
➡️ If required, it is possible to create a living room with American kitchen + 2 bedrooms, or it can be divided into several apartments.
➡️ The basement has 2 private storage rooms.
THE PROPERTY IS AVAILABLE FOR VIEWING:
✅ In person,
✅ Online by personal appointment.
WE CAN HELP YOU WITH ANY FINANCING QUESTIONS:
➡️ Our bank-independent credit centre offers free-of-charge competitions with all banks and credit institutions.
➡️ All you have to do is talk to one of our staff and choose the best long-term solution from the competed offers.
➡️ Our experts have 20 years of professional experience and are ready to help you with tailor-made, consumer-friendly home loans, baby loans and full CSOK PLUS services.
➡️ By prior arrangement even after normal working hours.
In case of questions and regarding viewing times, I look forward to your call!
If you want to build your new home or office in a location with good transport connections, this property is definitely worth a look!
! ! ! THE ADVERTISEMENT INCLUDES A PHOTOREALISTIC VISUAL PLAN ! ! !
NEIGHBOURHOOD and TRANSPORT:
➡️ XI. district, Kelenföld.
➡️ Excellent infrastructure and transport links.
➡️ The apartment is within a 15-minute drive of the Újbuda Market Hall, Allee shopping centre and Móricz Zsigmond körtér.
➡️ Within a 4-minute walking distance from tram stops 19, 48, 49, which provide easy access to the city centre.
➡️ Everything you need for everyday life is just a few minutes away.
HOUSE OF COMMUNITY:
✅ Built in 1946, 4-storey, 16-apartment, Bauhaus-style brick building with elevator.
✅ Exterior and interior facades in average condition, staircase clean and tidy.
✅ Residential community is not noisy, mixed age group.
ACCOMMODATION:
➡️ First floor property in average technical and aesthetic condition.
➡️ Ownership sheet 79 m2, survey shows the net usebla area of the property 87m2.
➡️ Current layout: entrance hall, kitchen-dining room, pantry, bathroom-WC, separate toilet, 3 bedrooms, hall, balcony.
➡️ The living room is oriented north-east, the bedroom is oriented east, the kitchen and the back room are oriented west.
➡️ The living room and one room face a side street, the kitchen and the back room face the courtyard.
➡️ Heating is provided by gas convectors, but there are also two tiled stoves with mixed fuel.
➡️ Common costs are HUF 20.000/month, all utilities are metered individually.
➡️ The majority of the internal walls of the property are partially or completely movable, so there are numerous possibilities for conversion according to the new owner's ideas.
➡️ If required, it is possible to create a living room with American kitchen + 2 bedrooms, or it can be divided into several apartments.
➡️ The basement has 2 private storage rooms.
THE PROPERTY IS AVAILABLE FOR VIEWING:
✅ In person,
✅ Online by personal appointment.
WE CAN HELP YOU WITH ANY FINANCING QUESTIONS:
➡️ Our bank-independent credit centre offers free-of-charge competitions with all banks and credit institutions.
➡️ All you have to do is talk to one of our staff and choose the best long-term solution from the competed offers.
➡️ Our experts have 20 years of professional experience and are ready to help you with tailor-made, consumer-friendly home loans, baby loans and full CSOK PLUS services.
➡️ By prior arrangement even after normal working hours.
In case of questions and regarding viewing times, I look forward to your call!
Registration Number
H489811
Property Details
Sales
for sale
Legal Status
used
Character
apartment
Construction Method
brick
Net Size
79 m²
Gross Size
87 m²
Size of Terrace / Balcony
2 m²
Heating
gas convector
Ceiling Height
282 cm
Number of Levels Within the Property
1
Orientation
North-East
Staircase Type
enclosed staircase
Condition
Average
Condition of Facade
Good
Condition of Staircase
Good
Basement
Independent
Year of Construction
1946
Number of Bathrooms
1
Position
street-facing
Common Costs
20000
Water
Available
Gas
Available
Electricity
Available
Sewer
Available
Elevator
available
Storage
Shared
Distance to Waterfront
more than 500 meters
Rooms
entryway
6 m²
open-plan kitchen and dining room
9 m²
toilet
1.2 m²
storage
1.7 m²
bedroom
7 m²
hall
15 m²
living room
23 m²
bedroom
19 m²
bathroom-toilet
7 m²
loggia
2 m²
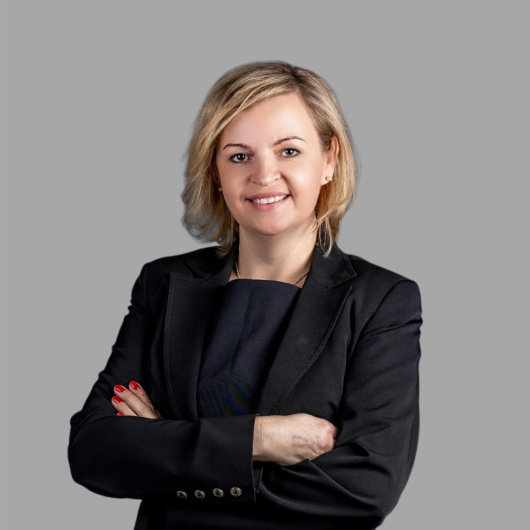
Medovarszki Andrea
Credit Expert
















































