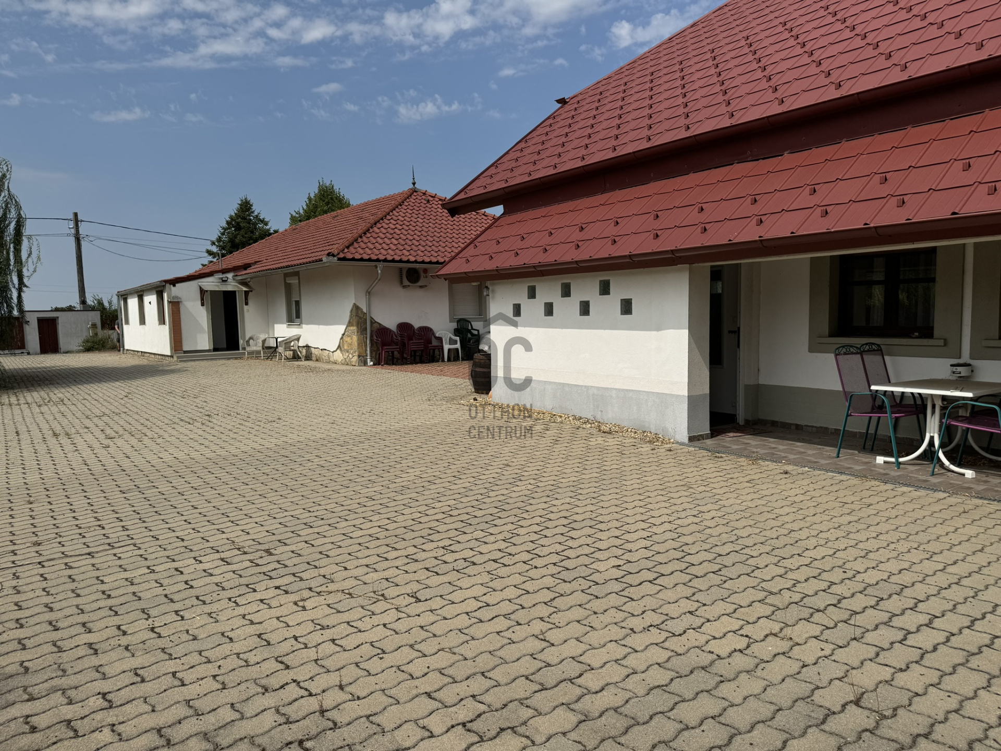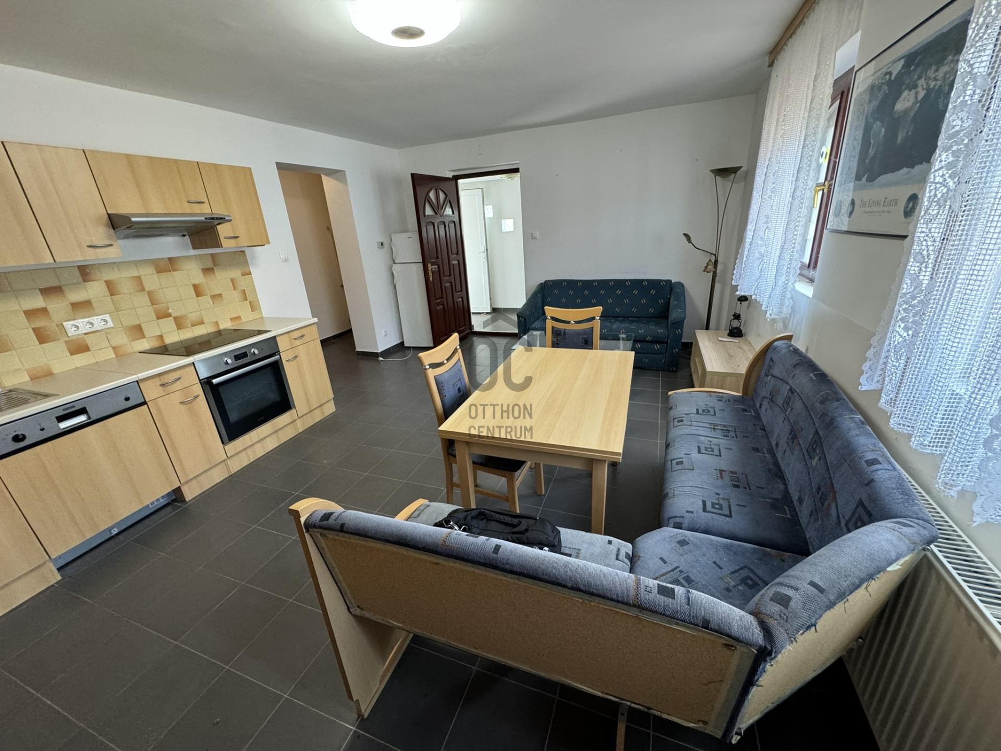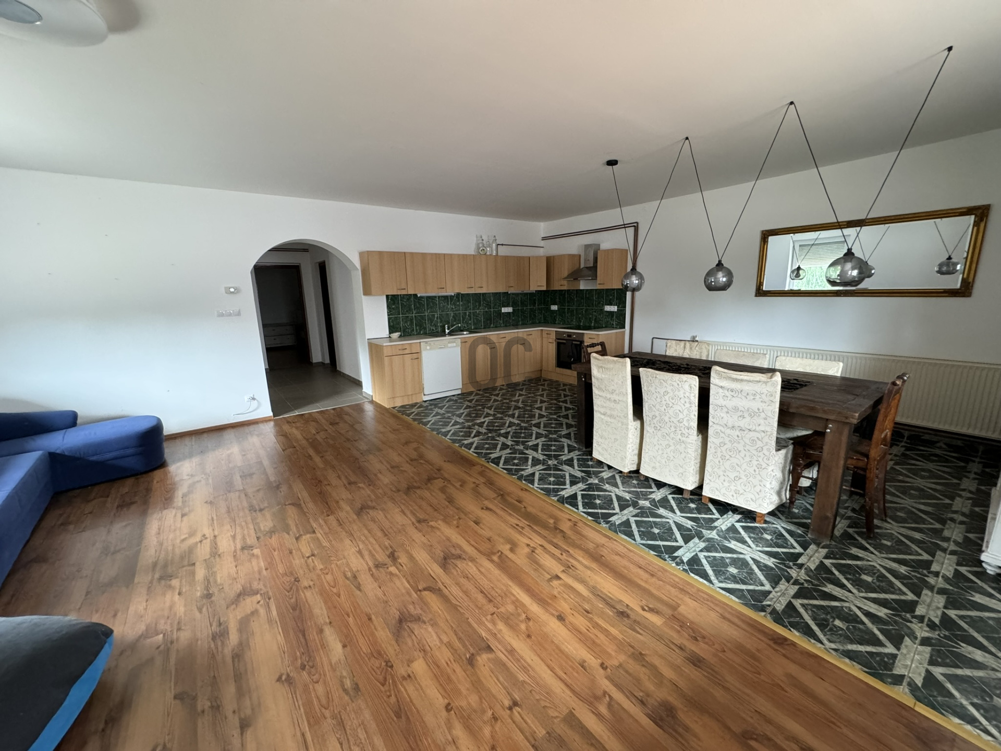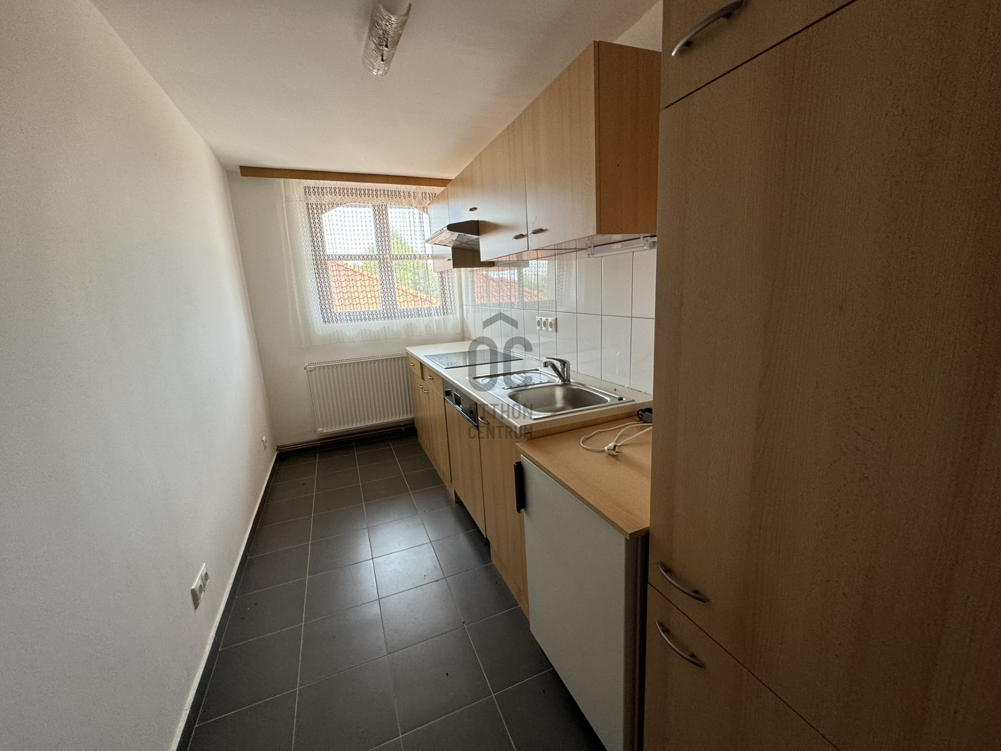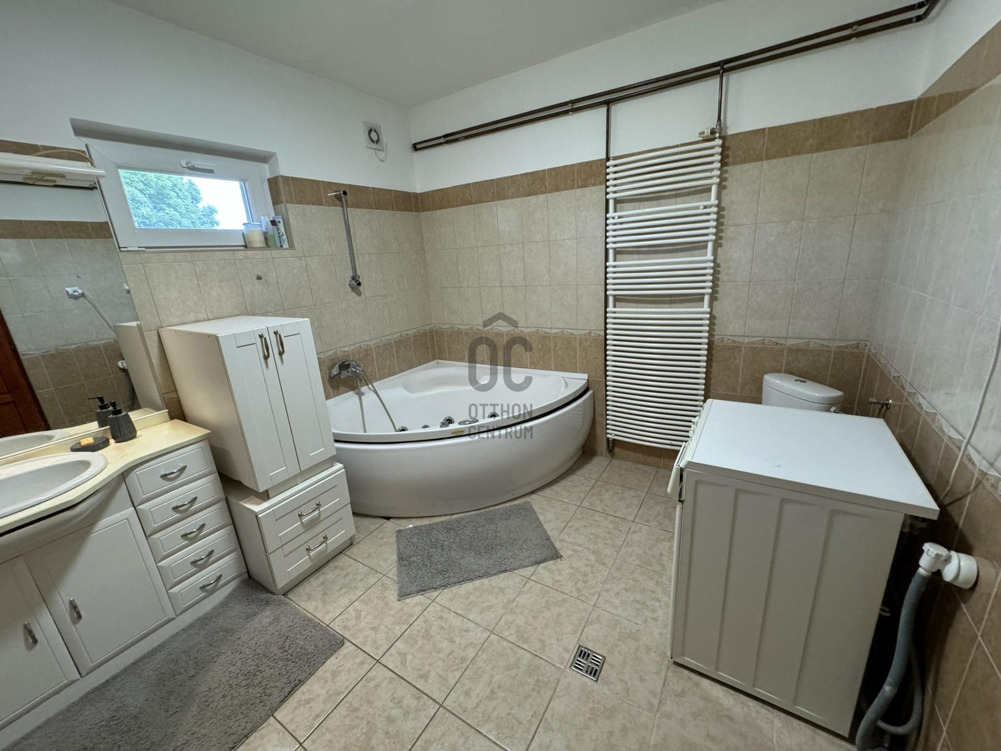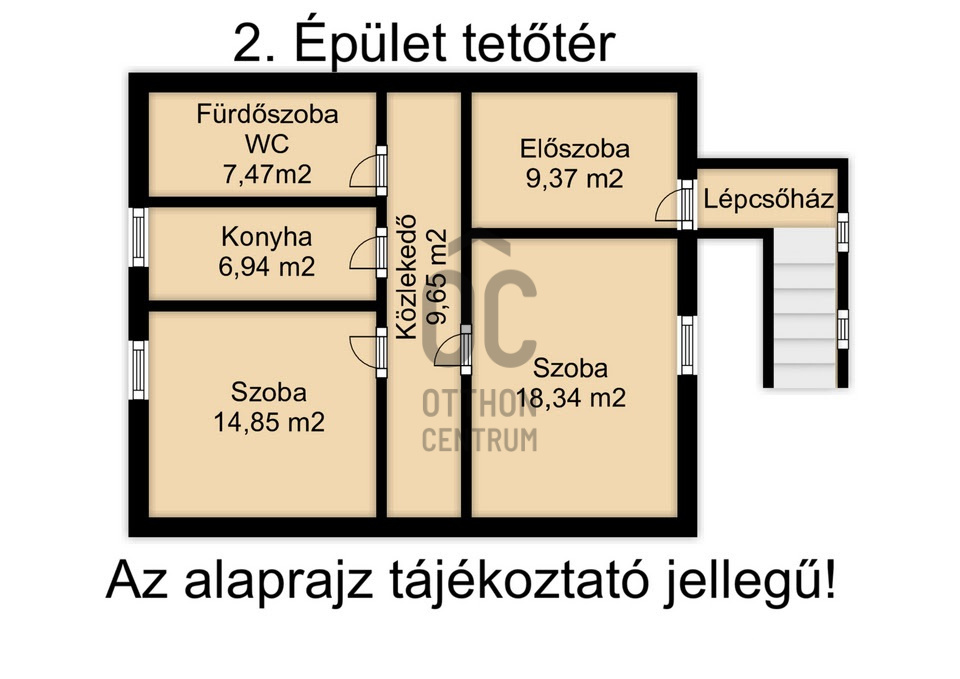99,000,000 Ft
245,000 €
- 310m²
- 10 Rooms
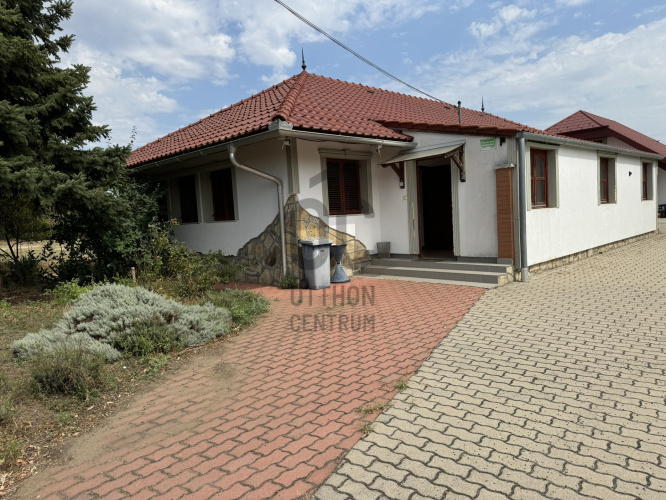

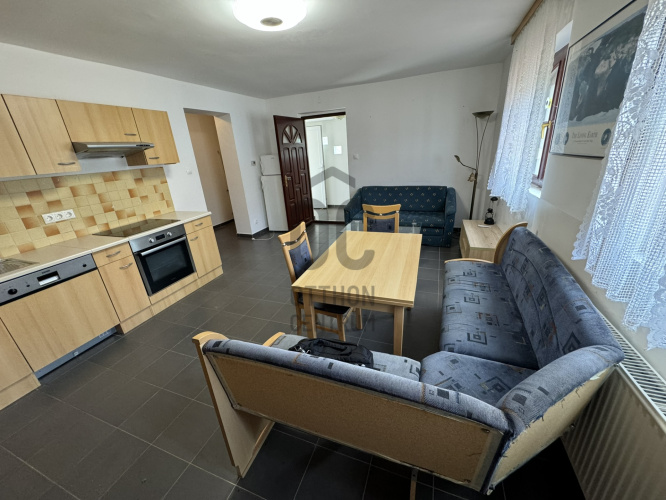

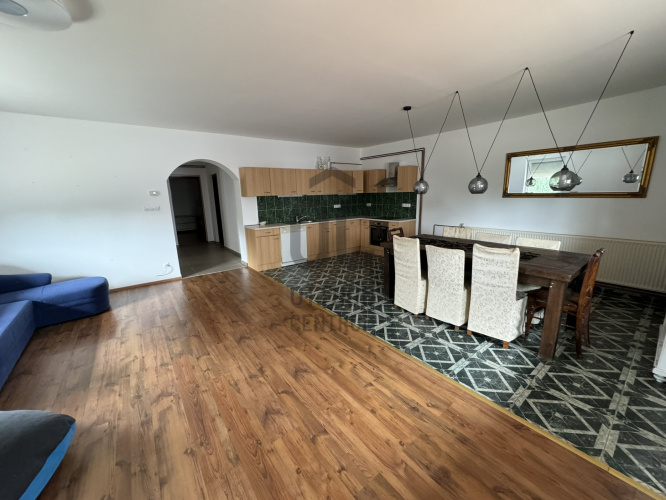
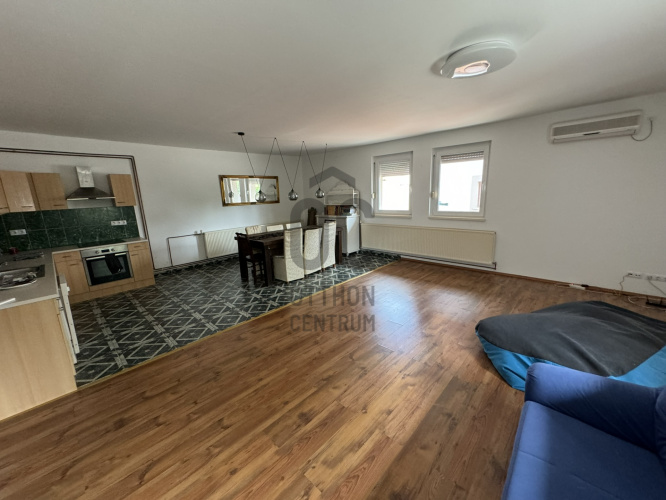

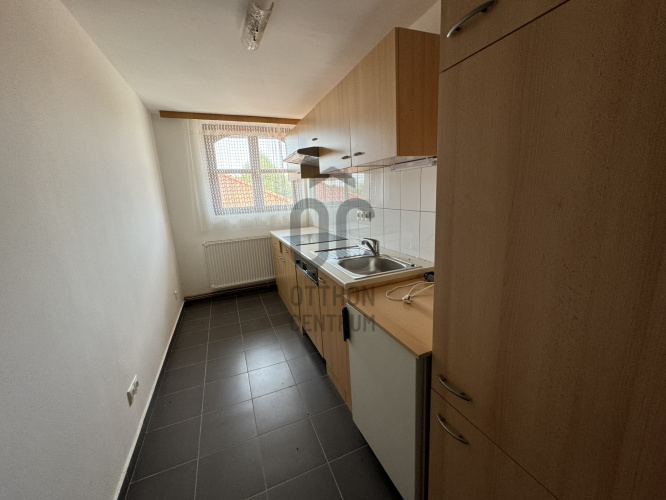
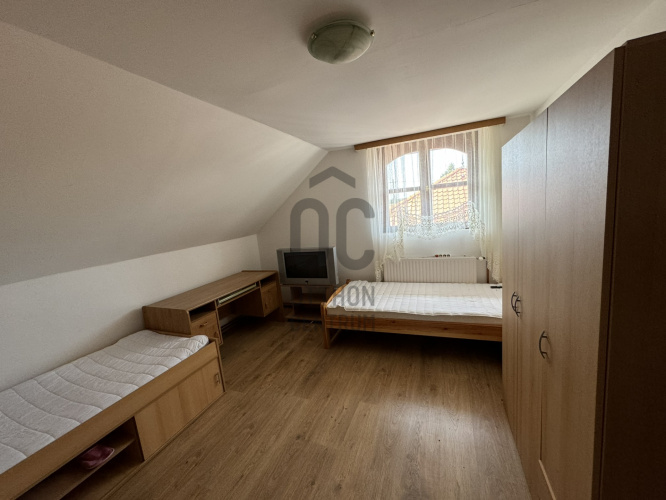
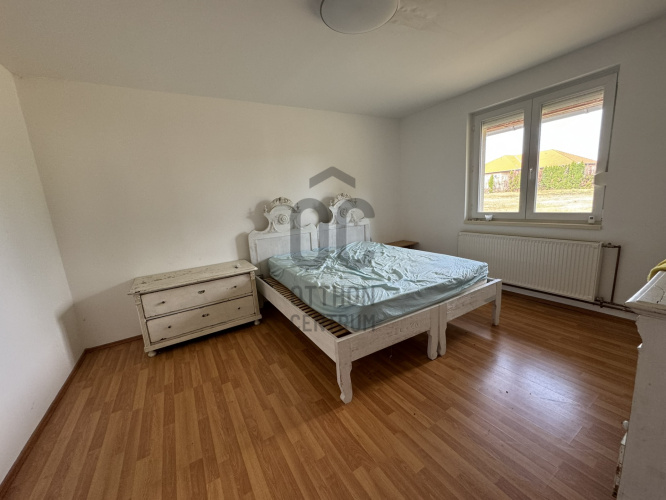
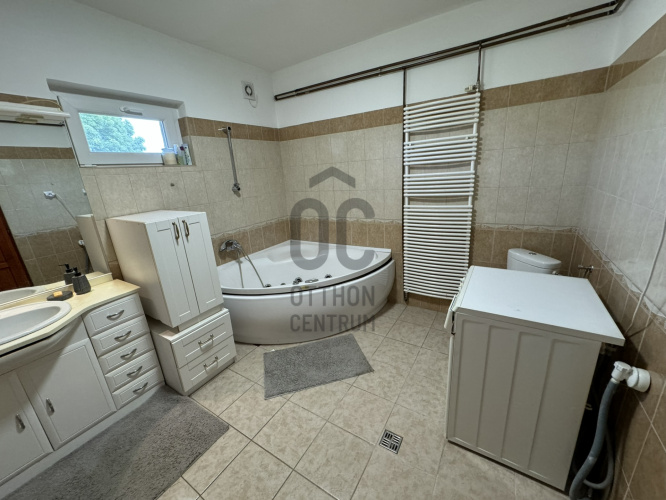

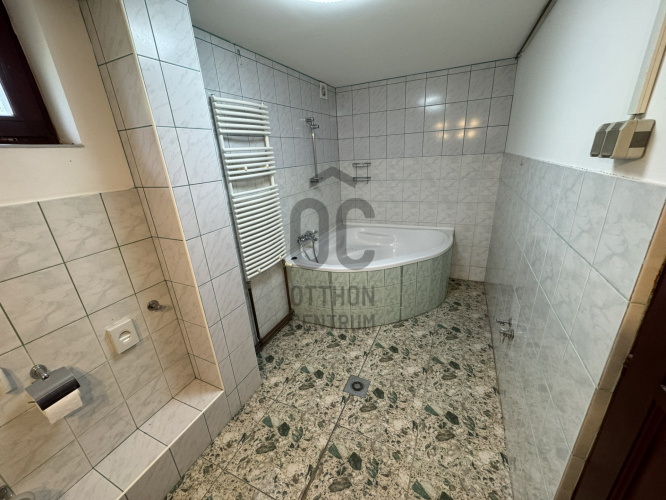
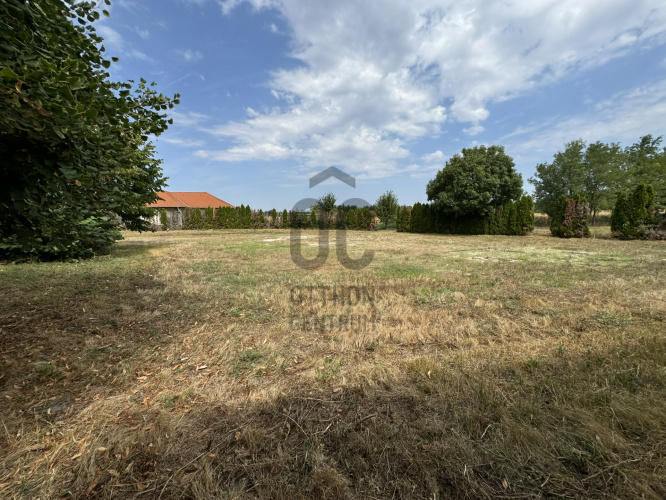
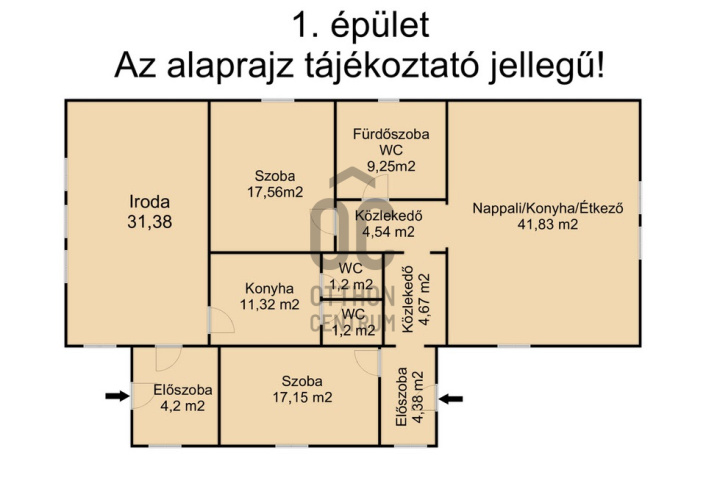
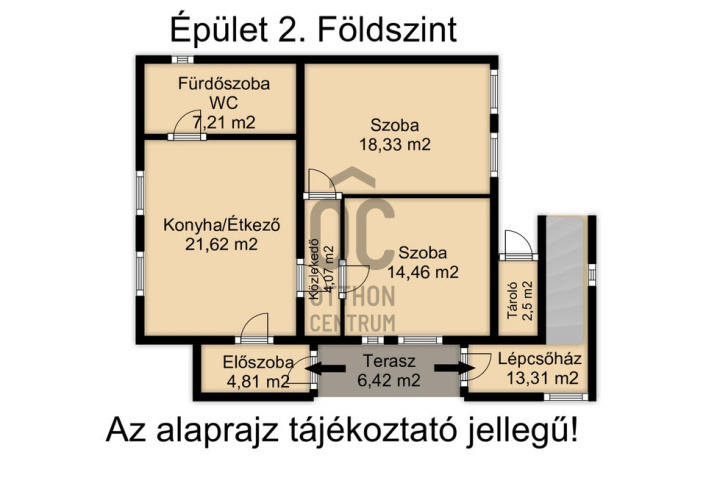
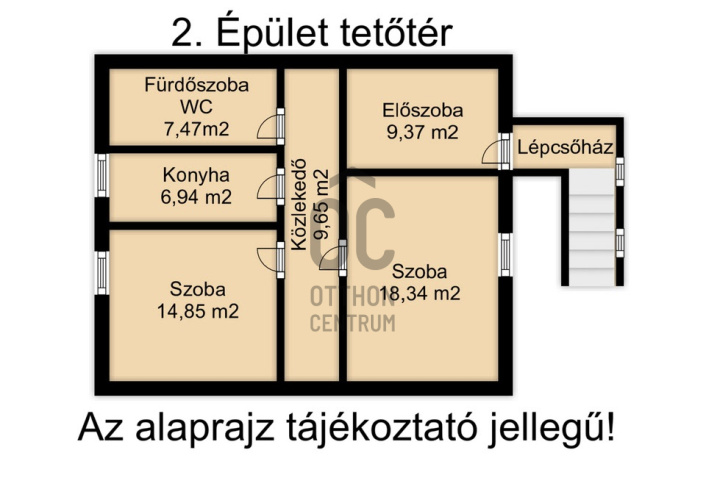
Family estate in Daruszentmiklós!
A true gem awaits you in Daruszentmiklós!
The plot covers an area of 14,779 sqm, and the complex consisting of 2 residential buildings has a total floor area of approximately 310 sqm, along with an additional 100 sqm economic building/garage. The residential part of the property (2 buildings, 4 separately accessible units) includes a total of 10 rooms, 3 bathrooms/WCs, 4 kitchens, 2 WCs/handwashing areas, and several common areas. The condition of the property is good, making it ready for immediate move-in. The houses are heated by gas (circulation heating) and are equipped with air conditioning for cooling during the summer months. In addition to the 2 garage spaces, the 580 sqm yard paved with viacolor and the established parking areas can accommodate several cars (an electric car charging station has been installed).
The location of the property is excellent, just 5 km from the M6 motorway exit, 8 km from the center of Dunaföldvár, and 15 km from the under-construction M8 motorway. It is situated in a quiet, peaceful environment surrounded by fishing lakes. The Balaton, Székesfehérvár, or Budapest can be reached within an hour. It is suitable for multiple generations and businesses.
The area is quiet and safe, making it a perfect choice for those who wish to have a calm and pleasant home for themselves and their families.
The complex has a wide range of functionalities, making it suitable for both residential and business purposes. If you have any questions about the property or would like to schedule a personal viewing, please do not hesitate to contact us.
We are always available for our clients and are happy to answer any questions they may have. We look forward to your call!
Please refer to registration number H490062 when calling!
Our office services include:
- Comprehensive administration for real estate transactions
- Property valuation
- Discounted legal fees
- Energy performance certificate preparation
- Free loan administration and insurance advice.
If you wish to sell your current property to purchase this one, we are also available to assist with that process. If you are interested or have further questions, please feel free to call, even on weekends!
The plot covers an area of 14,779 sqm, and the complex consisting of 2 residential buildings has a total floor area of approximately 310 sqm, along with an additional 100 sqm economic building/garage. The residential part of the property (2 buildings, 4 separately accessible units) includes a total of 10 rooms, 3 bathrooms/WCs, 4 kitchens, 2 WCs/handwashing areas, and several common areas. The condition of the property is good, making it ready for immediate move-in. The houses are heated by gas (circulation heating) and are equipped with air conditioning for cooling during the summer months. In addition to the 2 garage spaces, the 580 sqm yard paved with viacolor and the established parking areas can accommodate several cars (an electric car charging station has been installed).
The location of the property is excellent, just 5 km from the M6 motorway exit, 8 km from the center of Dunaföldvár, and 15 km from the under-construction M8 motorway. It is situated in a quiet, peaceful environment surrounded by fishing lakes. The Balaton, Székesfehérvár, or Budapest can be reached within an hour. It is suitable for multiple generations and businesses.
The area is quiet and safe, making it a perfect choice for those who wish to have a calm and pleasant home for themselves and their families.
The complex has a wide range of functionalities, making it suitable for both residential and business purposes. If you have any questions about the property or would like to schedule a personal viewing, please do not hesitate to contact us.
We are always available for our clients and are happy to answer any questions they may have. We look forward to your call!
Please refer to registration number H490062 when calling!
Our office services include:
- Comprehensive administration for real estate transactions
- Property valuation
- Discounted legal fees
- Energy performance certificate preparation
- Free loan administration and insurance advice.
If you wish to sell your current property to purchase this one, we are also available to assist with that process. If you are interested or have further questions, please feel free to call, even on weekends!
Registration Number
H490062
Property Details
Sales
for sale
Legal Status
used
Character
house
Construction Method
brick
Net Size
310 m²
Gross Size
500 m²
Plot Size
14,779 m²
Heating
Gas circulator
Ceiling Height
230 cm
Orientation
South-West
View
Green view, Other
Condition
Good
Condition of Facade
Good
Neighborhood
quiet, green
Year of Construction
2012
Number of Bathrooms
3
Garage
Included in the price
Garage Spaces
2
Water
Available
Gas
Available
Electricity
Available
Multi-Generational
yes
Storage
Independent
Rooms
office
31.38 m²
entryway
4.2 m²
room
17.15 m²
room
17.56 m²
kitchen
11.32 m²
toilet-washbasin
1.2 m²
toilet-washbasin
1.2 m²
corridor
4.54 m²
bathroom-toilet
9.25 m²
corridor
4.67 m²
entryway
4.38 m²
open-plan kitchen and living room
41.83 m²
bathroom-toilet
7.21 m²
open-plan kitchen and dining room
21.62 m²
entryway
4.18 m²
corridor
4.07 m²
room
18.33 m²
room
14.46 m²
terrace
6.42 m²
storage
2.5 m²
staircase
13.31 m²
bathroom-toilet
7.47 m²
open-plan kitchen and dining room
6.94 m²
room
14.85 m²
corridor
9.63 m²
entryway
9.37 m²
room
18.34 m²

Topp Attila
Credit Expert


