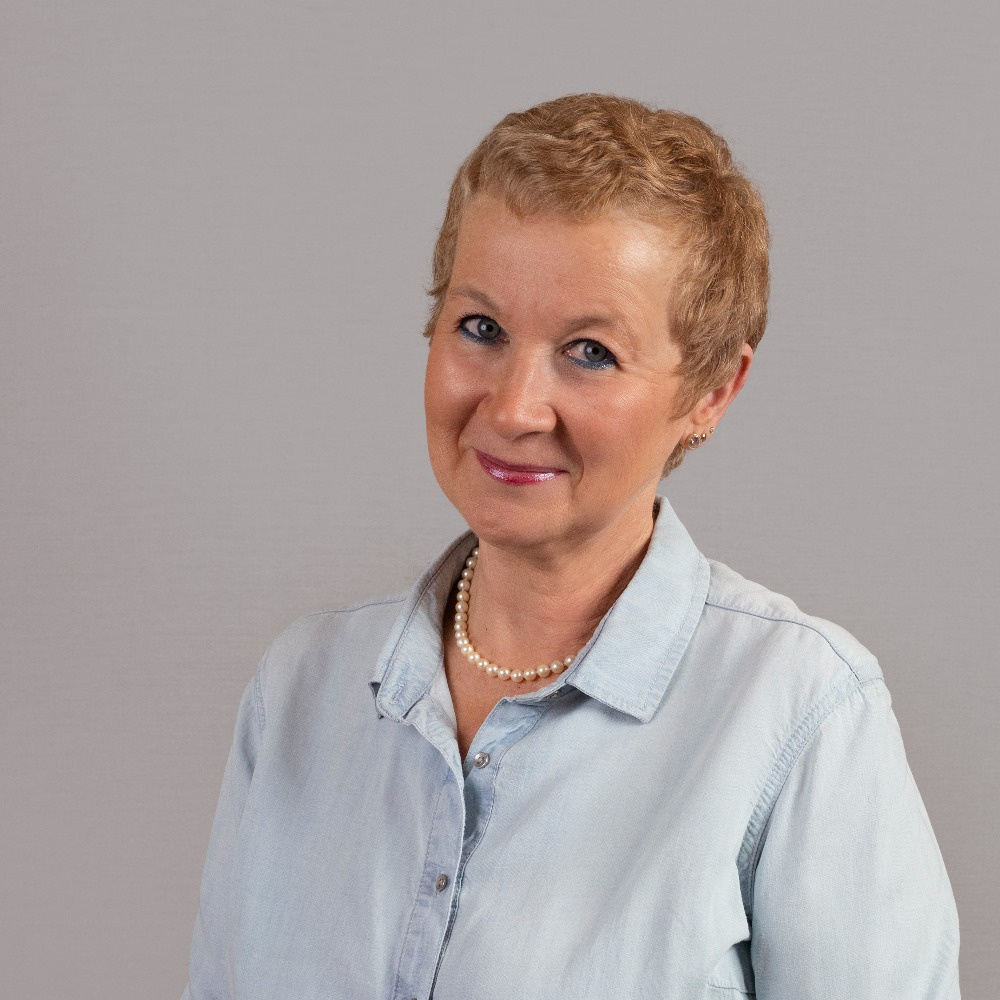560,000 Ft
1,400 €
- 240m²
- 6 Rooms
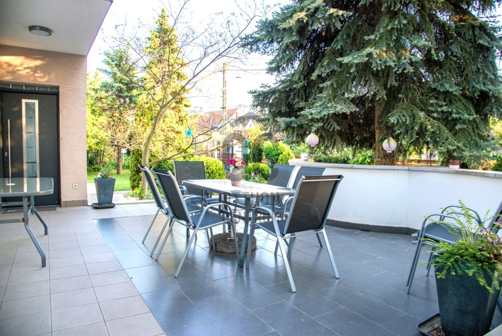
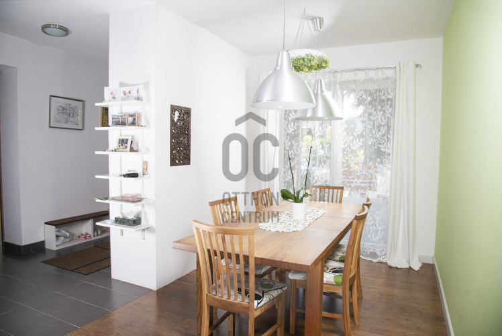
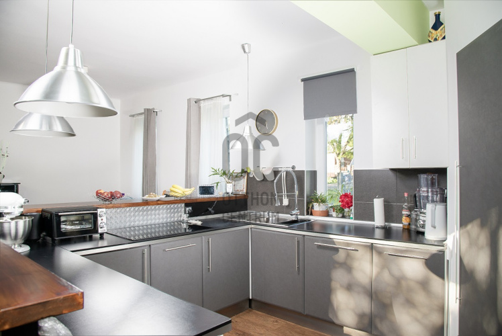
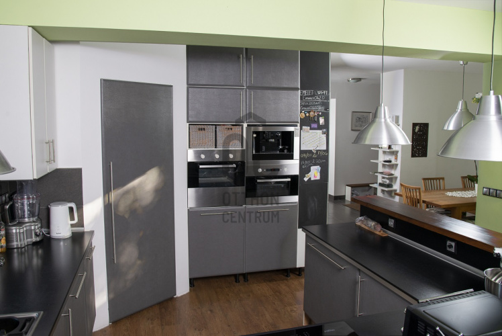
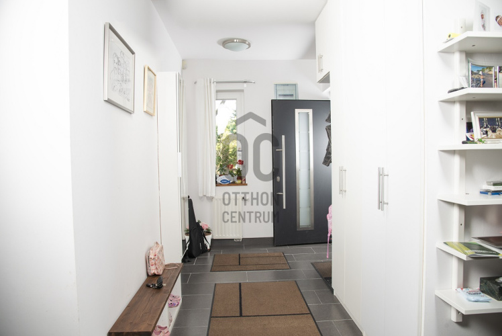
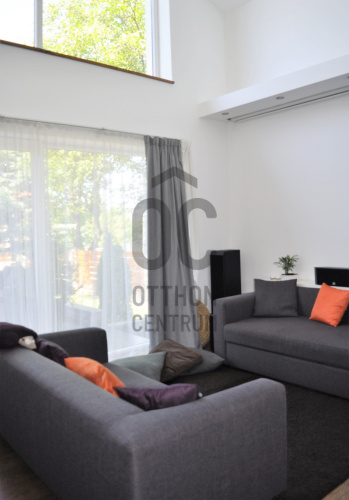
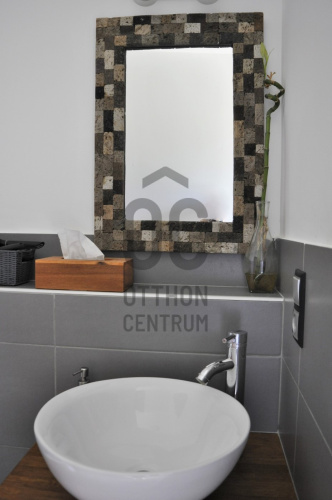
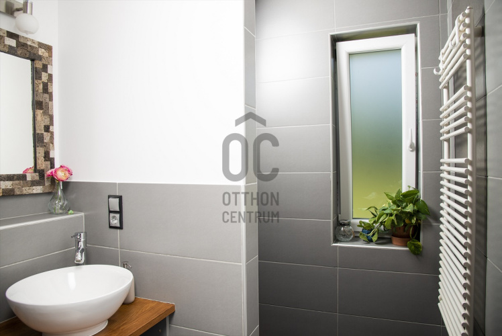
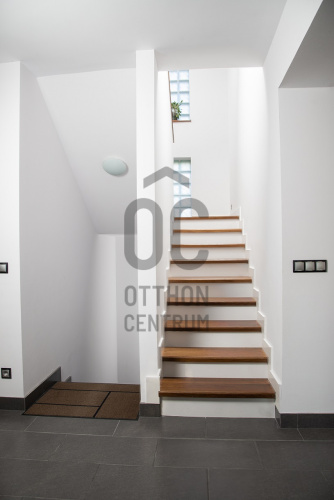
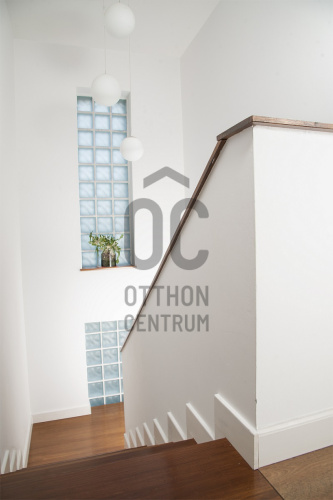
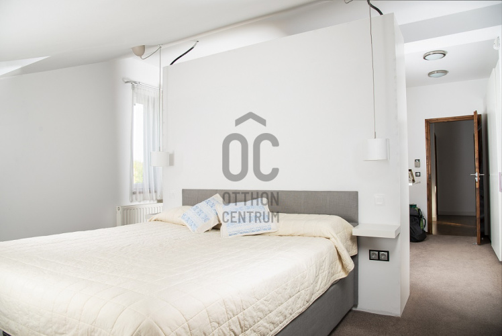
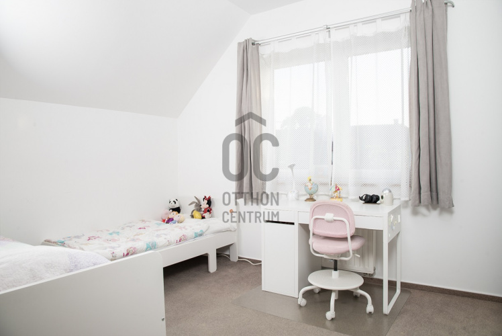
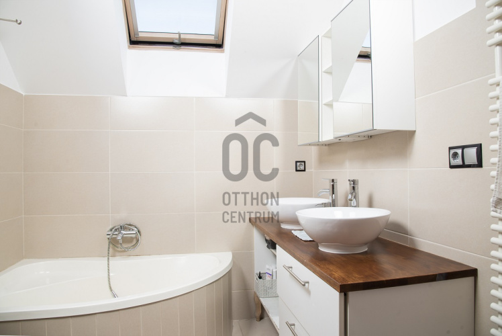
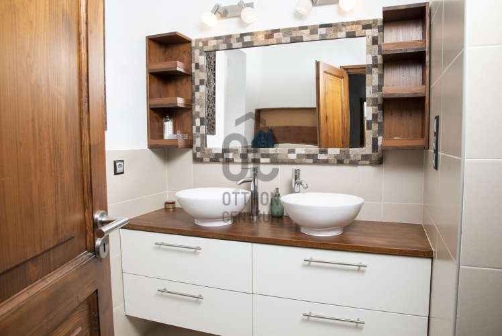
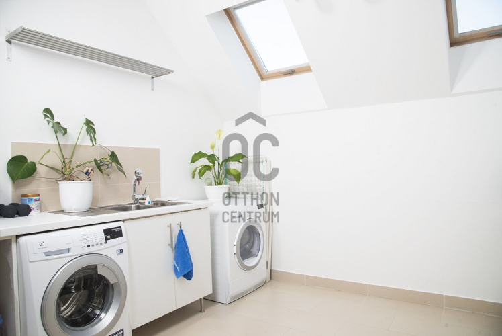
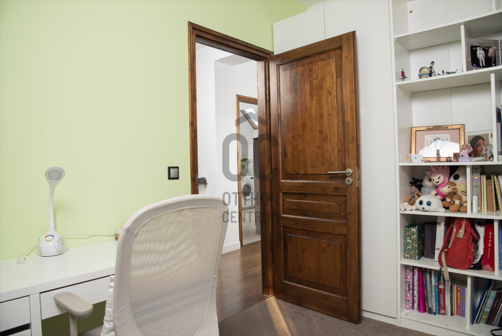
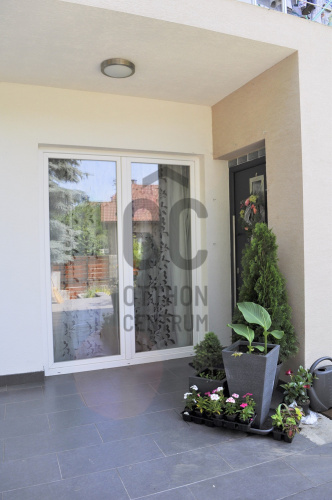
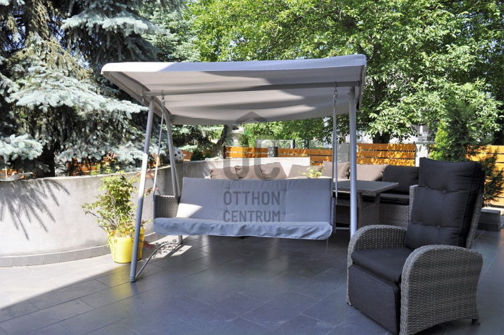
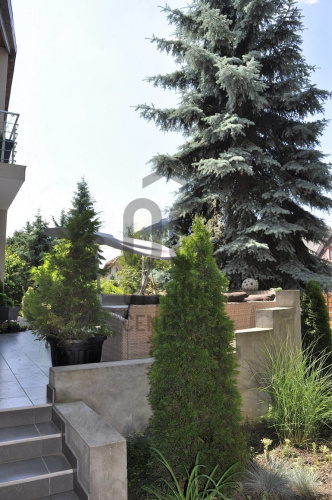
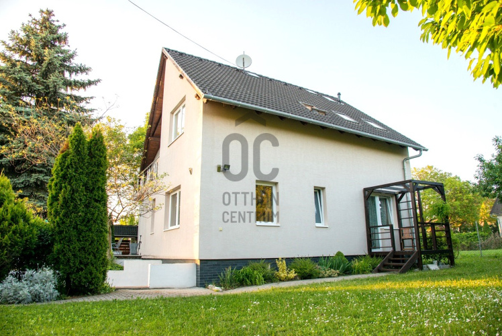
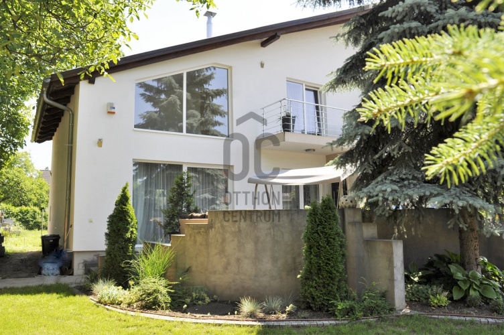
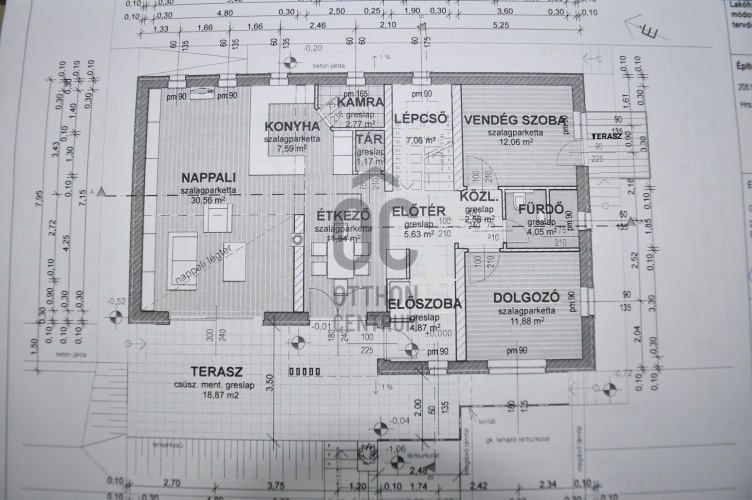
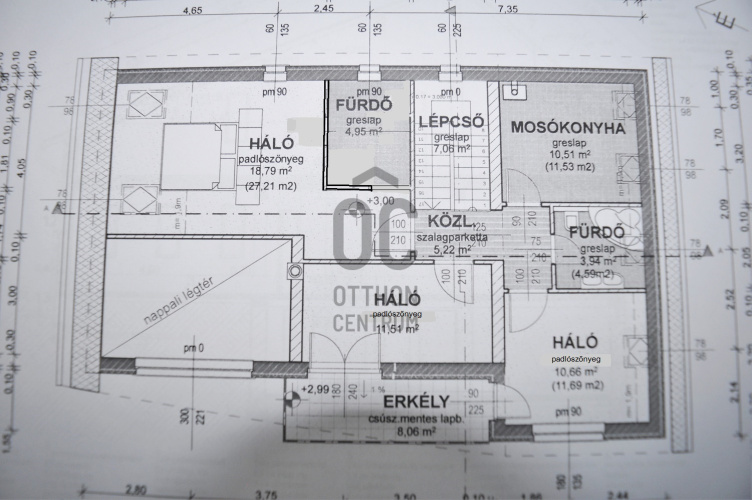
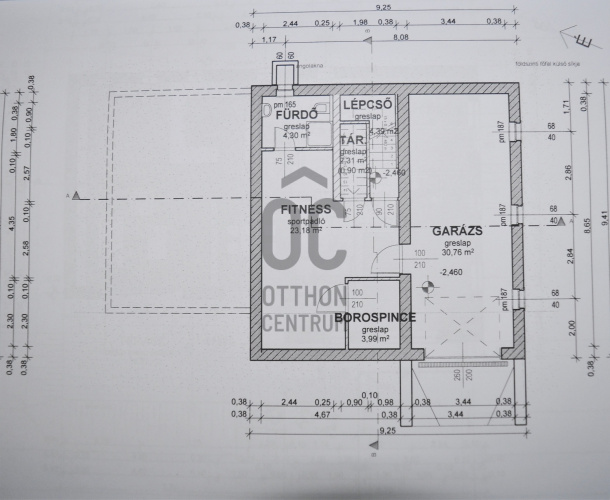
Kiadó ház.
In Biatorbágy (in the catchment area of Budaörs), a quiet side street offers a family home for rent with a net 240 sqm, gross 283 sqm area on a 813 sqm plot that satisfies all needs. The property is in a new condition and features modern, high-quality materials, and spacious, bright rooms. Internal extras include a fireplace, home cinema, sunshades, built-in wardrobes, and kitchen appliances (including a built-in coffee maker). Upon entering the main entrance of the house, we reach the hallway and foyer, leading to the living room, dining room, kitchen, pantry, and two bedrooms and a bathroom in the opposite direction. The ground floor also features a large, comfortable terrace facing southwest, connected to the garden, and a smaller terrace connected to one of the bedrooms. The attic has three bedrooms, two bathrooms, a utility room (laundry room), and a balcony (accessible from two bedrooms). The basement has a garage for two cars, another room (currently used as a fitness room), and a wine cellar. The garden is landscaped with carefully selected, special evergreens, deciduous trees, fruit trees, shrubs, and flowers, and a small ornamental pond. Noteworthy features include a well that provides water for the garden, industrial electricity, an alarm system, a gate phone, and automated garage and garden gates.
Registration Number
H490926
Property Details
Sales
for rent
Legal Status
used
Character
house
Construction Method
brick
Net Size
240 m²
Gross Size
283 m²
Plot Size
813 m²
Size of Terrace / Balcony
33 m²
Heating
Gas circulator
Ceiling Height
290 cm
Number of Levels Within the Property
3
Orientation
South-West
Condition
Excellent
Condition of Facade
Good
Basement
Independent
Neighborhood
quiet, good transport, green
Year of Construction
1996
Number of Bathrooms
3
Furnished
yes
Garage
Included in the price
Garage Spaces
2
Water
Available
Gas
Available
Electricity
Available
Sewer
Available
Storage
Independent
Rooms
open-plan kitchen and living room
39 m²
dining room
12 m²
pantry
2.8 m²
corridor
2.5 m²
entryway
10 m²
room
12 m²
room
12 m²
bathroom-toilet
4.1 m²
storage
1.2 m²
staircase
7.1 m²
room
18.5 m²
room
12 m²
room
12 m²
bathroom-toilet
5 m²
bathroom-toilet
5 m²
utility room
11.5 m²
corridor
5.2 m²
garage
30 m²
wine cellar
4 m²
storage
2.5 m²
other room
23.2 m²
bathroom-toilet
4.3 m²
Bitó István
Credit Expert
