39,990,000 Ft
100,000 €
- 132m²
- 4 Rooms
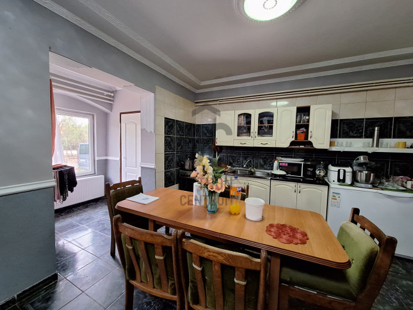
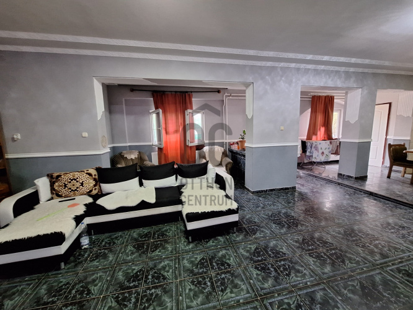
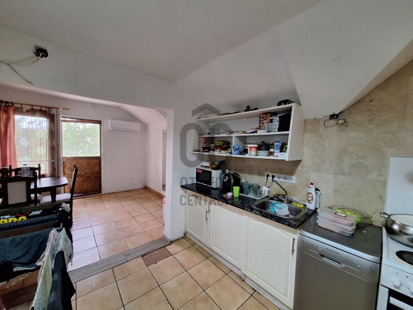
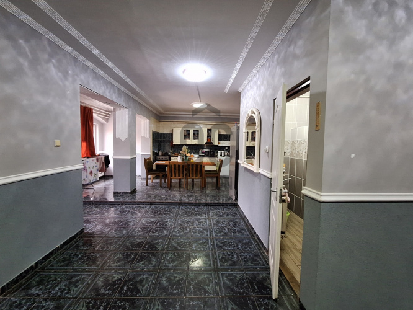
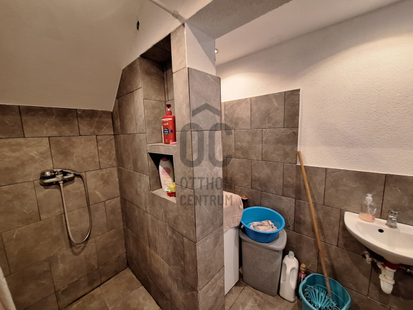
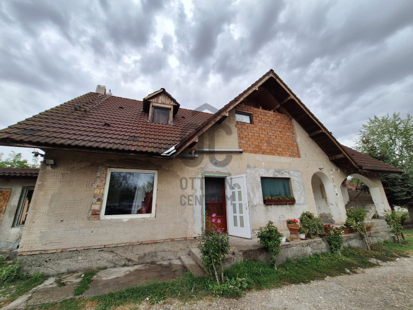
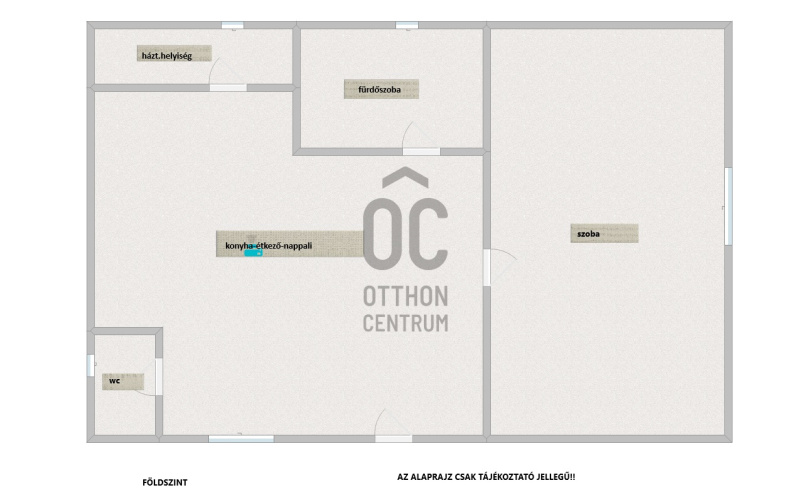
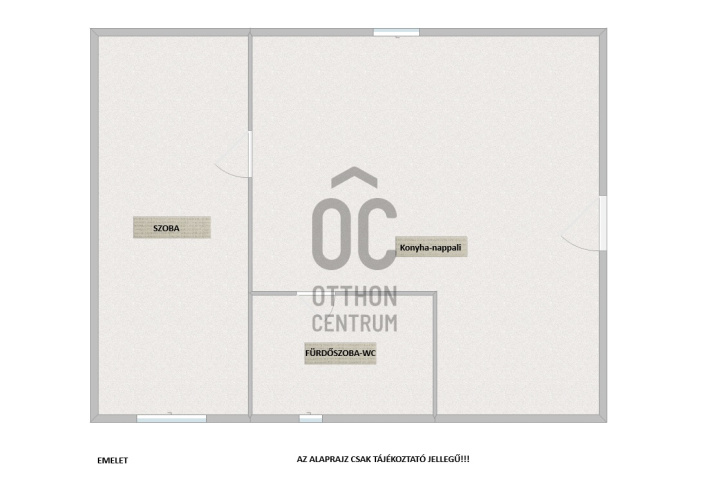
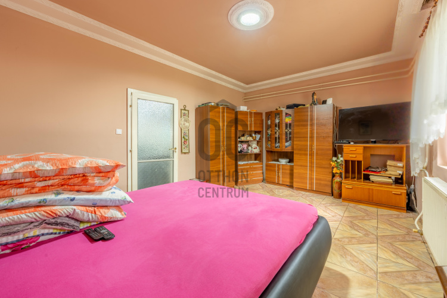
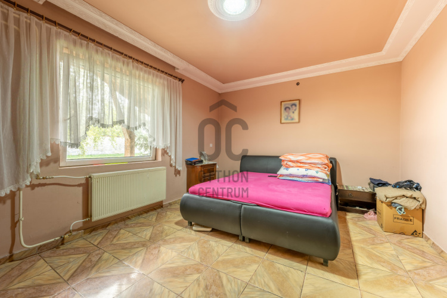
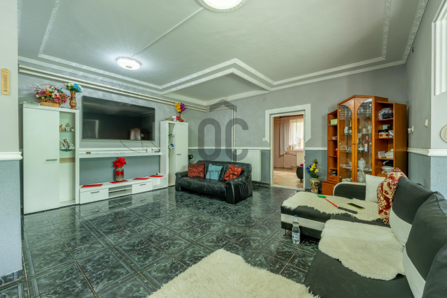
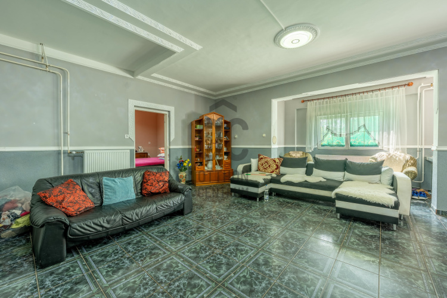
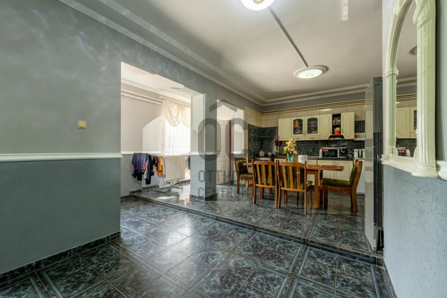
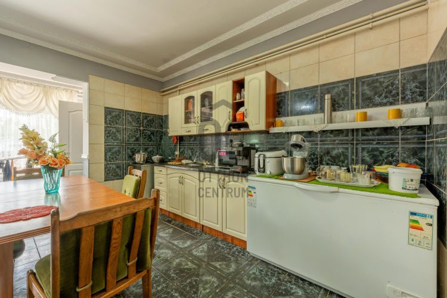
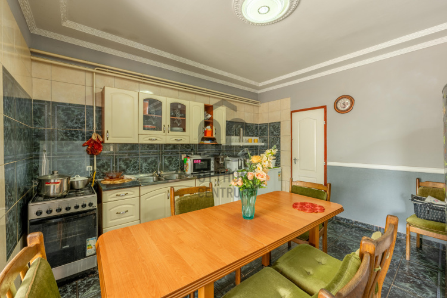
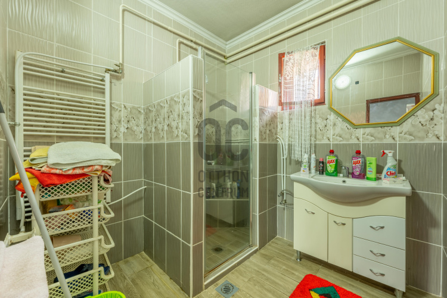
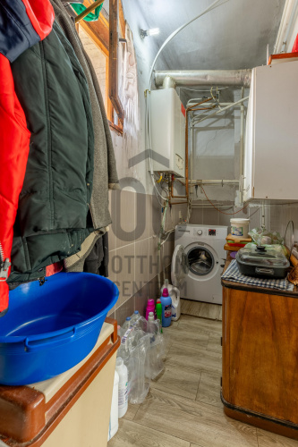
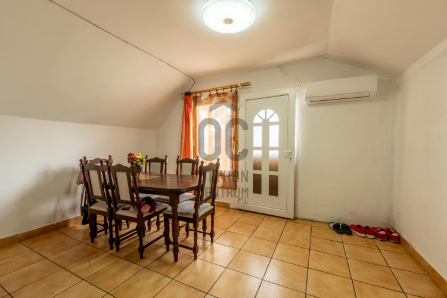
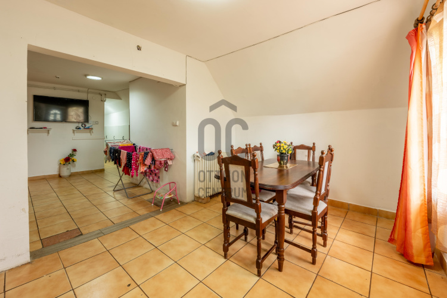
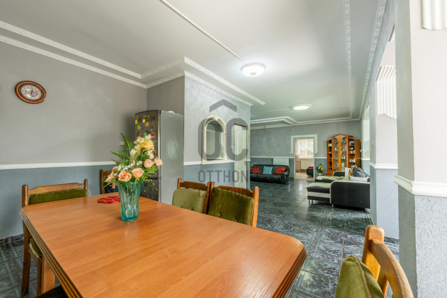
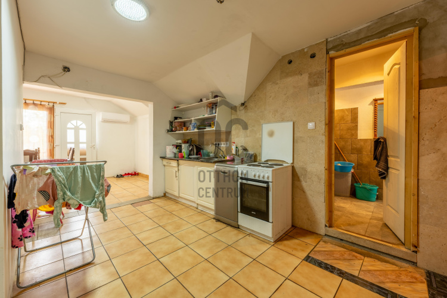
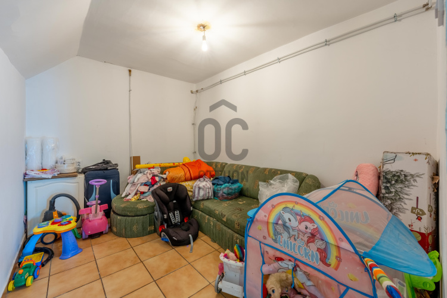
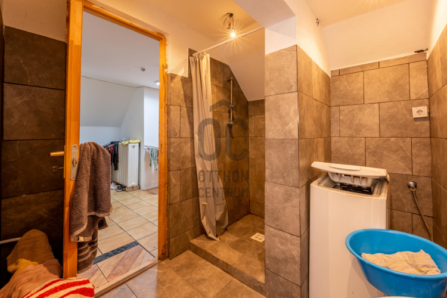
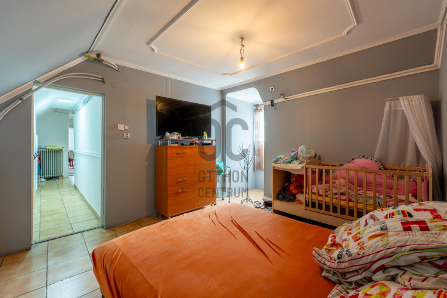
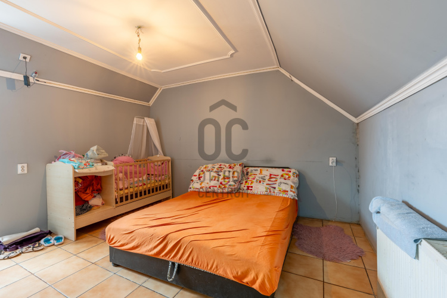
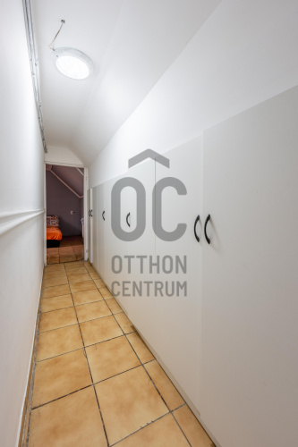
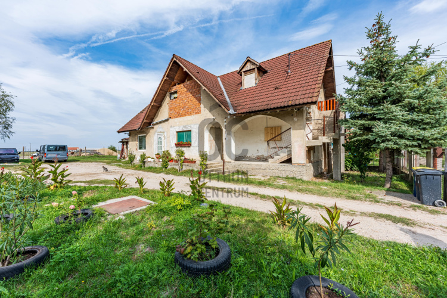
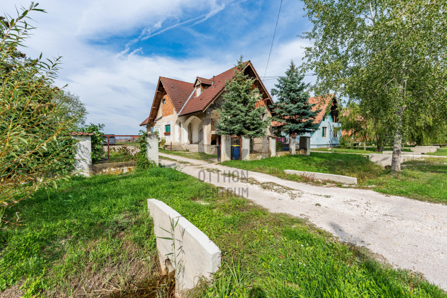
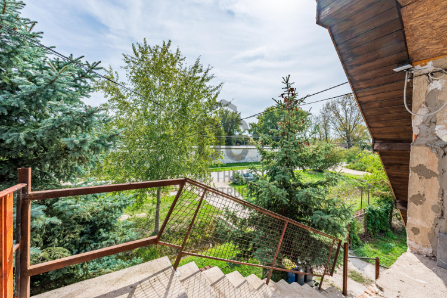
Kunszentmiklós csendes aszfaltozott utcájában eladó egy kétgenerációs családi ház!
- Két külön bejáratú lakrész
- Alsó szint alapterülete 98,86 nm (nappali, konyha-étkező, szoba, fürdőszoba, kamra, wc-kézmosó)
- Felső szint alapterülete47,64 nm ( nappali-konyha, fürdőszoba-wc, szoba)
- Telek 630 nm
- Összközműves
- Tároló
- Gáz cirkó fűtés
- Téglából épült
További információk és megtekintéssel kapcsolatban kérem hívjon!
- Két külön bejáratú lakrész
- Alsó szint alapterülete 98,86 nm (nappali, konyha-étkező, szoba, fürdőszoba, kamra, wc-kézmosó)
- Felső szint alapterülete47,64 nm ( nappali-konyha, fürdőszoba-wc, szoba)
- Telek 630 nm
- Összközműves
- Tároló
- Gáz cirkó fűtés
- Téglából épült
További információk és megtekintéssel kapcsolatban kérem hívjon!
Registration Number
H490963
Property Details
Sales
for sale
Legal Status
used
Character
house
Construction Method
brick
Net Size
132 m²
Gross Size
146 m²
Plot Size
630 m²
Size of Terrace / Balcony
8.5 m²
Heating
Gas circulator
Ceiling Height
260 cm
Number of Levels Within the Property
2
Orientation
South-East
Condition
Good
Condition of Facade
Average
Neighborhood
quiet
Year of Construction
1989
Number of Bathrooms
2
Water
Available
Gas
Available
Electricity
Available
Sewer
Available
Multi-Generational
yes
Storage
Independent
Rooms
living room
44.08 m²
open-plan kitchen and dining room
20.53 m²
pantry
2.04 m²
utility room
4.56 m²
bathroom
5.57 m²
toilet-washbasin
1.32 m²
terrace
8.55 m²
room
20.76 m²
room
12.44 m²
bathroom-toilet
5.54 m²
open-plan kitchen and dining room
23.64 m²










































