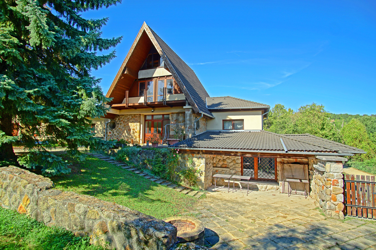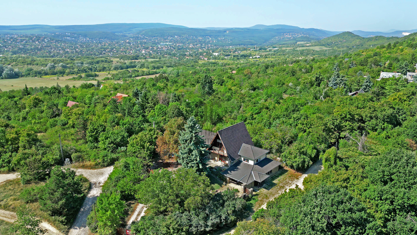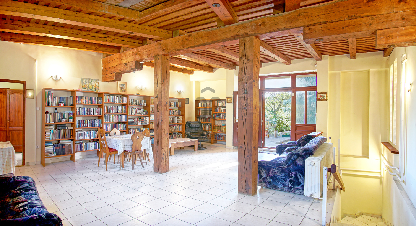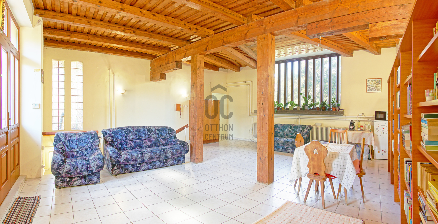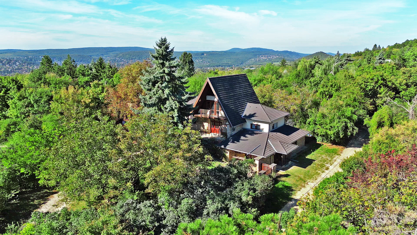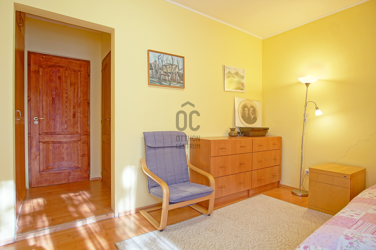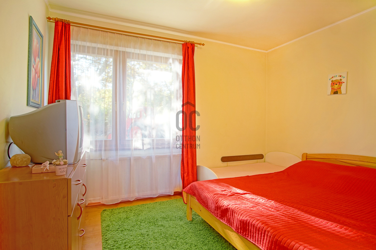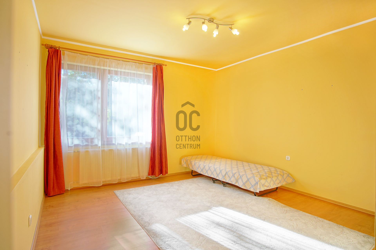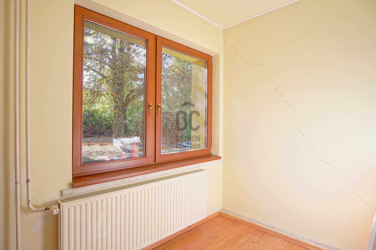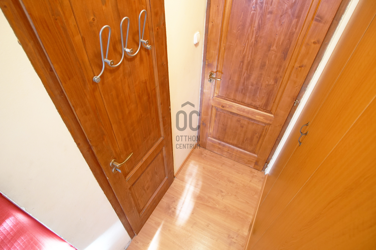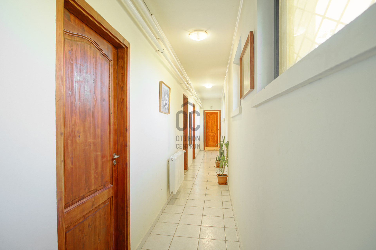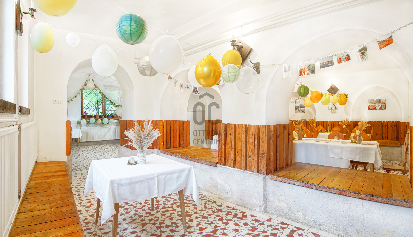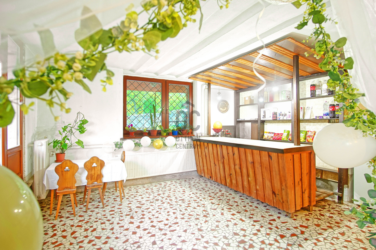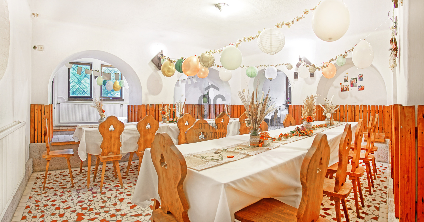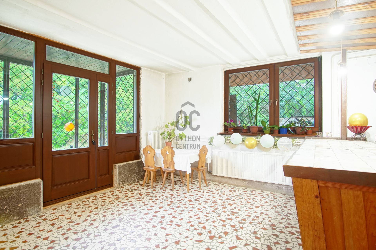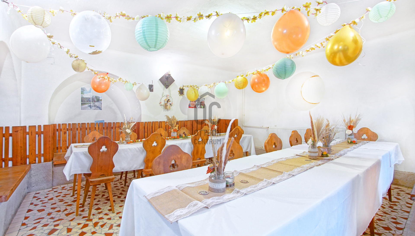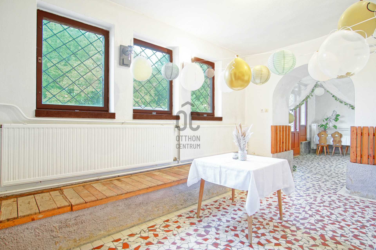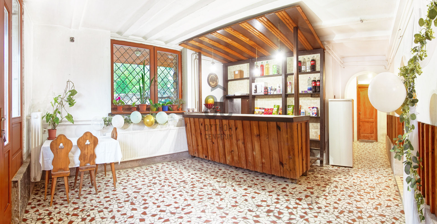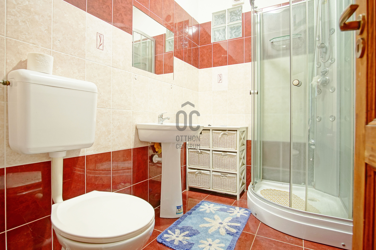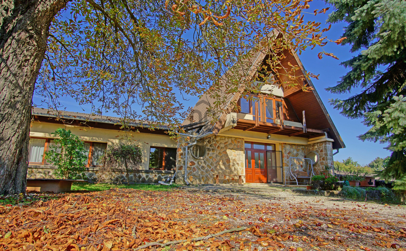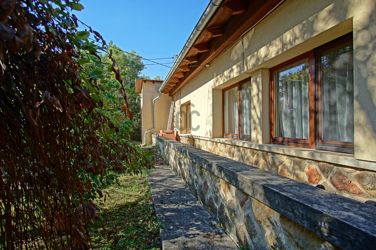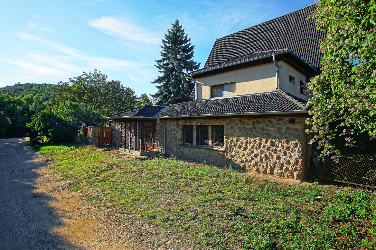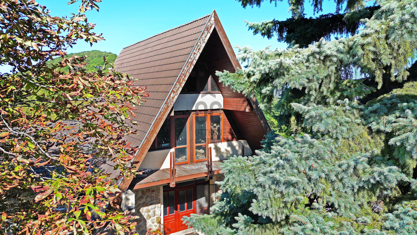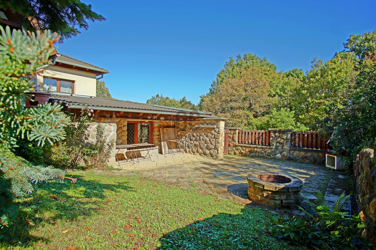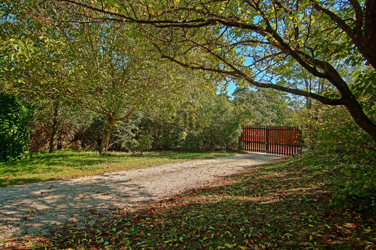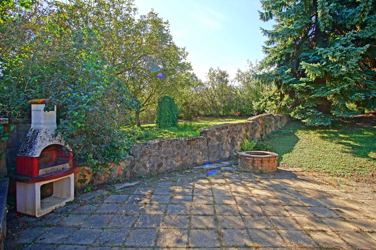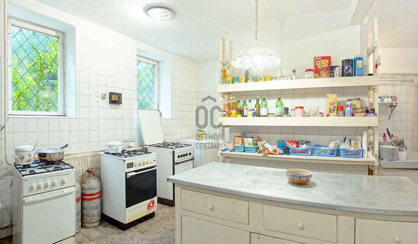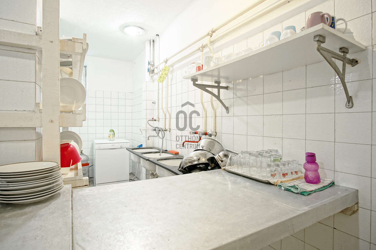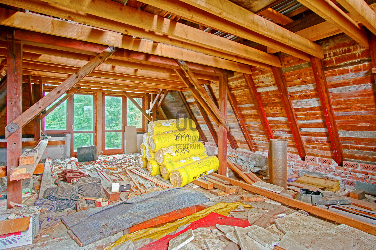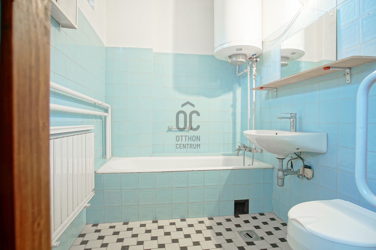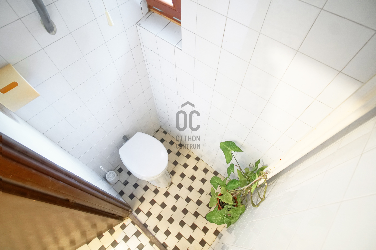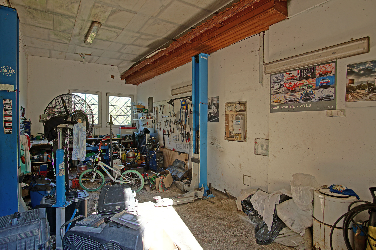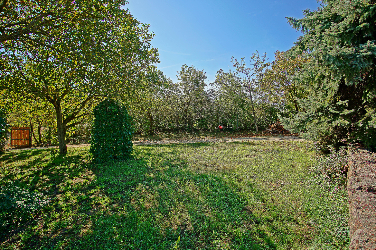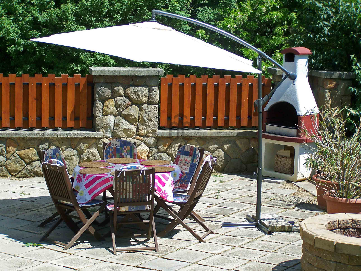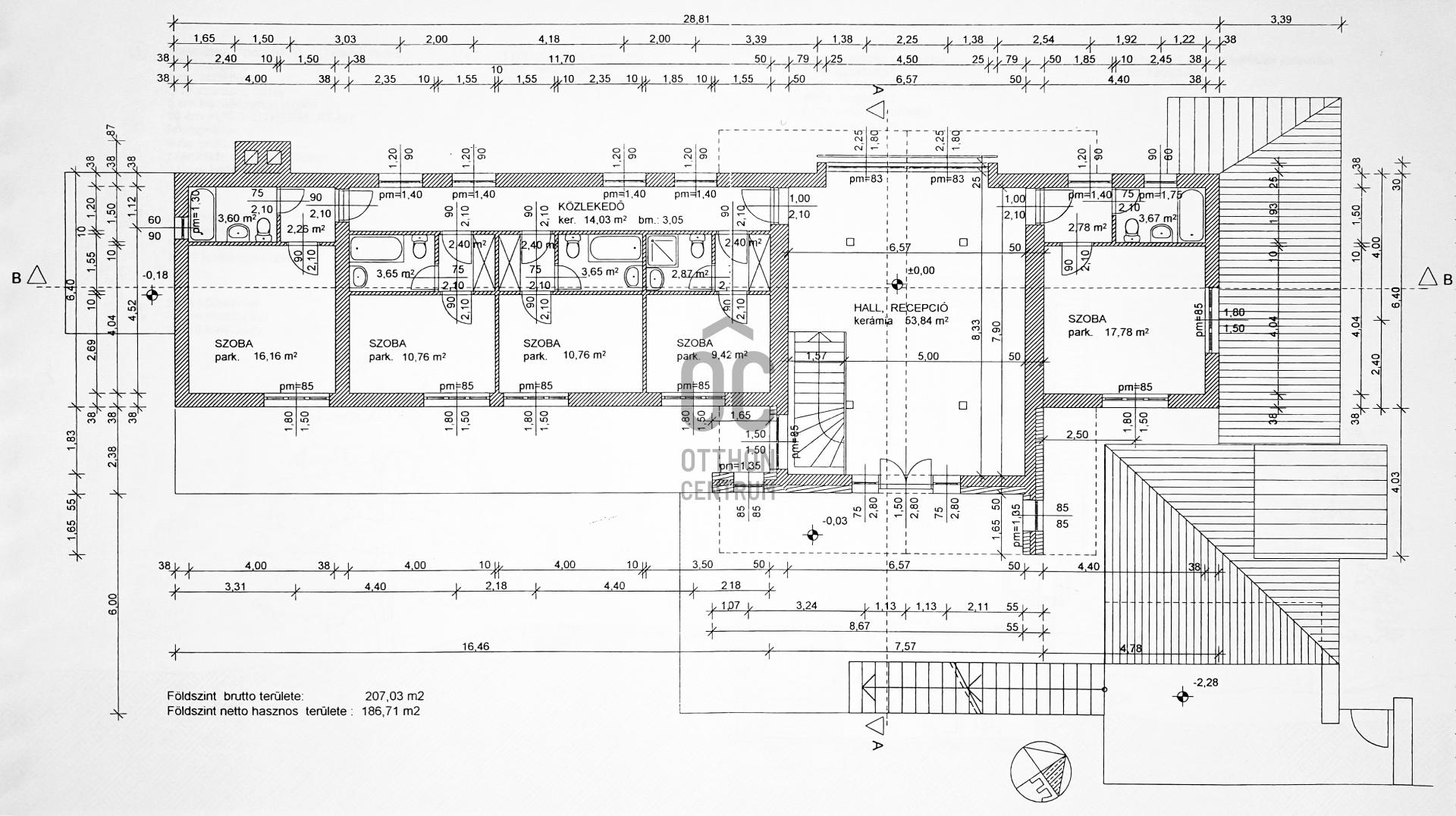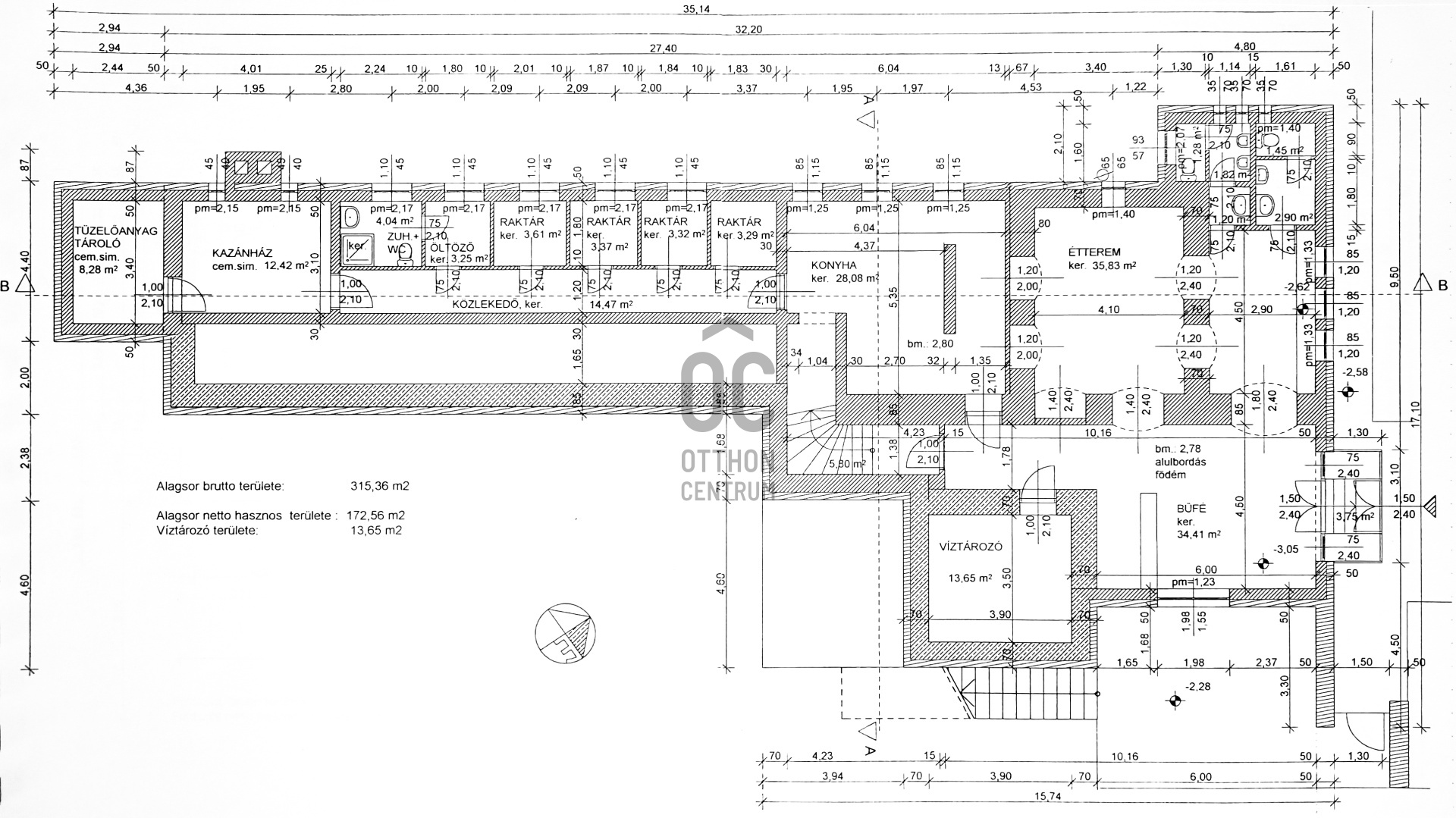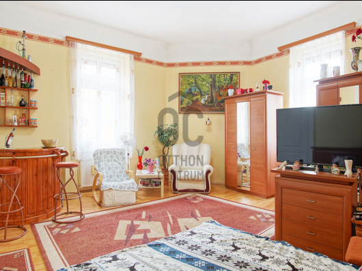149,900,000 Ft
368,000 €
- 400m²
- 7 Rooms
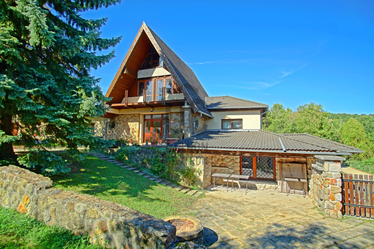
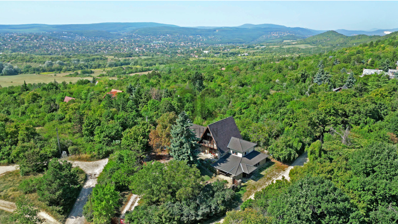
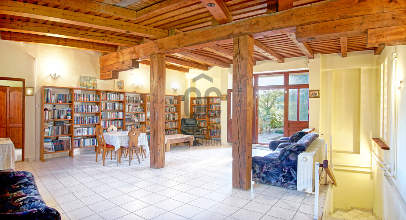
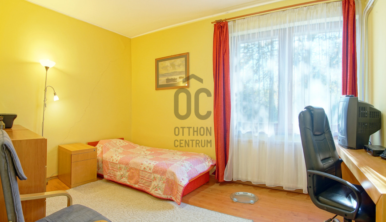
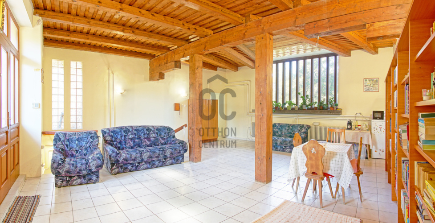
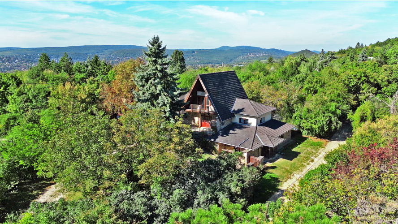
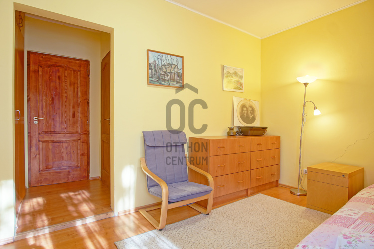
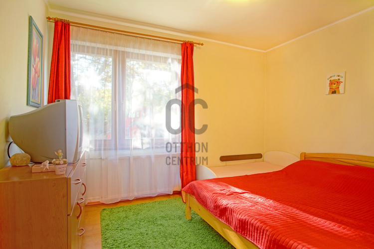
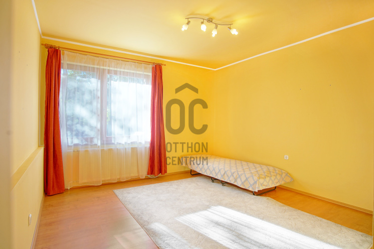
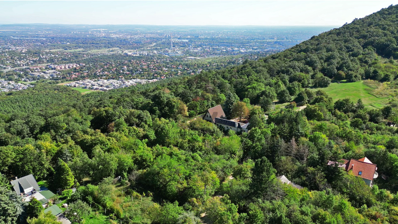
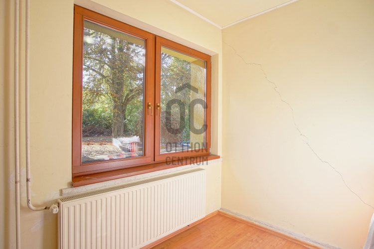
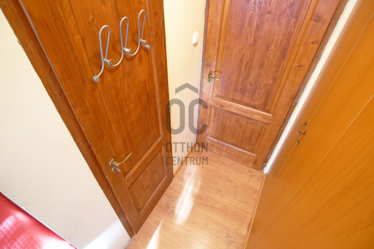
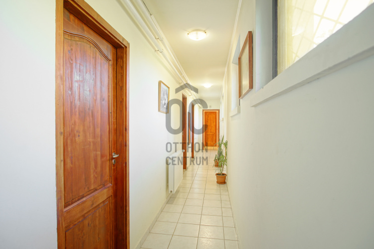

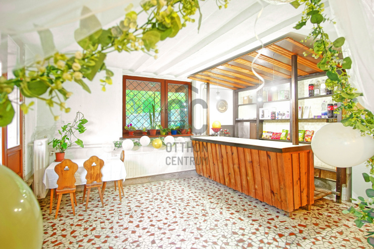
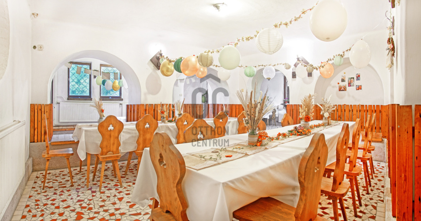
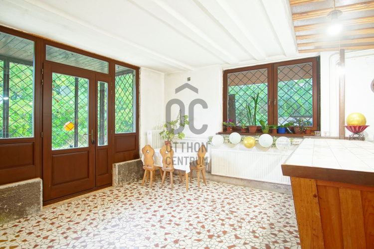
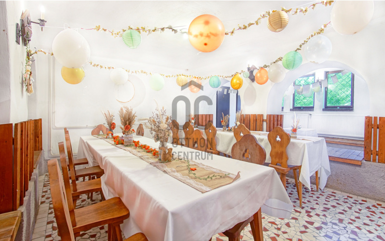
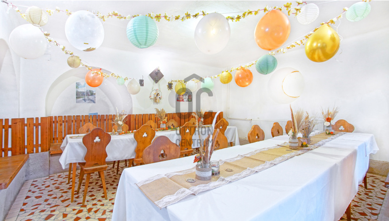
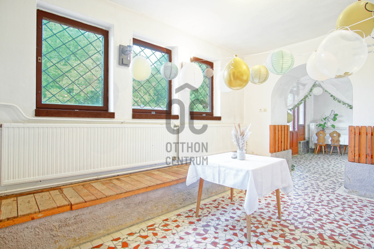
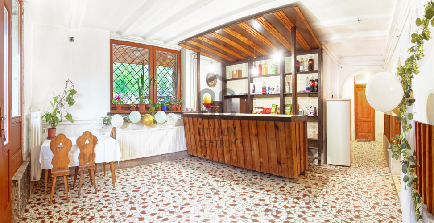
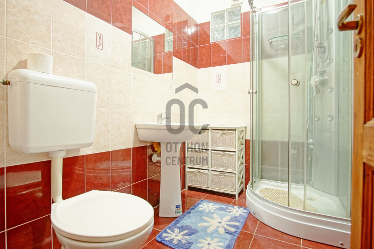
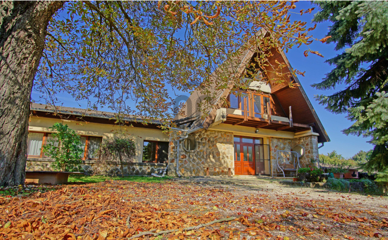
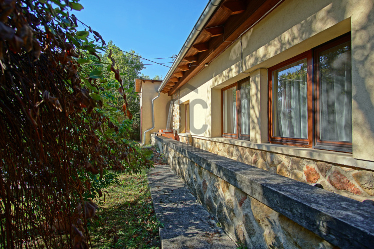
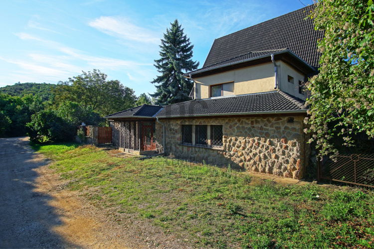
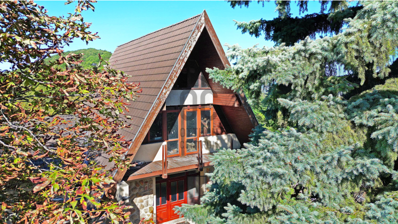
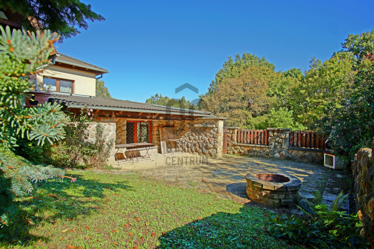
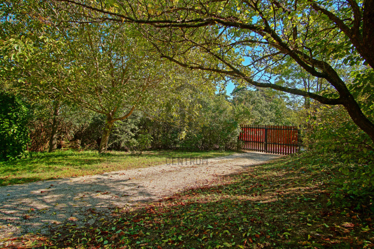
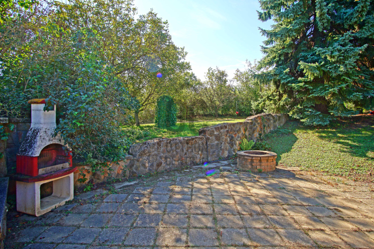
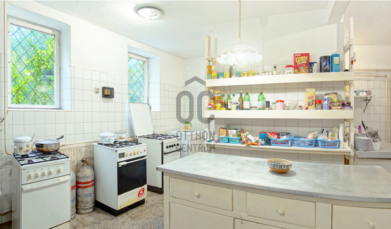
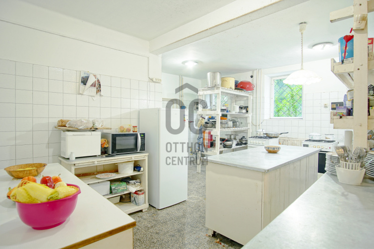
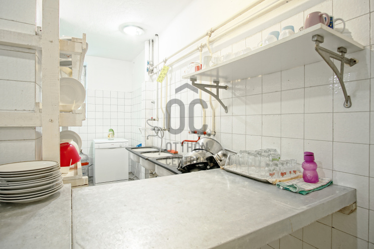
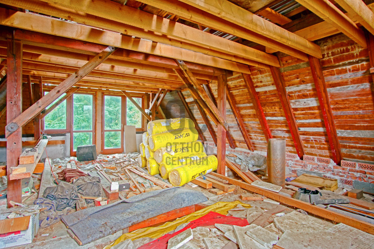
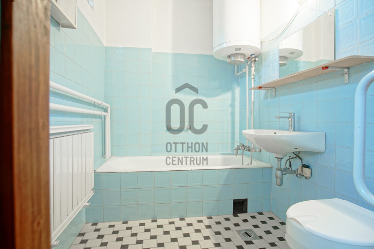
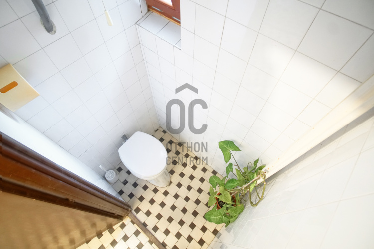
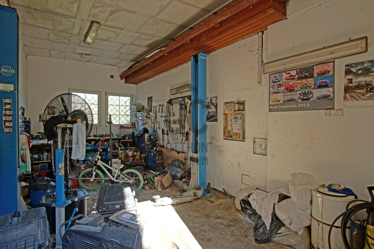
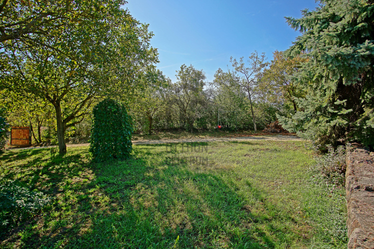
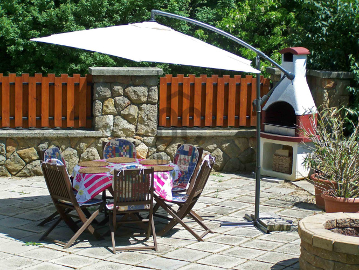
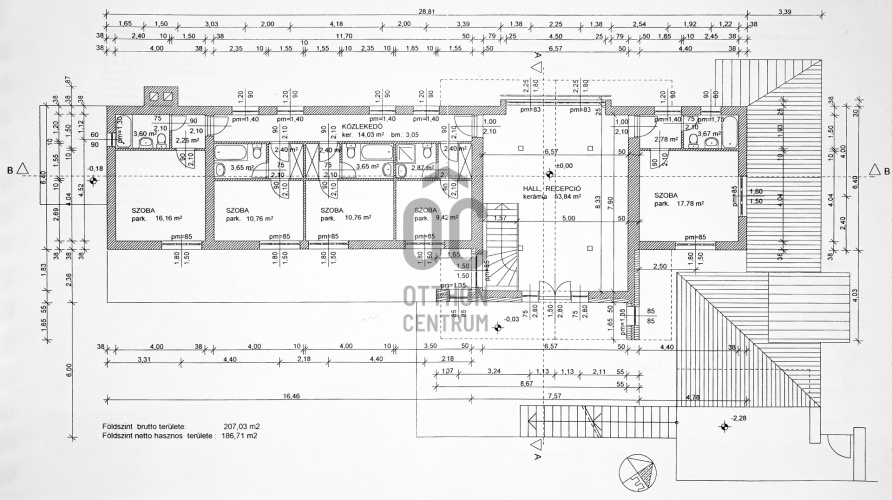
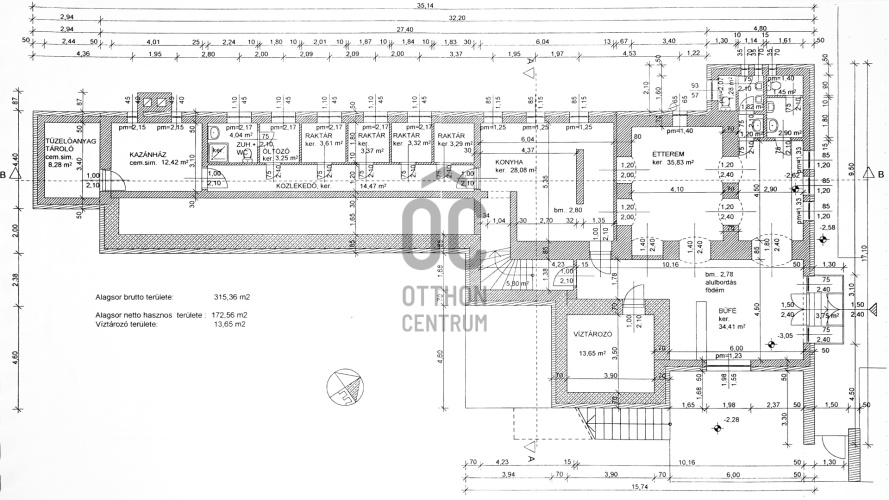
Mountain Romance in the Embrace of the Forest!
At the meeting point of Budapest’s 2nd and 3rd districts, at the northern tip of Hármashatár Hill, this stunning restaurant with an adjoining residential unit is looking for its new owner.
The Property
This estate is an ideal venue for events. The lower level operates as a spacious restaurant, while the upper level can function as a guesthouse or accommodate multiple generations living together. This unique setup allows you to manage your hospitality business from the comfort of your own home.
Built in 1986 and has been continuously maintained.
Brick structure with 5 cm external insulation.
Residential area: 187 m² + terrace.
Well-maintained.
Living room + 5 separately accessible bedrooms, each with an en-suite bathroom.
3 of the 5 bathrooms still require finishing.
Modern, multi-layer insulated wooden windows with insect screens installed.
Restaurant area: 173 m².
Entrance opens directly to the street.
In average condition.
Only the reception area windows have been replaced.
Furniture is included in the price.
Convertible attic: 57 m² + balcony.
Windowed loft: 30 m².
Garage: 25 m².
Utilities
Only electricity is available.
Water supply comes from a 40 m³ cistern, distributed by a domestic water system.
Heating is provided by a wood-burning boiler.
Wastewater is collected in a 27 m³ septic tank.
The Garden
1,280 m² flat terrain.
16 m³ swimming pool for relaxation.
Ample space for multiple vehicles to park comfortably.
Location
Situated in a protected natural reserve, far from the noise of the city, on a mountain ridge.
Positioned on a corner plot.
The Virágos-nyereg trail runs directly in front of the property.
The restaurant’s entrance and windows face the forest.
A certified National Blue Trail checkpoint is just a few meters away.
Several hiking trails intersect here, making the restaurant a natural stop for hikers.
Accessible via poor-quality dirt roads from both the 2nd and 3rd districts, making an SUV or off-road vehicle recommended.
A Great Opportunity for Family Businesses!
Live in the upper-level residential space while managing the restaurant downstairs from the comfort of your home.
Additionally, the entire building is well-suited for hosting events and accommodation services. Wedding venues in Budapest often require over a year of advance booking, making this a highly promising business opportunity. The neighboring Virágos-nyereg provides a picturesque backdrop for wedding and creative photography, while the historic Gercse Church is just 800 meters away—minimizing travel time for wedding guests.
Furthermore, the property is perfect for corporate team-building retreats, offering a unique escape from city life while remaining within Budapest’s limits. Guests will feel as if they are in the middle of nowhere, yet they are still within reach of the capital.
Financing Options
Not eligible for residential mortgage financing.
However, companies can secure investment loans up to 50% of the purchase price.
Our financial advisor is happy to assist with loan inquiries.
If you are interested in viewing the property or have any questions, feel free to contact us! If I am unable to answer your call immediately, I will return it as soon as possible.
The Property
This estate is an ideal venue for events. The lower level operates as a spacious restaurant, while the upper level can function as a guesthouse or accommodate multiple generations living together. This unique setup allows you to manage your hospitality business from the comfort of your own home.
Built in 1986 and has been continuously maintained.
Brick structure with 5 cm external insulation.
Residential area: 187 m² + terrace.
Well-maintained.
Living room + 5 separately accessible bedrooms, each with an en-suite bathroom.
3 of the 5 bathrooms still require finishing.
Modern, multi-layer insulated wooden windows with insect screens installed.
Restaurant area: 173 m².
Entrance opens directly to the street.
In average condition.
Only the reception area windows have been replaced.
Furniture is included in the price.
Convertible attic: 57 m² + balcony.
Windowed loft: 30 m².
Garage: 25 m².
Utilities
Only electricity is available.
Water supply comes from a 40 m³ cistern, distributed by a domestic water system.
Heating is provided by a wood-burning boiler.
Wastewater is collected in a 27 m³ septic tank.
The Garden
1,280 m² flat terrain.
16 m³ swimming pool for relaxation.
Ample space for multiple vehicles to park comfortably.
Location
Situated in a protected natural reserve, far from the noise of the city, on a mountain ridge.
Positioned on a corner plot.
The Virágos-nyereg trail runs directly in front of the property.
The restaurant’s entrance and windows face the forest.
A certified National Blue Trail checkpoint is just a few meters away.
Several hiking trails intersect here, making the restaurant a natural stop for hikers.
Accessible via poor-quality dirt roads from both the 2nd and 3rd districts, making an SUV or off-road vehicle recommended.
A Great Opportunity for Family Businesses!
Live in the upper-level residential space while managing the restaurant downstairs from the comfort of your home.
Additionally, the entire building is well-suited for hosting events and accommodation services. Wedding venues in Budapest often require over a year of advance booking, making this a highly promising business opportunity. The neighboring Virágos-nyereg provides a picturesque backdrop for wedding and creative photography, while the historic Gercse Church is just 800 meters away—minimizing travel time for wedding guests.
Furthermore, the property is perfect for corporate team-building retreats, offering a unique escape from city life while remaining within Budapest’s limits. Guests will feel as if they are in the middle of nowhere, yet they are still within reach of the capital.
Financing Options
Not eligible for residential mortgage financing.
However, companies can secure investment loans up to 50% of the purchase price.
Our financial advisor is happy to assist with loan inquiries.
If you are interested in viewing the property or have any questions, feel free to contact us! If I am unable to answer your call immediately, I will return it as soon as possible.
Registration Number
H491484
Property Details
Sales
for sale
Legal Status
used
Character
house
Construction Method
brick
Net Size
400 m²
Gross Size
472.6 m²
Plot Size
1,280 m²
Size of Terrace / Balcony
47.1 m²
Heating
mixed-fuel boiler
Ceiling Height
280 cm
Number of Levels Within the Property
2
Orientation
East
Condition
Good
Condition of Facade
Good
Year of Construction
1986
Number of Bathrooms
6
Garage
Included in the price
Garage Spaces
1
Number of Covered Parking Spots
10
Electricity
Available
Multi-Generational
yes
Storage
Independent
Rooms
living room
53.84 m²
dining room
70.24 m²
room
17.78 m²
room
16.16 m²
room
10.76 m²
room
10.76 m²
room
9.42 m²
kitchen
28.08 m²
bathroom-toilet
4.04 m²
bathroom-toilet
3.67 m²
bathroom-toilet
3.65 m²
bathroom-toilet
3.65 m²
bathroom-toilet
3.6 m²
bathroom-toilet
2.87 m²
entryway
3.75 m²
entryway
2.78 m²
entryway
2.26 m²
entryway
2.4 m²
entryway
2.4 m²
entryway
2.4 m²
corridor
14.47 m²
corridor
14.03 m²
staircase
5.8 m²
toilet-washbasin
4.35 m²
toilet-washbasin
4.3 m²
warehouse
3.25 m²
warehouse
3.61 m²
warehouse
3.37 m²
warehouse
3.32 m²
warehouse
3.29 m²
boiler room
12.42 m²
warehouse
8.28 m²
other room
13.65 m²
attic
57.12 m²
attic
30.24 m²
terrace
36.6 m²
garage
25 m²

