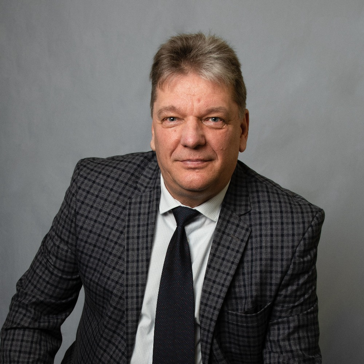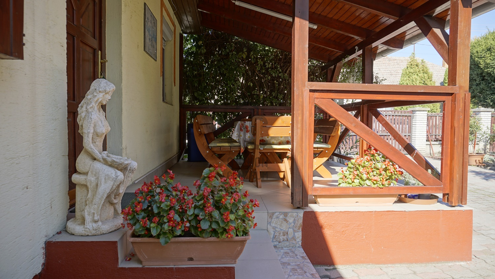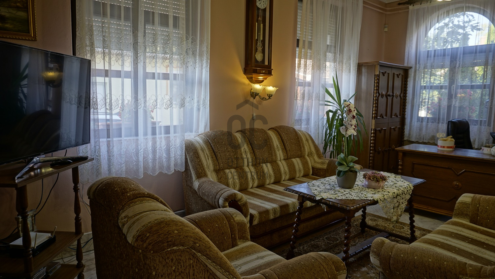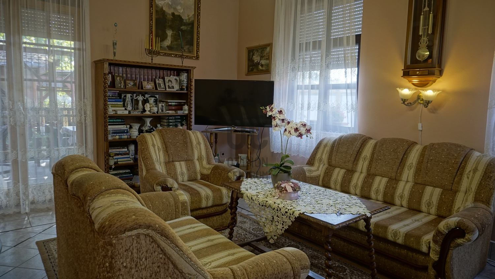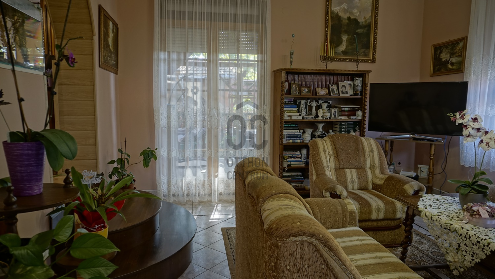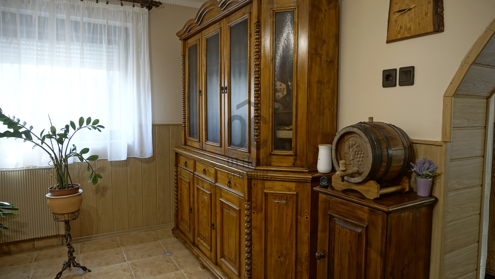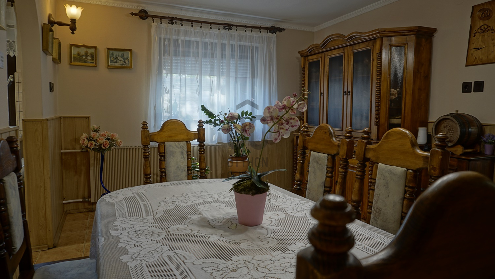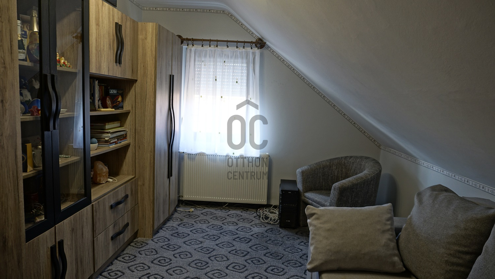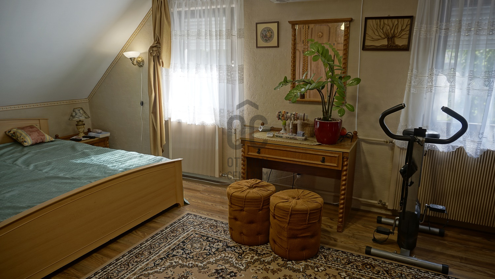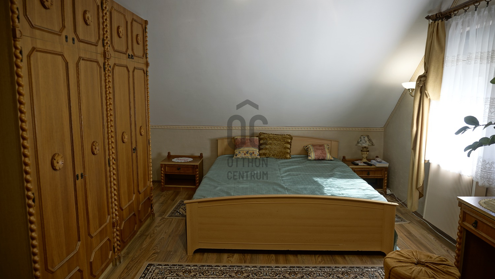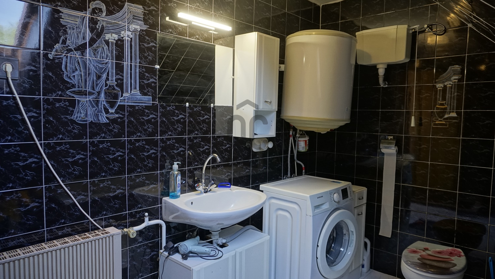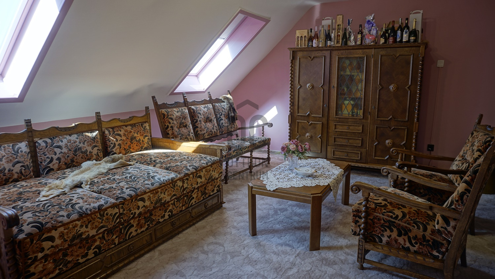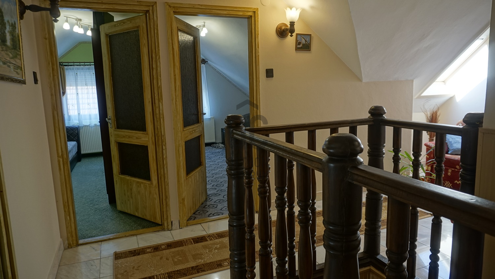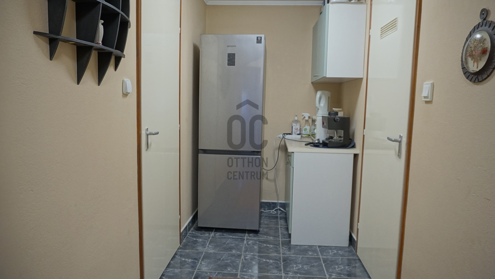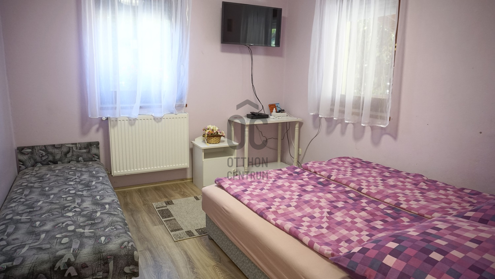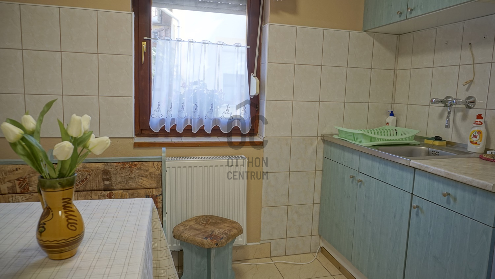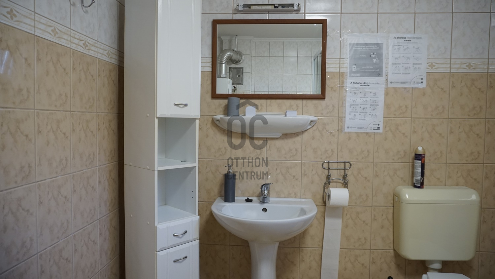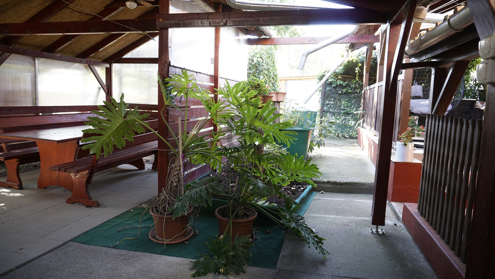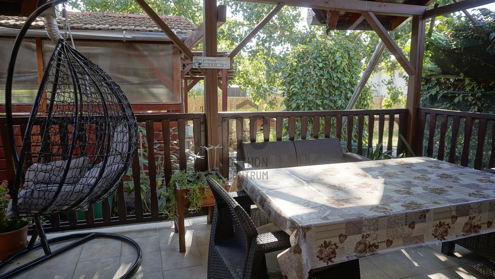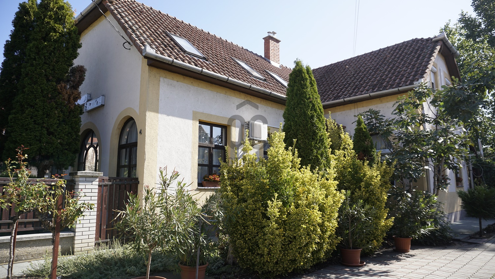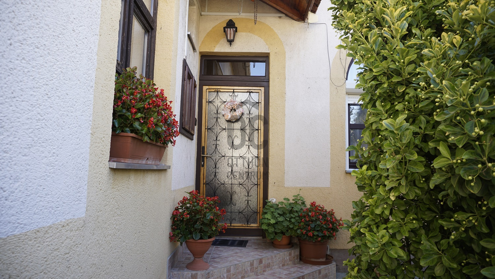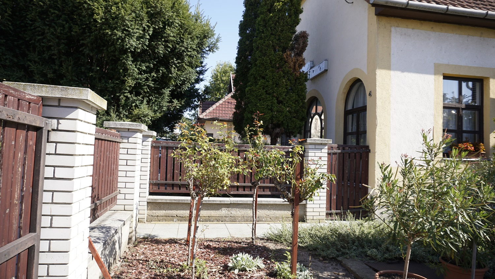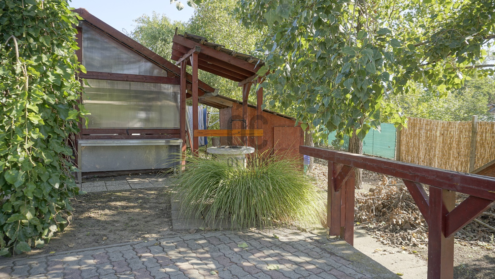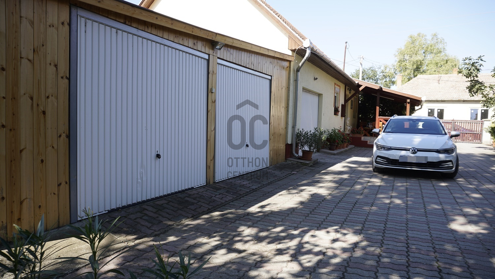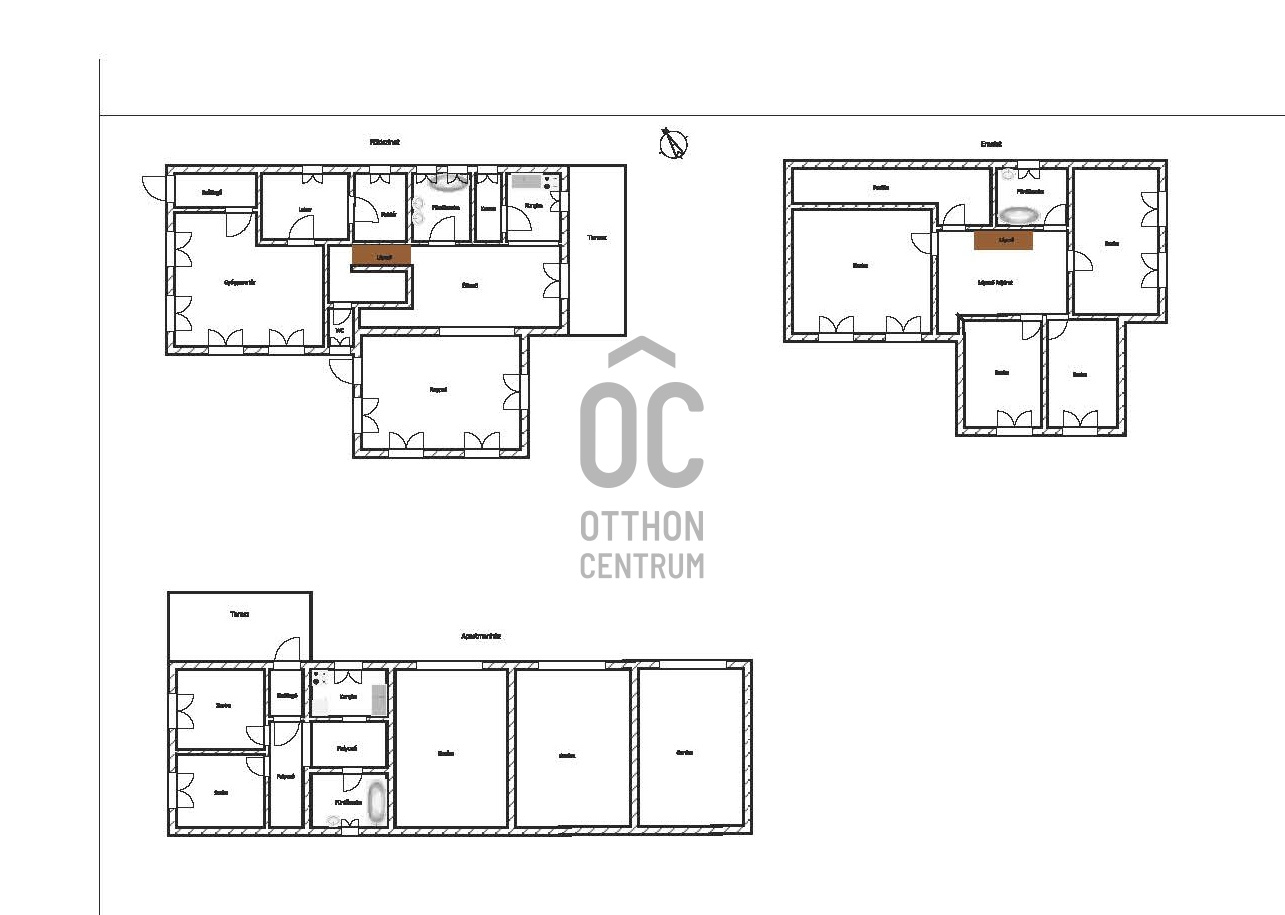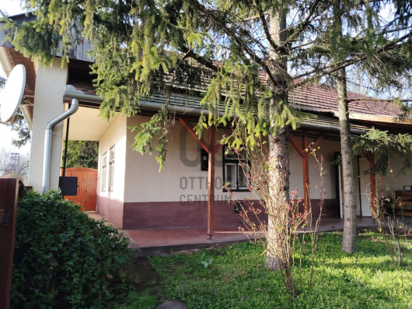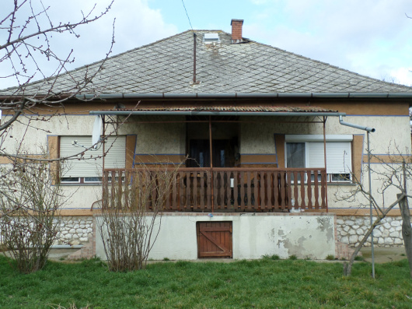90,000,000 Ft
221,000 €
- 264m²
- 7 Rooms
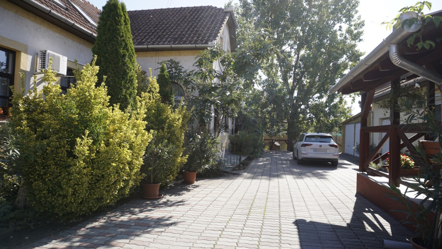
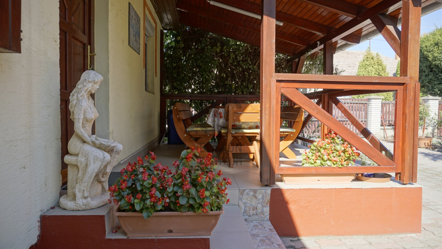
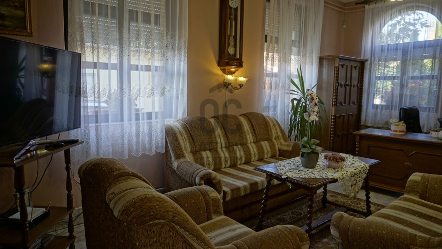
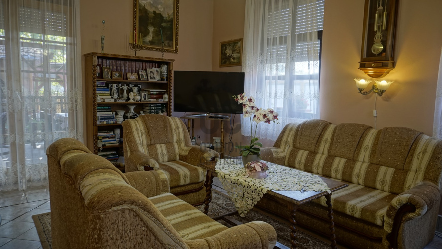
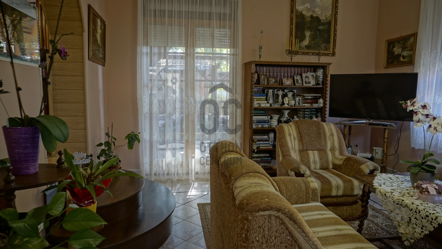
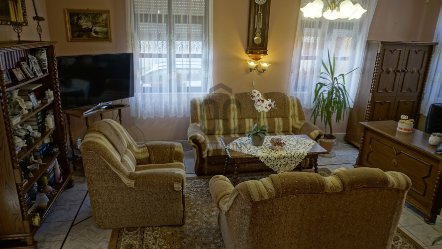
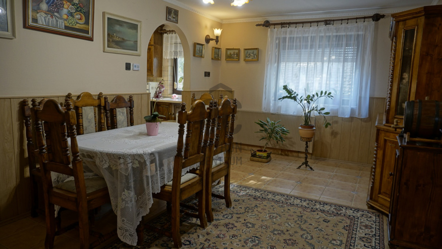
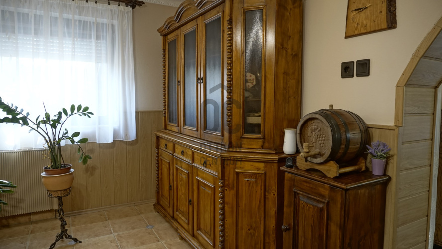
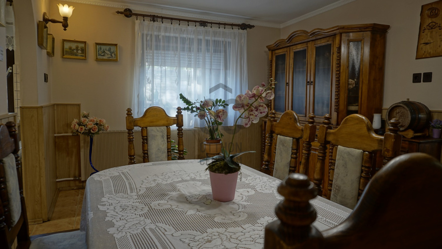
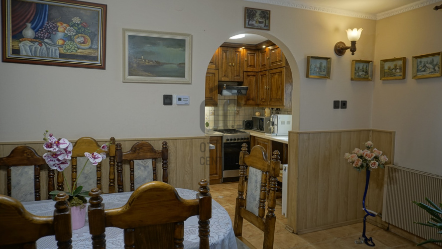
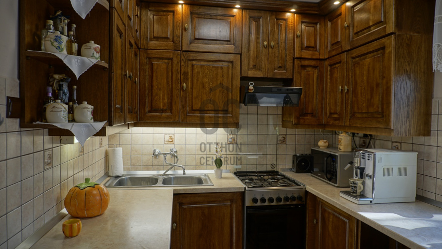
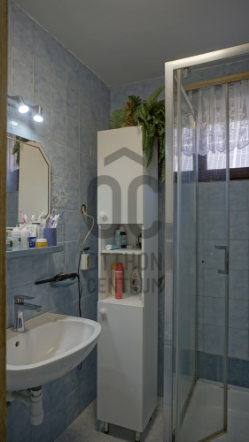
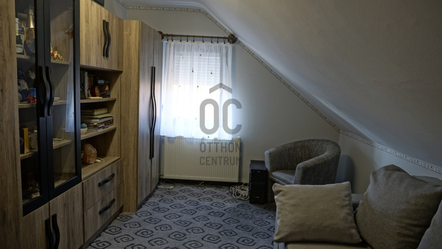
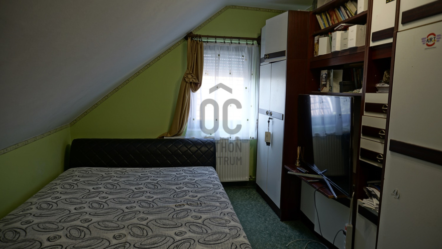
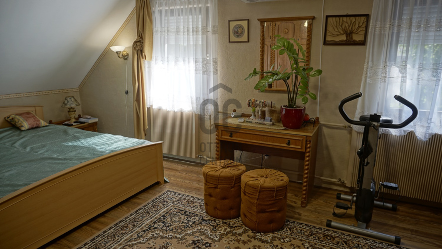
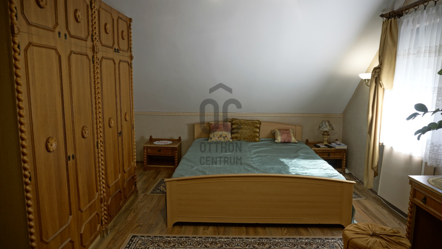
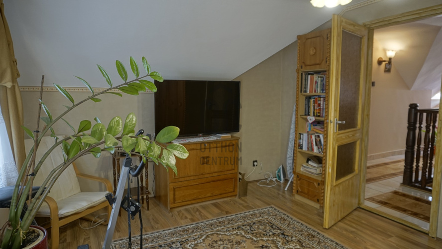
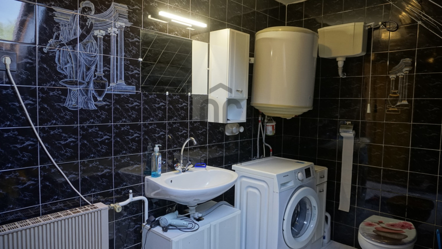

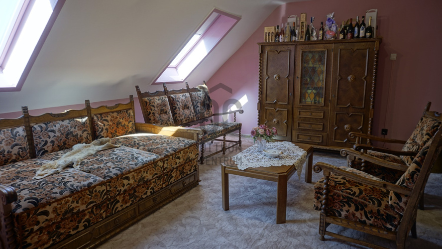
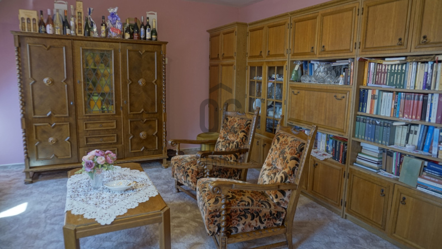
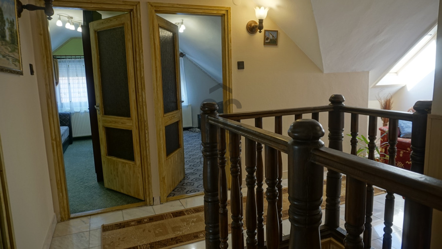
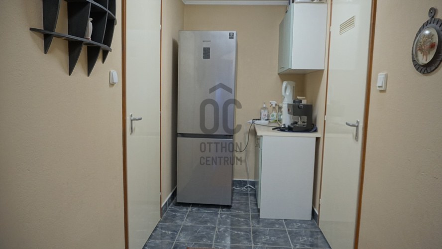
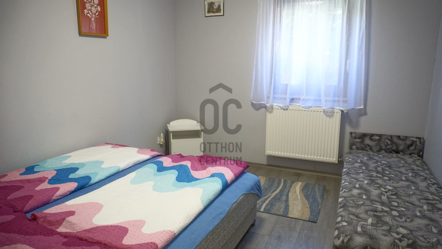
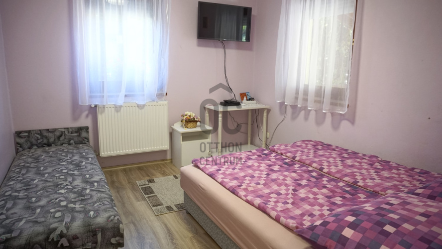
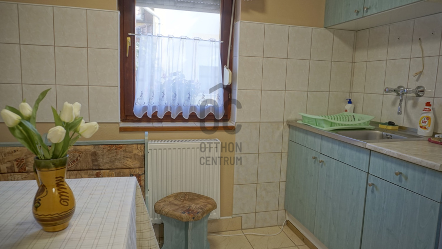

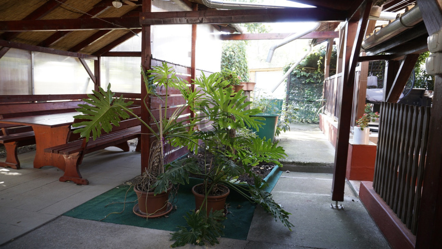
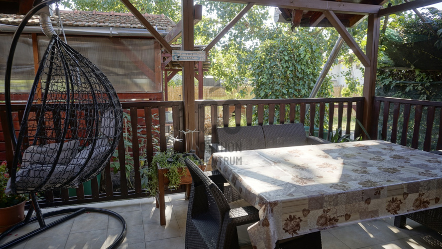
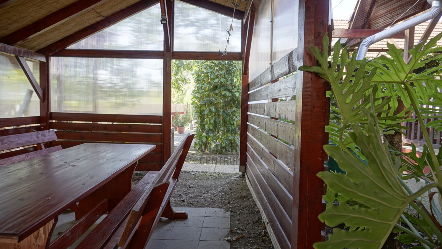
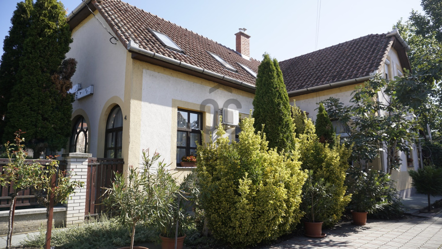
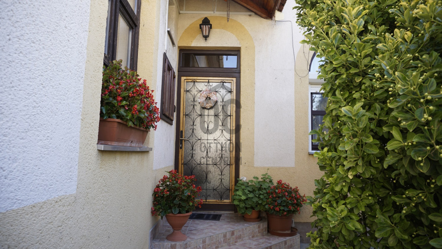
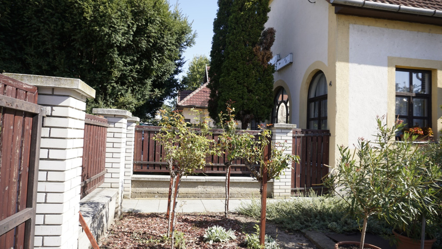
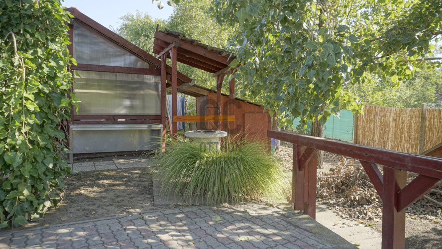
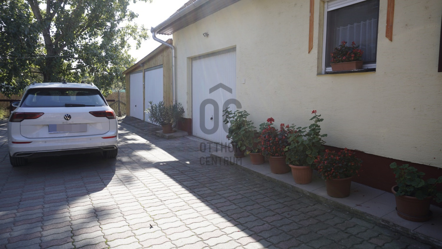
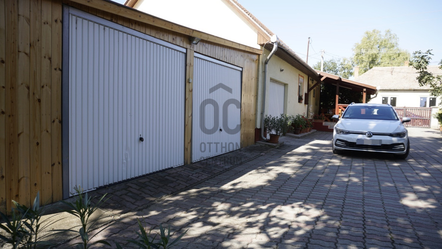
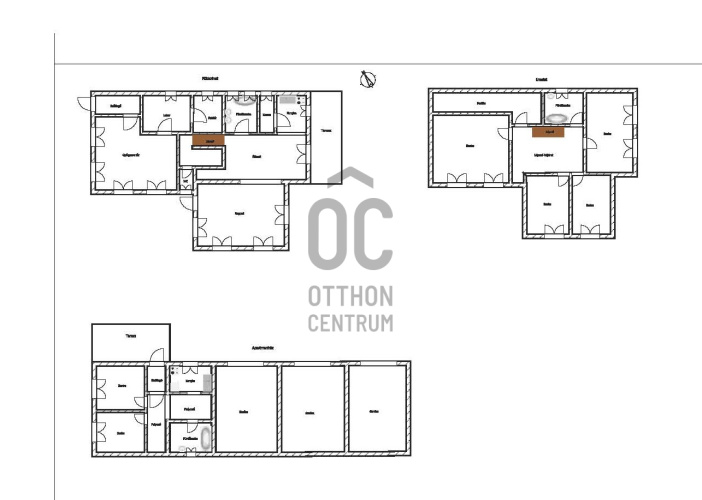
In the center of Sarud, an excellent condition, high-quality, three-story family house is for sale, along with a functioning pharmacy and a separate apartment building.
Sarud is a settlement located directly on the shores of Lake Tisza in the southeastern part of Heves County. In this continuously developing and beautifying community, the residents pay great attention to ensuring that guests and visitors feel very comfortable during their time spent here. Around the lake, there is one of the most beautiful beaches, where everyone can find suitable relaxation options. These include a sandy, shaded resting area, a water trampoline, rentable canoes, and more. Additionally, the harbor is located in this area, where sightseeing boats operated by MAHART dock. On the other side of the dam, alongside dining establishments, there are several playgrounds and recreational opportunities for children.
The property for sale is a family house located in the center of Sarud, offered together with a pharmacy and an apartment building. The property is situated on two separate plots of land. The main building was constructed from B30 bricks in the 1990s. It has a staggered floor plan, and its roof is covered with tiles. The windows and doors are made of wood and equipped with insulated glazing. The heating of the house is provided by a gas central heating system. The living area on the ground floor includes a living room, hallway, kitchen, dining room, pantry, bathroom, and terrace. The pharmacy can be accessed from the street. The attic contains 3 rooms, a bathroom, a wardrobe, and a restroom. It has a monolithic reinforced concrete ceiling. The adjacent single-story apartment building, which has 2 bedrooms, was fully renovated recently and is in excellent condition! The yard features 3 garages and a garden pavilion. Nearby, there is a doctor, shopping opportunities, and a post office.
We will be holding a sales duty over the weekend!
The property for sale is a family house located in the center of Sarud, offered together with a pharmacy and an apartment building. The property is situated on two separate plots of land. The main building was constructed from B30 bricks in the 1990s. It has a staggered floor plan, and its roof is covered with tiles. The windows and doors are made of wood and equipped with insulated glazing. The heating of the house is provided by a gas central heating system. The living area on the ground floor includes a living room, hallway, kitchen, dining room, pantry, bathroom, and terrace. The pharmacy can be accessed from the street. The attic contains 3 rooms, a bathroom, a wardrobe, and a restroom. It has a monolithic reinforced concrete ceiling. The adjacent single-story apartment building, which has 2 bedrooms, was fully renovated recently and is in excellent condition! The yard features 3 garages and a garden pavilion. Nearby, there is a doctor, shopping opportunities, and a post office.
We will be holding a sales duty over the weekend!
Registration Number
H491942
Property Details
Sales
for sale
Legal Status
used
Character
house
Construction Method
brick
Net Size
264 m²
Gross Size
280 m²
Plot Size
689 m²
Size of Terrace / Balcony
11.6 m²
Heating
Gas circulator
Ceiling Height
243 cm
Number of Levels Within the Property
3
Orientation
South-West
Condition
Good
Condition of Facade
Good
Basement
Independent
Neighborhood
green, central
Year of Construction
1981
Number of Bathrooms
3
Garage
Included in the price
Garage Spaces
3
Water
Available
Gas
Available
Electricity
Available
Sewer
Available
Multi-Generational
yes
Rooms
room
8.1 m²
room
8.1 m²
room
13.41 m²
living room
22.35 m²
room
23.65 m²
room
10.01 m²
room
10.01 m²
bathroom
4.05 m²
toilet
1.5 m²
bathroom-toilet
4.6 m²
bathroom-toilet
5.98 m²
kitchen
6 m²
kitchen
5.75 m²
dining room
17.65 m²
shop
49 m²
entryway
4 m²
entryway
3.3 m²
entryway
13 m²
garage
75.9 m²
terrace
11.6 m²

Pomaházi Pál
Credit Expert
