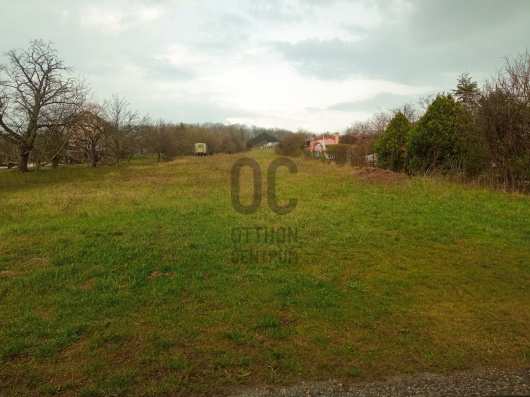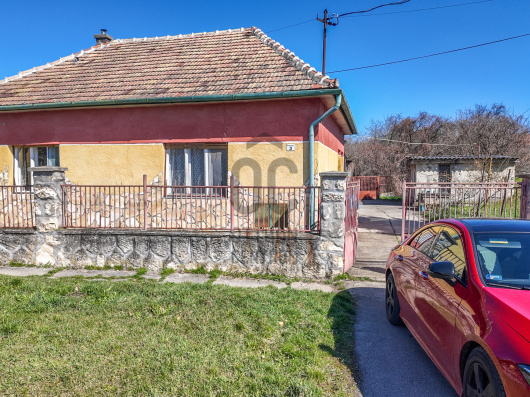240,000,000 Ft
589,000 €
- 150m²
- 5 Rooms
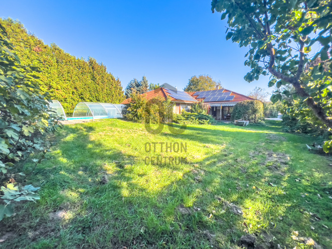
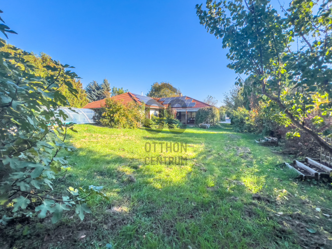
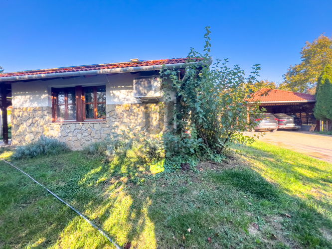
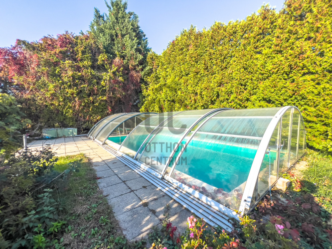
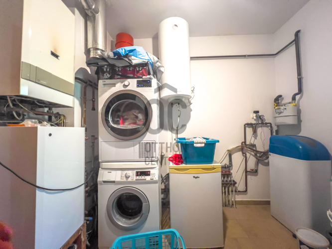
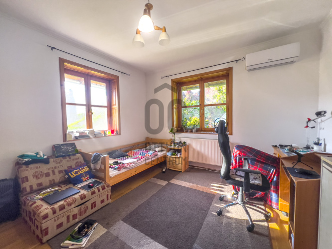
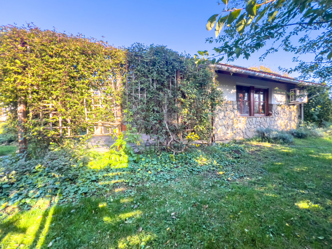
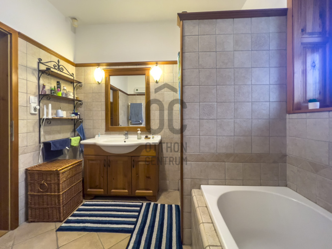
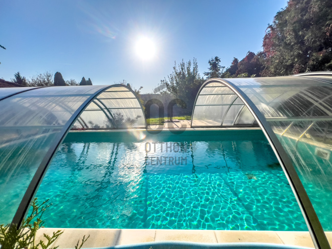
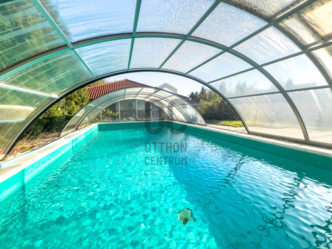
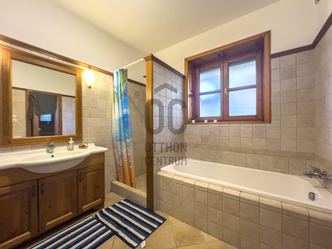
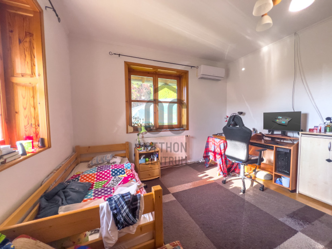
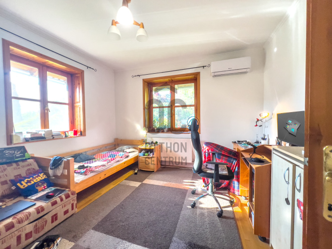
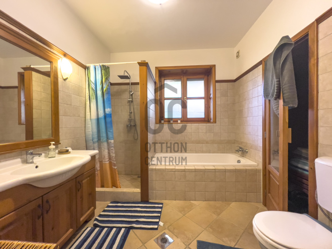
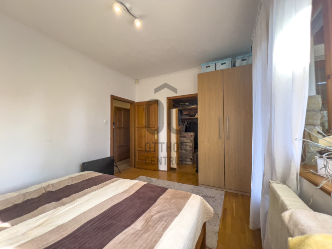
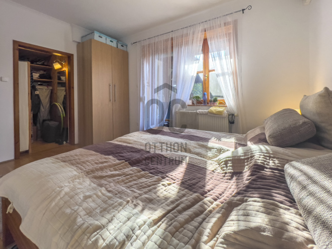
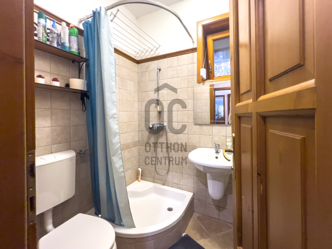
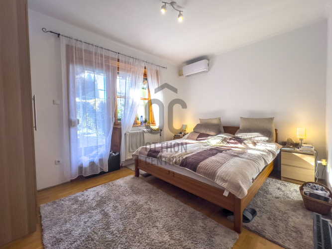
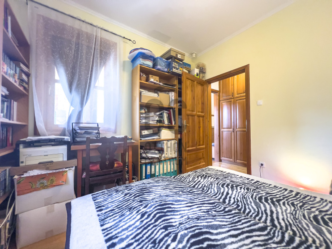
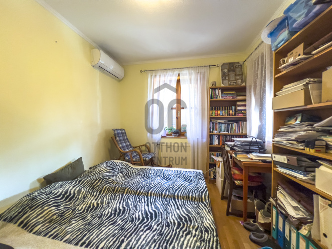
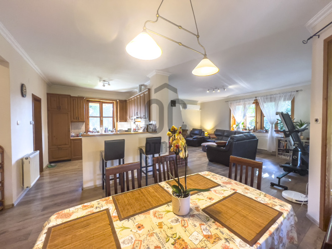
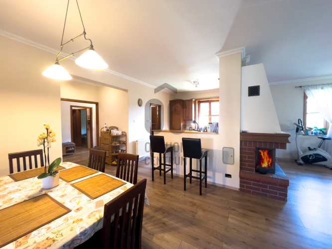
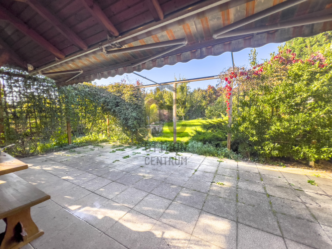
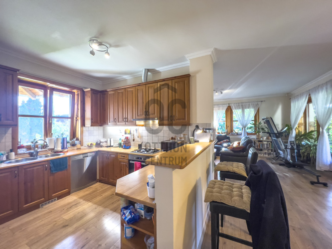
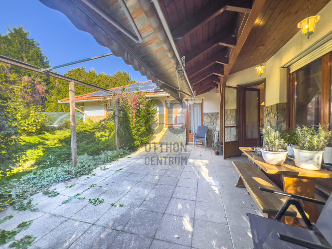
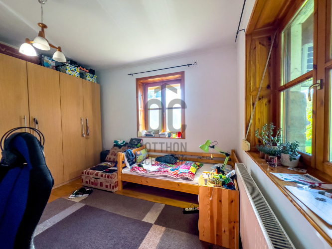
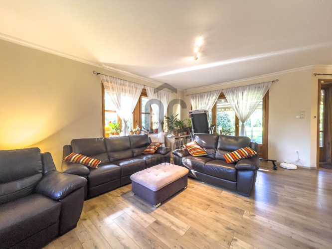
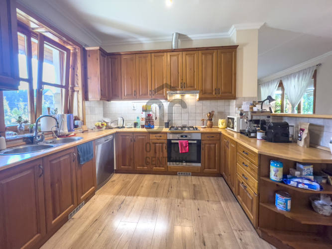
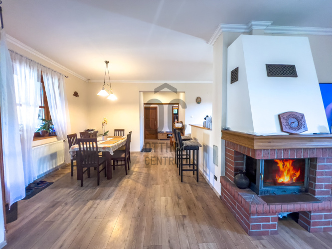
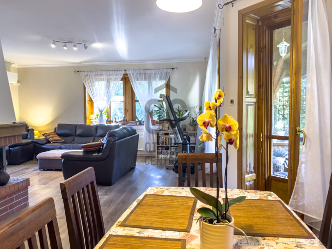
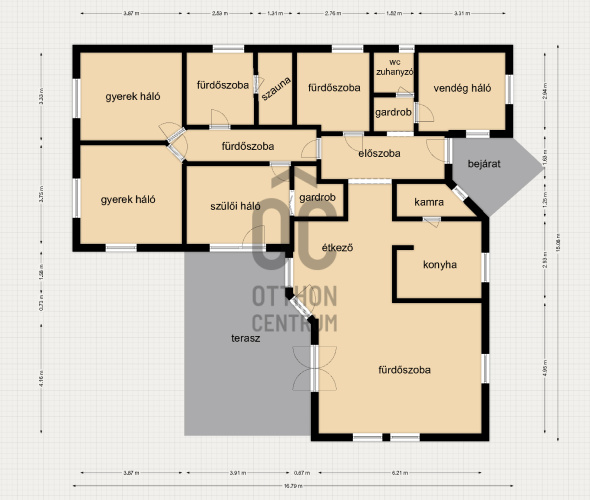
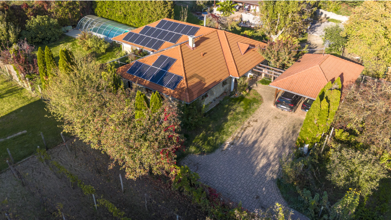
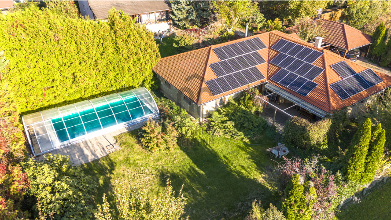
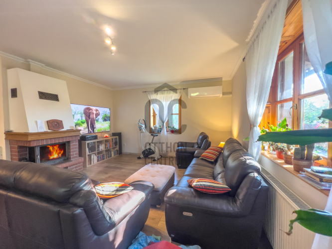
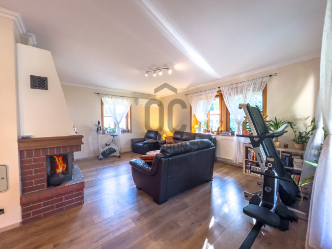
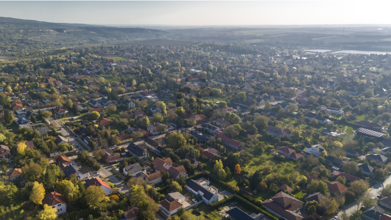
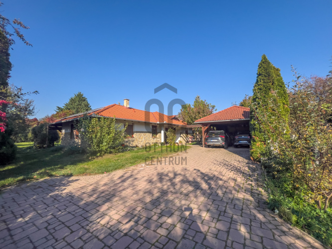
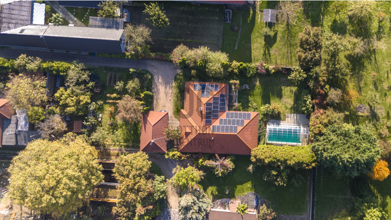
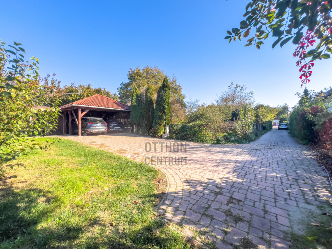
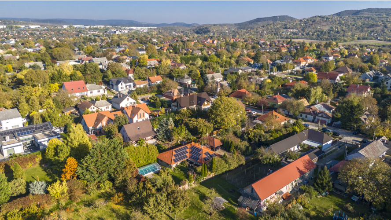
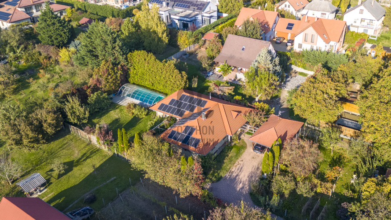
Family house for sale in Biatorbágy, in a central location, yet in a quiet environment!
Technical specifications: - Bramac roofing system - Classified pine roof structure - 30 cm Porotherm brick frame structure - 10 cm glass wool insulation + air gap + 12 cm twin-cell brick + 4 cm cladded stone surface. This results in 58 cm of wall thickness!!!!! - Borovi pine windows and doors with thermoplan glass - Gas central heating system - Air-conditioned with split units - 12 KW solar panels with net metering!! (Feed-in to the grid) MINIMAL ENERGY COSTS!!!! - 3x20 Amp star-point connection with copper wiring - Built-in fireplace Comfort features: - Automated heating - Pantry - Utility room - Electric shutters - Built-in sauna - 8x4 meter coverable pool - Huge covered terrace overlooking the garden - 18 sqm separate cellar - Covered parking for 2 cars (electric car charging can be installed) - Mediterranean viacolor paving from the gate to the house - Electric wrought iron gate - Separate bathroom for the guest room Discover this exceptional opportunity, which is an ideal choice for young adults who want to live in a modern yet cozy environment! This used but excellently maintained family house is located in Biatorbágy, Pest County, in the quiet and friendly Bia district, meeting all needs. The property has a floor area of 150 square meters, while the accompanying plot measures 1112 square meters, providing ample space for family life and recreational activities. The house has five rooms and two bathrooms, allowing for comfortable living even for larger families. The spacious living room is the centerpiece of the apartment, where pleasant moments of family gatherings and friendly meetings can take place. The modern motorized shutters ensure appropriate lighting conditions and privacy, while the air conditioning provides a pleasant temperature during the summer months. The heating operates on a gas central heating system, which offers an economical and reliable solution. The surroundings of the house provide a stunning panorama, blending the proximity of nature with the tranquility of rural life. At the back of the plot, there is a 4x8 meter pool with a polycarbonate cover, making it a perfect spot for relaxation and entertainment during the summer months. Thanks to its passive house characteristics, the property offers energy-efficient solutions that help reduce maintenance costs. The neighborhood is safe, quiet, and family-friendly, making it an ideal choice for both young people and families. Biatorbágy has excellent transportation options, with the nearby highway and public transport providing quick and convenient access to downtown Budapest. The town offers numerous services and shops, ensuring that all daily needs are easily met. This property is not just a house, but a home where you can plan your future. If you have any questions about the property or the purchasing process, please feel free to reach out to me with confidence! Your needs and ideas are at the center, and I would be happy to assist you in making the best decision. A virtual tour and video can also be found on the Otthoncentrum portal!
Registration Number
H492347
Property Details
Sales
for sale
Legal Status
used
Character
house
Construction Method
brick
Net Size
150 m²
Gross Size
165 m²
Plot Size
1,112 m²
Size of Terrace / Balcony
20 m²
Heating
Gas circulator
Ceiling Height
180 cm
Orientation
South-West
Condition
Good
Condition of Facade
Good
Basement
Independent
Neighborhood
good transport, central
Year of Construction
2002
Number of Bathrooms
2
Number of Covered Parking Spots
2
Water
Available
Gas
Available
Electricity
Available
Sewer
Available
Storage
Independent
Rooms
entryway
8.13 m²
pantry
3.46 m²
kitchen
9.6 m²
dining room
15 m²
living room
27.64 m²
room
9.6 m²
wardrobe
2.08 m²
shower
2.5 m²
utility room
7.95 m²
corridor
6.6 m²
sauna
3.78 m²
bathroom-toilet
7.29 m²
room
13.35 m²
room
15.35 m²











































