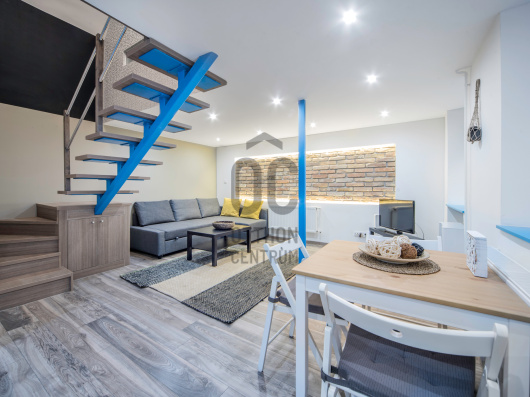890,000,000 Ft
2,212,000 €
- 342m²
- 9 Rooms
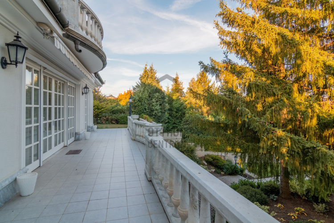
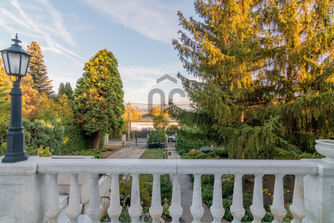
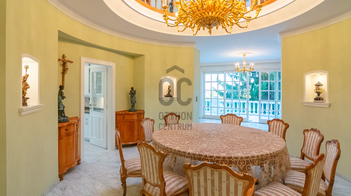
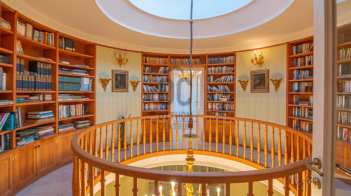
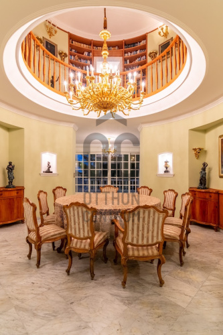
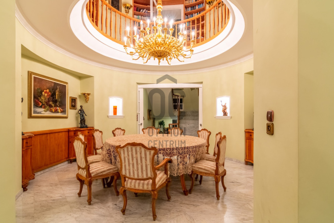
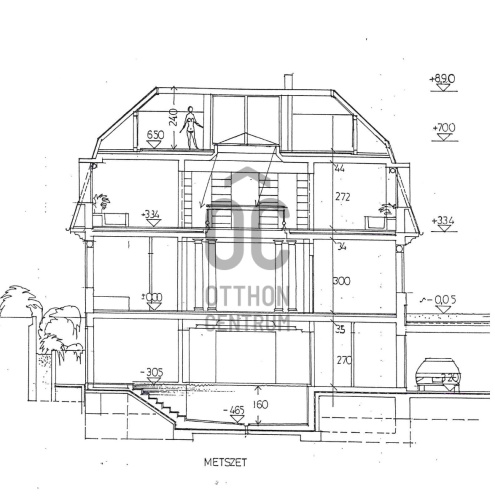
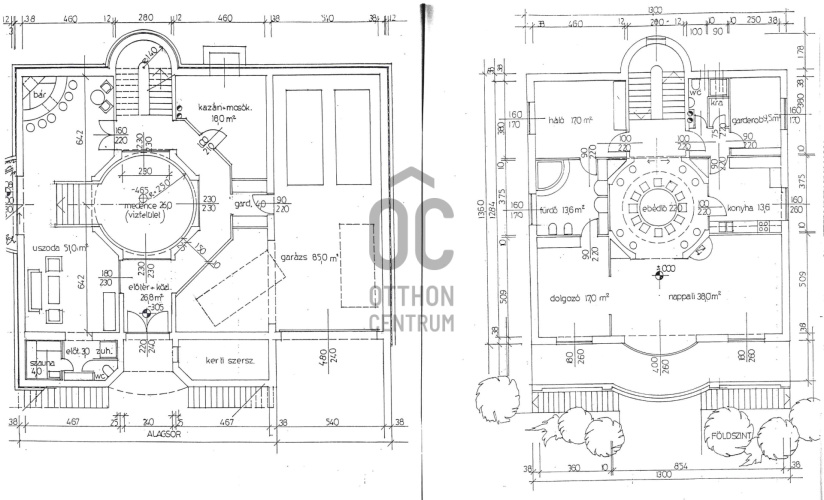
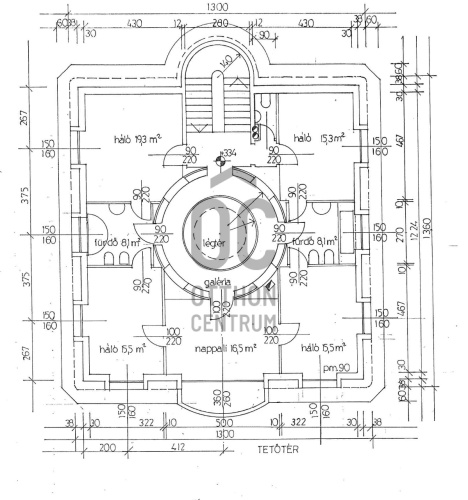
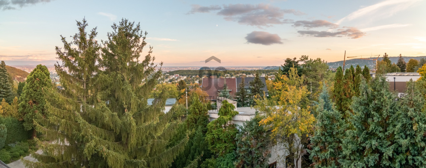
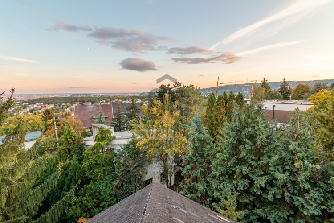
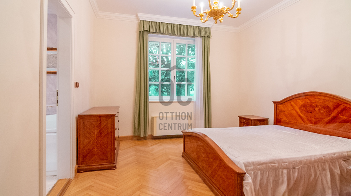
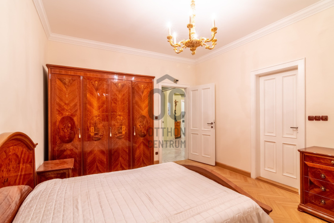
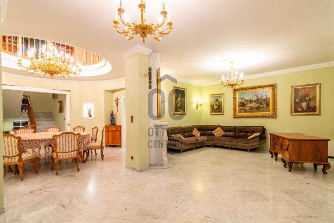
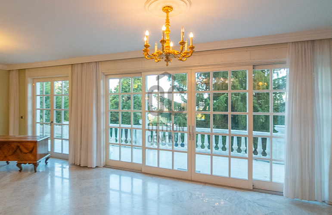
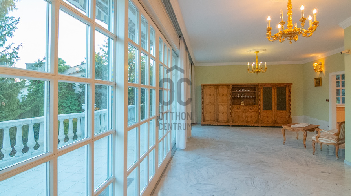
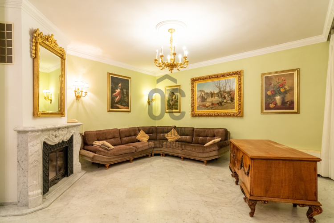
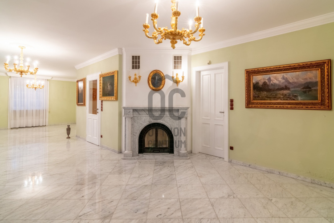
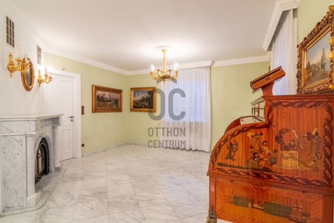
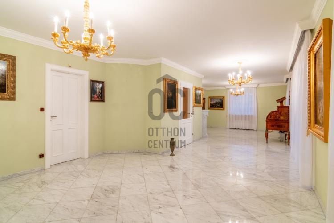
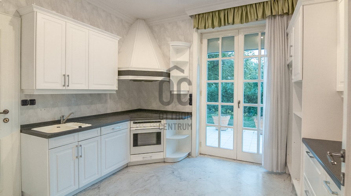
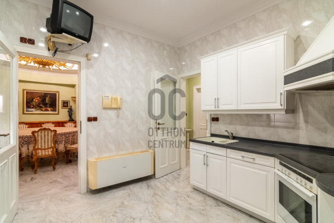
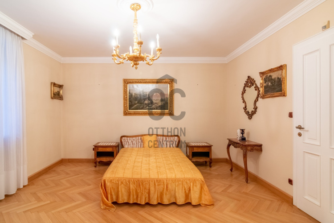
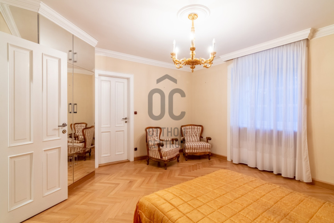
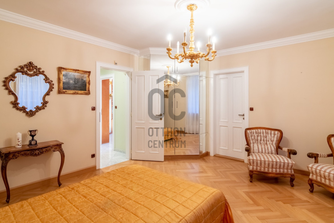
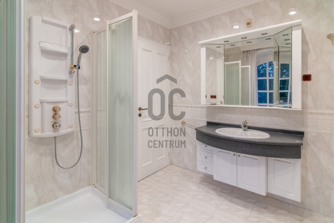
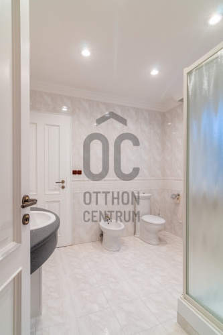
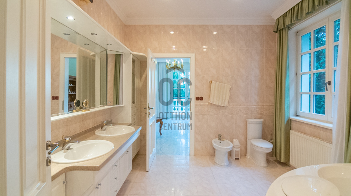
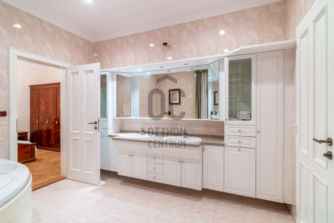
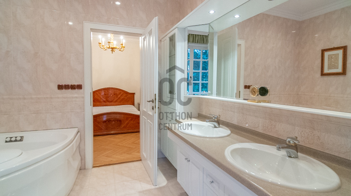
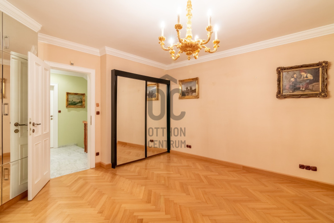
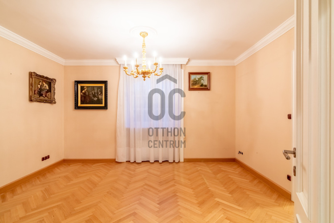
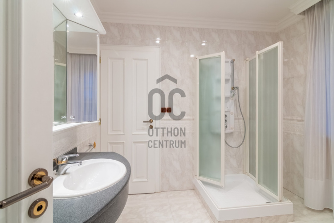
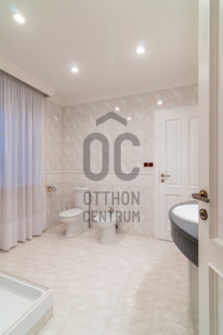
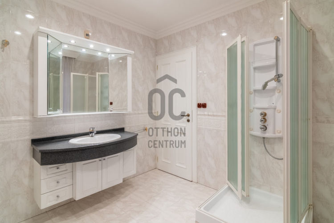
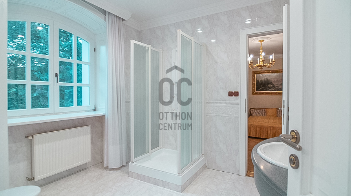
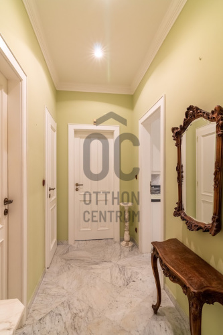
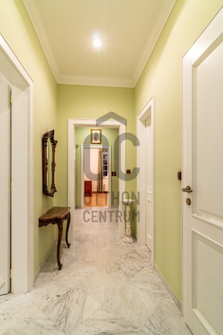
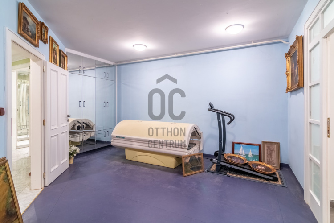
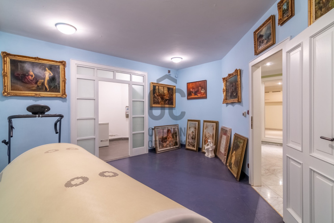
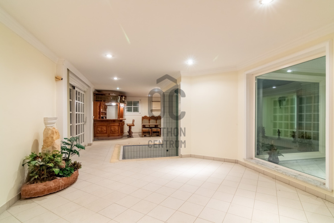
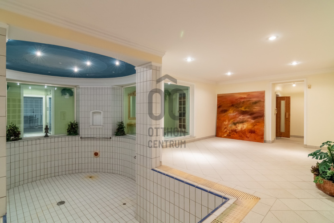
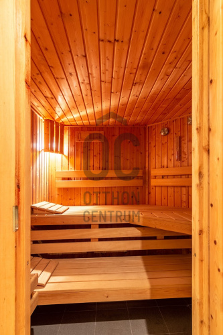
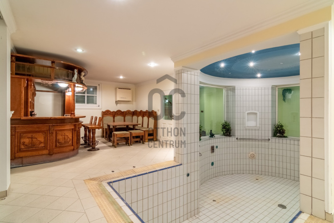
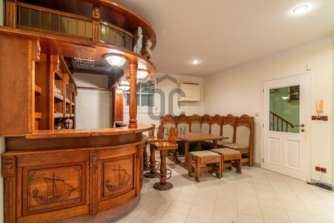
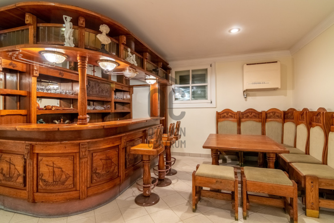
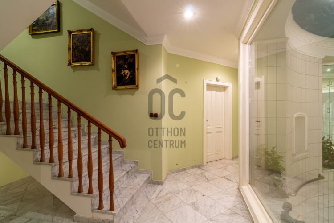
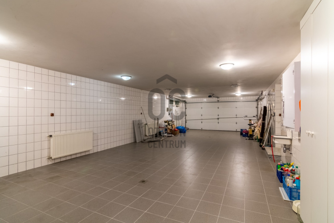
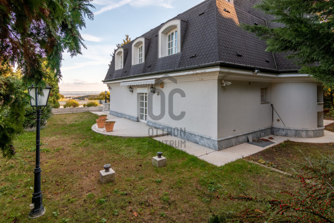
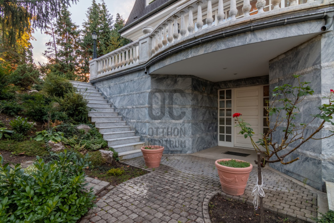
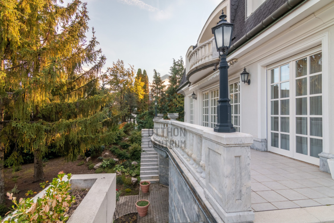
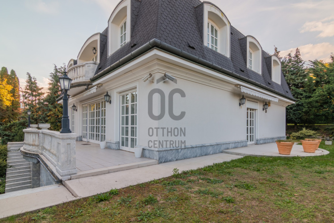
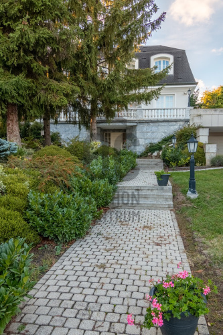
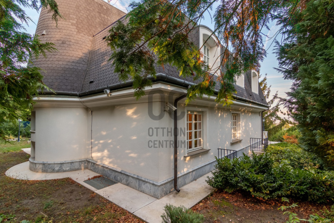
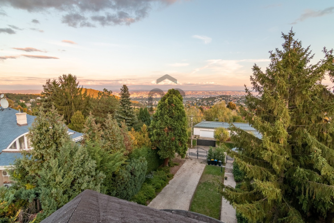
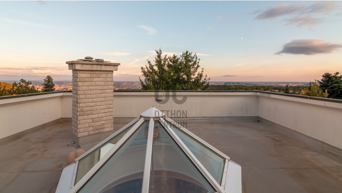
Unique elegance on Napsugár Street!
We offer for sale a unique, 433 m² luxury family house in one of the most exclusive green areas of Budapest, in the II. district, Pálvölgy! The property, designed by the renowned architect Miklós Hofer, is situated on a 1451 m² plot and offers spacious, luxurious spaces across three levels. Key features: - 9 rooms – ideal for large families or multiple generations - 4 bathrooms – maximum comfort on every level - 3 bedrooms on the upper level, 2 bedrooms on the lower level - 85 m² garage – sufficient space for up to 4 cars - Indoor pool and sauna – for perfect relaxation - Heating: gas central heating + fan coil system – modern and efficient solution - House built in 1995, in excellent condition! The true gem of the property is the dining room's unique ceiling design, which connects to the upstairs library via an open circular gallery. The space, illuminated by a golden chandelier, radiates an exclusive atmosphere! Location: Pálvölgy is a quiet, peaceful green area that provides perfect relaxation away from the city's noise. At the same time, the city center is easily accessible. The nearby nature reserves, forests, and hiking trails are ideal for nature lovers. We offer tailored mortgage solutions to meet your unique needs. Our bank-independent loan center competes all offers from banks and financial institutions available in the country for you at no charge. Our staff, with extensive professional experience, is ready to assist you at a pre-arranged time, even after regular working hours. For more information and to arrange a viewing, please call us with confidence!
Registration Number
H492630
Property Details
Sales
for sale
Legal Status
used
Character
house
Construction Method
brick
Net Size
342 m²
Gross Size
470.9 m²
Plot Size
1,451 m²
Size of Terrace / Balcony
20 m²
Heating
Gas circulator
Ceiling Height
300 cm
Number of Levels Within the Property
3
Orientation
South-East
Condition
Excellent
Condition of Facade
Excellent
Basement
Independent
Year of Construction
1995
Number of Bathrooms
4
Garage
Included in the price
Garage Spaces
4
Water
Available
Gas
Available
Electricity
Available
Sewer
Available
Multi-Generational
yes
Rooms
boiler room
18 m²
wardrobe
4 m²
garage
85 m²
pool area
26 m²
pool area
51 m²
corridor
26.8 m²
sauna
4 m²
other room
3 m²
bedroom
17 m²
wardrobe
9.5 m²
toilet
1 m²
pantry
1 m²
bathroom
13.6 m²
dining room
22 m²
kitchen
13.6 m²
study
17 m²
living room
38 m²
bedroom
19.3 m²
bedroom
15.3 m²
bathroom
8.1 m²
bathroom
8.1 m²
bedroom
15.5 m²
bedroom
15.5 m²
living room
16.5 m²





































































