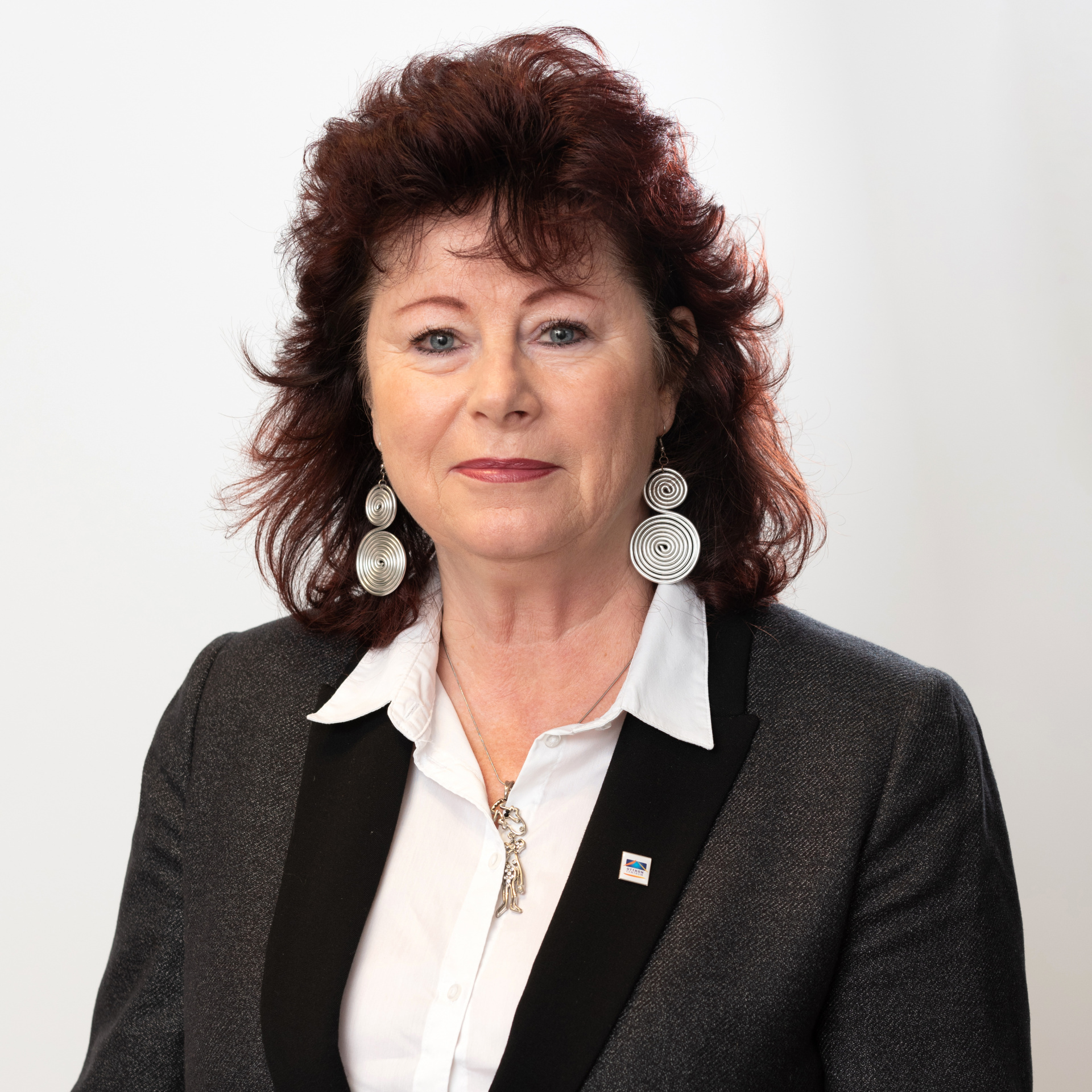480,000,000 Ft
1,193,000 €
- 280m²
- 6 Rooms
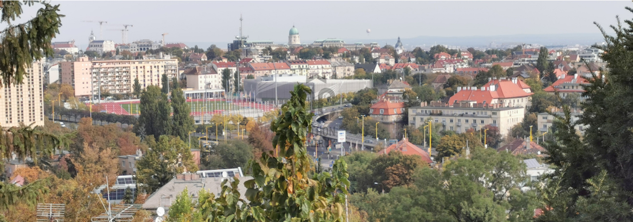
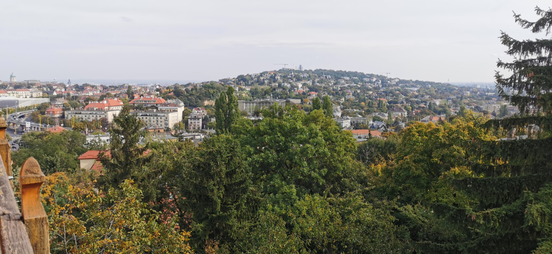
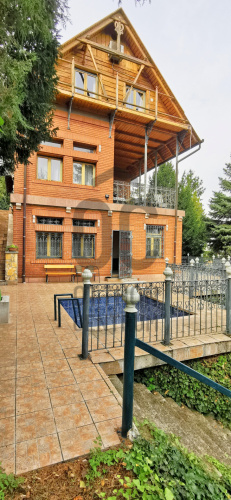
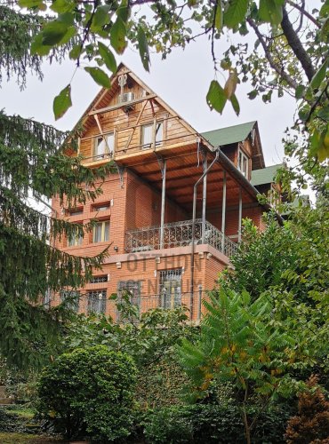
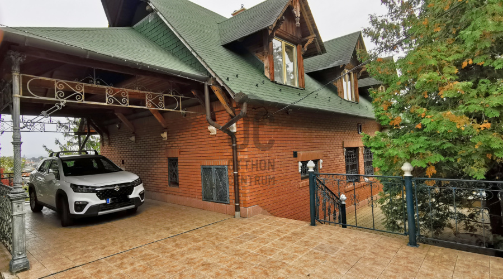
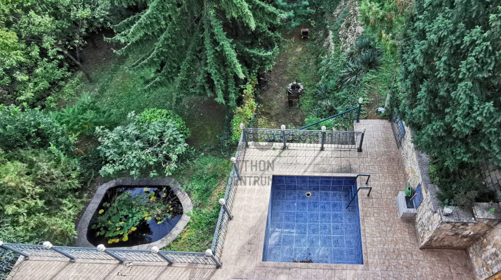
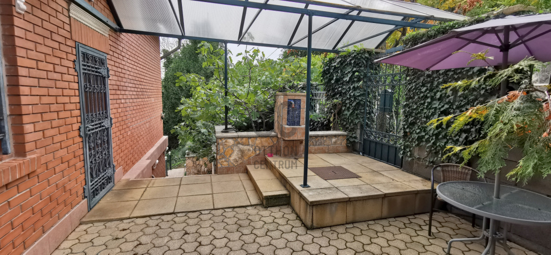
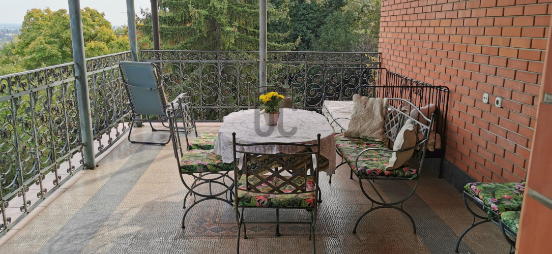
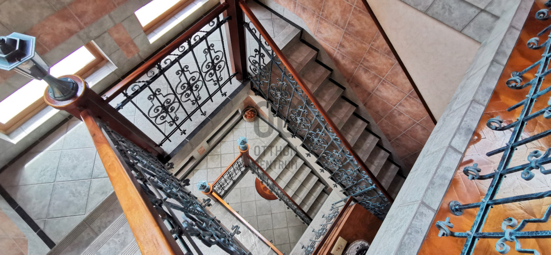
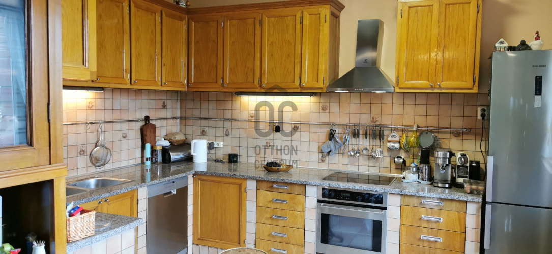
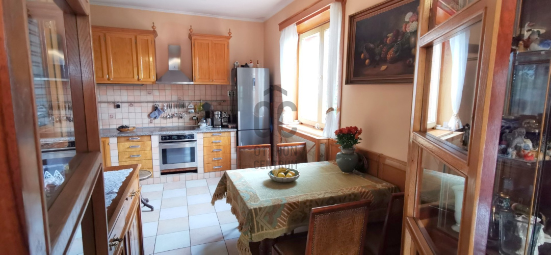
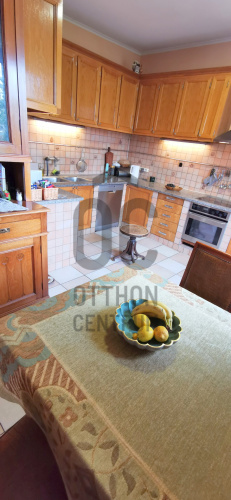
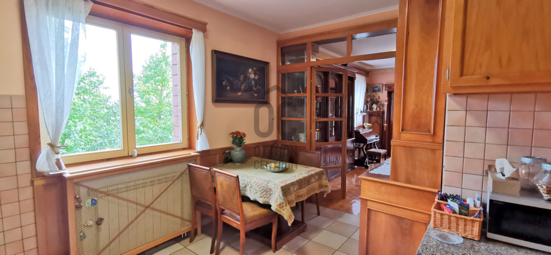
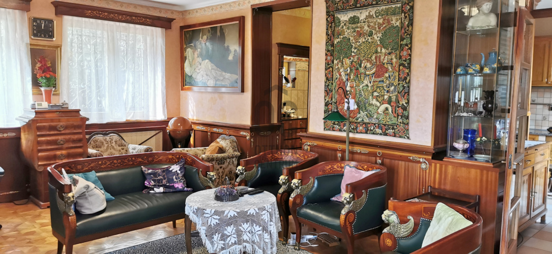
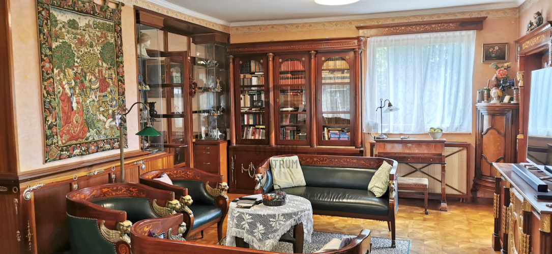
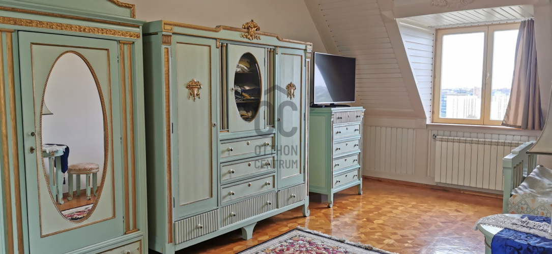
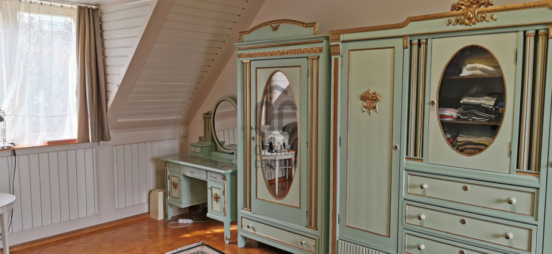
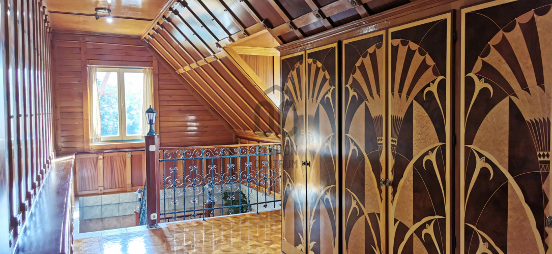
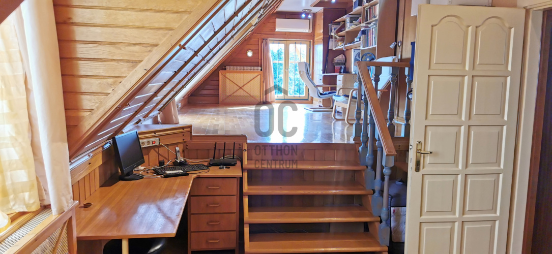
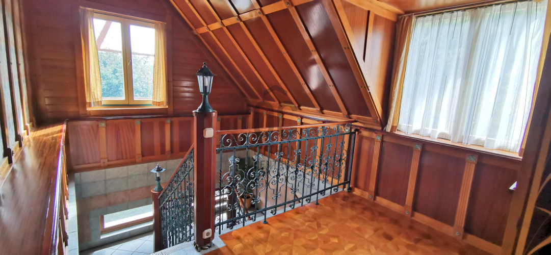
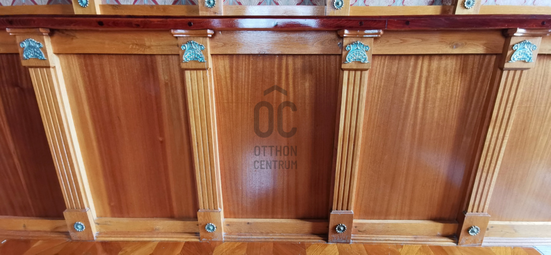
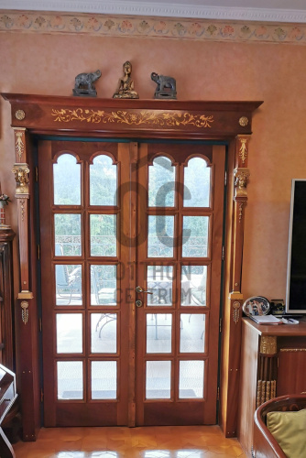
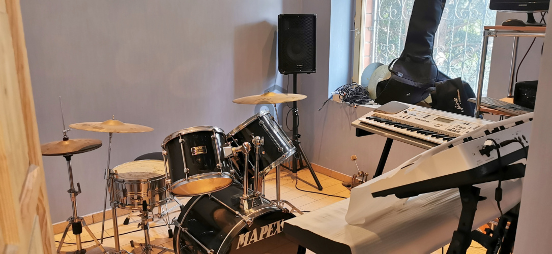
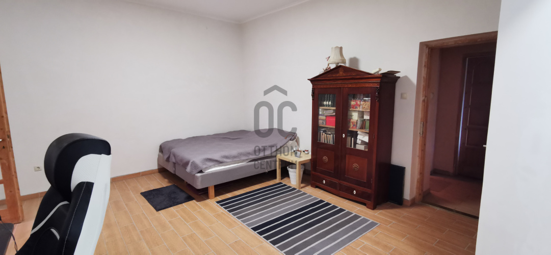
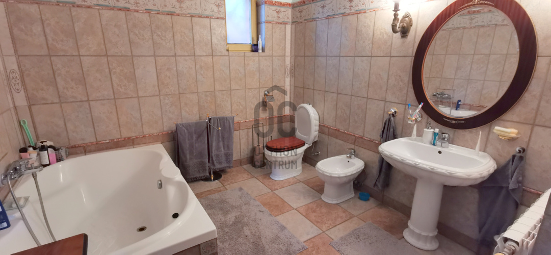
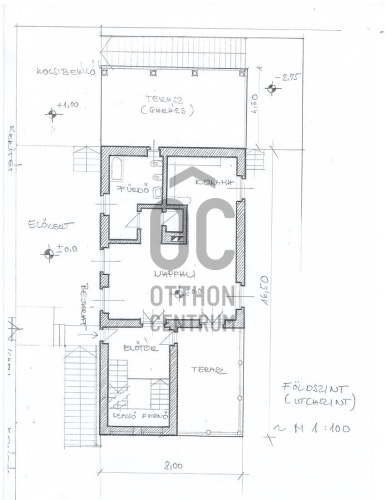
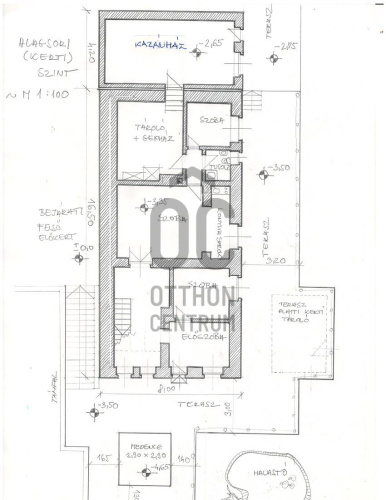
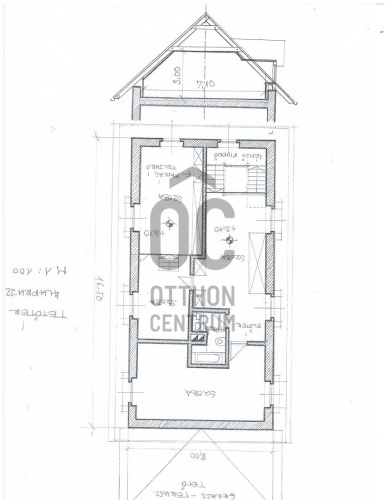
House for sale in Sashegy, with a panoramic view, 6 rooms, terrace, garden, and swimming pool!
I offer you a property with a panoramic view of Buda Castle and the Citadel, which can be transformed into a multi-generational home or an apartment building! Property: - A net area of 280 sqm, gross area of 430 sqm, featuring 6 rooms, 3 bathrooms, heated by a gas turbo closed combustion chamber boiler with radiator heat emitters and underfloor heating on the garden level, insulated family house. - The property is equipped with insulated wooden windows, elegant oak decorative coverings, inverter air conditioning units, an alarm system, a fitted kitchen with appliances, and built-in wardrobes. - This family house is classified as energy-efficient, suitable for two generations, with an average monthly utility cost (water, gas, electricity) of 50,000 HUF/month. - Due to the terrain conditions, the house is three stories high, and the internal staircase allows for the installation of an elevator. The property is supplied with 3 x 25 A electricity. - The plot measures 1267 sqm, beautifully landscaped with mature trees. - The house is surrounded by several terraces, and there is a covered parking space for one car. - The property is classified as LK2-D2 zoning, with a 15% buildability rate and a 65% green area requirement. Environment: The city center is just a 5-minute drive away, as is MOM Park, and public transportation is excellent, allowing us to live in a wonderful green environment!
Registration Number
H492688
Property Details
Sales
for sale
Legal Status
used
Character
house
Construction Method
brick
Net Size
280 m²
Gross Size
430 m²
Plot Size
1,267 m²
Size of Terrace / Balcony
108 m²
Heating
Gas circulator
Ceiling Height
310 cm
Number of Levels Within the Property
3
Orientation
South-East
View
city view, river or lake view, Green view
Condition
Good
Condition of Facade
Good
Neighborhood
quiet, good transport, green, central
Year of Construction
1997
Number of Bathrooms
3
Number of Covered Parking Spots
1
Water
Available
Gas
Available
Electricity
Available
Sewer
Available
Multi-Generational
yes
Storage
Independent
Rooms
living room
32 m²
open-plan kitchen and dining room
17 m²
terrace
24 m²
laundry room
1.5 m²
bathroom-toilet
13 m²
staircase
16.5 m²
room
24 m²
entryway
15 m²
half room
6.25 m²
room
9 m²
room
9 m²
bathroom-toilet
3 m²
gym
15.75 m²
boiler room
33.6 m²
terrace
50 m²
room
28 m²
room
12 m²
room
15 m²
bathroom-toilet
5 m²
corridor
20 m²
parking space
34 m²
pool area
8.4 m²

Vitéz Kornél
Credit Expert
