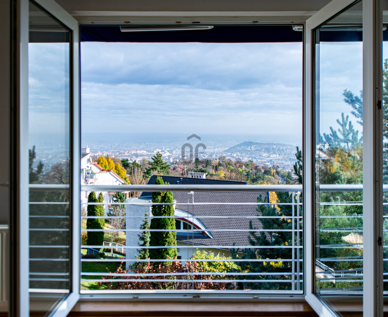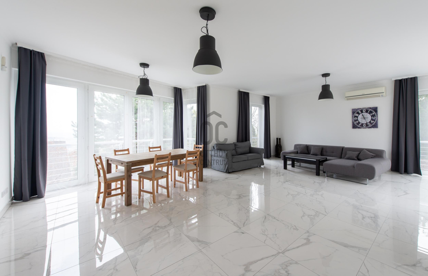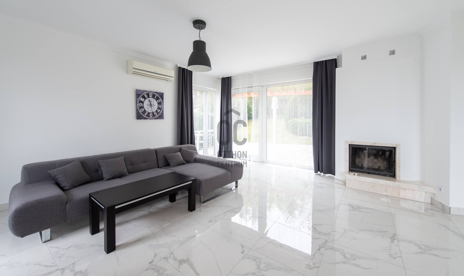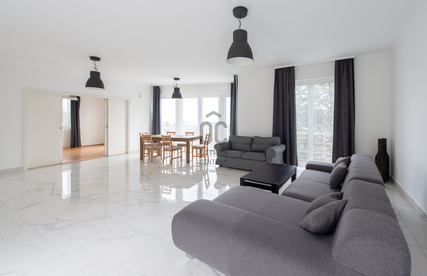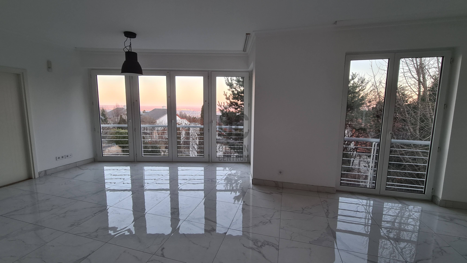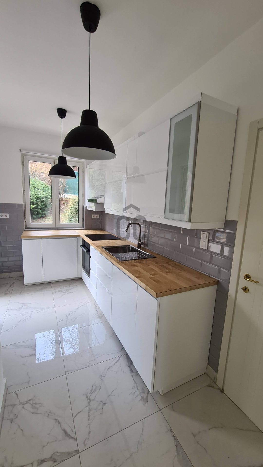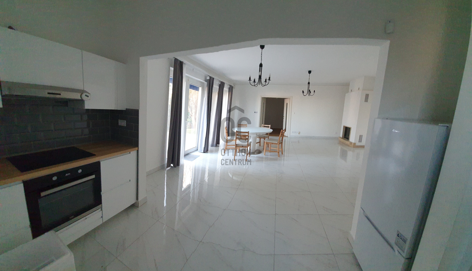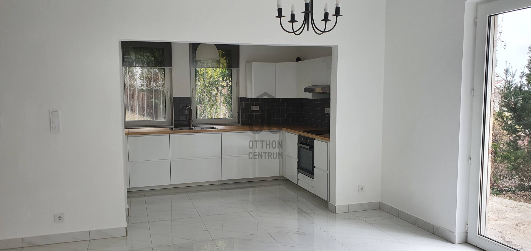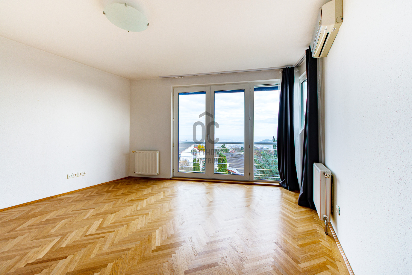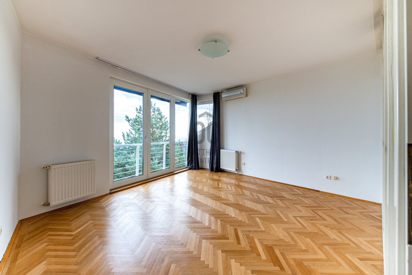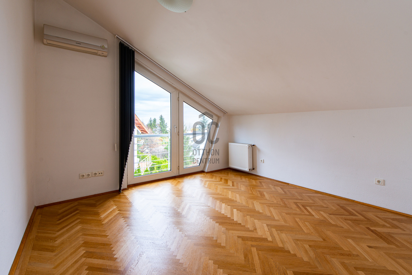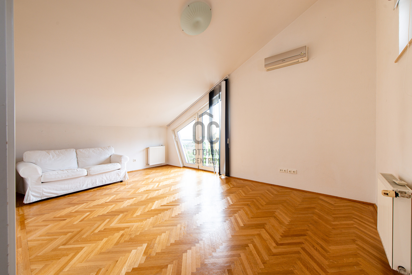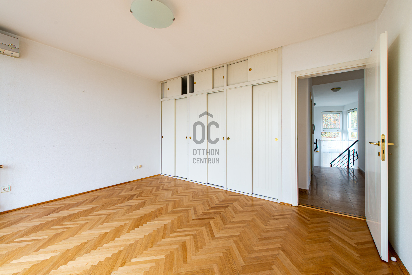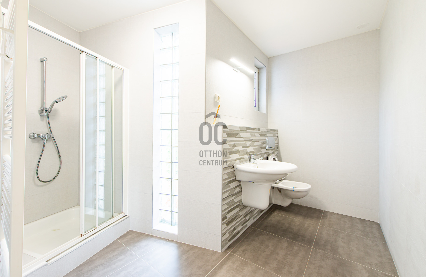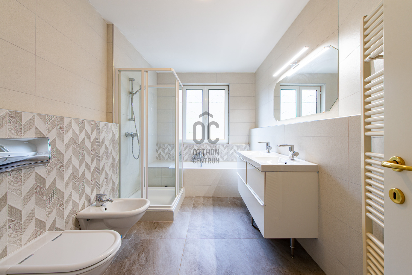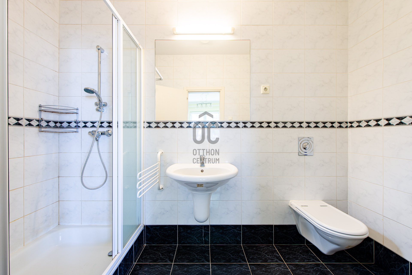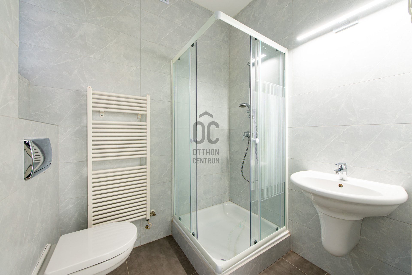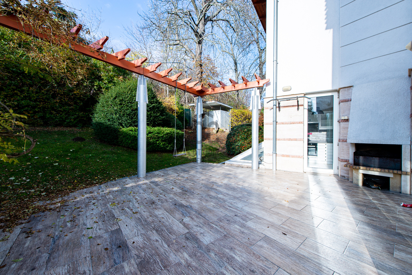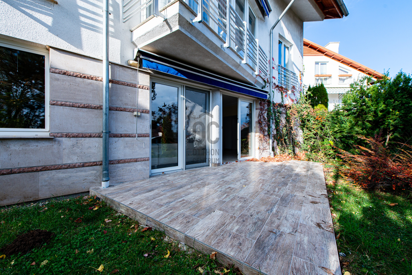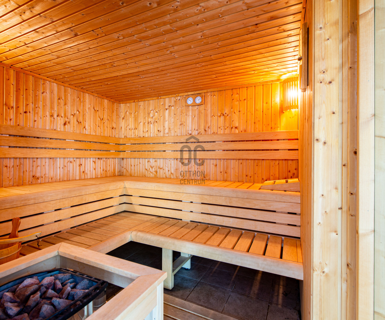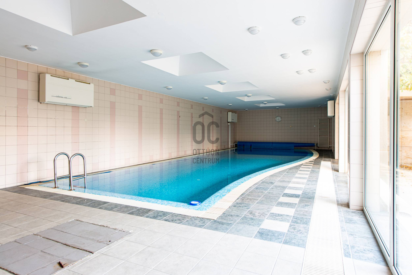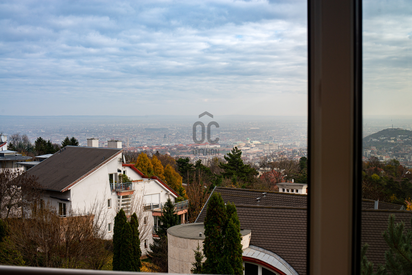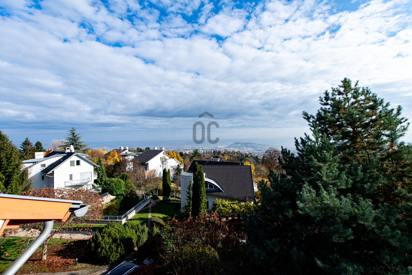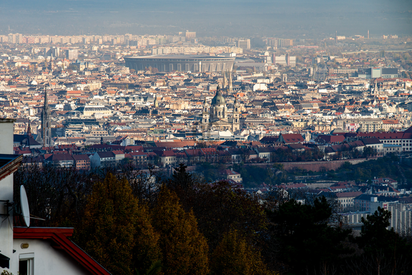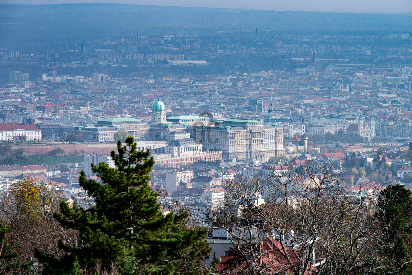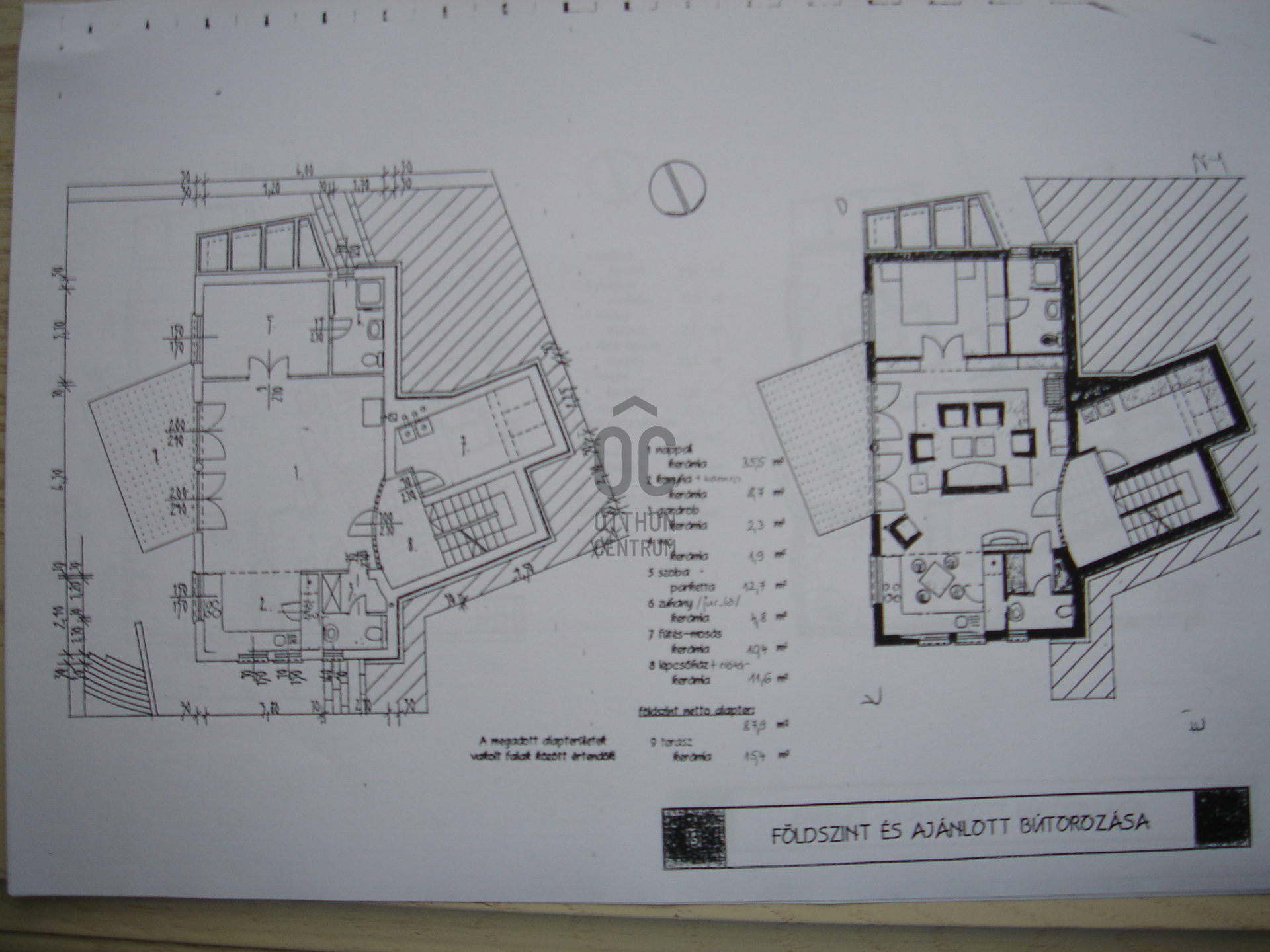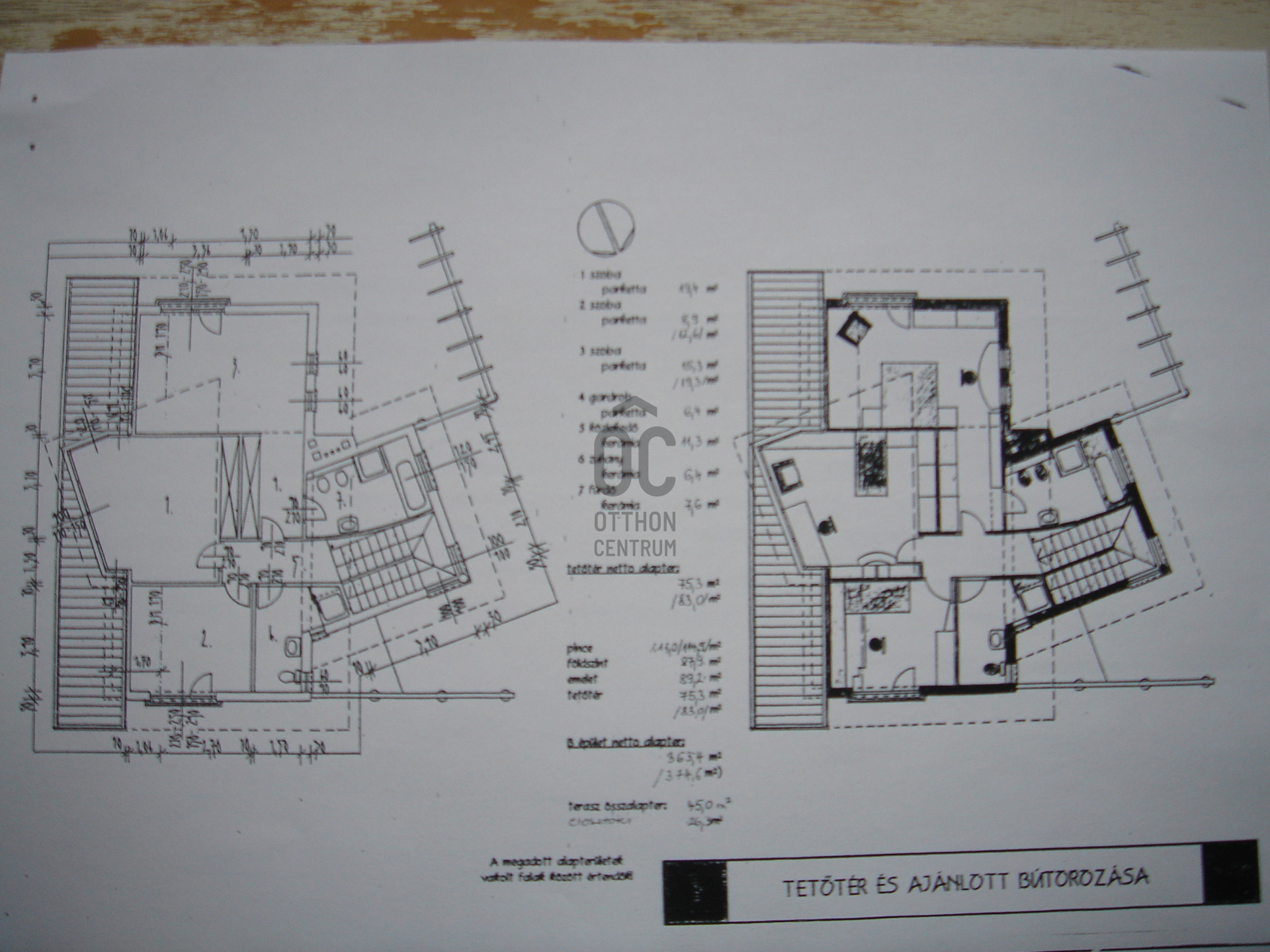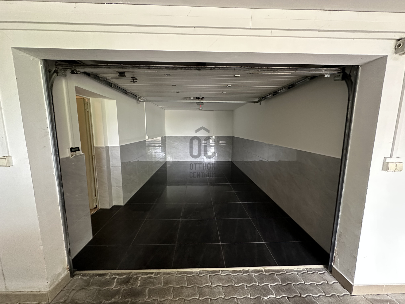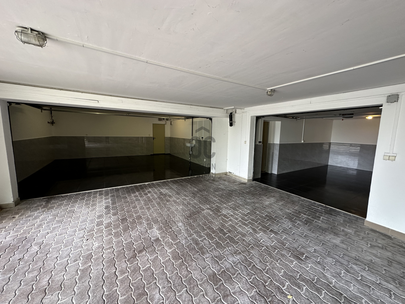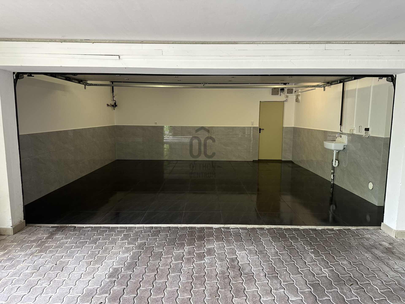1,588,158 Ft
3,900 €
- 344m²
- 7 Rooms
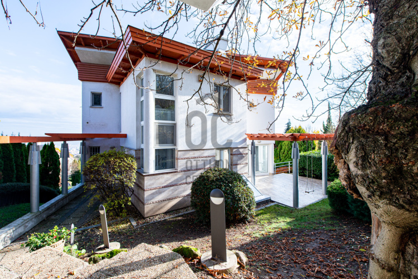
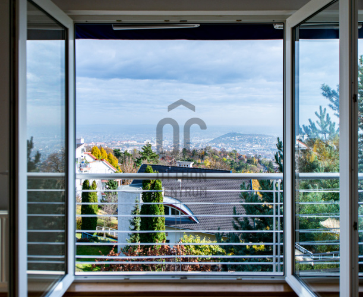
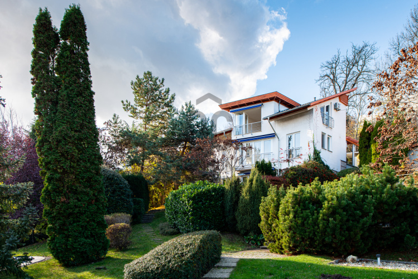
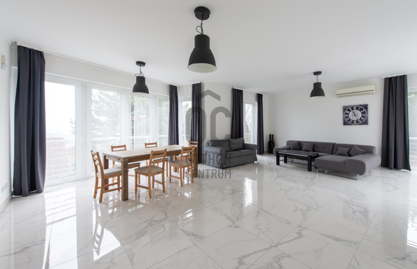
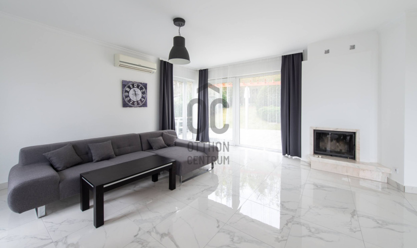
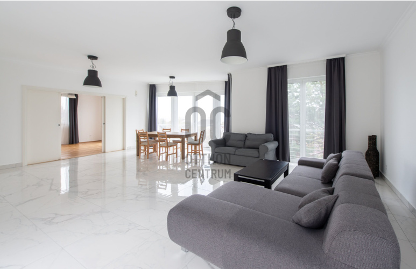
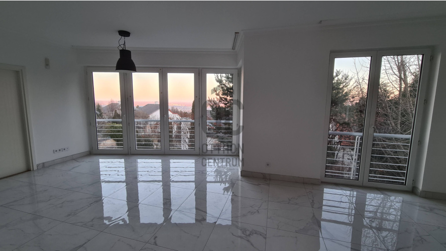
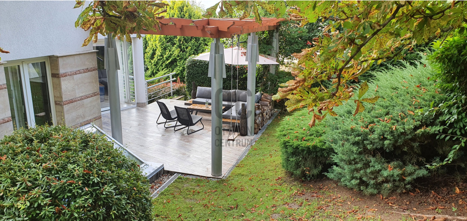
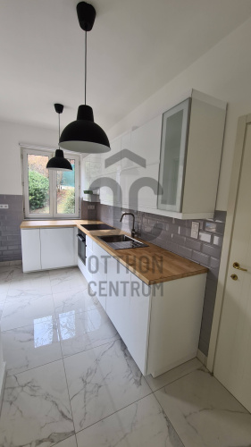
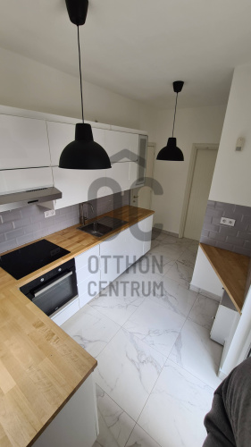
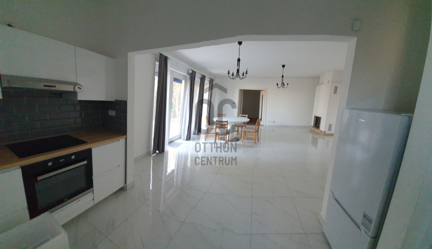
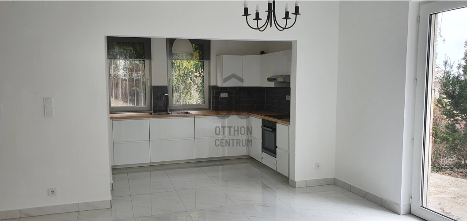
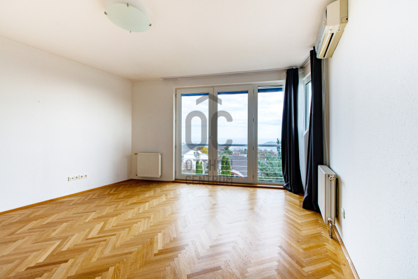
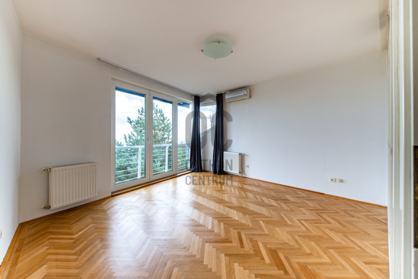

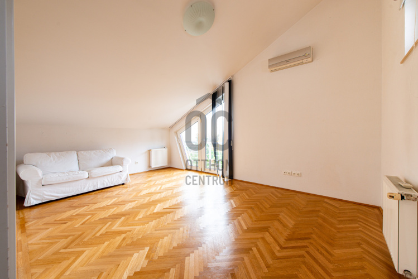
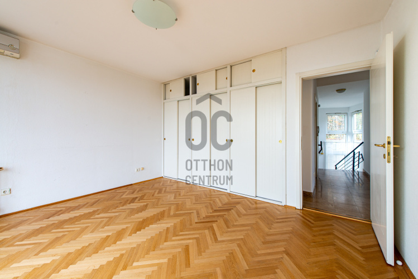
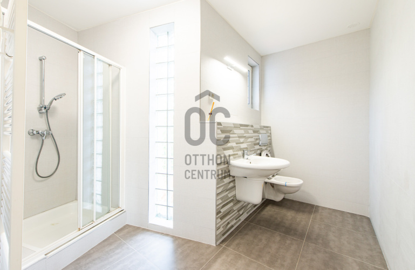
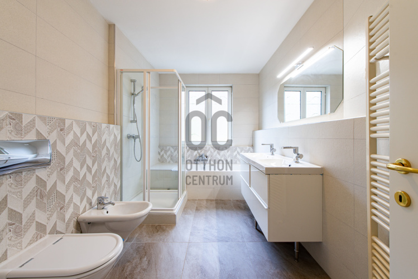
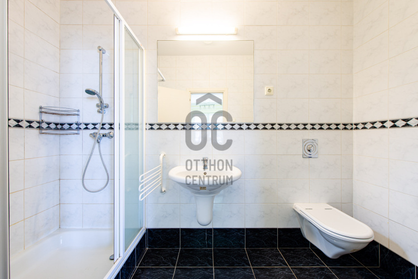
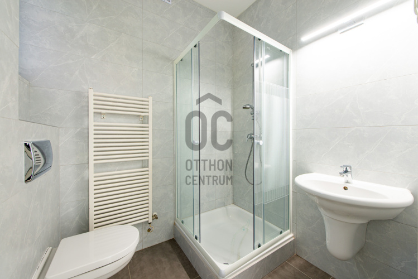
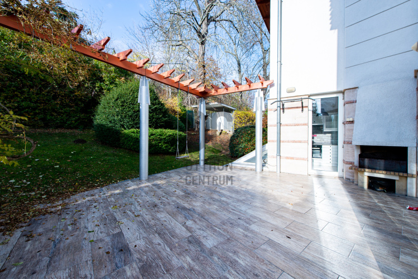
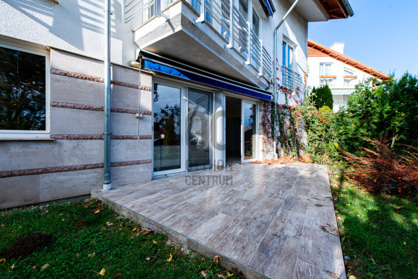
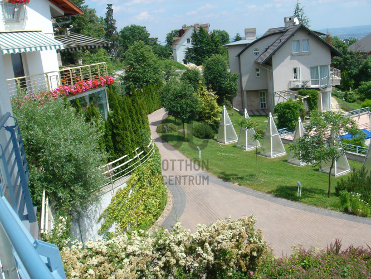
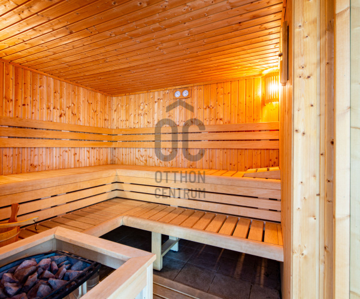
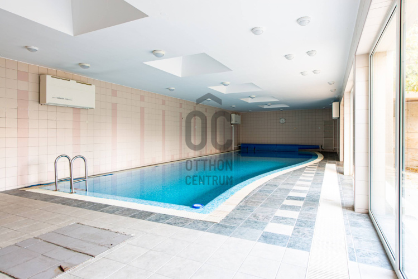
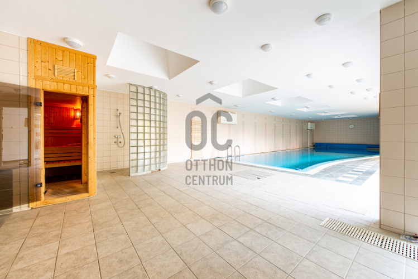
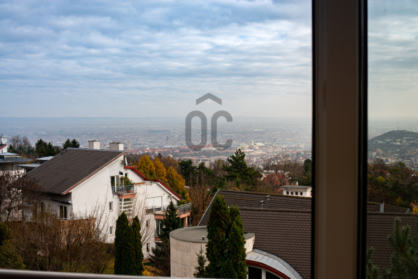
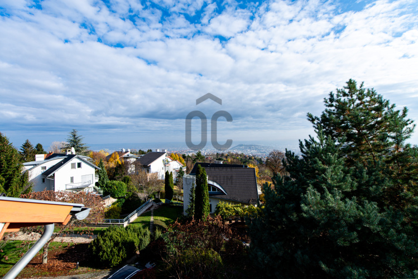

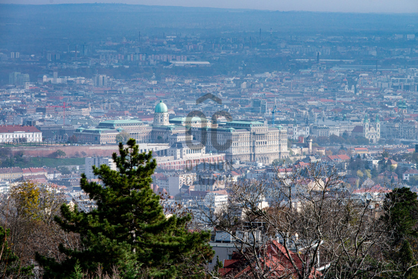
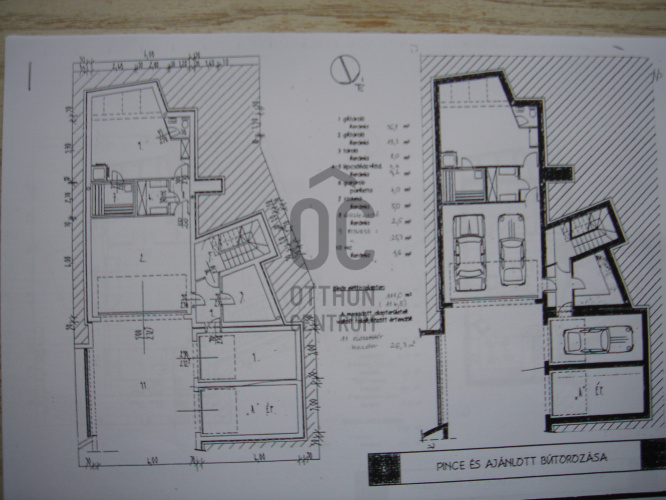
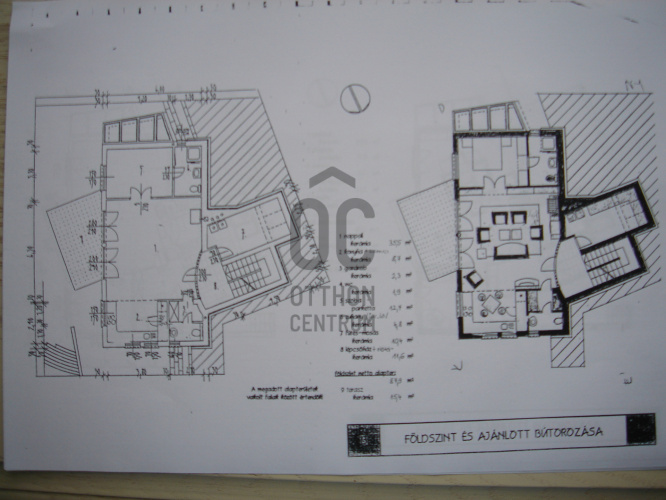
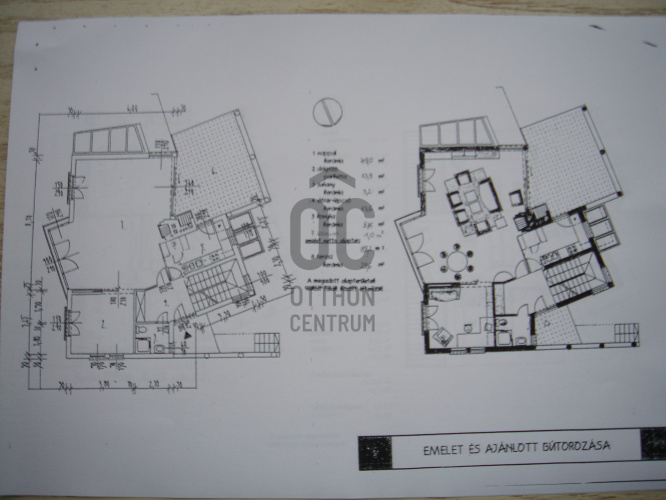
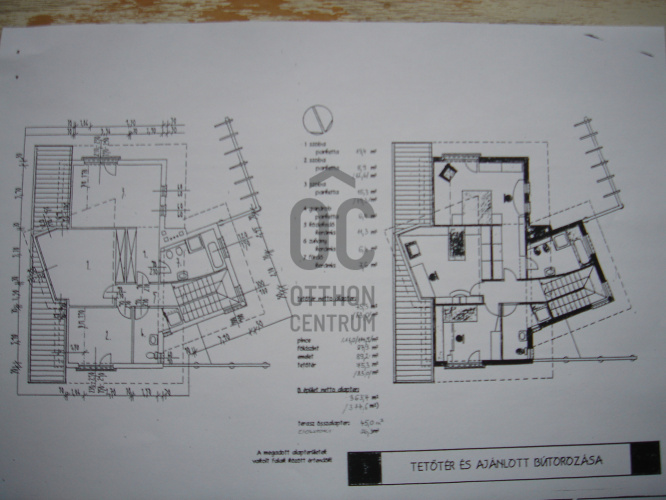
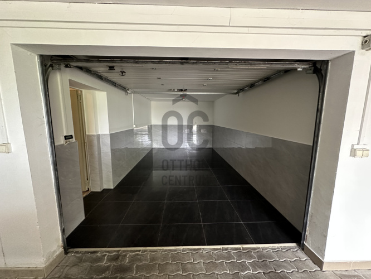
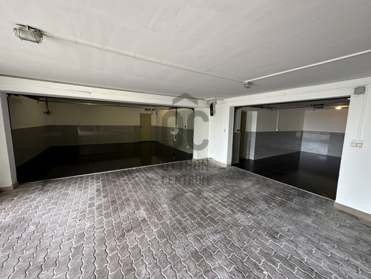
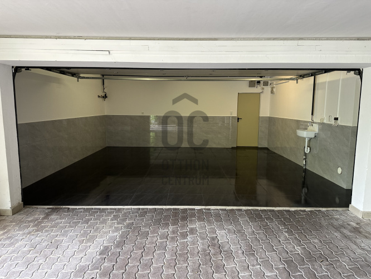
Családi ház KIADÓ a Tündérkert Lakóparkban, csodálatos panorámával szinte egész Budapestre.
Jellemzők:
- a 4 szintes, önálló családi ház zárt lakóparkban található,
- a házban 2 különálló lakás van, így akár 2 generáció együttélésére is alkalmas,
- az 1. lakás a földszinten helyezkedik el: 88nm (nappali, háló, konyha, fürdőszoba, vendégfürdő, gardrób) + 15nm terasz,
- a 2. lakás az 1. emeleten: előszoba, nappali, étkező, konyha, fürdőszoba, vendégszoba, 29,6nm terasz; a tetőtérben: 3 szoba, 2 fürdőszoba,
- pinceszinten háromállásos garázs, konditerem, szauna, tusol,
- az összesen 344nm-es házhoz 170 m2 saját kertrész tartozik.
További szolgáltatások:
- központi porszívó,
- közös fedett uszoda, szaunával, öltözőkkel, tusolókkal, gondnokkal.
Közös költség: 190.000Ft
Ha felkeltettem érdeklődését, hívjon bizalommal a megadott időpontokban!
H - P 09-19
Hétvégén 10-16
Family House FOR RENT in the Tündérkert Residential Park, with a stunning panoramic view of Budapest.
Features:
- The 4-story, standalone family house is located in a gated residential park.
- The house contains 2 separate apartments, making it suitable for multigenerational living.
- The 1st apartment is located on the ground floor: 88 sqm (living room, bedroom, kitchen, bathroom, guest bathroom, closet) + 15 sqm terrace.
- The 2nd apartment is on the 1st floor: hallway, living room, dining room, kitchen, bathroom, guest room, and a 29.6 sqm terrace; in the attic: 3 rooms, 2 bathrooms.
- In the basement: three-car garage, gym, sauna, shower.
- The total area of the house is 344 sqm, with a private garden section of 170 sqm.
Additional services:
- Central vacuum system.
- Shared covered swimming pool with sauna, changing rooms, showers, and caretaker.
Common costs: 190,000 HUF
If I have piqued your interest, please feel free to call me during the specified times!
Mon - Fri 09:00 - 19:00
Weekend 10:00 - 16:00
Jellemzők:
- a 4 szintes, önálló családi ház zárt lakóparkban található,
- a házban 2 különálló lakás van, így akár 2 generáció együttélésére is alkalmas,
- az 1. lakás a földszinten helyezkedik el: 88nm (nappali, háló, konyha, fürdőszoba, vendégfürdő, gardrób) + 15nm terasz,
- a 2. lakás az 1. emeleten: előszoba, nappali, étkező, konyha, fürdőszoba, vendégszoba, 29,6nm terasz; a tetőtérben: 3 szoba, 2 fürdőszoba,
- pinceszinten háromállásos garázs, konditerem, szauna, tusol,
- az összesen 344nm-es házhoz 170 m2 saját kertrész tartozik.
További szolgáltatások:
- központi porszívó,
- közös fedett uszoda, szaunával, öltözőkkel, tusolókkal, gondnokkal.
Közös költség: 190.000Ft
Ha felkeltettem érdeklődését, hívjon bizalommal a megadott időpontokban!
H - P 09-19
Hétvégén 10-16
Family House FOR RENT in the Tündérkert Residential Park, with a stunning panoramic view of Budapest.
Features:
- The 4-story, standalone family house is located in a gated residential park.
- The house contains 2 separate apartments, making it suitable for multigenerational living.
- The 1st apartment is located on the ground floor: 88 sqm (living room, bedroom, kitchen, bathroom, guest bathroom, closet) + 15 sqm terrace.
- The 2nd apartment is on the 1st floor: hallway, living room, dining room, kitchen, bathroom, guest room, and a 29.6 sqm terrace; in the attic: 3 rooms, 2 bathrooms.
- In the basement: three-car garage, gym, sauna, shower.
- The total area of the house is 344 sqm, with a private garden section of 170 sqm.
Additional services:
- Central vacuum system.
- Shared covered swimming pool with sauna, changing rooms, showers, and caretaker.
Common costs: 190,000 HUF
If I have piqued your interest, please feel free to call me during the specified times!
Mon - Fri 09:00 - 19:00
Weekend 10:00 - 16:00
Registration Number
H493069
Property Details
Sales
for rent
Legal Status
used
Character
house
Construction Method
brick
Net Size
344 m²
Gross Size
360 m²
Plot Size
170 m²
Size of Terrace / Balcony
45 m²
Heating
central heating
Ceiling Height
270 cm
Number of Levels Within the Property
4
Orientation
East
View
city view, Green view
Condition
Excellent
Condition of Facade
Good
Basement
Independent
Neighborhood
quiet, green
Year of Construction
2005
Number of Bathrooms
5
Garage
Included in the price
Garage Spaces
3
Water
Available
Gas
Available
Electricity
Available
Sewer
Available
Multi-Generational
yes
Storage
Independent
Rooms
living room
35.5 m²
room
12.7 m²
kitchen
8.7 m²
bathroom
4.8 m²
toilet-washbasin
1.9 m²
wardrobe
2.3 m²
utility room
10.4 m²
corridor
11.6 m²
terrace
15.4 m²
living room
49 m²
room
13.9 m²
bathroom
3.2 m²
kitchen
8.5 m²
pantry
1 m²
corridor
18.6 m²
terrace
29.6 m²
room
19.4 m²
room
8.9 m²
room
15.3 m²
wardrobe
6.4 m²
bathroom
7.6 m²
shower
6.4 m²
corridor
11.3 m²
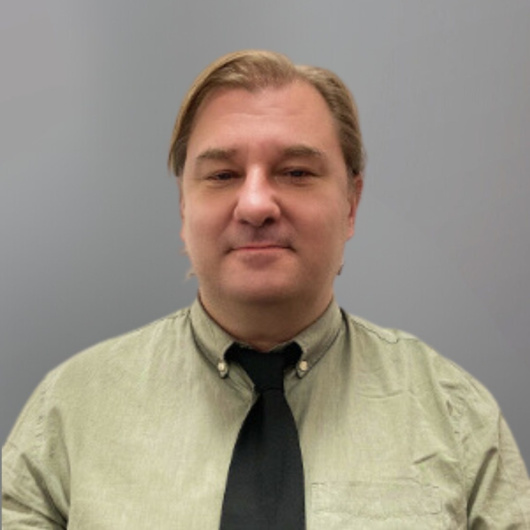
Liber Róbert Ferenc
Credit Expert


