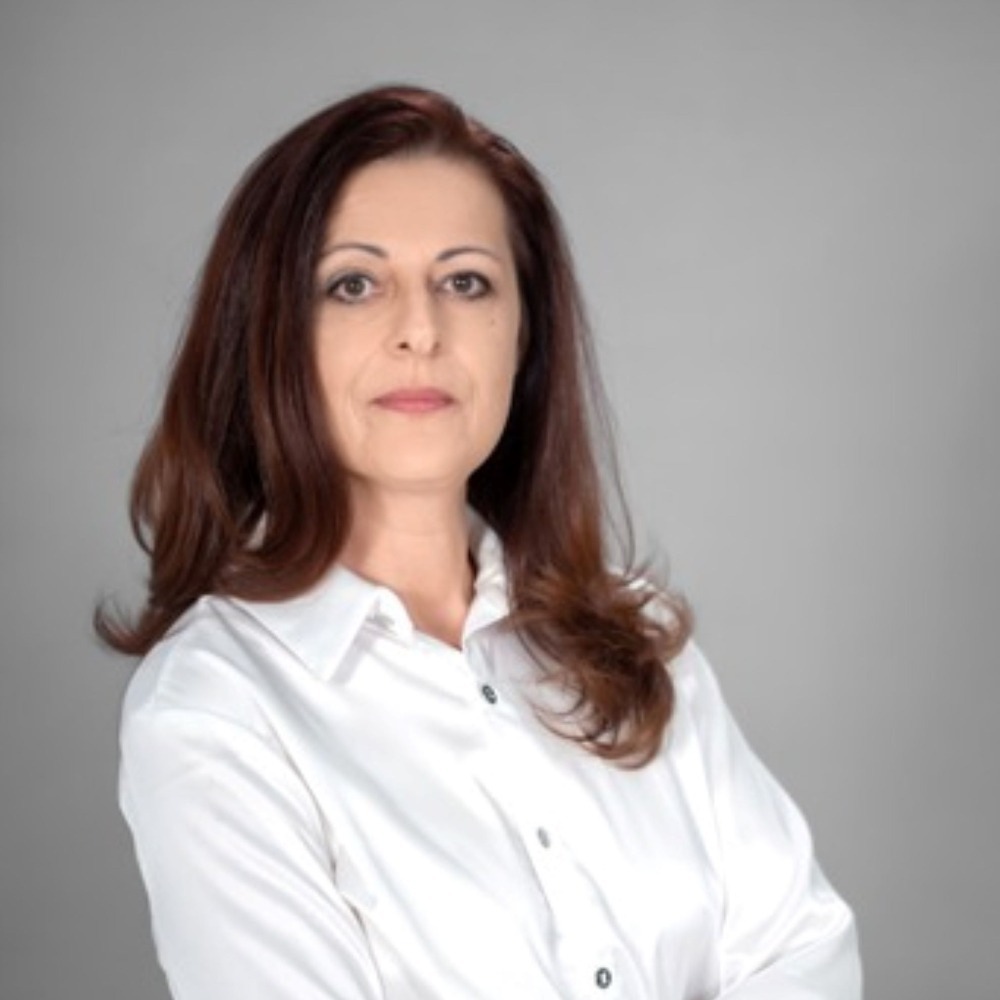34,990,000 Ft
85,000 €
- 125m²
- 3 Rooms
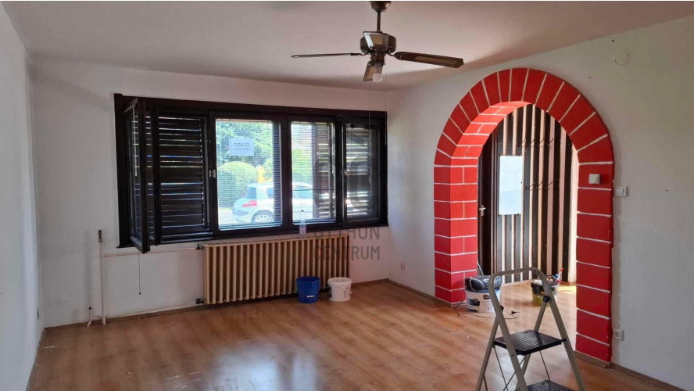
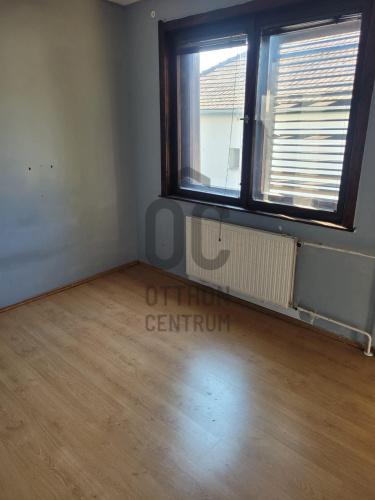
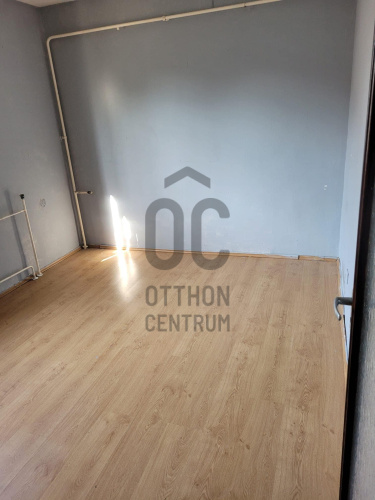
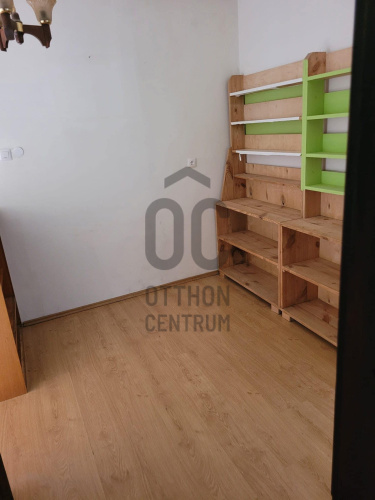
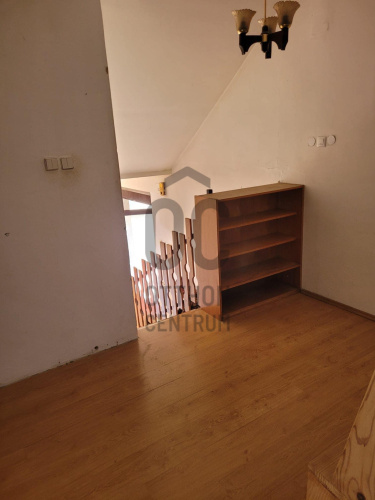
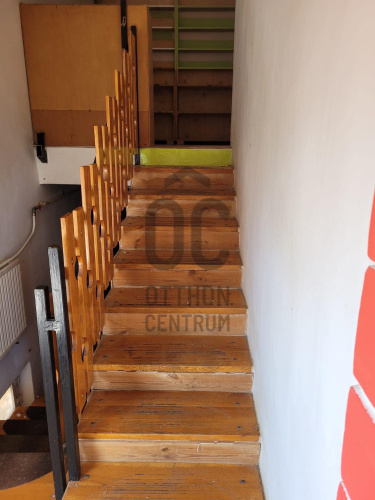
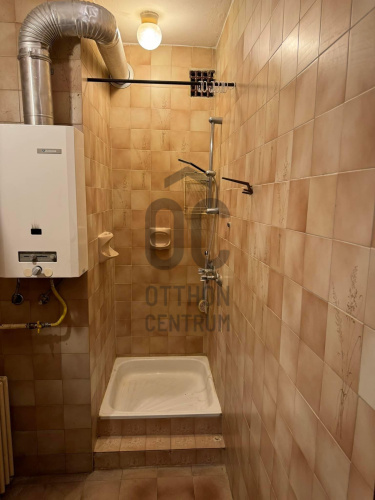
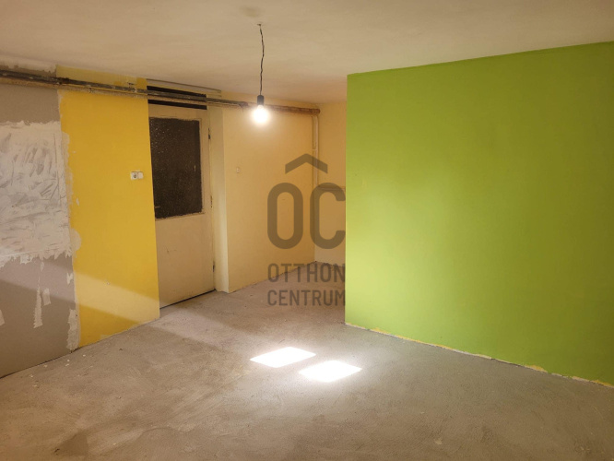
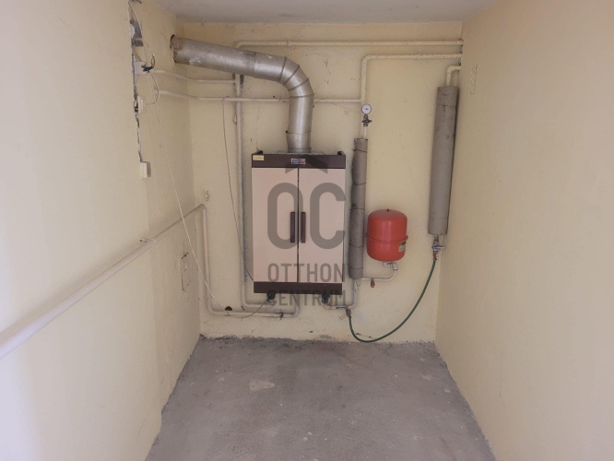
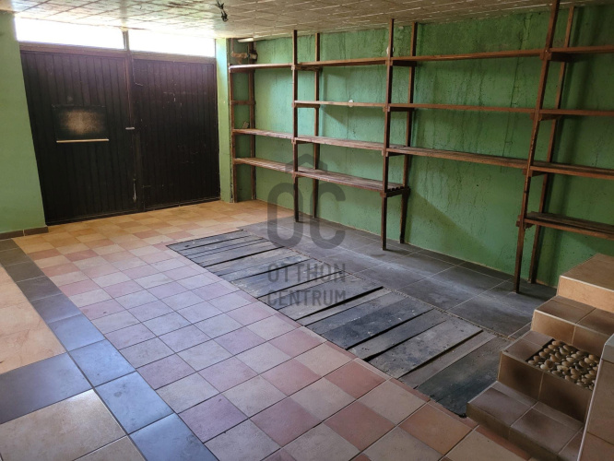
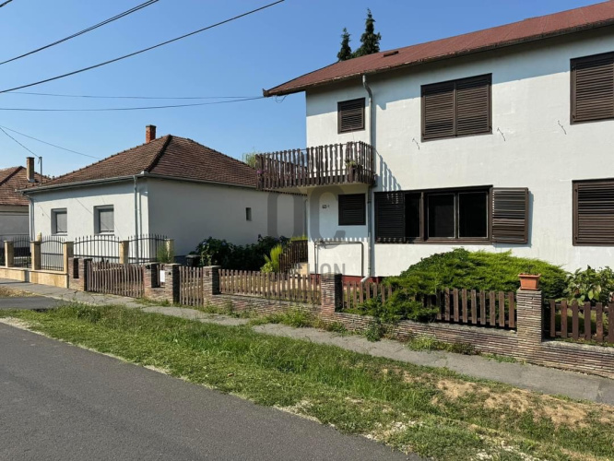
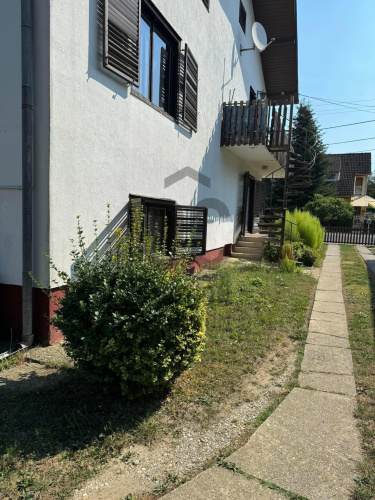
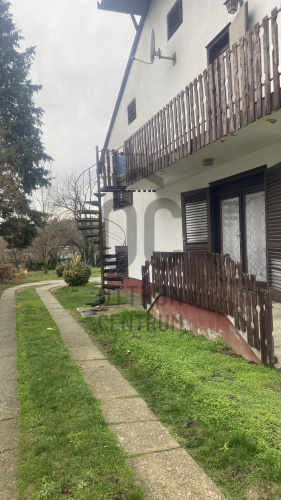
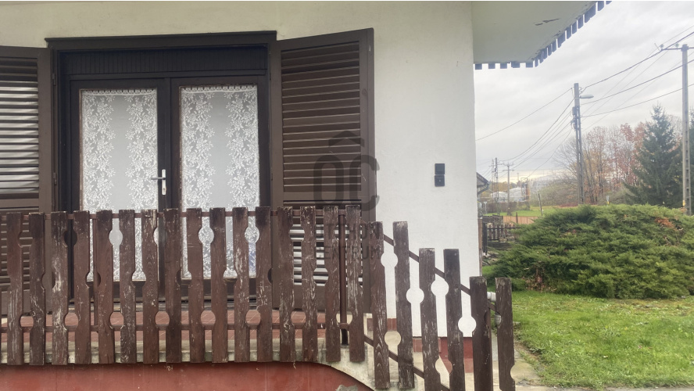
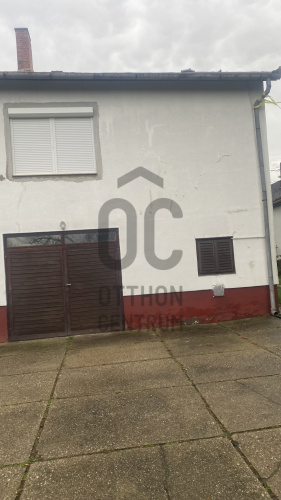
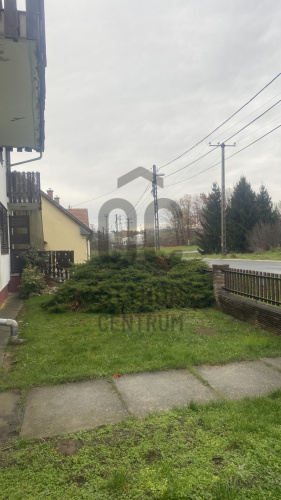
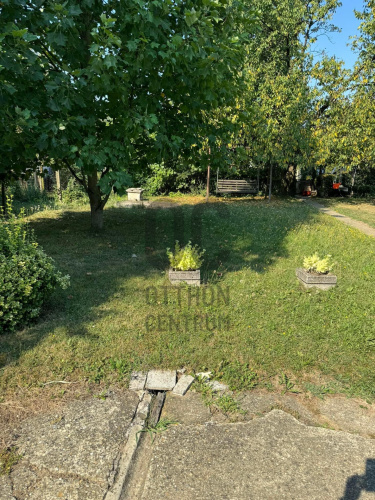
In Zalaegerszeg, a twin house is for sale that can be immediately occupied in a peaceful environment!
In the Besenyő district of Zalaegerszeg, I am offering for sale a 125 m² duplex house in need of renovation with a split-level design. The internal layout of the house: - Garage level: storage, toilet, garage with pit (the garage can be accessed from the property via an internal staircase) - Basement: boiler room, storage or room, pantry-storage (there is the possibility of creating additional rooms on this level) - Ground floor: kitchen-dining-living room, entrance hall, toilet - Upper floor: room-living room, room, bathroom with shower The duplex house is situated on a flat plot of 1000 m² in a closed area. The heating of the house is currently provided by a central gas boiler, and the windows are wooden. The property requires a complete renovation and holds numerous possibilities, including the potential for conversion for multi-generational living. In terms of location: it is found in a quiet street free from through traffic, in a family-friendly environment. It is free of encumbrances and can be occupied immediately! If you are interested in the property, please call with confidence, and we will arrange a viewing appointment! Our office provides a comprehensive free service for our client seekers. We offer assistance with professional advice, free mortgage and CSOK administration, preparation of energy certificates, and a lawyer with favorable rates!
Registration Number
H494250
Property Details
Sales
for sale
Legal Status
used
Character
house
Construction Method
brick
Net Size
125 m²
Gross Size
130 m²
Plot Size
1,000 m²
Heating
Gas circulator
Ceiling Height
270 cm
Number of Levels Within the Property
3
Orientation
West
View
Green view, Other
Condition
To be renovated
Condition of Facade
Average
Neighborhood
quiet, good transport, green
Year of Construction
1986
Number of Bathrooms
2
Garage
Included in the price
Garage Spaces
1
Water
Available
Gas
Available
Electricity
Available
Sewer
Available
Multi-Generational
yes
Storage
Independent
Rooms
open-plan kitchen and dining room
10.12 m²
living room
12 m²
toilet
1.7 m²
entryway
5.1 m²
room
14 m²
room
10.12 m²
bathroom
2.88 m²
other room
16.3 m²
other room
10 m²
pantry
7.08 m²
toilet
2 m²
garage
33.51 m²
