390,000,000 Ft
955,000 €
- 260m²
- 4 Rooms
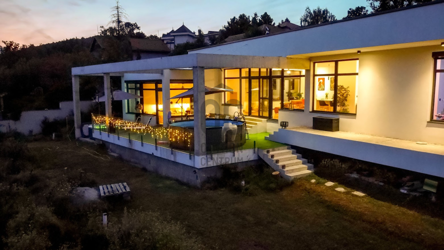
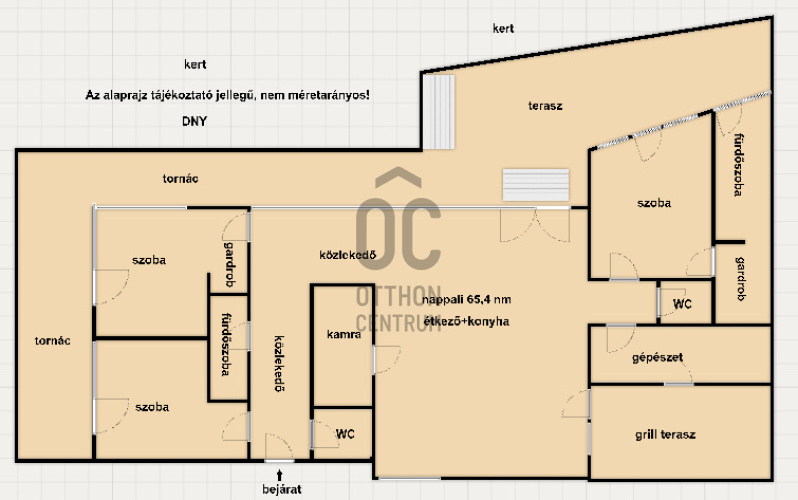
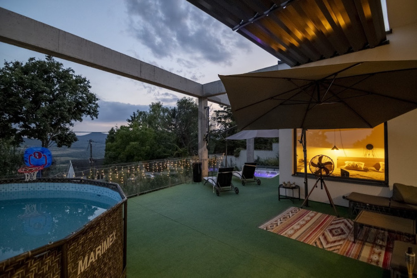
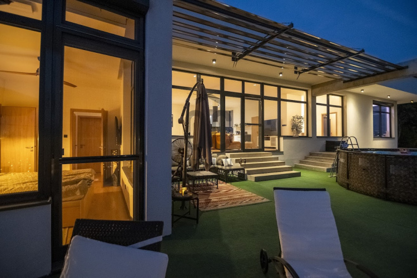
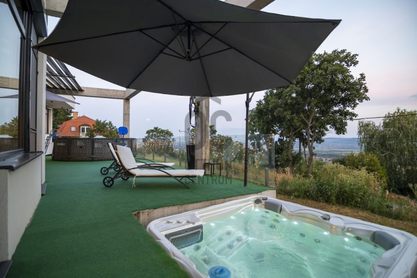
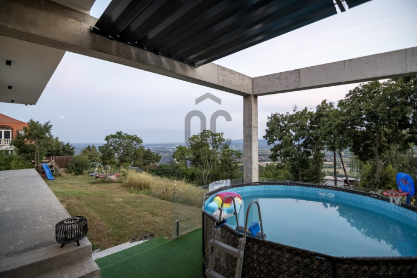
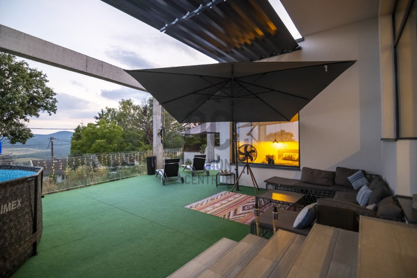
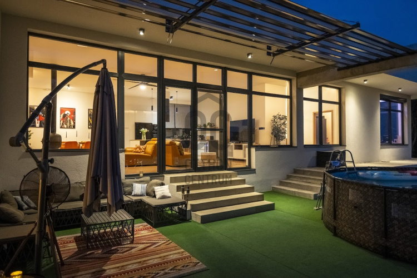
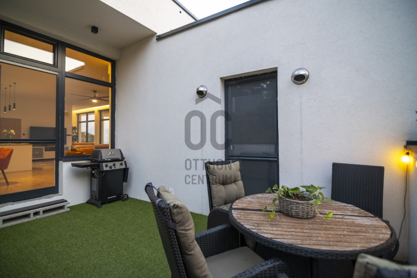
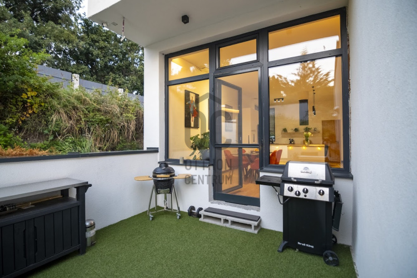
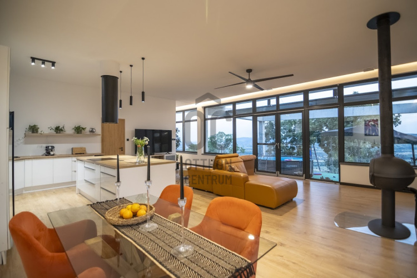
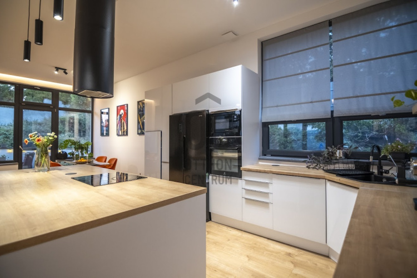
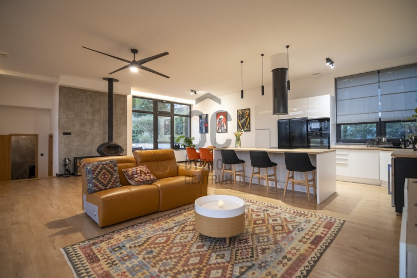
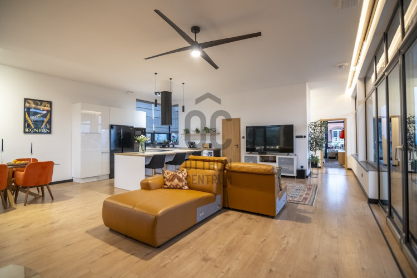
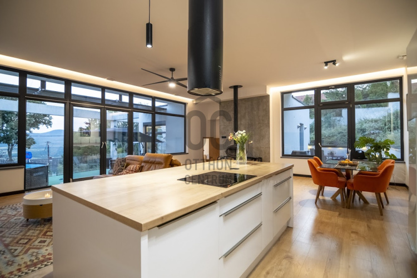
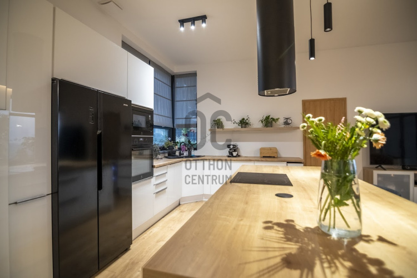
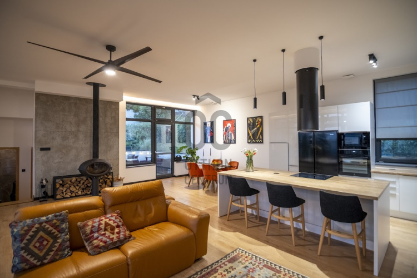
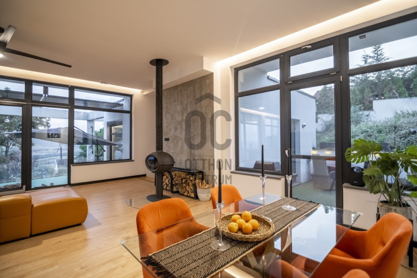
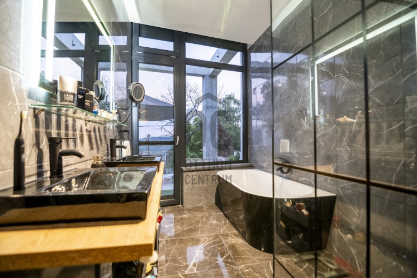
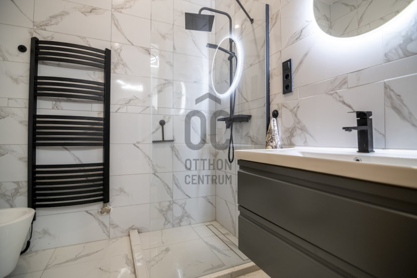
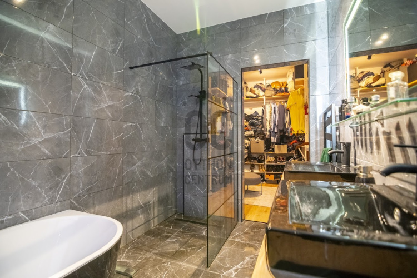
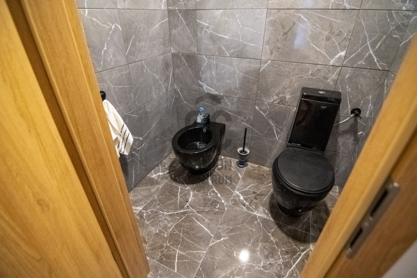
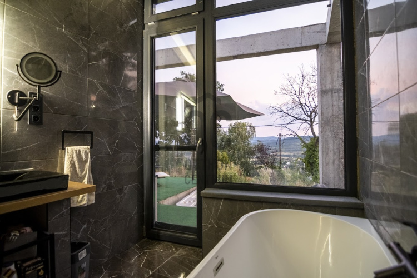
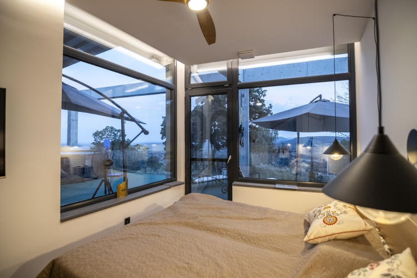
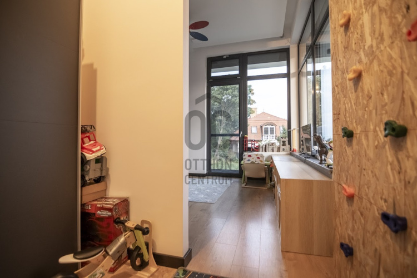
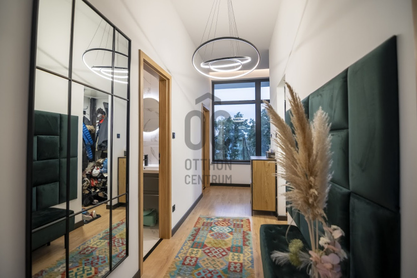
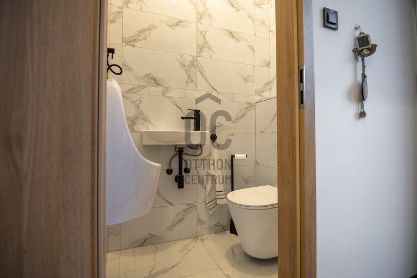
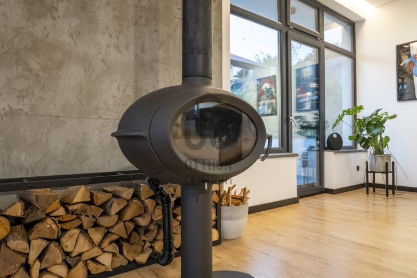
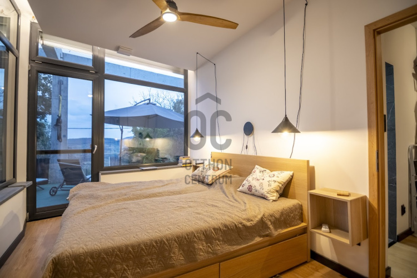
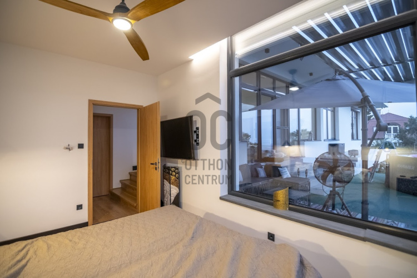
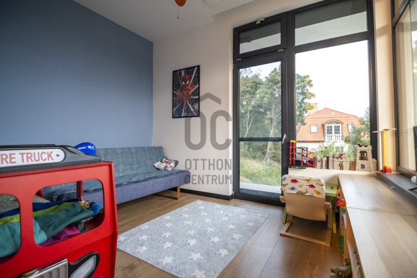
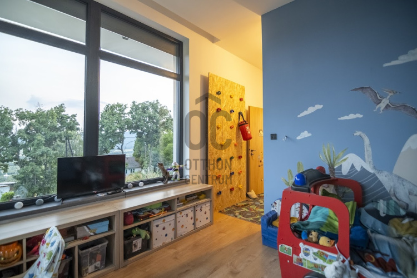
Szentendrén körpanorámás luxus ház eladó!
Szentendrén Pilisi parkerdő szomszédságában eladó 4 szobás LUXUS , Dunára, Budapestre, hegyekre panorámás modern, minimalista stílusú ház!
Ingatlan leírása:
-Épület szerkezete: Leier klíma tégla-vasbeton alaplemez- vasbeton tartó pillérek és födém. A klíma tégla hőszigetelő vakolattal, a vasbeton részek grafitos EPS szigeteléssel lettek ellátva.
-Nyílászárók, 3 rétegű, meleg peremes, argongázos, német gyártmányú. Rejtett esővíz elvezetés van, amely egy központi esővízgyűjtő tartályba vezeti a csapadékot.
-1883 m2 telek, 200 nm ház alapterület+115 nm terasz. ( főterasz 80 nm, csendesebb intimebb, hűvösebb grillterasz 20 nm, tornác 20 nm)
-4 szoba van, a nappali közel 70 nm amerikai konyhás, étkezős, panorámás, grill és nagy terasz kapcsolattal
-szobák és 1 fürdőszoba panorámás , valamint kijárattal rendelkeznek a teraszokra.
-A belmagasság extra 320 cm
-2 fürdőszoba, 3 wc 2 melegvizes bidével, vendég wc piszoárral rendelkezik.
-gardrób kapcsolat van minden szobában
-mosókonyha és gépész helyiség külön van
-3 gk. beálló áll rendelkezésre, de bővíthető akár 6-ra.
-Medence kialakítására van hely, a főteraszon egy süllyesztett 5 személyes jacuzzi található
-Gáz nincs bevezetve, minden elektromos, átlag havi költség kb. 25 ezer Ft.
Későbbiekben napelem hálózattal kb. nullára csökkenthető, előkészítés megtörtént.
-Gépészet:
3 fázisú 12 KW-os Gree levegő-víz hőszivattyú biztosítja az épület fűtését, hűtését és melegvíz ellátását. Padlófűtés és mennyezethűtés van mindenhol, szobánkénti hőfok vezérlési lehetőséggel. Víz és fűtés vezetékek egyéb szerelvények Rehau és Geberit márka. Vízszűrő, vízlágyító is a rendszer része.
A friss levegő ellátásról és a használt levegő eltávolításáról, párakezelésről, egy központi, hővisszanyerős, entalpiás szűrős szellőztető rendszer gondoskodik az egész épületben.
Elektromos hálózata:
Az ingatlan két bejövő árammal két mérőórával rendelkezik, GEO tarifás és normál. Mindkettőnél 3 fázis 40 Amper áll rendelkezésre. Ez lehetővé teszi akár nagy teljesítményü autós gyors töltő használatát is. A napelem előkészítés meg van de még nincs kiépítve.
8 kamerás rendszer, riasztó van. A ház villámvédelemmel, túlfeszültség védelmi rendszerrel van ellátva. Több mint 100 kismegszakítóval és 4 FI relével van védve a rendszer.
Extrák:
Motoros árnyékolók, alu redőnyök, belső rolók, a terasz ajtókon mindenhol szúnyoghálók, rejtett led világítás minden szobában, távkapcsolóval, fokozat állítással. A hűtés-fűtés, árnyékolás led világítás, kamerarendszer okos telefonról is vezérelhető, ellenőrizhető, akár a világ bármely pontjáról.
Kandalló, jacuzzi, automata éjszakai világítás kint és bent pl. lépcső, wc.
Külön mosókonyha gépész helyiség, gardróbok
Teraszon előtetők, állítható lamellás alu pergola, üvegkorlát
Központi szellőztető, vízlágyító, kamera rendszer van
Óriási méretű nyílászárók
Lokáció:
Szentendrén 350 m magasan, dupla 1883 nm-es, ősfás, a Pilisi parkerdő szomszédságában elhelyezkedő 180 fokos panorámás telek, amely két utcafrontos , mindkettő zsákutca vége, tehát átmenő forgalom nincs. Az utcában összesen 9 lakó és üdülő ingatlan található. kb. fele lakó külföldi.
Üdülő övezet.
Teljes csend és nyugalom. A tökéletesen tiszta levegőt a magasság és a közeli hatalmas erdőterület garantálja. Ha valaki pollen érzékeny akkor a beépített központi szellőztető a megoldás, mivel többszörös pollen és aktívszén szűrővel kezeli a bejövő levegőt.
-Ami még nincs befejezve de benne van az árban:
Hiányzó üvegkorlát
tornác terasz ,lépcsők burkolása
lábazat színezés
hiányzó tolókapu
riasztórendszer befejezése, központ beépítése
rézsűkő elől
Hívhat bármikor! Tekintse meg ezt a csodás panorámás otthont!
For sale in Szentendre, next to the Pilis Park Forest, a modern, minimalist-style house with 4 rooms and panoramic views of the Danube, Budapest, and the mountains!
**Property Description:**
- Minimalist-style house completed in 2023
- Building structure: Leier climate brick, reinforced concrete foundation slab, reinforced concrete supporting pillars and ceiling. The climate brick is coated with thermal insulation plaster, and the reinforced concrete parts have graphite EPS insulation.
- Windows are triple-glazed, warm-edged, argon-filled, and German-made. Hidden rainwater drainage system channels rainwater into a central collection tank.
- 200 sqm floor area + 115 sqm terrace (main terrace 80 sqm, quieter intimate grill terrace 20 sqm, porch 20 sqm)
- 4 rooms, living room nearly 70 sqm with an American kitchen, dining area, panoramic views, and access to grill and large terrace
- Bedrooms and 1 bathroom with panoramic views, all rooms have terrace access
- Extra ceiling height of 320 cm
- 2 bathrooms, 3 toilets, 2 with hot water bidets, guest toilet with urinal
- Walk-in closet in all rooms
- Separate laundry room and mechanical room
- 3 parking spaces available, expandable to 6
- Space for a pool, a sunken 5-person jacuzzi on the main terrace
- No gas supply, all-electric, average monthly cost approx. 25,000 HUF
- Future solar panel network can reduce costs to nearly zero, preparation completed
- **Mechanical systems:**
- 12 kW 3-phase Gree air-to-water heat pump for heating, cooling, and hot water supply. Underfloor heating and ceiling cooling throughout, with individual room temperature control. Water and heating pipes, and other fittings are Rehau and Geberit brands. The system includes a water filter and softener.
- Central heat recovery enthalpy filter ventilation system ensures fresh air supply, used air removal, and humidity control throughout the building.
- **Electrical system:**
- Two incoming power supplies with two meters (GEO tariff and normal), each with 3-phase 40 Amps. This allows the use of high-power car fast chargers. Solar panel preparation is completed but not yet installed.
- 8-camera system, alarm, lightning protection, and surge protection system. Over 100 circuit breakers and 4 RCDs protect the system.
- **Extras:**
- Motorized shutters, aluminum blinds, internal shades, mosquito nets on terrace doors, hidden LED lighting in all rooms, remote control with adjustment options. Heating, cooling, shading, LED lighting, and camera system controllable and monitorable via smartphone from anywhere in the world.
- Fireplace, jacuzzi, automatic night lighting inside and outside (e.g., stairs, toilet)
- Separate laundry room, mechanical room, wardrobes
- Terraces with awnings, adjustable louvered aluminum pergola, glass railing
- Central ventilation, water softener, camera system
- Large windows
- **Location:**
- Located in Szentendre at an elevation of 350 m, on a double 1883 sqm panoramic plot with ancient trees, adjacent to the Pilis Park Forest. The plot has a 180-degree panoramic view, and is at the end of two cul-de-sacs, ensuring no through traffic. The street has a total of 9 residential and holiday properties, approximately half owned by foreigners.
- Recreational area
- Complete tranquility and peace. The perfectly clean air is guaranteed by the altitude and the nearby vast forest area. For those with pollen sensitivity, the built-in central ventiltion system with multiple pollen and activated carbon filters treats the incoming air.
- **Items included in the price but not yet completed:**
- Missing glass railing
- Porch terrace, stairs tiling
- Base color painting
- Missing sliding gate
- Completion of the alarm system, central unit installation
- Slope stone in the front
Feel free to call anytime! Come and see this beautiful panoramic home!
Ingatlan leírása:
-Épület szerkezete: Leier klíma tégla-vasbeton alaplemez- vasbeton tartó pillérek és födém. A klíma tégla hőszigetelő vakolattal, a vasbeton részek grafitos EPS szigeteléssel lettek ellátva.
-Nyílászárók, 3 rétegű, meleg peremes, argongázos, német gyártmányú. Rejtett esővíz elvezetés van, amely egy központi esővízgyűjtő tartályba vezeti a csapadékot.
-1883 m2 telek, 200 nm ház alapterület+115 nm terasz. ( főterasz 80 nm, csendesebb intimebb, hűvösebb grillterasz 20 nm, tornác 20 nm)
-4 szoba van, a nappali közel 70 nm amerikai konyhás, étkezős, panorámás, grill és nagy terasz kapcsolattal
-szobák és 1 fürdőszoba panorámás , valamint kijárattal rendelkeznek a teraszokra.
-A belmagasság extra 320 cm
-2 fürdőszoba, 3 wc 2 melegvizes bidével, vendég wc piszoárral rendelkezik.
-gardrób kapcsolat van minden szobában
-mosókonyha és gépész helyiség külön van
-3 gk. beálló áll rendelkezésre, de bővíthető akár 6-ra.
-Medence kialakítására van hely, a főteraszon egy süllyesztett 5 személyes jacuzzi található
-Gáz nincs bevezetve, minden elektromos, átlag havi költség kb. 25 ezer Ft.
Későbbiekben napelem hálózattal kb. nullára csökkenthető, előkészítés megtörtént.
-Gépészet:
3 fázisú 12 KW-os Gree levegő-víz hőszivattyú biztosítja az épület fűtését, hűtését és melegvíz ellátását. Padlófűtés és mennyezethűtés van mindenhol, szobánkénti hőfok vezérlési lehetőséggel. Víz és fűtés vezetékek egyéb szerelvények Rehau és Geberit márka. Vízszűrő, vízlágyító is a rendszer része.
A friss levegő ellátásról és a használt levegő eltávolításáról, párakezelésről, egy központi, hővisszanyerős, entalpiás szűrős szellőztető rendszer gondoskodik az egész épületben.
Elektromos hálózata:
Az ingatlan két bejövő árammal két mérőórával rendelkezik, GEO tarifás és normál. Mindkettőnél 3 fázis 40 Amper áll rendelkezésre. Ez lehetővé teszi akár nagy teljesítményü autós gyors töltő használatát is. A napelem előkészítés meg van de még nincs kiépítve.
8 kamerás rendszer, riasztó van. A ház villámvédelemmel, túlfeszültség védelmi rendszerrel van ellátva. Több mint 100 kismegszakítóval és 4 FI relével van védve a rendszer.
Extrák:
Motoros árnyékolók, alu redőnyök, belső rolók, a terasz ajtókon mindenhol szúnyoghálók, rejtett led világítás minden szobában, távkapcsolóval, fokozat állítással. A hűtés-fűtés, árnyékolás led világítás, kamerarendszer okos telefonról is vezérelhető, ellenőrizhető, akár a világ bármely pontjáról.
Kandalló, jacuzzi, automata éjszakai világítás kint és bent pl. lépcső, wc.
Külön mosókonyha gépész helyiség, gardróbok
Teraszon előtetők, állítható lamellás alu pergola, üvegkorlát
Központi szellőztető, vízlágyító, kamera rendszer van
Óriási méretű nyílászárók
Lokáció:
Szentendrén 350 m magasan, dupla 1883 nm-es, ősfás, a Pilisi parkerdő szomszédságában elhelyezkedő 180 fokos panorámás telek, amely két utcafrontos , mindkettő zsákutca vége, tehát átmenő forgalom nincs. Az utcában összesen 9 lakó és üdülő ingatlan található. kb. fele lakó külföldi.
Üdülő övezet.
Teljes csend és nyugalom. A tökéletesen tiszta levegőt a magasság és a közeli hatalmas erdőterület garantálja. Ha valaki pollen érzékeny akkor a beépített központi szellőztető a megoldás, mivel többszörös pollen és aktívszén szűrővel kezeli a bejövő levegőt.
-Ami még nincs befejezve de benne van az árban:
Hiányzó üvegkorlát
tornác terasz ,lépcsők burkolása
lábazat színezés
hiányzó tolókapu
riasztórendszer befejezése, központ beépítése
rézsűkő elől
Hívhat bármikor! Tekintse meg ezt a csodás panorámás otthont!
For sale in Szentendre, next to the Pilis Park Forest, a modern, minimalist-style house with 4 rooms and panoramic views of the Danube, Budapest, and the mountains!
**Property Description:**
- Minimalist-style house completed in 2023
- Building structure: Leier climate brick, reinforced concrete foundation slab, reinforced concrete supporting pillars and ceiling. The climate brick is coated with thermal insulation plaster, and the reinforced concrete parts have graphite EPS insulation.
- Windows are triple-glazed, warm-edged, argon-filled, and German-made. Hidden rainwater drainage system channels rainwater into a central collection tank.
- 200 sqm floor area + 115 sqm terrace (main terrace 80 sqm, quieter intimate grill terrace 20 sqm, porch 20 sqm)
- 4 rooms, living room nearly 70 sqm with an American kitchen, dining area, panoramic views, and access to grill and large terrace
- Bedrooms and 1 bathroom with panoramic views, all rooms have terrace access
- Extra ceiling height of 320 cm
- 2 bathrooms, 3 toilets, 2 with hot water bidets, guest toilet with urinal
- Walk-in closet in all rooms
- Separate laundry room and mechanical room
- 3 parking spaces available, expandable to 6
- Space for a pool, a sunken 5-person jacuzzi on the main terrace
- No gas supply, all-electric, average monthly cost approx. 25,000 HUF
- Future solar panel network can reduce costs to nearly zero, preparation completed
- **Mechanical systems:**
- 12 kW 3-phase Gree air-to-water heat pump for heating, cooling, and hot water supply. Underfloor heating and ceiling cooling throughout, with individual room temperature control. Water and heating pipes, and other fittings are Rehau and Geberit brands. The system includes a water filter and softener.
- Central heat recovery enthalpy filter ventilation system ensures fresh air supply, used air removal, and humidity control throughout the building.
- **Electrical system:**
- Two incoming power supplies with two meters (GEO tariff and normal), each with 3-phase 40 Amps. This allows the use of high-power car fast chargers. Solar panel preparation is completed but not yet installed.
- 8-camera system, alarm, lightning protection, and surge protection system. Over 100 circuit breakers and 4 RCDs protect the system.
- **Extras:**
- Motorized shutters, aluminum blinds, internal shades, mosquito nets on terrace doors, hidden LED lighting in all rooms, remote control with adjustment options. Heating, cooling, shading, LED lighting, and camera system controllable and monitorable via smartphone from anywhere in the world.
- Fireplace, jacuzzi, automatic night lighting inside and outside (e.g., stairs, toilet)
- Separate laundry room, mechanical room, wardrobes
- Terraces with awnings, adjustable louvered aluminum pergola, glass railing
- Central ventilation, water softener, camera system
- Large windows
- **Location:**
- Located in Szentendre at an elevation of 350 m, on a double 1883 sqm panoramic plot with ancient trees, adjacent to the Pilis Park Forest. The plot has a 180-degree panoramic view, and is at the end of two cul-de-sacs, ensuring no through traffic. The street has a total of 9 residential and holiday properties, approximately half owned by foreigners.
- Recreational area
- Complete tranquility and peace. The perfectly clean air is guaranteed by the altitude and the nearby vast forest area. For those with pollen sensitivity, the built-in central ventiltion system with multiple pollen and activated carbon filters treats the incoming air.
- **Items included in the price but not yet completed:**
- Missing glass railing
- Porch terrace, stairs tiling
- Base color painting
- Missing sliding gate
- Completion of the alarm system, central unit installation
- Slope stone in the front
Feel free to call anytime! Come and see this beautiful panoramic home!
Registration Number
H494935
Property Details
Sales
for sale
Legal Status
used
Character
house
Construction Method
brick
Net Size
260 m²
Gross Size
260 m²
Plot Size
1,883 m²
Size of Terrace / Balcony
120 m²
Heating
renewable
Ceiling Height
320 cm
Orientation
South
View
river or lake view, Green view
Condition
Excellent
Condition of Facade
Excellent
Neighborhood
quiet
Year of Construction
2022
Number of Bathrooms
2
Water
Available
Electricity
Available
Storage
Independent
Rooms
entryway
12.94 m²
bedroom
12.14 m²
washroom
1.36 m²
room
14.06 m²
corridor
3.15 m²
living room
41.72 m²
bathroom
7.2 m²
toilet
2.1 m²
bedroom
12.96 m²
terrace
114 m²
wardrobe
6.82 m²
wardrobe
4.8 m²
open-plan kitchen and dining room
23.68 m²
pantry
1.5 m²
other
11.06 m²
entryway
12.94 m²

Pongó Miklós
Credit Expert












































