39,000,000 Ft
97,000 €
- 93.3m²
- 3 Rooms
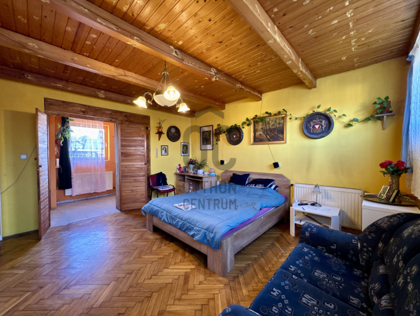
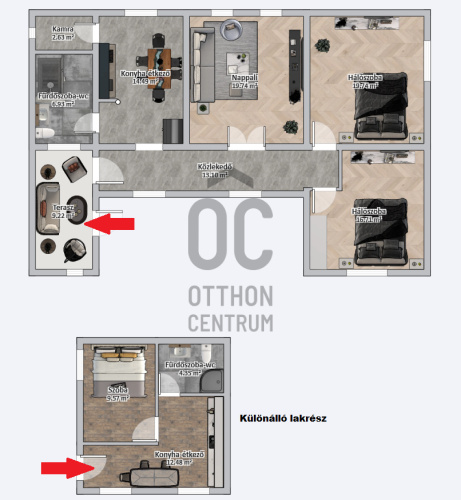
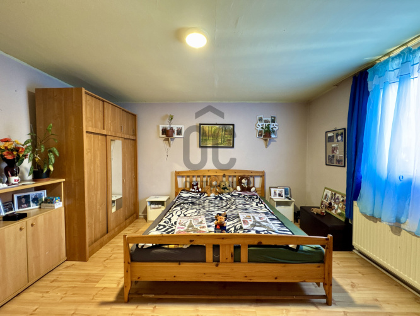
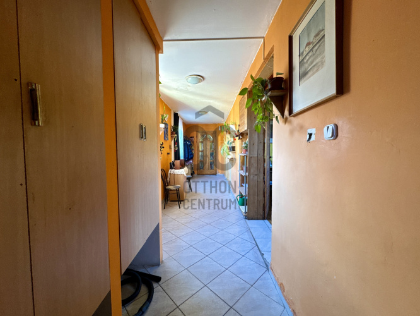
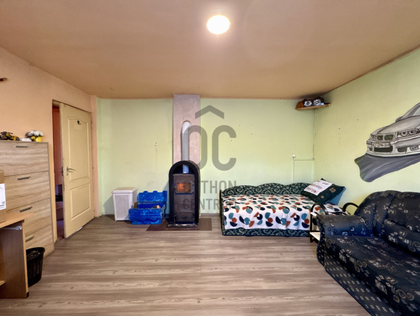
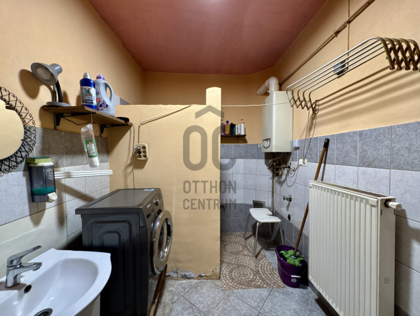
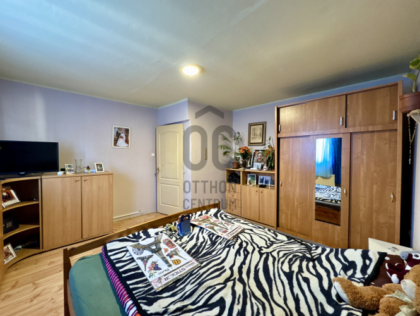
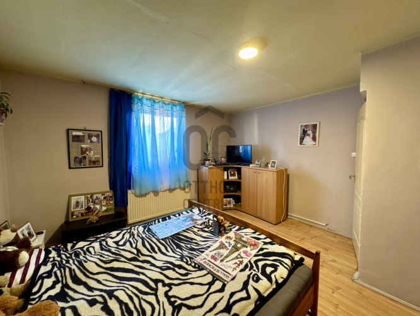
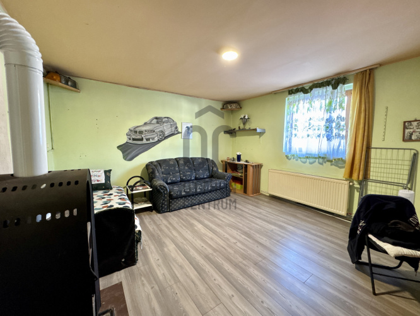
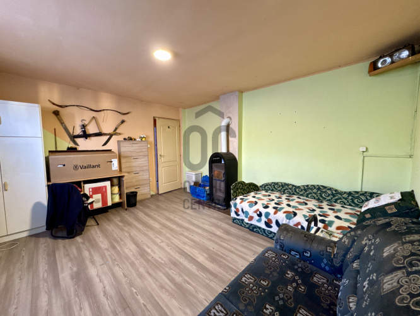
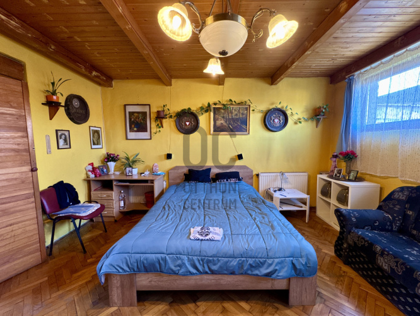
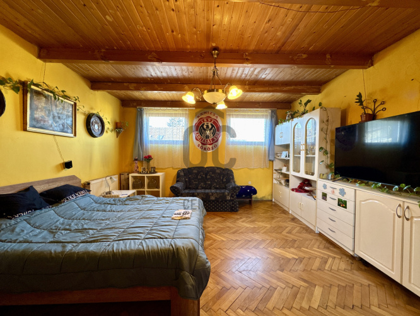
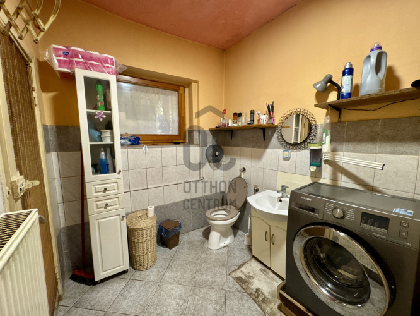
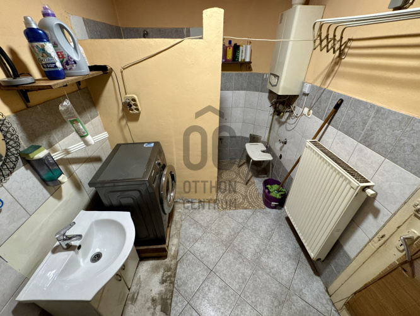
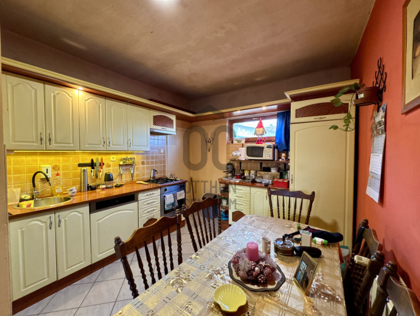
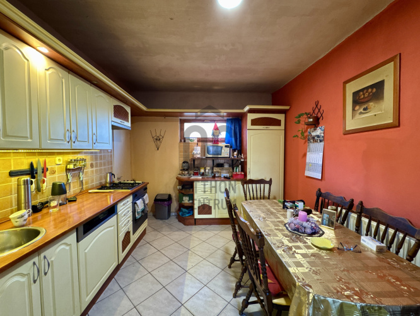
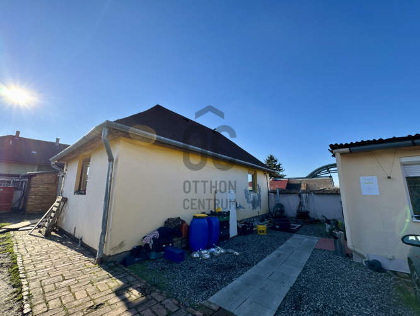
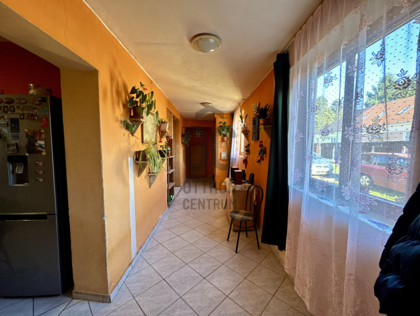
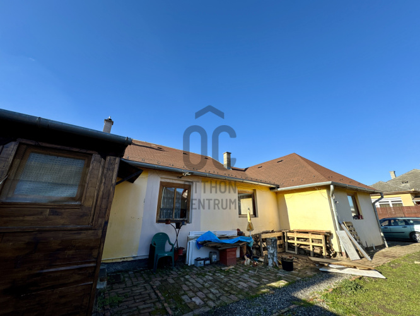
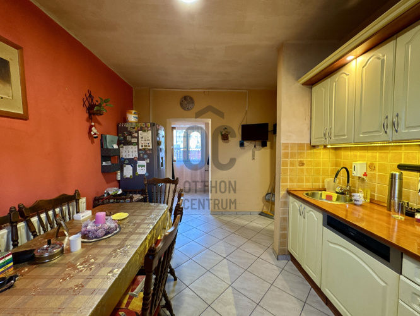
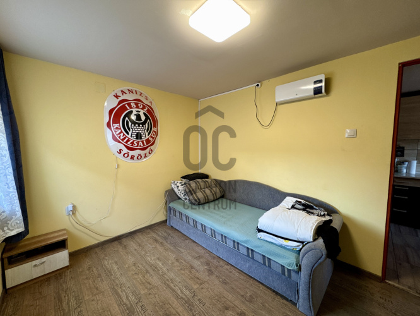
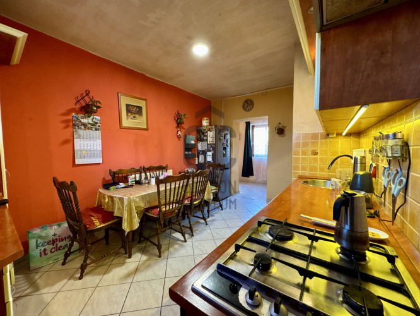
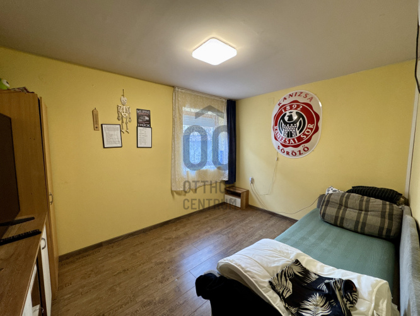
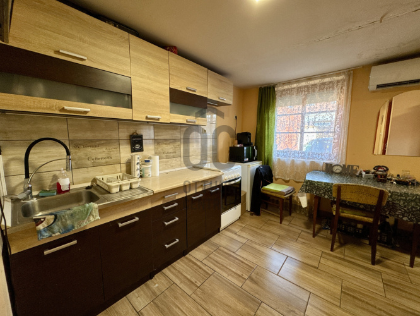
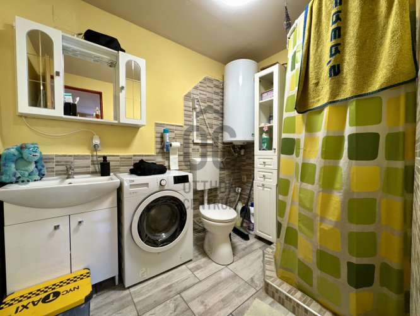
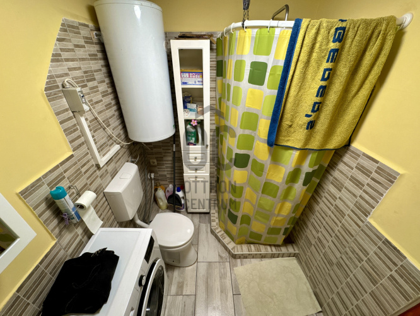
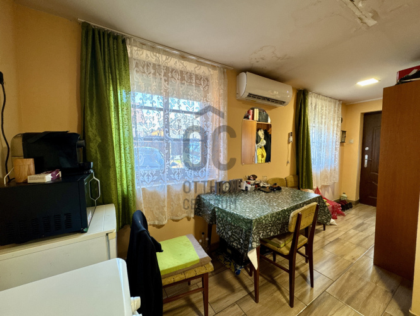
For sale: 3-room family house in the northern part of Nagykanizsa!
I am offering for sale this net 93.3 m², 3-room family house in Nagykanizsa! On the property, there is also a structure originally built as a garage, but currently functioning as a residential property suitable for living. NEIGHBORHOOD AND TRANSPORTATION: - Quiet, peaceful environment. - Bus stop directly in front of the house. - Friendly, helpful neighbors. - Close to the city center. ABOUT THE HOUSE: - The property is located on a 428 m² area, with a gross size of 105 m². - It has 3 rooms. - The original part of the house was built in 1975, while the extension was added in 2004. - The foundation is made of concrete. - The walls are brick. - The building has a bitumen shingle roof. - The electrical wiring has been replaced (copper). - The windows and doors are insulated wooden frames. - Ceiling height is 268 cm. - Heating is provided by a gas circulating boiler through radiators, complemented by a wood-burning fireplace. - The orientation is east-west. Our office offers a full range of services to our client seekers free of charge. We provide assistance with professional advice, loan administration, preparation of energy certificates, and an attorney with favorable rates! I look forward to your CALL every day of the week!
Registration Number
H495067
Property Details
Sales
for sale
Legal Status
used
Character
house
Construction Method
brick
Net Size
93.3 m²
Gross Size
105 m²
Plot Size
428 m²
Size of Terrace / Balcony
9.2 m²
Heating
Gas circulator
Ceiling Height
268 cm
Number of Levels Within the Property
1
Orientation
West
Condition
Average
Condition of Facade
Average
Neighborhood
good transport, central
Year of Construction
1975
Number of Bathrooms
1
Water
Available
Gas
Available
Electricity
Available
Sewer
Available
Storage
Independent
Rooms
terrace
9.22 m²
corridor
13.1 m²
open-plan kitchen and dining room
14.49 m²
pantry
2.63 m²
bathroom-toilet
6.93 m²
living room
19.74 m²
bedroom
19.74 m²
bedroom
16.71 m²
Horváth Szabina
Credit Expert








































