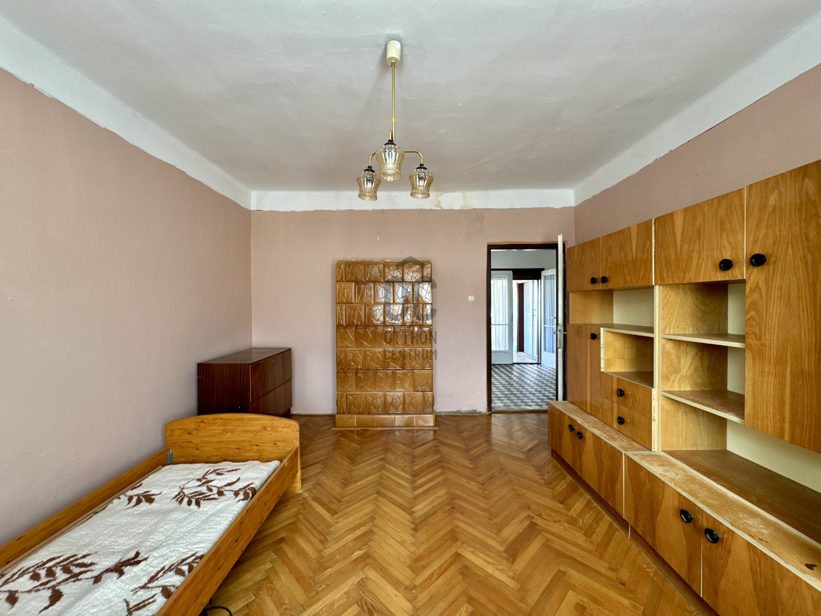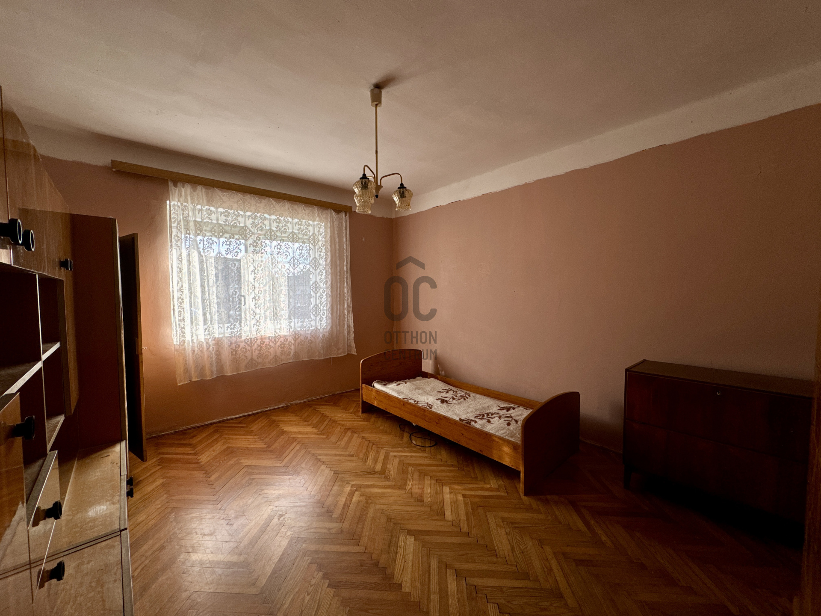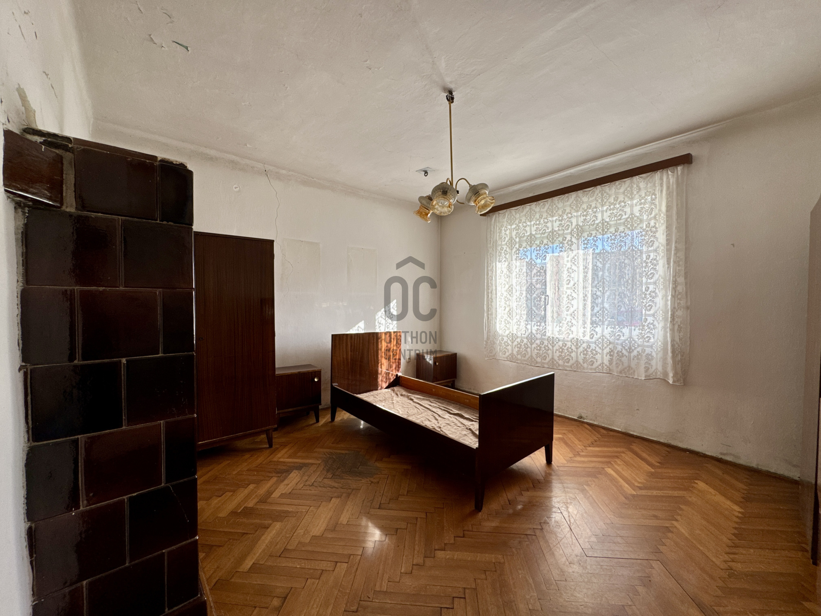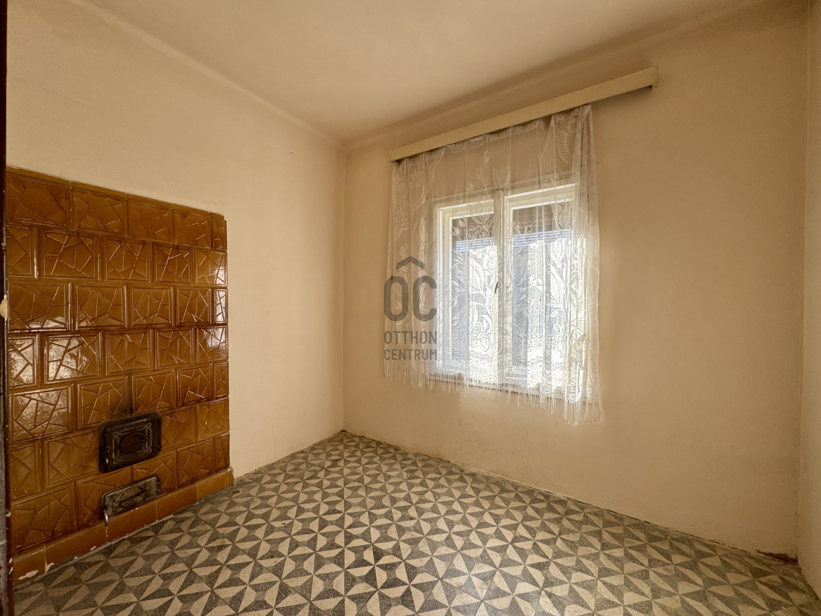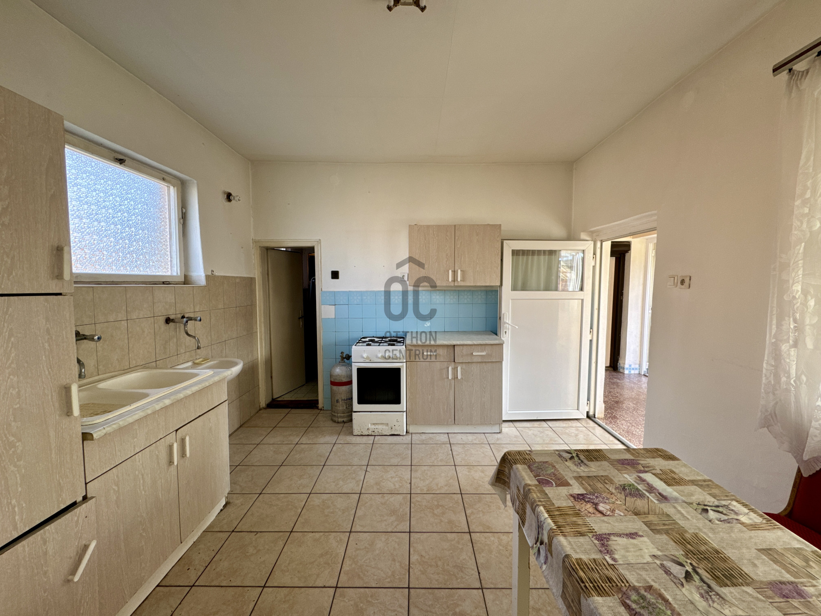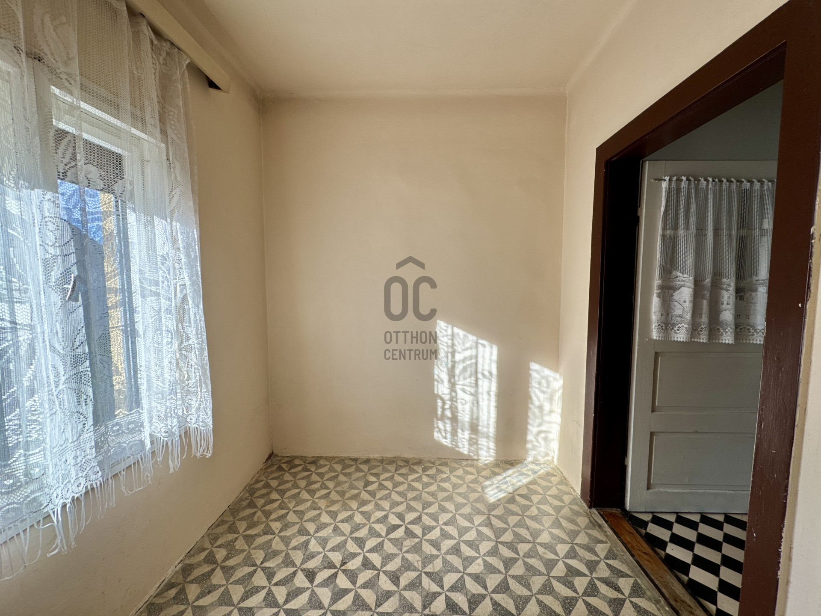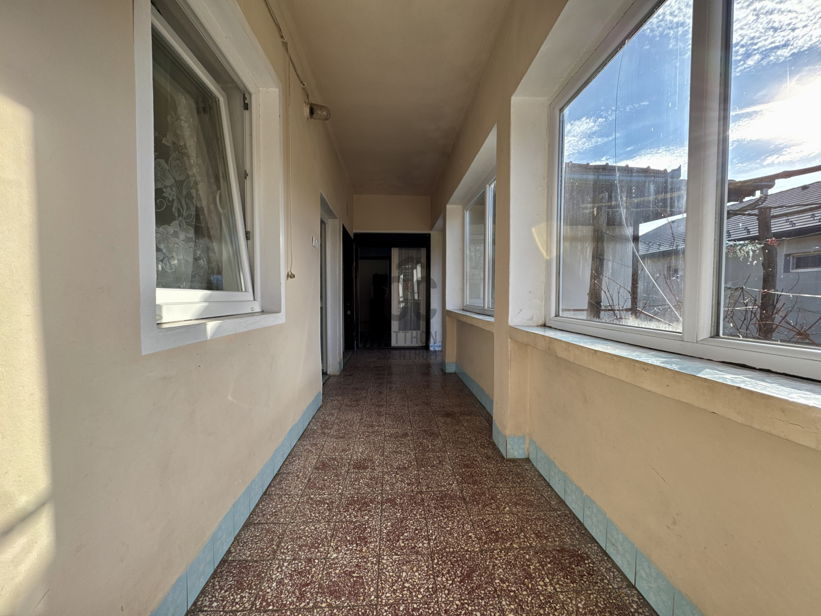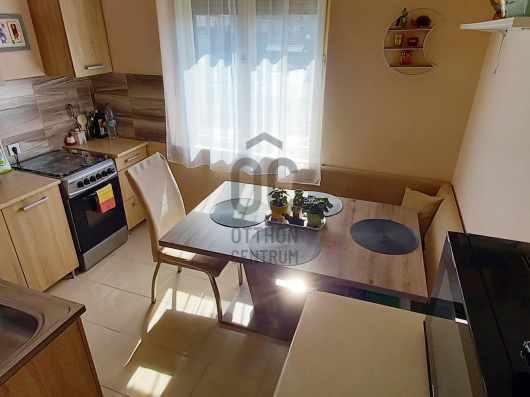21,000,000 Ft
52,000 €
- 86m²
- 4 Rooms
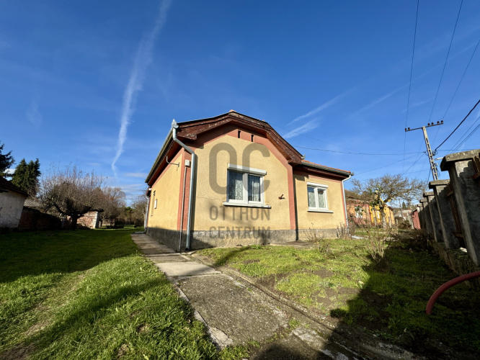
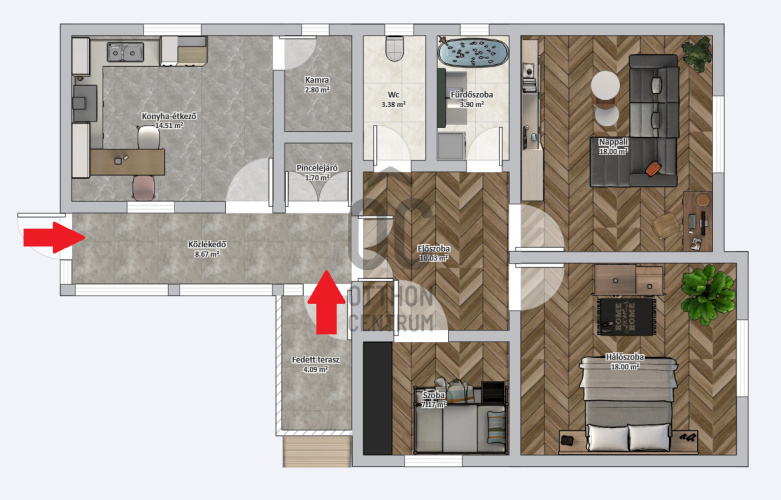
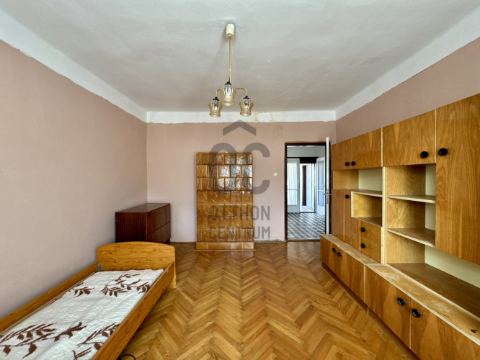
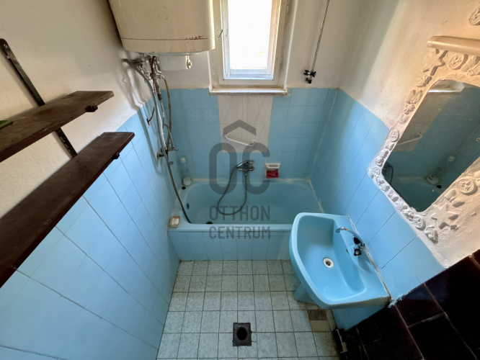
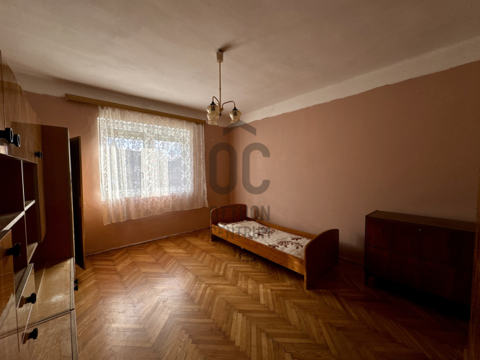
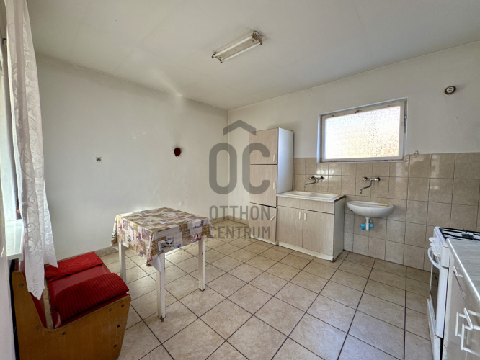
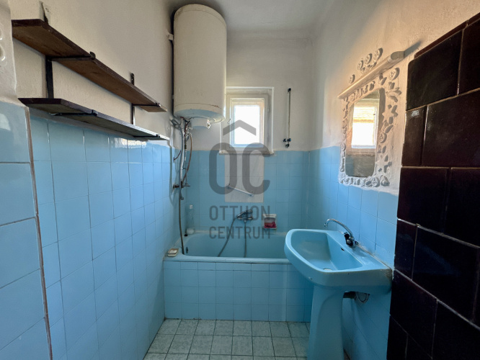
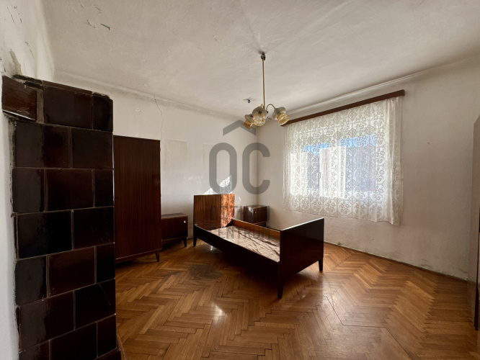
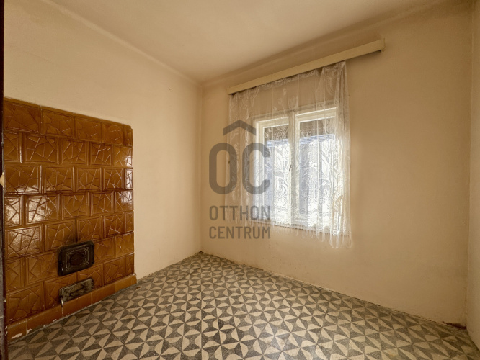
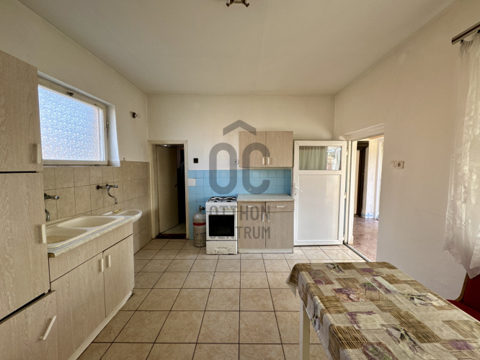
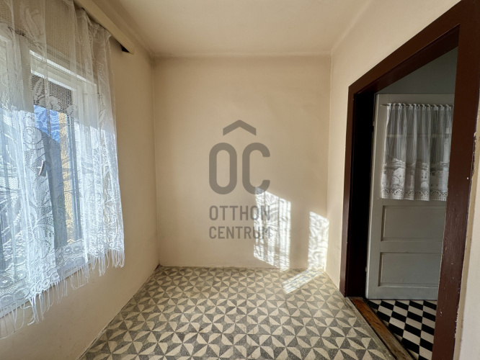
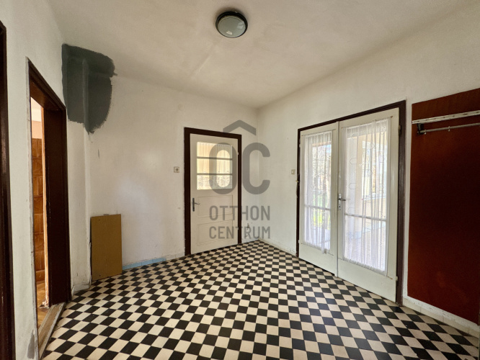
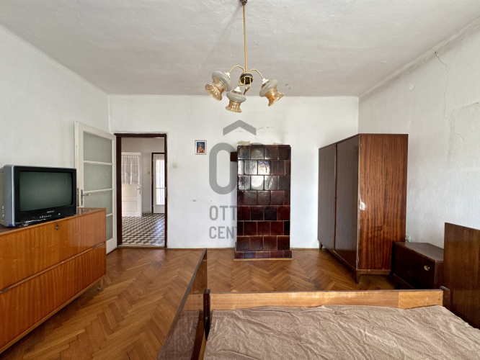
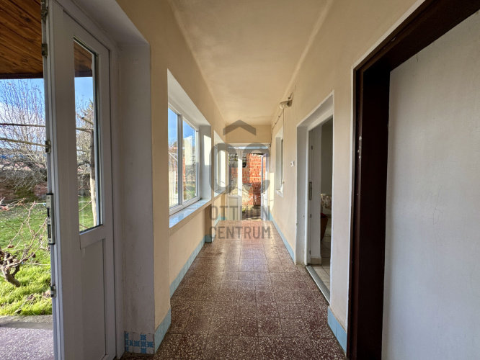
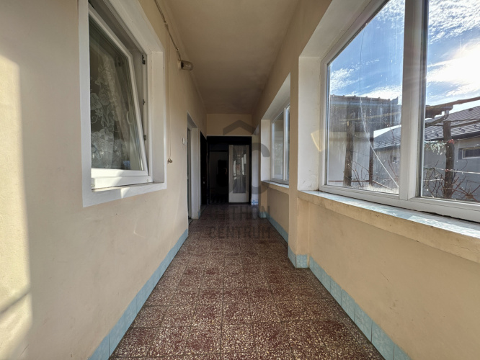
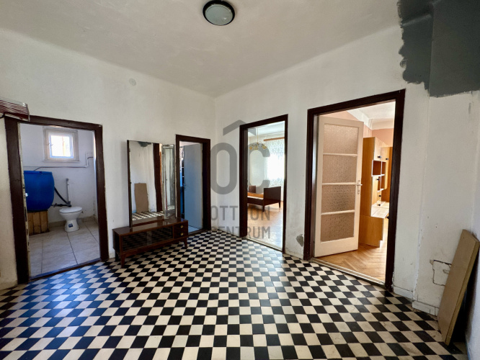
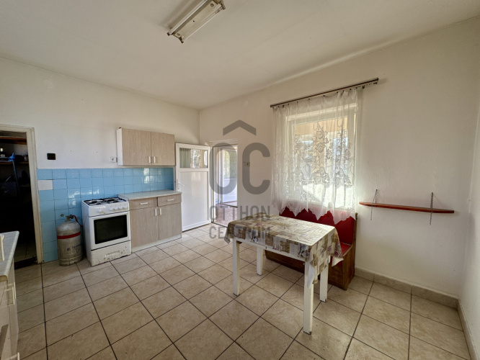
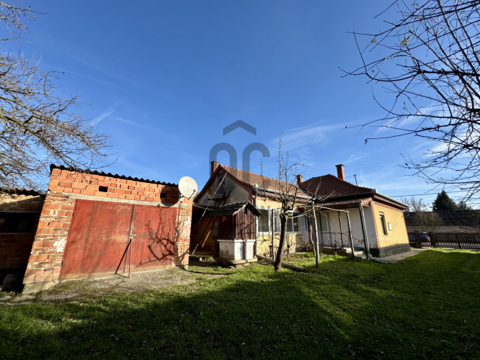
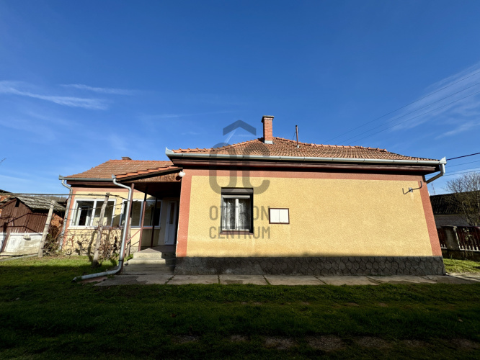
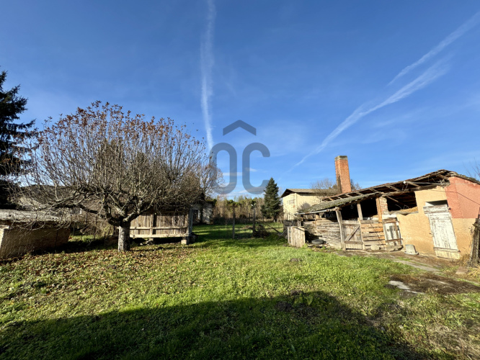
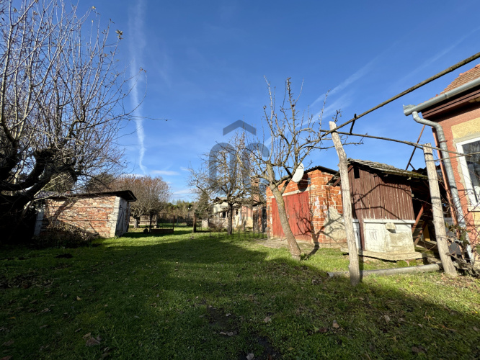
Well-distributed, 4-room, bright family house for sale in one of the quiet side streets of Zákány!
I am offering for sale this 86 m2 net, brick-built property located in the village of Zákány, just barely 5 km from Gyékényes! Southeast orientation! Ideal plot size! NEIGHBORHOOD AND TRANSPORTATION: - Quiet, peaceful environment. - Bus stop 2 minutes away on foot. - Friendly, helpful neighbors. - Nearby medical office, ATM, pharmacy, tobacco shop, etc. - Close to Gyékényes. PROPERTY DESCRIPTION: - The property was built in the 1950s and is brick construction. - Its foundation is concrete. - Plastered wooden ceiling. - Average condition. - 4 rooms. - 80% of the windows are plastic. - The roof is covered with tiles. - Heating is provided by tile stoves. - Ceiling height is 273 cm. YARD AND GARDEN: - The 1163 m2 plot is flat, fenced, and easy to maintain. - There are outbuildings and a garage available. Our office provides comprehensive, free services to our searching clients. We offer assistance with professional advice, loan processing, energy certification preparation, and a lawyer with favorable rates! For more information and to arrange a viewing, I await your CALL every day of the week!
Registration Number
H495302
Property Details
Sales
for sale
Legal Status
used
Character
house
Construction Method
brick
Net Size
86 m²
Gross Size
95 m²
Plot Size
1,163 m²
Heating
tile stove (coal)
Ceiling Height
273 cm
Number of Levels Within the Property
1
Orientation
East
Condition
Average
Condition of Facade
Average
Basement
Independent
Neighborhood
quiet, good transport, green, central
Year of Construction
1950
Number of Bathrooms
1
Garage
Included in the price
Garage Spaces
1
Water
Available
Gas
On the street
Electricity
Available
Sewer
Available
Storage
Independent
Rooms
terrace
4.09 m²
corridor
8.67 m²
open-plan kitchen and dining room
14.51 m²
pantry
2.8 m²
other
1.7 m²
entryway
10.03 m²
toilet
3.38 m²
bathroom
3.9 m²
living room
18 m²
bedroom
18 m²
room
7.17 m²
Horváth Szabina
Credit Expert



