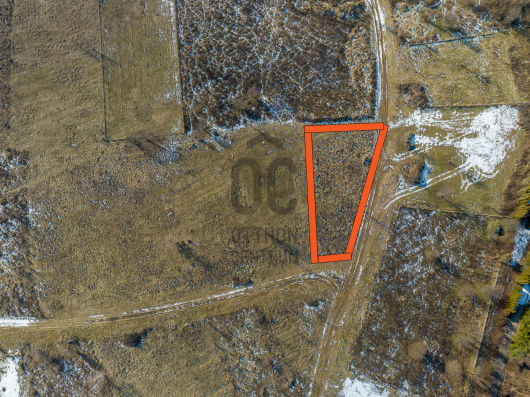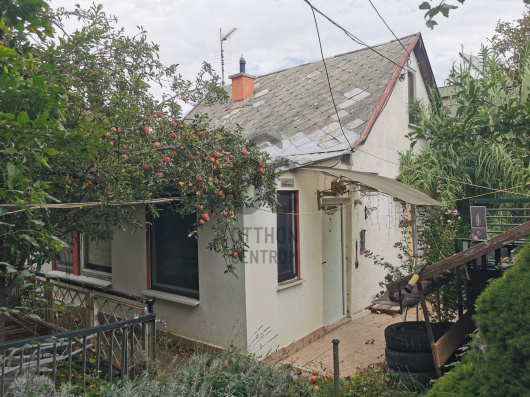145,000,000 Ft
356,000 €
- 131m²
- 3 Rooms
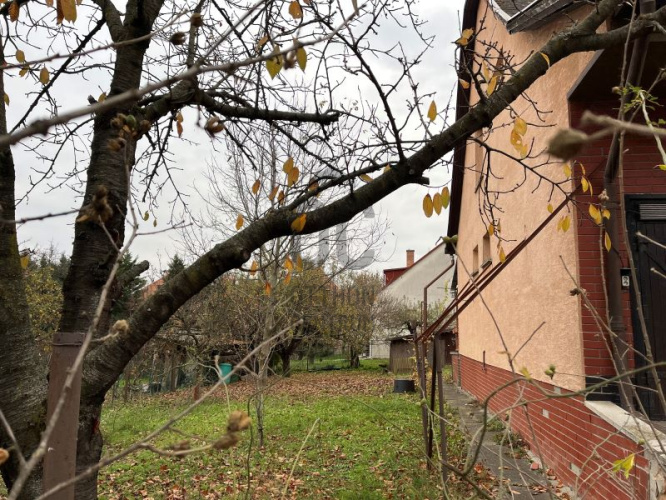
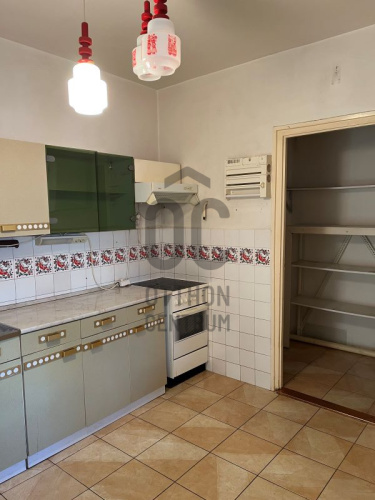
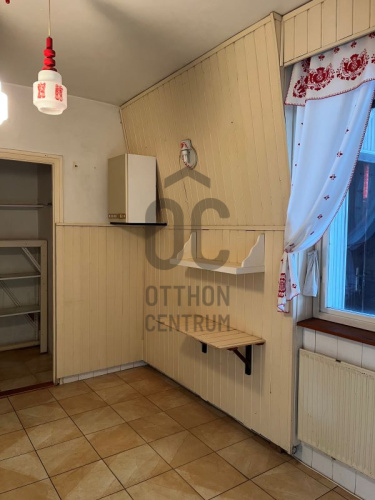
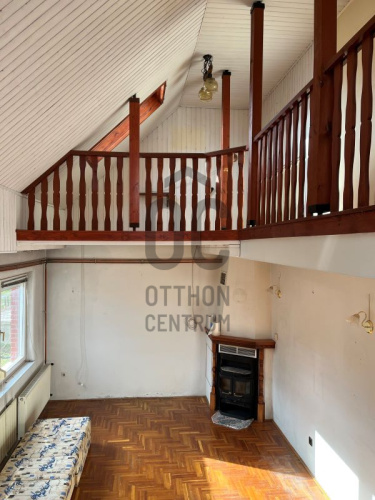
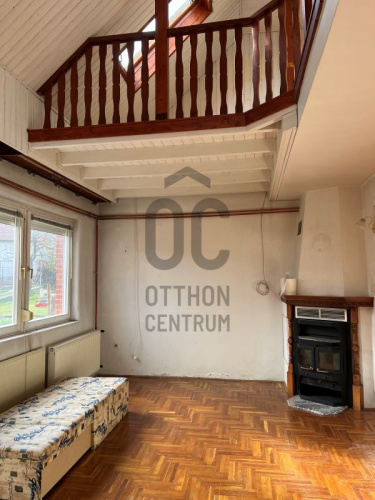
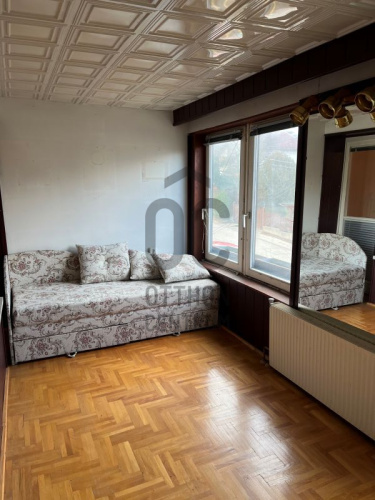
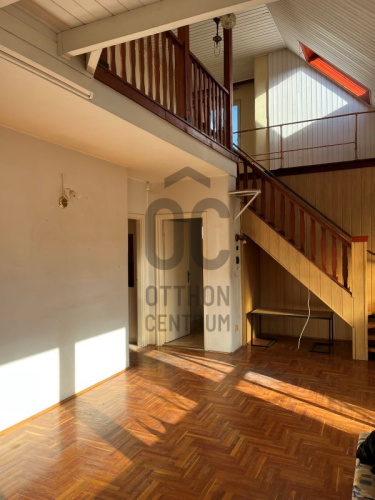
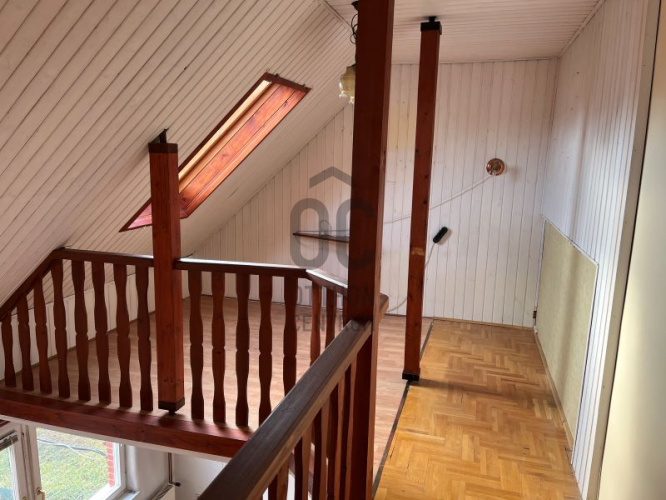
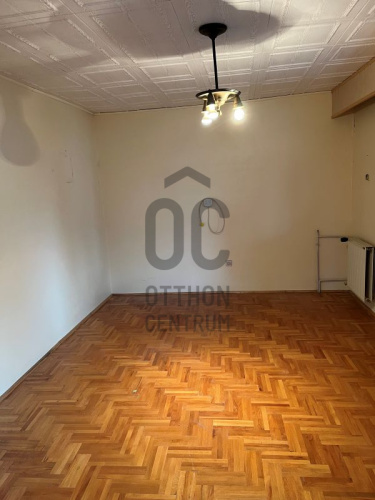
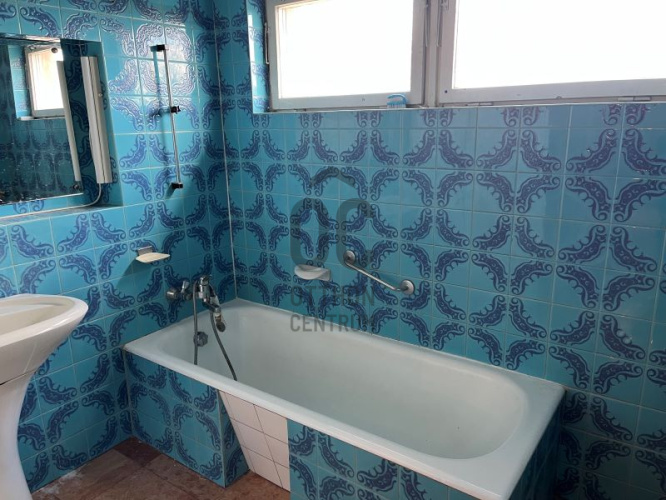
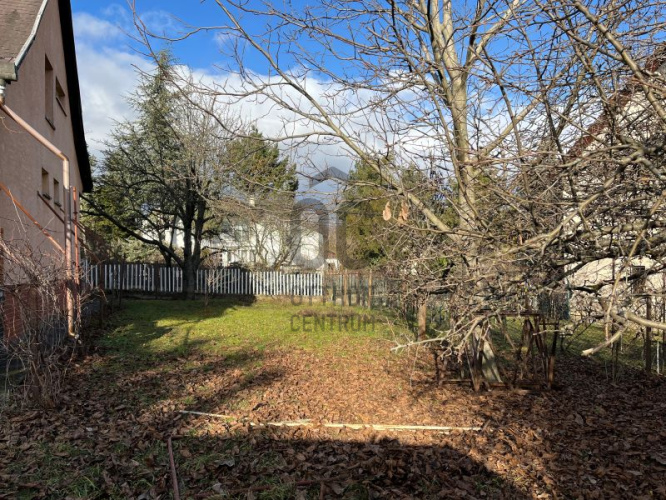
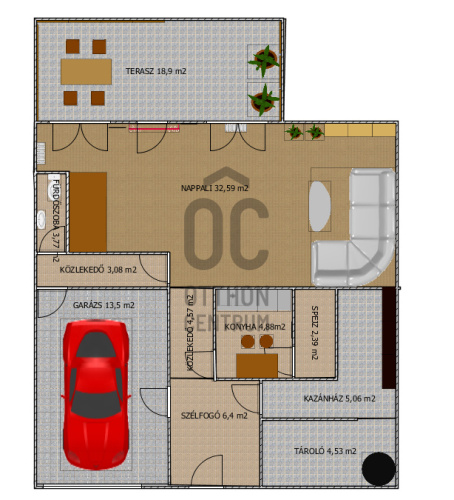
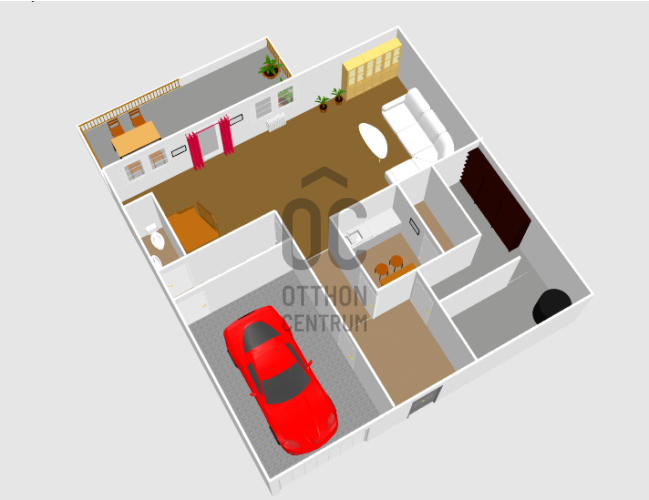
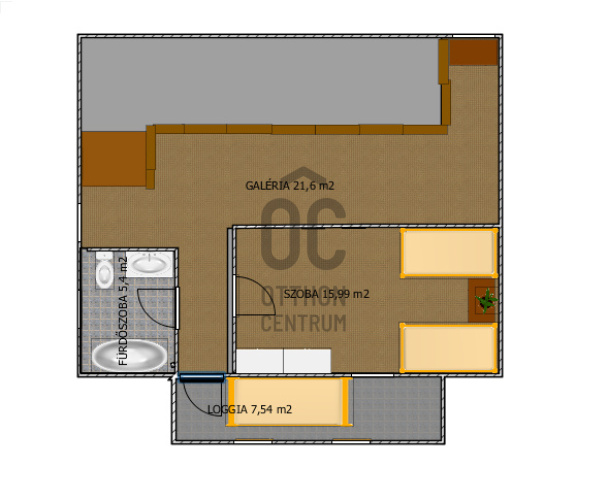
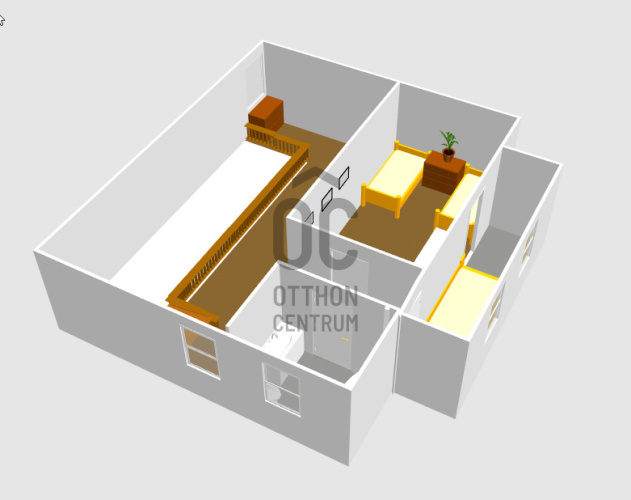
Rare opportunity! Renovation-required twin house in Testvérhegy, with an excellent location!
We are offering for sale a 131 m², two-story, renovatable semi-detached house located on one of the most popular streets in the III. district of Budapest. The property is an ideal choice for those who wish to create their home according to their own taste while enjoying the peaceful, green environment and the excellent location of the popular neighborhood. The house requires a complete renovation; however, its internal layout and the characteristics of the plot provide an opportunity to create our dream home without compromises. SHORT SUMMARY Built in 1975, this completely renovatable semi-detached house is an ideal choice for families looking for a property for personal use, but it also presents an excellent opportunity for investors, as it holds significant potential. The property is situated on a 498 m² plot and has a living area of 131 m². According to the layout, the ground floor includes a spacious living room, kitchen, pantry, utility room, bathroom, garage, and boiler room, while the upper floor contains 2 bedrooms, a bathroom, and a built-in balcony. Car storage is also provided, as the property comes with a garage that has direct access to the living area. The house is located in a quiet, green area while also having excellent transport links and nearby services, making it a perfect home for every generation. Location: III. district, Testvérhegy Property type: Two-story, renovatable semi-detached house Area: 131 m² (2 levels) Plot: 498 m² Rooms: hallway, kitchen, utility room, living room, 2 bedrooms, 2 bathrooms, separate toilet, gallery, garage, terrace Heating: Oil boiler and gas circulation Garage included with the property Year of construction: 1975 THE HOUSE This two-story semi-detached house is an ideal opportunity for anyone looking to shape the interior space according to their own needs during the renovation process. The total area is 131 m², offering a comfortable layout for the family. According to the layout, the ground floor includes a spacious living room, kitchen, pantry, utility room, bathroom, garage, and boiler room, while the upper floor contains 2 bedrooms, a bathroom, and a built-in balcony. The house sits on a 498 m² square plot, providing ample space for relaxation, recreation, or even the establishment of a small hobby garden. Currently, heating and hot water are provided by a gas circulation system, but the previously used oil boiler is also available. The property requires a complete renovation, allowing for the possibility of converting to a modern, energy-efficient heating system during the renovation. LAYOUT GROUND FLOOR This level is all about family and practicality. Upon entering through the front door, we are welcomed by a vestibule, from which the boiler room is located on the right side, providing warmth to the house. Continuing down the hallway, the garage is on the left, and the kitchen with an adjoining pantry is on the right. Moving straight ahead, we find a huge, 32 m² living room. From the friendly living room, where light floods in through large terrace doors, we can step directly onto the terrace or reach the upper floor by ascending the stairs. The ground floor bathroom also contributes to comfort and convenience. The ideally sized 19 m² terrace can accommodate garden furniture, a grill, or even a sunbed. Additionally, there is a nearly 400 m² garden belonging to the house, offering even more opportunities for leisure activities. UPPER FLOOR The upper level features a partially built-in gallery solution that overlooks the living room. This design visually connects the two levels and creates a more spacious feeling in the already well-designed spaces. On the upper floor, there are two separately accessible bedrooms and a bathroom. Over the years, the balcony has been enclosed, but it can easily be restored to its original state during the renovation. ENVIRONMENT Testvérhegy lies at the foot of the Buda Hills, offering a residential area surrounded by natural green environments and mountainous landscapes. The area is located close to the Buda city center while providing a calm, family-friendly environment. The neighborhood is particularly popular among those who want to live in close connection with nature while easily accessing all the comforts of the city. One of its greatest advantages is the easy accessibility of essential infrastructures and services, making everyday life comfortable. Váci út is only a 9-minute walk away, providing access to numerous transport lines, such as bus lines 160, 260, and the 960 night bus. The city’s best schools, such as Veres Péter High School, AKG, and the British International School, can be reached in just a few minutes by car, and various shopping places and services are also easily accessible. Flórián Square - 8 minutes Árpád Bridge - 10 minutes Kolosy Square - 9 minutes SHOPPING
Registration Number
H495895
Property Details
Sales
for sale
Legal Status
used
Character
house
Construction Method
brick
Net Size
131 m²
Gross Size
131 m²
Plot Size
498 m²
Size of Terrace / Balcony
26.4 m²
Heating
Gas circulator
Ceiling Height
270 cm
Number of Levels Within the Property
1
Orientation
South
View
Green view
Condition
To be renovated
Condition of Facade
Average
Neighborhood
quiet, green
Year of Construction
1975
Number of Bathrooms
2
Garage
Included in the price
Garage Spaces
1
Water
Available
Gas
Available
Electricity
Available
Sewer
Available
Storage
Independent
Rooms
entryway
6.4 m²
corridor
4.37 m²
warehouse
4.53 m²
boiler room
6.06 m²
garage
13.5 m²
kitchen
4.88 m²
pantry
2.39 m²
corridor
3.09 m²
bathroom
4.25 m²
living room
33.1 m²
gallery
18.5 m²
room
16 m²
loggia
10.62 m²
bathroom
5.4 m²
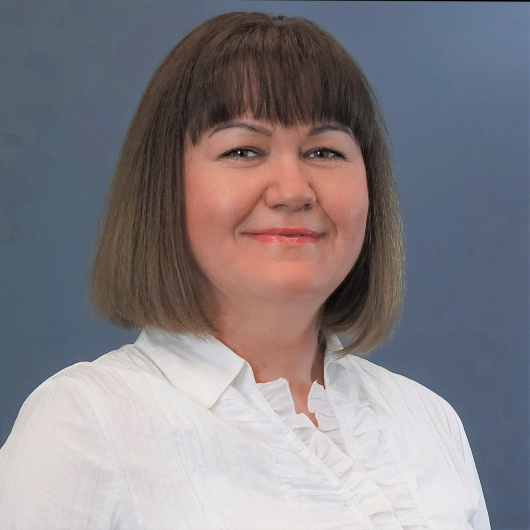
Kállai Edit
Credit Expert























