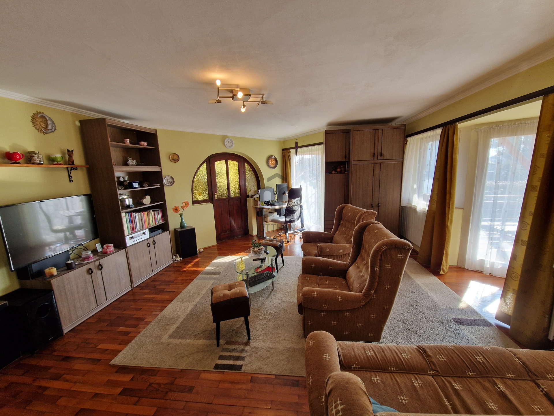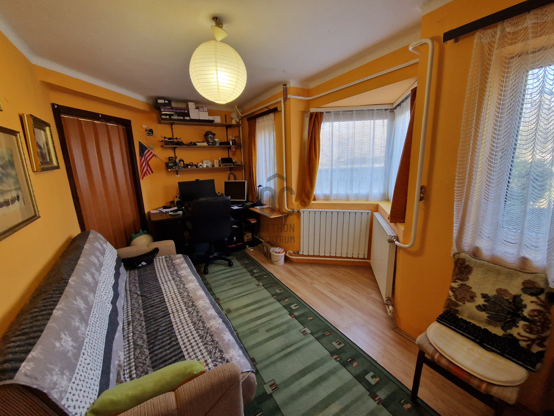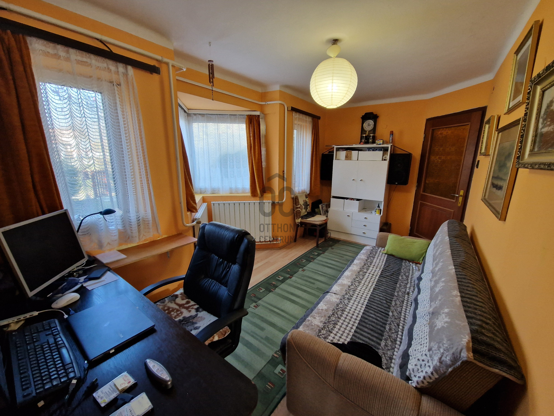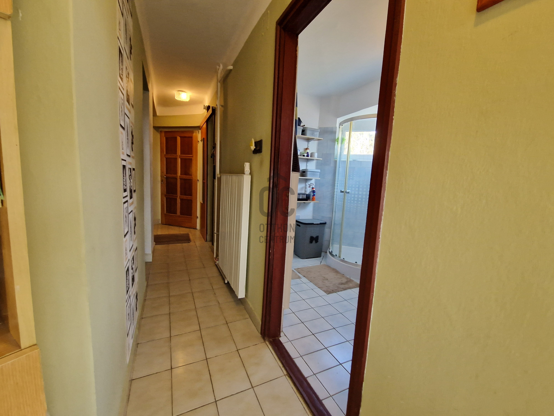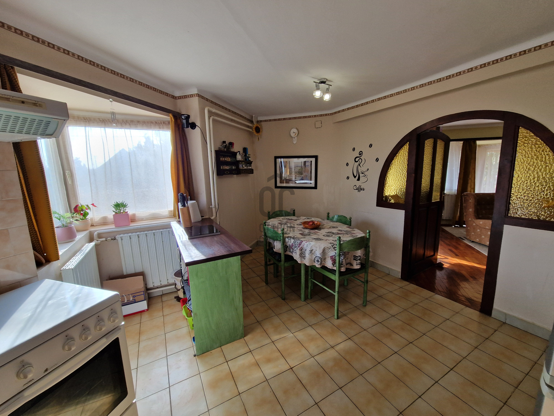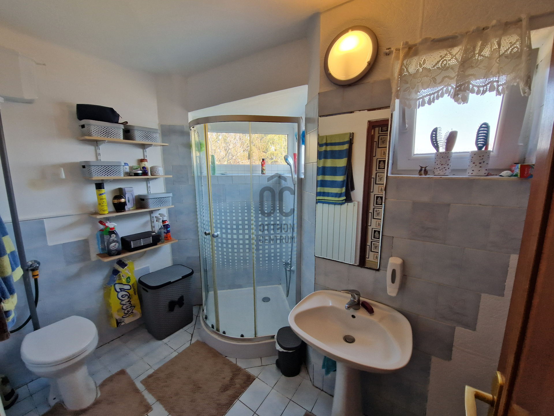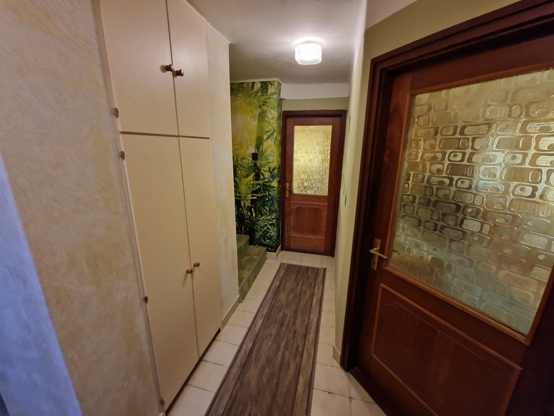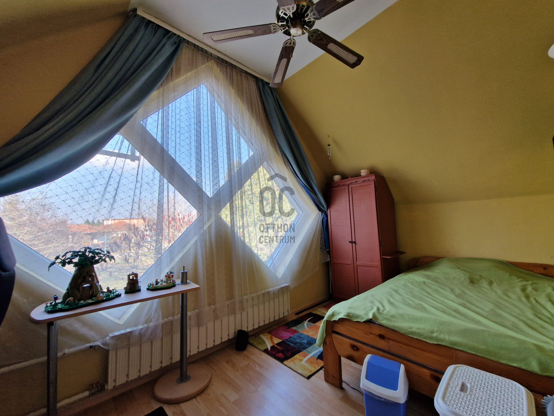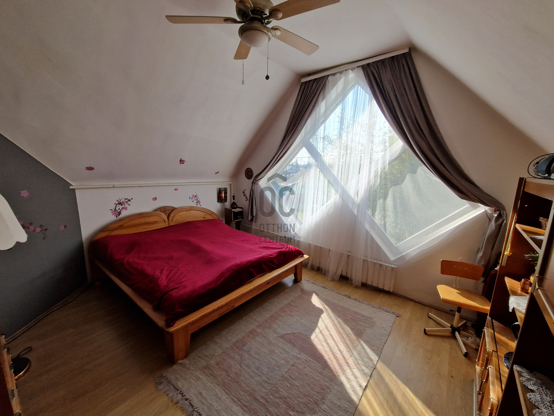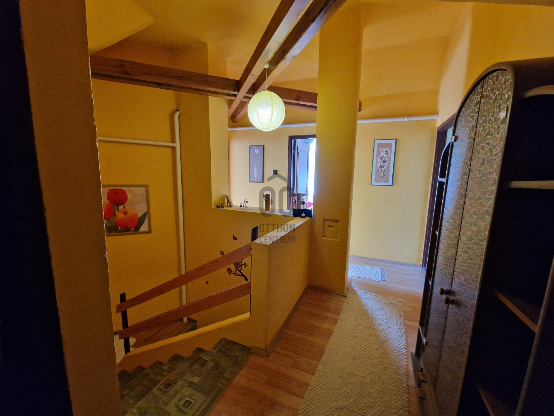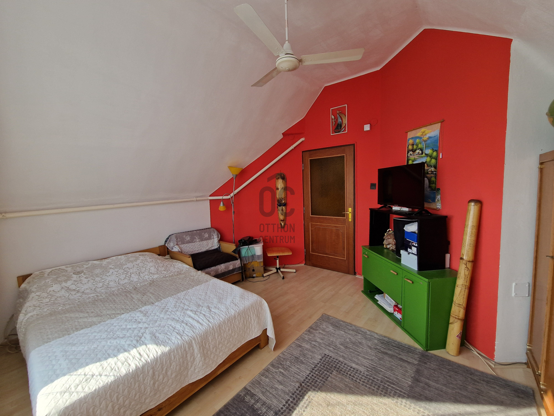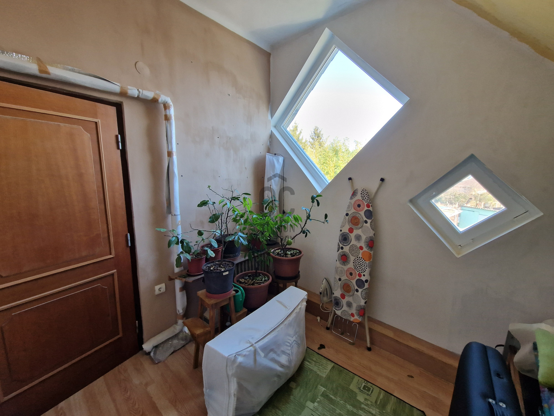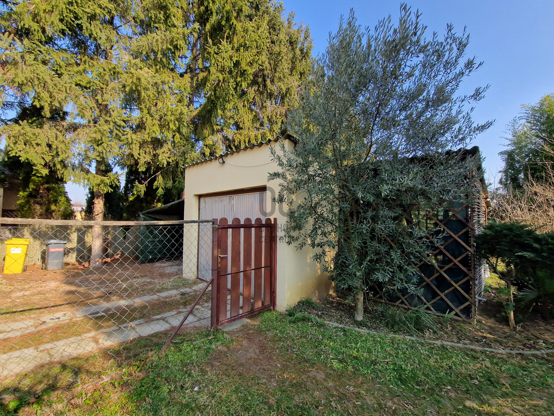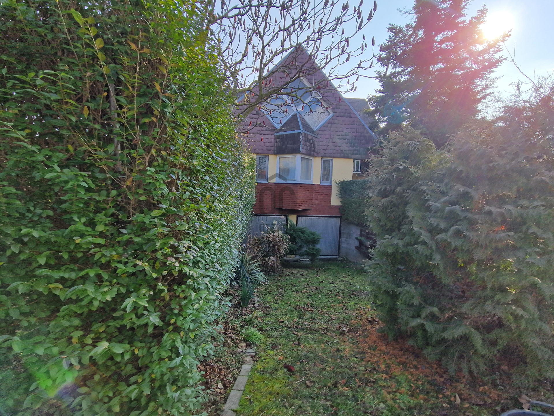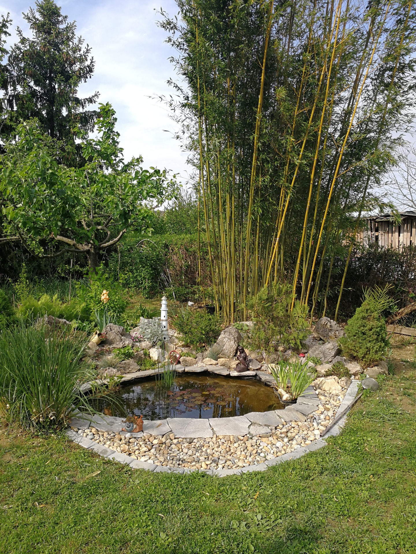data_sheet.details.realestate.section.main.otthonstart_flag.label
For sale family house,
H496710
Marcali
84,000,000 Ft
213,000 €
- 195m²
- 6 Rooms
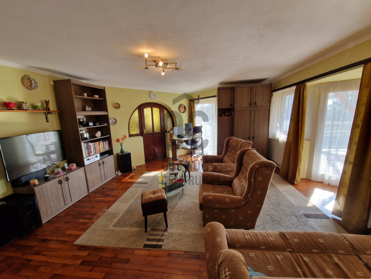
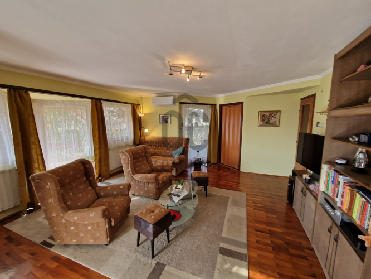
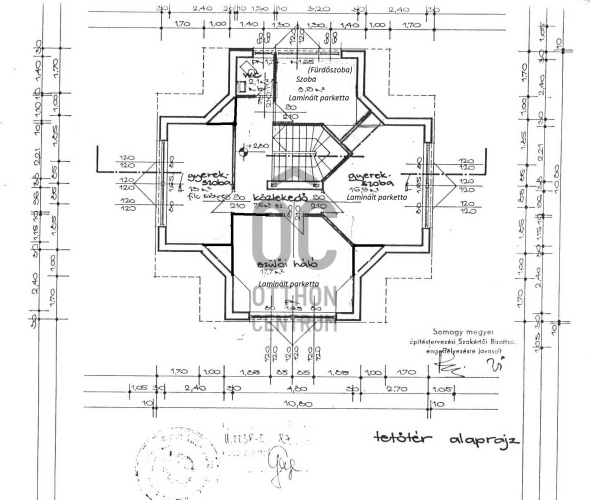
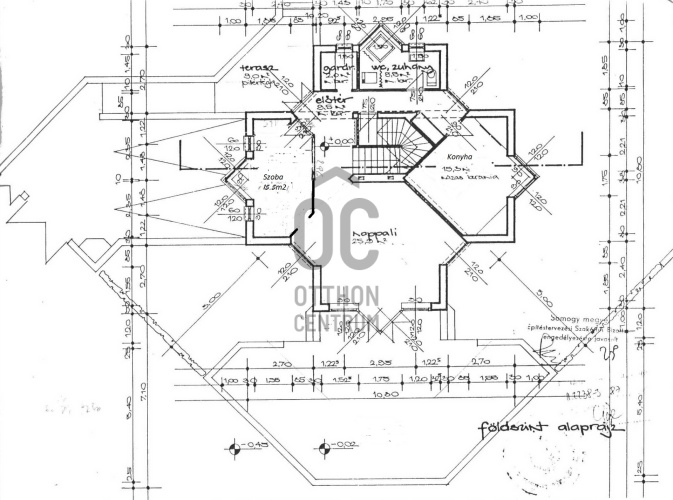
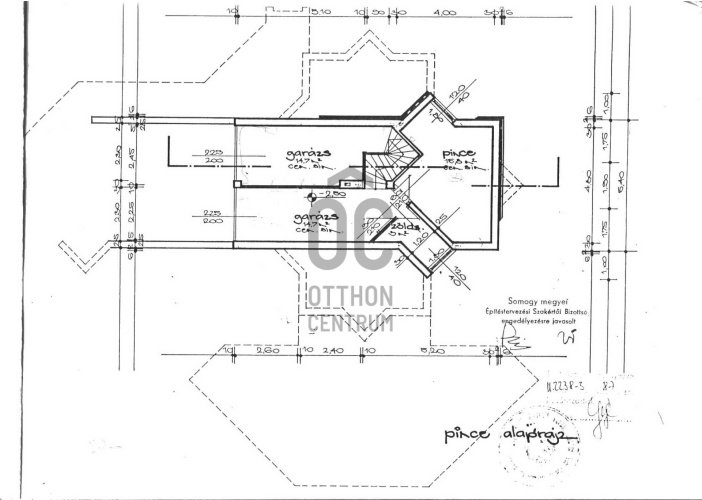
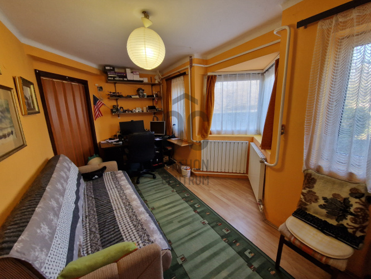
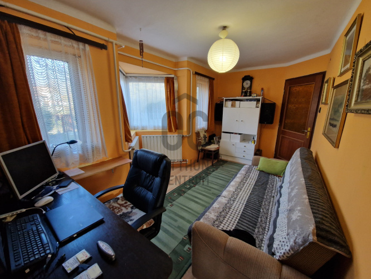
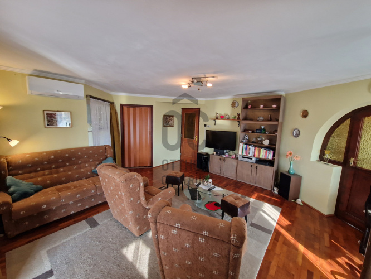
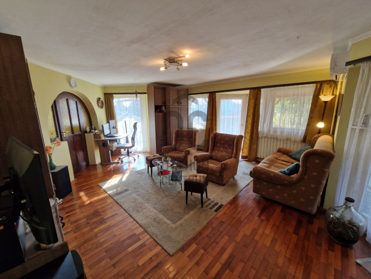
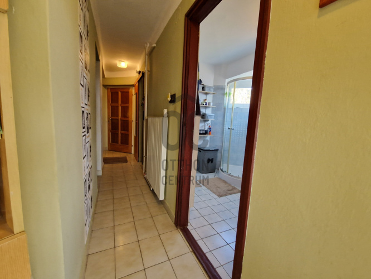
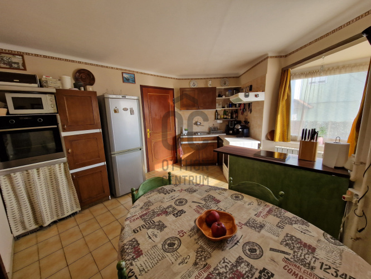
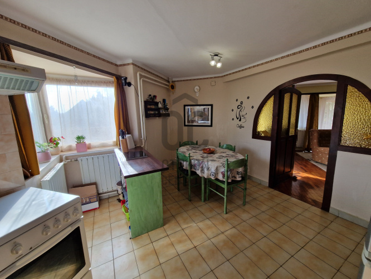
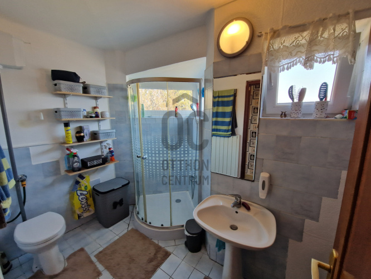
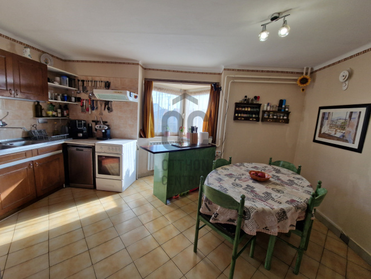
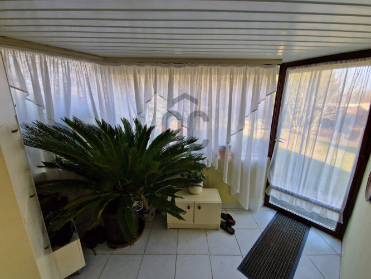
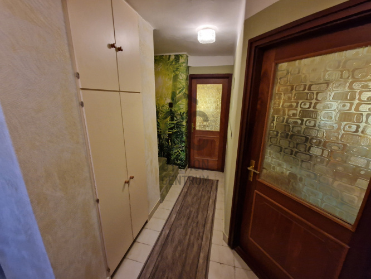
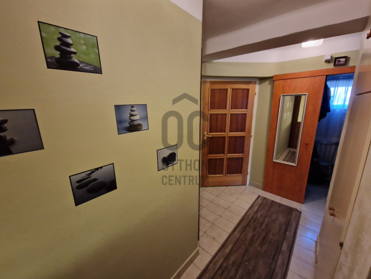
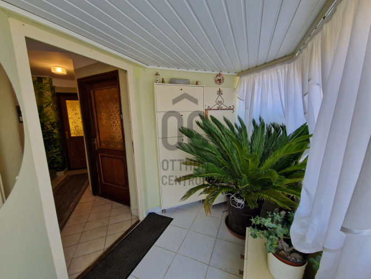
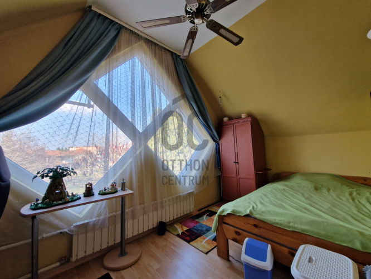
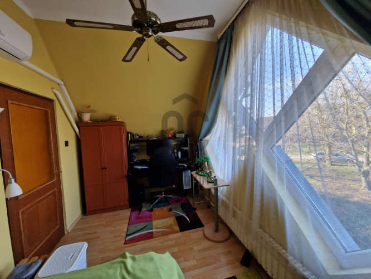
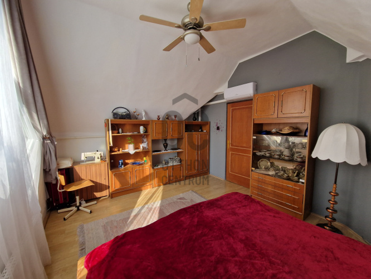
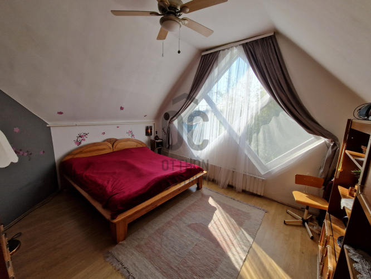
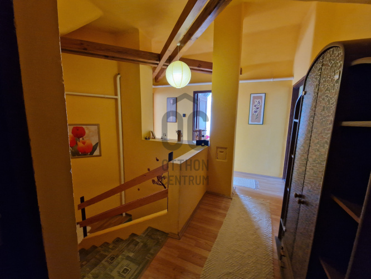
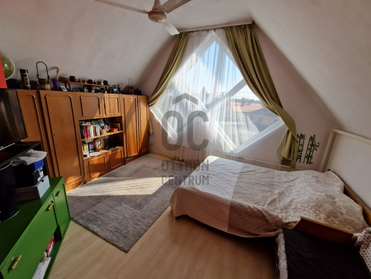
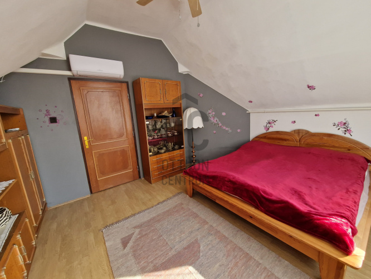
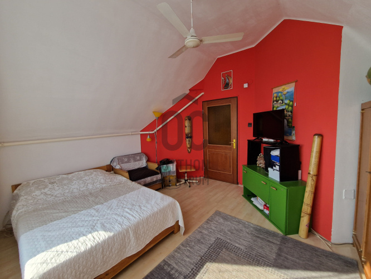
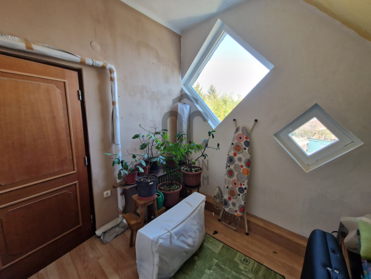
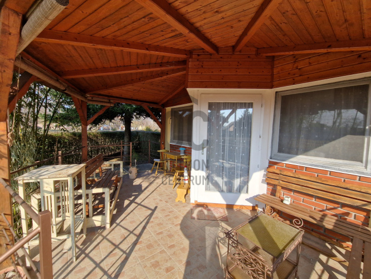
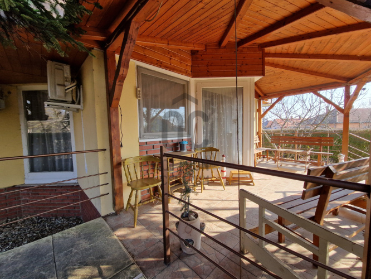
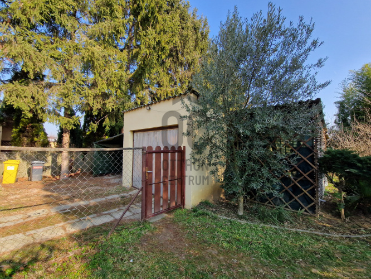
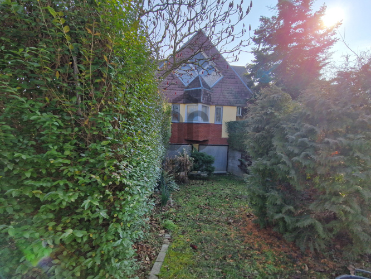
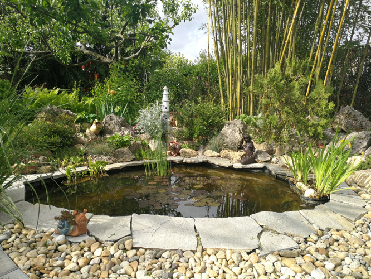
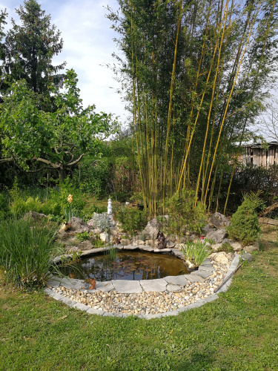
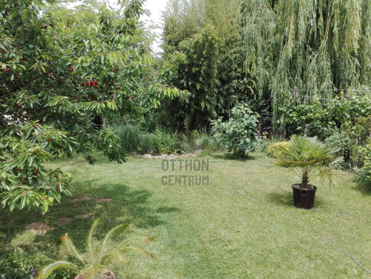
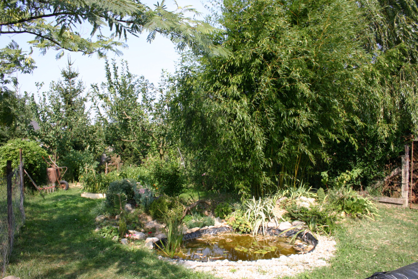
Uniquely designed family house for sale in the popular suburban area of Marcali.
Located 14 kilometers south of Lake Balaton is the town of Marcali, which has a population of 11,000. The settlement is part of the Balatonboglár wine region from the perspective of viticulture and wine production. It offers numerous shopping opportunities, good transportation infrastructure, extensive healthcare services, versatile sports and bathing options, and a peaceful environment for those seeking relaxation. This unique three-story family house is situated in one of Marcali's most popular suburban areas. In this friendly environment, a well-maintained family house built on a concrete foundation with Porotherm brick walls insulated with polystyrene has become available for sale. Property features: - Net living area of 195 m². - Ground floor: wardrobe, kitchen-dining room, bathroom-toilet, hallway, spacious south-facing living room with terrace, study, entrance hall. - First floor: 4 rooms, one of which has plumbing connections, making it convertible into a bathroom, hallway, and a toilet with a washbasin. - Basement: double garage, currently set up as a workshop, storage room, boiler room, pantry, laundry room. - All three floors are accessible via an internal staircase. - The spaces are spacious, well-distributed, and bright; the building was designed uniquely and built in 1990. - The ground floor features wooden insulated glass windows, while plastic insulated glass windows were installed on the upper floor last year. - A double garage is available in the basement, and there is also a separate garage in the yard. - Water, electricity, sewage, and gas are connected to the house. Heating is provided by a gas boiler, and the house is equipped with three heating-cooling air conditioning units. - The property is free of encumbrances and has clear ownership. - There is an option to install a fireplace or tiled stove on the ground floor. - The rooms are covered with laminate flooring, while the other areas are tiled; the ground floor living room has parquet flooring. - The plot is ideally sized at 886 m², featuring a large green area, a garden pond, beautifully landscaped yard, fruit trees, and storage areas. - The price can include furniture if desired. Our office provides a comprehensive, free service to our searching clients. We offer professional advice, assistance with loan processing, preparation of energy certificates, and help from a lawyer with favorable fees!
Registration Number
H496710
Property Details
Sales
for sale
Legal Status
used
Character
house
Construction Method
brick
Net Size
195 m²
Gross Size
200 m²
Plot Size
886 m²
Size of Terrace / Balcony
9 m²
Heating
Gas circulator
Ceiling Height
240 cm
Number of Levels Within the Property
2
Orientation
South
Condition
Good
Condition of Facade
Good
Basement
Independent
Neighborhood
quiet, good transport, green, central
Year of Construction
1990
Number of Bathrooms
1
Garage
Included in the price
Garage Spaces
3
Water
Available
Gas
Available
Electricity
Available
Sewer
Available
Storage
Independent
Rooms
room
15.5 m²
terrace
9 m²
entryway
9.5 m²
living room
25.3 m²
open-plan kitchen and dining room
15.3 m²
bathroom-toilet
5.5 m²
garage
14.7 m²
garage
14.7 m²
cellar
15.8 m²
pantry
3 m²
room
13 m²
room
17.7 m²
room
16.5 m²
corridor
7.5 m²
room
8.9 m²
toilet-washbasin
2.1 m²
Horváth Szabina
Credit Expert

