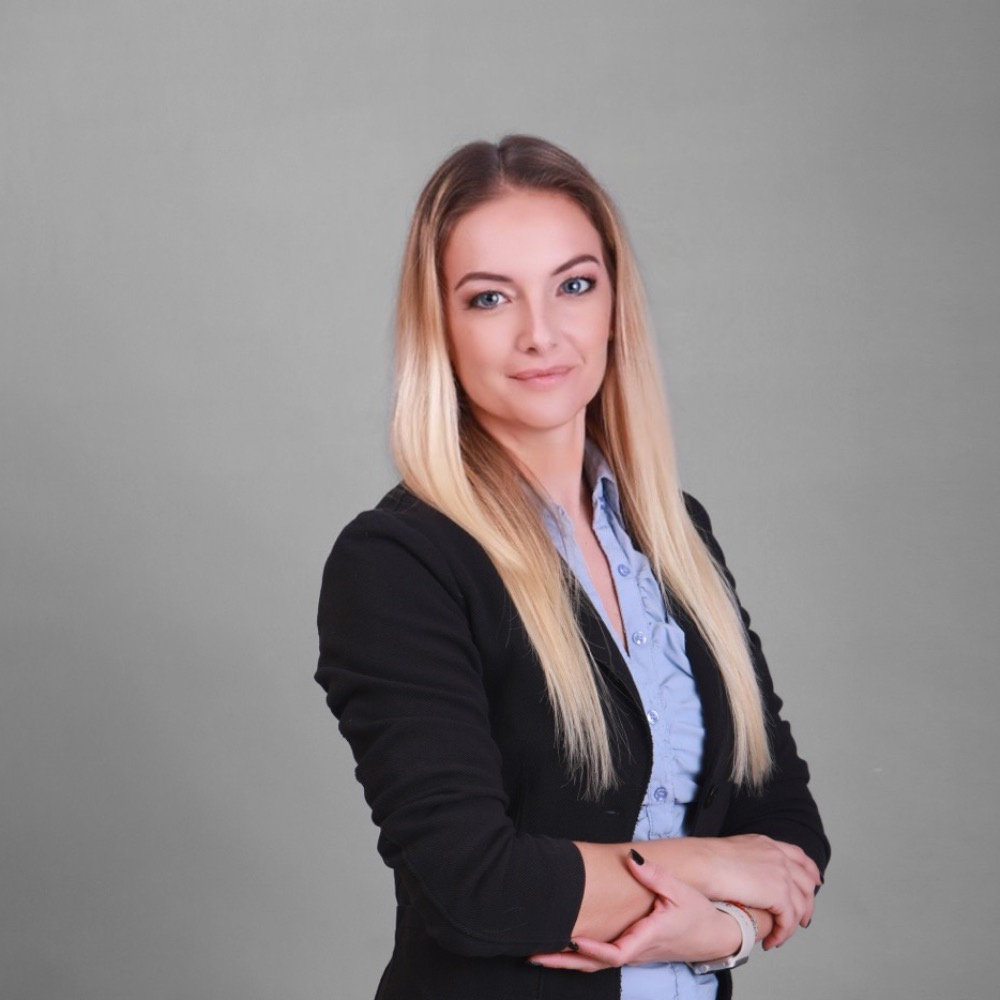59,000,000 Ft
144,000 €
- 129m²
- 5 Rooms
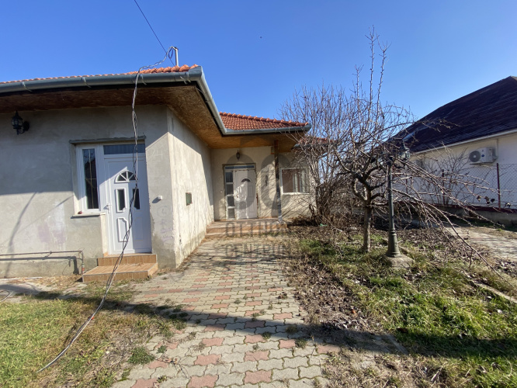
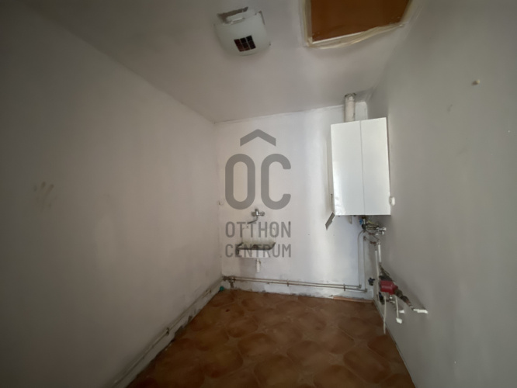
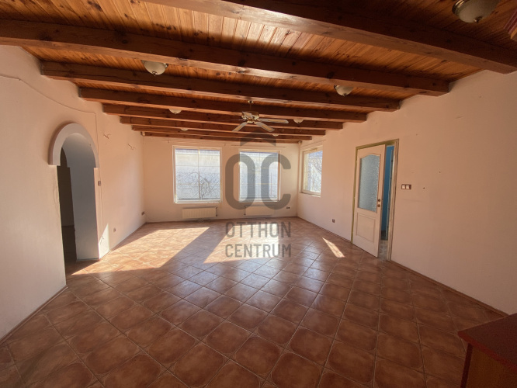
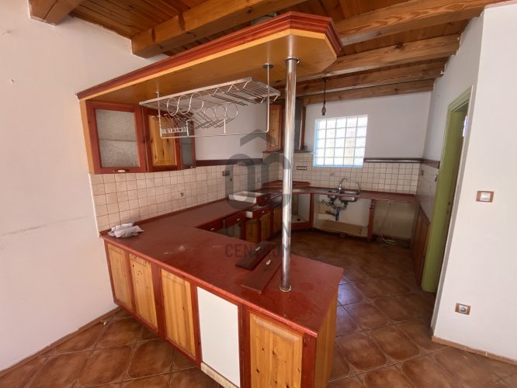
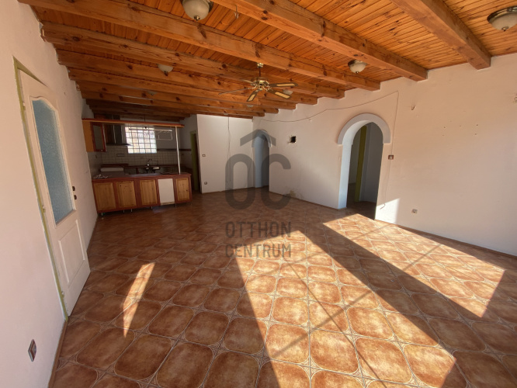
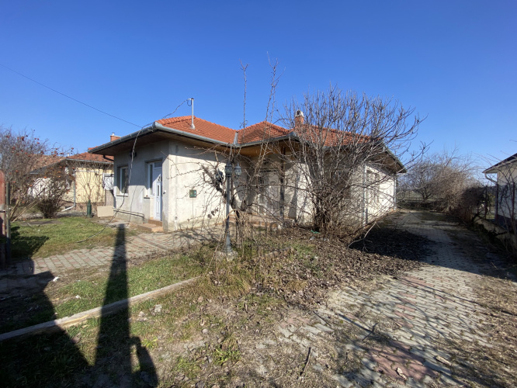
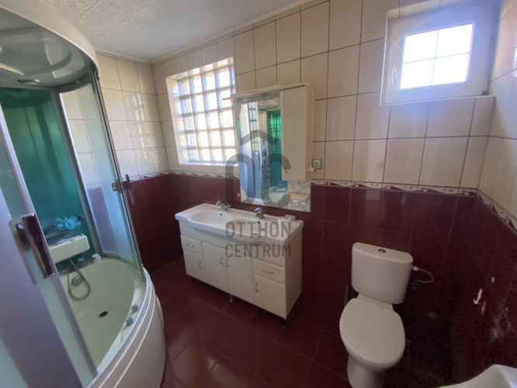
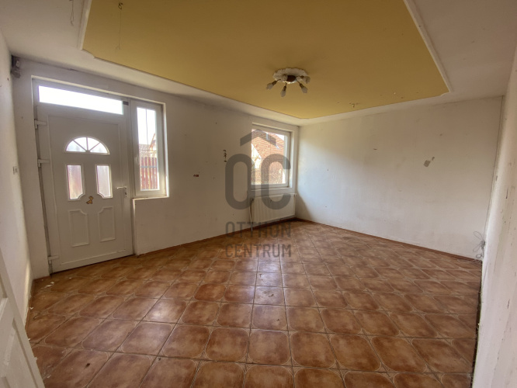
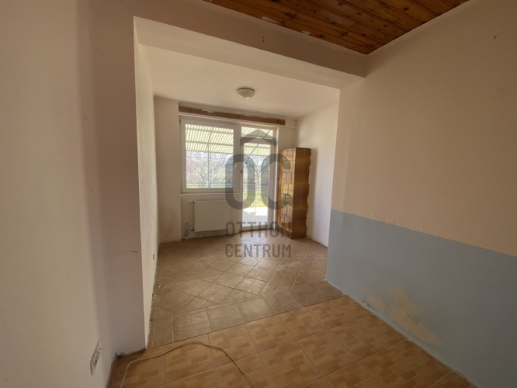
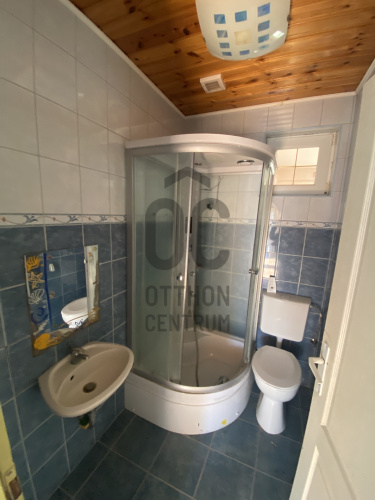
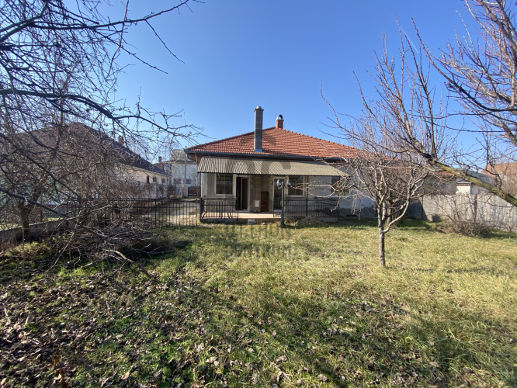
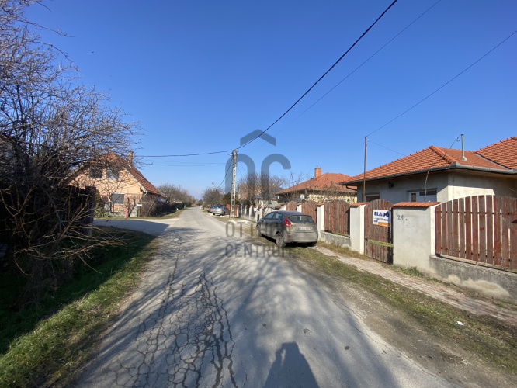
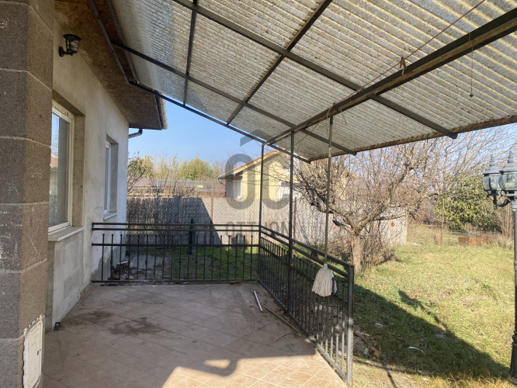
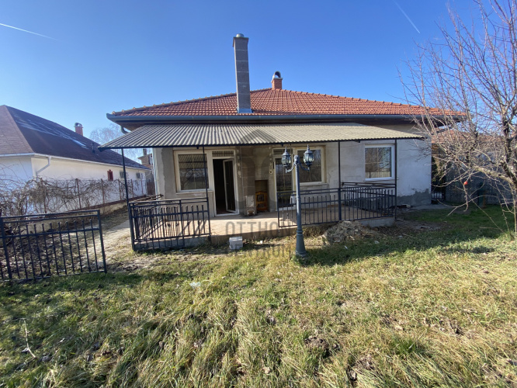
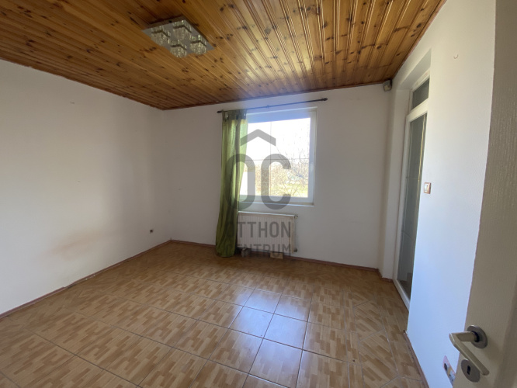
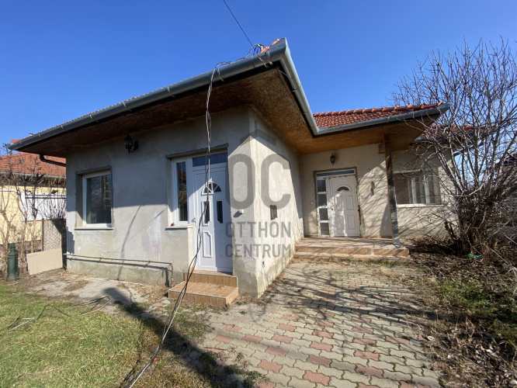
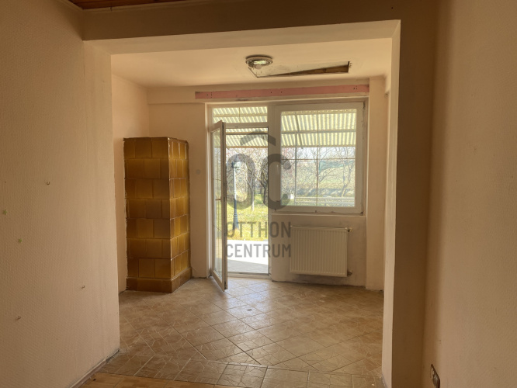
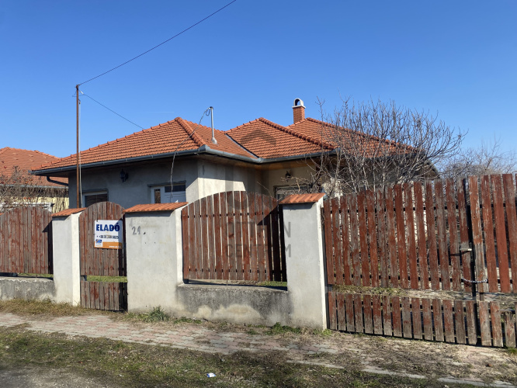
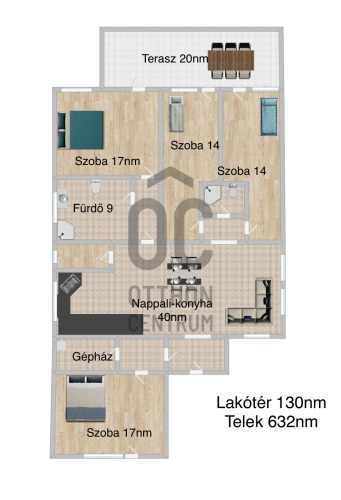
Délegyházán családi ház
HÁZ:
- 129 nm lakótér
- Nappali + 4 szoba, 2 fürdőszoba
- Gázóra, villanyóra leszerelve
- GÁZKAZÁN VAN
- 2006-ban épült téglából, hungarocell szigeteléssel
- cserép tetőfedés
TELEK:
- 632 nm kert
- több autónak is viacoloros parkoló
- körbekerítve
CSAK KÉSZPÉNZZEL VÁSÁROLHATÓ MEG!
AZ INGATLAN NEM ALKALMAS CSOK ÉS HITEL FELVÉTELRE!
HÁZ:
- 129 nm lakótér
- Nappali + 4 szoba, 2 fürdőszoba
- Gázóra, villanyóra leszerelve
- GÁZKAZÁN VAN
- 2006-ban épült téglából, hungarocell szigeteléssel
- cserép tetőfedés
TELEK:
- 632 nm kert
- több autónak is viacoloros parkoló
- körbekerítve
CSAK KÉSZPÉNZZEL VÁSÁROLHATÓ MEG!
AZ INGATLAN NEM ALKALMAS CSOK ÉS HITEL FELVÉTELRE!
Registration Number
H497188
Property Details
Sales
for sale
Legal Status
used
Character
house
Construction Method
brick
Net Size
129 m²
Gross Size
129 m²
Plot Size
632 m²
Size of Terrace / Balcony
20 m²
Ceiling Height
270 cm
Orientation
South-West
Condition
Average
Condition of Facade
Below average
Year of Construction
2006
Number of Bathrooms
2
Water
Available
Sewer
Available
Multi-Generational
yes
Rooms
entryway
6 m²
open-plan kitchen and living room
40 m²
room
17 m²
room
17 m²
room
14 m²
room
14 m²
bathroom-toilet
9 m²
bathroom-toilet
3 m²
pantry
4 m²
boiler room
4 m²
corridor
5 m²
terrace
20 m²

Joó Krisztina
Credit Expert
