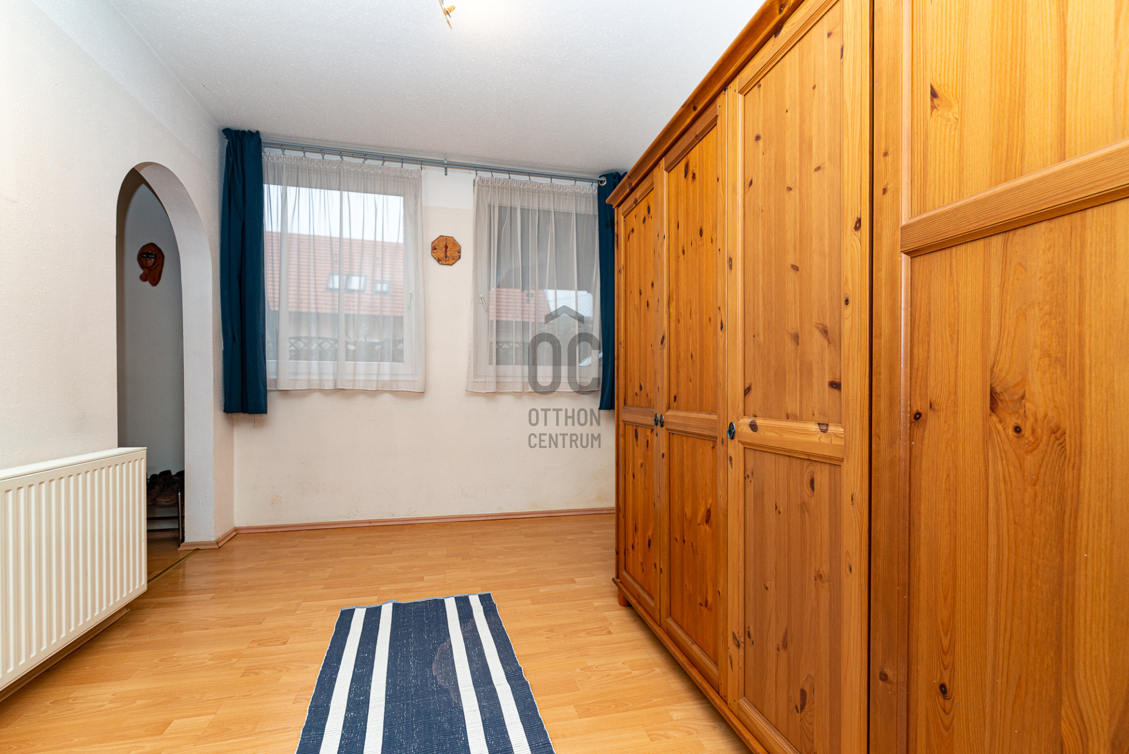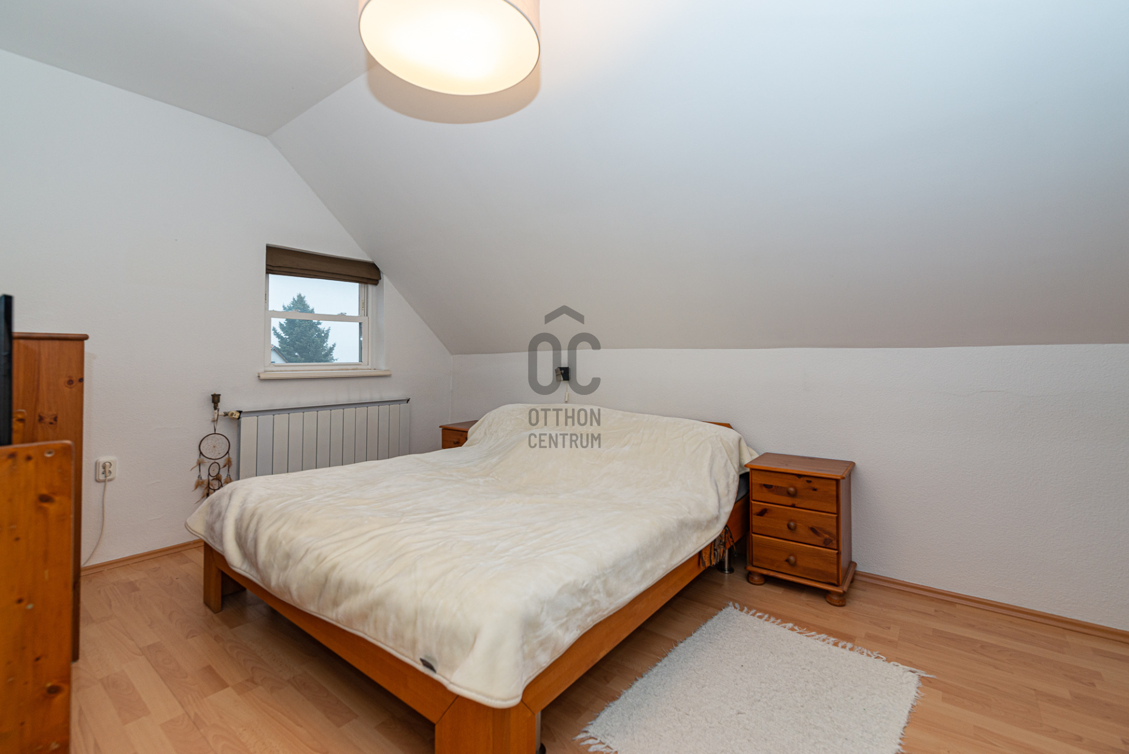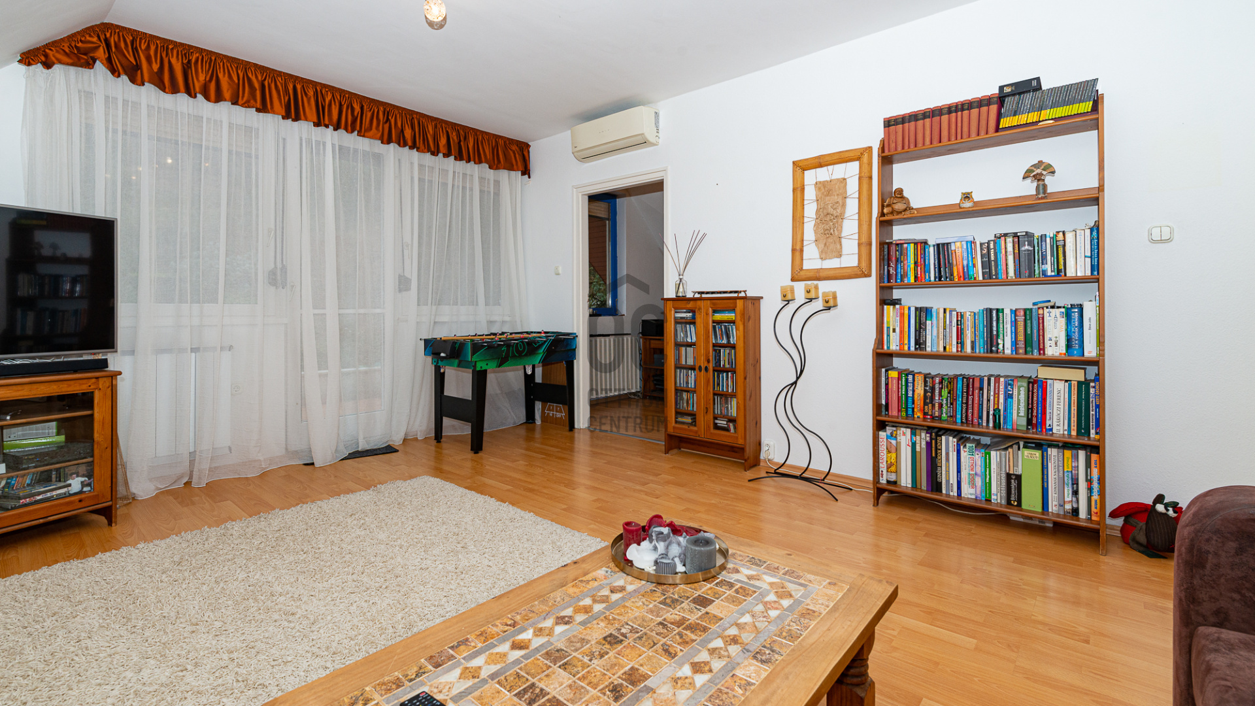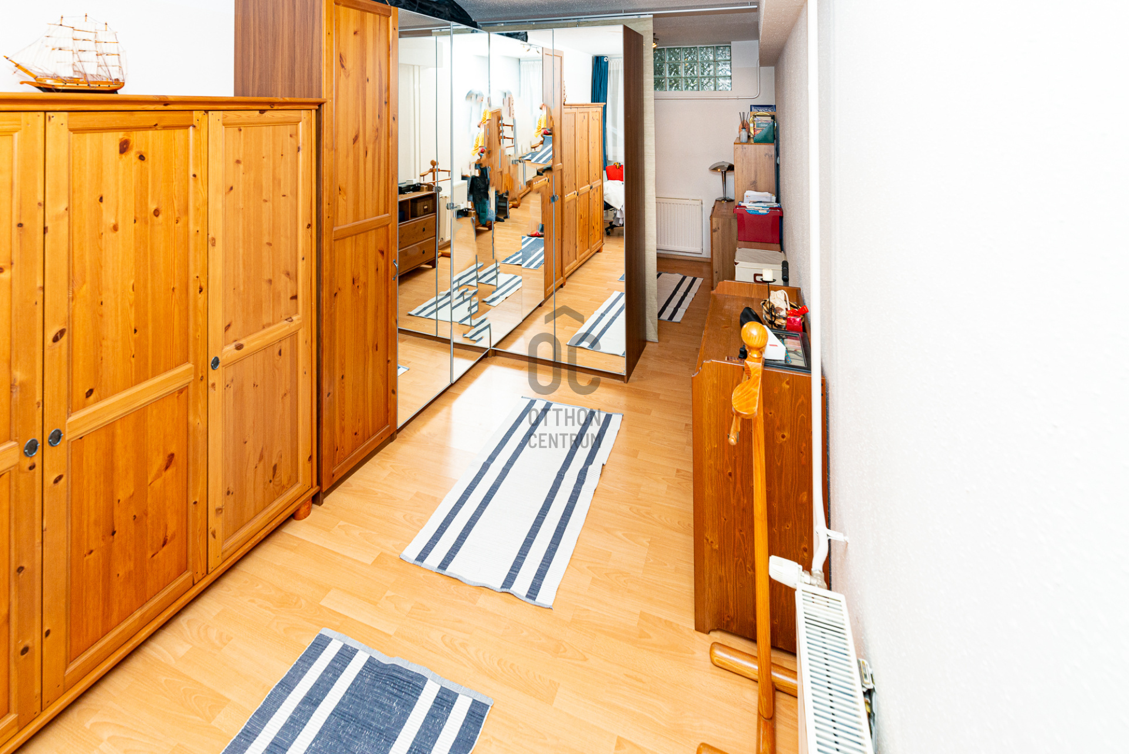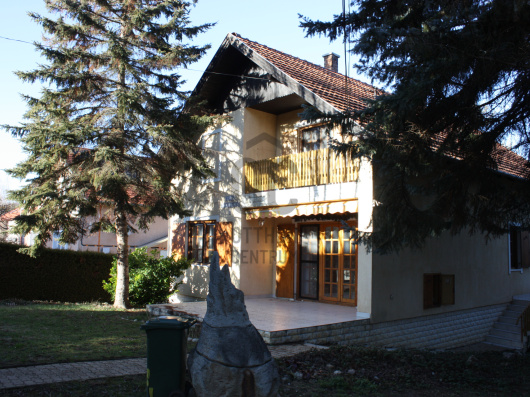119,000,000 Ft
292,000 €
- 140m²
- 5 Rooms
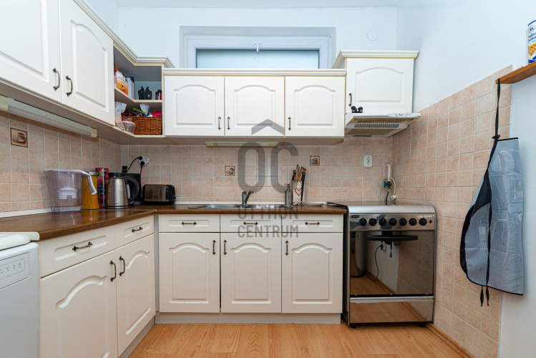
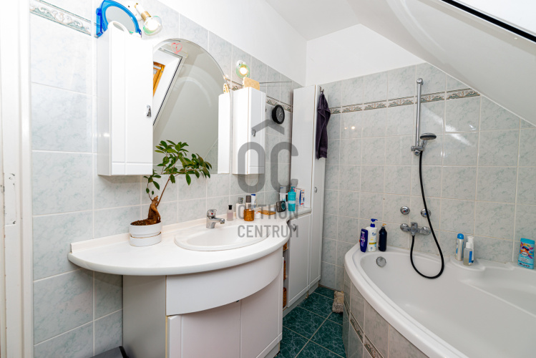
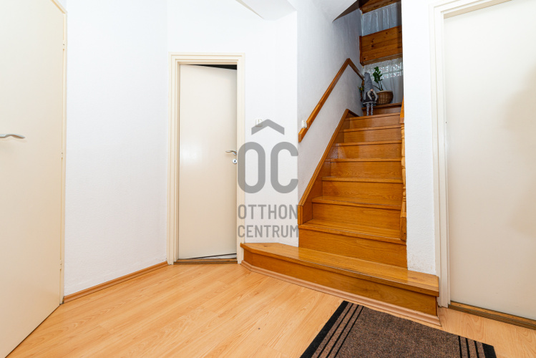
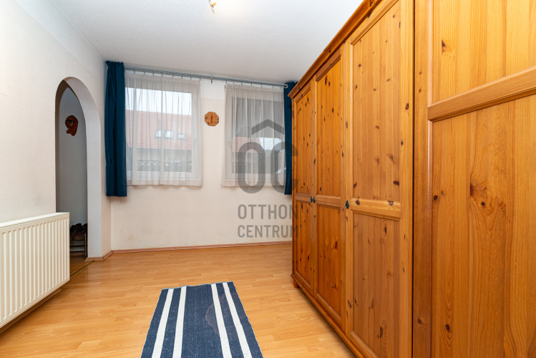
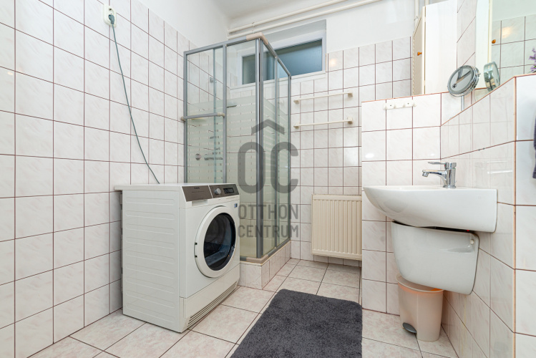
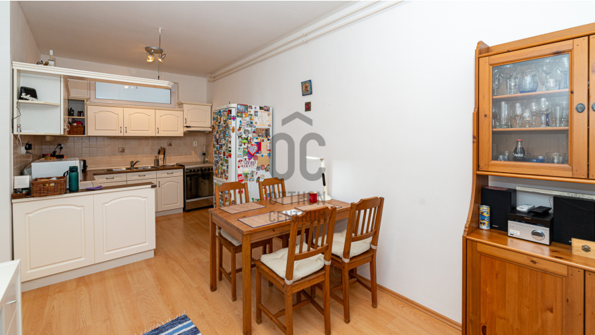
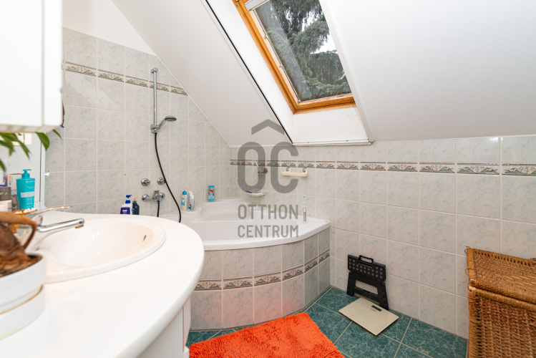
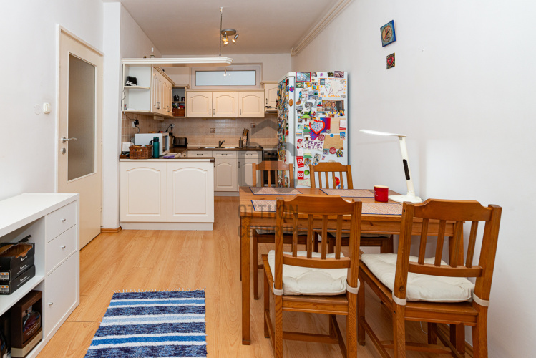
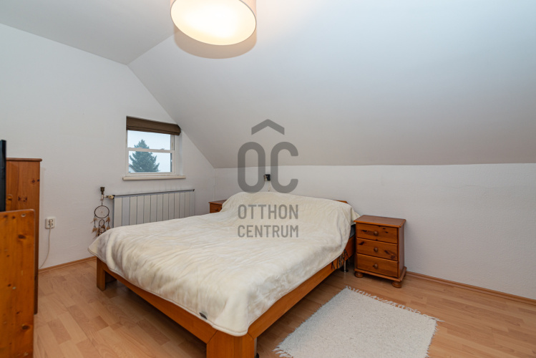
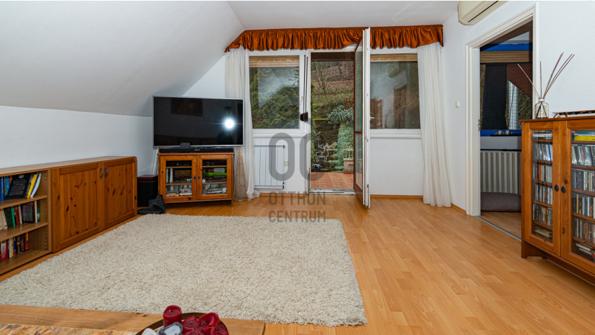
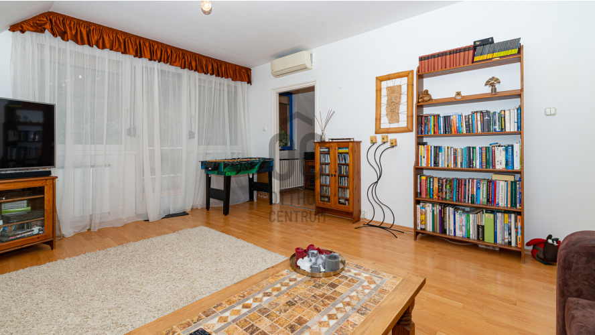
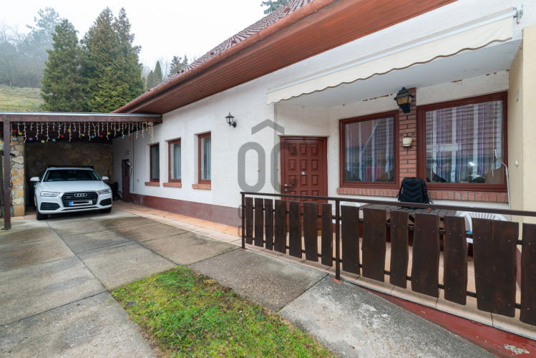
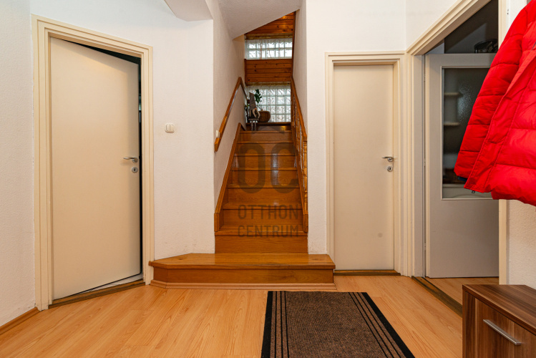
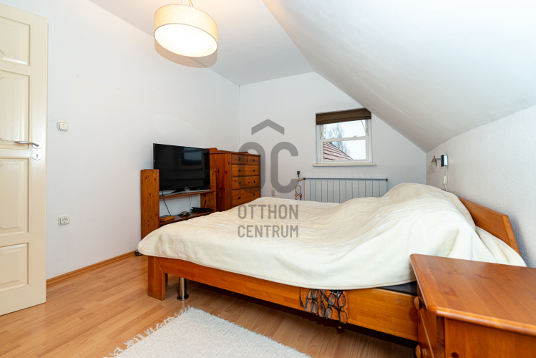
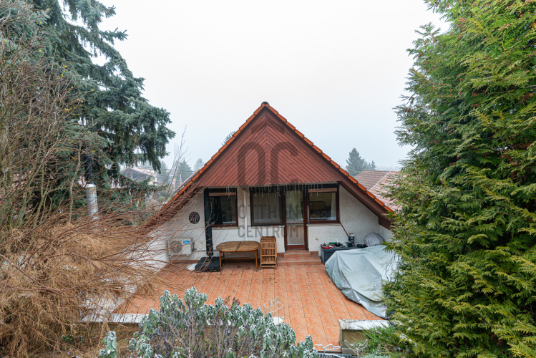
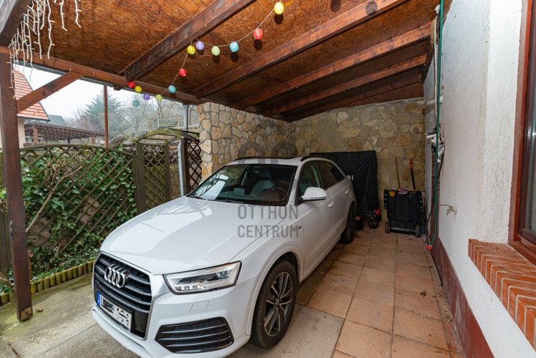
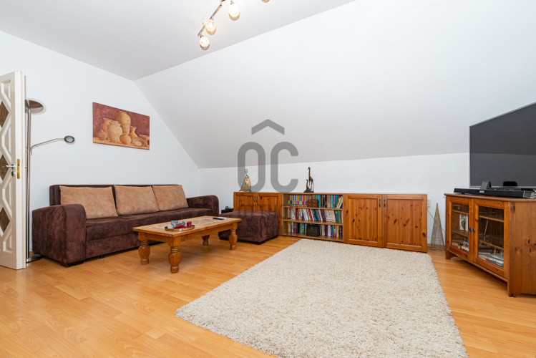
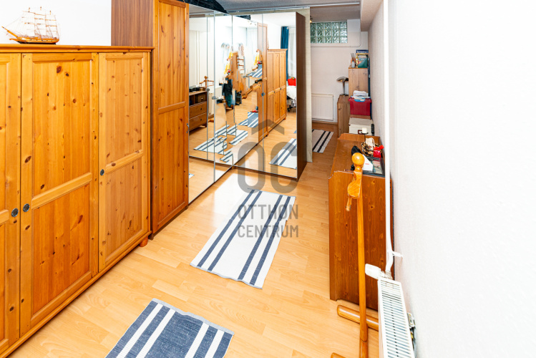
Novel twin house at Templom Square!
In Solymár, about 100 meters from the Church Square, we offer one of the best, if not the best, deals in Solymár for sale. The twin house is continuously maintained, with a floor area of approximately 140 sqm and a plot size of 735 sqm. Due to its south-western orientation, it receives sunlight all day long, making it extremely bright and sunny. It features a very harmonious and well-designed layout, with a focus on combining traditional characteristics with modern materials, as well as comfortable living space. The building consists of a ground floor and an attic, with a terrace-connected living room, kitchen with dining area, four rooms, and two bathrooms. The garden is sloped and beautifully maintained, featuring fruit trees, shrubs, and lawn areas, and the wonderful panorama immediately captivates you. The house has a wooden combination fence and gate, providing complete privacy from the street. It is adorned with a stunning paved terrace and a covered carport. Once you see it, you will fall in love with the location, the modern yet highly prestigious materials used in the house, its fundamentally traditional appearance, as well as its livable design, and you will be immediately enchanted by the extremely sunny and beautifully designed garden with a stunning panoramic view.
Registration Number
H497223
Property Details
Sales
for sale
Legal Status
used
Character
house
Construction Method
brick
Net Size
140 m²
Gross Size
170 m²
Plot Size
735 m²
Heating
Gas circulator
Ceiling Height
265 cm
Number of Levels Within the Property
2
Orientation
South-West
View
Green view
Condition
Good
Condition of Facade
Good
Neighborhood
quiet, good transport, green, central
Year of Construction
1990
Number of Bathrooms
2
Number of Covered Parking Spots
1
Water
Available
Gas
Available
Electricity
Available
Sewer
Available
Storage
Independent
Rooms
corridor
9.45 m²
entryway
10.54 m²
pantry
4.53 m²
open-plan kitchen and dining room
20 m²
bathroom
6.26 m²
laundry room
6.325 m²
room
22.4 m²
boiler room
22.41 m²
corridor
3.64 m²
room
12.45 m²
room
13.86 m²
living room
24 m²
toilet
1.5 m²
bathroom
5.66 m²
room
7.25 m²
terrace
32.7 m²

Bitó István
Credit Expert




