185,000,000 Ft
457,000 €
- 250m²
- 7 Rooms
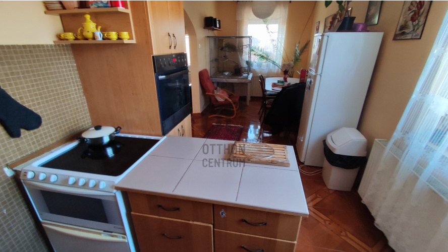
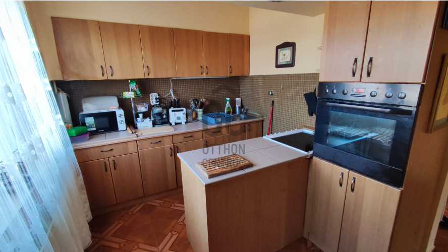
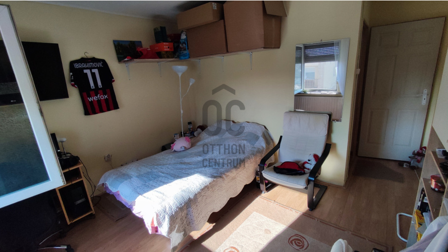
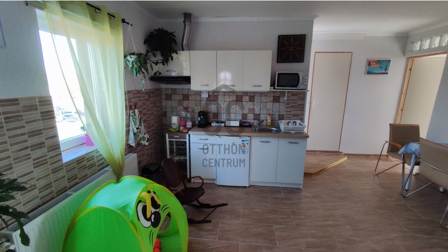
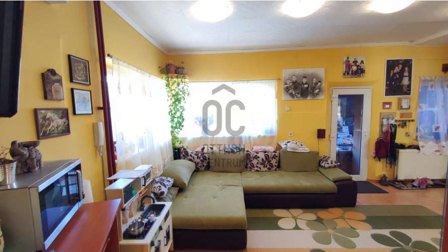
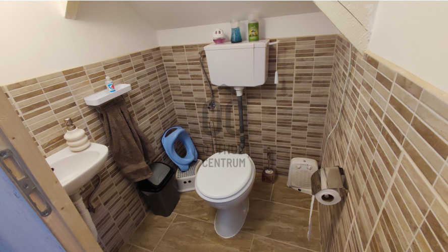
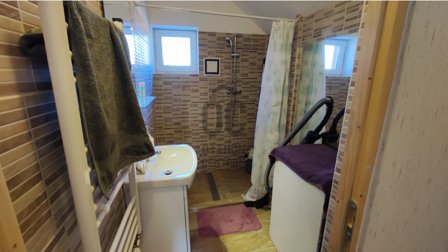
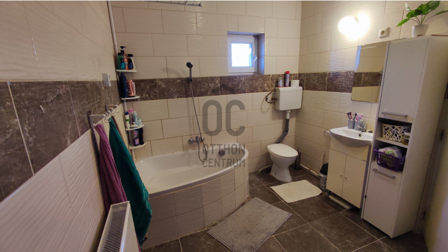
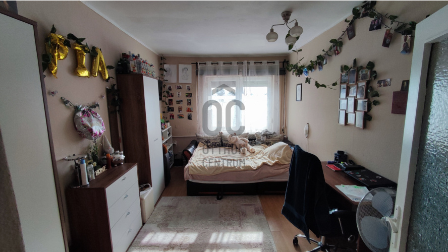
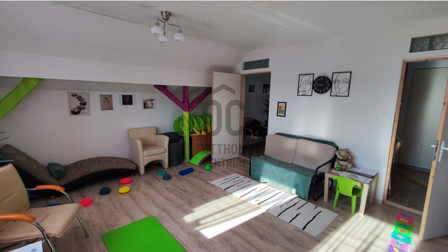
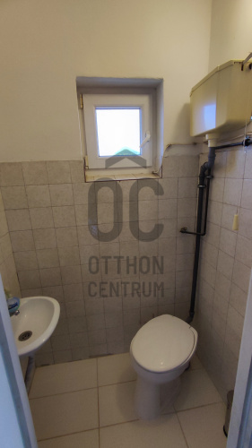
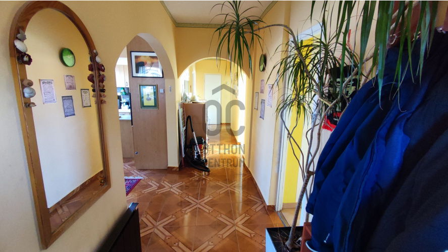
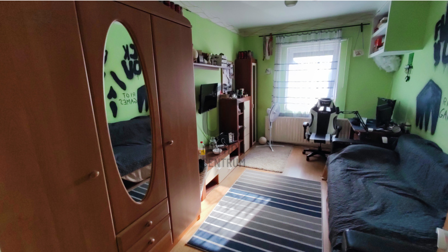
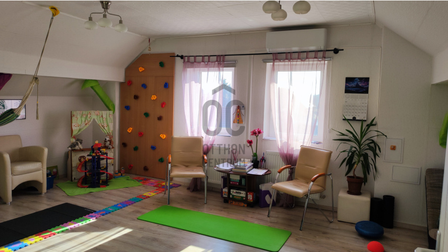
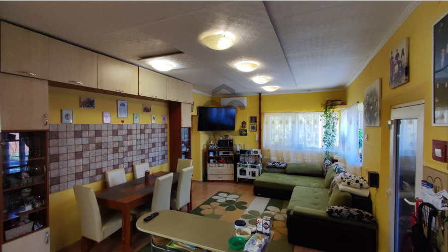
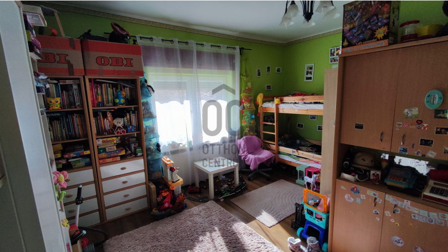
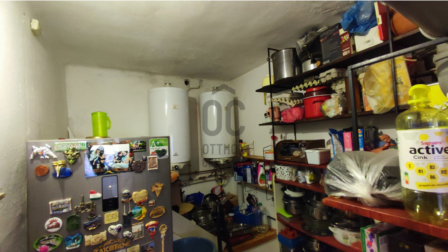
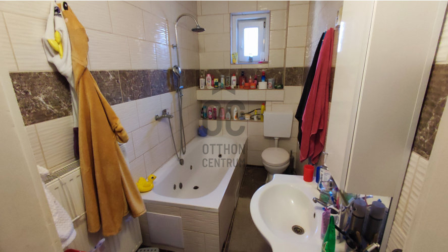
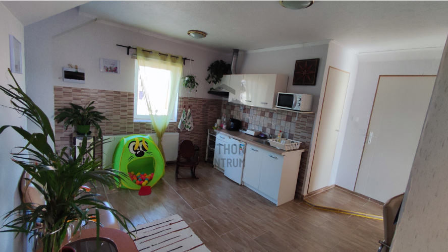
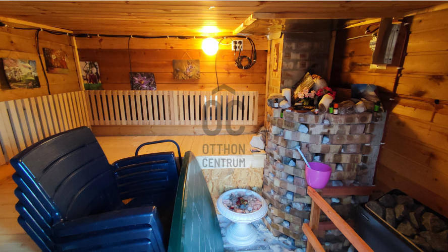
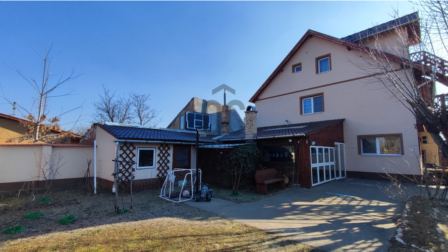
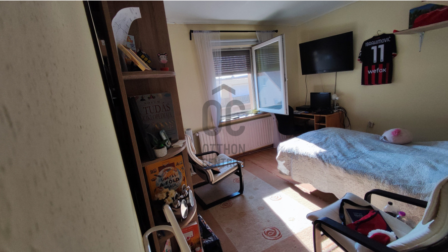
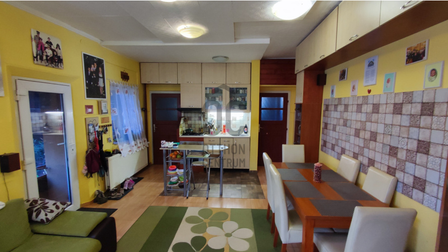
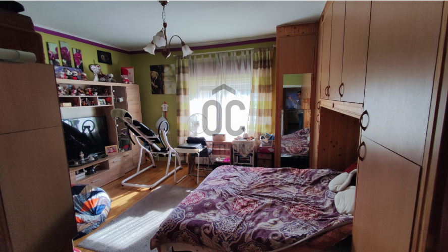
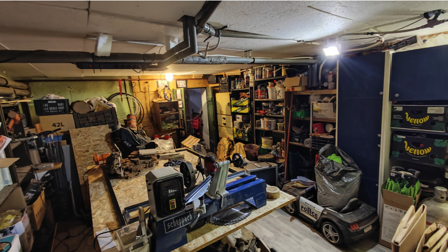
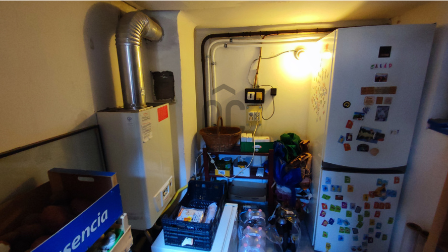
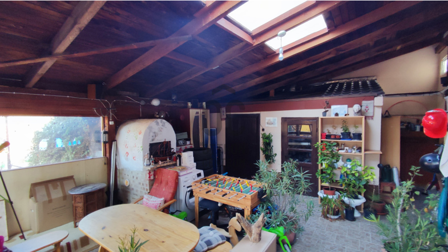
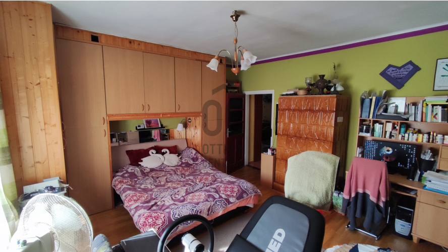
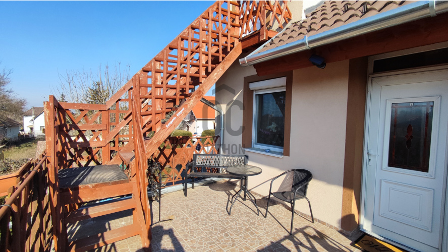
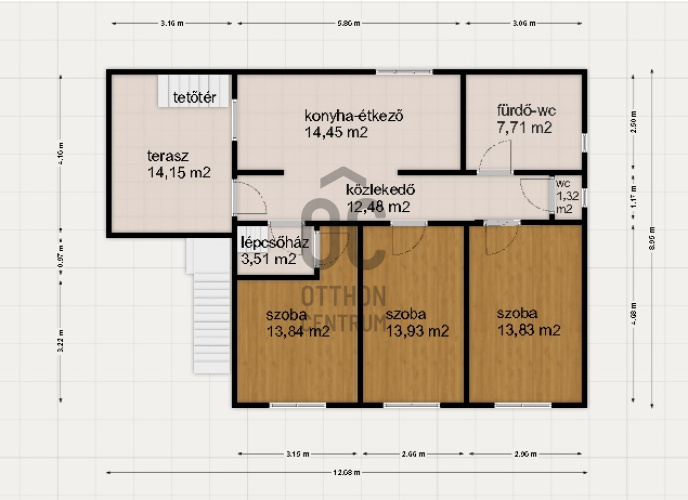
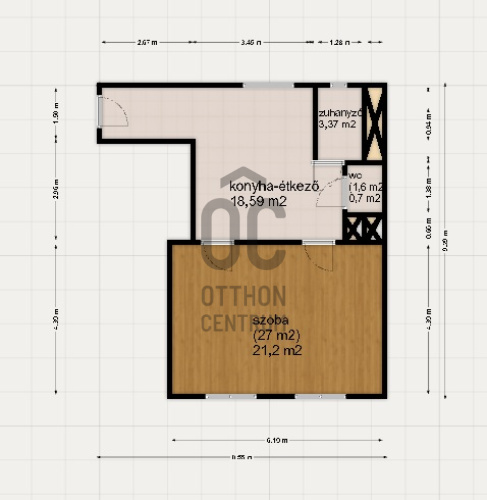
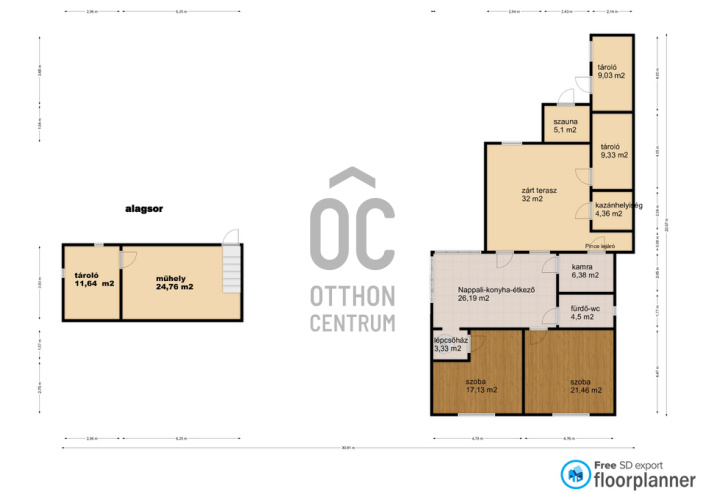
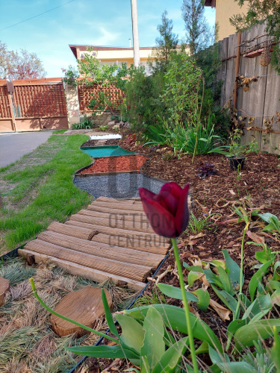
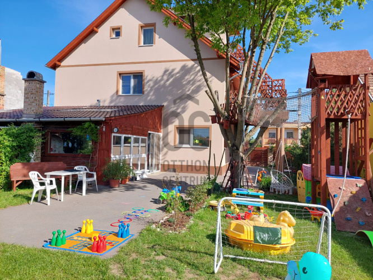
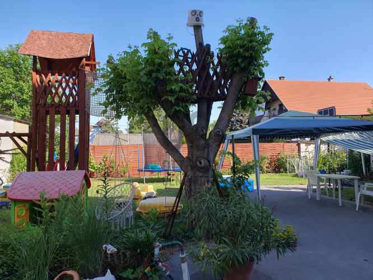
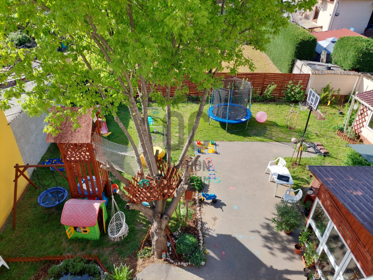
Discover your dream home: a 7-room house in Fótújfalú, where spacious areas meet comfort!
For sale in Fótújfalú, a 4-story (basement + ground floor + first floor + attic) family house designed for 3 generations, featuring 7 rooms—though the attic room can easily be converted into 2 smaller rooms (living area: 210 m²; the indicated floor area takes into account the other rooms). Currently, the ground floor and the upstairs living area are connected internally via an internal staircase, but it can easily be modified to create 3 separate living units. It has a usable living area of 210 m², with the attic having been developed approximately 5 years ago, while the other 2 levels are also well-maintained and habitable after a fresh coat of paint. This property is excellent for co-living families, large families, or as an investment (e.g., a private kindergarten - currently operating as a business). The property is fully serviced, and there is also a dug well available. Its central heating is provided by a gas boiler with radiator heat emitters, but there is also the option to use a solid-fuel boiler (wood + coal). The hot water supply is ensured by 2 gas storage water heaters. For additional heating, there is 1 tiled stove and 2 heating and cooling air conditioning units. The facade windows are insulated 2-layer plastic windows equipped with shutters and mosquito nets. Renovations: Roof replacement, attic conversion, replacement of water and electrical wiring, facade insulation, replacement of windows, and refurbishment of wet rooms were completed approximately 5 years ago. In addition to the 210 m² of living space, there is a 14 m² terrace, a 28 m² outbuilding, an infrared + Finnish sauna, a 32 m² winter garden with a stove, and a 36 m² basement used as a workshop. (Monthly expenses for the entire house: consumption for 7-10 people: Gas flat fee (for cooking, hot water, heating, maintaining a constant 24 degrees): 28,000 HUF, electricity: 20,000 HUF, waste: 4,000 HUF, water consumption depends on usage: 3,000-5,000 HUF). Located in a quiet, paved street, it is close to Lidl and other shops, a playground, and a primary school, as well as easily accessible to 2 train stations. If I have piqued your interest, I look forward to your call!
Registration Number
H497549
Property Details
Sales
for sale
Legal Status
used
Character
house
Construction Method
brick
Net Size
250 m²
Gross Size
287 m²
Plot Size
522 m²
Size of Terrace / Balcony
14 m²
Heating
mixed circulator
Ceiling Height
260 cm
Number of Levels Within the Property
2
Orientation
South-East
View
city view
Condition
Good
Condition of Facade
Good
Basement
Independent
Neighborhood
quiet
Year of Construction
1979
Number of Bathrooms
3
Water
Available
Gas
Available
Electricity
Available
Sewer
Available
Multi-Generational
yes
Storage
Independent
Rooms
storage
11.64 m²
storage
24.76 m²
open-plan kitchen and living room
26.19 m²
pantry
6.38 m²
bathroom-toilet
4.5 m²
room
21.46 m²
room
17.13 m²
staircase
3.33 m²
terrace
14.15 m²
corridor
12.48 m²
open-plan kitchen and dining room
14.45 m²
bathroom-toilet
7.71 m²
toilet
1.32 m²
staircase
3.51 m²
room
13.84 m²
room
13.93 m²
room
13.83 m²
open-plan kitchen and dining room
18.59 m²
toilet
0.7 m²
room
21.2 m²
winter garden
32 m²
boiler room
4.36 m²
storage
9.33 m²
storage
9.03 m²
sauna
5.1 m²
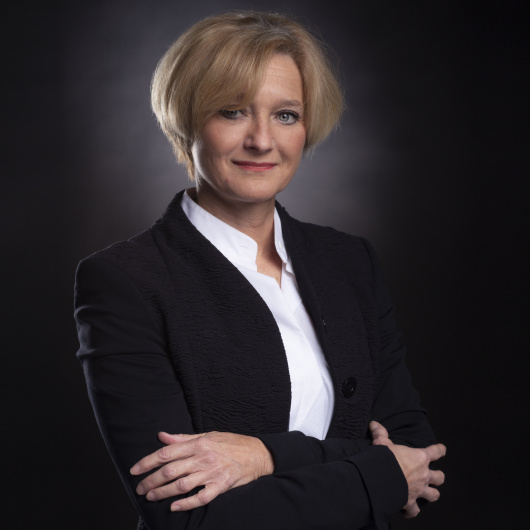
Hazay Melinda
Credit Expert

















































