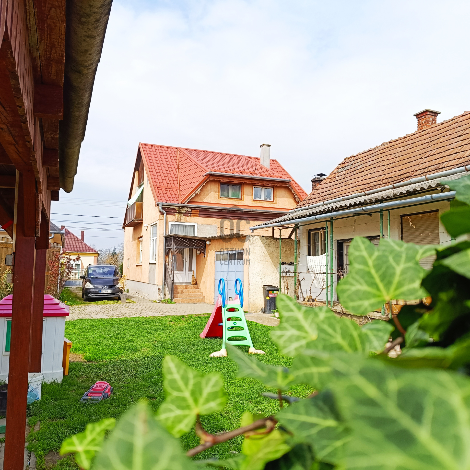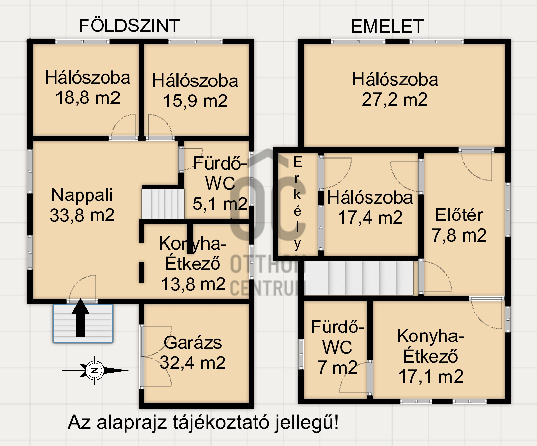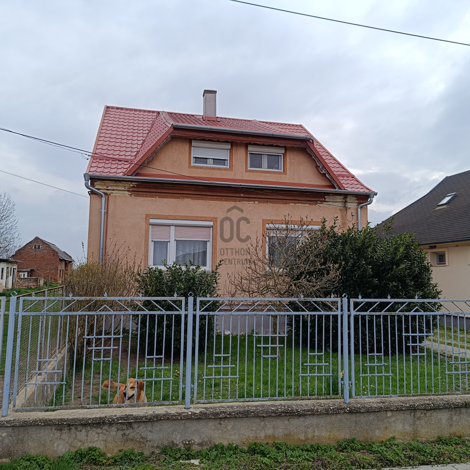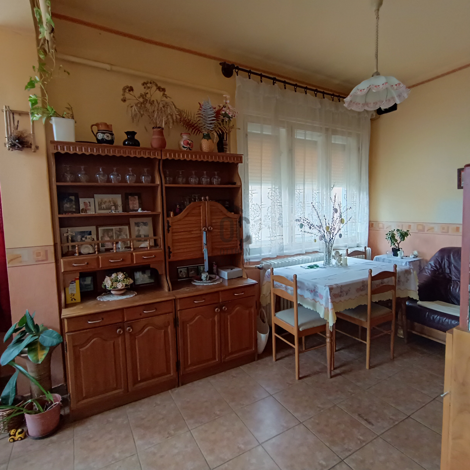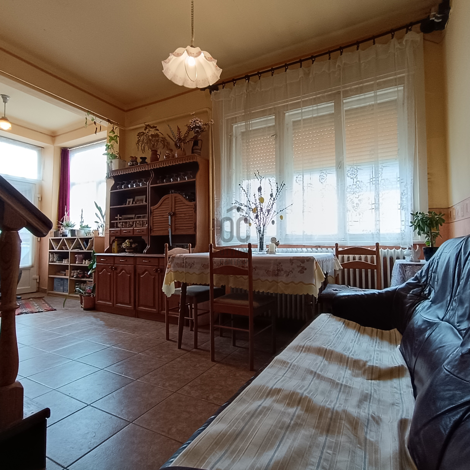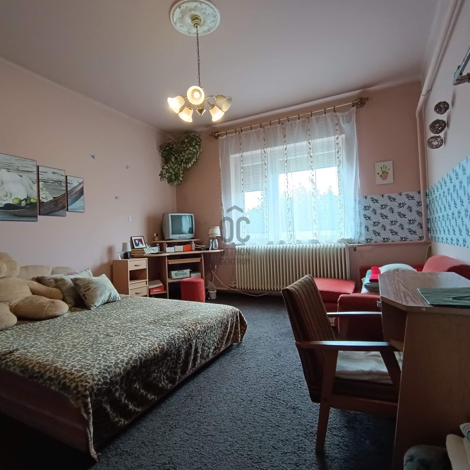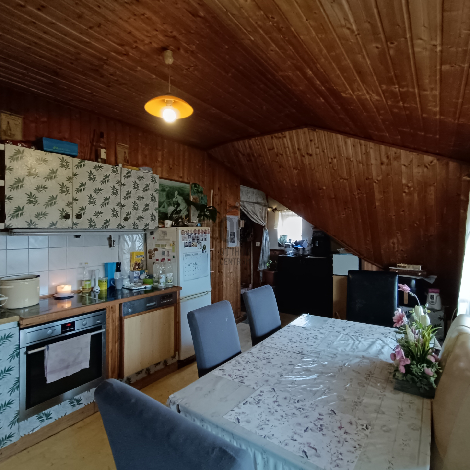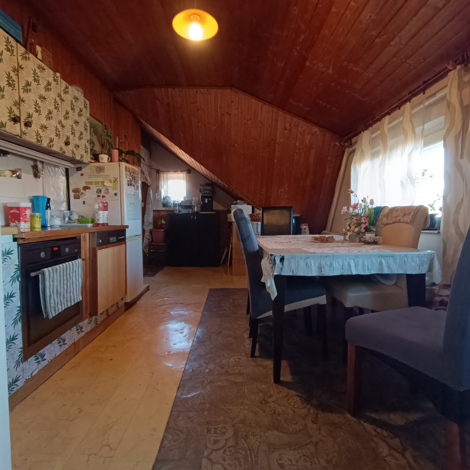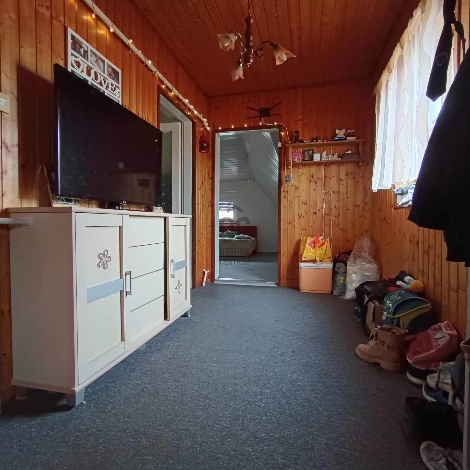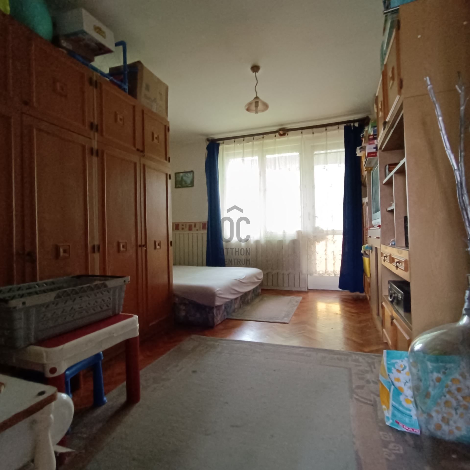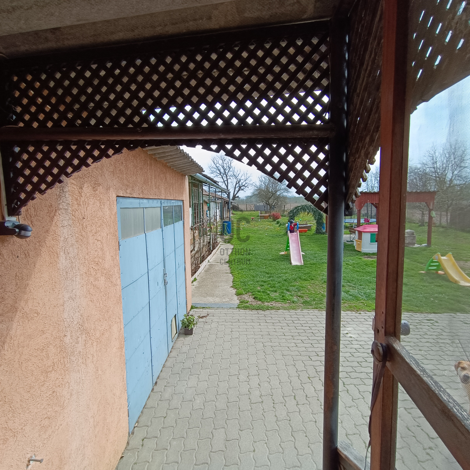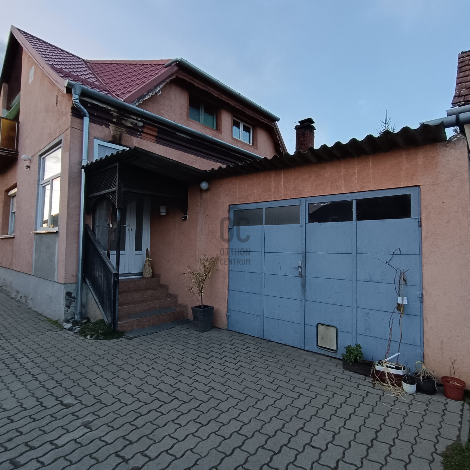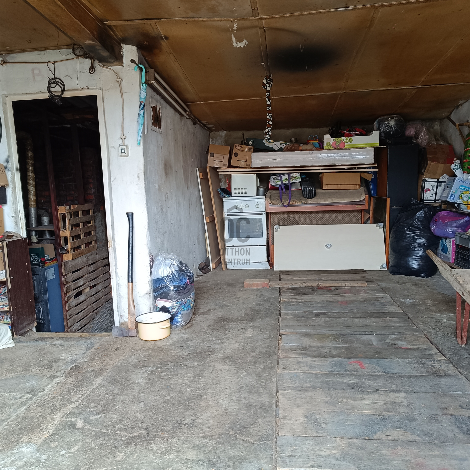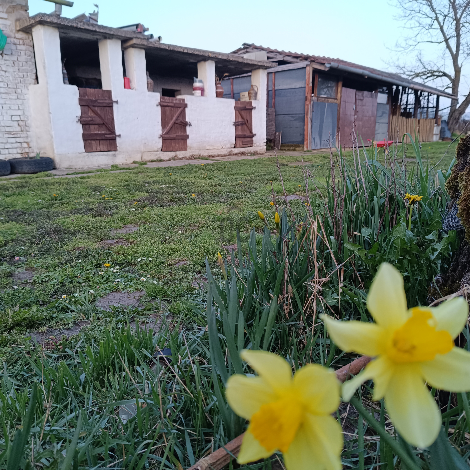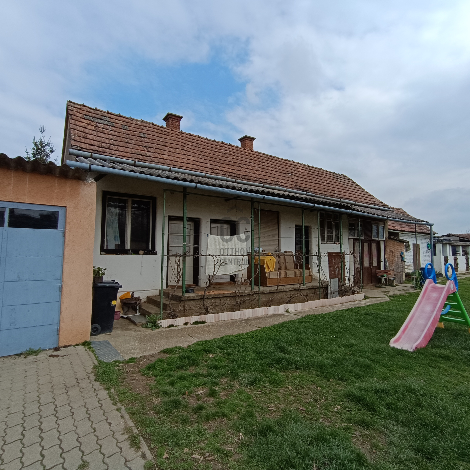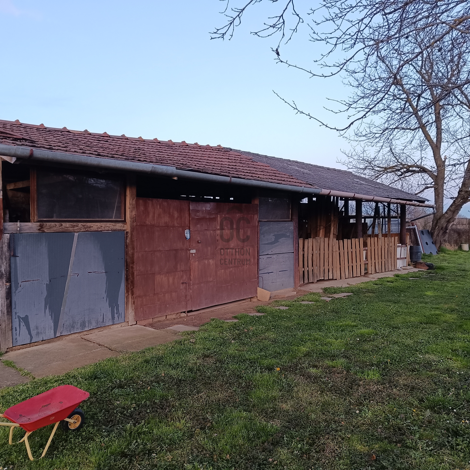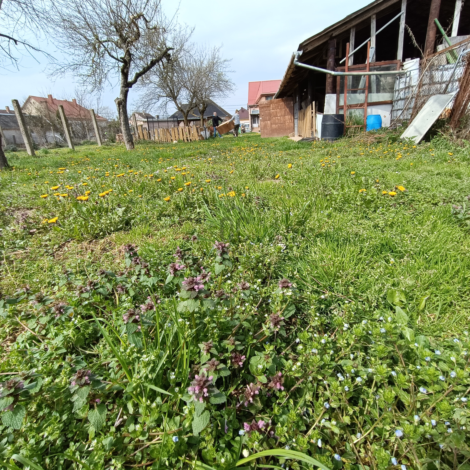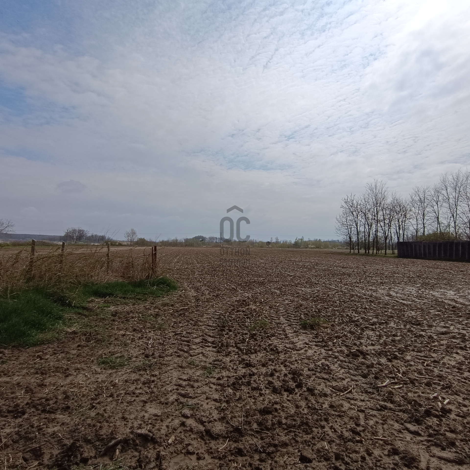29,900,000 Ft
73,000 €
- 160m²
- 4 Rooms
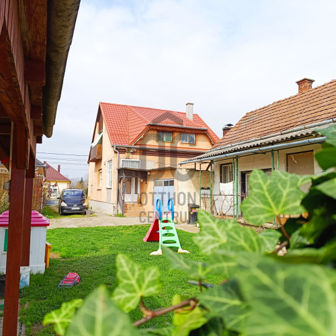
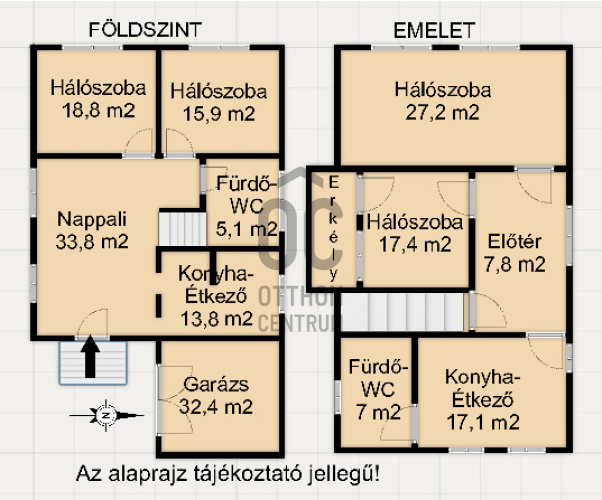
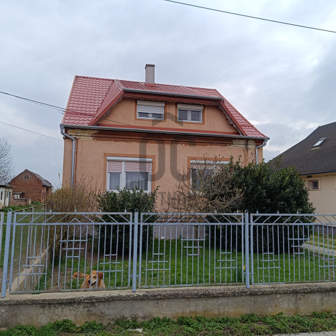
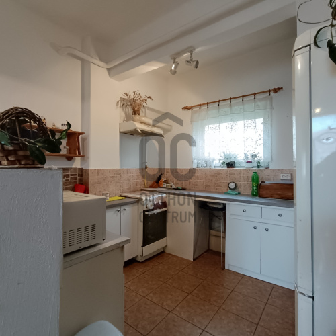
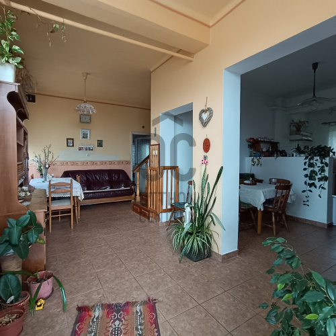
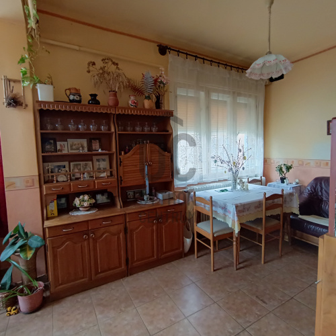
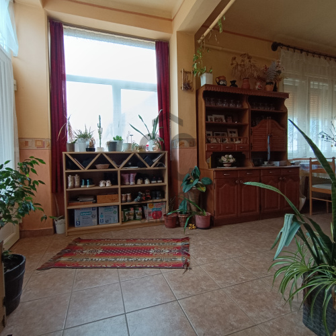
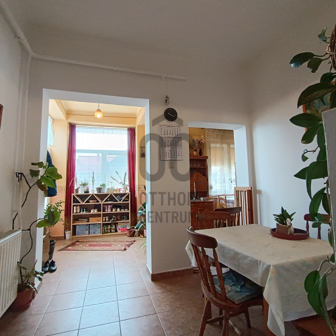
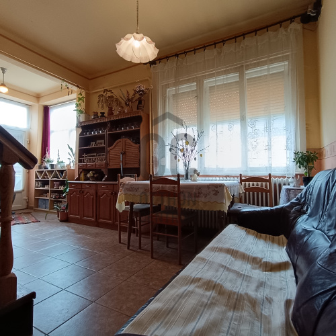
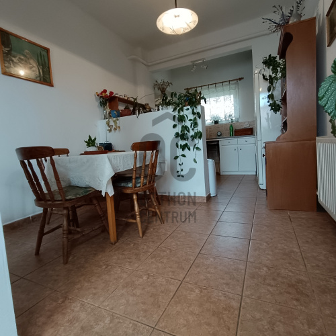
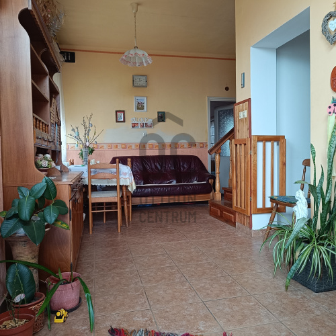
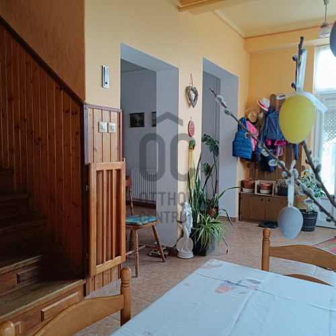
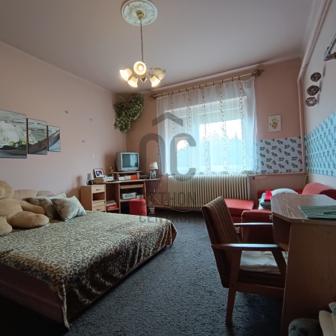
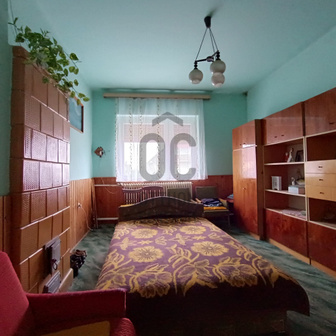
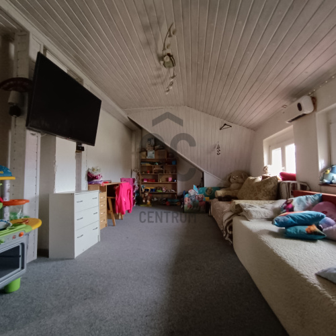
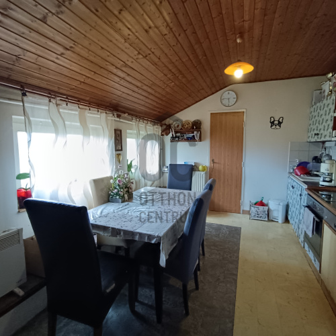
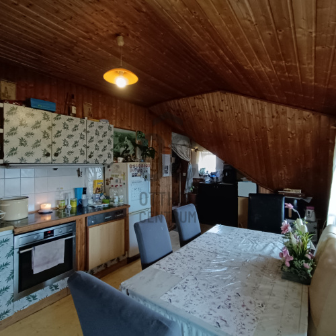
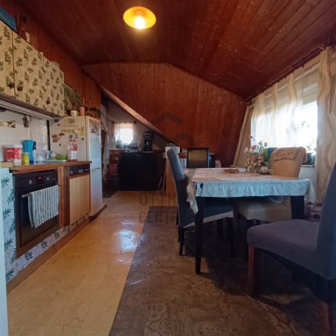
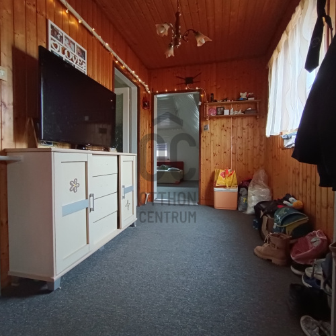
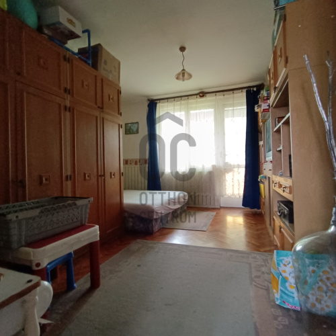
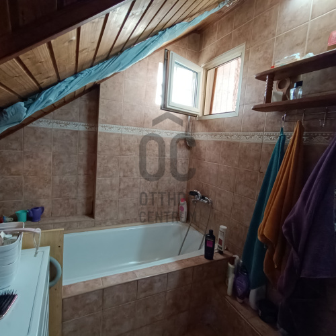
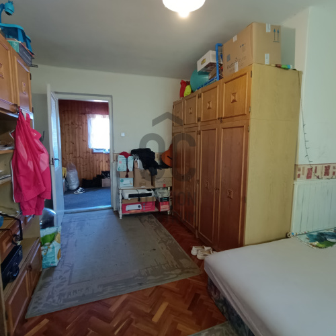
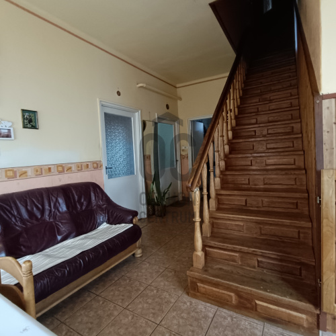
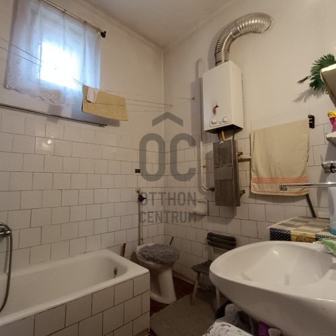
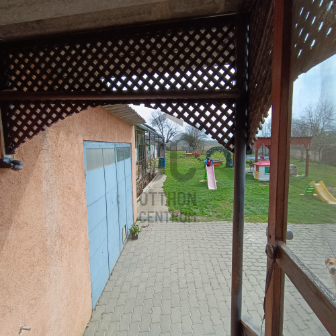
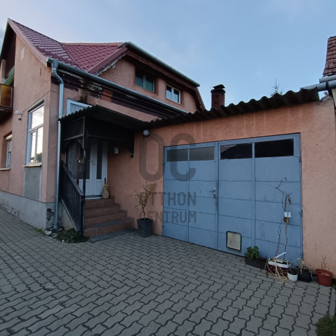
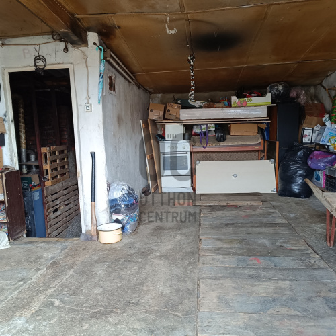
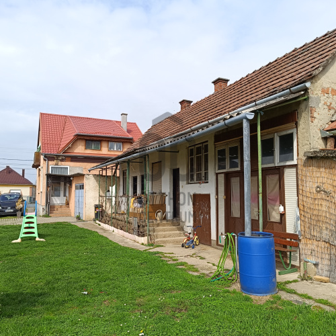
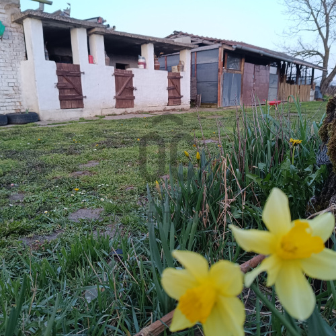
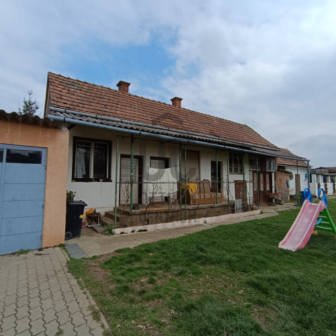
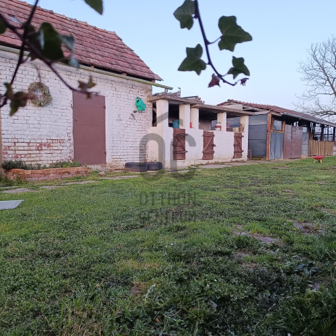
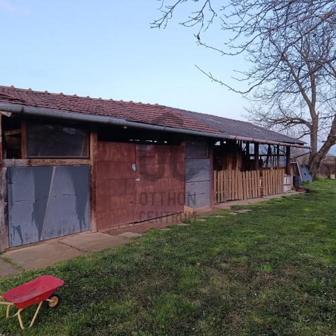
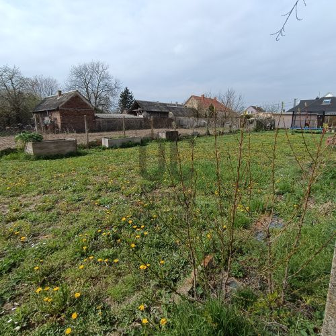
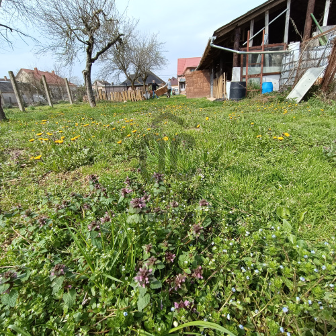
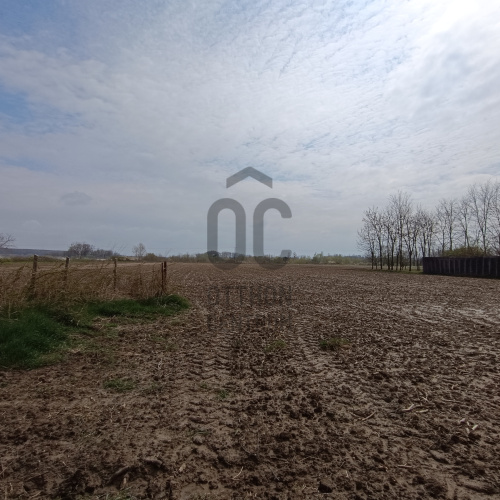
Discover your dream home in Molnár – a 4-room house with endless possibilities!
Family house for sale in Molnári, with an area of 160 m², featuring a new roof and a beautifully maintained yard! Located in Molnári, in Zala County, just 16 km from Nagykanizsa and only 10 km from Letenye. It is 1 km away from the Mura River, which serves as the border river between Hungary and Croatia. Slovenia is accessible within 20 km. The neighboring village of Murakeresztúr has a railway line, making it ideal for those traveling by train. I am offering this well-preserved family house, suitable for farming, for sale in this quiet, peaceful, and pleasant environment, with the following parameters. It is structurally stable, in good condition, and has an excellent layout, making it a great choice for large families or two generations. Property features: - Net area of 160 m² - Built on a concrete foundation in the 1970s, with brick walls and a metal roof; further expanded in the 1990s, thus acquiring its current form - The property is well-preserved, in beautiful condition, characterized by spacious, bright areas - South-west orientation - Rooms on the lower level: 2 bedrooms, a spacious living room, kitchen-dining area, bathroom-toilet, pantry, hallway - Upper level: 2 bedrooms, one of which has a balcony connection, kitchen-dining area, bathroom-toilet, and hallway - Windows are made of plastic and wood, equipped with blinds - Water, electricity, gas, and sewage have been connected - The electrical network is copper-wired - Heating on the lower level is provided by gas convectors, and there are also tile stoves available in the rooms - Heating on the upper level is ensured by electric panels - A drilled well is located in the yard - The cellar is accessible through the garage, with an area of 15 m² - CSOK (family home creation allowance) and loans can be applied for the property, which our independent expert will process for free in our office. The plot is 1844 m² in size, with storage areas (55 m²) and a garage (32 m²) located in the yard area, and fruit trees and outbuildings in the back part. The remaining part of the plot is arable land, currently utilized for lease farming. If my advertisement has caught your interest, I look forward to your call. Our office provides comprehensive, free services for clients seeking assistance. We offer professional advice, loan processing, preparation of energy certificates, and support with a lawyer at favorable rates.
Registration Number
H499495
Property Details
Sales
for sale
Legal Status
used
Character
house
Construction Method
brick
Net Size
160 m²
Gross Size
160 m²
Plot Size
1,844 m²
Size of Terrace / Balcony
9 m²
Heating
gas convector
Ceiling Height
270 cm
Number of Levels Within the Property
1
Orientation
South-West
View
Green view
Condition
Good
Condition of Facade
Good
Basement
Independent
Neighborhood
quiet, good transport, green, central
Year of Construction
1980
Number of Bathrooms
2
Garage
Included in the price
Garage Spaces
1
Water
Available
Gas
Available
Electricity
Available
Sewer
Available
Storage
Independent
Rooms
bedroom
27.2 m²
bedroom
17.4 m²
open-plan kitchen and dining room
17.1 m²
bathroom-toilet
7 m²
corridor
7.8 m²
staircase
2 m²
bedroom
18.8 m²
bedroom
15.9 m²
bathroom-toilet
5.1 m²
living room
33.8 m²
kitchen
6 m²
dining room
7.8 m²
Horváth Szabina
Credit Expert

