255,000,000 Ft
622,000 €
- 236m²
- 9 Rooms
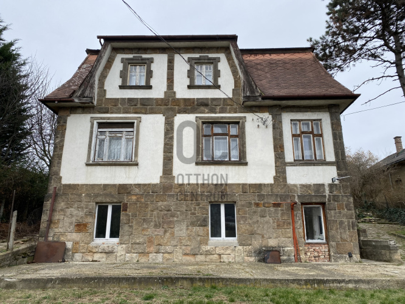
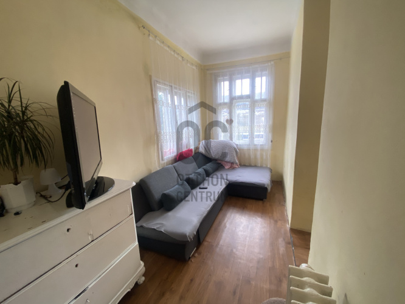
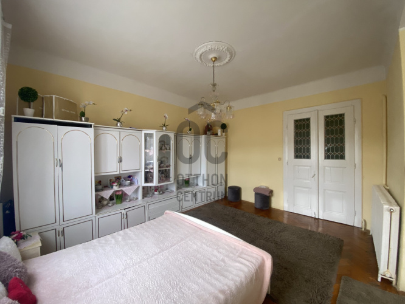
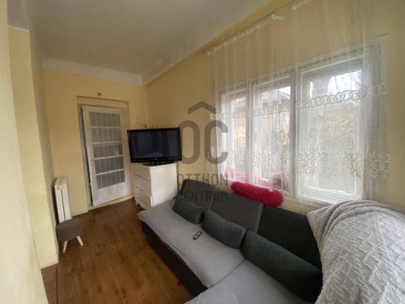
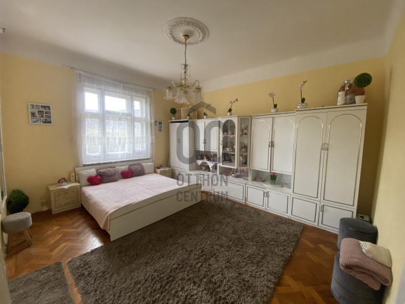
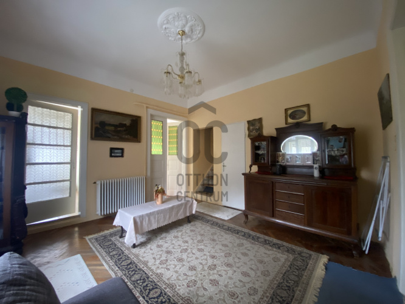
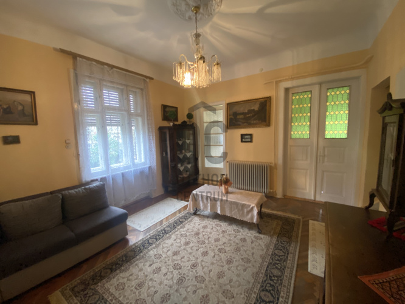
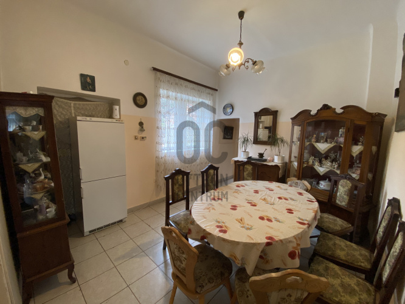
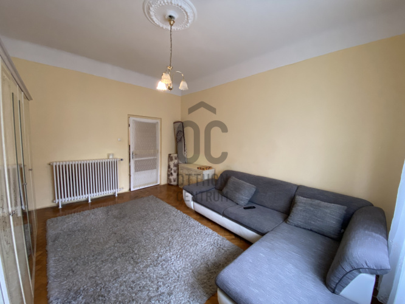
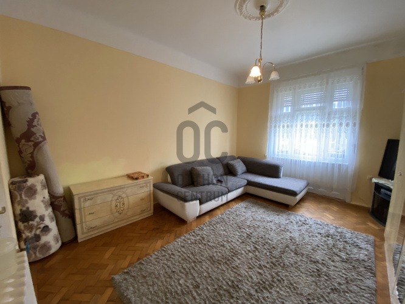
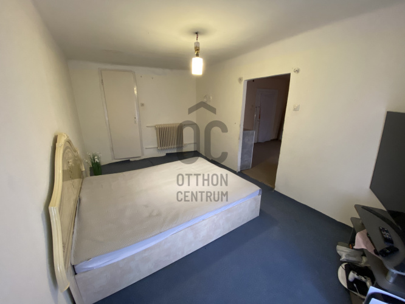
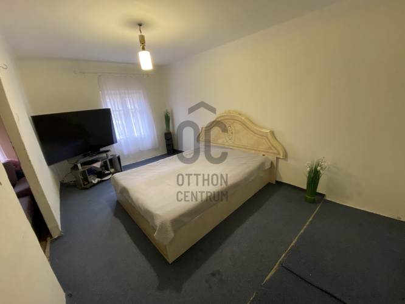
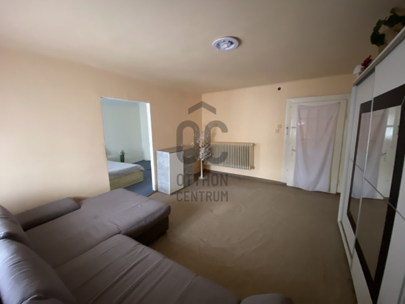
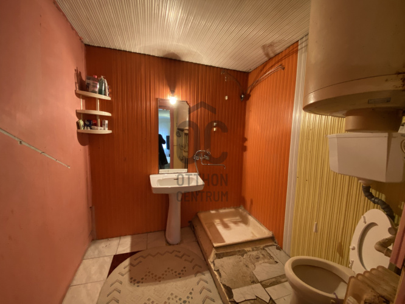
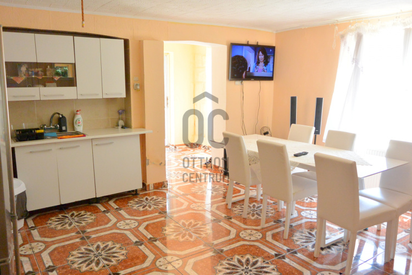
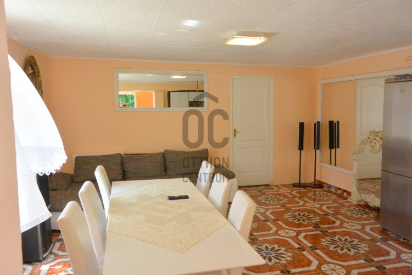
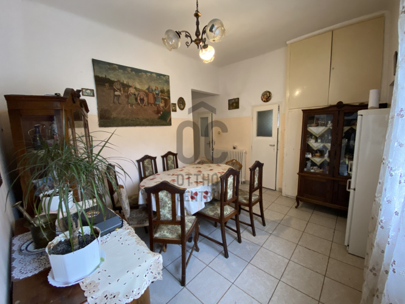
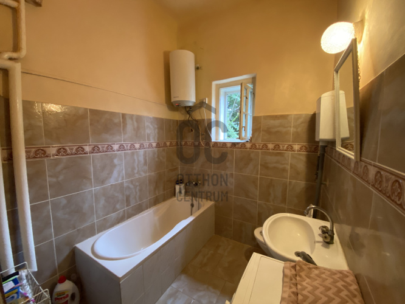
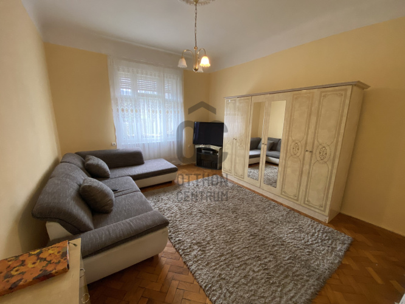
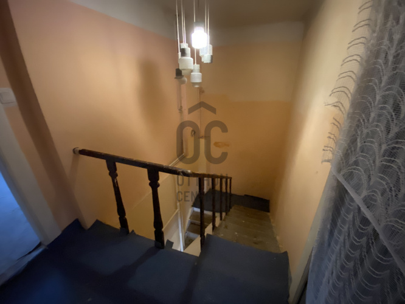
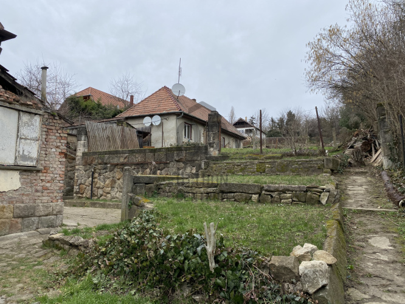
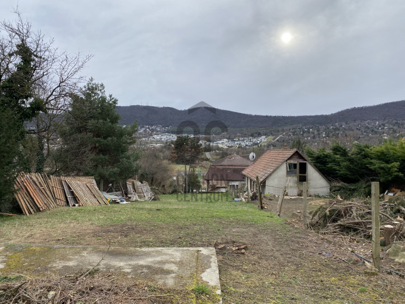
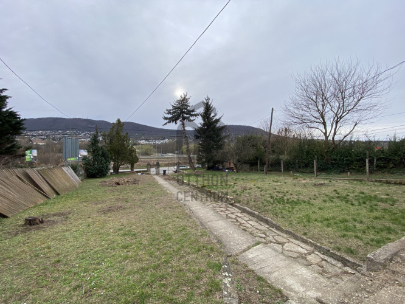
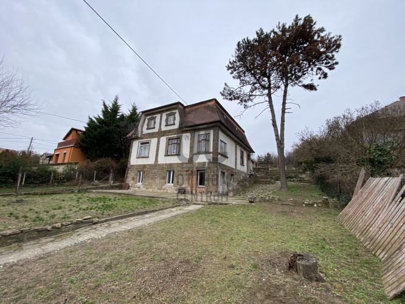
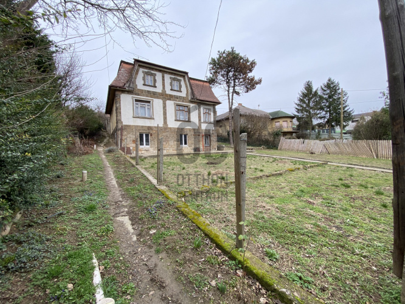
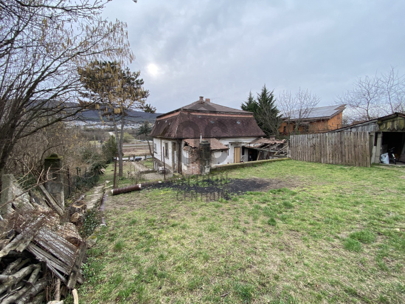
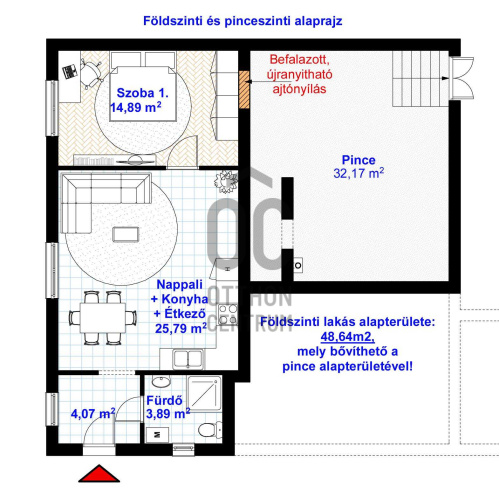
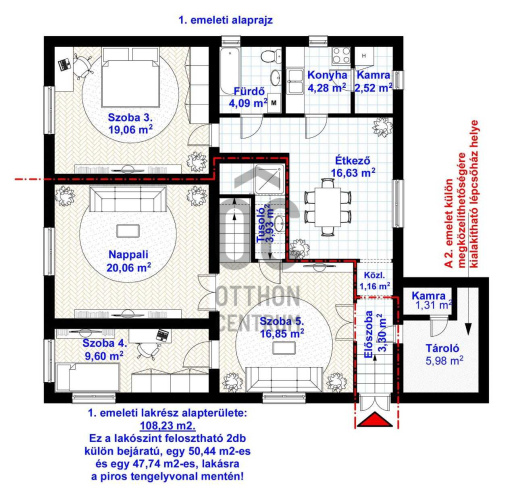
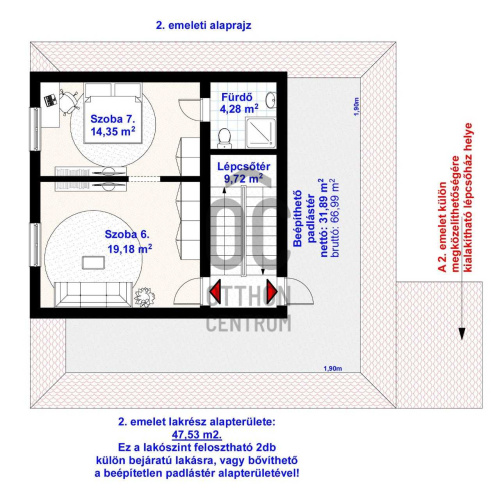
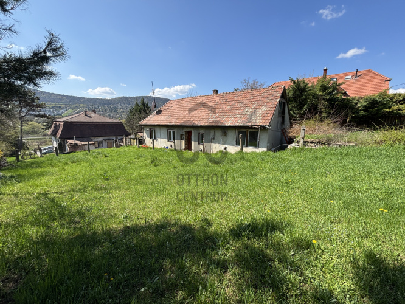
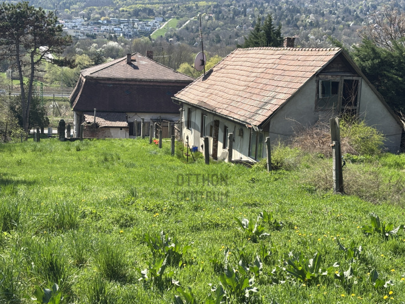
Rare Opportunity in the Heart of Aranyhegy: Two Buildings, Vast Land, Breathtaking Views!"
We are pleased to present this exceptional property in Aranyhegy, consisting of an impressive villa building, a smaller house, and a wine cellar, all situated on a vast, panoramic plot. Whether you envision creating a unique home or undertaking a development project, all possibilities are here.
The Property Ensemble:
An impressive villa building spanning 236 sqm and an additional house of 70 sqm await your vision to bring them to life.
The imposing villa, currently featuring 9 rooms and 3 bathrooms across 3 levels, can be converted into up to five separate apartments with legal subdivision, ideal for multi-generational families or investors.
Should renovation not be your preference, the expansive 2801 sqm plot is also suitable for the construction of 2-3 semi-detached houses, classified as Lke-2/SZ-IK-1.
A wine cellar located between the two buildings offers a unique ambiance and potential.
Land Features:
Enjoy the breathtaking panorama of Aranyhegy, providing inspiring views every day.
All utilities are available on the plot: water, sewage, electricity, and gas, facilitating renovation or new construction.
A dug well on the property offers additional possibilities for garden maintenance.
Neighborhood Advantages:
Public transportation is just a one-minute walk away, providing convenient access to the city center within 15 minutes.
Aranyhegy is known for its fresh air and wonderful natural environment, an ideal choice for those seeking a peaceful life.
This part of the third district is highly sought after and consistently retains its value, securing the future of your investment.
Don't miss this extraordinary opportunity!
For further information and to arrange a viewing, please do not hesitate to contact us!
The Property Ensemble:
An impressive villa building spanning 236 sqm and an additional house of 70 sqm await your vision to bring them to life.
The imposing villa, currently featuring 9 rooms and 3 bathrooms across 3 levels, can be converted into up to five separate apartments with legal subdivision, ideal for multi-generational families or investors.
Should renovation not be your preference, the expansive 2801 sqm plot is also suitable for the construction of 2-3 semi-detached houses, classified as Lke-2/SZ-IK-1.
A wine cellar located between the two buildings offers a unique ambiance and potential.
Land Features:
Enjoy the breathtaking panorama of Aranyhegy, providing inspiring views every day.
All utilities are available on the plot: water, sewage, electricity, and gas, facilitating renovation or new construction.
A dug well on the property offers additional possibilities for garden maintenance.
Neighborhood Advantages:
Public transportation is just a one-minute walk away, providing convenient access to the city center within 15 minutes.
Aranyhegy is known for its fresh air and wonderful natural environment, an ideal choice for those seeking a peaceful life.
This part of the third district is highly sought after and consistently retains its value, securing the future of your investment.
Don't miss this extraordinary opportunity!
For further information and to arrange a viewing, please do not hesitate to contact us!
Registration Number
H499689
Property Details
Sales
for sale
Legal Status
used
Character
house
Construction Method
brick
Net Size
236 m²
Gross Size
265 m²
Plot Size
2,801 m²
Size of Terrace / Balcony
25 m²
Heating
Gas circulator
Ceiling Height
318 cm
Number of Levels Within the Property
3
Orientation
South
View
Green view
Condition
To be renovated
Condition of Facade
Average
Basement
Independent
Neighborhood
good transport, green, central
Year of Construction
1950
Number of Bathrooms
3
Water
Available
Gas
Available
Electricity
Available
Sewer
Available
Rooms
room
15 m²
open-plan kitchen and living room
25 m²
entryway
4 m²
bathroom-toilet
4 m²
boiler room
32 m²
entryway
3.3 m²
storage
7 m²
corridor
1 m²
dining room
16.6 m²
pantry
2.5 m²
kitchen
4.3 m²
bathroom-toilet
4.1 m²
bedroom
19 m²
storage
3 m²
room
16.8 m²
living room
20 m²
bedroom
9.6 m²
staircase
9.7 m²
bathroom-toilet
4.3 m²
bedroom
14.3 m²
room
19.2 m²
attic
67 m²












































