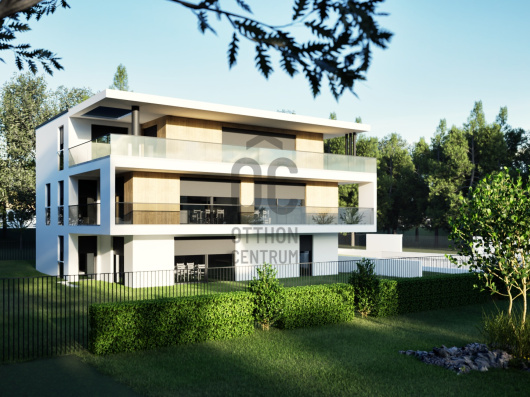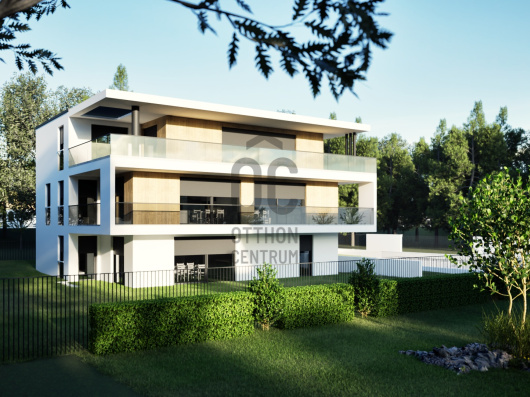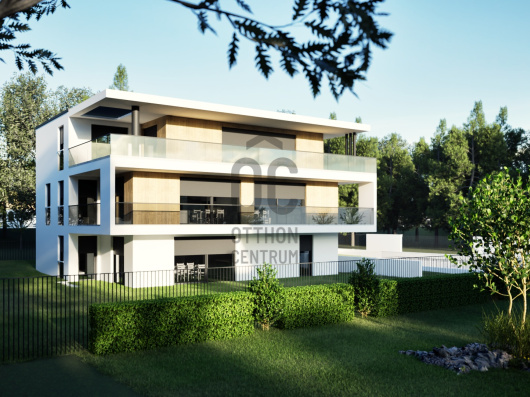615,000,000 Ft
1,509,000 €
- 382m²
- 10 Rooms
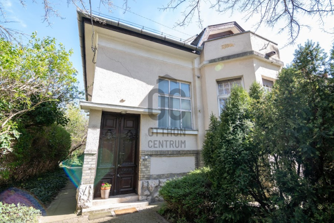
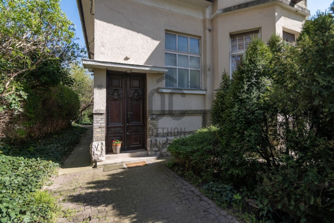
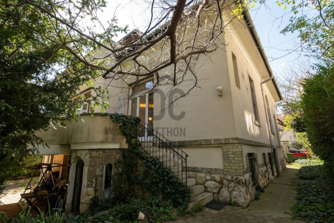
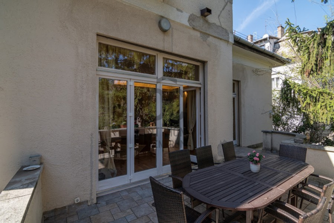
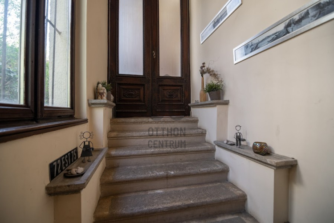
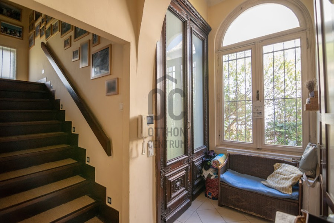
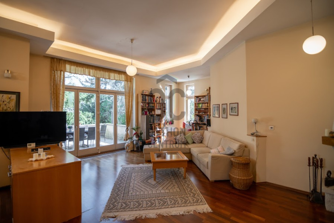
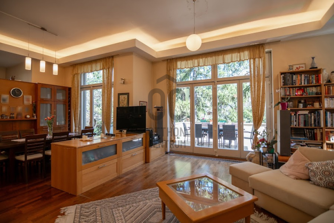
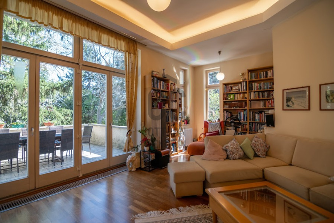
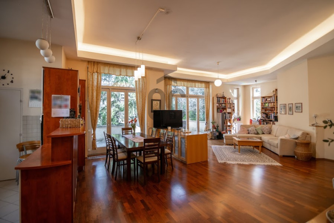
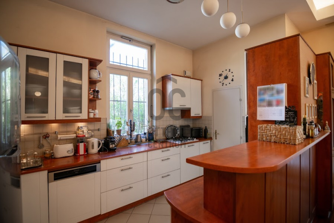
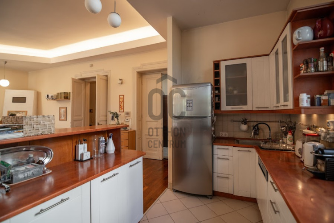
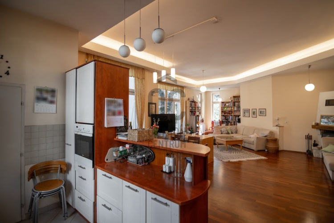
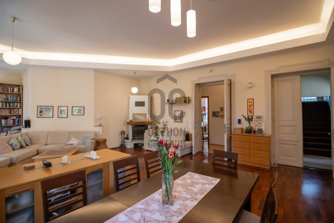
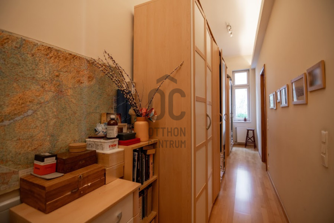
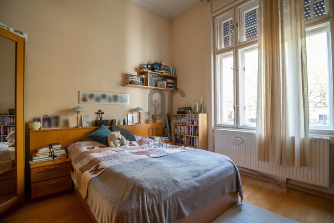
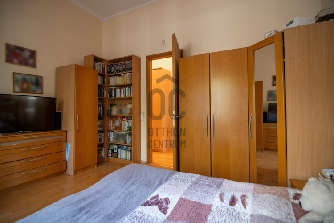
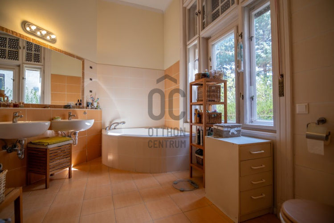
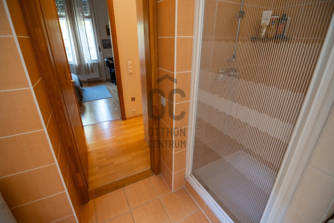
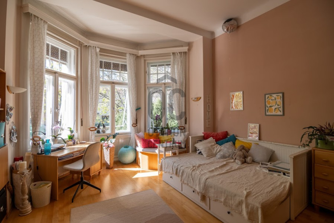
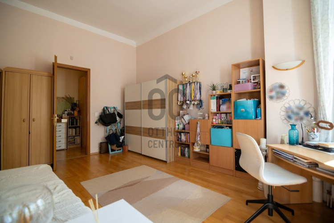
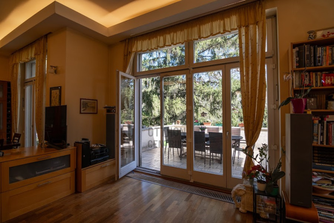
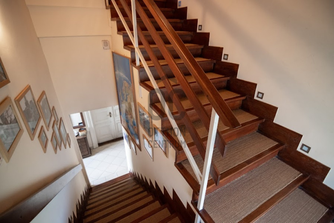
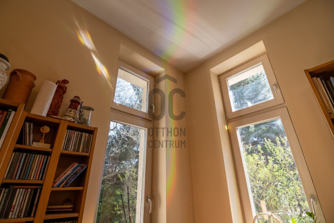
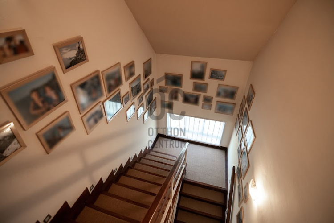
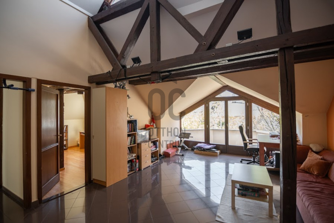
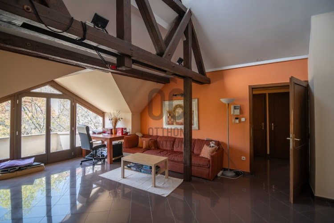
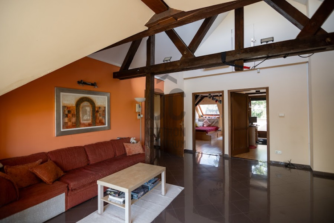
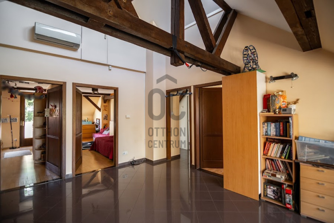
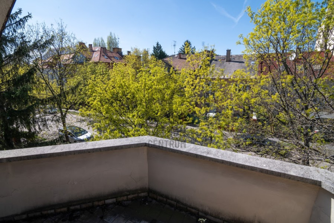
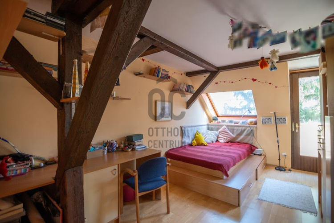
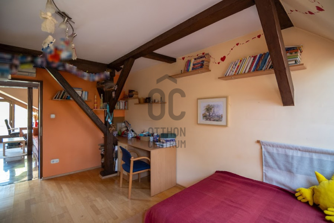
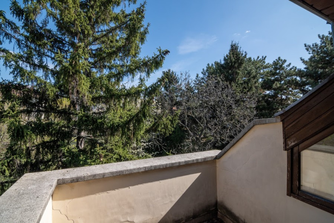
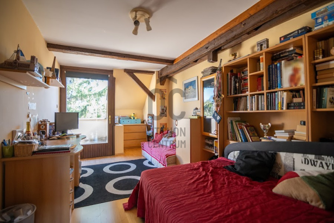
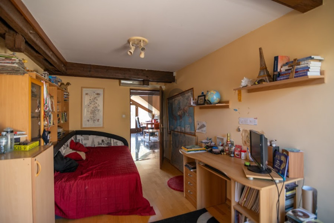
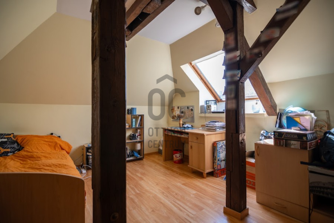
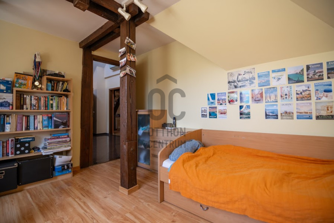
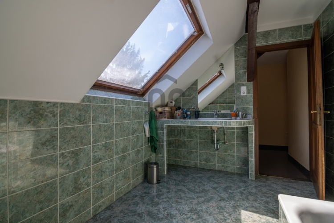
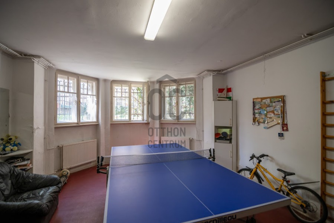
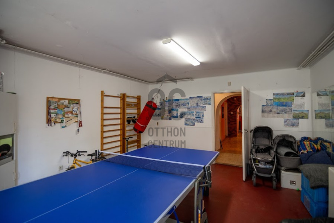
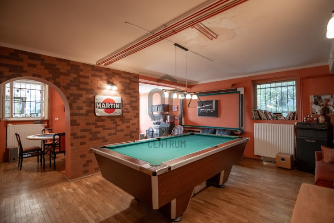
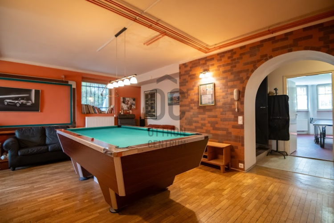
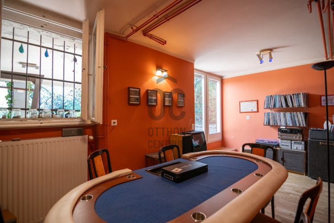
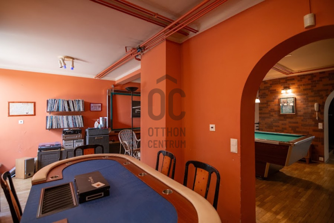
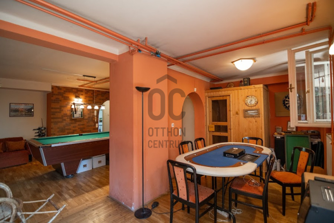
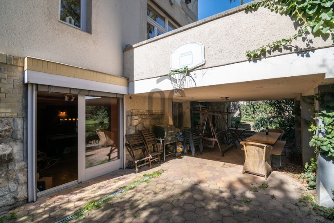
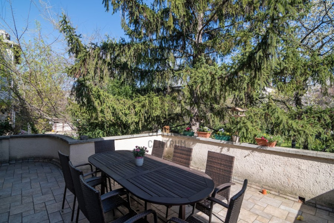
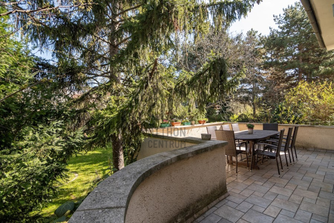
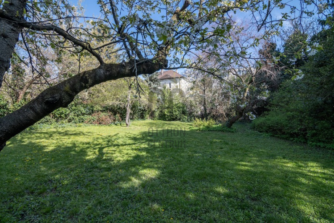
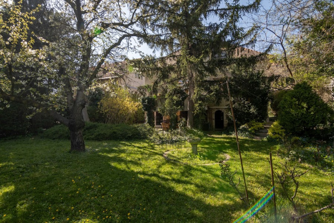
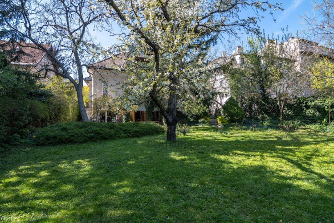
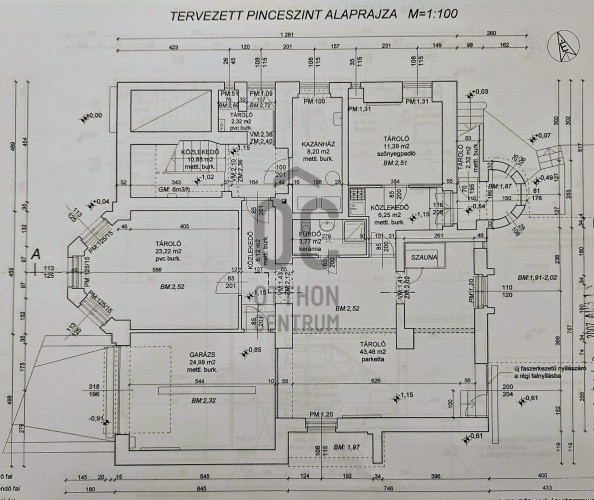
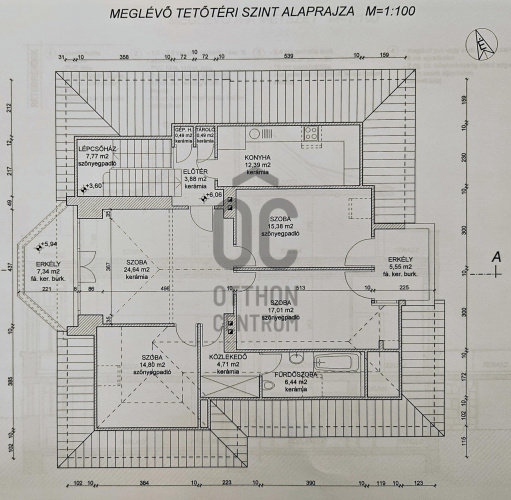
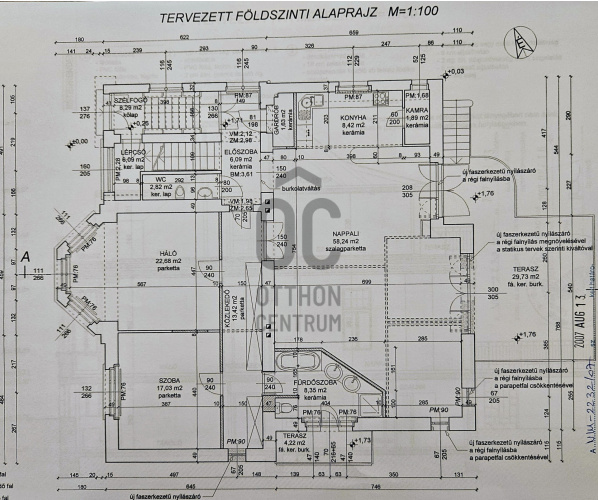
A villa building featuring special architectural solutions is for sale in Szentimreváros!
Discover this special opportunity, which is a perfect choice for families looking for a spacious and comfortable home in the 11th district of Budapest, in Szentimreváros!
The three-level property has a total area of 382 square meters, while the plot size is 1,091 square meters. The house contains 10 rooms and 3 bathrooms, one on each floor. The 34-square-meter terrace and balcony provide an ideal setting for family gatherings and relaxation.
The villa, built in 1920, features brick walls, a wooden roof structure, and tiled roofing, and is in good condition. Heating is provided by a gas circulating system, while air conditioning helps maintain a pleasant temperature during the summer heat. The building's heating system underwent a mechanical renovation in 2021, and the current interior design and technical specifications were established following the purchase in 2007. The facade windows are made of wood, featuring modern double-glazed frames with thermal insulation. The property is free of any encumbrances. The built-in furniture and wardrobes add to the comfort, while the LED mood lighting creates a unique atmosphere in the various rooms. The entrance doors are carved from rosewood.
The basement level features several large hobby rooms, equipped with a sauna, billiard table, poker table, and ping-pong table for relaxation and rejuvenation. On the ground floor, there is a 66-square-meter kitchen-dining-living area with a wood-burning fireplace, 2 sunlit rooms, and a spacious bathroom with a corner bathtub. The attic includes a large common living room that opens to 3 additional rooms and another bright bathroom with a corner bathtub. The more than a hundred-year-old wooden beams have been cleverly highlighted, allowing natural light to flood in from above.
The plot is classified as Lk-1-XI-02, with a buildability of 50%, and based on existing visual plans, a residential building with up to 3 apartments can be constructed on it.
The area is excellently served: shops, schools, and kindergartens are all nearby, so every family member can easily access their daily needs. The proximity to Móricz Zsigmond Square and the BAH junction allows for quick and convenient transportation to other parts of the city, making it easy to reach your destinations by car or public transport.
The unique design and layout of the property provide the future owner with the opportunity to shape the space according to their own taste.
If I have piqued your interest, I look forward to your esteemed inquiry!
The three-level property has a total area of 382 square meters, while the plot size is 1,091 square meters. The house contains 10 rooms and 3 bathrooms, one on each floor. The 34-square-meter terrace and balcony provide an ideal setting for family gatherings and relaxation.
The villa, built in 1920, features brick walls, a wooden roof structure, and tiled roofing, and is in good condition. Heating is provided by a gas circulating system, while air conditioning helps maintain a pleasant temperature during the summer heat. The building's heating system underwent a mechanical renovation in 2021, and the current interior design and technical specifications were established following the purchase in 2007. The facade windows are made of wood, featuring modern double-glazed frames with thermal insulation. The property is free of any encumbrances. The built-in furniture and wardrobes add to the comfort, while the LED mood lighting creates a unique atmosphere in the various rooms. The entrance doors are carved from rosewood.
The basement level features several large hobby rooms, equipped with a sauna, billiard table, poker table, and ping-pong table for relaxation and rejuvenation. On the ground floor, there is a 66-square-meter kitchen-dining-living area with a wood-burning fireplace, 2 sunlit rooms, and a spacious bathroom with a corner bathtub. The attic includes a large common living room that opens to 3 additional rooms and another bright bathroom with a corner bathtub. The more than a hundred-year-old wooden beams have been cleverly highlighted, allowing natural light to flood in from above.
The plot is classified as Lk-1-XI-02, with a buildability of 50%, and based on existing visual plans, a residential building with up to 3 apartments can be constructed on it.
The area is excellently served: shops, schools, and kindergartens are all nearby, so every family member can easily access their daily needs. The proximity to Móricz Zsigmond Square and the BAH junction allows for quick and convenient transportation to other parts of the city, making it easy to reach your destinations by car or public transport.
The unique design and layout of the property provide the future owner with the opportunity to shape the space according to their own taste.
If I have piqued your interest, I look forward to your esteemed inquiry!
Registration Number
H499693
Property Details
Sales
for sale
Legal Status
used
Character
house
Construction Method
brick
Net Size
382 m²
Gross Size
418 m²
Plot Size
1,091 m²
Size of Terrace / Balcony
34 m²
Heating
Gas circulator
Ceiling Height
270 cm
Number of Levels Within the Property
3
Orientation
East
View
Green view
Condition
Good
Condition of Facade
Good
Neighborhood
quiet, good transport, green, central
Year of Construction
1920
Number of Bathrooms
3
Garage
Included in the price
Garage Spaces
1
Water
Available
Gas
Available
Electricity
Available
Sewer
Available
Multi-Generational
yes
Storage
Independent
Rooms
open-plan kitchen and living room
66.66 m²
room
17.03 m²
room
22.68 m²
bathroom
8.35 m²
corridor
13.42 m²
toilet
2.82 m²
living room
24.64 m²
room
14.8 m²
room
15.38 m²
room
17.01 m²
kitchen
12.39 m²
bathroom
6.44 m²
toilet
1 m²
room
23.22 m²
corridor
6.12 m²
room
43.46 m²
bathroom-toilet
3.77 m²
corridor
6.25 m²
storage
11.39 m²
storage
2.32 m²
boiler room
8.2 m²
corridor
10.88 m²

Ruczek János
Credit Expert

























































