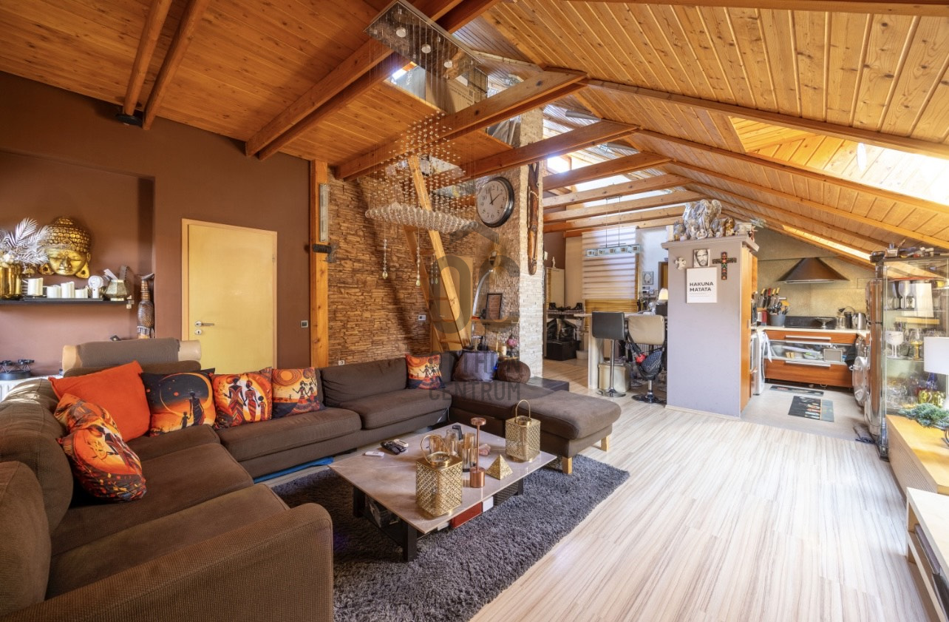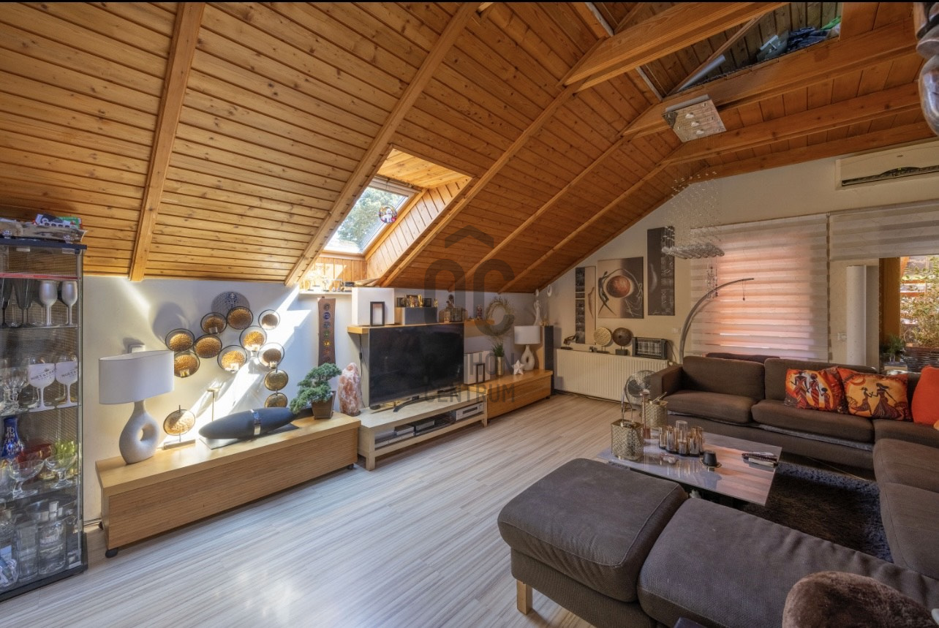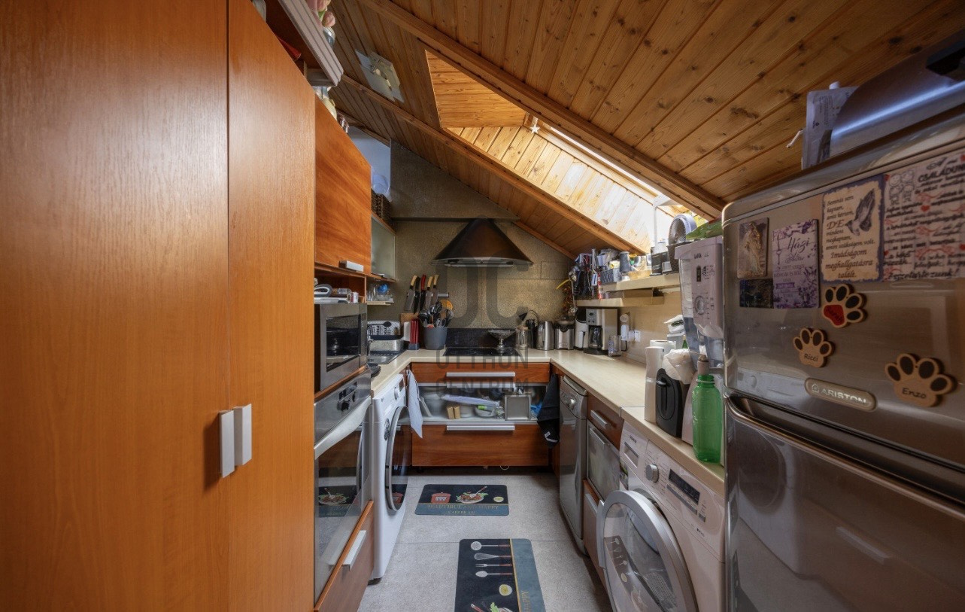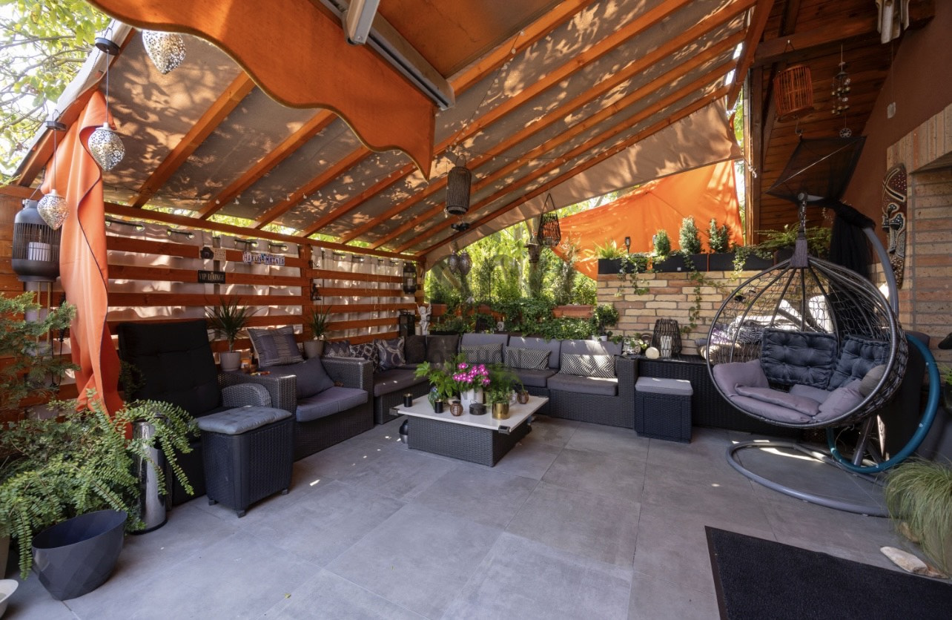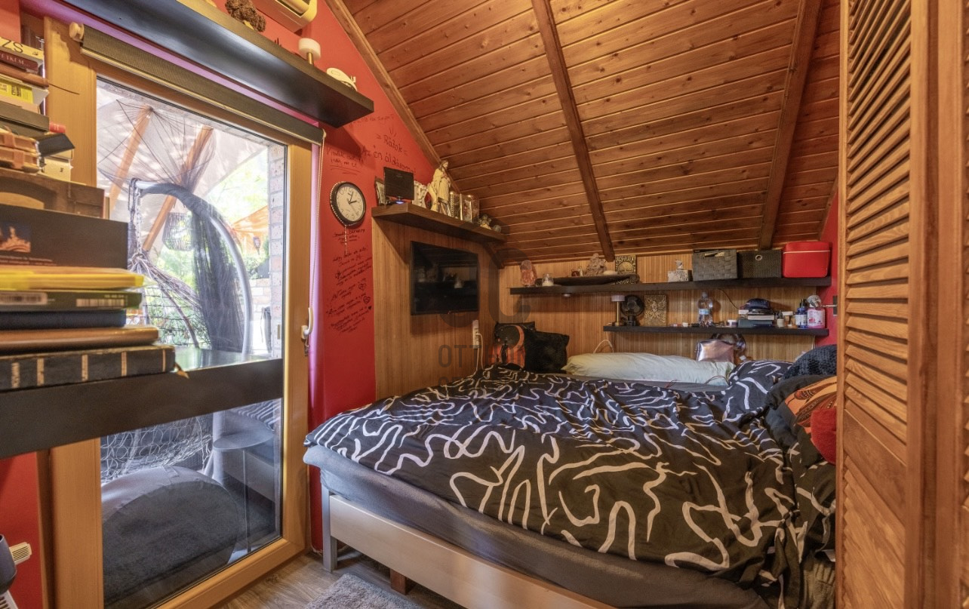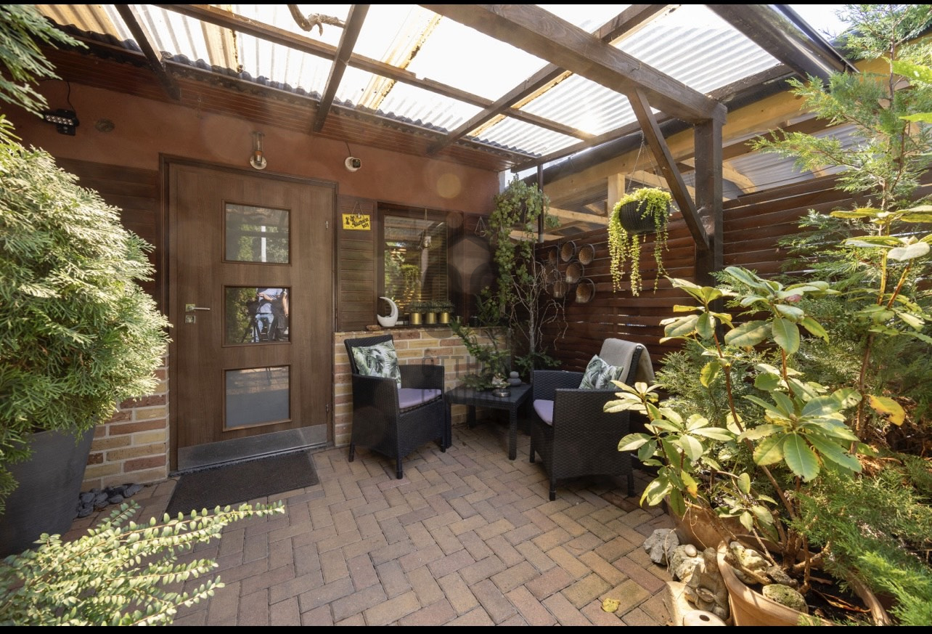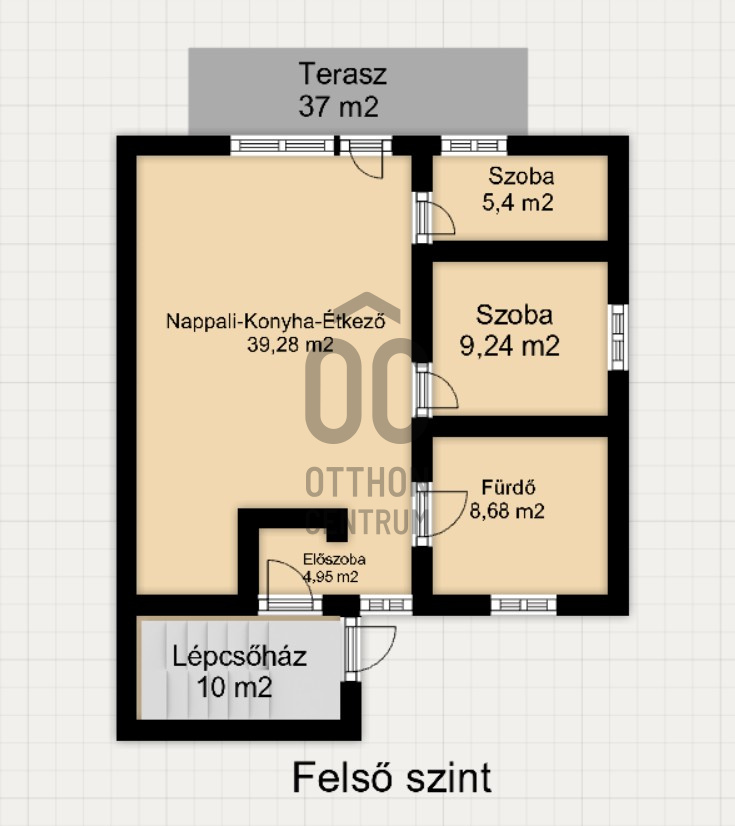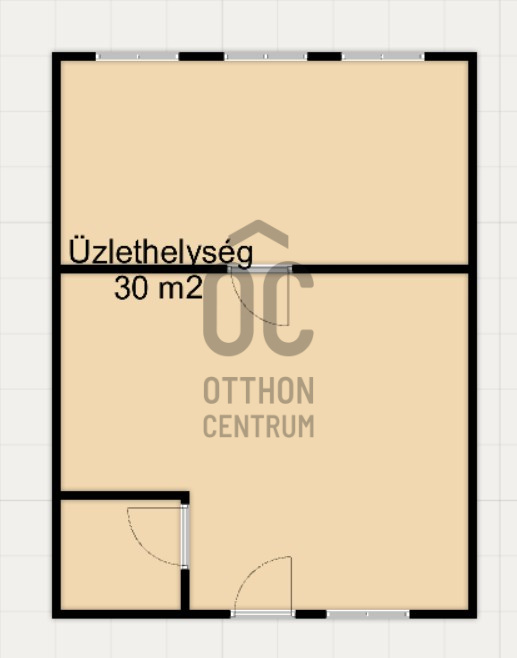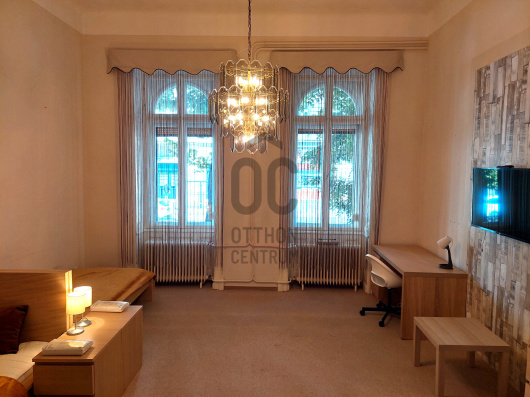325,000,000 Ft
794,000 €
- 259m²
- 9 Rooms
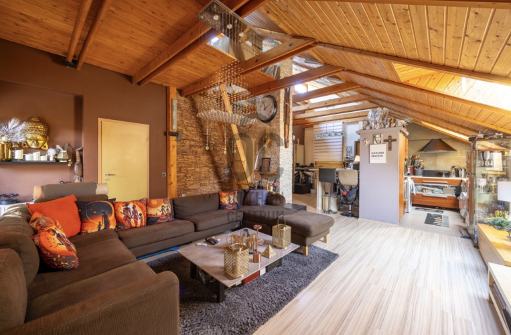
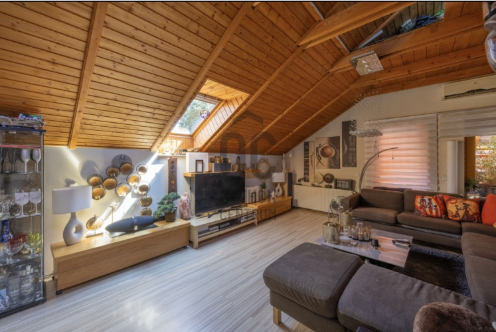
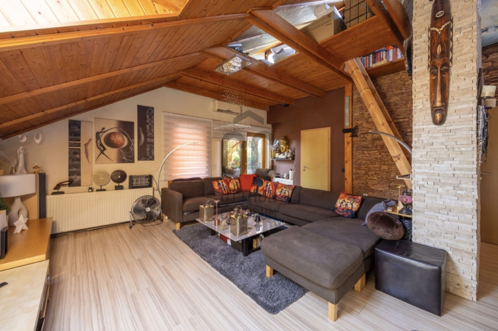
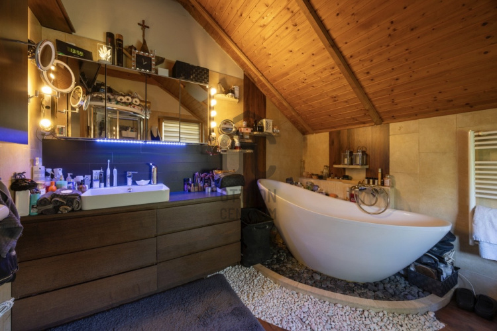
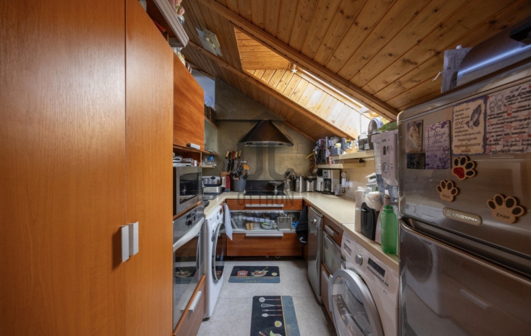
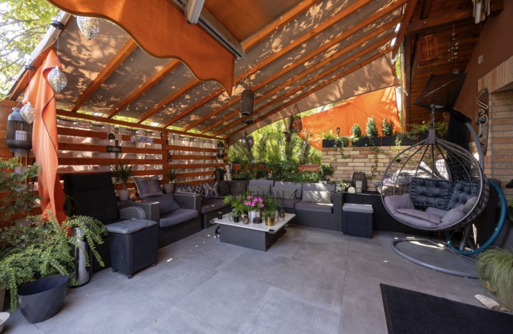
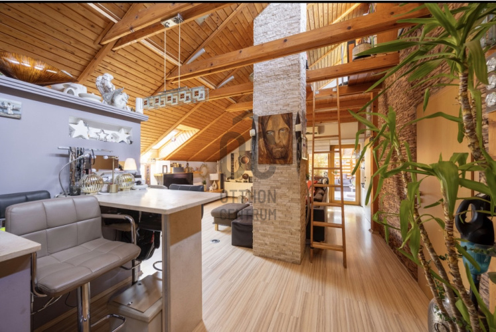
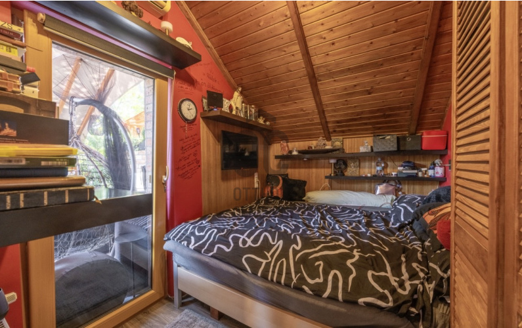
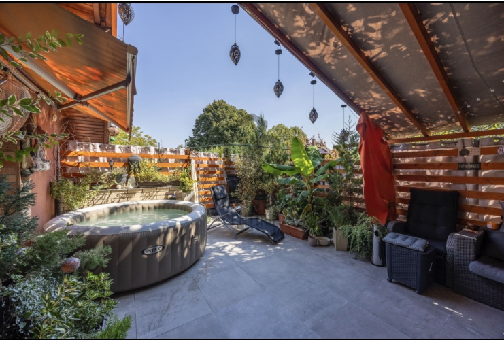
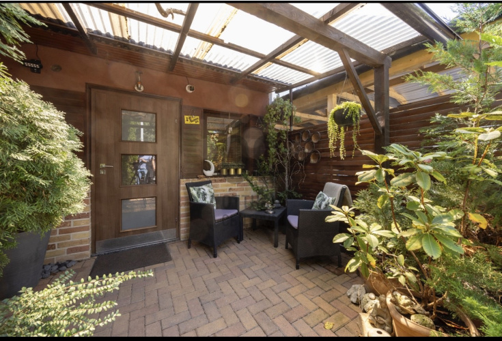
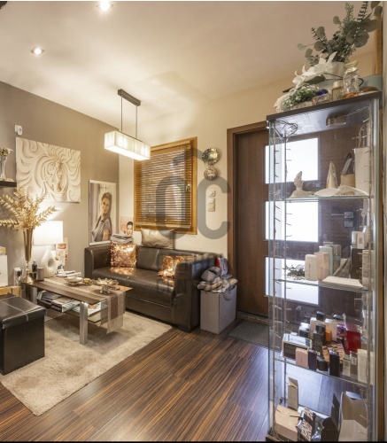
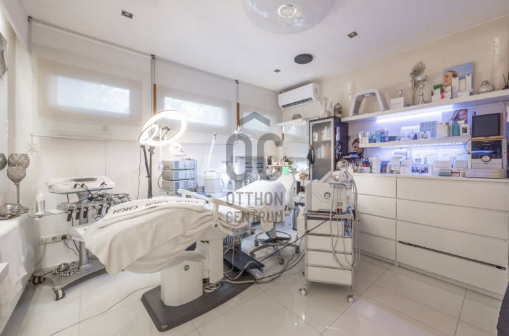
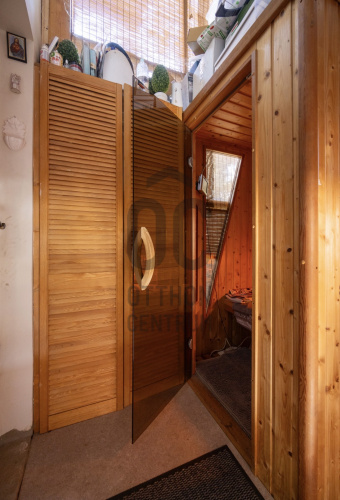
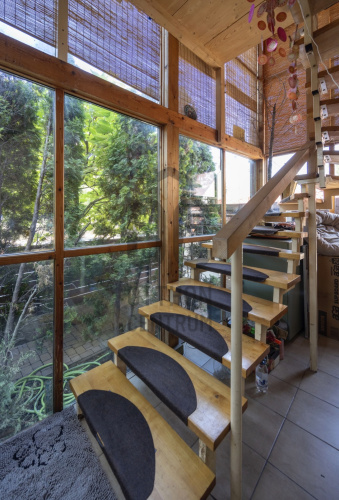
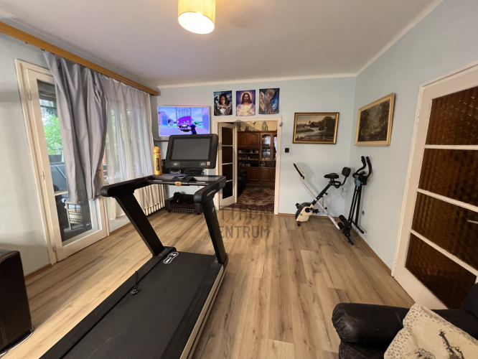
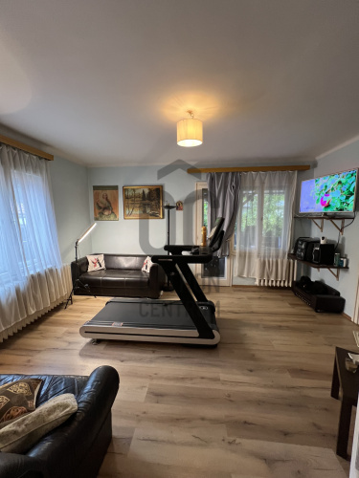
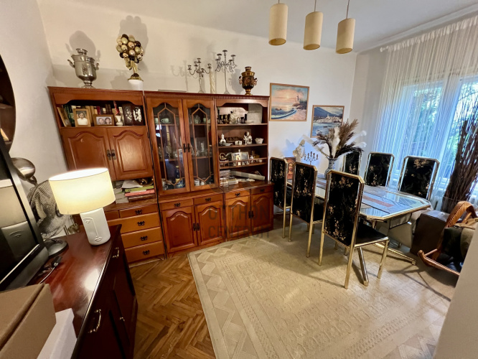
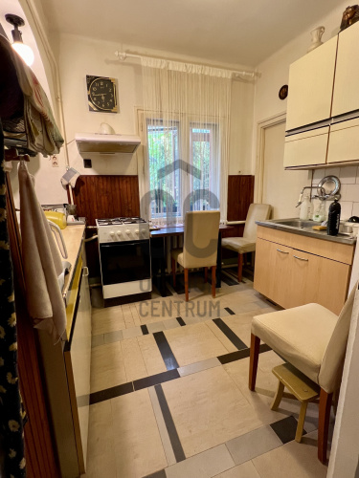
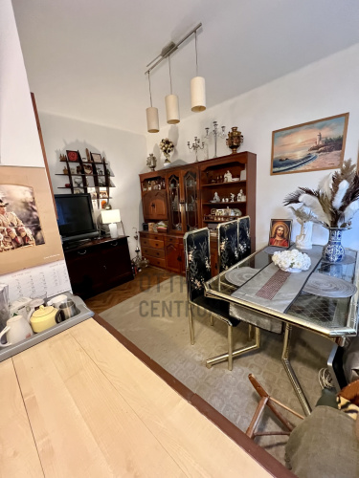
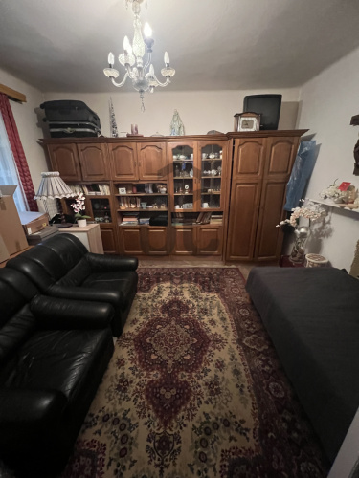
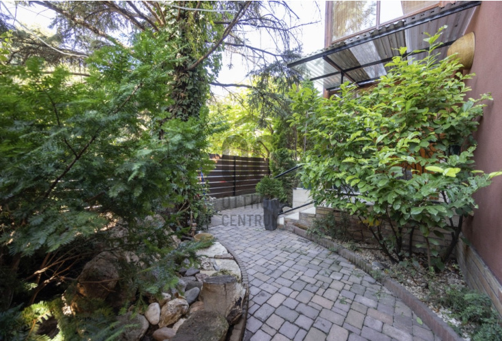
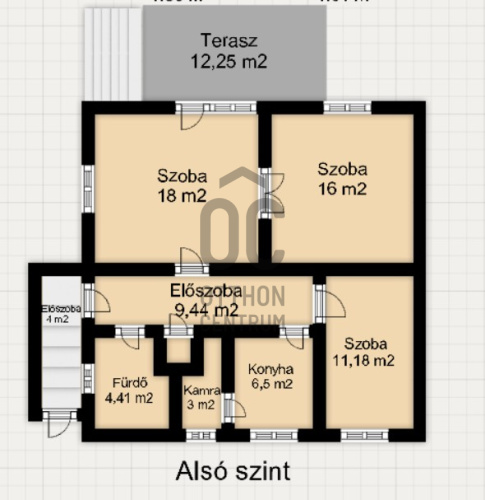
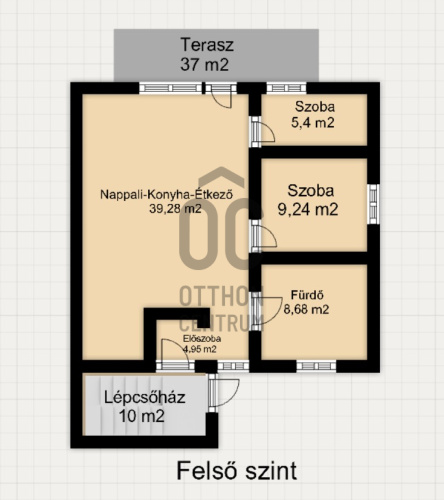
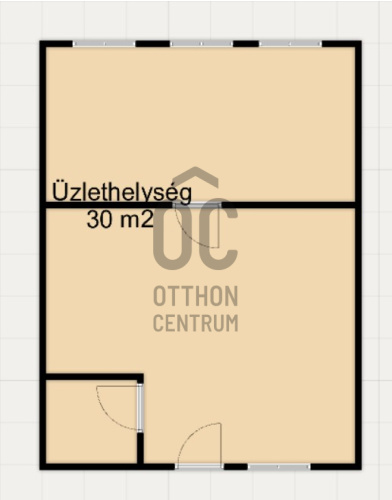
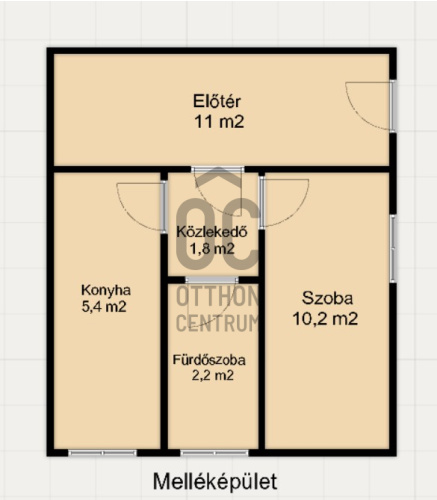
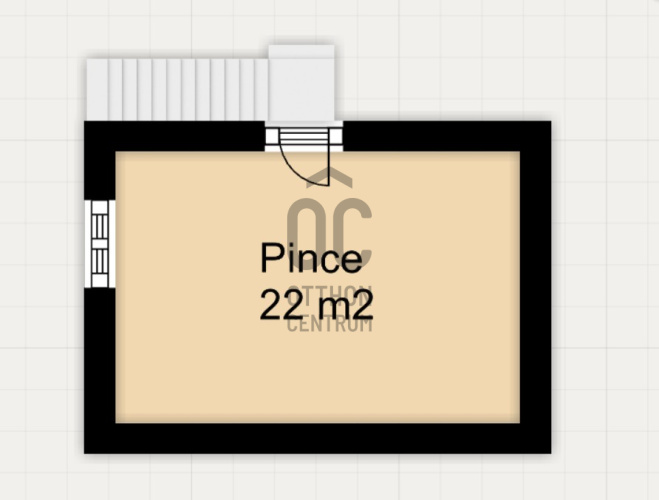
Treasure trove of opportunities in the 3rd district – Home and business in one place.
Imagine having your morning coffee in your own garden, taking care of your errands during the day, and then enjoying the tranquility of the beach within walking distance with your family on the weekend, along with the proximity to the Danube. This special three-story family house is not just a home but also an inspiring living space and a business opportunity. Thanks to the multiple separate entrances, it is an ideal choice for multi-generational families, as well as for investors who could create up to four separate apartments on the property. The attic was tastefully designed in 2001. Its natural wood paneling exudes warmth and harmony. From the private terrace, you can enjoy the view of a garden bathed in morning light. While the ground floor apartment needs renovation, this very aspect provides the freedom to shape it entirely to your own taste. Additionally, the closed staircase features a sauna – a perfect retreat to unwind and recharge after a busy day. In the yard, there is a covered two-car parking space, and the separate outbuilding on the property can also be revitalized: it could become an ideal studio, office, or guest apartment. As a bonus, there is also a stylish business space currently in operation, which could represent an immediate source of income. On the property, there are two separate apartments (ground floor and attic), a standalone outbuilding functioning as a studio, and a business space that could be converted into additional living space as needed. A 442 m² plot with a usable area of 259 m² – and endless possibilities. If you are looking for a place where all aspects of life – home, family, work, investment – can coexist harmoniously, then this property is a treasure trove of opportunities for you. Contact me today, and let’s explore together what you can make of this unique opportunity! I look forward to your call, even on weekends!
Registration Number
H499712
Property Details
Sales
for sale
Legal Status
used
Character
house
Construction Method
brick
Net Size
259 m²
Gross Size
259 m²
Plot Size
442 m²
Size of Terrace / Balcony
49.5 m²
Heating
gas boiler
Ceiling Height
280 cm
Number of Levels Within the Property
2
Orientation
South-East
Condition
Average
Condition of Facade
Average
Basement
Independent
Neighborhood
good transport, central
Year of Construction
1974
Number of Bathrooms
3
Garage
Included in the price
Number of Covered Parking Spots
2
Water
Available
Gas
Available
Electricity
Available
Sewer
Available
Storage
Independent
Distance to Waterfront
500 meters
Rooms
corridor
9.2 m²
corridor
9.2 m²
entryway
4 m²
entryway
4 m²
room
11.2 m²
room
11.2 m²
room
14.5 m²
room
14.5 m²
living room
19.2 m²
living room
19.2 m²
kitchen
6.2 m²
kitchen
6.2 m²
pantry
3 m²
pantry
3 m²
bathroom
4 m²
bathroom
4 m²
toilet
0.85 m²
toilet
0.85 m²
staircase
10 m²
staircase
10 m²
open-plan kitchen and living room
39.28 m²
open-plan kitchen and living room
39.28 m²
entryway
4.95 m²
entryway
4.95 m²
bathroom-toilet
8.68 m²
bathroom-toilet
8.68 m²
room
9.24 m²
room
9.24 m²
room
5.4 m²
room
5.4 m²
terrace
37 m²
terrace
37 m²
terrace
12 m²
terrace
12 m²
cellar
25 m²
cellar
25 m²
shop
30 m²
shop
30 m²
other
35 m²
other
35 m²
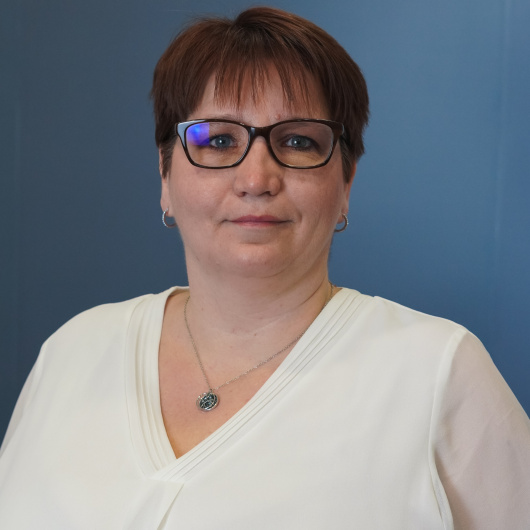
Ruczek Krisztina
Credit Expert

