19,000,000 Ft
47,000 €
- 55m²
- 2 Rooms
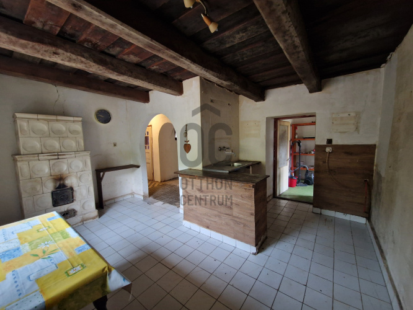
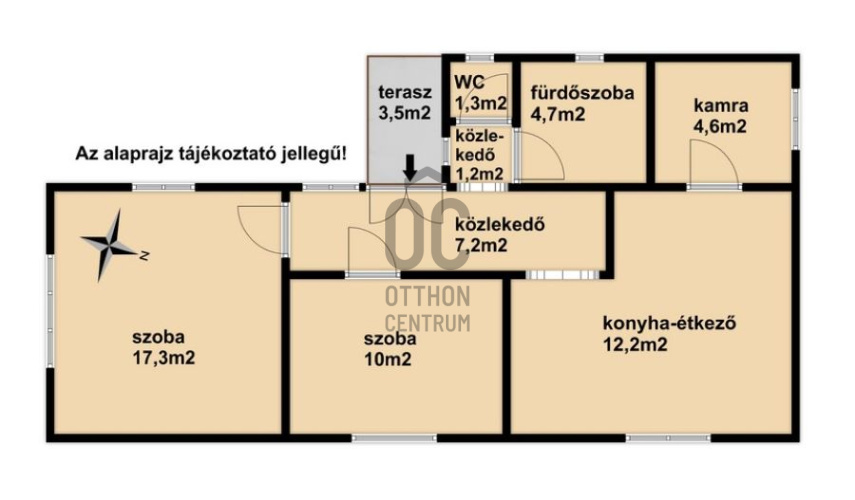
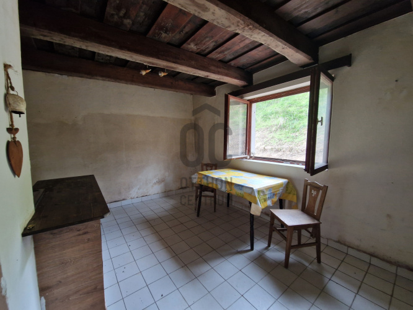
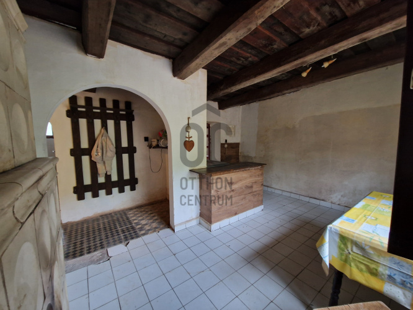
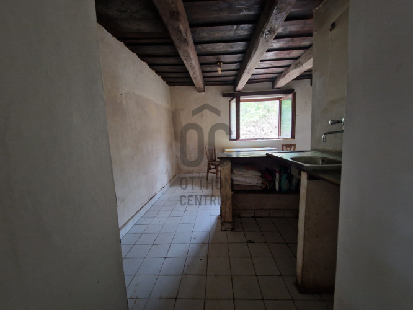
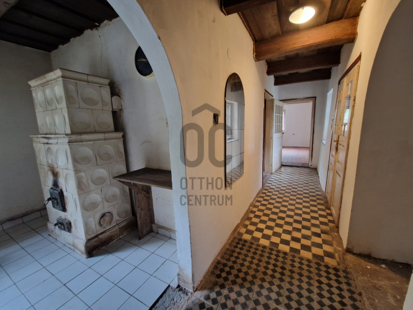
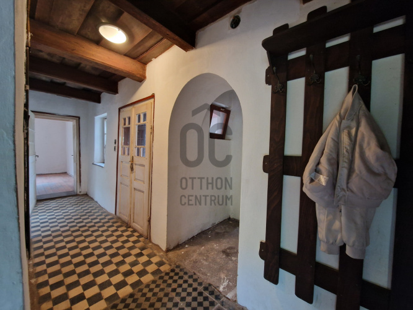
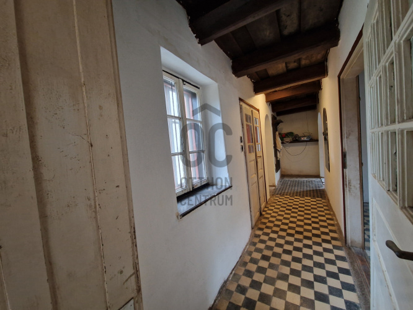
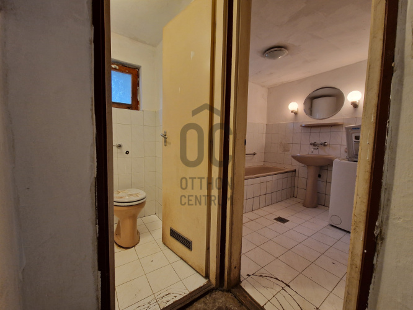
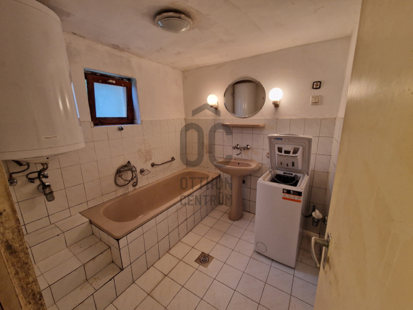
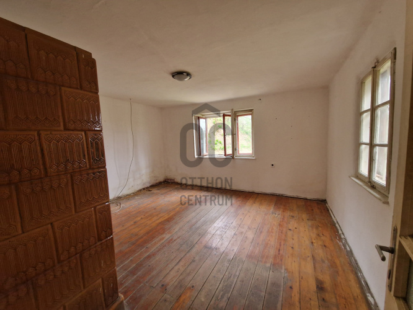
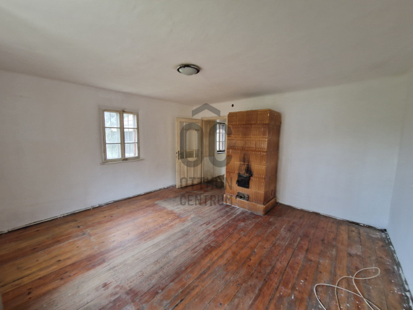
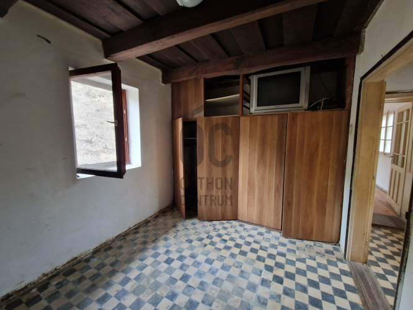
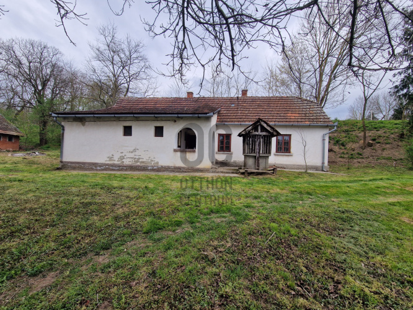
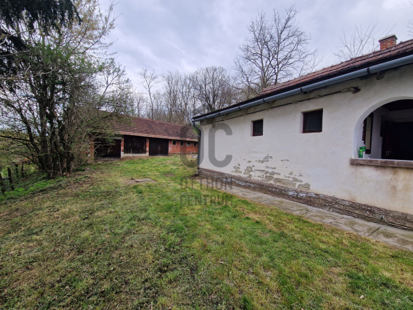
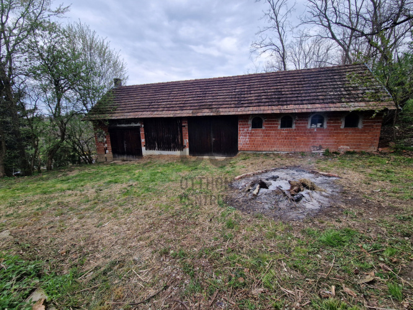
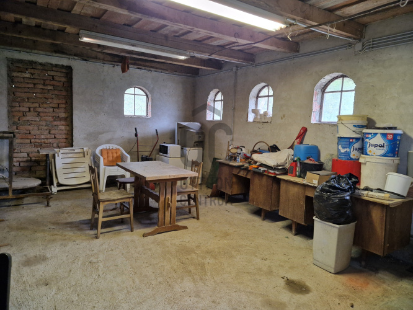
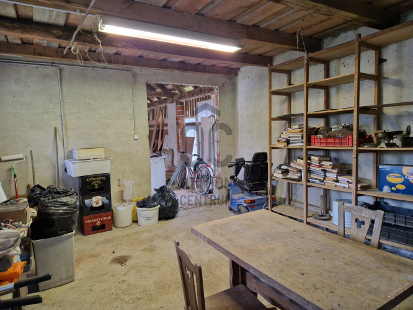
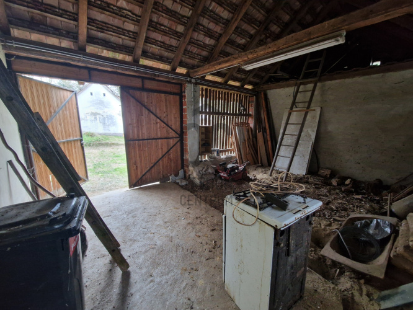
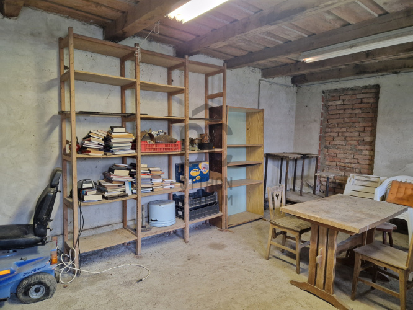
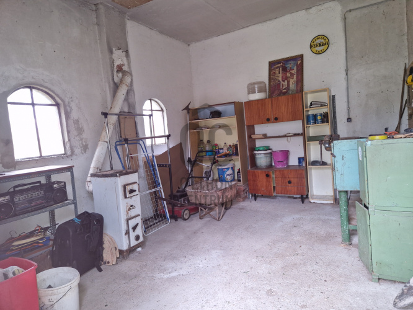
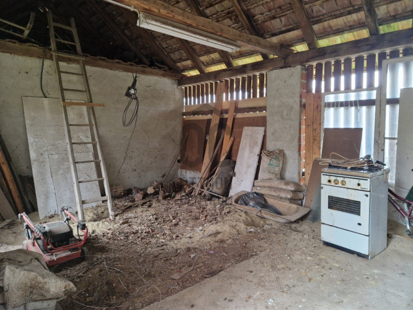
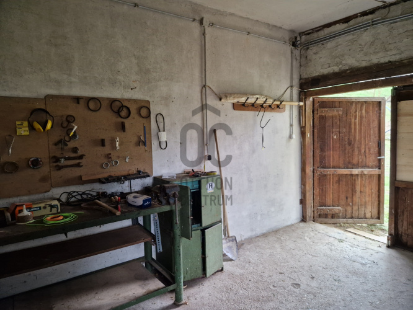
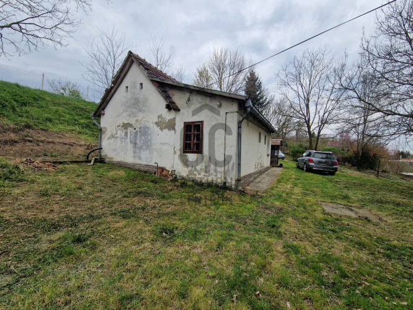
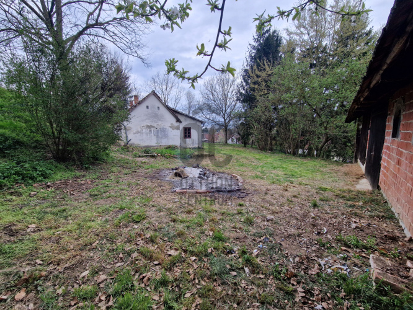
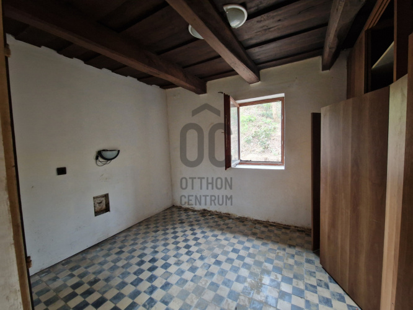
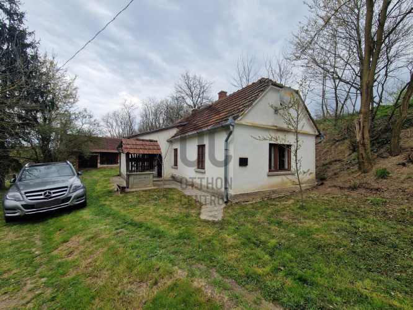
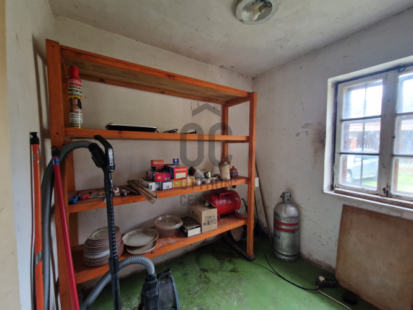
Charming little farmhouse with outbuilding for sale in Kisrécse.
Here is the translation of the provided text into English: A small village called Kisrécse, accessible via targeted traffic, is located in a quiet area. The village's notable feature is an annual camp for painters and woodcarvers, which is open to visitors and attracts many interested people. This charming little farmhouse, along with its outbuilding and plot, has become available for sale in a rarely inhabited area with a hilly geographical location and a wonderful green environment. Features: - The 55 m² living area of the house is built of adobe and brick, with a tiled roof. The brick extension includes the bathroom, toilet, and pantry, which was added in 1996 to the originally built main building from 1943. - Rooms include: terrace, hallways, 2 bedrooms, toilet, bathroom, kitchen-dining area, and pantry. - On the 2535 m² plot, in addition to the residential house, there is a 70 m² brick outbuilding that originally served as a workshop and stable. - The outbuilding is also equipped with industrial electricity. - The house is heated by 2 tiled stoves. - The house features an ideal southwest orientation, good layout, and pleasantly sized interior spaces. - There is also a well on the plot. - It is excellent for agricultural use as well. - There is an opportunity to purchase an additional 2380 m² wooded area and meadow in a nearby garden area at a discounted price, which is accessible via an asphalt road. The area is quiet and safe, ideal for those who long for a peaceful rural life. Our office provides comprehensive, free services to our searching clients. We offer assistance with professional advice, loan processing, energy certification preparation, and favorable legal fees through a qualified lawyer!
Registration Number
H499777
Property Details
Sales
for sale
Legal Status
used
Character
house
Construction Method
mixed masonry
Net Size
55 m²
Gross Size
60 m²
Plot Size
2,535 m²
Size of Terrace / Balcony
3.4 m²
Heating
tile stove (coal)
Ceiling Height
227 cm
Orientation
South-West
Condition
Average
Condition of Facade
Good
Neighborhood
quiet, green
Year of Construction
1943
Number of Bathrooms
1
Water
Available
Electricity
Available
Sewer
Available
Storage
Independent
Rooms
room
17.3 m²
room
10 m²
corridor
7.2 m²
corridor
1.2 m²
toilet
1.3 m²
bathroom
4.7 m²
open-plan kitchen and dining room
12.2 m²
pantry
4.6 m²
terrace
3.5 m²
Horváth Szabina
Credit Expert









































