15,900,000 Ft
40,000 €
- 99.2m²
- 3 Rooms
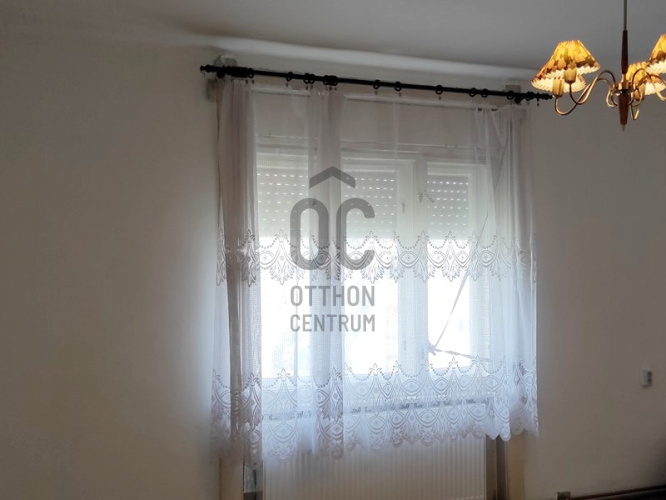
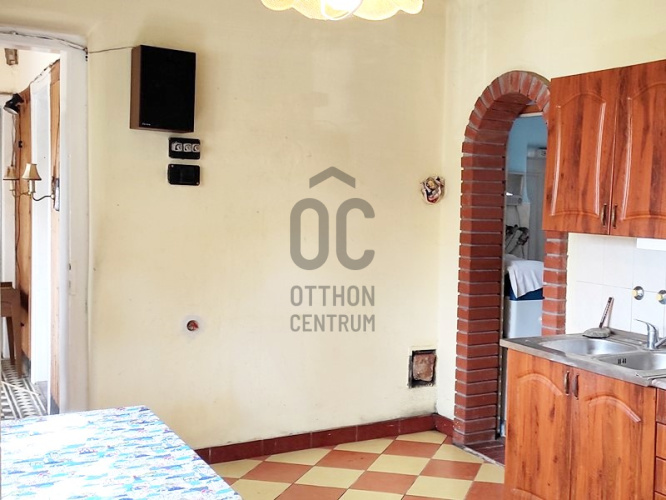
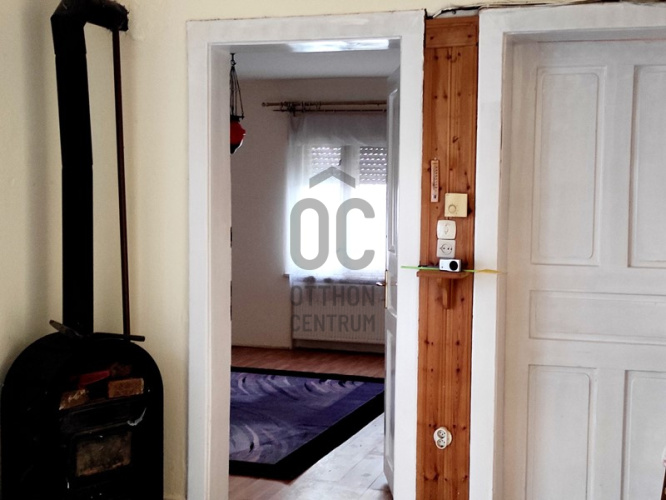
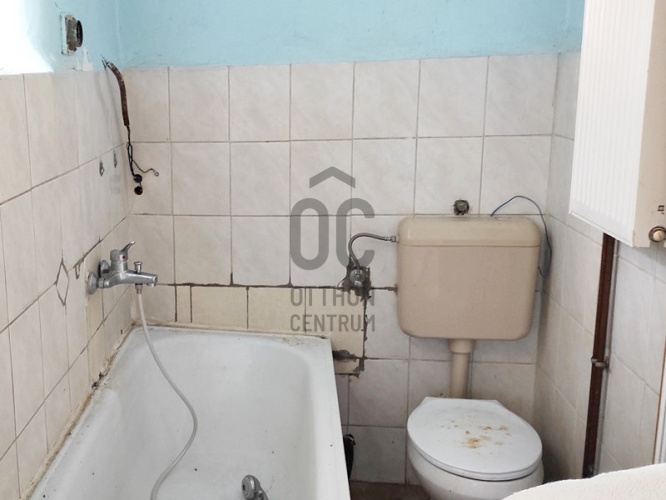
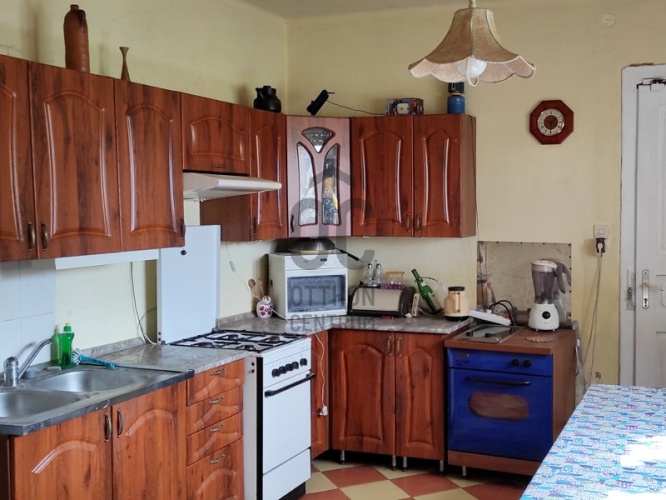
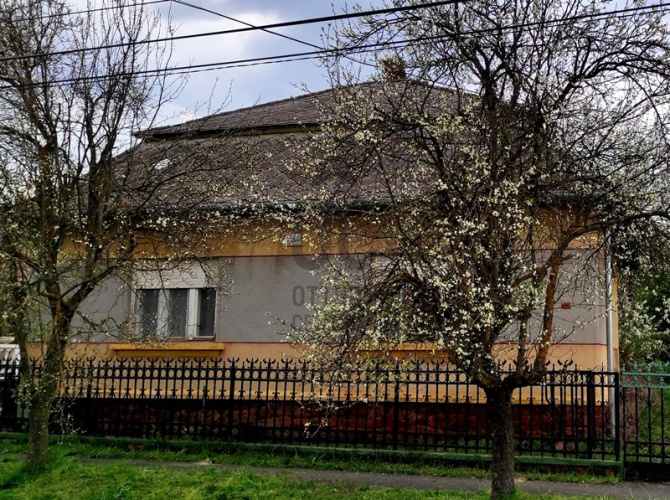
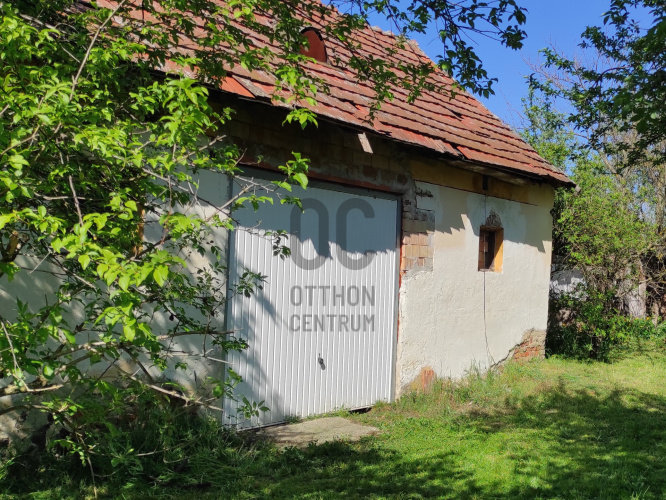
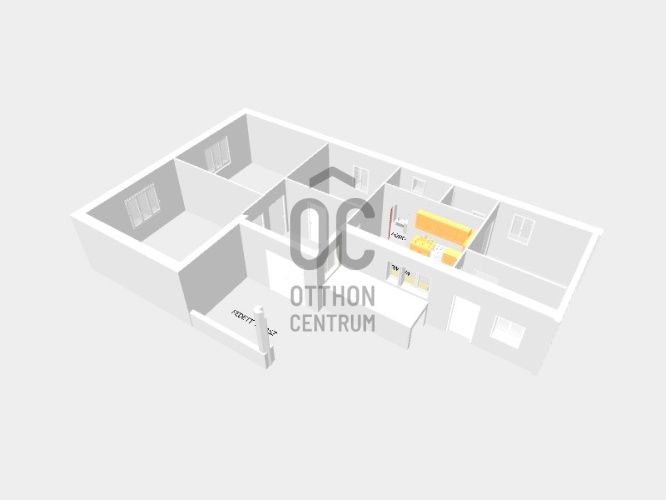
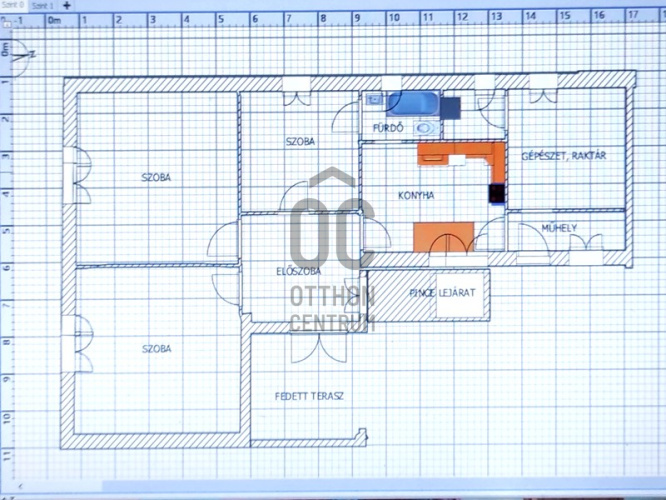
Safe bag village in the heart of Szőkedencs – a 3-room family house awaits you!
This special property is located in a quiet yet easily accessible area of Szőkedencs, in Somogy County. The house has a floor area of 99.22 square meters, making it an ideal choice for families, as its three spacious rooms and one bathroom provide a comfortable home. The size of the 2414 square meter plot allows for outdoor relaxation, gardening, farming, or even the creation of a small pool. The property features a terrace measuring 7.62 square meters, which is the perfect spot for enjoying your morning coffee or admiring the sunset. There are also renovatable outbuildings on the plot. Thanks to the property's renovatable condition, you can customize the interior to your taste, creating a unique home. In addition to the gas (circo) heating system, there is also a mixed-fuel boiler with large heat storage units available. Furthermore, the house includes a garage that accommodates two cars, ensuring that parking is never a problem. For those traveling by car, the proximity of the M7 motorway provides quick and convenient access to nearby cities, making workplaces and services easily reachable. Szőkedencs' calm, green environment is also ideal for family life. The quiet streets of the village, friendly neighbors, and the closeness to nature ensure relaxation and rejuvenation. Lake Balaton is 20 km away, while the Hévíz thermal lake, Zalakaros thermal bath, and Marcali thermal bath are all reachable within 30 minutes. This property offers a great opportunity, whether you are looking for a family home or an investment purchase. If you are interested and need more information, do not hesitate to ask your questions. The real estate market is constantly changing, and this offer is sure not to last long. I hope to welcome you soon among the future happy owners of this exceptional property!
Registration Number
H500121
Property Details
Sales
for sale
Legal Status
used
Character
house
Construction Method
brick
Net Size
99.2 m²
Gross Size
120 m²
Plot Size
2,414 m²
Size of Terrace / Balcony
7.6 m²
Heating
Gas circulator
Ceiling Height
270 cm
Orientation
West
View
Other
Condition
To be renovated
Condition of Facade
Below average
Basement
Independent
Neighborhood
quiet
Year of Construction
1955
Number of Bathrooms
1
Garage
Included in the price
Garage Spaces
2
Water
Available
Electricity
Available
Multi-Generational
yes
Storage
Independent
Rooms
bathroom
11.04 m²
entryway
9.94 m²
kitchen
14.36 m²
room
21.57 m²
room
19.79 m²
room
11.04 m²
other room
4.46 m²
boiler room
11.63 m²
laundry room
2.74 m²






















