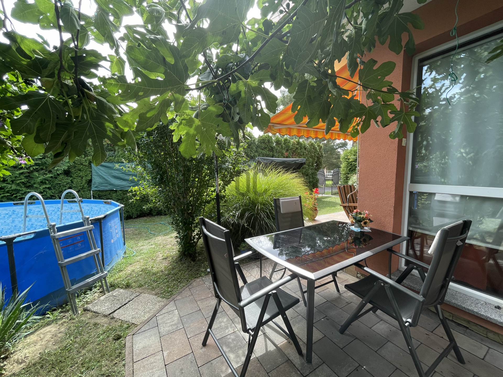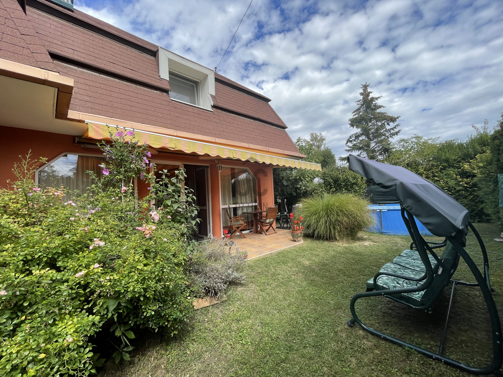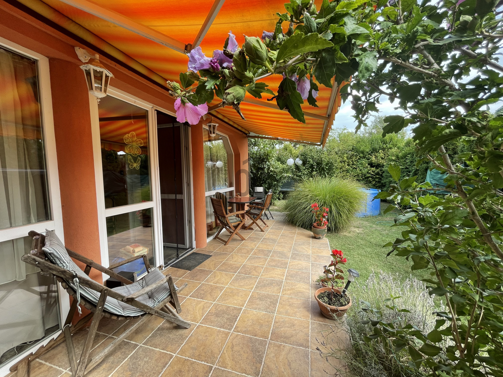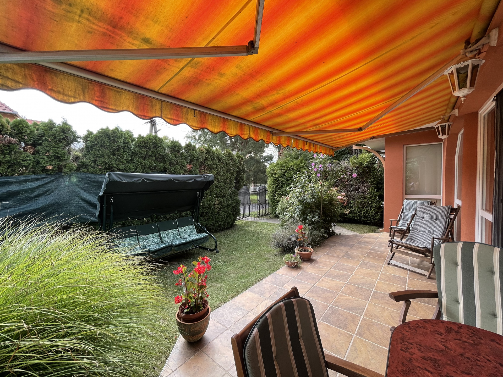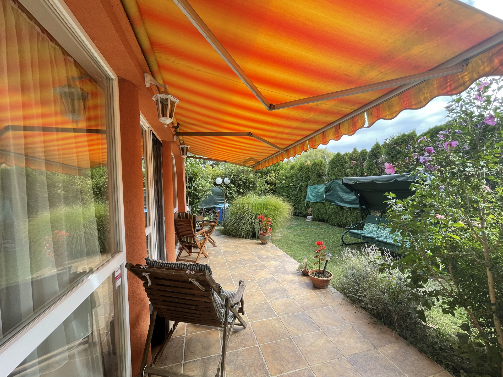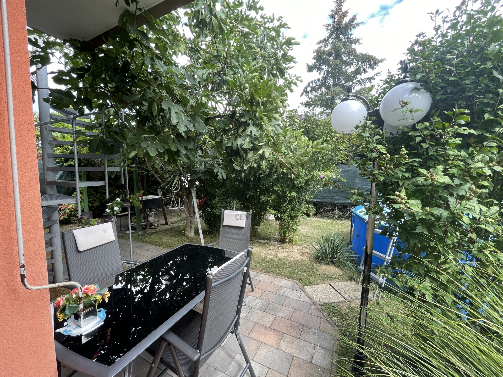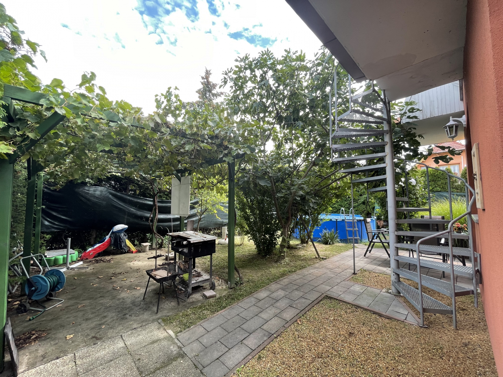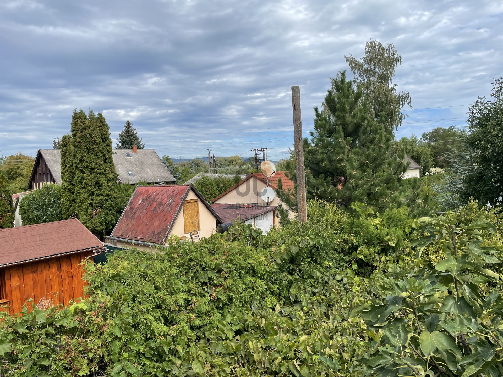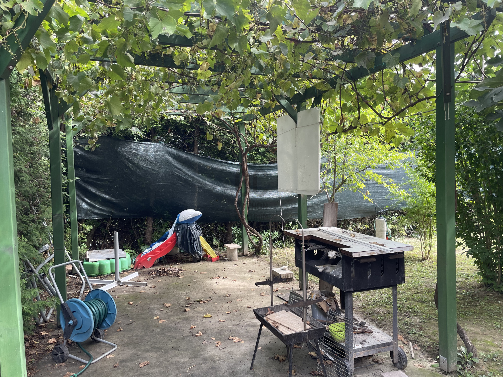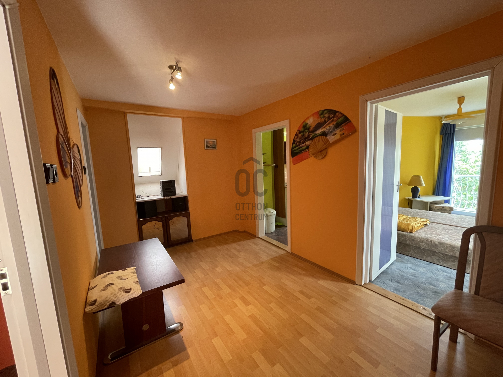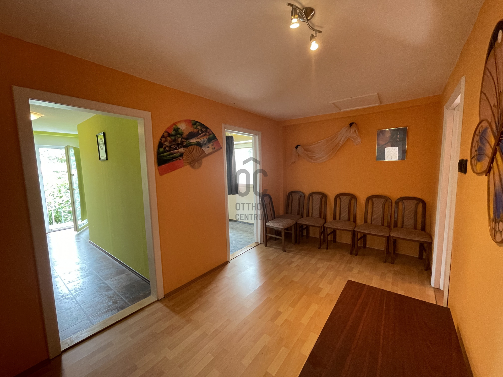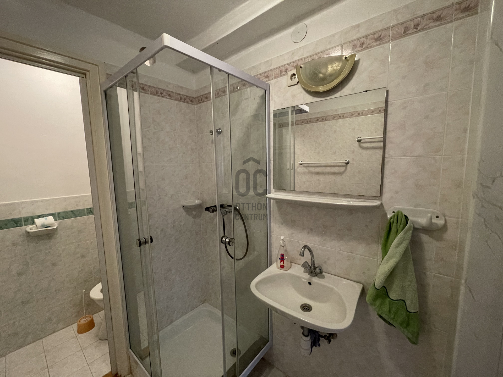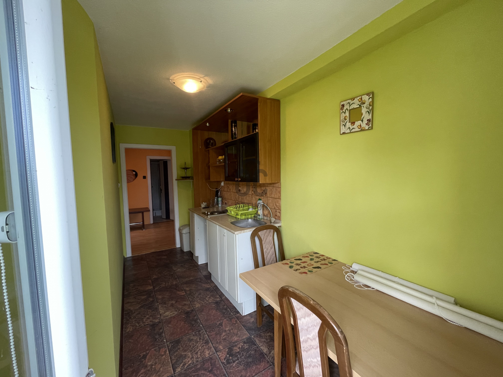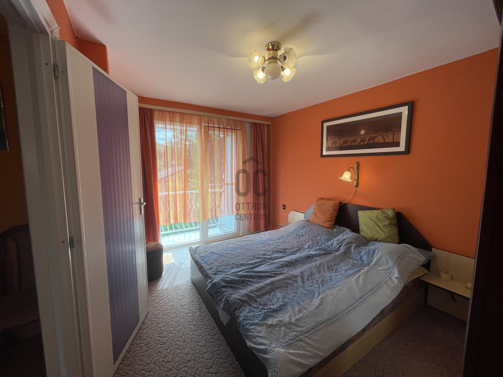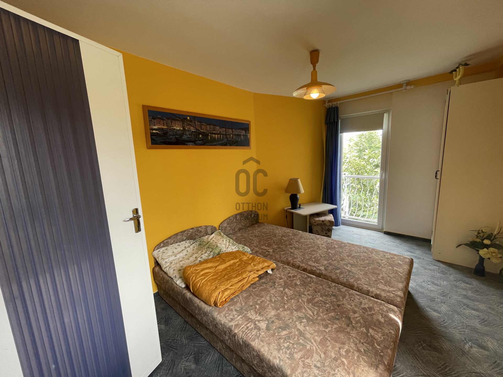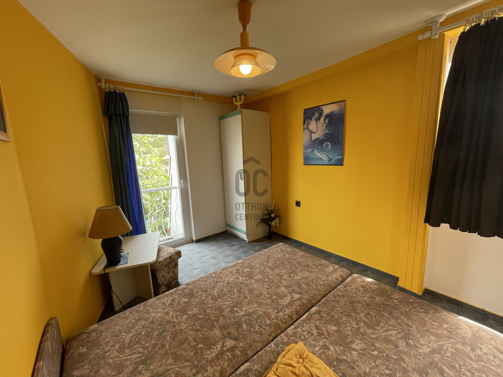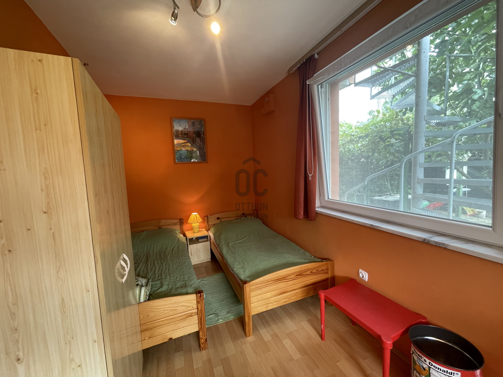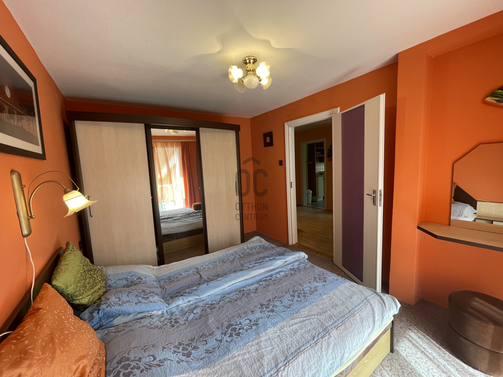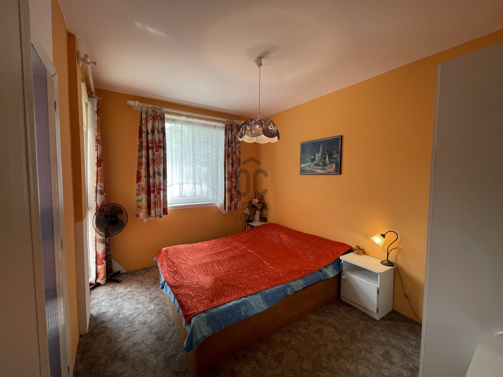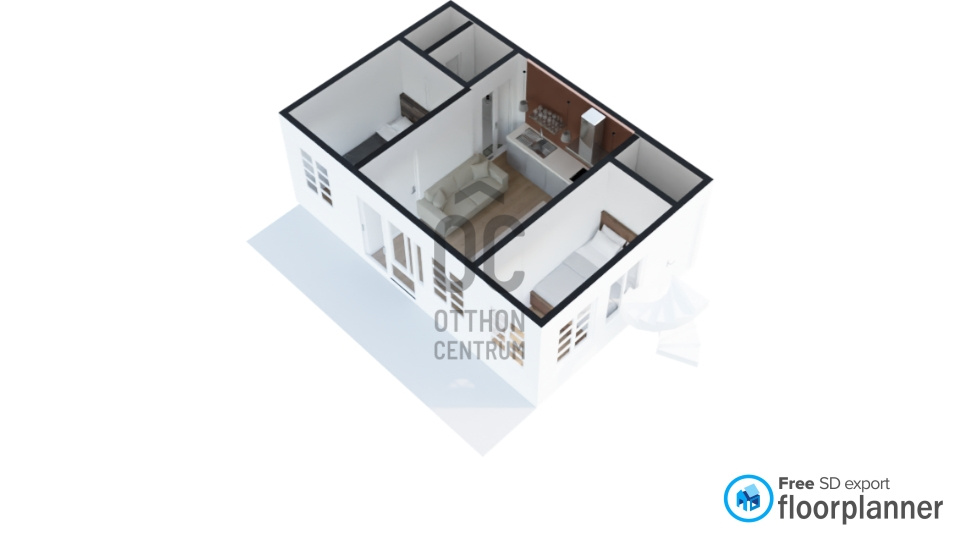67,900,000 Ft
170,000 €
- 75m²
- 4 Rooms



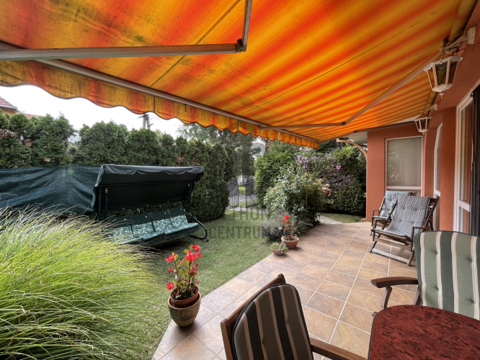


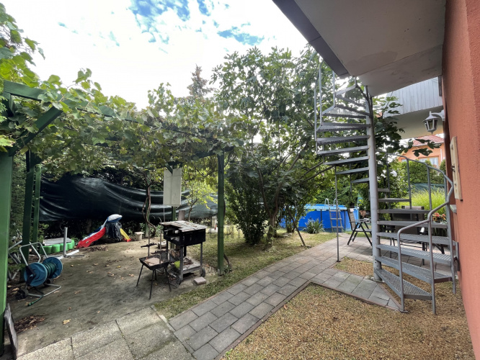

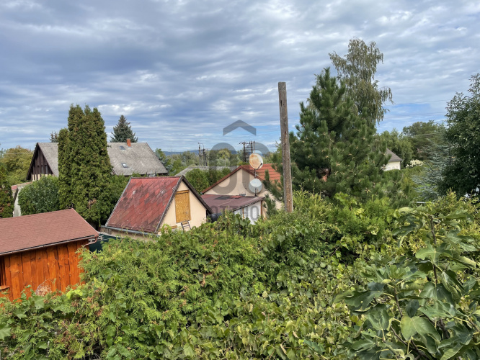
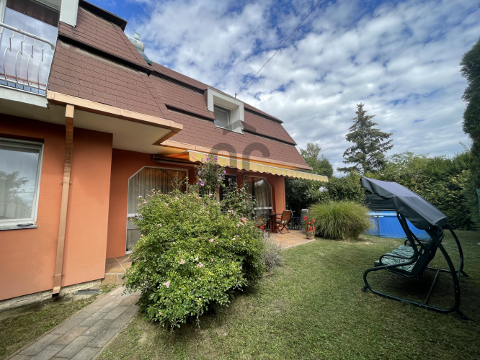



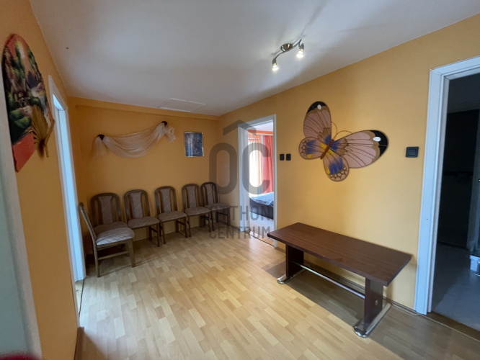



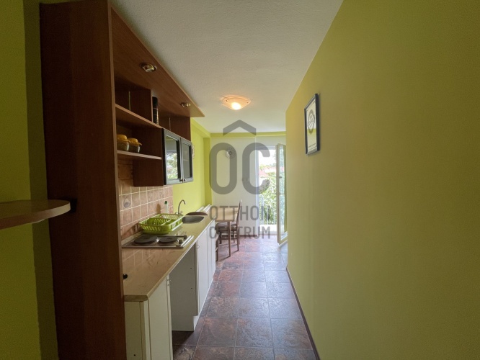


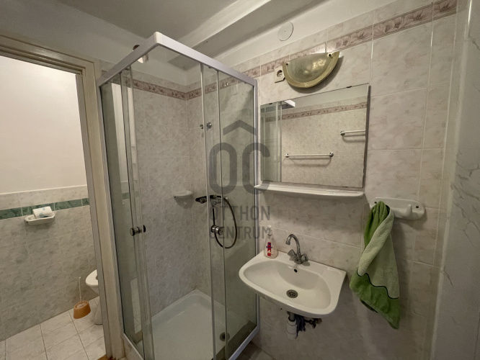
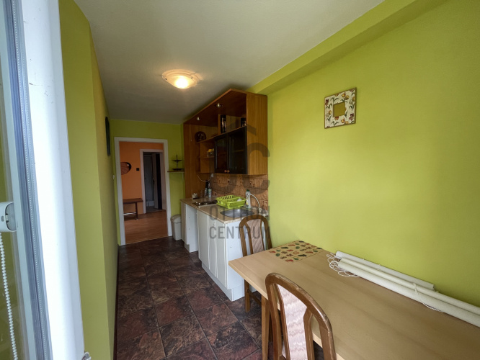
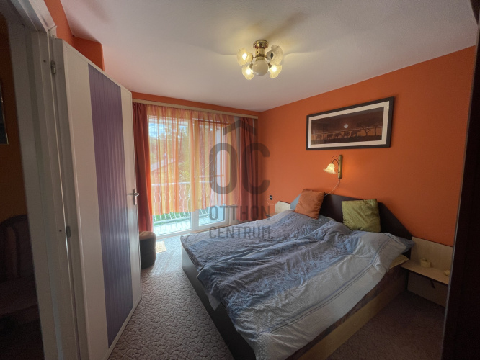

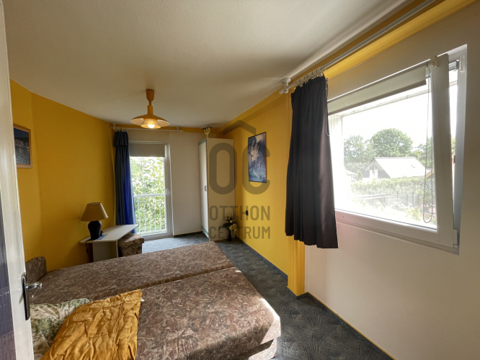
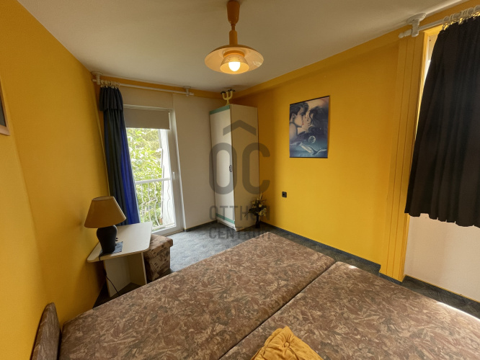
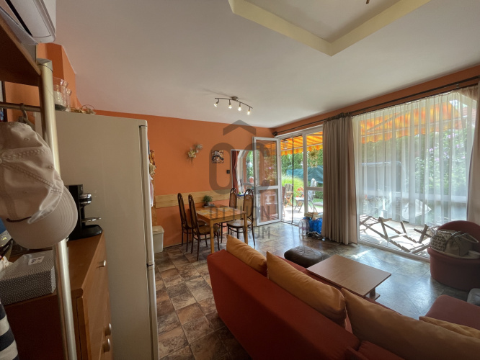
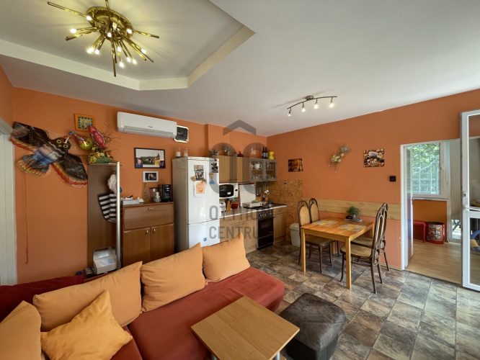
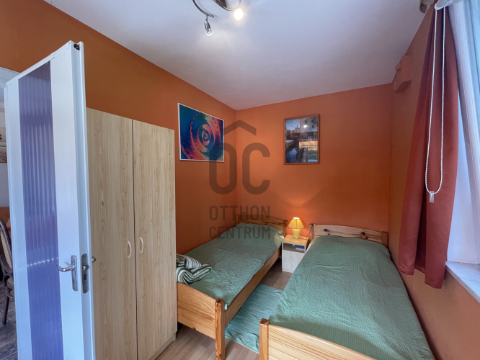

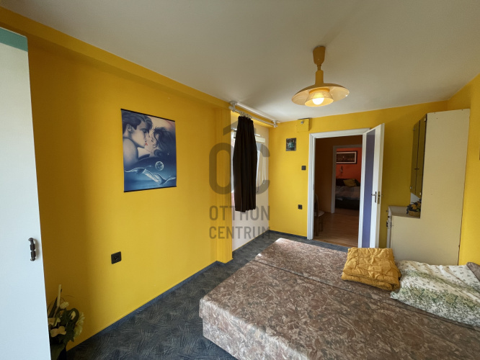
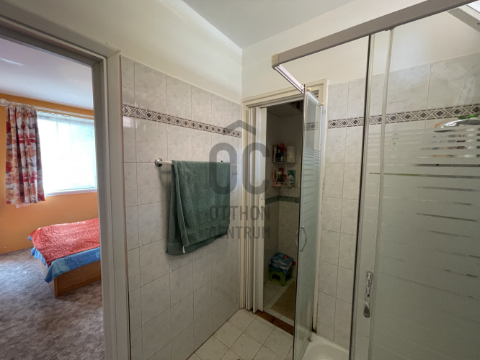
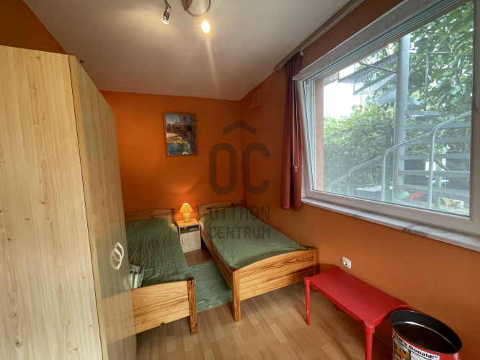
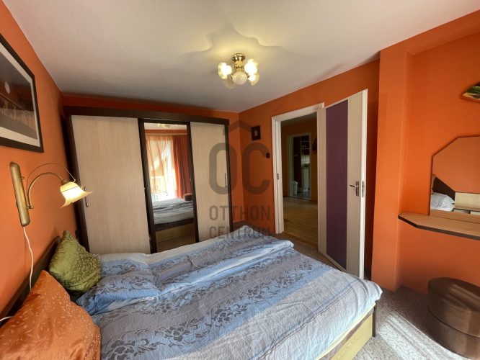


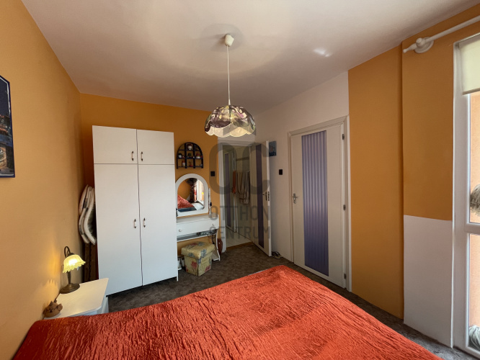
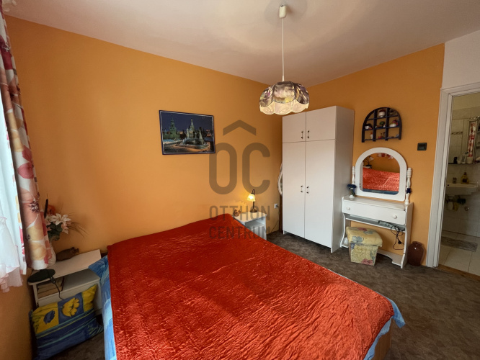
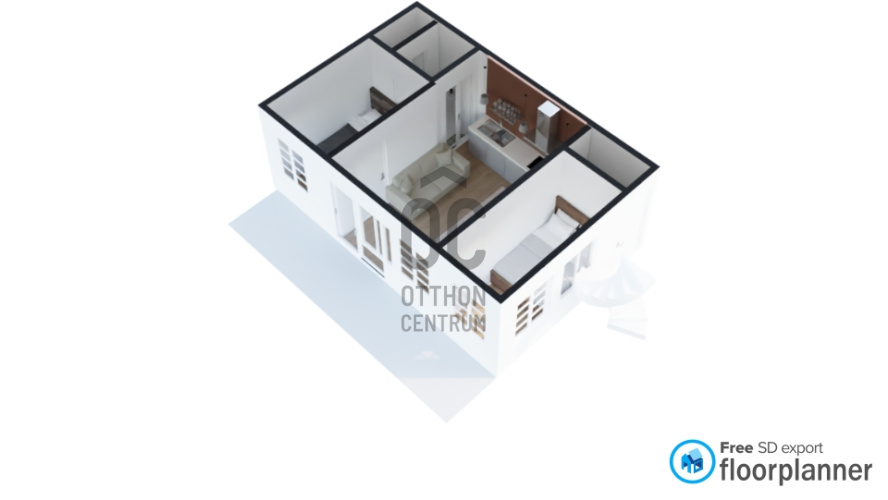

Two-tone Balaton holiday home for sale
A two-story holiday home in Balatonberény, registered as a brick family house, is in excellent condition.
The property is located in a quiet, orderly cul-de-sac, on a 520 square meter, undivided, jointly owned plot of which the owners use half of it, 250 square meters. The useful floor area of the house is 95 square meters.
The roof and walls of the house are insulated, and the windows are also thermally insulated.
Entering the ground floor from the terrace, we are greeted by the living room, and kitchen-dining area, from which the bedrooms open on two sides.
Other features:
- shower, sink in the bathroom,
- the toilet opens from this,
- rooms are equipped with carpet and laminate parquet,
- the windows reach from floor to ceiling, thus ensuring light,
- cooling-heating air conditioning is available.
We reach the roof via an external spiral staircase:
- the tea kitchen and dining room are located in the foyer,
- the two carpeted bedrooms open from the living room,
- the toilet opens from the shower,
- also equipped with air conditioning (cooling function only).
The garden is well-kept, surrounded by a hedge, thus blocking the view. The fig tree and grape arbor provide ideal shade in the summer heat.
The terrace is covered with paving slabs and can accommodate a large dining room with chairs.
The plot has all utilities, the gas is located inside the plot, and with a small investment, the house is also suitable for permanent residence.
Balatonberény is a friendly, livable village on the south coast, you can also find a free and natural beach in the settlement.
Furnishings can be part of the sale by a separate agreement.
The property is located in a quiet, orderly cul-de-sac, on a 520 square meter, undivided, jointly owned plot of which the owners use half of it, 250 square meters. The useful floor area of the house is 95 square meters.
The roof and walls of the house are insulated, and the windows are also thermally insulated.
Entering the ground floor from the terrace, we are greeted by the living room, and kitchen-dining area, from which the bedrooms open on two sides.
Other features:
- shower, sink in the bathroom,
- the toilet opens from this,
- rooms are equipped with carpet and laminate parquet,
- the windows reach from floor to ceiling, thus ensuring light,
- cooling-heating air conditioning is available.
We reach the roof via an external spiral staircase:
- the tea kitchen and dining room are located in the foyer,
- the two carpeted bedrooms open from the living room,
- the toilet opens from the shower,
- also equipped with air conditioning (cooling function only).
The garden is well-kept, surrounded by a hedge, thus blocking the view. The fig tree and grape arbor provide ideal shade in the summer heat.
The terrace is covered with paving slabs and can accommodate a large dining room with chairs.
The plot has all utilities, the gas is located inside the plot, and with a small investment, the house is also suitable for permanent residence.
Balatonberény is a friendly, livable village on the south coast, you can also find a free and natural beach in the settlement.
Furnishings can be part of the sale by a separate agreement.
Registration Number
NY010424
Property Details
Sales
for sale
Legal Status
used
Character
vacation home
Type of Vacation Home
house
Construction Method
brick
Net Size
75 m²
Gross Size
82 m²
Plot Size
250 m²
Size of Terrace / Balcony
7 m²
Heating
tile stove (electric)
Ceiling Height
230 cm
Number of Levels Within the Property
2
Orientation
South-East
View
Green view
Condition
Good
Condition of Facade
Good
Neighborhood
quiet, green
Year of Construction
2001
Number of Bathrooms
2
Water
Available
Electricity
Available
Sewer
Available
Storage
Independent
Distance to Waterfront
more than 500 meters
Rooms
open-plan kitchen and dining room
12.3 m²
room
10.3 m²
room
10 m²
bathroom
2.9 m²
toilet
1 m²
room
11.6 m²
room
11.8 m²
kitchen
7 m²
bathroom
2.9 m²
toilet
1 m²
living room
11 m²
terrace
6 m²

